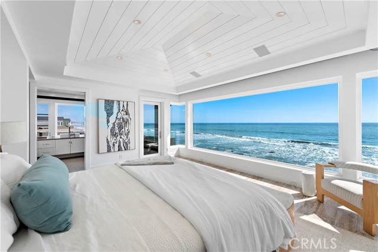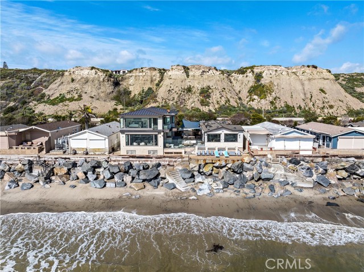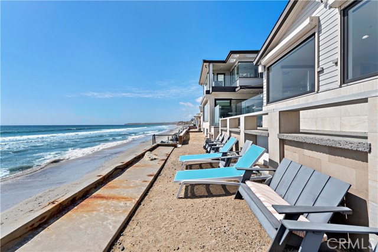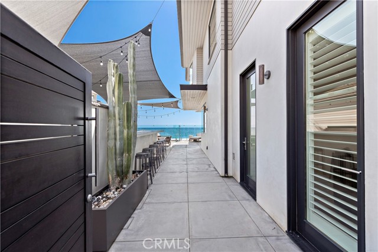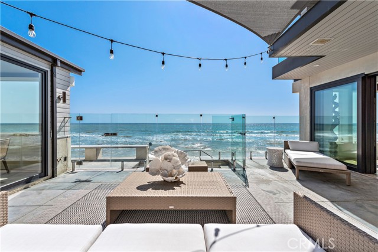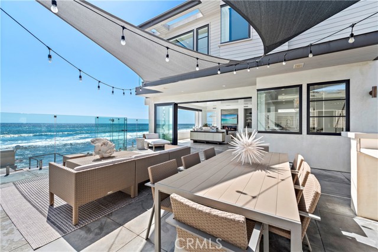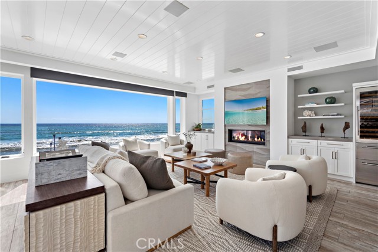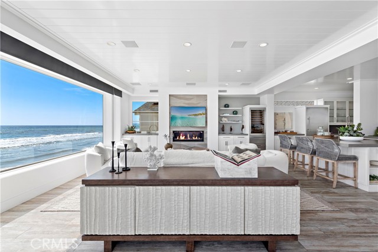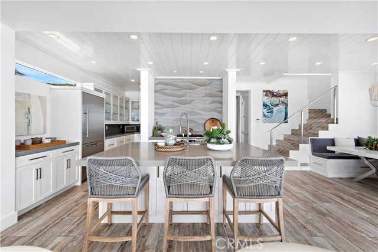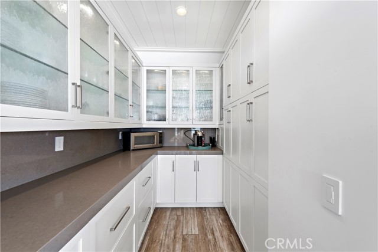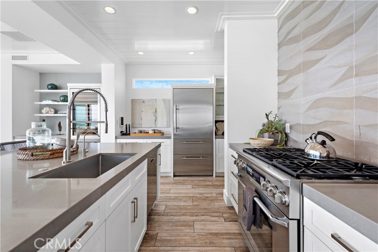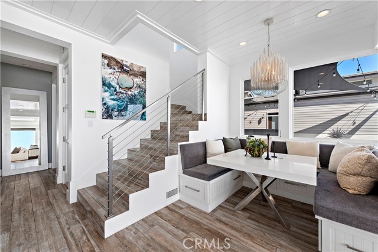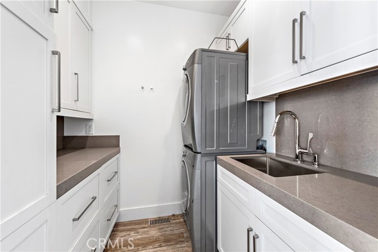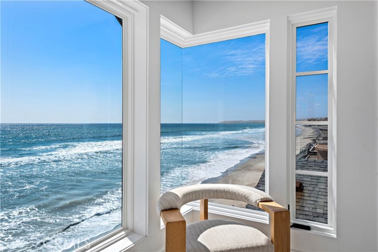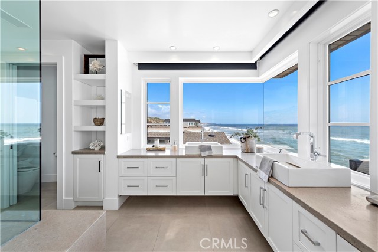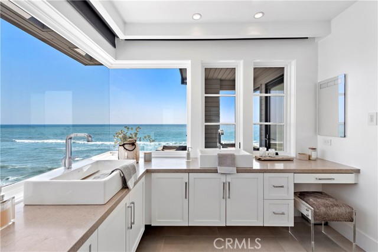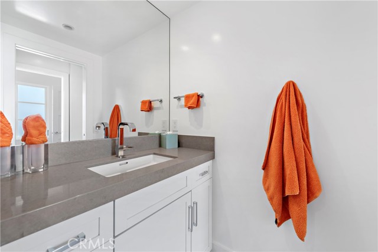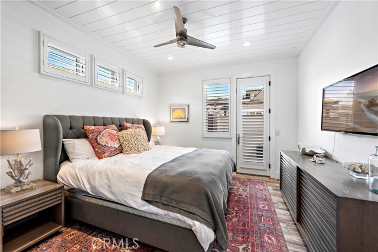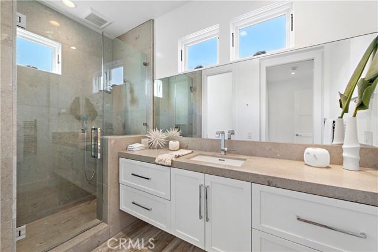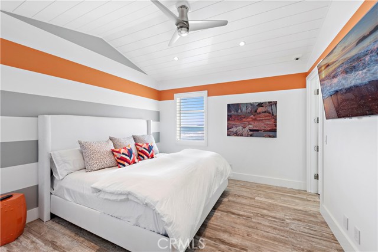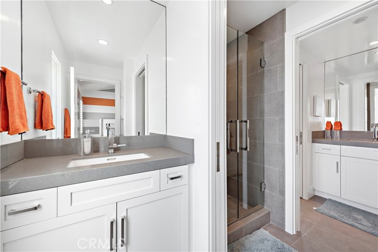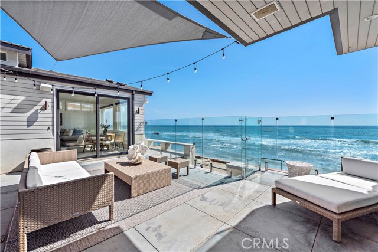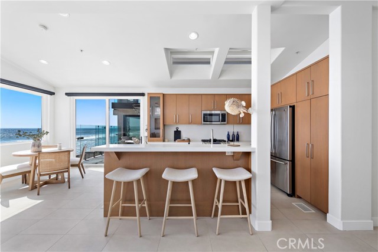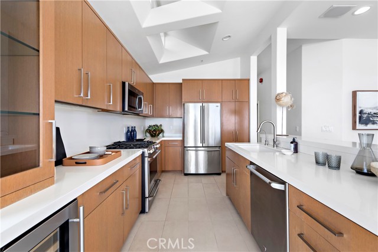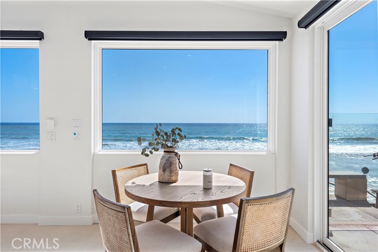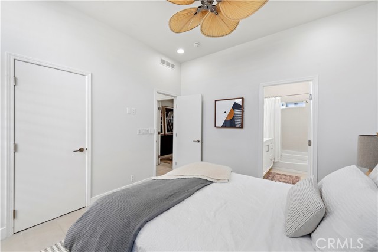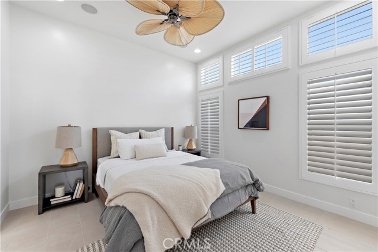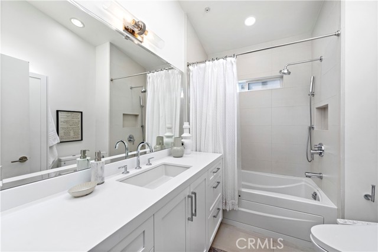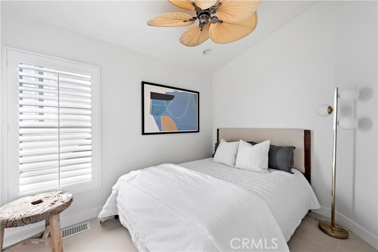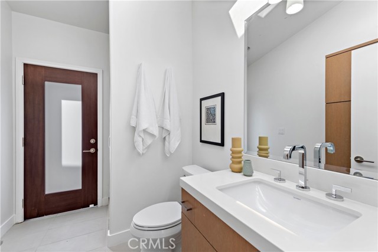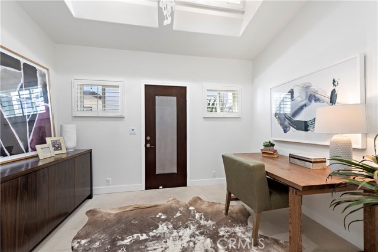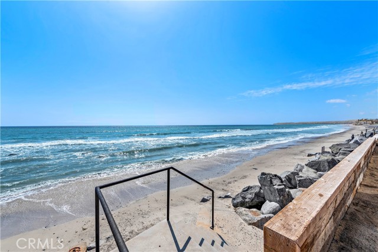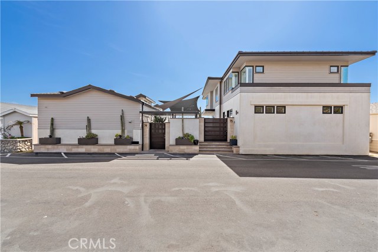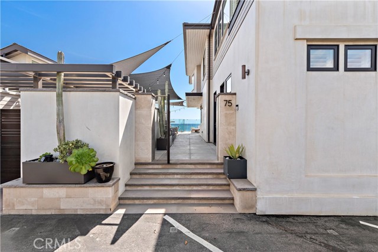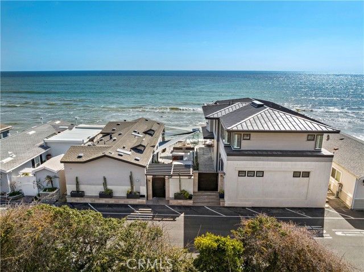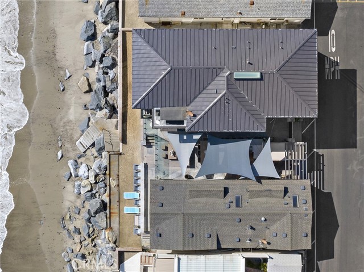Contact Xavier Gomez
Schedule A Showing
1880 El Camino Real 74 & 75, San Clemente, CA 92672
Priced at Only: $7,995,000
For more Information Call
Mobile: 714.478.6676
Address: 1880 El Camino Real 74 & 75, San Clemente, CA 92672
Property Photos
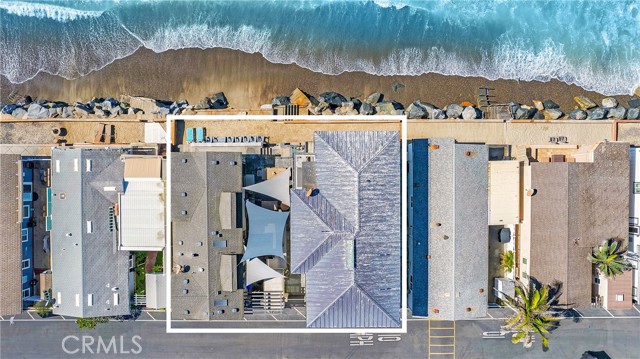
Property Location and Similar Properties
- MLS#: NP23047444 ( Single Family Residence )
- Street Address: 1880 El Camino Real 74 & 75
- Viewed: 48
- Price: $7,995,000
- Price sqft: $2,351
- Waterfront: No
- Year Built: 2013
- Bldg sqft: 3400
- Bedrooms: 7
- Total Baths: 6
- Full Baths: 5
- 1/2 Baths: 1
- Garage / Parking Spaces: 4
- Days On Market: 992
- Additional Information
- Geolocation: 33.4329 / -117.633
- County: ORANGE
- City: San Clemente
- Zipcode: 92672
- Subdivision: Capistrano Shores Mhp (csm)
- District: Capistrano Unified
- Elementary School: LASPAL
- Middle School: AYERS
- High School: SANCLE
- Provided by: Christie's AKG
- Contact: Casey Casey

- DMCA Notice
-
DescriptionSet on the sand in the exclusive Capistrano Shores community, this rare double homesite offers ultimate California beachfront living, with panoramic whitewater, sunset, coastline, and beach views that stretch from the San Clemente Pier through the Headlands of Dana Point. Contemporary and highly upgraded, the main home provides four bedroom, four bathrooms, and the second home provides three bedrooms, 2 bathrooms. Lush outdoor space is equipped with security doors, tons of seating, a built in BBQ and bar area, a storage area for all your beach accessories, and a partial glass enclosure for protection from the natural elements. The chic kitchen includes an oversized island, a large breakfast nook, a wet bar, and a full size wine cooler with ample pantry storage space open to the well appointed living room with a fireplace and security shutters to form a spectacular great room. Ocean views beyond comparison are throughout the open concept floor plan created by high ceilings, massive seamless windows, and stackable glass doors that lead to a spacious private courtyard. A laundry room, a bonus room, a three quarter bath, a bedroom, and a powder room, both offering outdoor access, complete the bright and airy main level. The second level offers a large skylight, revealing a primary suite with panoramic ocean views, a windowed spa like bathroom, a walk in closet, and a deck with coastline views. Two additional bedrooms, a bathroom, a playroom equipped with a media stage, and built in toy bins complete the second level. Additional highlights include porcelain tile flooring and wainscotting throughout, designer lighting and plumbing fixtures, electric window shades, security shutters, plantation shutters, multiple ceiling fans, A/C, built in audio, golf cart parking, and four parking spots with an EV charging. Capistrano Shores is well located, with easy access to downtown San Clemente and its robust dining scene. Moments from scenic beach trails and community parks and located within an hour of most Southern California attractions. Experience the bliss of coastal living with this remarkable beachfront trophy property.
Features
Accessibility Features
- Doors - Swing In
Additional Parcels Description
- 892-350--74; 915-010-74; 915-010-75
Appliances
- 6 Burner Stove
- Dishwasher
- Disposal
- Gas Range
- Indoor Grill
- Ice Maker
- Microwave
- Refrigerator
- Self Cleaning Oven
- Tankless Water Heater
Architectural Style
- Contemporary
- Custom Built
- Modern
Assessments
- Unknown
Association Amenities
- Maintenance Grounds
- Management
- Security
Association Fee
- 1592.00
Association Fee Frequency
- Monthly
Commoninterest
- Planned Development
Common Walls
- No Common Walls
Cooling
- Central Air
Country
- US
Days On Market
- 544
Direction Faces
- Southeast
Door Features
- Panel Doors
- Sliding Doors
Eating Area
- Breakfast Nook
- Family Kitchen
Electric
- Electricity - On Property
Elementary School
- LASPAL
Elementaryschool
- Las Palmas
Fencing
- Glass
- Privacy
Fireplace Features
- Living Room
Flooring
- Stone
- Tile
Garage Spaces
- 0.00
Heating
- Central
High School
- SANCLE
Highschool
- San Clemente
Interior Features
- Bar
- Beamed Ceilings
- Built-in Features
- Ceiling Fan(s)
- Coffered Ceiling(s)
- Crown Molding
- Dry Bar
- Furnished
- High Ceilings
- Home Automation System
- Open Floorplan
- Recessed Lighting
- Stone Counters
- Wainscoting
- Wired for Data
- Wired for Sound
Laundry Features
- Dryer Included
- Individual Room
- Washer Included
Levels
- Two
Living Area Source
- Assessor
Lockboxtype
- None
Lot Features
- 0-1 Unit/Acre
Middle School
- AYERS
Middleorjuniorschool
- Ayers
Other Structures
- Guest House Detached
Parcel Number
- 89235075
Parking Features
- On Site
- Street
- Electric Vehicle Charging Station(s)
Patio And Porch Features
- Concrete
- Enclosed Glass Porch
- Patio
- Stone
Pool Features
- None
Postalcodeplus4
- 4968
Property Type
- Single Family Residence
Property Condition
- Turnkey
Road Surface Type
- Privately Maintained
School District
- Capistrano Unified
Security Features
- Carbon Monoxide Detector(s)
- Closed Circuit Camera(s)
- Security Lights
- Smoke Detector(s)
Sewer
- Sewer Paid
Spa Features
- None
Subdivision Name Other
- Capistrano Shores MHP (CSM)
Uncovered Spaces
- 4.00
Unit Number
- 74 & 75
Utilities
- Electricity Connected
- Natural Gas Connected
- Sewer Connected
- Underground Utilities
- Water Connected
View
- Coastline
- Ocean
- Panoramic
- White Water
Views
- 48
Waterfront Features
- Beach Access
- Beach Front
- Ocean Access
- Ocean Front
Water Source
- Public
Window Features
- Double Pane Windows
- French/Mullioned
- Plantation Shutters
- Roller Shields
- Skylight(s)
Year Built
- 2013
Year Built Source
- Assessor

- Xavier Gomez, BrkrAssc,CDPE
- RE/MAX College Park Realty
- BRE 01736488
- Mobile: 714.478.6676
- Fax: 714.975.9953
- salesbyxavier@gmail.com



