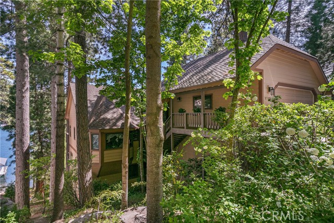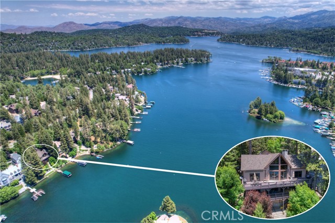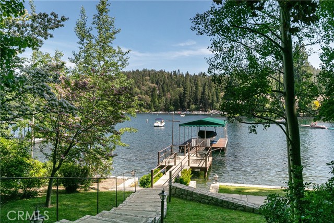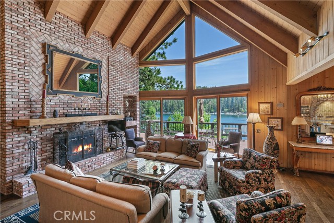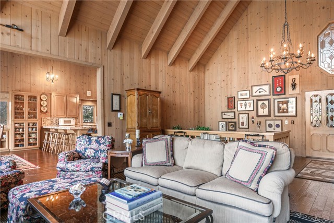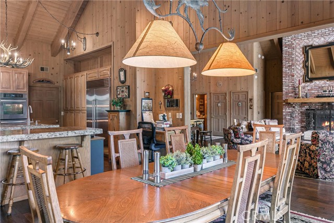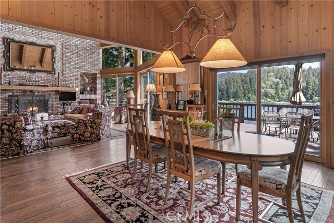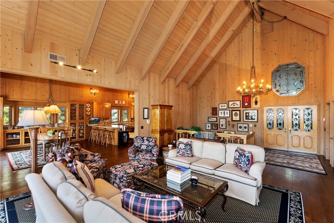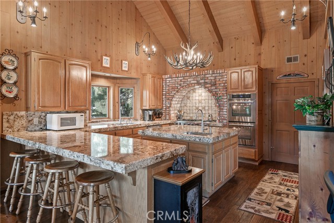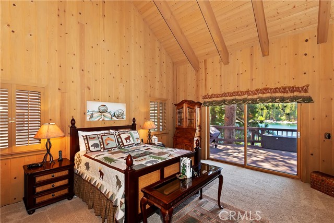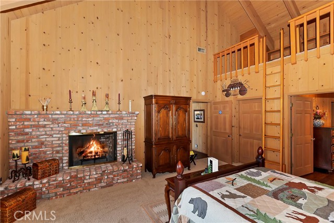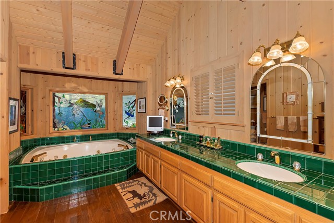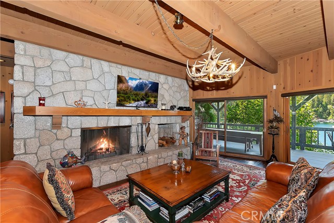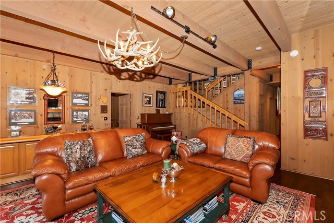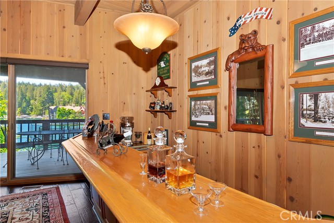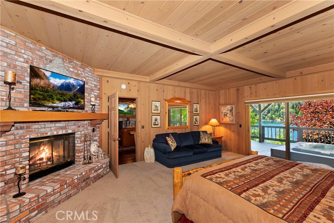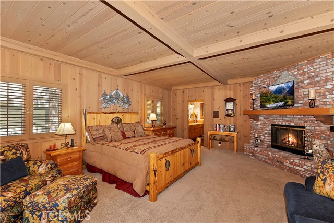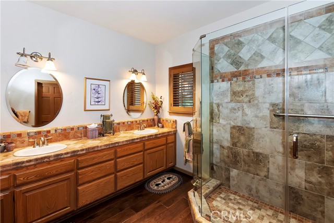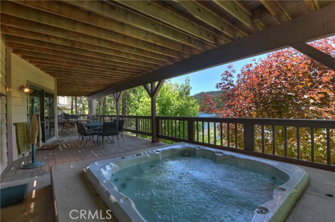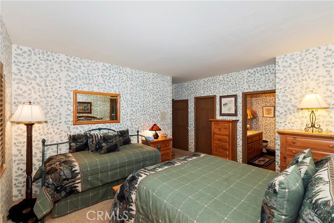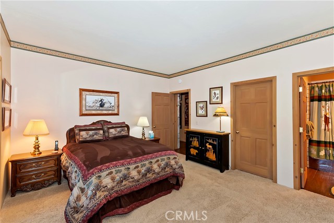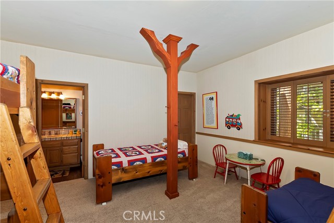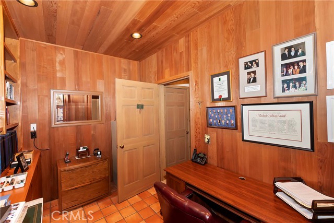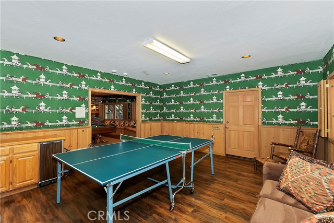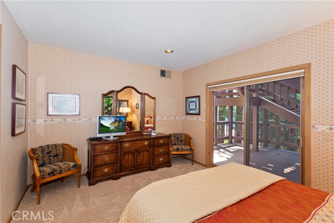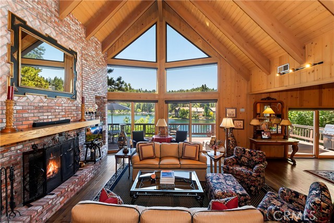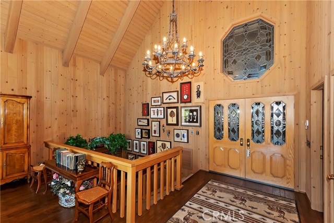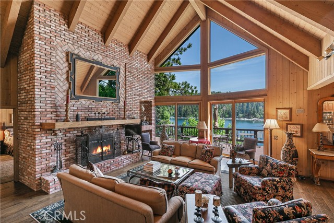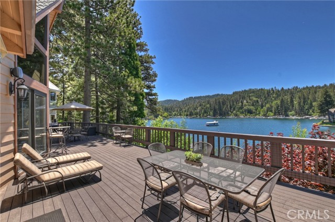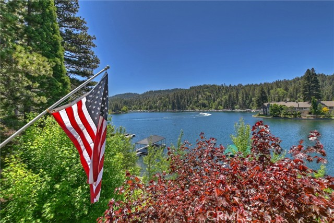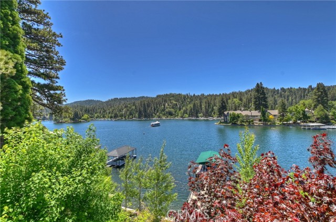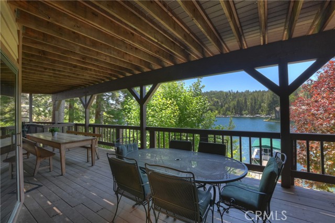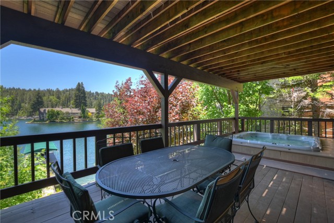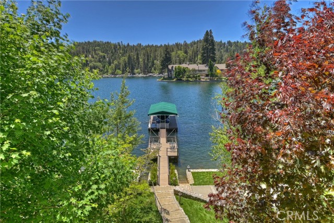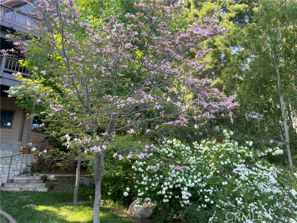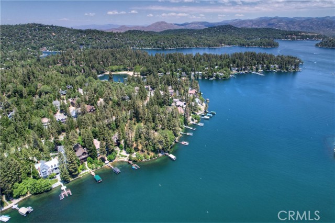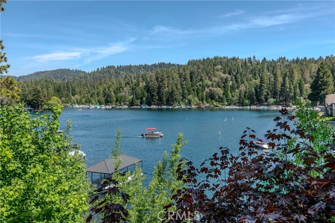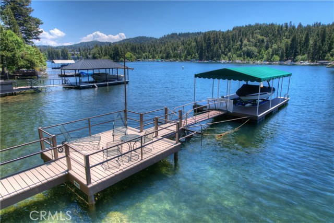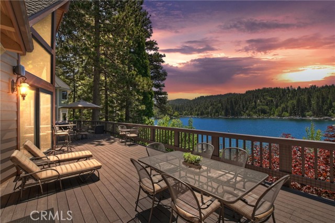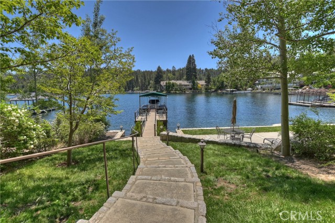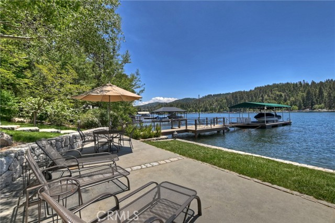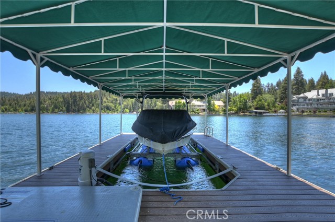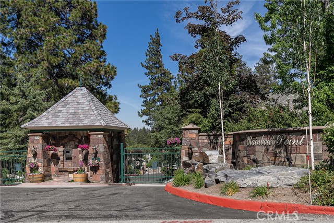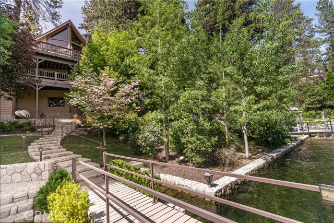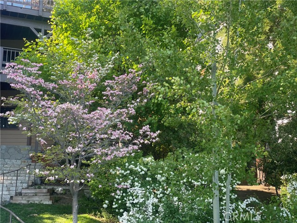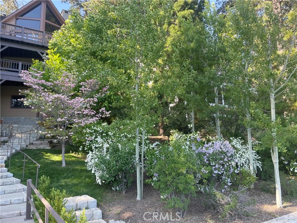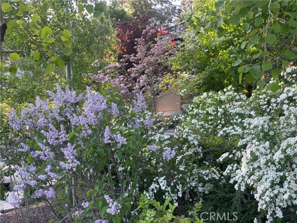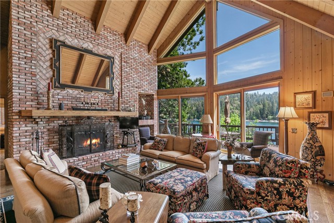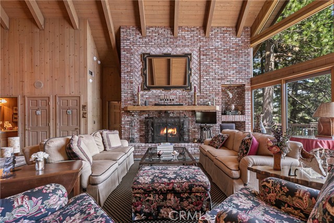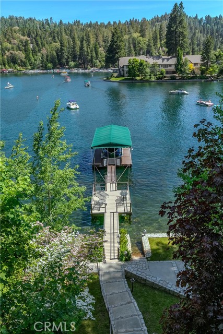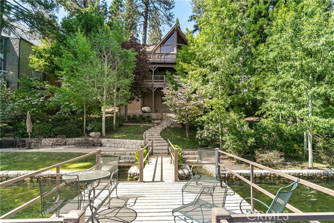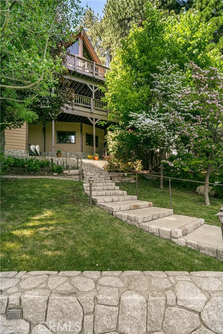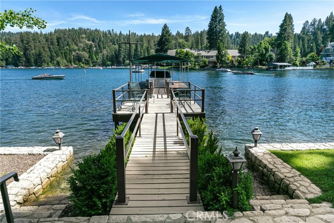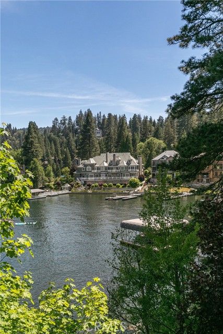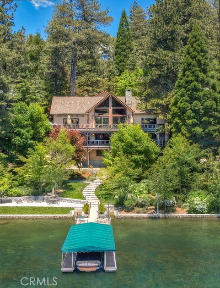Contact Xavier Gomez
Schedule A Showing
27423 North Bay Rd, Lake Arrowhead, CA 92352
Priced at Only: $5,150,000
For more Information Call
Mobile: 714.478.6676
Address: 27423 North Bay Rd, Lake Arrowhead, CA 92352
Property Photos
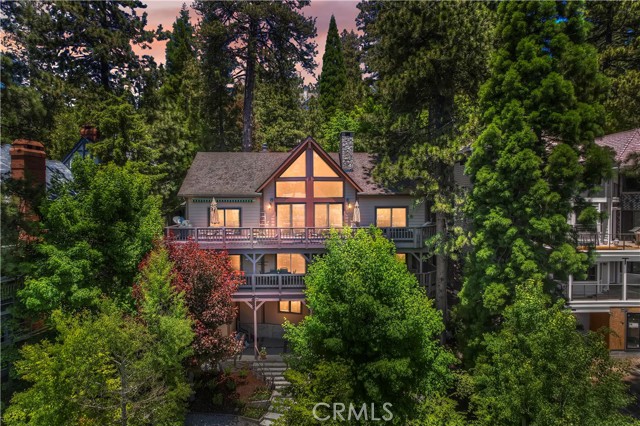
Property Location and Similar Properties
- MLS#: RW23106213 ( Single Family Residence )
- Street Address: 27423 North Bay Rd
- Viewed: 10
- Price: $5,150,000
- Price sqft: $881
- Waterfront: No
- Wateraccess: Yes
- Year Built: 1985
- Bldg sqft: 5846
- Bedrooms: 6
- Total Baths: 4
- Full Baths: 3
- 1/2 Baths: 1
- Garage / Parking Spaces: 2
- Days On Market: 559
- Additional Information
- County: SAN BERNARDINO
- City: Lake Arrowhead
- Zipcode: 92352
- Subdivision: Arrowhead Woods (awhw)
- District: Rim of the World
- Provided by: WHEELER STEFFEN SOTHEBY'S INTERNATIONAL REALTY
- Contact: VICKY VICKY

- DMCA Notice
-
DescriptionExclusive Rainbow Point Gated Community Lake Front Home! This turnkey masterpiece has it all and more. You will be entranced by the high vaulted wooded mountain lodge ambience with a wall of windows overlooking the spectacular views of the lake, your private boat slip and 100 feet of shoreline. Exceptional floor plan with decking on all levels to enjoy all aspects of Lake Arrowhead. The main level has a warm and inviting foyer that leads to the living room with a wall of glass, amazing brick fireplace and open concept to the dining area. The gourmet's delight kitchen is equipped with granite counters, breakfast bar, large center island, a separate panty "room" and top of the line appliances. Of course, the Primary Suite is located on the main level with a cozy brick fireplace and additional loft/office/storage area, ensuite, walk in closet and direct access to the deck. The next level features a family room with a massive granite fireplace and wet bar, 4 additional ensuite bedrooms, office, and of course another large deck with a spa. Then for your added enjoyment and ultimate entertainment, the next level has a pool table room with another fireplace, additional game area currently equipped with a ping pong table, and another ensuite bedroom. There is also a space that could be a perfect wine cellar but has been left for the next owner's imagination. The garage is street level and oversized with direct access into the home. At lake side, relax on your private terraced sitting areas. A total of 6 bedrooms, 6.5 baths, office, 5 fireplaces, 2 laundry areas, 4 entertaining rooms, single slip dock with cover and boat lift, massive decking, generator, air conditioning, and furnished for a turn key purchase.
Features
Appliances
- Built-In Range
- Dishwasher
- Disposal
- Gas Range
- Microwave
- Refrigerator
Architectural Style
- Custom Built
Assessments
- Unknown
Association Amenities
- Controlled Access
Association Fee
- 240.00
Association Fee Frequency
- Monthly
Commoninterest
- Planned Development
Common Walls
- No Common Walls
Cooling
- Central Air
Country
- US
Days On Market
- 550
Eating Area
- Breakfast Counter / Bar
- Dining Room
Electric
- Electricity - On Property
Entry Location
- street
Fireplace Features
- Family Room
- Game Room
- Living Room
- Primary Bedroom
- Primary Retreat
Flooring
- Carpet
- Wood
Foundation Details
- Raised
Garage Spaces
- 2.00
Heating
- Forced Air
Interior Features
- 2 Staircases
- Beamed Ceilings
- Cathedral Ceiling(s)
- Copper Plumbing Full
- Furnished
- Granite Counters
- High Ceilings
- Living Room Deck Attached
- Open Floorplan
- Pantry
- Tile Counters
- Wet Bar
Laundry Features
- Dryer Included
- Gas Dryer Hookup
- In Closet
- Individual Room
- Washer Hookup
- Washer Included
Levels
- Three Or More
Living Area Source
- Public Records
Lockboxtype
- None
Lot Features
- Back Yard
- Sloped Down
- Landscaped
- Lot 10000-19999 Sqft
- Sprinkler System
Parking Features
- Direct Garage Access
- Driveway
- Concrete
- Driveway Level
- Garage Faces Front
- Garage - Single Door
- Garage Door Opener
- Oversized
Patio And Porch Features
- Deck
Pool Features
- None
Property Type
- Single Family Residence
Property Condition
- Turnkey
Road Surface Type
- Paved
- Privately Maintained
Roof
- Composition
School District
- Rim of the World
Security Features
- Carbon Monoxide Detector(s)
- Gated Community
- Security System
- Smoke Detector(s)
Sewer
- Public Sewer
Spa Features
- Private
- Above Ground
- Heated
Subdivision Name Other
- Arrowhead Woods (AWHW)
Utilities
- Electricity Connected
- Natural Gas Connected
- Phone Connected
- Sewer Connected
- Water Connected
View
- Lake
- Trees/Woods
Views
- 10
Waterfront Features
- Includes Dock
- Lake
- Lake Front
- Lake Privileges
Water Source
- Public
Window Features
- Blinds
- Custom Covering
- Double Pane Windows
- Shutters
- Stained Glass
Year Built
- 1985
Year Built Source
- Public Records

- Xavier Gomez, BrkrAssc,CDPE
- RE/MAX College Park Realty
- BRE 01736488
- Mobile: 714.478.6676
- Fax: 714.975.9953
- salesbyxavier@gmail.com


