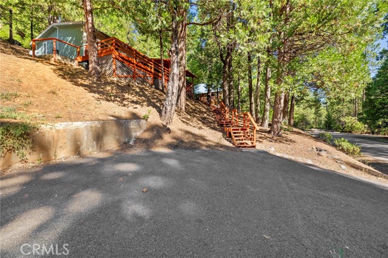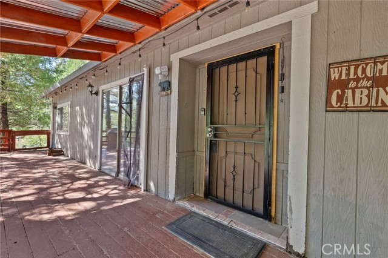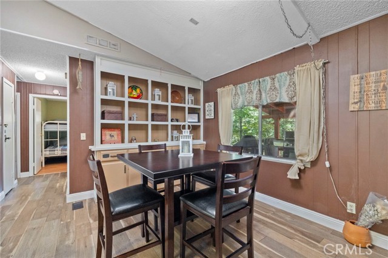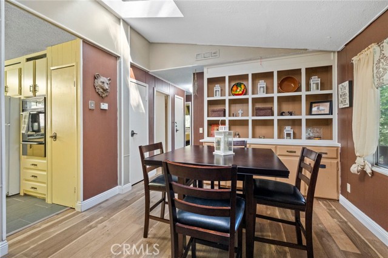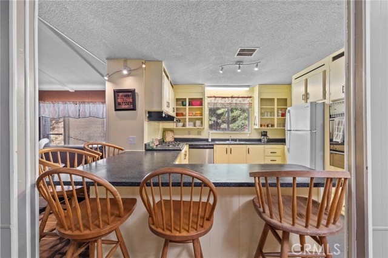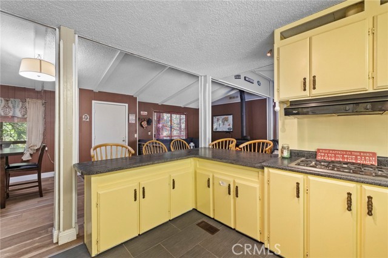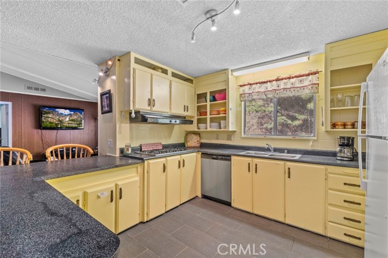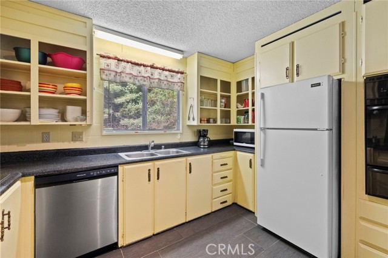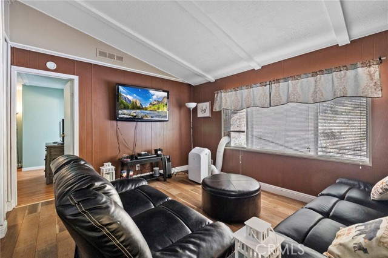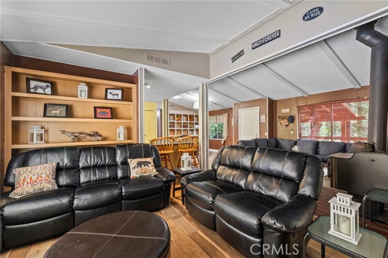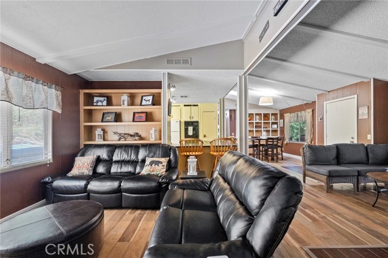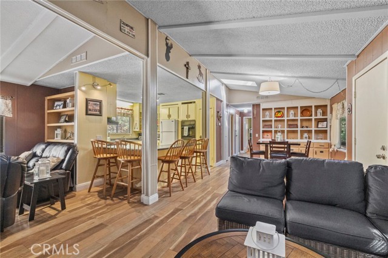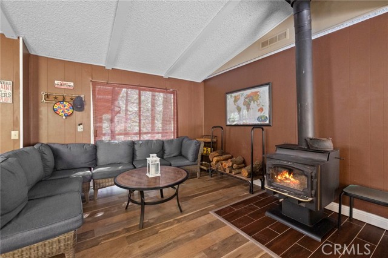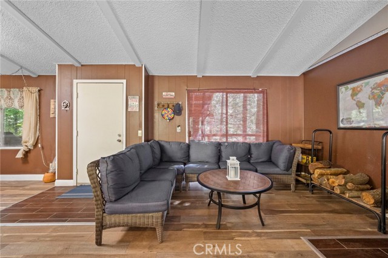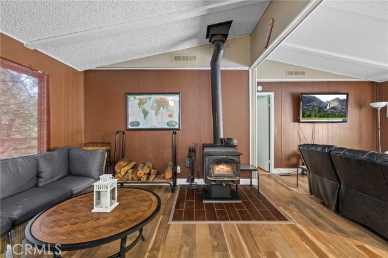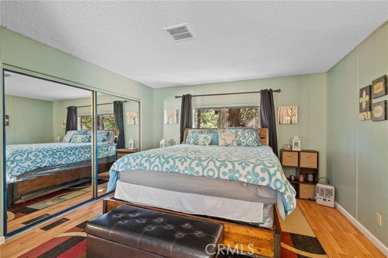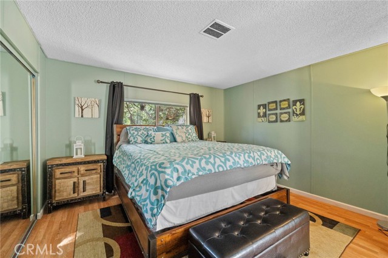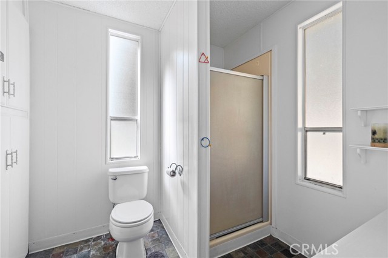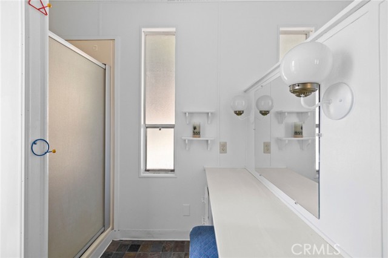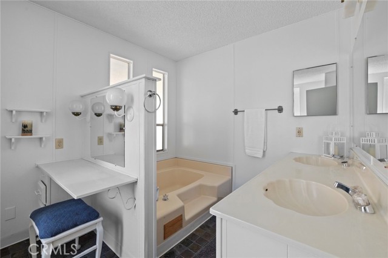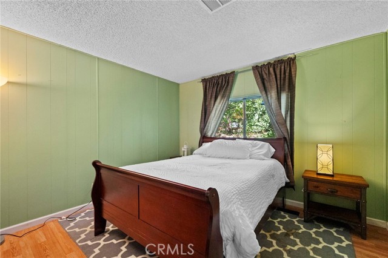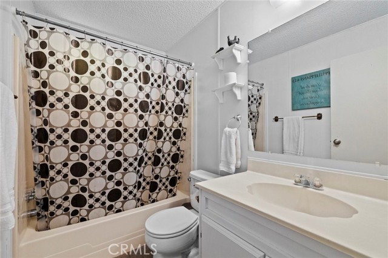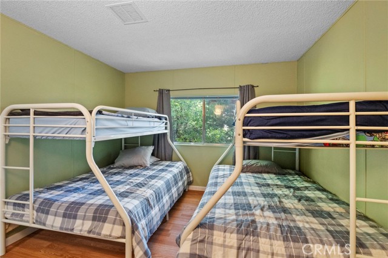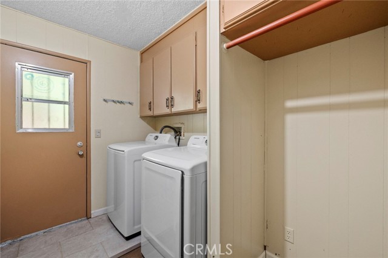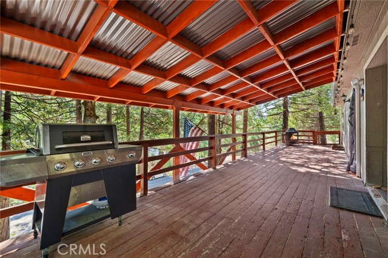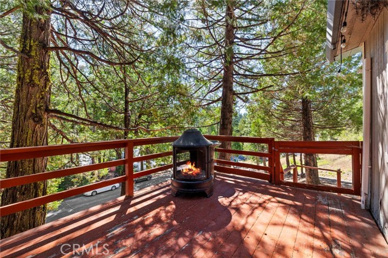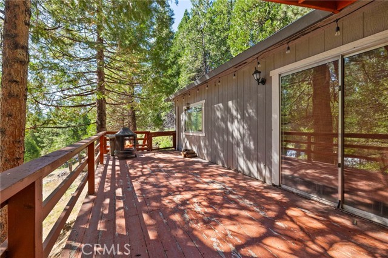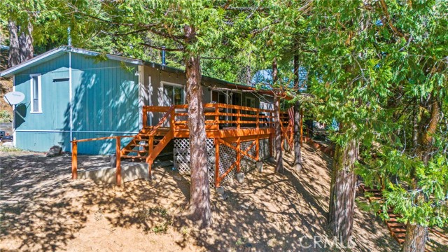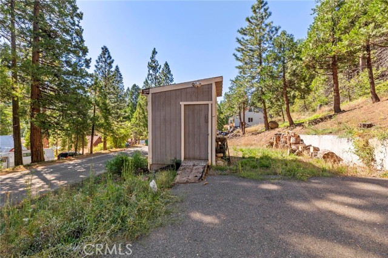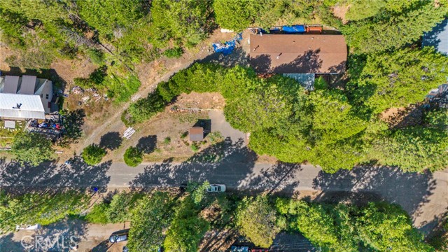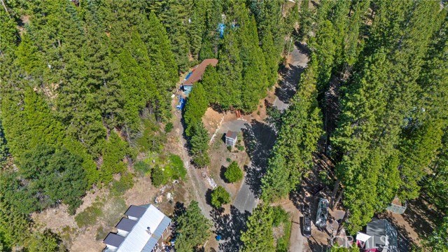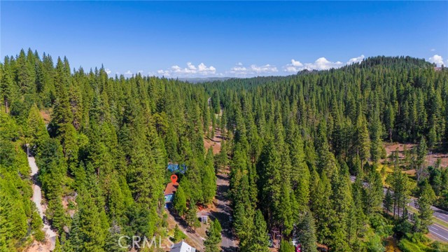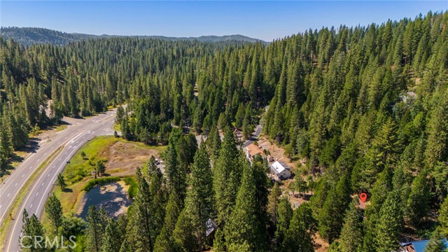Contact Xavier Gomez
Schedule A Showing
26552 Sno Bowl Road, Long Barn, CA 95335
Priced at Only: $310,000
For more Information Call
Mobile: 714.478.6676
Address: 26552 Sno Bowl Road, Long Barn, CA 95335
Property Photos
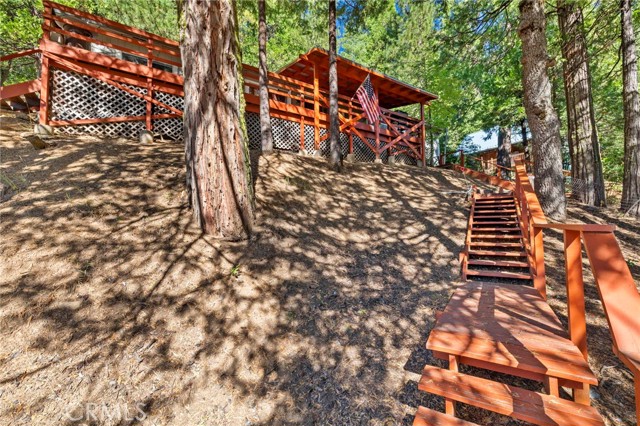
Property Location and Similar Properties
- MLS#: MC23171892 ( Manufactured On Land )
- Street Address: 26552 Sno Bowl Road
- Viewed: 2
- Price: $310,000
- Price sqft: $202
- Waterfront: No
- Year Built: 1983
- Bldg sqft: 1536
- Bedrooms: 3
- Total Baths: 2
- Full Baths: 2
- Days On Market: 683
- Additional Information
- Geolocation: 38.1016 / -120.124
- County: TUOLUMNE
- City: Long Barn
- Zipcode: 95335
- District: Tuolumne
- Provided by: Realty Executives Of Northern California
- Contact: Kelly Kelly

- DMCA Notice
-
DescriptionTwo properties included! Cute 3 bedroom, 2 bathroom home built in 1983 with 1536 sq ft on two parcels totaling 22,212 sq ft lot. Included is an additional vacant lot adjoining property and has the opportunity to build a second home. This home is ready for you to personalize to your liking! Great investment opportunity for your vacation getaway home or to use as vacation rental income or just call it your home. House sits up on a hill with steps leading to a large front deck perfect for relaxing by a fire pit or BBQ your favorite foods and enjoy the view of the beautiful redwood trees. Step into this open floor plan with a living room featuring a built in bookcase and separate family room with a glass sliding door and a wood stove. Kitchen features a 5 burner propane stovetop, hood, dishwasher, built in oven, skylight and breakfast bar. Separate kitchen dining area with built in China cabinet. Master bedroom has mirror closet doors, an on suite bathroom with double sink vanity, shower and separate soaking tub, plus make up vanity and stone tile floor. Hall bathroom has tile floors with a shower over the tub and is conveniently located next to the secondary bedrooms. Nice size laundry room with cabinets, built in desk and back door leads to the back porch. Plenty of parking with two driveways and a large shed for extra storage.
Features
Accessibility Features
- None
Additional Parcels Description
- 02346055
Appliances
- Dishwasher
- Electric Oven
- Disposal
- Propane Cooktop
- Propane Water Heater
- Range Hood
Architectural Style
- Contemporary
Assessments
- Unknown
Association Fee
- 0.00
Commoninterest
- None
Common Walls
- No Common Walls
Construction Materials
- Wood Siding
Cooling
- Wall/Window Unit(s)
Country
- US
Days On Market
- 418
Door Features
- Mirror Closet Door(s)
- Sliding Doors
Eating Area
- In Living Room
Electric
- 220 Volts in Laundry
Entry Location
- Front
Fencing
- None
Fireplace Features
- Family Room
Foundation Details
- Permanent
Garage Spaces
- 0.00
Heating
- Forced Air
- Wood Stove
Interior Features
- Laminate Counters
Laundry Features
- Electric Dryer Hookup
- Inside
- Washer Hookup
Levels
- One
Living Area Source
- Assessor
Lockboxtype
- None
- See Remarks
Lot Features
- Bluff
- Lot 20000-39999 Sqft
Parcel Number
- 02346054
Parking Features
- Driveway
Patio And Porch Features
- Deck
- Wood
Pool Features
- None
Property Type
- Manufactured On Land
Property Condition
- Turnkey
Road Frontage Type
- County Road
Road Surface Type
- Paved
Roof
- Composition
School District
- Tuolumne
Security Features
- Carbon Monoxide Detector(s)
- Smoke Detector(s)
Sewer
- Septic Type Unknown
Spa Features
- None
Utilities
- Electricity Connected
- Propane
- Sewer Connected
- Water Connected
View
- Bluff
- Trees/Woods
Virtual Tour Url
- https://www.tourfactory.com/idxr3108653
Water Source
- Public
Window Features
- Blinds
- Double Pane Windows
- Skylight(s)
Year Built
- 1983
Year Built Source
- Assessor
Zoning
- R1

- Xavier Gomez, BrkrAssc,CDPE
- RE/MAX College Park Realty
- BRE 01736488
- Mobile: 714.478.6676
- Fax: 714.975.9953
- salesbyxavier@gmail.com



