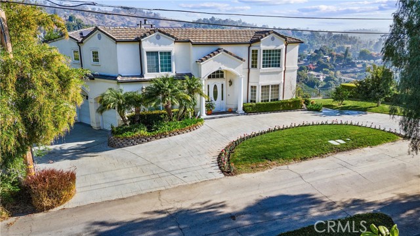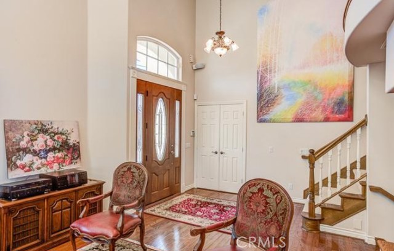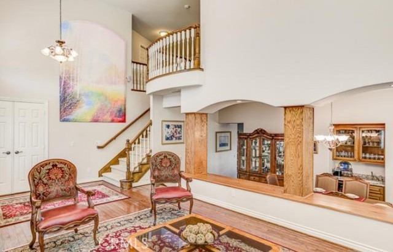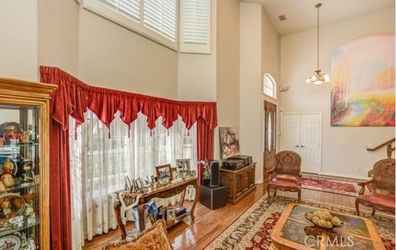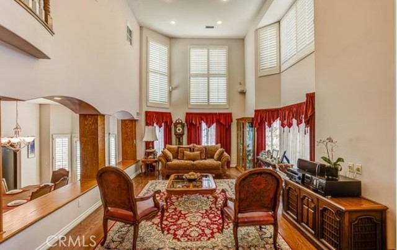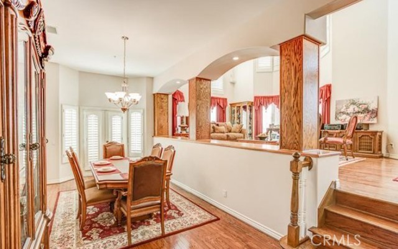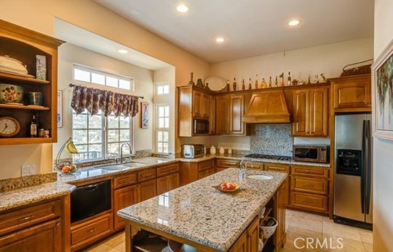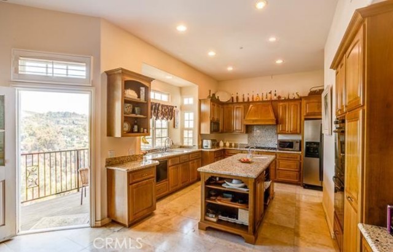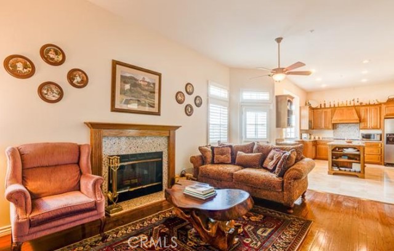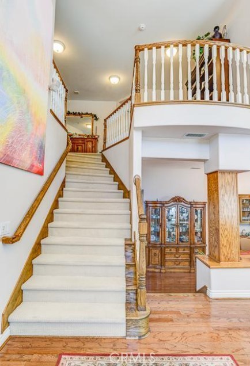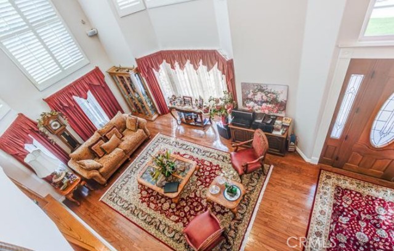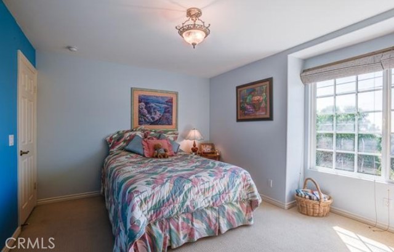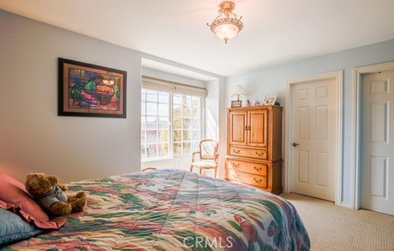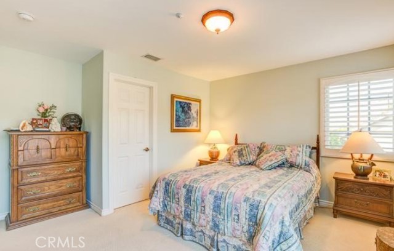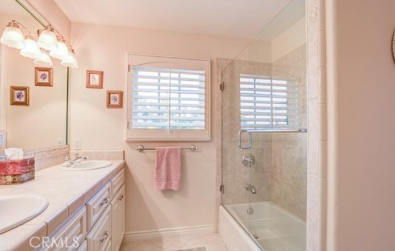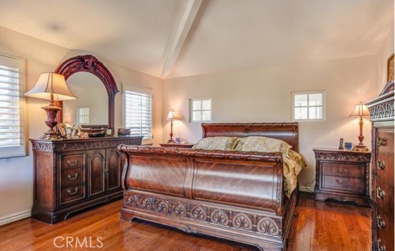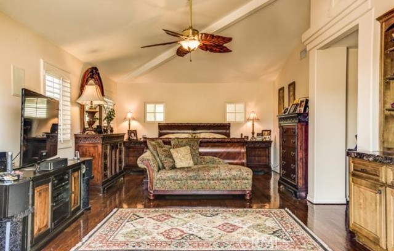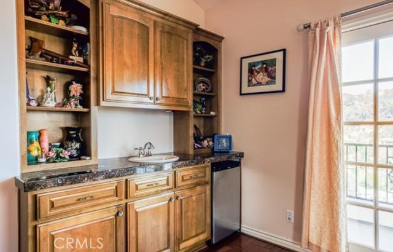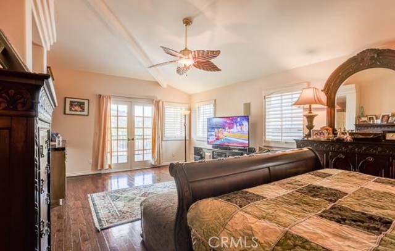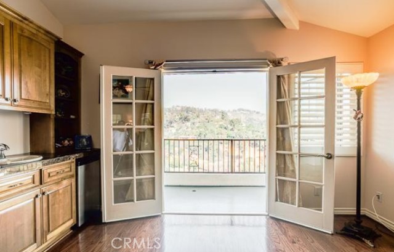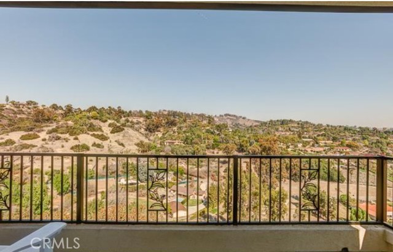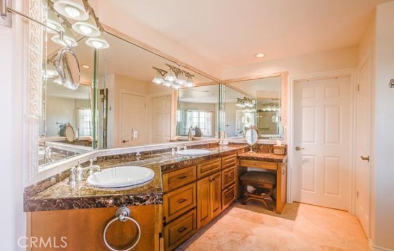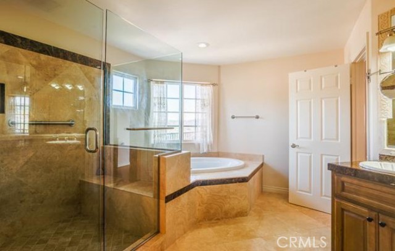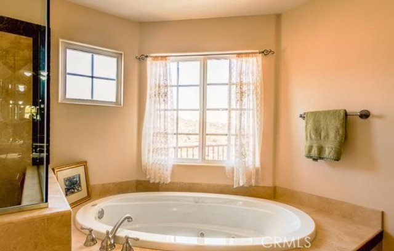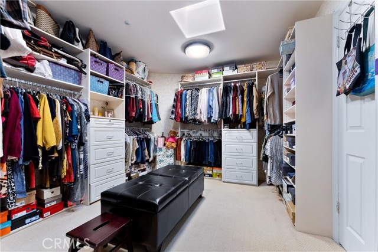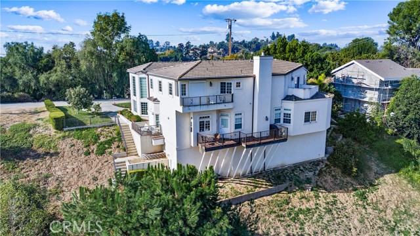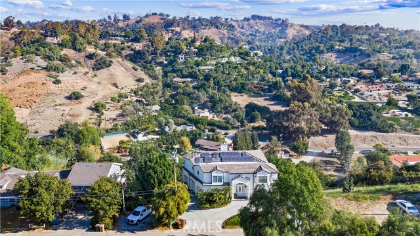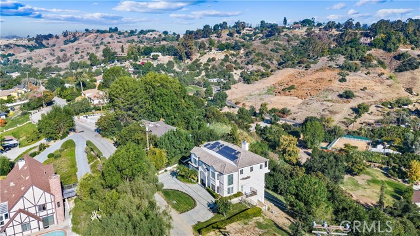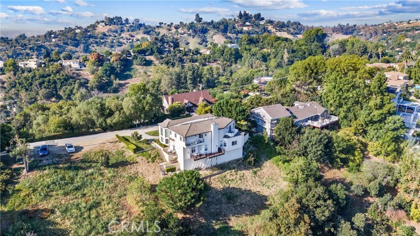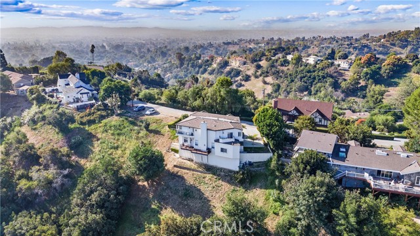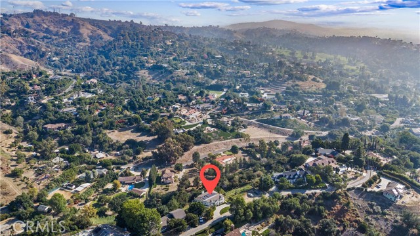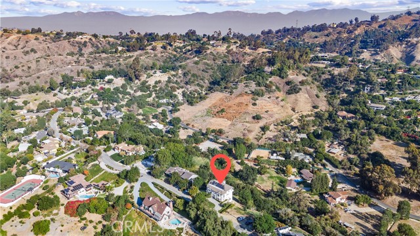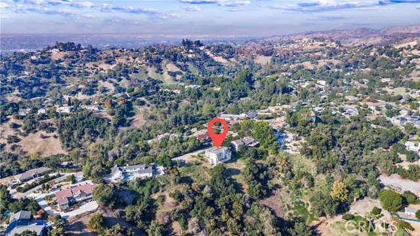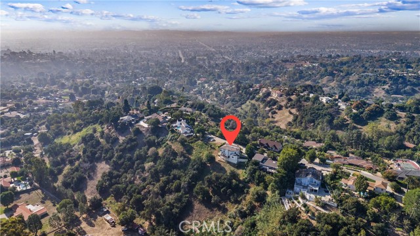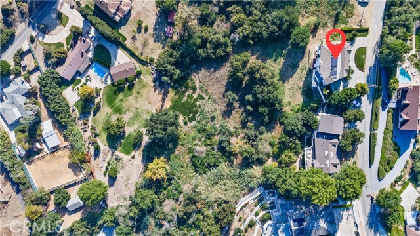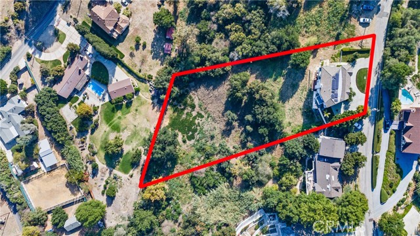Contact Xavier Gomez
Schedule A Showing
2034 Virazon Drive, La Habra Heights, CA 90631
Priced at Only: $1,448,000
For more Information Call
Mobile: 714.478.6676
Address: 2034 Virazon Drive, La Habra Heights, CA 90631
Property Photos
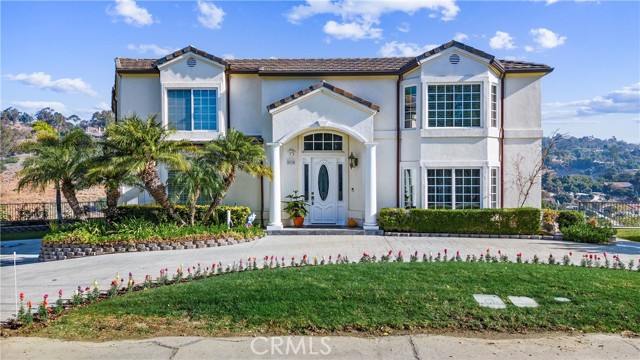
Property Location and Similar Properties
- MLS#: PW23206931 ( Single Family Residence )
- Street Address: 2034 Virazon Drive
- Viewed: 9
- Price: $1,448,000
- Price sqft: $452
- Waterfront: Yes
- Wateraccess: Yes
- Year Built: 2004
- Bldg sqft: 3204
- Bedrooms: 4
- Total Baths: 5
- Full Baths: 2
- Garage / Parking Spaces: 3
- Days On Market: 718
- Acreage: 1.16 acres
- Additional Information
- County: ORANGE
- City: La Habra Heights
- Zipcode: 90631
- District: Lowell Joint Unified
- Elementary School: MACY
- Middle School: RANSTA
- High School: LAHAB
- Provided by: Coldwell Banker Diamond
- Contact: Jan Jan

- DMCA Notice
-
DescriptionPristine custom home built and owned by the original owners. Perfectly situated to enhance the picturesque 360 degree views of the hillsides, canyons and city lights. Welcome to 2034 Virazon Drive La Habra Heights! This 4 Bedrooms and 4.5 baths, an oversized primary suite with a retreat and viewing decks throughout the house. A huge closet that is the size of a small bedroom. Bedroom and bathroom downstairs can also be used as an office. Open floor plan; Family room opens to kitchen the features include high end appliances, custom built cabinetry and island, granite countertops and more. The quality materials and workmanship are notable. A purchased 4,000 Watt solar system, central vac, fire sprinklers. Roll down automatic shutters, two water heaters and two A/C units to increase the comfort and efficiency of the home. The grounds are sprawling, easy access from the street with a circular driveway for additional parking. 3 car garage. There is a separate large storage area at the rear of the property.
Features
Appliances
- Dishwasher
- Disposal
- Gas Range
- Refrigerator
Architectural Style
- Contemporary
Assessments
- Unknown
Association Fee
- 0.00
Commoninterest
- None
Common Walls
- No Common Walls
Construction Materials
- Stucco
Cooling
- Central Air
Country
- US
Days On Market
- 336
Eating Area
- Breakfast Counter / Bar
- Family Kitchen
- In Kitchen
- In Living Room
Electric
- Standard
Elementary School
- MACY
Elementaryschool
- Macy
Entry Location
- Front door
Fireplace Features
- Living Room
Flooring
- Carpet
- Tile
- Wood
Foundation Details
- Slab
Garage Spaces
- 3.00
Green Energy Efficient
- Roof
Green Energy Generation
- Solar
Heating
- Central
- Forced Air
- Solar
High School
- LAHAB
Highschool
- La Habra
Interior Features
- Cathedral Ceiling(s)
- Ceiling Fan(s)
- Copper Plumbing Full
- Granite Counters
- High Ceilings
- Storage
- Vacuum Central
- Wet Bar
Laundry Features
- Individual Room
- Inside
Levels
- Two
Living Area Source
- Assessor
Lockboxtype
- See Remarks
Lot Features
- Back Yard
- Sloped Down
- Front Yard
- Lot Over 40000 Sqft
- Irregular Lot
- Sprinkler System
Middle School
- RANSTA
Middleorjuniorschool
- Rancho Starbuck
Parcel Number
- 8240021029
Parking Features
- Circular Driveway
- Direct Garage Access
- Driveway
- Garage
- Garage Faces Side
- Garage - Two Door
Patio And Porch Features
- Concrete
- Deck
- Patio
Pool Features
- None
Postalcodeplus4
- 7781
Property Type
- Single Family Residence
Property Condition
- Turnkey
Road Surface Type
- Paved
Roof
- Concrete
- Tile
School District
- Lowell Joint Unified
Security Features
- Security System
Sewer
- Conventional Septic
Spa Features
- None
Utilities
- Electricity Connected
- Natural Gas Connected
View
- City Lights
Water Source
- Public
Window Features
- Double Pane Windows
- Shutters
Year Built
- 2004
Year Built Source
- Public Records
Zoning
- LHRA1*

- Xavier Gomez, BrkrAssc,CDPE
- RE/MAX College Park Realty
- BRE 01736488
- Mobile: 714.478.6676
- Fax: 714.975.9953
- salesbyxavier@gmail.com



