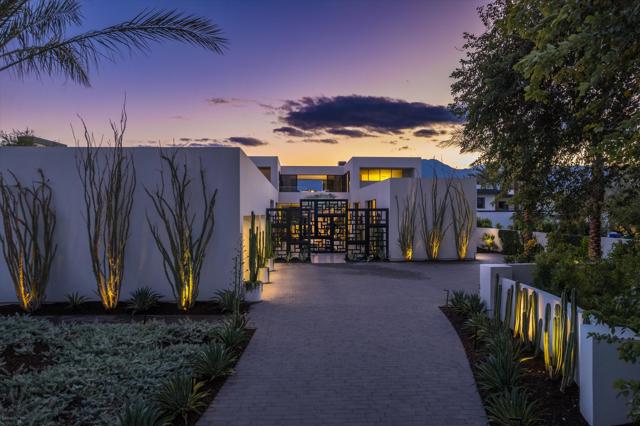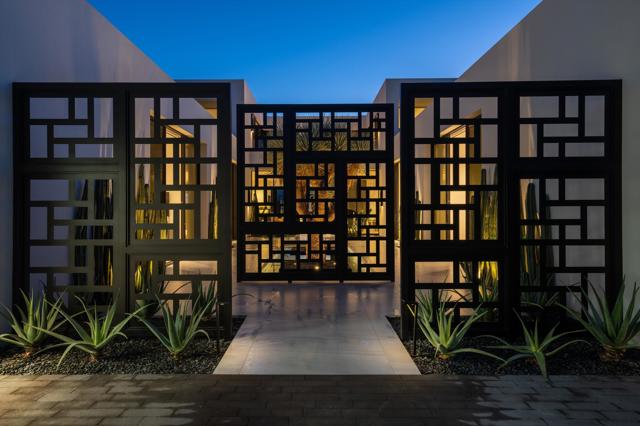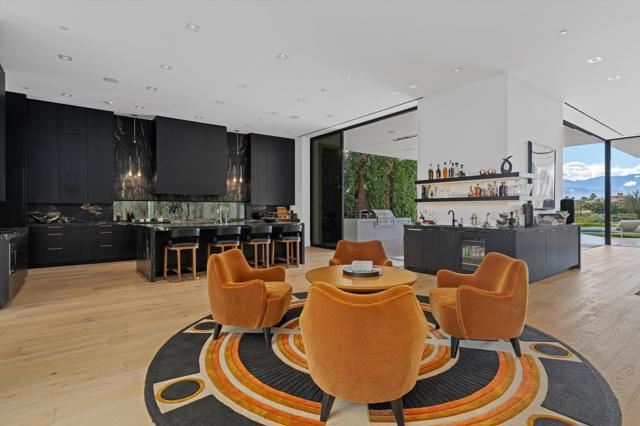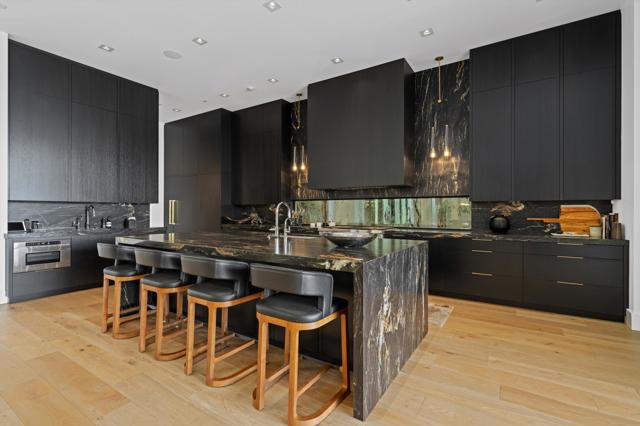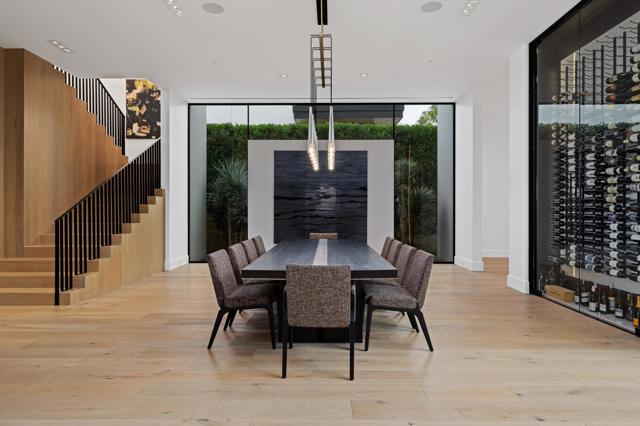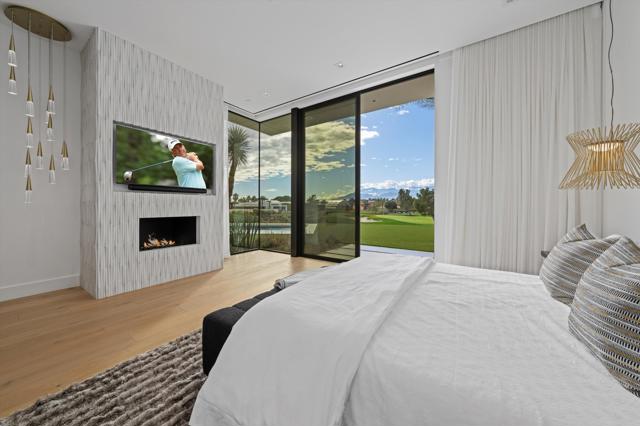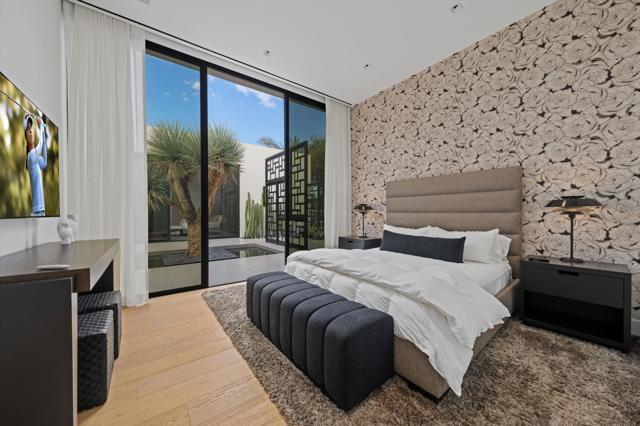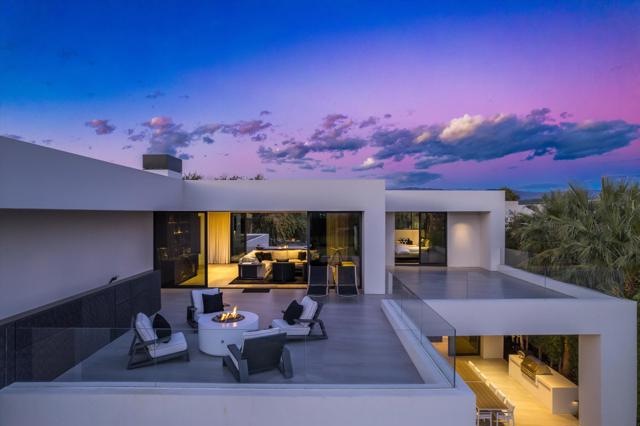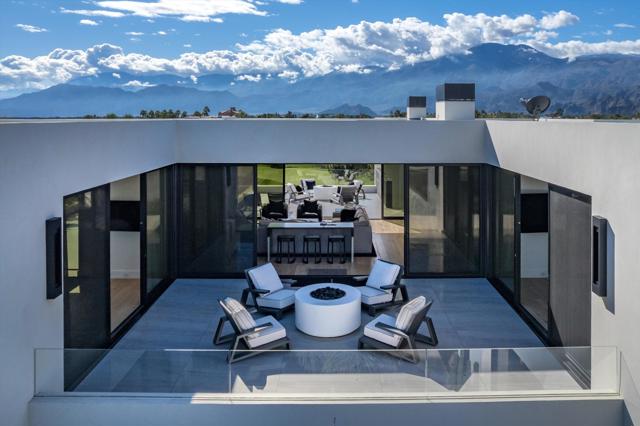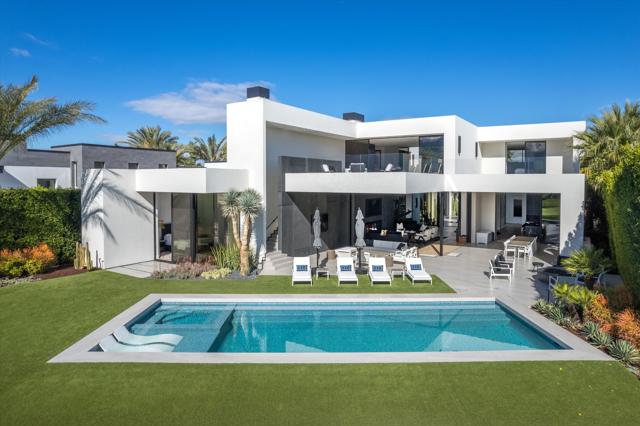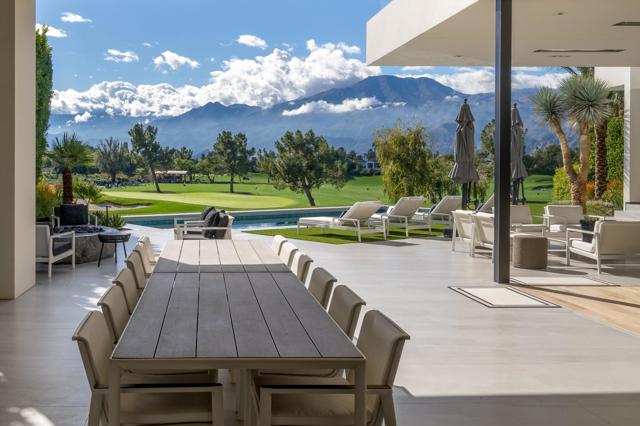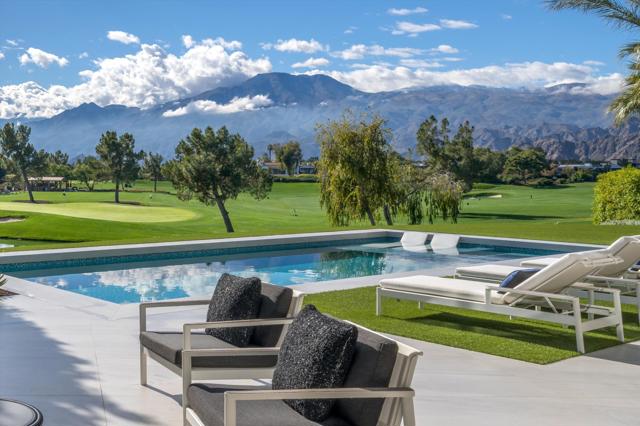Contact Xavier Gomez
Schedule A Showing
52559 Meriwether Way, La Quinta, CA 92253
Priced at Only: $17,950,000
For more Information Call
Mobile: 714.478.6676
Address: 52559 Meriwether Way, La Quinta, CA 92253
Property Photos
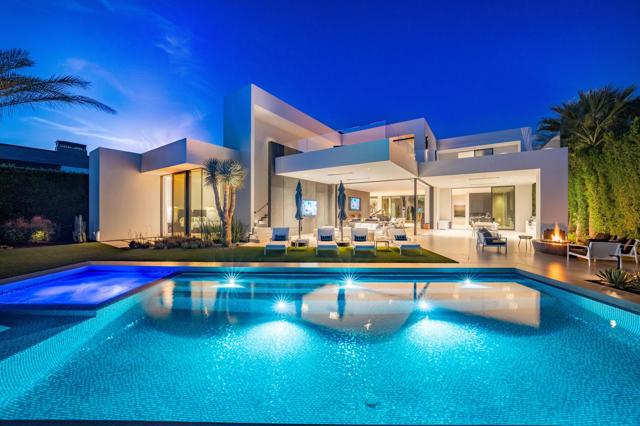
Property Location and Similar Properties
- MLS#: 219105867DA ( Single Family Residence )
- Street Address: 52559 Meriwether Way
- Viewed: 12
- Price: $17,950,000
- Price sqft: $2,377
- Waterfront: No
- Year Built: 2022
- Bldg sqft: 7551
- Bedrooms: 5
- Total Baths: 7
- Full Baths: 5
- 1/2 Baths: 2
- Garage / Parking Spaces: 3
- Days On Market: 693
- Additional Information
- County: RIVERSIDE
- City: La Quinta
- Zipcode: 92253
- Subdivision: The Madison
- Provided by: Madison Club Properties
- Contact: Glenn Glenn

- DMCA Notice
-
DescriptionCrafted with exceptional quality and attention to detail, this stunning home combines the ultimate in luxury and comfort, with 5 bedrooms, 5+2 bathrooms under 7,551 sq.ft. of luxurious living space. A welcoming ambiance awaits behind the elegant gates, greeting your visitors with a magnificent courtyard, water elements, and modern design. The interior of the home is equally impressive, with wood floors, sleek living room decor, glass walls that slide open to bring the outdoors in, and a cozy corner for late night chats by the bar. The kitchen is a stunning work of art, with a dramatic leather finish granite island and a functional secondary kitchen. The minimalistic dining room exudes a sophisticated charm, with a grand backlit wine wall to showcase your collection. The primary suite is adorned with stylish light fixtures, subtle textured surfaces to create a rich and organic feel, and a spa like bathroom that invites relaxation. The guest bedrooms overlook the serene courtyard, creating a retreat like feel for your guests, while the 2nd floor guest wing boasts a spacious living area, office space, a bar, a cozy bedroom and two spectacular outdoor lounges. The outdoor entertaining area complements the fresh design of the home, with a large dining area, BBQ, firepit lounge area, and a captivating pool overlooking the scenic Santa Rosa Mountains and golf course vistas. Your private oasis of fun and relaxation awaits.
Features
Appliances
- Gas Range
- Microwave
- Gas Oven
- Vented Exhaust Fan
- Water Line to Refrigerator
- Refrigerator
- Gas Cooking
- Disposal
- Dishwasher
- Gas Water Heater
- Range Hood
Architectural Style
- Modern
Association Amenities
- Controlled Access
- Management
- Security
Association Fee
- 6300.00
Association Fee Frequency
- Quarterly
Carport Spaces
- 0.00
Cooling
- Central Air
Country
- US
Door Features
- Sliding Doors
Eating Area
- Dining Room
- Breakfast Counter / Bar
Electric
- 220 Volts in Laundry
Exclusions
- Furnishings per Seller's Inventory
Fencing
- Partial
Fireplace Features
- Gas
- Outside
- Primary Retreat
- Living Room
Flooring
- Wood
Foundation Details
- Slab
Garage Spaces
- 3.00
Heating
- Central
- Natural Gas
Interior Features
- Home Automation System
- Wet Bar
- Open Floorplan
- High Ceilings
Laundry Features
- Individual Room
Levels
- Two
Living Area Source
- Assessor
Lockboxtype
- None
Lot Features
- Sprinkler System
- Planned Unit Development
Parcel Number
- 779410025
Parking Features
- Direct Garage Access
- Garage Door Opener
Patio And Porch Features
- Covered
Pool Features
- In Ground
- Private
Postalcodeplus4
- 5534
Property Type
- Single Family Residence
Roof
- Flat
Security Features
- 24 Hour Security
- Gated Community
Spa Features
- Heated
- Private
- In Ground
Subdivision Name Other
- The Madison
Uncovered Spaces
- 0.00
View
- Golf Course
- Panoramic
- Mountain(s)
- Lake
Views
- 12
Year Built
- 2022
Year Built Source
- Assessor

- Xavier Gomez, BrkrAssc,CDPE
- RE/MAX College Park Realty
- BRE 01736488
- Mobile: 714.478.6676
- Fax: 714.975.9953
- salesbyxavier@gmail.com



