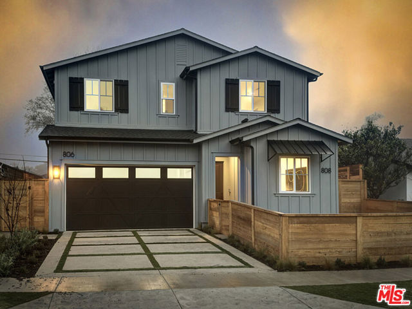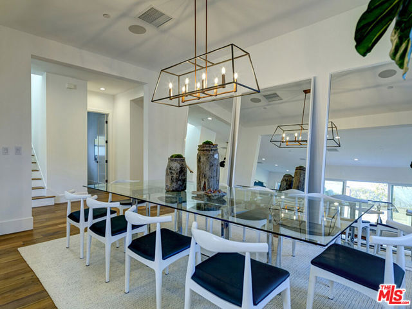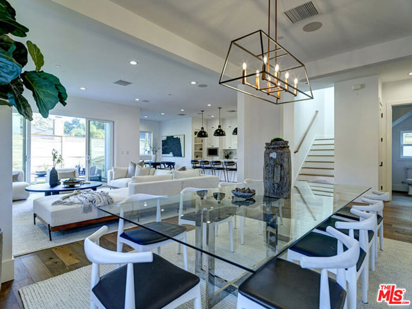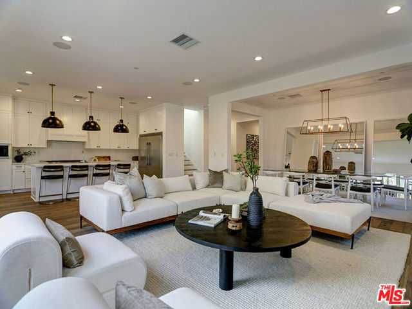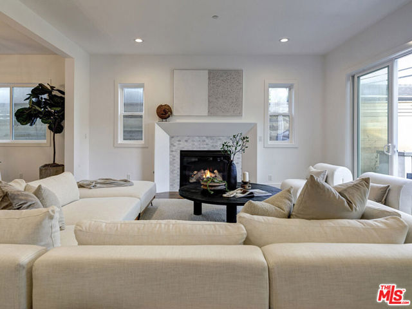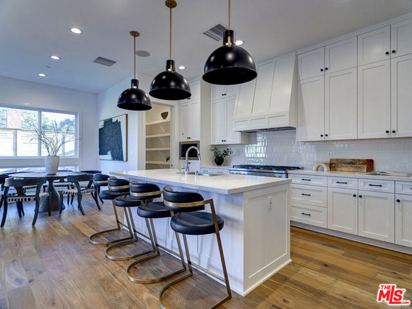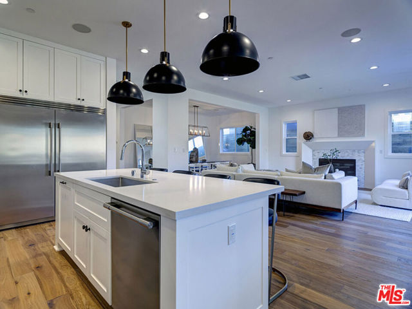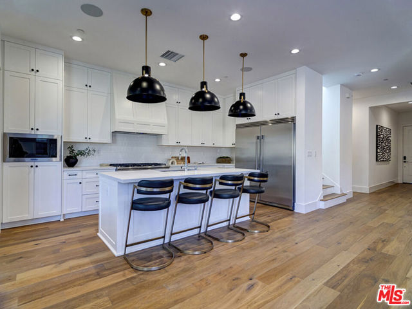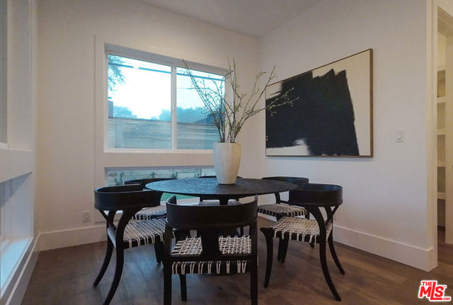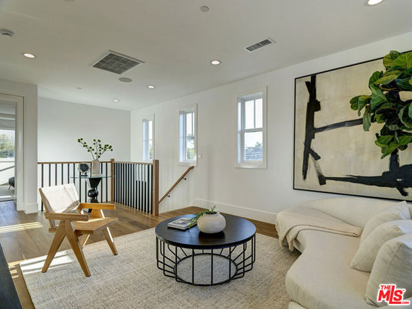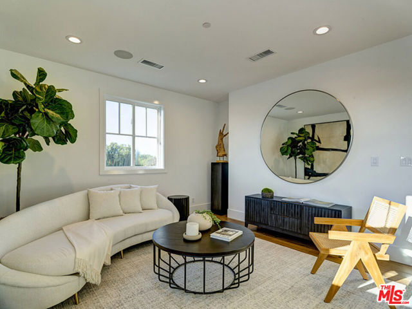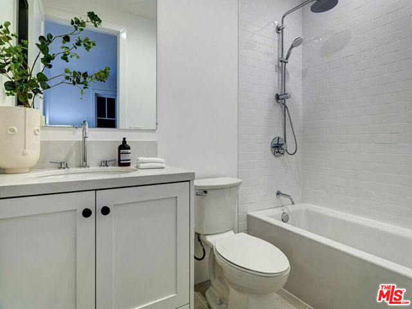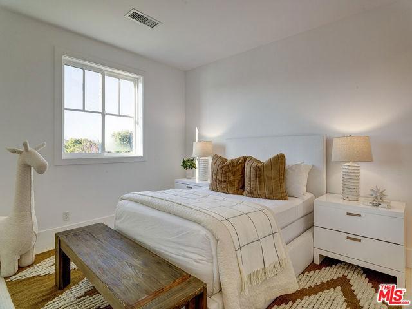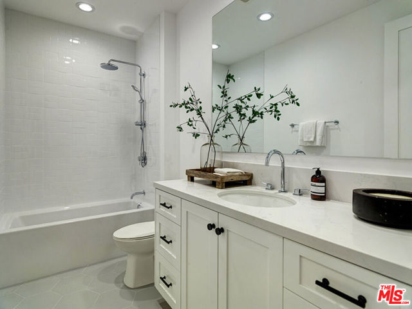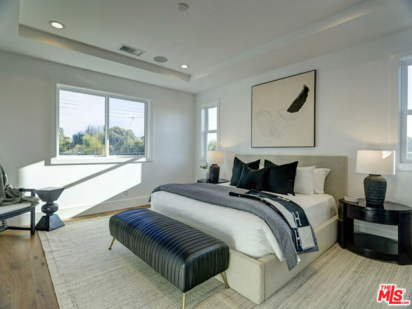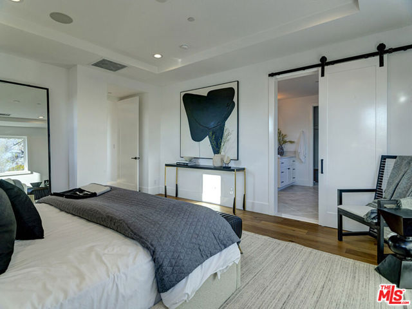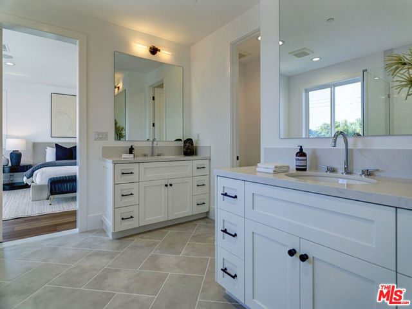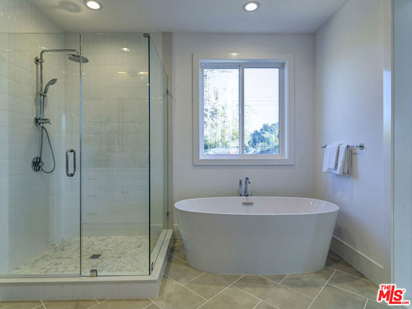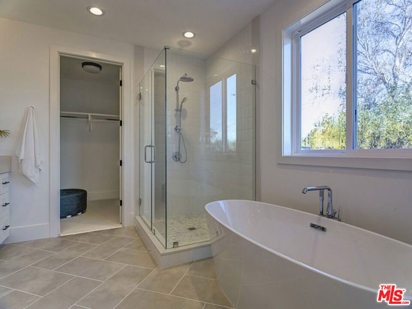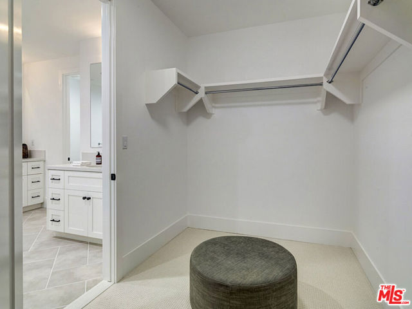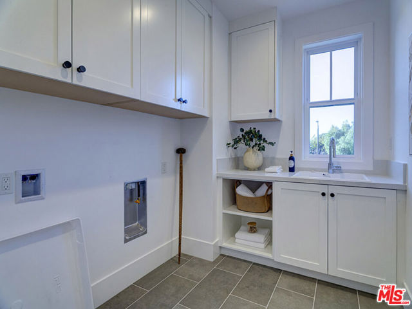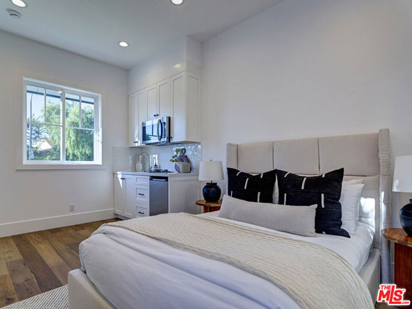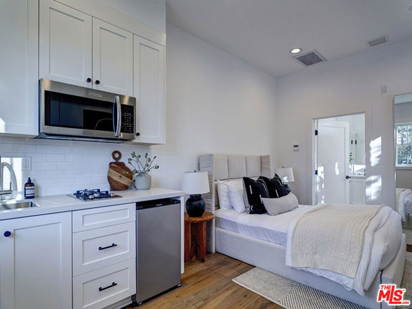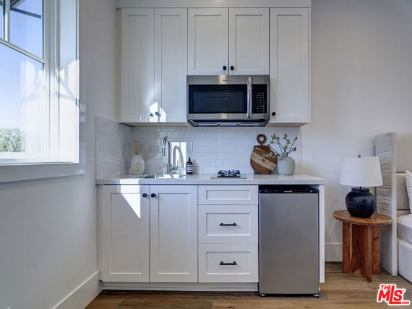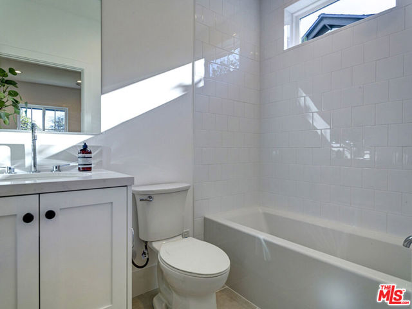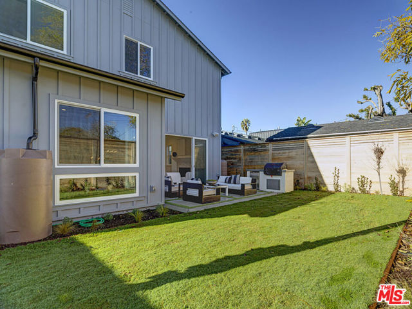Contact Xavier Gomez
Schedule A Showing
806 Valita Street, Venice, CA 90291
Priced at Only: $3,295,000
For more Information Call
Mobile: 714.478.6676
Address: 806 Valita Street, Venice, CA 90291
Property Photos

Property Location and Similar Properties
- MLS#: 24351427 ( Single Family Residence )
- Street Address: 806 Valita Street
- Viewed: 2
- Price: $3,295,000
- Price sqft: $1,144
- Waterfront: Yes
- Wateraccess: Yes
- Year Built: 2023
- Bldg sqft: 2880
- Bedrooms: 4
- Total Baths: 5
- Full Baths: 4
- 1/2 Baths: 1
- Garage / Parking Spaces: 2
- Days On Market: 348
- Additional Information
- County: LOS ANGELES
- City: Venice
- Zipcode: 90291
- Provided by: Compass
- Contact: Diana Diana

- DMCA Notice
-
DescriptionLocated in prime Venice, this open concept floor plan is luxurious with a stunning layout. Inside this 2 story home, there is a formal dining room just steps away from the great room with a gas fireplace and sliding doors to the back patio. The chef inspired kitchen has great counter space, top appliances, a walk in pantry, and a breakfast nook perfect for your morning coffees. Upstairs, there is a spacious loft, two secondary bedrooms, and a laundry room with sink. The grand suite has a beautiful trey ceiling and a luxury bath with a freestanding tub, walk in shower, dual sink vanities, and a walk in closet. Attached is an accessory dwelling unit that has a grand living space with a full kitchenette and a full bath. New TJH homeowners will receive a complimentary 1 year membership to Inspirato, a leader in luxury travel.
Features
Accessibility Features
- 32 Inch Or More Wide Doors
- Doors - Swing In
- Parking
Appliances
- Barbecue
- Dishwasher
- Disposal
- Microwave
- Refrigerator
- Vented Exhaust Fan
- Range Hood
- Range
Carport Spaces
- 0.00
Construction Materials
- Vertical Siding
Cooling
- Central Air
- Heat Pump
Country
- US
Door Features
- Sliding Doors
Eating Area
- In Kitchen
- Breakfast Nook
- Dining Room
Entry Location
- Foyer
Fencing
- Wood
Fireplace Features
- Gas
- Great Room
Flooring
- Carpet
- Tile
Foundation Details
- Slab
Garage Spaces
- 2.00
Heating
- Heat Pump
- Central
- Zoned
Interior Features
- High Ceilings
- Recessed Lighting
- Open Floorplan
Laundry Features
- Inside
- Upper Level
Levels
- Two
Lot Features
- Landscaped
- Lawn
- Back Yard
- Front Yard
Parcel Number
- 4243028011
Parking Features
- Driveway
- Concrete
- Garage - Two Door
Patio And Porch Features
- Patio Open
Postalcodeplus4
- 2848
Property Type
- Single Family Residence
Roof
- Metal
Sewer
- Other
Spa Features
- None
View
- None
Window Features
- Double Pane Windows
- Shutters
Year Built
- 2023
Year Built Source
- Builder
Zoning
- R1V2

- Xavier Gomez, BrkrAssc,CDPE
- RE/MAX College Park Realty
- BRE 01736488
- Mobile: 714.478.6676
- Fax: 714.975.9953
- salesbyxavier@gmail.com


