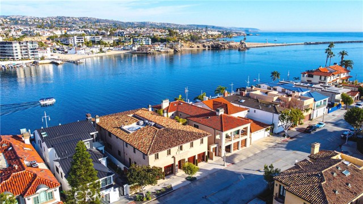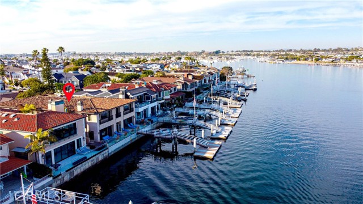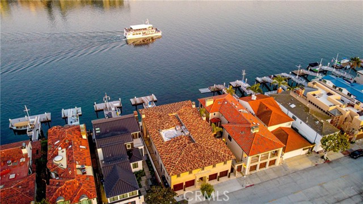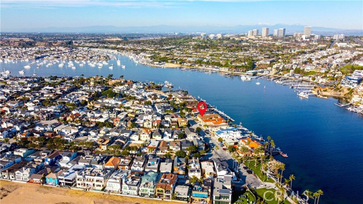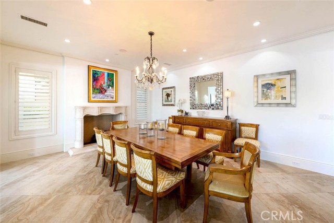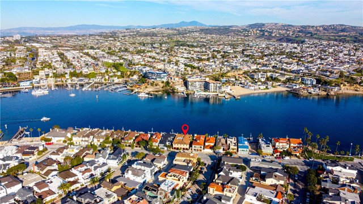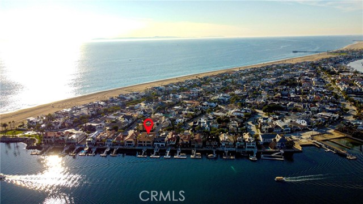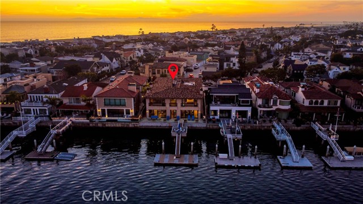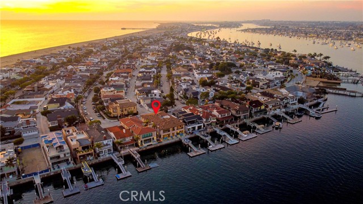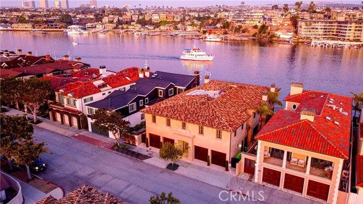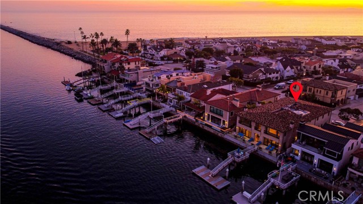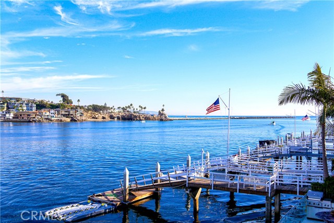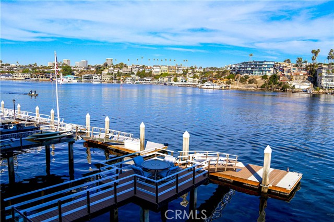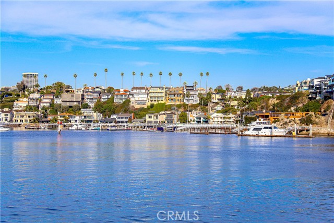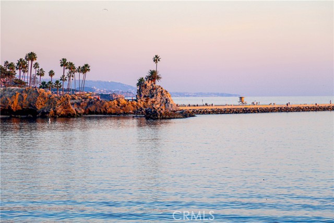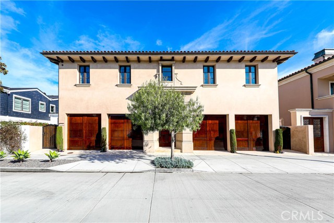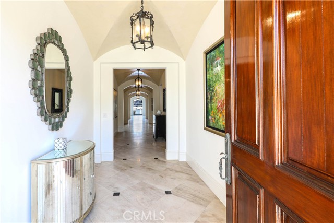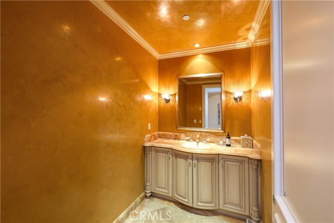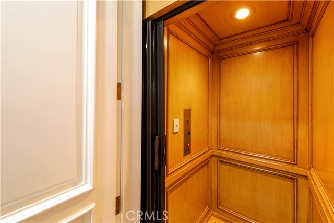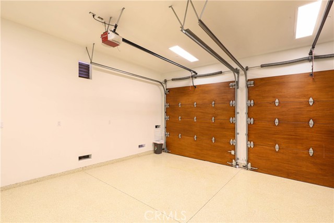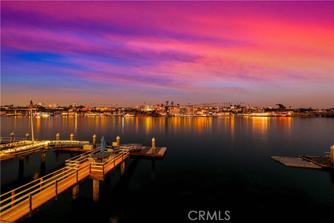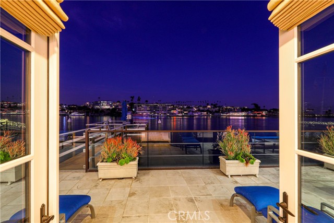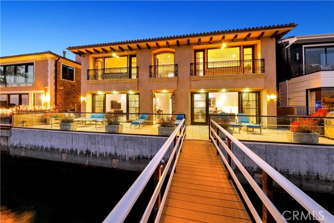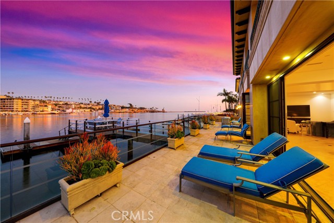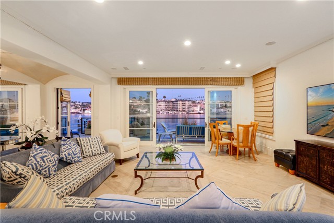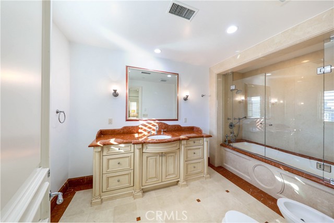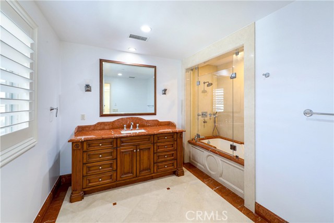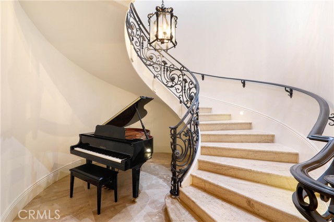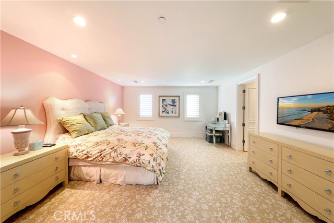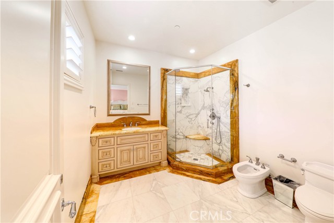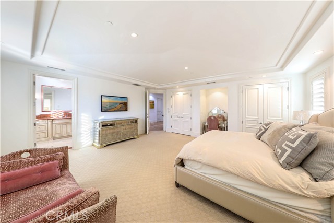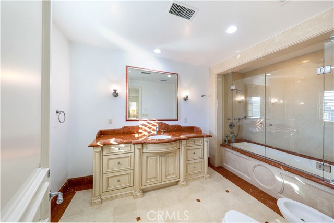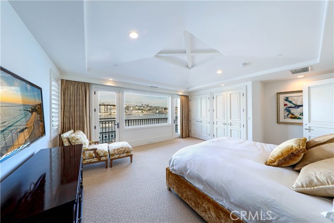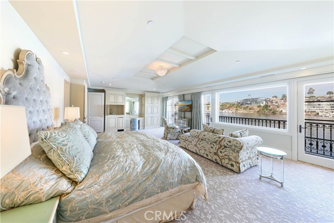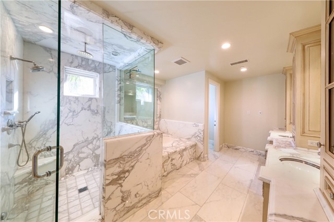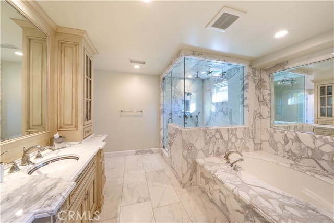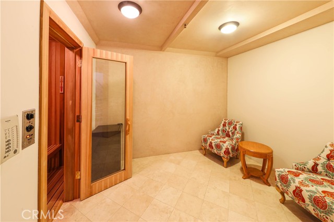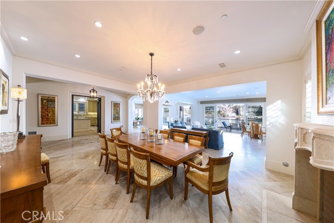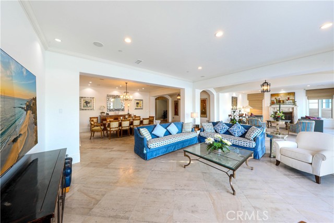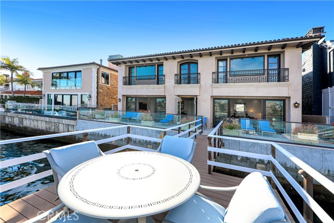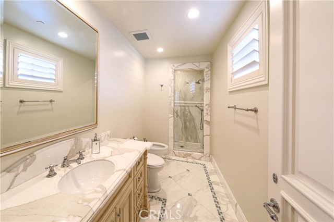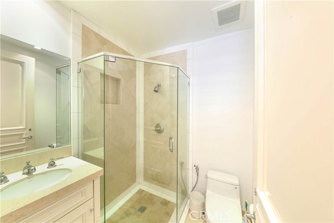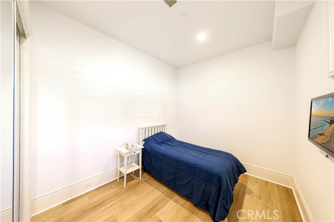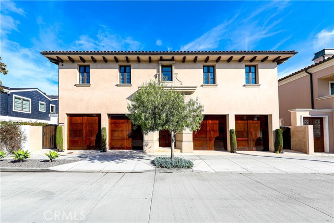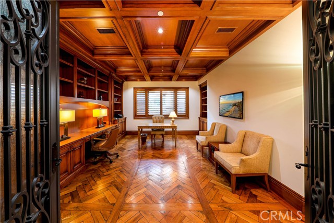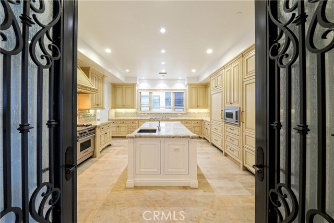Contact Xavier Gomez
Schedule A Showing
2258 Channel Rd, Newport Beach, CA 92661
Priced at Only: $24,995,000
For more Information Call
Address: 2258 Channel Rd, Newport Beach, CA 92661
Property Photos
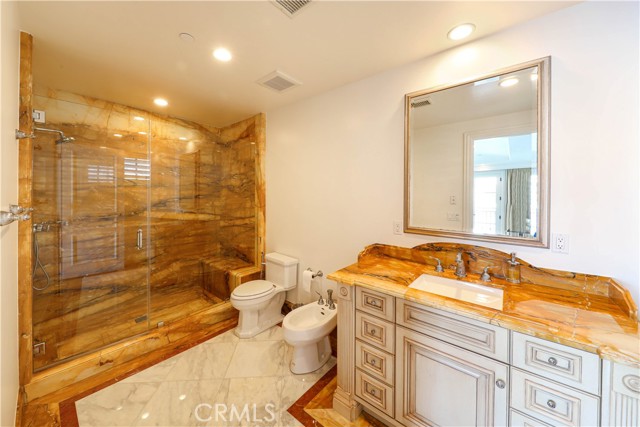
Property Location and Similar Properties
- MLS#: NP24022316 ( Single Family Residence )
- Street Address: 2258 Channel Rd
- Viewed: 28
- Price: $24,995,000
- Price sqft: $2,962
- Waterfront: Yes
- Wateraccess: Yes
- Year Built: 2011
- Bldg sqft: 8438
- Bedrooms: 7
- Total Baths: 9
- Full Baths: 3
- 1/2 Baths: 2
- Garage / Parking Spaces: 3
- Days On Market: 712
- Additional Information
- County: ORANGE
- City: Newport Beach
- Zipcode: 92661
- Subdivision: Balboa Peninsula Point (blpp)
- District: Newport Mesa Unified
- Provided by: ABC Realty
- Contact: Nabil Nabil

- DMCA Notice
-
Descriptionwelcome to this unique estate that truly has it all. Boasting top quality construction and a host of luxurious features, this property is a neo classic Mediterranean masterpiece with a newly built seawall, ensuring stability and beauty for years to come. Completed in Feb 2011. this showpiece spans an impressive 8438 square feet, set on a large lot with 60 feet of water frontage. This home truly one of the finest water front estate. Walking distance to the wedge sur break, sandy beach, unparalleled view of Main channel, china cove, CDM beach , ocean, city lights . This estate was occupied during the summer month only as it is vacation home of overseas clients. upon entering you'll be welcomed by a dramatic 90 feet long gallery entrance. to open floor plan with groin venetian plaster ceiling, the kitchen and library office, entrance are thru the double ornamental iron doors. the flooring on the first floor is graced with French limestone Beaumaniere. and a stunning free standing steel grand staircase. Italian, French, Spain , stones surface were used, except the Main Powder room Onyx surface. Custom cabinets were used in bathrooms and kitchen Commercial grade appliances , wolf, 700 series subzero, Viking hood, bosh, fisher Paykel DW, Scotsman RF, FF ROHL Faucet, 3 sinks . Audio Video equipment room. Central vacuum . Elevator. 7en suite bedroom with bides . custom interior Doors, 3 fire places . Master bedroom and junior suite with balcony , living , family dining rooms capture dramatic water views. 2nd level flooring consist of white oak wood and stark New Zealand wool carpet. Zone system HVAC .Main Room with build in bar refrigerator, steam shower soaking tub separate water closet Motorized Drapery. Motorized Conrad shades in Living , family room. Basement with petite theater , Gym, Sauna, Wine room (storage) . After beach wash shower in garage. A large rear sitting area and sitting area over water where you can enjoy your morning coffee and evening drink captivating the sunset and watch the sailors leaving and entering the channel of Newport Harbor . Great entertainment home. Come and see the most elegant floor plan design , structural design, and quality construction.
Features
Accessibility Features
- None
- 48 Inch Or More Wide Halls
Appliances
- 6 Burner Stove
- Built-In Range
- Free-Standing Range
- Disposal
- Gas & Electric Range
- Gas Water Heater
- Hot Water Circulator
- Microwave
- Range Hood
- Refrigerator
- Warming Drawer
- Water Line to Refrigerator
Architectural Style
- Custom Built
- Mediterranean
Assessments
- None
Association Fee
- 0.00
Basement
- Finished
Builder Name
- custom
Commoninterest
- None
Common Walls
- No Common Walls
Construction Materials
- Concrete
- Drywall Walls
- Plaster
- Stucco
Cooling
- Central Air
- Electric
- SEER Rated 13-15
- Zoned
Country
- US
Days On Market
- 252
Direction Faces
- Northeast
Door Features
- Sliding Doors
Eating Area
- Dining Room
Electric
- Electricity - On Property
Fencing
- Block
- Excellent Condition
- Stucco Wall
Fireplace Features
- Dining Room
- Living Room
- Primary Bedroom
- Gas
Flooring
- Carpet
- See Remarks
- Stone
- Wood
Foundation Details
- Slab
Garage Spaces
- 3.00
Heating
- Central
- Fireplace(s)
- Forced Air
- Natural Gas
- Zoned
Interior Features
- Balcony
- Block Walls
- Built-in Features
- Coffered Ceiling(s)
- Copper Plumbing Full
- Elevator
- Granite Counters
- Home Automation System
- Intercom
- Open Floorplan
- Phone System
- Recessed Lighting
- Vacuum Central
Laundry Features
- Gas Dryer Hookup
- Individual Room
Levels
- Three Or More
Lockboxtype
- None
Lot Dimensions Source
- Builder
Lot Features
- Rectangular Lot
- Sprinkler System
- Sprinklers In Front
- Sprinklers In Rear
- Sprinklers On Side
- Sprinklers Timer
Other Structures
- Sauna Private
Parcel Number
- 04829313
Parking Features
- Boat
- Direct Garage Access
- Garage Faces Front
- Garage - Single Door
- Garage Door Opener
Patio And Porch Features
- Patio
- Stone
Pool Features
- None
Postalcodeplus4
- 1513
Property Type
- Single Family Residence
Road Frontage Type
- City Street
Road Surface Type
- Paved
Roof
- Spanish Tile
- Tile
School District
- Newport Mesa Unified
Security Features
- Carbon Monoxide Detector(s)
- Fire and Smoke Detection System
- Fire Sprinkler System
- Security System
- Smoke Detector(s)
Sewer
- Public Sewer
Spa Features
- None
Subdivision Name Other
- Balboa Peninsula Point (BLPP)
Utilities
- Cable Connected
- Electricity Connected
- Natural Gas Connected
- Phone Connected
- Sewer Connected
- Underground Utilities
- Water Connected
View
- Canal
- City Lights
- Ocean
- See Remarks
- Water
Views
- 28
Waterfront Features
- Bay Front
- Beach Access
- Includes Dock
- Ocean Access
- Seawall
Water Source
- Public
Window Features
- Blinds
- Casement Windows
- Double Pane Windows
- Drapes
- Insulated Windows
- Screens
- Shutters
- Skylight(s)
Year Built
- 2011
Year Built Source
- Builder
Zoning
- R1

- Xavier Gomez, BrkrAssc,CDPE
- RE/MAX College Park Realty
- BRE 01736488
- Fax: 714.975.9953
- Mobile: 714.478.6676
- salesbyxavier@gmail.com



