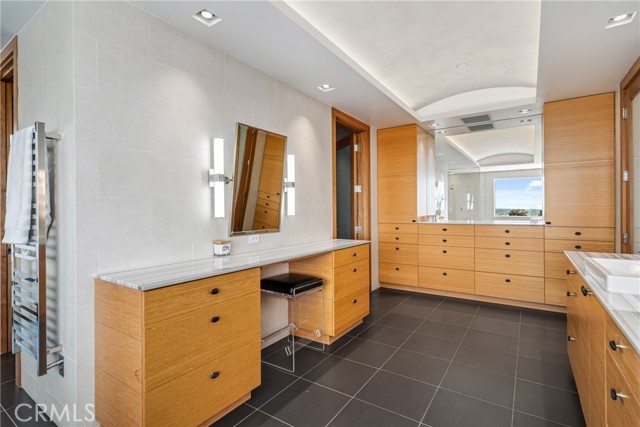Contact Xavier Gomez
Schedule A Showing
4941 Northridge Drive, Somis, CA 93066
Priced at Only: $4,599,990
For more Information Call
Mobile: 714.478.6676
Address: 4941 Northridge Drive, Somis, CA 93066
Property Photos

Property Location and Similar Properties
- MLS#: SR24018789 ( Single Family Residence )
- Street Address: 4941 Northridge Drive
- Viewed: 8
- Price: $4,599,990
- Price sqft: $678
- Waterfront: Yes
- Wateraccess: Yes
- Year Built: 2012
- Bldg sqft: 6787
- Bedrooms: 7
- Total Baths: 8
- Full Baths: 7
- 1/2 Baths: 1
- Garage / Parking Spaces: 4
- Days On Market: 520
- Acreage: 1.31 acres
- Additional Information
- County: VENTURA
- City: Somis
- Zipcode: 93066
- District: See Remarks
- Provided by: Real Brokerage Technologies, Inc.
- Contact: Farris Farris

- DMCA Notice
-
Description***live beautifully*** entertainers custom built frank lloyd wright inspired view estate w/ an attached guest house, paid eagle solar, theatre room, & a resort style backyard w/ a pool, spa, waterfalls, and breathtaking sunset views of the channel islands! Located on a private cul de sac in a gated community that overlooks the 17th hole of the prestigious world class saticoy golf club, this estate features 7 beds, 7. 5 baths, and nearly 6,800 sq ft of living space. High ceilings upon entry w/ an open floor plan, a dining area w/ a floating ceiling, and a spacious family room w/ floor to ceiling glass windows capturing the magnificent views! Custom on demand glass privacy front door, custom blown glass chandelier, solid concrete stained flooring, and an indoor/ outdoor california lifestyle entertainment. The spacious kitchen boasts 2 back lit glass countertop islands, 2 bosch dishwashers, a 6 burner range, a viking wine fridge, a breakfast nook, and more gorgeous views! State of the art theatre room that showcases blackout drapery, in ceiling surround sound speakers, and a massive screen! 2 downstairs ensuite bedrooms, large mud room w/ pool bath access, & an additional shower for bathing your pets! The upstairs features tiger strand bamboo flooring, amazing vistas from every room, an impressive wraparound balcony, 3 ensuite secondary bedrooms, an additional versatile room, upstairs/ downstairs laundry, and a luxury primary suite offering an ensuite bath with a therapy kohler soaking tub, an incredible steam shower w/ body sprays and 2 shower heads, venetian plaster, radiant heated flooring, and endless views exuding serenity, peace, and privacy! Additionally there is a self contained attached yet separate guest house that offers its own private entrance and encompasses a full kitchen, separate bedroom w/ high ceilings and a walk in closet, a full modern bathroom, and a living area w/ an outdoor patio area and more views! Enjoy the ultimate in backyard entertaining with the full viking kitchen w/ a pizza oven, 2 built in fireplaces, lemon & lime trees, a saltwater pool w/ an automatic cover, waterfalls, a baja shelf w/ fountain jets, a massive spa, and additional areas for play, relaxing, and alfresco dining! An ideal location, adjacent to santa rosa valley & only 30 minutes to santa barbara, ojai, and westlake village! This architectural showpiece is truly a must see!
Features
Appliances
- 6 Burner Stove
- Convection Oven
- Dishwasher
- Double Oven
- Freezer
- Disposal
- Ice Maker
- Microwave
- Range Hood
- Refrigerator
- Self Cleaning Oven
- Solar Hot Water
- Tankless Water Heater
- Vented Exhaust Fan
- Water Line to Refrigerator
- Water Purifier
Architectural Style
- Custom Built
Assessments
- Unknown
Association Amenities
- Maintenance Grounds
Association Fee
- 540.00
Association Fee Frequency
- Monthly
Commoninterest
- None
Common Walls
- 2+ Common Walls
Construction Materials
- Concrete
- Plaster
- Stone
Cooling
- Central Air
Country
- US
Days On Market
- 363
Door Features
- Insulated Doors
- Sliding Doors
Eating Area
- Area
- Breakfast Counter / Bar
- Breakfast Nook
- Dining Room
Fencing
- Wrought Iron
Fireplace Features
- Patio
- Gas
- Gas Starter
- Decorative
- Free Standing
- Raised Hearth
Flooring
- Bamboo
- Carpet
- Concrete
- Tile
Foundation Details
- Slab
Garage Spaces
- 4.00
Green Energy Efficient
- Insulation
- Lighting
- Roof
- Windows
Interior Features
- 2 Staircases
- Bar
- Cathedral Ceiling(s)
- Coffered Ceiling(s)
- Copper Plumbing Full
- Dry Bar
- Granite Counters
- High Ceilings
- Living Room Balcony
- Living Room Deck Attached
- Open Floorplan
- Recessed Lighting
- Storage
- Wired for Sound
Laundry Features
- Individual Room
- Inside
- Upper Level
Levels
- Two
Living Area Source
- Assessor
Lockboxtype
- None
Lot Features
- Back Yard
- Bluff
- Close to Clubhouse
- Cul-De-Sac
- Landscaped
- Lawn
- Rectangular Lot
- On Golf Course
- Paved
- Sprinklers Drip System
- Sprinklers In Front
- Sprinklers In Rear
- Sprinklers On Side
- Yard
Other Structures
- Guest House Attached
Parcel Number
- 1090401115
Parking Features
- Driveway
- Paved
- Garage
- Garage Faces Side
- Garage - Two Door
- RV Potential
Patio And Porch Features
- Patio
- Stone
- Wrap Around
Pool Features
- Private
- In Ground
- Pebble
- Tile
Postalcodeplus4
- 7910
Property Type
- Single Family Residence
Property Condition
- Turnkey
Road Frontage Type
- Private Road
Road Surface Type
- Paved
Roof
- Flat Tile
School District
- See Remarks
Security Features
- Automatic Gate
- Card/Code Access
- Gated Community
- Wired for Alarm System
Sewer
- Public Sewer
Spa Features
- Private
- In Ground
Utilities
- Electricity Connected
- Natural Gas Connected
- Sewer Connected
- Water Connected
View
- Golf Course
- Mountain(s)
- Ocean
- Panoramic
- Pool
Water Source
- Public
Year Built
- 2012
Year Built Source
- Assessor
Zoning
- RE20

- Xavier Gomez, BrkrAssc,CDPE
- RE/MAX College Park Realty
- BRE 01736488
- Mobile: 714.478.6676
- Fax: 714.975.9953
- salesbyxavier@gmail.com


