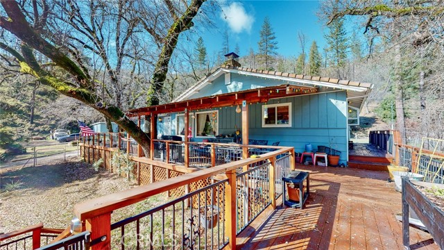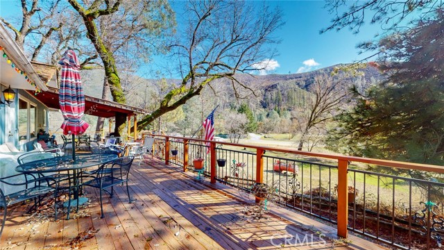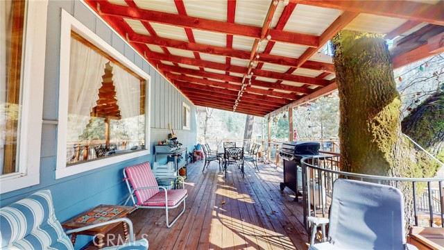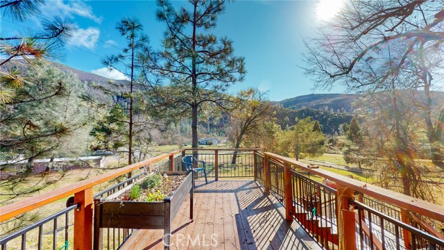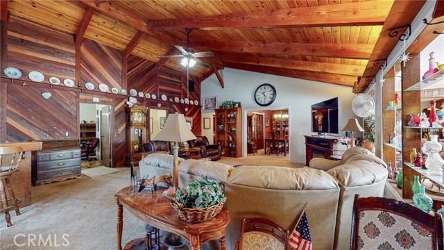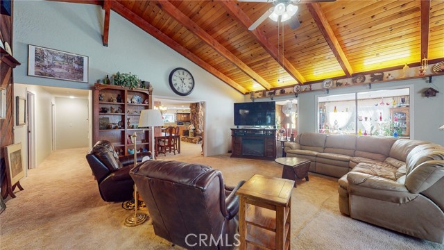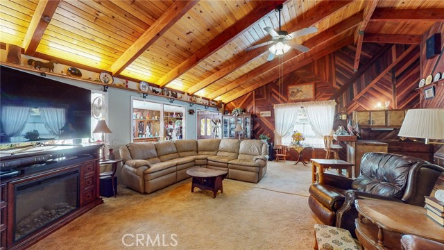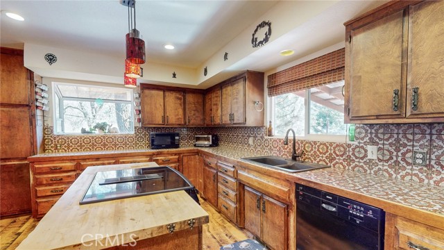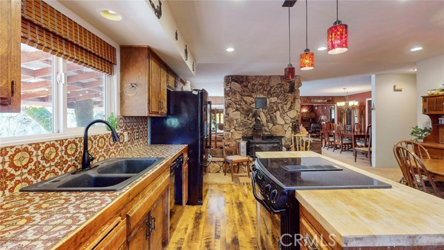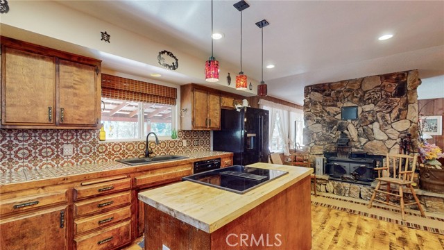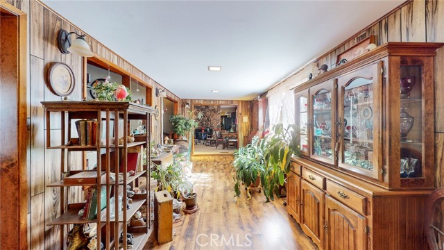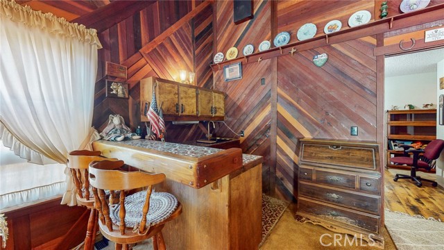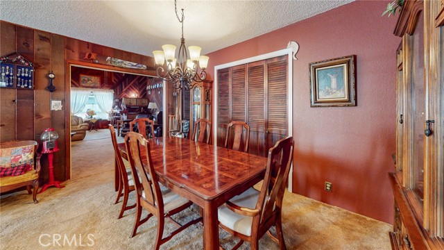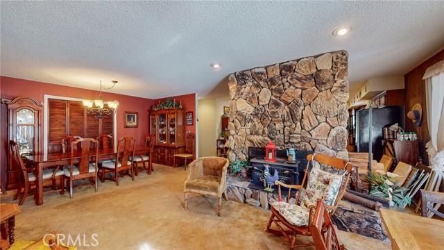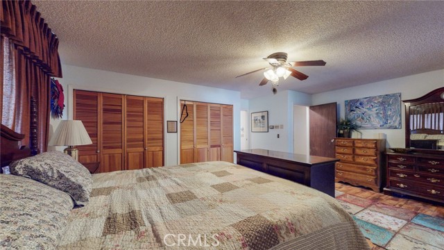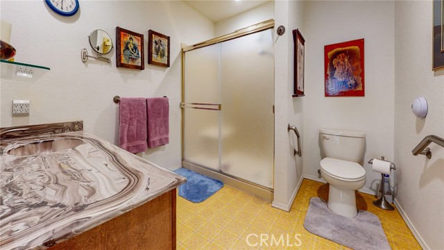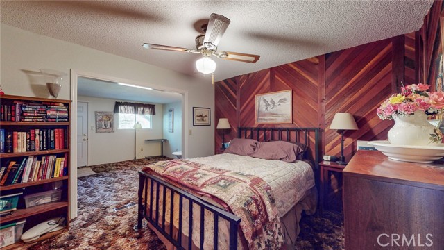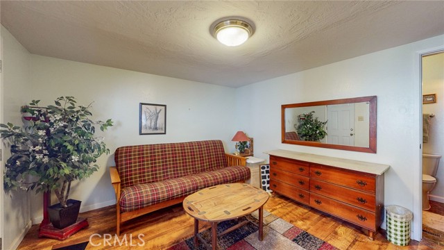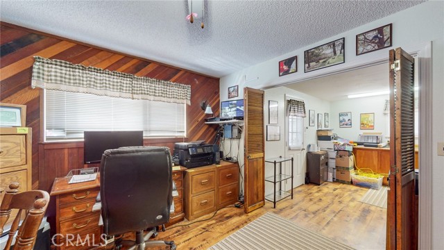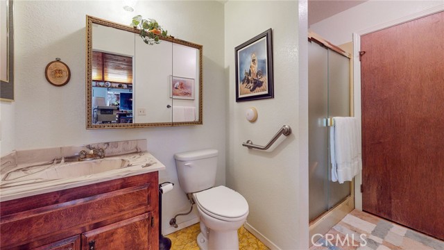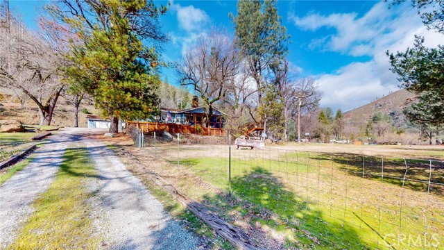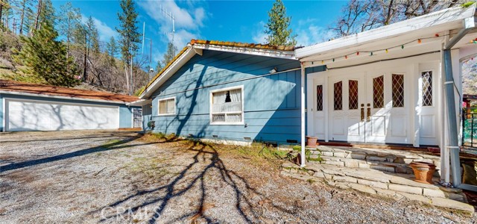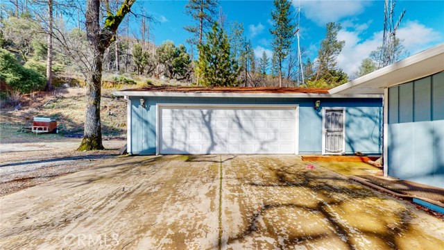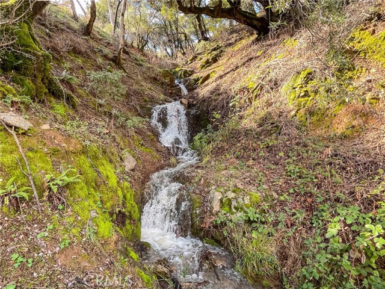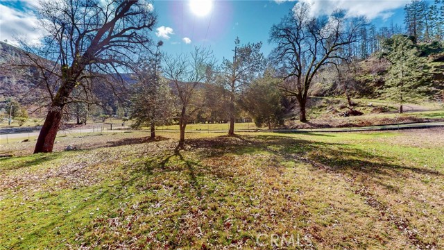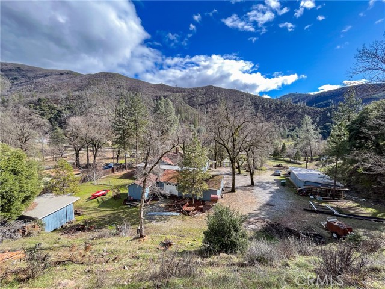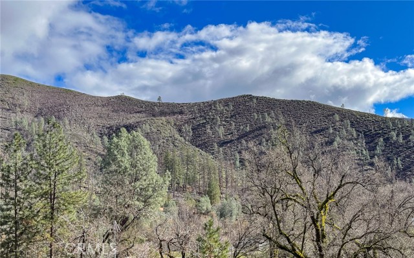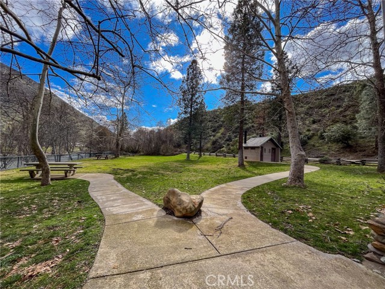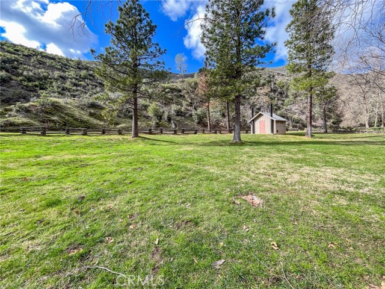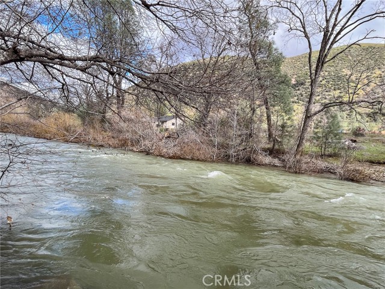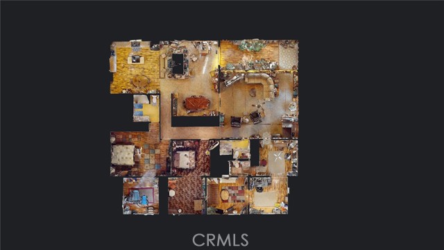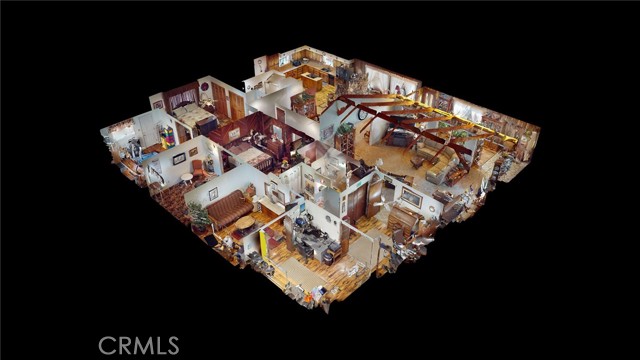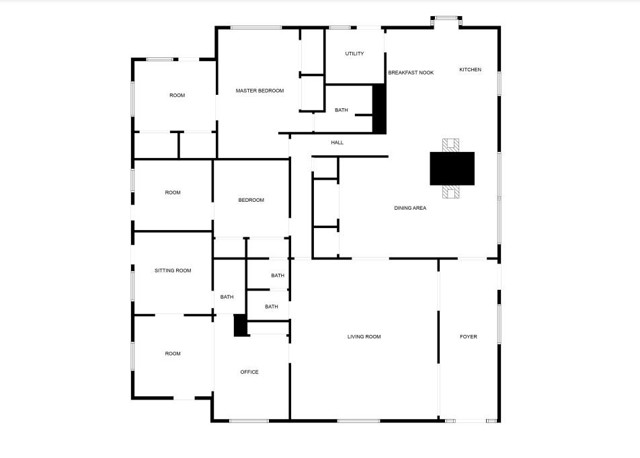Contact Xavier Gomez
Schedule A Showing
14900 Trinity Mountain (main Street) Road, French Gulch, CA 96033
Priced at Only: $549,000
For more Information Call
Mobile: 714.478.6676
Address: 14900 Trinity Mountain (main Street) Road, French Gulch, CA 96033
Property Photos
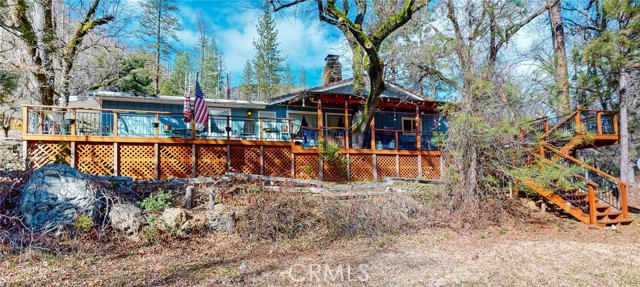
Property Location and Similar Properties
- MLS#: SN24027187 ( Single Family Residence )
- Street Address: 14900 Trinity Mountain (main Street) Road
- Viewed: 4
- Price: $549,000
- Price sqft: $230
- Waterfront: Yes
- Wateraccess: Yes
- Year Built: 1979
- Bldg sqft: 2384
- Bedrooms: 3
- Total Baths: 3
- Full Baths: 3
- Garage / Parking Spaces: 9
- Days On Market: 477
- Acreage: 4.30 acres
- Additional Information
- County: SHASTA
- City: French Gulch
- Zipcode: 96033
- District: Shasta Union
- Provided by: EXP Realty of Northern California, Inc.
- Contact: Clint Clint

- DMCA Notice
-
DescriptionNestled amidst the serene mountains of French Gulch, this enchanting home offers the perfect blend of comfort and natural splendor. Boasting 3 bedrooms and 3 bathrooms, this 2,384 sqft., with the back porch fully converted for an additional 700 sqft., making this home a haven for those seeking tranquility and spacious living. The heart of this home is the expansive family room, featuring a foyer extension that bathes the space in natural light. Imagine cozy evenings by the two sided fireplace, creating a warm and inviting ambiance. The family room also includes a convenient wet bar, perfect for entertaining guests or enjoying quiet moments of relaxation. Step outside onto the remarkable 98 ft redwood deck, where you can bask in the breathtaking mountain views. A portion of the deck is thoughtfully covered, providing an ideal space for outdoor gatherings, rain or shine and runs all the way around the side of the house to the backyard and has stairs that lead to the front yard. For the outdoor enthusiast, this property offers two sheds and a workshop providing ample storage for tools and equipment. A spacious three car garage adds both convenience and functionality. The exterior also is adorned with a mesmerizing waterfall! Additionally, this home boasts three distinct water sources a spring, a well, and public water supply, offering versatility and security in water supply. You are not going to want to miss this! Lot size, Sq ft, and Year built all taken from county records, buyer to verify all information to satisfaction.
Features
Appliances
- Dishwasher
- Electric Oven
- Microwave
- Refrigerator
- Self Cleaning Oven
- Water Heater
Assessments
- Unknown
Association Fee
- 0.00
Commoninterest
- None
Common Walls
- No Common Walls
Construction Materials
- Wood Siding
Cooling
- Central Air
Country
- US
Days On Market
- 365
Door Features
- Panel Doors
Eating Area
- Dining Room
- In Kitchen
Electric
- 220 Volts in Laundry
Entry Location
- Side of house
Exclusions
- Steam Donkey yard art
Fencing
- Good Condition
- Wire
- Wood
Fireplace Features
- Dining Room
- Kitchen
- Wood Stove Insert
- Raised Hearth
- Two Way
Flooring
- Carpet
- Laminate
- Vinyl
Foundation Details
- Raised
Garage Spaces
- 3.00
Heating
- Central
- Wood
- Wood Stove
Inclusions
- kerosene tank
- security cameras
- stove
- dishwasher and fridge
Interior Features
- Ceiling Fan(s)
- High Ceilings
- Wood Product Walls
Laundry Features
- Electric Dryer Hookup
- Individual Room
- Inside
- Washer Hookup
Levels
- One
Living Area Source
- Assessor
Lockboxtype
- SentriLock
Lot Features
- 2-5 Units/Acre
- Back Yard
- Front Yard
- Lawn
- Irregular Lot
- Sprinklers In Front
- Yard
Other Structures
- Shed(s)
- Storage
- Workshop
Parcel Number
- 046480051000
Parking Features
- Driveway
- Concrete
- Gravel
- Driveway Up Slope From Street
- Garage
- Garage Faces Front
- Garage - Two Door
- Private
- RV Potential
Patio And Porch Features
- Covered
- Deck
- Wood
Pool Features
- None
Property Type
- Single Family Residence
Road Frontage Type
- City Street
Road Surface Type
- Paved
Roof
- Tile
School District
- Shasta Union
Security Features
- Carbon Monoxide Detector(s)
- Smoke Detector(s)
Sewer
- Septic Type Unknown
Spa Features
- None
Uncovered Spaces
- 6.00
Utilities
- Electricity Connected
- Water Connected
View
- Hills
- Mountain(s)
Virtual Tour Url
- https://my.matterport.com/show/?m=D6NAw2D92yB&brand=0
Water Source
- Public
- Well
Window Features
- Double Pane Windows
- Screens
Year Built
- 1979
Year Built Source
- Assessor

- Xavier Gomez, BrkrAssc,CDPE
- RE/MAX College Park Realty
- BRE 01736488
- Mobile: 714.478.6676
- Fax: 714.975.9953
- salesbyxavier@gmail.com



