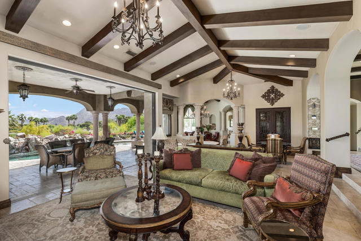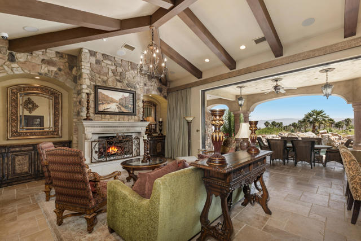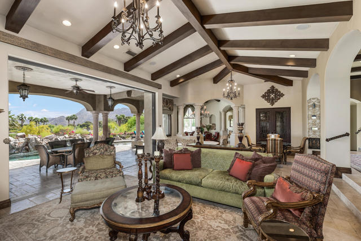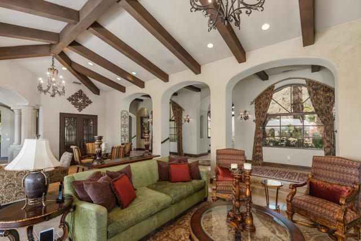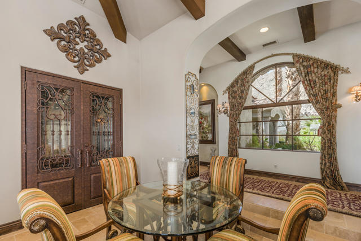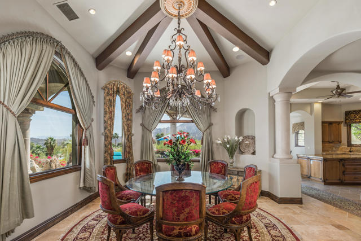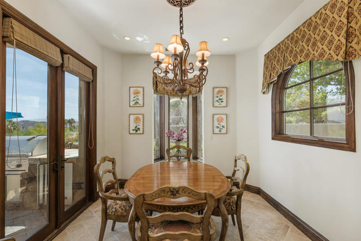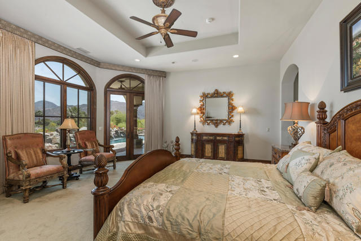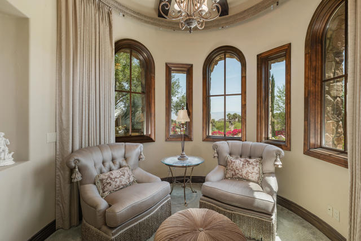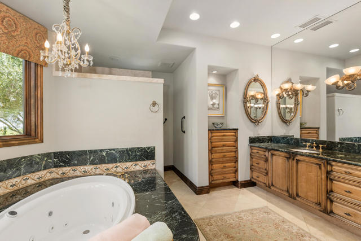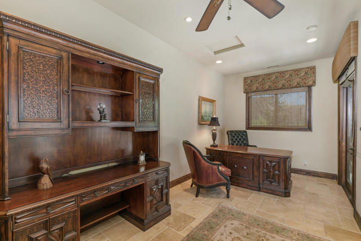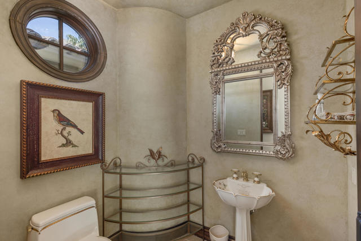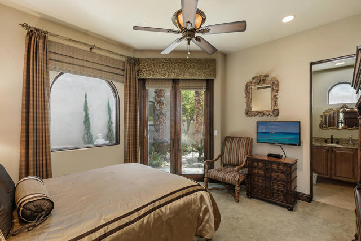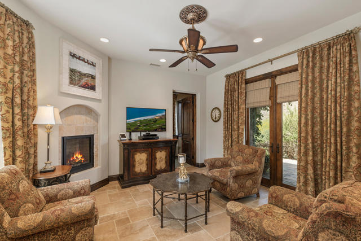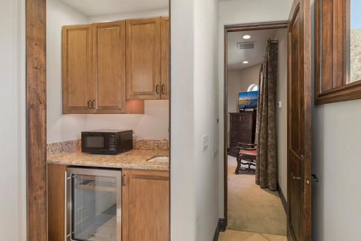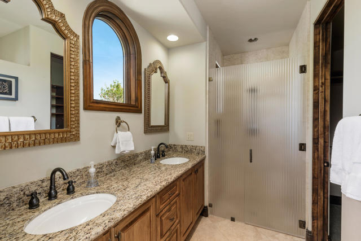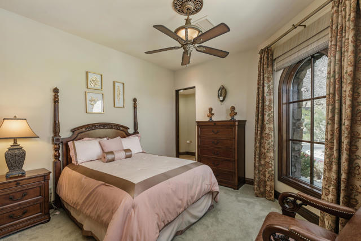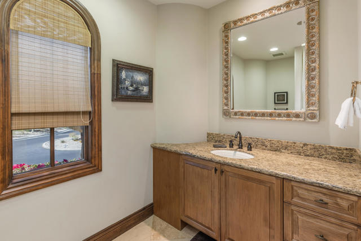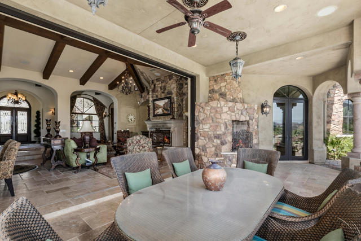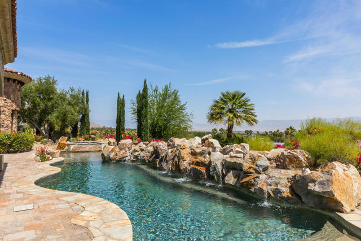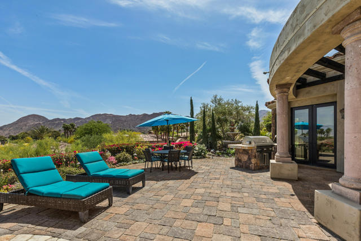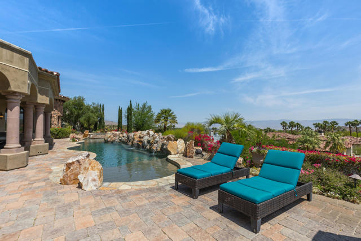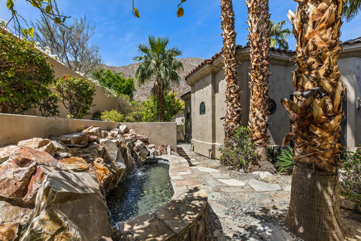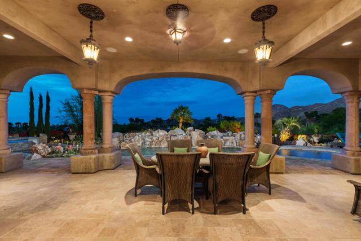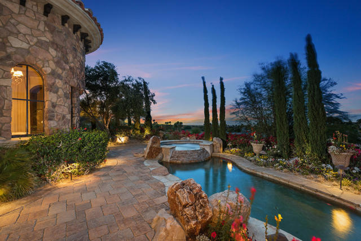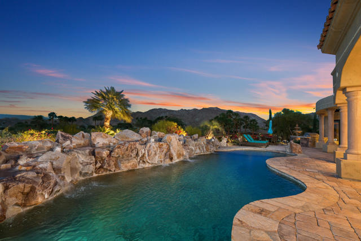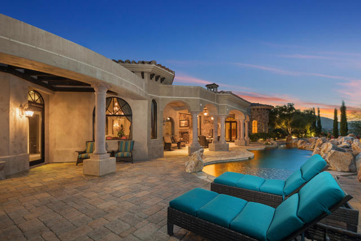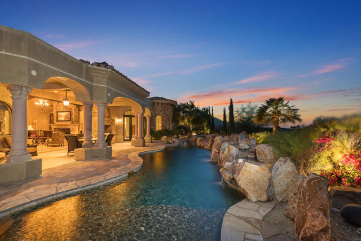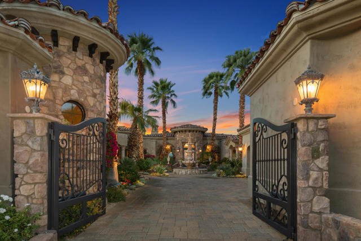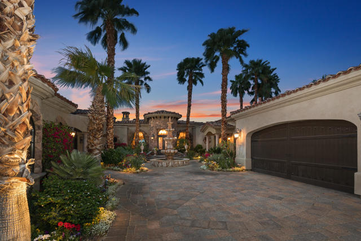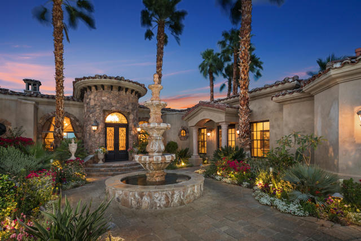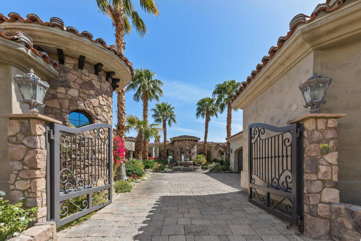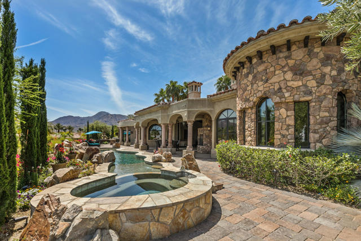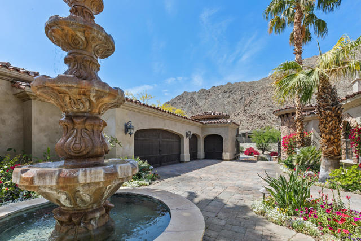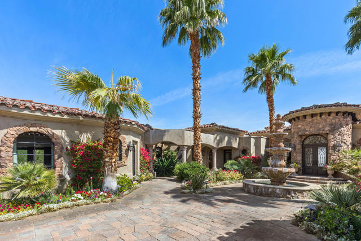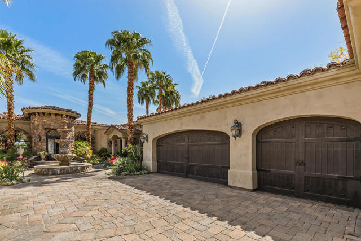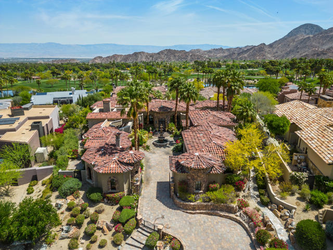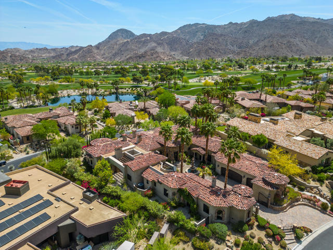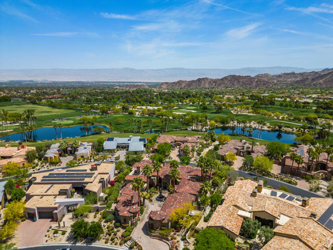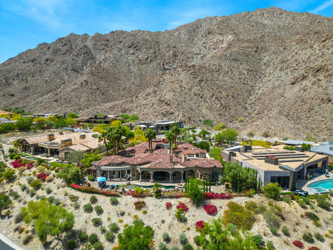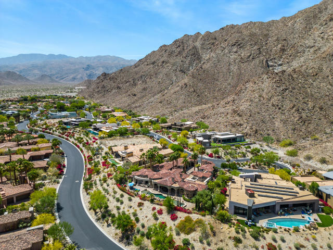Contact Xavier Gomez
Schedule A Showing
49769 Desert Vista Drive, Palm Desert, CA 92260
Priced at Only: $3,975,000
For more Information Call
Mobile: 714.478.6676
Address: 49769 Desert Vista Drive, Palm Desert, CA 92260
Property Photos
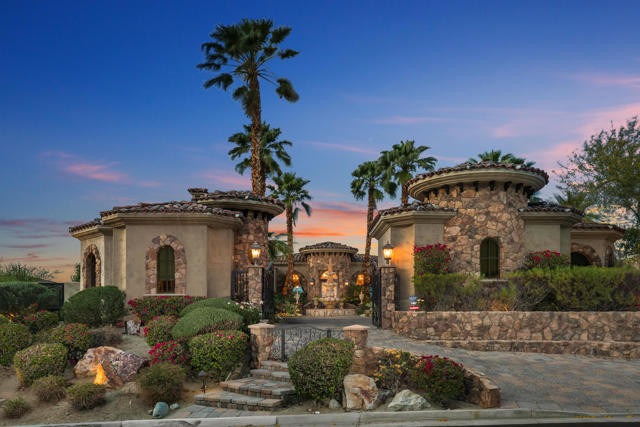
Property Location and Similar Properties
- MLS#: 219106946DA ( Single Family Residence )
- Street Address: 49769 Desert Vista Drive
- Viewed: 11
- Price: $3,975,000
- Price sqft: $686
- Waterfront: No
- Year Built: 2007
- Bldg sqft: 5793
- Bedrooms: 5
- Total Baths: 2
- Full Baths: 1
- 1/2 Baths: 1
- Garage / Parking Spaces: 3
- Days On Market: 679
- Additional Information
- County: RIVERSIDE
- City: Palm Desert
- Zipcode: 92260
- Subdivision: Ironwood Country Club
- Provided by: Coldwell Banker Realty
- Contact: Barbara Barbara

- DMCA Notice
-
DescriptionThis classic Mediterranean Villa with stunning panoramic views was built on a premier lot in Ironwood Country Club in 2007. The private remote controlled gate opens to a beautiful courtyard with a 3 tiered fountain. Tall double doors lead you into the gracious and spacious living area. Vaulted & beamed ceilings are throughout the property. There are 4 fireplaces: 1 in the living room, 1 in the casita and 2 outdoors. A wall of Fleetwood glass sliders disappears into the wall & opens to the wrap around covered patio, extending your living space. Wonderful entertaining & private enjoyment of the desert life style is easy with the outdoor fireplace, pool & hot tub and waterfall features w stunning, panoramic views of the valley, city lights, mountains, sunrise and moon rises, and sunsets.. Eight foot solid core doors are throughout, and double doors lead to the many outside sitting areas. There are 3 bedrooms and a den in the main house with 3 baths plus powder room. The spacious den could be converted easily to another bedroom & opens to its own courtyard with outdoor fireplace. The private casita has 2 bedrooms, 2 baths and a sitting area with fireplace. The home has a classic European elegance with Travertine & carpeted floors, smooth walls, large windows & great light, A large formal dining room is close to the gourmet kitchen with its Wolf double ovens, Viking range, kitchen island, Bosch dishwasher and walk in pantry.
Features
Appliances
- Dishwasher
- Gas Cooktop
- Gas Range
- Ice Maker
- Refrigerator
- Range Hood
Architectural Style
- Mediterranean
Association Amenities
- Controlled Access
- Management
- Cable TV
- Security
Association Fee
- 522.00
Association Fee Frequency
- Monthly
Carport Spaces
- 0.00
Construction Materials
- Stone
- Stucco
Cooling
- Central Air
Country
- US
Door Features
- Double Door Entry
- French Doors
- Sliding Doors
Eating Area
- Breakfast Nook
- Dining Room
- Breakfast Counter / Bar
Fireplace Features
- Gas
- Guest House
- Living Room
- Patio
Flooring
- Stone
Garage Spaces
- 3.00
Heating
- Forced Air
- Natural Gas
Inclusions
- Sold furnished per inventory.
Interior Features
- Bar
- Built-in Features
- Cathedral Ceiling(s)
- High Ceilings
Laundry Features
- Individual Room
Levels
- One
Lockboxtype
- None
Lot Features
- Sprinklers Drip System
- Sprinkler System
- Planned Unit Development
Parcel Number
- 771530013
Parking Features
- Golf Cart Garage
- Street
Patio And Porch Features
- Covered
- Wrap Around
Pool Features
- Waterfall
- In Ground
- Gunite
- Private
Postalcodeplus4
- 6785
Property Type
- Single Family Residence
Roof
- Tile
Security Features
- 24 Hour Security
- Automatic Gate
- Gated Community
Spa Features
- Heated
- Private
- Above Ground
- In Ground
Subdivision Name Other
- Ironwood Country Club
Uncovered Spaces
- 0.00
View
- City Lights
- Mountain(s)
- Panoramic
- Valley
Views
- 11
Window Features
- Blinds
- Drapes
Year Built
- 2007
Year Built Source
- Assessor

- Xavier Gomez, BrkrAssc,CDPE
- RE/MAX College Park Realty
- BRE 01736488
- Mobile: 714.478.6676
- Fax: 714.975.9953
- salesbyxavier@gmail.com


