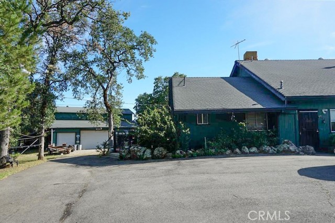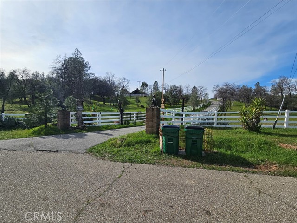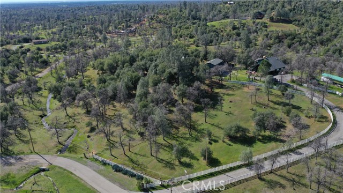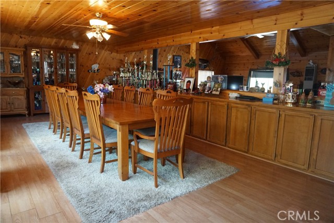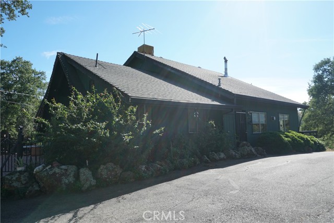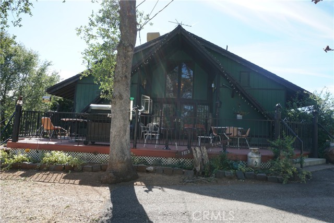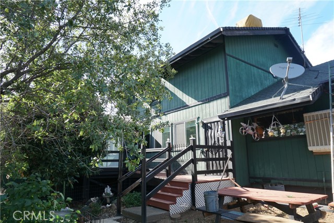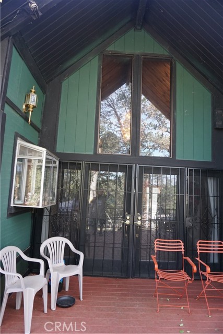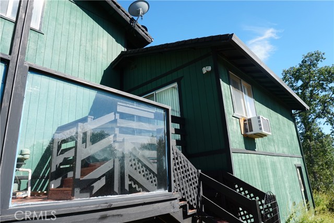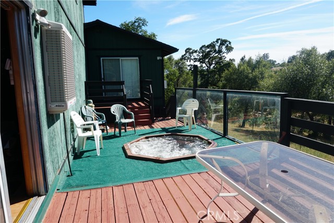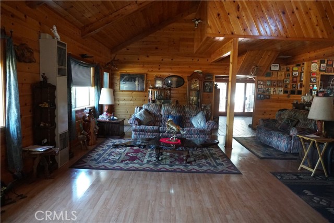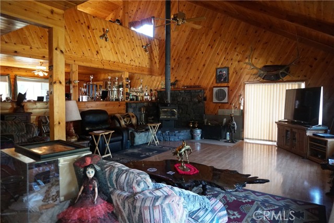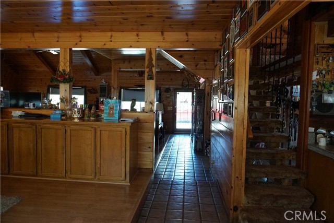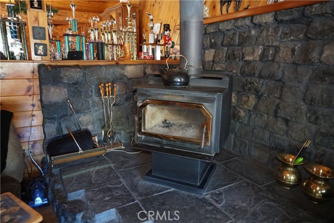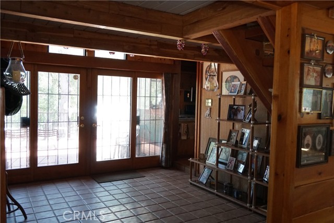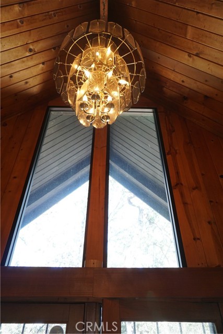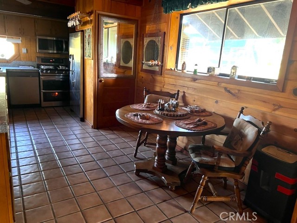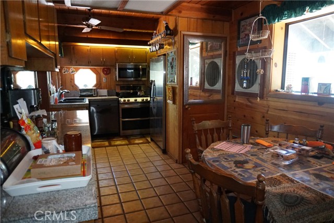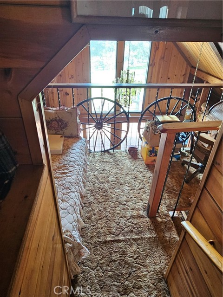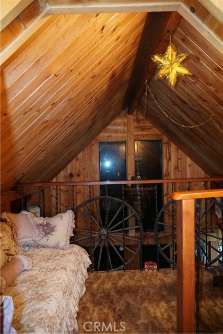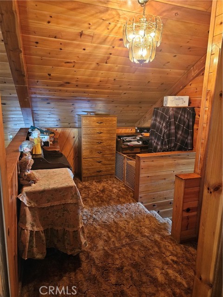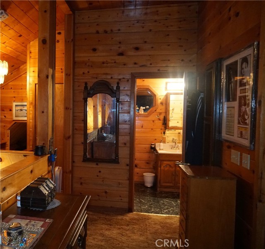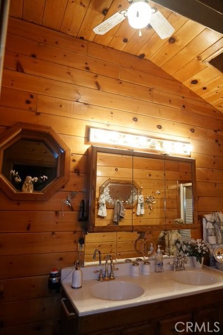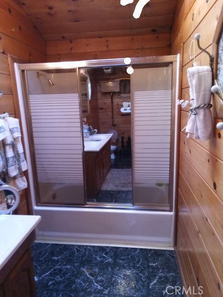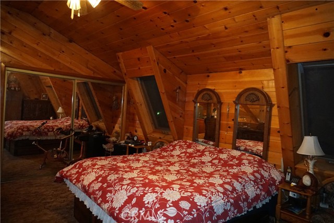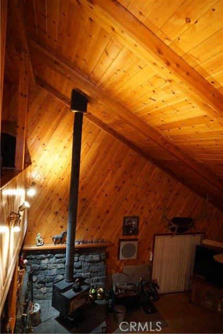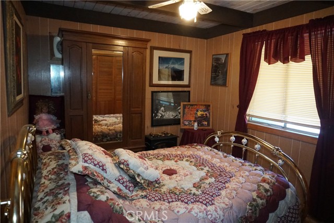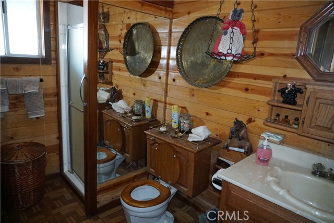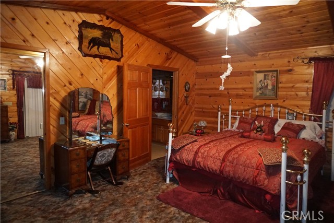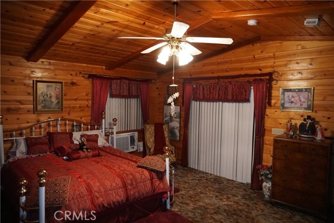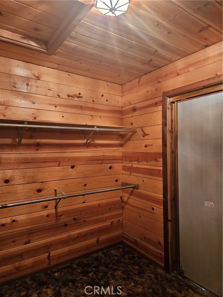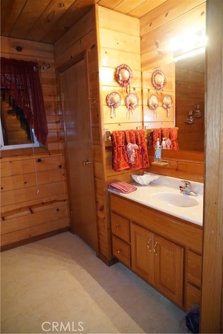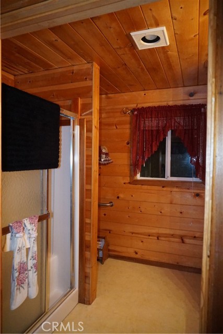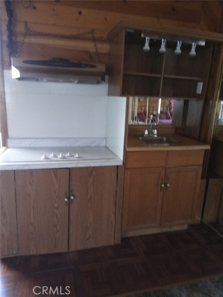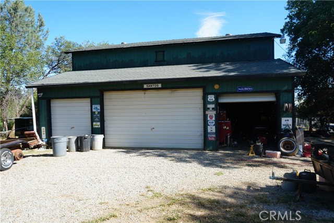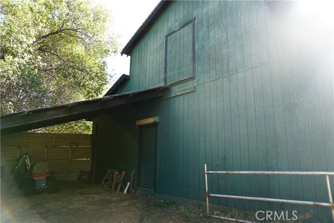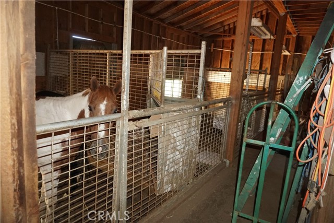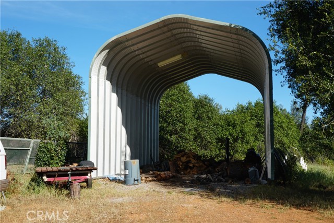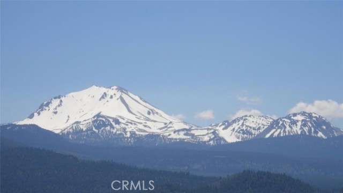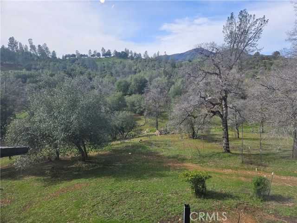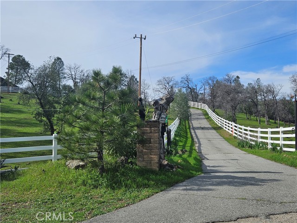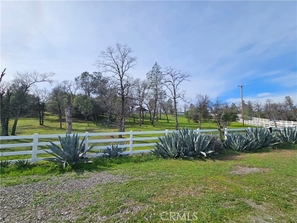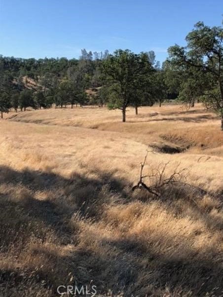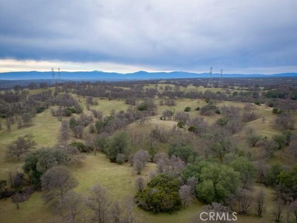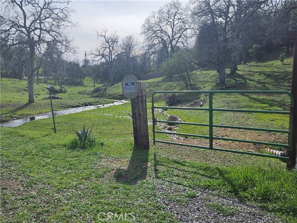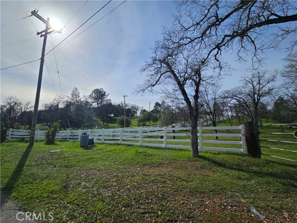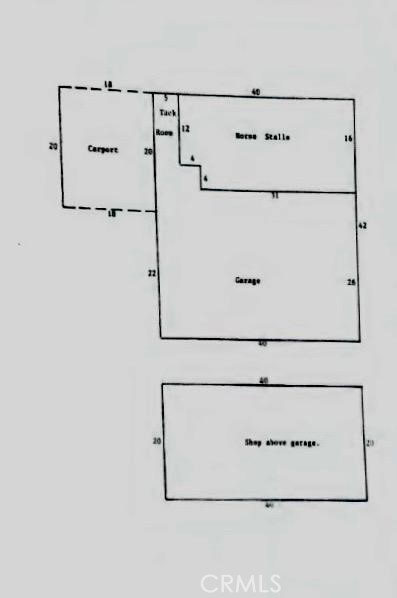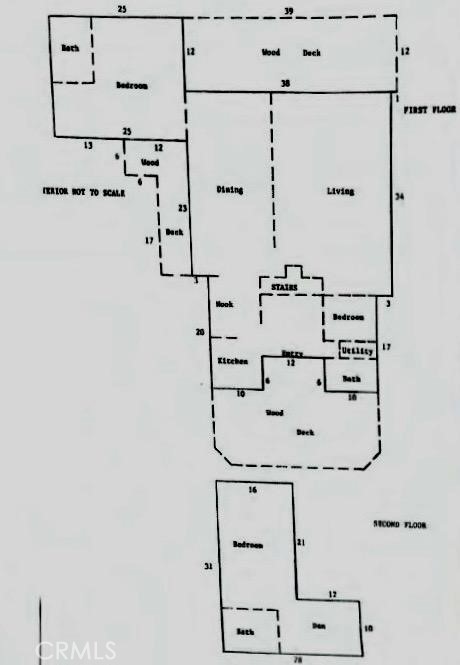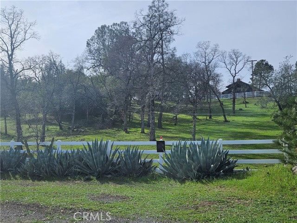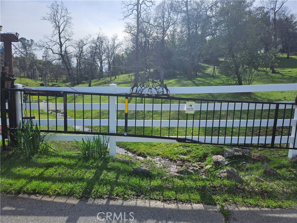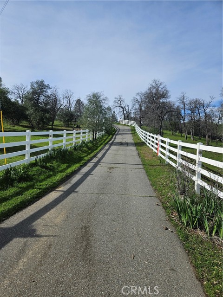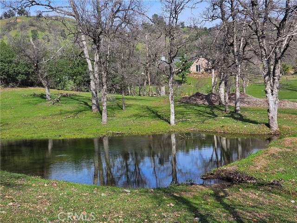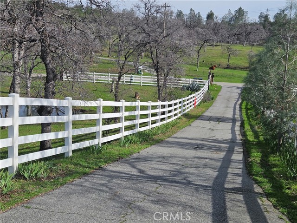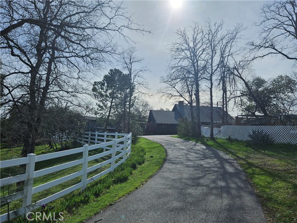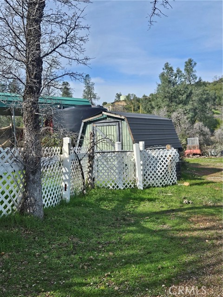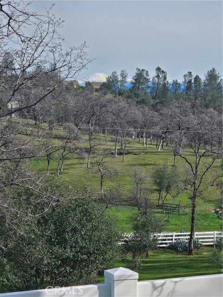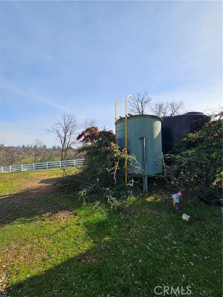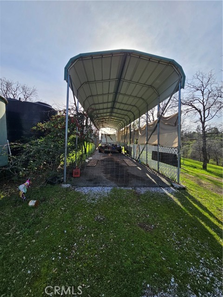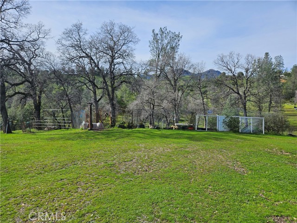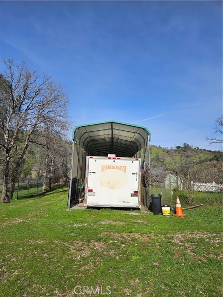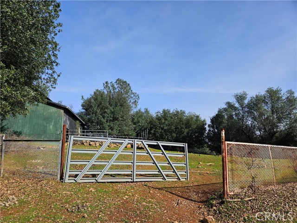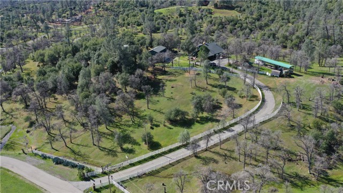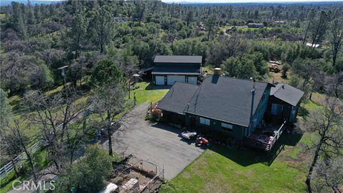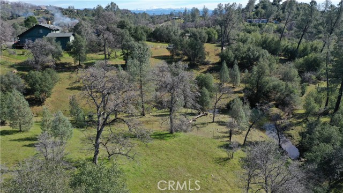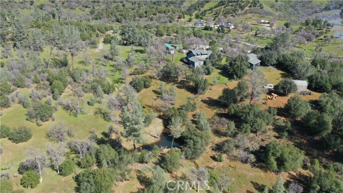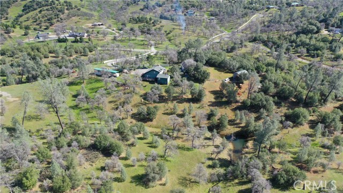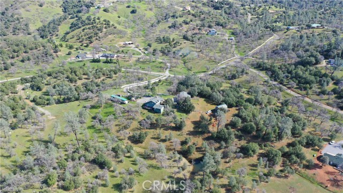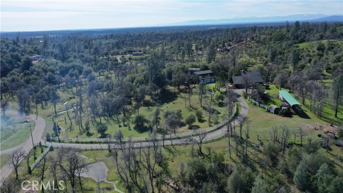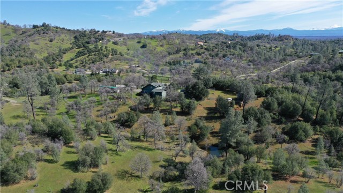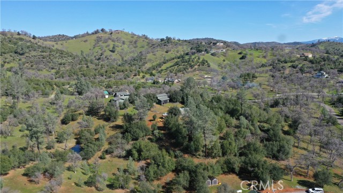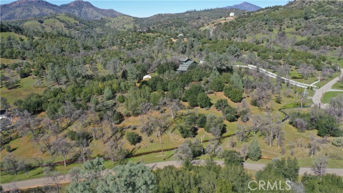Contact Xavier Gomez
Schedule A Showing
23196 Elk Trail, Redding, CA 96003
Priced at Only: $599,000
For more Information Call
Address: 23196 Elk Trail, Redding, CA 96003
Property Photos
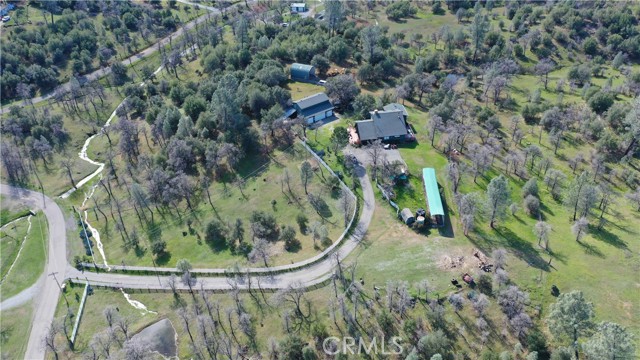
Property Location and Similar Properties
- MLS#: OC24033891 ( Single Family Residence )
- Street Address: 23196 Elk Trail
- Viewed: 6
- Price: $599,000
- Price sqft: $201
- Waterfront: No
- Year Built: 1981
- Bldg sqft: 2978
- Bedrooms: 3
- Total Baths: 3
- Full Baths: 1
- Garage / Parking Spaces: 5
- Days On Market: 697
- Acreage: 10.29 acres
- Additional Information
- County: SHASTA
- City: Redding
- Zipcode: 96003
- District: Shasta Union
- Provided by: Tracy Briles, Broker
- Contact: Sabrina Sabrina

- DMCA Notice
-
DescriptionBeautiful 10.29 Acre Ranch located amongst the rolling hills of Shasta Lake Ranchos. The home sits on the hilltop and overlooks the Tehama Valley and has views of Mount Lassen. Originally built in 1981, yet added to in 1987, and now has 3 bedrooms and 3 bathrooms, a formal Dining room, huge living room, foyer and a second level with an ensuite bedroom, sitting area and a loft. The full bathroom has a skylight and there is a walk in closet. One of the bedrooms downstairs is also ensuite and has a walk in closet, stove top, sink and refrigerator so that it could be used as a studio with 2 private entrances if desired. The front entrance has a foyer with cathedral ceilings and high windows. The jacuzzi is located on the deck outside of the Livingroom and the studio bedroom. There are 3 evaporative coolers that keep the home very cool in the summer and the wooden stove keeps the entire home warm in the cooler months. A huge 4 Car garage also has a second level with a walk in closet with a window as well as space for a kitchen and could be used as an office, game room, or possibly turned into a bedroom or separate living area. There are 3 stalls, a barn, a tac room, several corrals and fenced pastures with gates for grazing. Additionally, there is carport and car lift, an RV covered parking area, a chicken coup, sheds, dog runs, another covered parking area that could be used for tractors, hay, wood or cars and 2 water tanks, that are connected to the fire department by fire truck hookups, to store extra water. There is also a space that was once a helicopter pad and just needs to be updated for Medi vac use. The water is hooked to the city yet there are also 2 wells on the property. The running creek is beautiful and meanders throughout the property, allowing several natural drink areas for the animals. The electric gate at the end of the driveway adds additional privacy. The craftmanship is amazing, the walls are finished in knotty pine and there are vaulted ceilings and ceiling fans throughout. There is also a large standing crawl space under the home that is currently used for storage and has an upright freezer. Front corner lot scaped with a driveway and mobile home lot for additional residential option. Horse trail to Shasta Lake, close to Mt. Lassen, shopping centers, malls, freeways, camping, schools and much more. Welcome Home!
Features
Accessibility Features
- 2+ Access Exits
- 32 Inch Or More Wide Doors
- Doors - Swing In
- Grab Bars In Bathroom(s)
- Low Pile Carpeting
- Parking
Appliances
- Convection Oven
- Dishwasher
- Double Oven
- ENERGY STAR Qualified Appliances
- Free-Standing Range
- Hot Water Circulator
- Ice Maker
- Microwave
- Propane Oven
- Propane Cooktop
- Propane Water Heater
- Refrigerator
- Self Cleaning Oven
- Vented Exhaust Fan
- Water Line to Refrigerator
Architectural Style
- Custom Built
- Ranch
Assessments
- Special Assessments
Association Fee
- 0.00
Basement
- Unfinished
Carport Spaces
- 1.00
Commoninterest
- None
Common Walls
- No Common Walls
Construction Materials
- Natural Building
- Wood Siding
Cooling
- Evaporative Cooling
- Wall/Window Unit(s)
Country
- US
Days On Market
- 240
Door Features
- Atrium Doors
- Double Door Entry
- French Doors
- Mirror Closet Door(s)
- Panel Doors
- Sliding Doors
Eating Area
- Dining Ell
- Dining Room
- In Kitchen
- Separated
Electric
- 220 Volts For Spa
- 220 Volts in Garage
- 220 Volts in Laundry
- 220 Volts
- Electricity - On Property
Entry Location
- Front and side
Fencing
- Barbed Wire
- Good Condition
- Privacy
- Security
- Vinyl
- Wood
Fireplace Features
- Family Room
- Wood Burning
- Blower Fan
- Free Standing
- Raised Hearth
Flooring
- Carpet
- Laminate
- Tile
Foundation Details
- Concrete Perimeter
- Permanent
- Raised
Garage Spaces
- 4.00
Heating
- Fireplace(s)
- Wall Furnace
- Wood Stove
Inclusions
- refrigerator
Interior Features
- Balcony
- Beamed Ceilings
- Ceiling Fan(s)
- Copper Plumbing Partial
- Granite Counters
- High Ceilings
- In-Law Floorplan
- Living Room Deck Attached
- Open Floorplan
- Pantry
- Storage
- Sump Pump
- Sunken Living Room
- Track Lighting
- Two Story Ceilings
- Wood Product Walls
Laundry Features
- In Closet
- Inside
- Propane Dryer Hookup
- Washer Hookup
Levels
- Two
Living Area Source
- Appraiser
Lockboxtype
- None
Lot Dimensions Source
- Assessor
Lot Features
- 0-1 Unit/Acre
- Agricultural
- Back Yard
- Corner Lot
- Corners Marked
- Sloped Down
- Gentle Sloping
- Horse Property
- Horse Property Improved
- Lot Over 40000 Sqft
- Irregular Lot
- Pasture
- Paved
- Ranch
- Rolling Slope
- Up Slope from Street
- Utilities - Overhead
- Yard
Other Structures
- Barn(s)
- Guest House Attached
- Shed(s)
- Storage
- Workshop
Parcel Number
- 304280011000
Parking Features
- Auto Driveway Gate
- Detached Carport
- Converted Garage
- Covered
- Driveway
- Asphalt
- Driveway - Combination
- Concrete
- Driveway Up Slope From Street
- Garage
- Garage Faces Front
- Garage - Single Door
- Garage - Two Door
- Garage Door Opener
- Guest
- On Site
- Parking Space
- Private
- RV Access/Parking
- RV Covered
- Side by Side
- Workshop in Garage
Patio And Porch Features
- Deck
- Porch
- Front Porch
- Rear Porch
- Wood
- Wrap Around
Pool Features
- None
Postalcodeplus4
- 7781
Property Type
- Single Family Residence
Property Condition
- Updated/Remodeled
Road Frontage Type
- Access Road
- Private Road
Road Surface Type
- Paved
Roof
- Composition
School District
- Shasta Union
Security Features
- Automatic Gate
- Security Lights
- Smoke Detector(s)
Sewer
- Septic Type Unknown
Spa Features
- Private
- Above Ground
- Heated
Utilities
- Electricity Connected
- Phone Connected
- Propane
- Water Connected
View
- City Lights
- Hills
- Mountain(s)
- Panoramic
- Pasture
- Trees/Woods
- Valley
Water Source
- Public
- Well
Window Features
- Blinds
- Custom Covering
- Double Pane Windows
- Garden Window(s)
- Insulated Windows
- Roller Shields
- Screens
- Skylight(s)
- Wood Frames
Year Built
- 1981
Year Built Source
- Assessor
Zoning
- R-L-T-BSM

- Xavier Gomez, BrkrAssc,CDPE
- RE/MAX College Park Realty
- BRE 01736488
- Fax: 714.975.9953
- Mobile: 714.478.6676
- salesbyxavier@gmail.com



