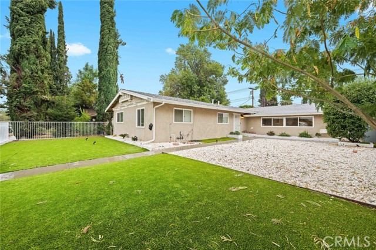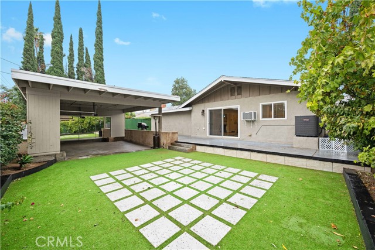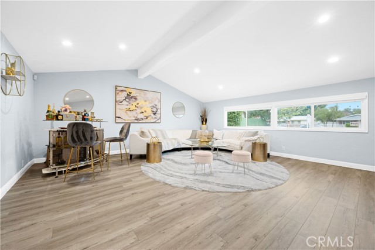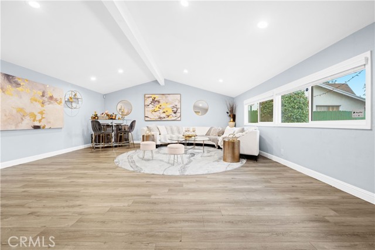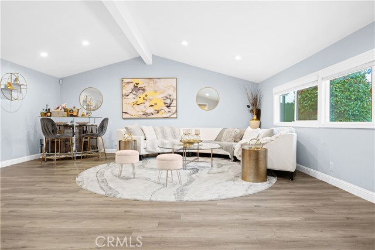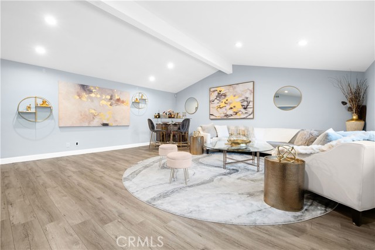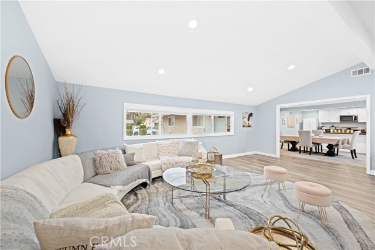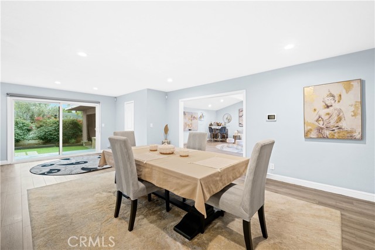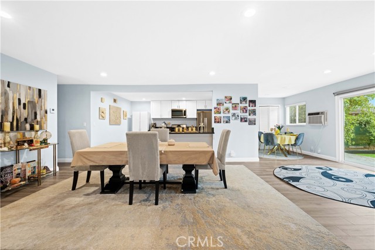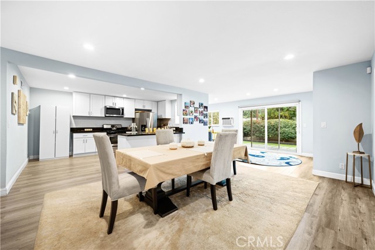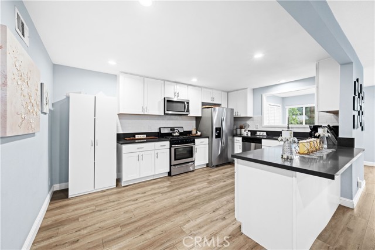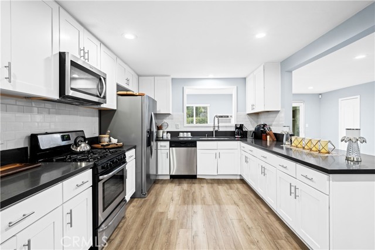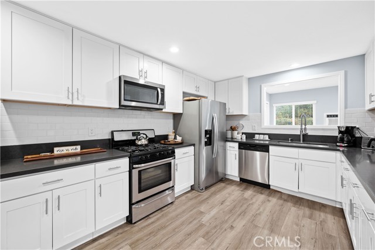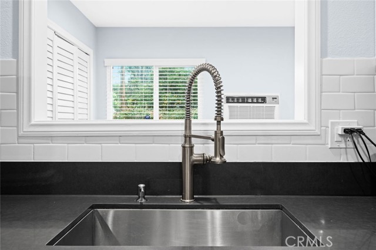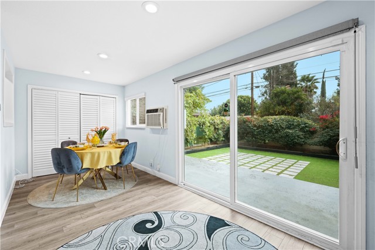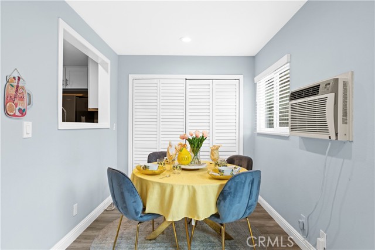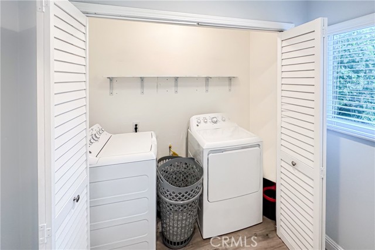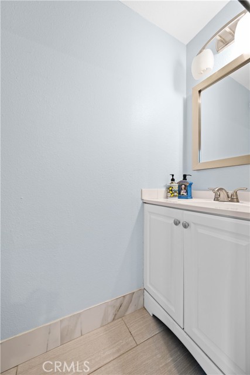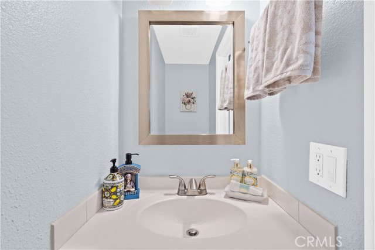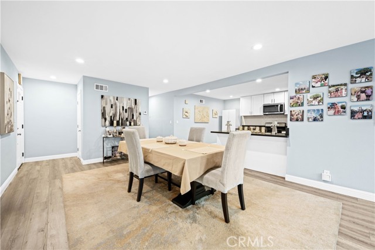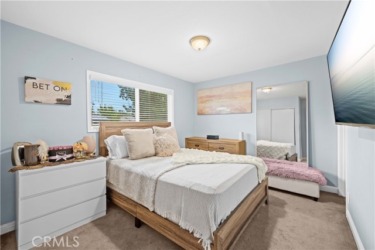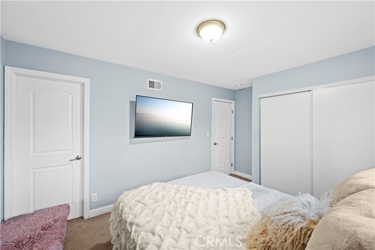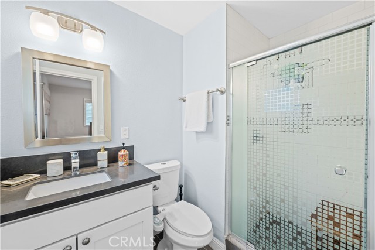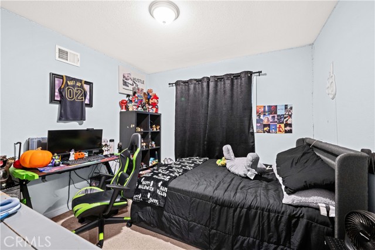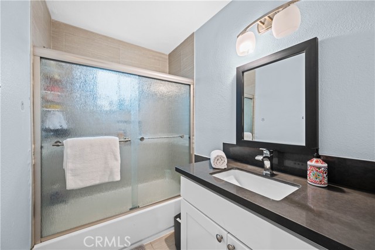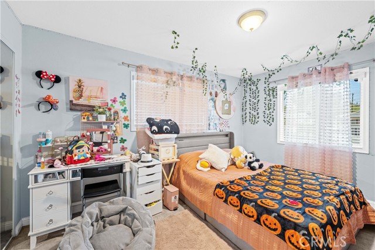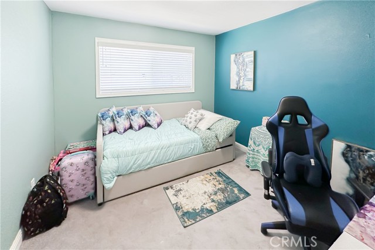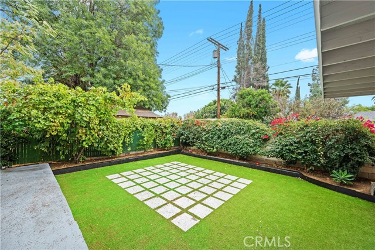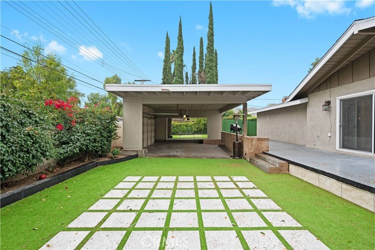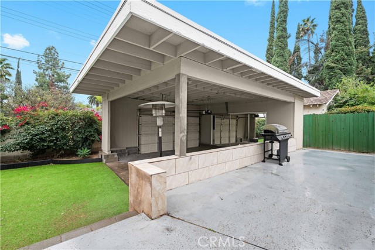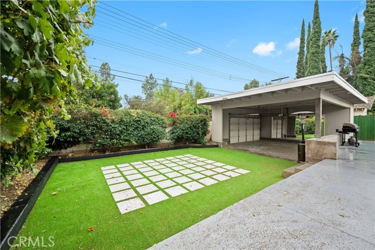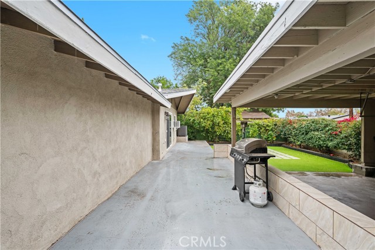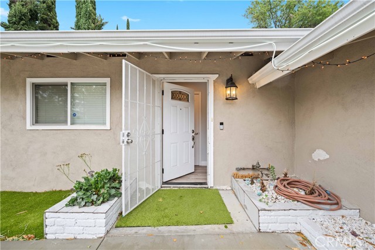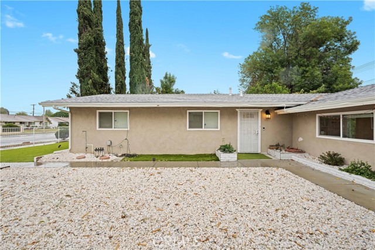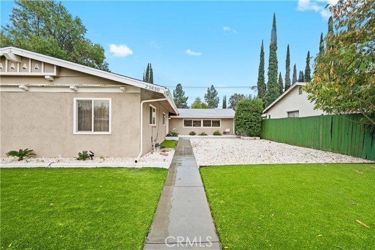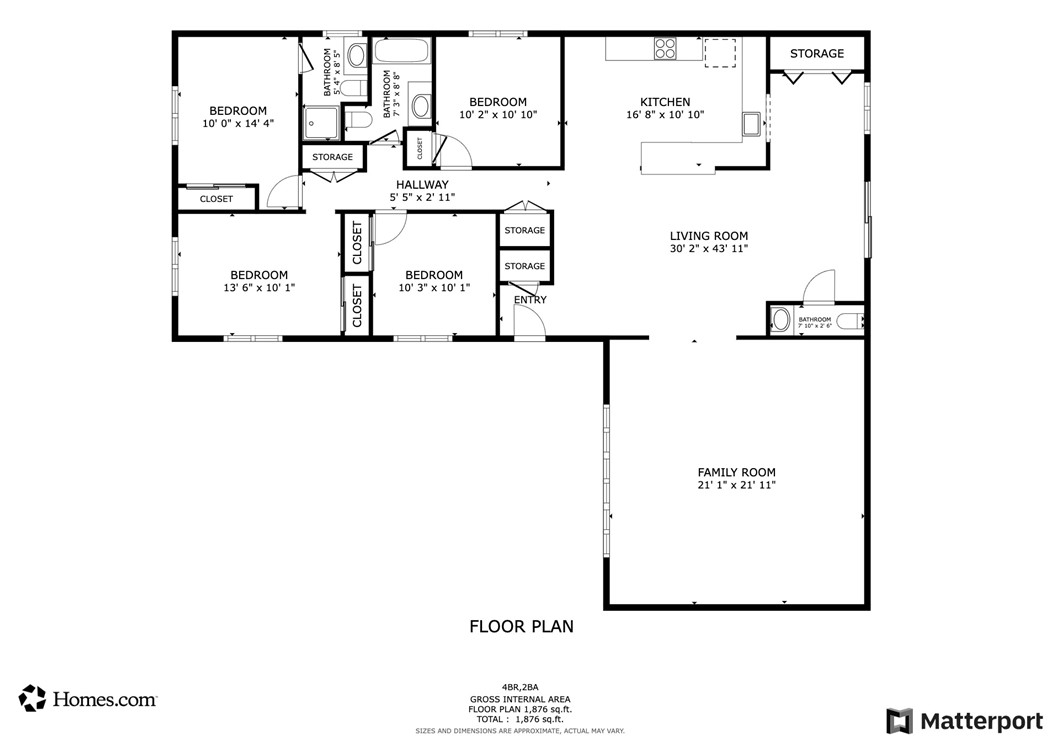Contact Xavier Gomez
Schedule A Showing
23830 Vanowen Street, West Hills, CA 91307
Priced at Only: $999,000
For more Information Call
Mobile: 714.478.6676
Address: 23830 Vanowen Street, West Hills, CA 91307
Property Photos
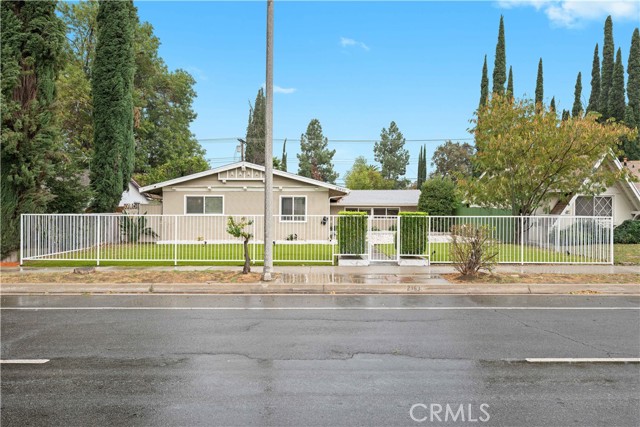
Property Location and Similar Properties
- MLS#: SR24045443 ( Single Family Residence )
- Street Address: 23830 Vanowen Street
- Viewed: 2
- Price: $999,000
- Price sqft: $502
- Waterfront: Yes
- Wateraccess: Yes
- Year Built: 1959
- Bldg sqft: 1991
- Bedrooms: 4
- Total Baths: 3
- Full Baths: 3
- Garage / Parking Spaces: 2
- Days On Market: 496
- Additional Information
- County: LOS ANGELES
- City: West Hills
- Zipcode: 91307
- District: Los Angeles Unified
- Elementary School: HAYNES
- Middle School: HALCHA
- High School: ELCAM
- Provided by: Rodeo Realty
- Contact: Lisa Lisa

- DMCA Notice
-
DescriptionREADY FOR IMMEDIATE OCCUPANCY! Prime West Hills fantastic gated property on the premiere quite section of Vanowen with pride of ownership! Meticulously maintained4+3 1 story. ZERO interior steps & boasts many features & flexibility as an ideal investment or longtime family home. 2 car side by side open garage space with alley access & new roof off the backyard provides serene views & extensive covered indoor/outdoor space enhancing family gatherings or opportunity to build an ADU for rental income. This gem is designed for ease of living, open layout like brand new homes & includes showers of light. Floor plan features X large entertaining rooms, creating a welcoming atmosphere for residents & guests. Renovated in 2020, modern & stylish aesthetic; quartz/stainless kitchen with open concept design, formal dining for sizable gatherings, redone baths w/quartz counters. Dual pane windows, wood laminate flooring, LED recessed lighting, interior laundry, HVAC for year round comfort. 2020 newer roof adds to the overall appeal & value as well as secure low maintenance front & rear turf grass yards. Seize the opportunity to own a piece of real estate that combines investment potential, thoughtful design, and modern amenities. PLUS desirable public schools; Hale Charter, Haynes, El Camino Charter. Matterport 3D Walkthrough & floor plan on Homes.com
Features
Accessibility Features
- No Interior Steps
Appliances
- 6 Burner Stove
- Dishwasher
- Disposal
- Gas Range
- Gas Cooktop
- Microwave
- Recirculated Exhaust Fan
- Water Heater
Architectural Style
- Contemporary
- Traditional
Assessments
- Unknown
Association Fee
- 0.00
Commoninterest
- None
Common Walls
- No Common Walls
Construction Materials
- Drywall Walls
- Frame
- Stucco
Cooling
- Central Air
Country
- US
Days On Market
- 447
Direction Faces
- North
Door Features
- Panel Doors
- Sliding Doors
Eating Area
- Area
- Breakfast Counter / Bar
- Dining Room
- In Kitchen
- See Remarks
Electric
- 220 Volts in Laundry
- Electricity - On Property
Elementary School
- HAYNES
Elementaryschool
- Haynes
Entry Location
- street
Exclusions
- TBD
Fencing
- Block
- Good Condition
- Privacy
- Wrought Iron
Fireplace Features
- None
Flooring
- Laminate
- Wood
Foundation Details
- Slab
Garage Spaces
- 2.00
Heating
- Central
High School
- ELCAM
Highschool
- El Camino
Inclusions
- TBD
Interior Features
- Block Walls
- Cathedral Ceiling(s)
- Open Floorplan
- Quartz Counters
- Recessed Lighting
- Storage
- Unfurnished
- Wired for Data
Laundry Features
- Inside
Levels
- One
Living Area Source
- Assessor
Lockboxtype
- Combo
Lot Dimensions Source
- Assessor
Lot Features
- Front Yard
- Landscaped
- Level with Street
- Lot 6500-9999
- Rectangular Lot
- Near Public Transit
- Park Nearby
- Paved
- Sprinkler System
- Yard
Middle School
- HALCHA
Middleorjuniorschool
- Hale Charter
Other Structures
- Storage
Parcel Number
- 2034001004
Parking Features
- Controlled Entrance
- Driveway Level
- Garage - Single Door
- Garage Door Opener
- On Site
- Oversized
- Private
- See Remarks
- Side by Side
Patio And Porch Features
- Concrete
- Patio
- Patio Open
- Porch
- Front Porch
Pool Features
- None
Postalcodeplus4
- 3031
Property Type
- Single Family Residence
Property Condition
- Updated/Remodeled
Road Frontage Type
- City Street
Road Surface Type
- Alley Paved
- Paved
Roof
- Composition
School District
- Los Angeles Unified
Security Features
- Smoke Detector(s)
Sewer
- Public Sewer
Utilities
- Cable Connected
- Electricity Connected
- Natural Gas Connected
- Phone Available
- Sewer Connected
- Water Connected
View
- Mountain(s)
Virtual Tour Url
- https://www.homes.com/property/23830-vanowen-st-west-hills-ca/mbv61tqm15th1/?tab=1&dk=sfc22ph09e1qz
Water Source
- Public
Window Features
- Casement Windows
- Double Pane Windows
- Insulated Windows
- Screens
Year Built
- 1959
Year Built Source
- Assessor
Zoning
- LARS

- Xavier Gomez, BrkrAssc,CDPE
- RE/MAX College Park Realty
- BRE 01736488
- Mobile: 714.478.6676
- Fax: 714.975.9953
- salesbyxavier@gmail.com



