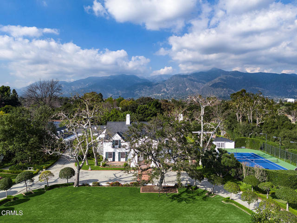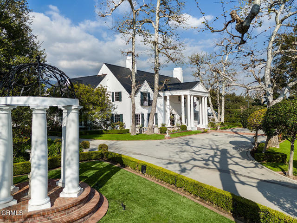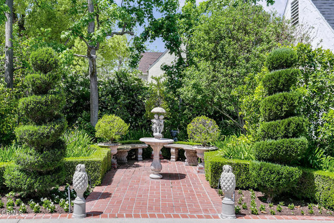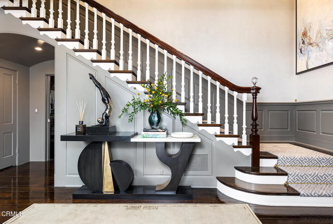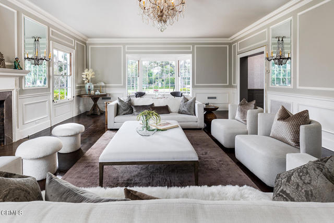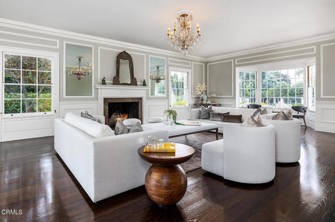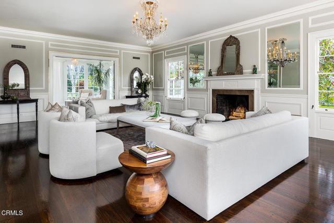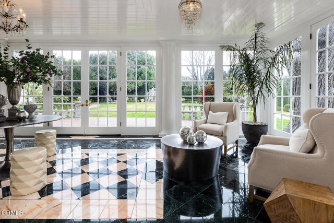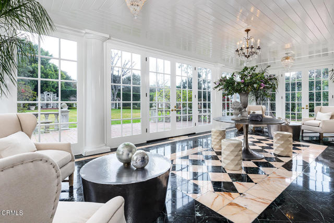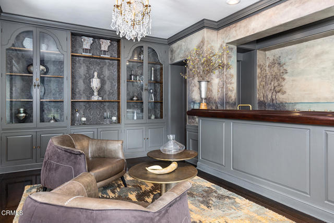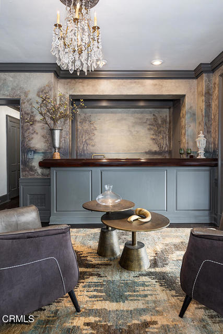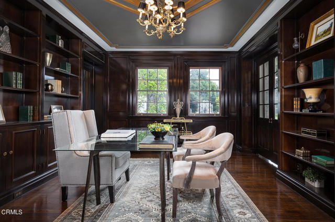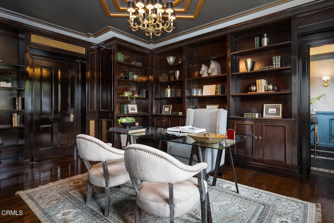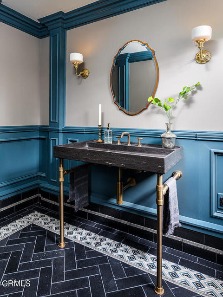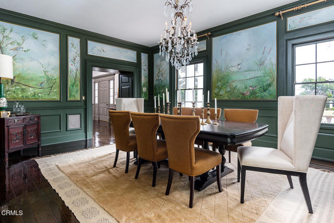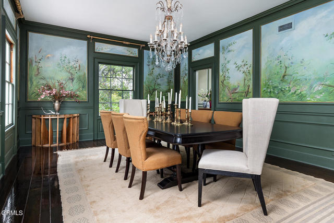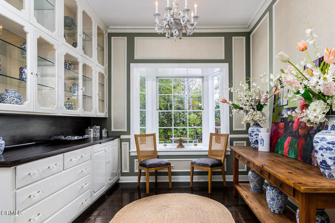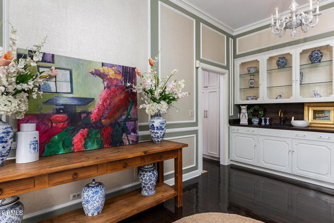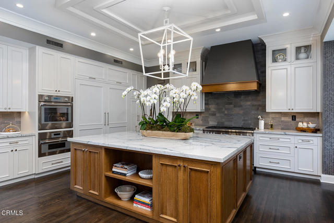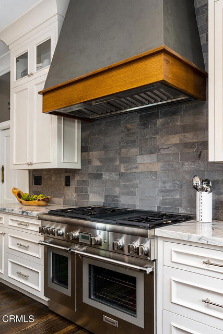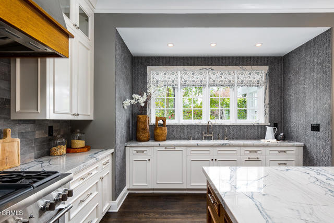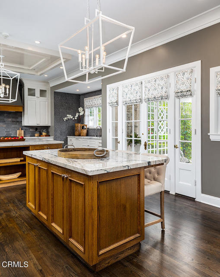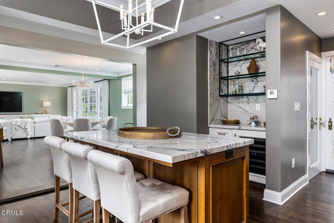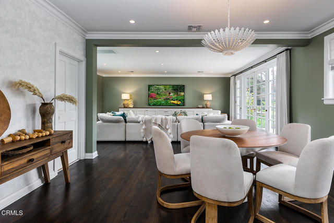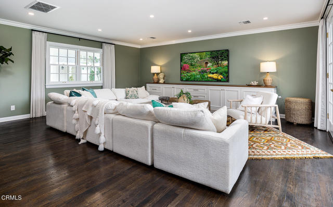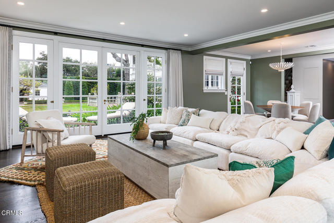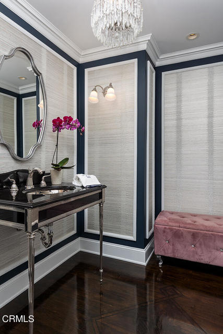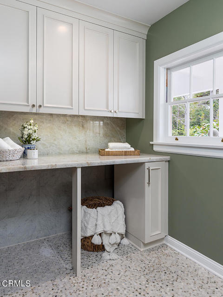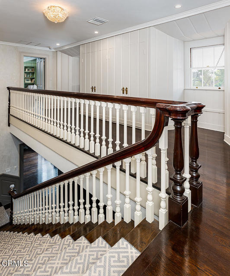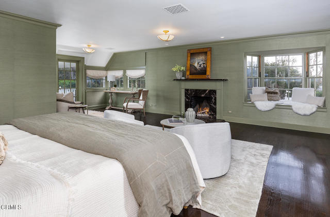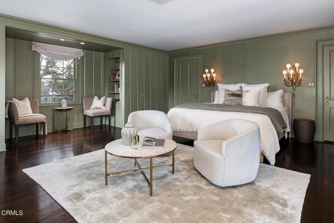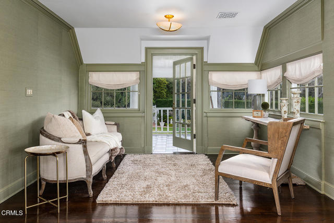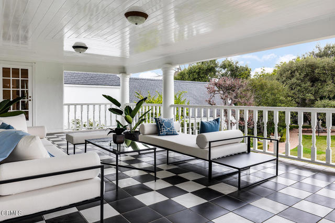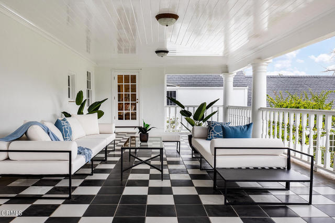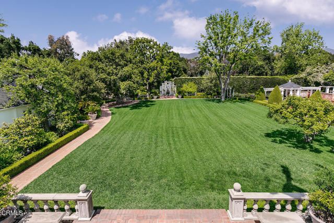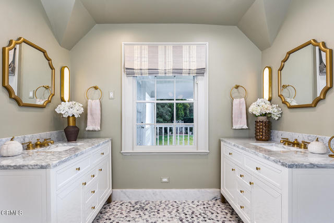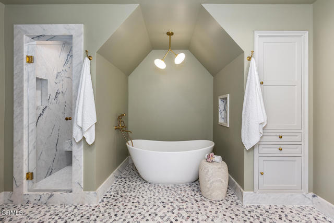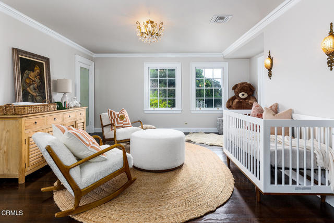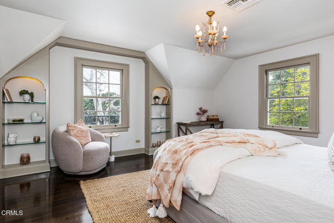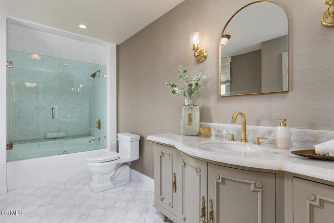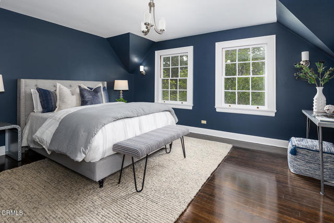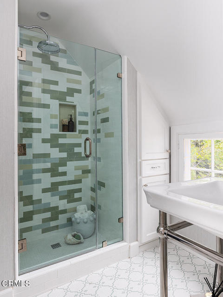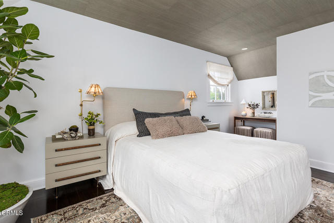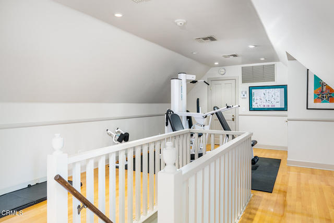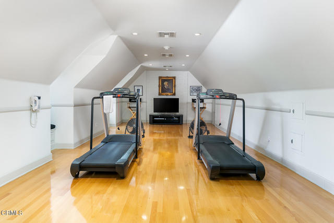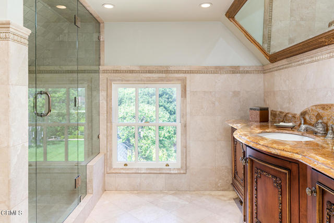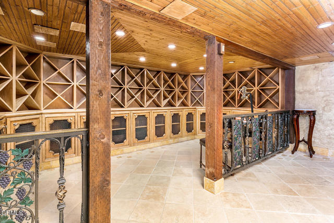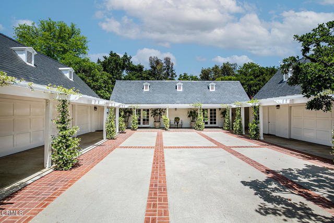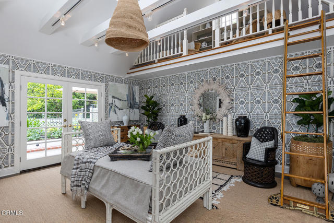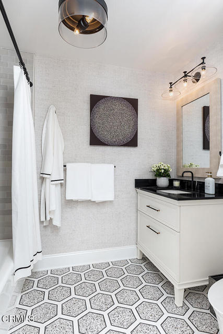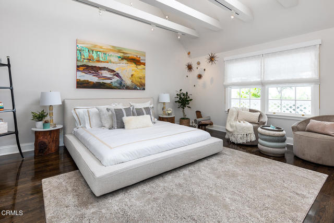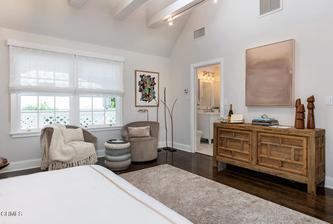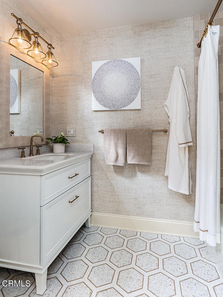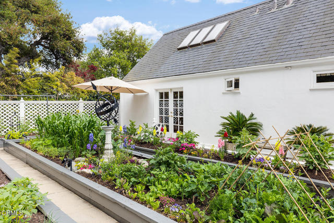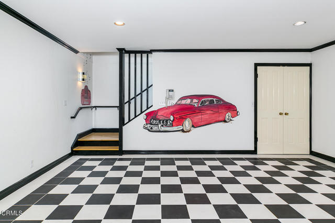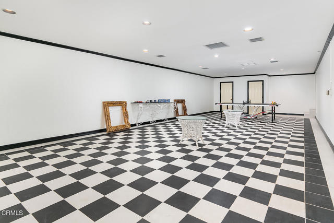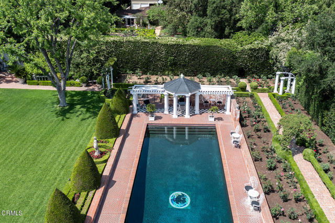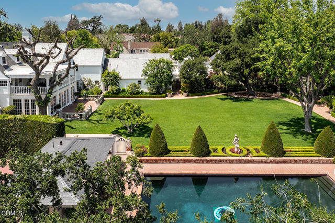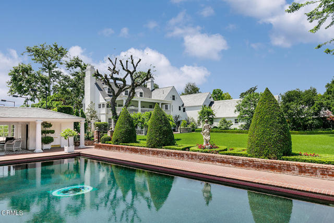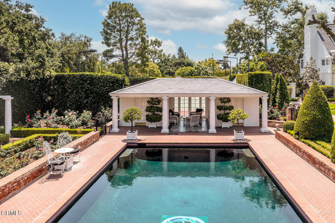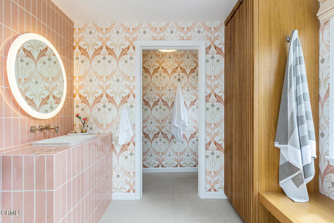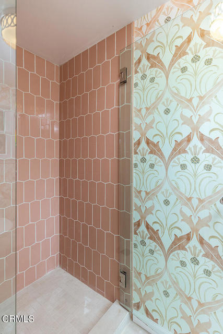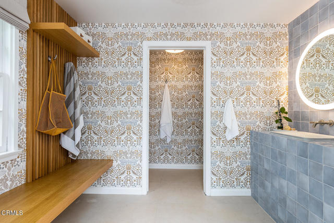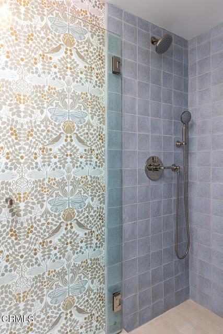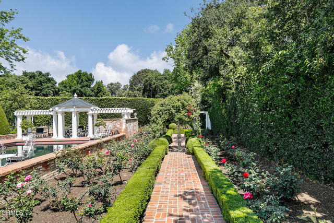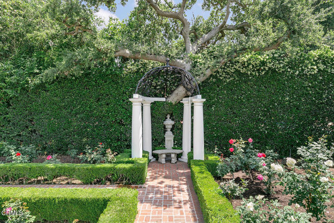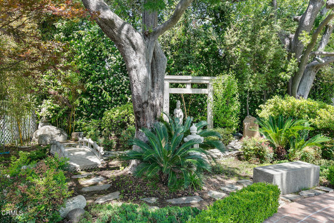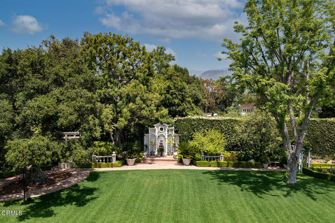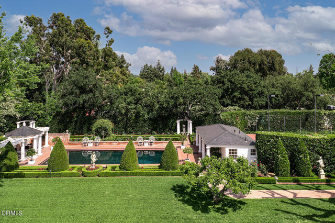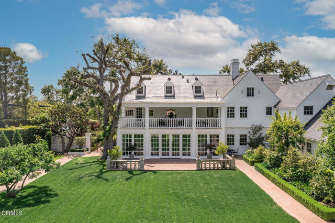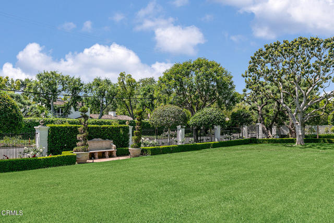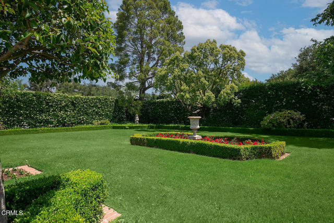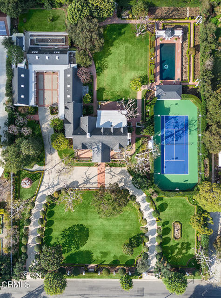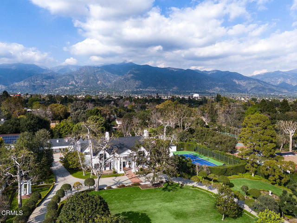Contact Xavier Gomez
Schedule A Showing
3001 Lombardy Road, Pasadena, CA 91107
Priced at Only: $16,800,000
For more Information Call
Mobile: 714.478.6676
Address: 3001 Lombardy Road, Pasadena, CA 91107
Property Photos
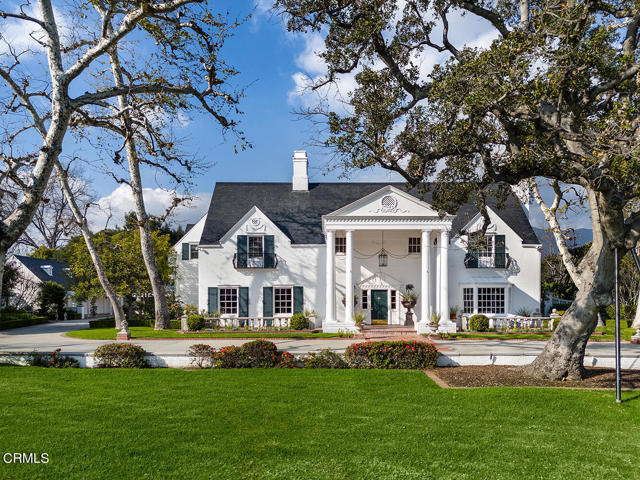
Property Location and Similar Properties
- MLS#: P1-16792 ( Single Family Residence )
- Street Address: 3001 Lombardy Road
- Viewed: 9
- Price: $16,800,000
- Price sqft: $1,514
- Waterfront: Yes
- Wateraccess: Yes
- Year Built: 1933
- Bldg sqft: 11100
- Bedrooms: 7
- Total Baths: 15
- Full Baths: 5
- 1/2 Baths: 4
- Garage / Parking Spaces: 30
- Days On Market: 594
- Acreage: 2.03 acres
- Additional Information
- County: LOS ANGELES
- City: Pasadena
- Zipcode: 91107
- Subdivision: Not Applicable
- Elementary School: CARVER
- Middle School: HUNTIN
- High School: SANMAR
- Provided by: Coldwell Banker Realty
- Contact: Darrell Darrell

- DMCA Notice
-
DescriptionThe Stewart House, honored as the Pasadena Showcase House of Design in 2023 and 1983, was originally created by noted architects Marston & Maybury in 1933. Perfectly sited on 2.03 acres of amazing park like grounds in the coveted San Marino school district, this prominent Colonial home, stylishly & meticulously remodeled by renowned designers, presents a rare opportunity for a discerning buyer to experience the glamorous lifestyle of a bygone era, coupled with the luxurious amenities desired today. Cherished by the same family for 40 years, this gated estate includes an elegant main residence with gym & wine cellar, a charming guest house, recreation room, 4 car garages, a NS lighted tennis court & a spectacular pool area surrounded by exquisite gardens & expansive lawns perfect for entertaining & outdoor enjoyment. An inviting foyer welcomes guests into a grand LR with fireplace, hardwood floors & tall ceilings, and a beautiful formal DR. A stunning garden room, fabulous bar & a handsome library capture spectacular backyard views. The west wing includes a butler's pantry, a new gourmet kitchen and a breakfast area open to a new gorgeous FR. Gracing the second level are 5 spacious BRs, including a sumptuous primary suite with fireplace & French doors to a view covered terrace. Numerous French doors & windows fill this mansion with abundant natural light & provide for seamless indoor outdoor California living. Convenient to everything, this property is indeed a magical oasis!
Features
Appliances
- Barbecue
- Water Heater
- Range Hood
- Refrigerator
- Microwave
- Dishwasher
- Gas Water Heater
- Gas Range
- Free-Standing Range
- Double Oven
- Built-In Range
Architectural Style
- Colonial
- Custom Built
Assessments
- None
Basement
- Finished
Baths Total
- 15
Builder Model
- Marston & Maybury
Commoninterest
- None
Common Walls
- No Common Walls
Construction Materials
- Concrete
- Stucco
- Plaster
- Frame
Cooling
- Central Air
- Zoned
Country
- US
Days On Market
- 250
Direction Faces
- South
Door Features
- French Doors
Eating Area
- Area
- Family Kitchen
- Dining Room
Electric
- 220 Volts in Garage
Elementary School
- CARVER
Elementaryschool
- Carver
Fireplace Features
- Living Room
- Raised Hearth
- Primary Bedroom
Flooring
- Stone
- Wood
- Tile
Foundation Details
- Quake Bracing
- Raised
Garage Spaces
- 4.00
Green Location
- Transportation
- Walkability
Heating
- Central
- Zoned
- Forced Air
High School
- SANMAR
Highschool
- San Marino
Interior Features
- 2 Staircases
- Wet Bar
- Recessed Lighting
- Storage
- Stone Counters
- High Ceilings
- Pantry
- In-Law Floorplan
- Crown Molding
- Copper Plumbing Partial
- Built-in Features
- Bar
- Balcony
Laundry Features
- Individual Room
Levels
- Three Or More
Living Area Source
- Taped
Lockboxtype
- None
Lot Dimensions Source
- Public Records
Lot Features
- Cul-De-Sac
- Sprinklers Timer
- Rectangular Lot
- Near Public Transit
- Park Nearby
- Lot Over 40000 Sqft
- Lawn
- Level with Street
- Level
- Landscaped
- Garden
- Front Yard
Middle School
- HUNTIN
Middleorjuniorschool
- Huntington
Other Structures
- Guest House Detached
- Workshop
- Tennis Court Private
- Storage
- Shed(s)
- Outbuilding
Parcel Number
- 5377010003
Parking Features
- Auto Driveway Gate
- Side by Side
- On Site
- Garage Faces Side
- Garage - Two Door
- Garage - Single Door
- Driveway Level
- Driveway
- Covered
- Controlled Entrance
- Circular Driveway
- Built-In Storage
Patio And Porch Features
- Cabana
- Patio
- Terrace
- Covered
Pool Features
- Fenced
- In Ground
- Filtered
Postalcodeplus4
- 5572
Property Type
- Single Family Residence
Property Condition
- Additions/Alterations
- Turnkey
- Updated/Remodeled
Road Frontage Type
- County Road
Roof
- Slate
Security Features
- Automatic Gate
- Security System
- Smoke Detector(s)
- Carbon Monoxide Detector(s)
Sewer
- Public Sewer
- Sewer Paid
Spa Features
- None
Subdivision Name Other
- Not Applicable
Utilities
- Cable Available
- Water Connected
- Sewer Connected
- Natural Gas Connected
- Electricity Connected
View
- Mountain(s)
- Trees/Woods
Virtual Tour Url
- https://tours.susanpickeringphotography.com/1991396?idx=1
Water Source
- Public
Window Features
- Wood Frames
Year Built
- 1933
Year Built Source
- Assessor

- Xavier Gomez, BrkrAssc,CDPE
- RE/MAX College Park Realty
- BRE 01736488
- Mobile: 714.478.6676
- Fax: 714.975.9953
- salesbyxavier@gmail.com



