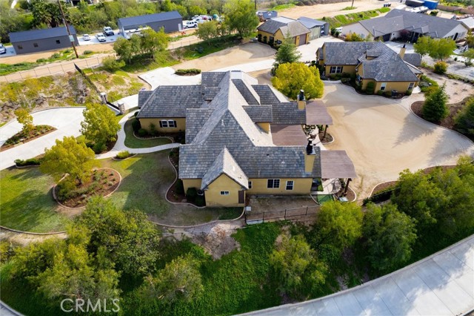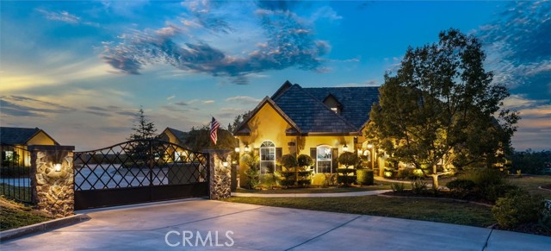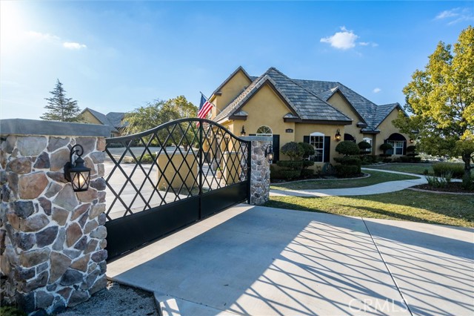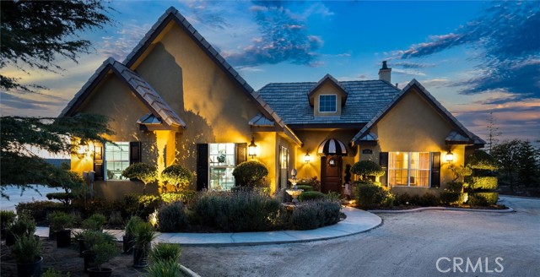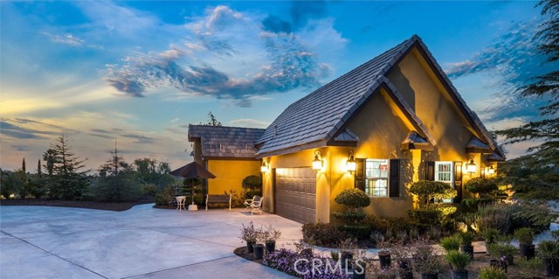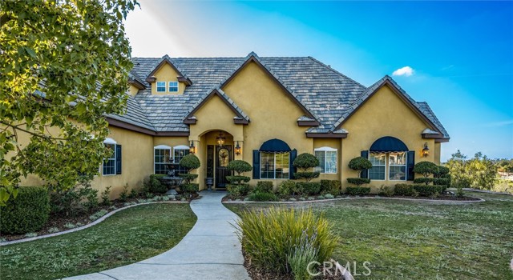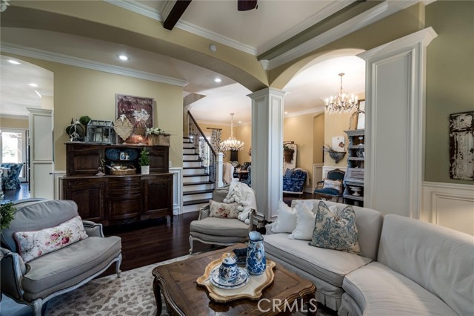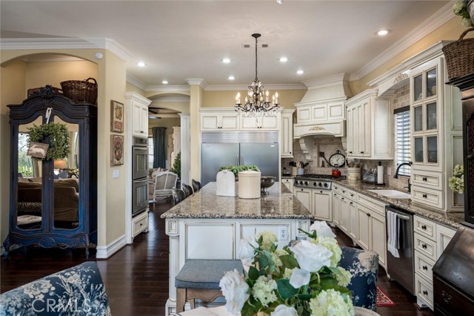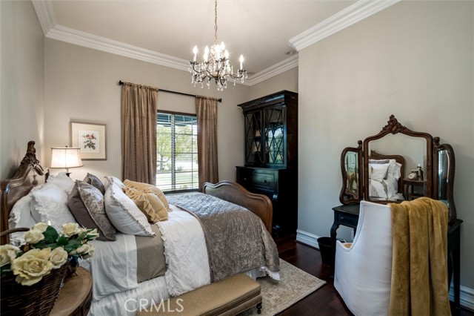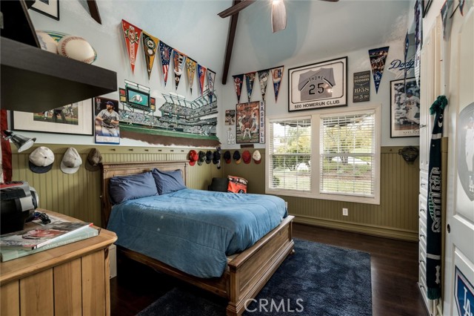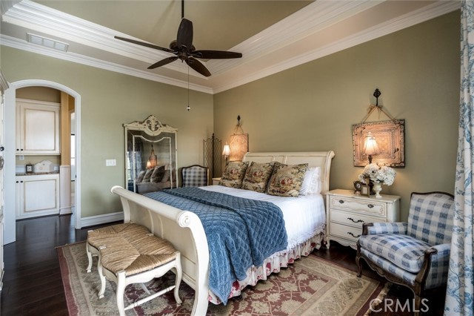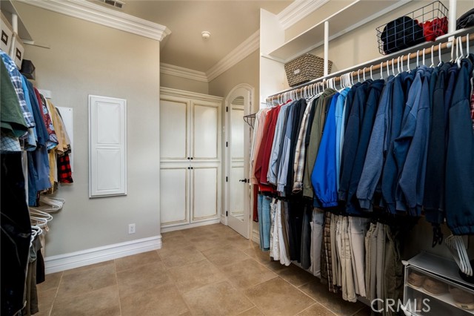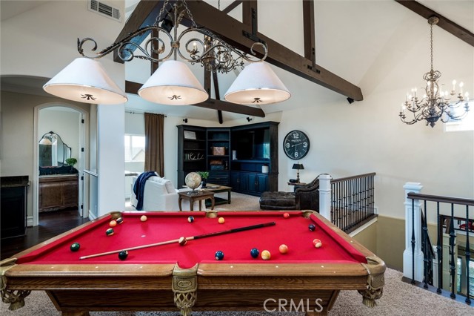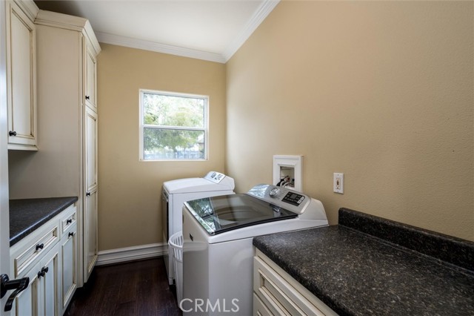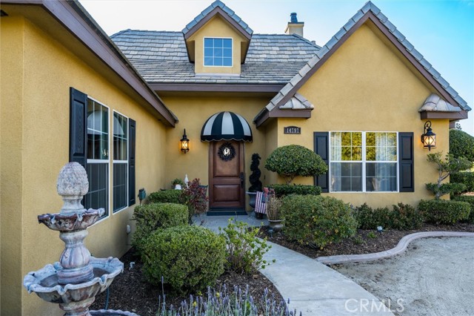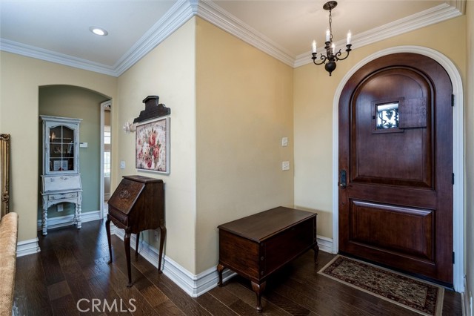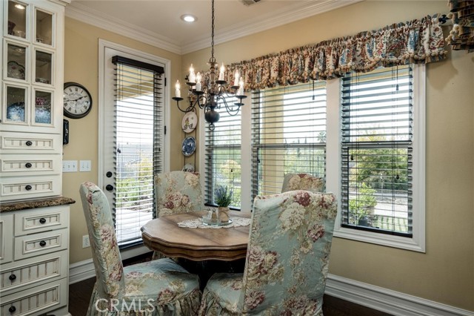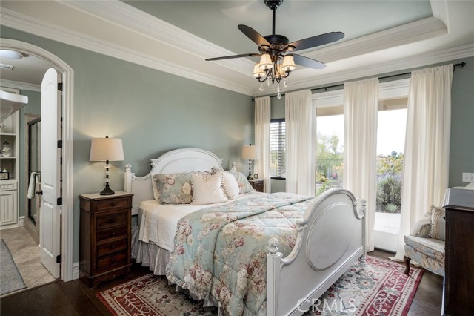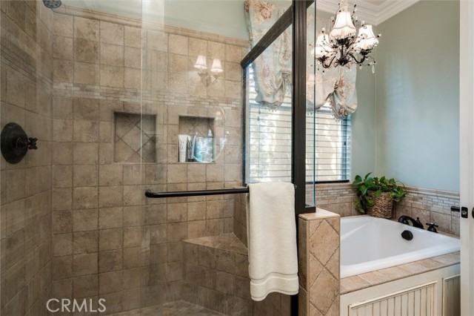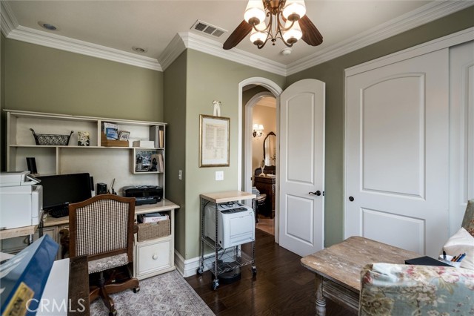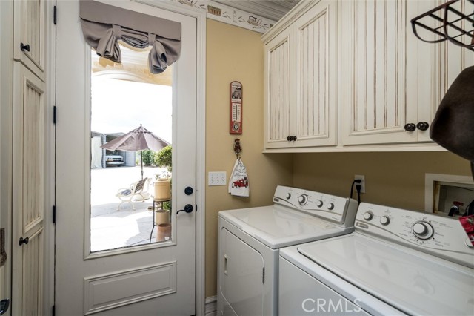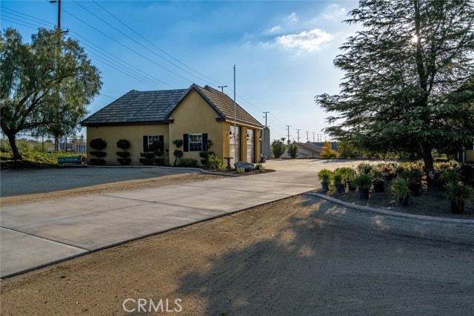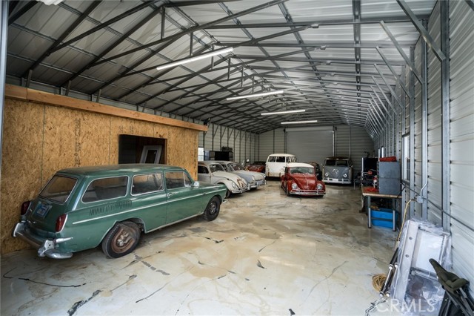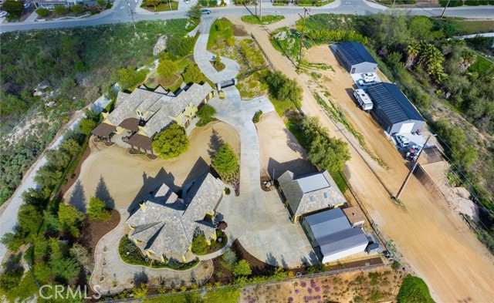Contact Xavier Gomez
Schedule A Showing
14787 Wood Road, Riverside, CA 92508
Priced at Only: $3,495,000
For more Information Call
Address: 14787 Wood Road, Riverside, CA 92508
Property Location and Similar Properties
- MLS#: SW24049522 ( Single Family Residence )
- Street Address: 14787 Wood Road
- Viewed: 22
- Price: $3,495,000
- Price sqft: $624
- Waterfront: Yes
- Wateraccess: Yes
- Year Built: 2006
- Bldg sqft: 5600
- Bedrooms: 7
- Total Baths: 6
- Full Baths: 6
- Garage / Parking Spaces: 9
- Days On Market: 690
- Acreage: 2.61 acres
- Additional Information
- County: RIVERSIDE
- City: Riverside
- Zipcode: 92508
- District: Riverside Unified
- High School: MALUKI
- Provided by: ACE Realty, Inc.
- Contact: Sylvia Sylvia

- DMCA Notice
-
DescriptionA Rare Legacy Estate in Alessandro Heights! Gated family compound on nearly 3 acres featuring two custom homes designed by renowned architect Donald J. Fears. The 4,100+ sq. ft. main home showcases elegant French Country style, 3 main floor bedrooms, chefs kitchen, formal living/dining rooms, family room with fireplace, and upstairs bonus suite with kitchenette & bath. The guest cottage (approx. 1,500 sq. ft.) offers 3 bedrooms, 2 baths, fireplace, covered patio & 2 car garageperfect for in laws or rental income. Property includes a massive detached workshop/garage with vehicle lift, two large shops (1,800 & 1,500 sq. ft.), and RV parking. Surrounded by lush landscaping, mature trees & mountain views. No HOA, low taxes. A one of a kind multigenerational sanctuary where privacy, craftsmanship & comfort meet. Septic and termite clearance completed. Rental income or entertaining potential. See 3D tour of entire property.
Features
Appliances
- 6 Burner Stove
- Built-In Range
- Convection Oven
- Dishwasher
- Double Oven
- Electric Oven
- Freezer
- Ice Maker
- Microwave
- Refrigerator
- Self Cleaning Oven
- Water Heater
- Water Line to Refrigerator
Architectural Style
- Cottage
- English
- French
Assessments
- Special Assessments
Association Fee
- 0.00
Commoninterest
- None
Common Walls
- No Common Walls
Cooling
- Central Air
Country
- US
Days On Market
- 666
Door Features
- French Doors
- Mirror Closet Door(s)
- Panel Doors
Eating Area
- Breakfast Counter / Bar
- Breakfast Nook
- Family Kitchen
- Dining Room
Entry Location
- Main driveway
Fencing
- Wrought Iron
Fireplace Features
- Family Room
- Primary Retreat
- Gas
Flooring
- Carpet
- Laminate
- Tile
Garage Spaces
- 9.00
Heating
- Central
- Fireplace(s)
- Natural Gas
High School
- MALUKI
Highschool
- Martin Luther King
Interior Features
- Beamed Ceilings
- Built-in Features
- Cathedral Ceiling(s)
- Ceiling Fan(s)
- Coffered Ceiling(s)
- Copper Plumbing Full
- Crown Molding
- Dry Bar
- Granite Counters
- High Ceilings
- Open Floorplan
- Pantry
- Pull Down Stairs to Attic
- Recessed Lighting
- Storage
- Tray Ceiling(s)
- Wainscoting
- Wired for Sound
Laundry Features
- Gas Dryer Hookup
- Individual Room
- Inside
Levels
- Two
Living Area Source
- Seller
Lockboxtype
- None
Lot Features
- 2-5 Units/Acre
- Back Yard
- Front Yard
- Horse Property
- Landscaped
- Level with Street
- Rocks
- Rolling Slope
- Secluded
- Sprinkler System
- Sprinklers Drip System
- Sprinklers In Front
- Sprinklers In Rear
- Sprinklers On Side
- Sprinklers Timer
- Value In Land
Other Structures
- Barn(s)
- Guest House
- Outbuilding
- Second Garage
- Second Garage Detached
- Shed(s)
- Storage
- Two On A Lot
- Workshop
Parcel Number
- 276100007
Parking Features
- Built-In Storage
- Carport
- Attached Carport
- Direct Garage Access
- Driveway
- Concrete
- Driveway Level
- Garage
- Garage Faces Side
- Garage - Single Door
- Garage - Three Door
- Garage - Two Door
- Garage Door Opener
- Gated
- Oversized
- Private
- Pull-through
- RV Access/Parking
- RV Covered
- RV Hook-Ups
- RV Potential
- Shared Driveway
- Workshop in Garage
Patio And Porch Features
- Patio
- Patio Open
- Rear Porch
- Wood
Pool Features
- None
Postalcodeplus4
- 9108
Property Type
- Single Family Residence
Property Condition
- Turnkey
Road Surface Type
- Paved
- Privately Maintained
Roof
- Concrete
School District
- Riverside Unified
Security Features
- Closed Circuit Camera(s)
- Security System
- Smoke Detector(s)
Sewer
- Conventional Septic
Spa Features
- None
Utilities
- Electricity Connected
- Natural Gas Connected
View
- City Lights
- Hills
- Mountain(s)
- Park/Greenbelt
- Trees/Woods
- Valley
Views
- 22
Virtual Tour Url
- https://www.homes.com/property/14787-wood-rd-riverside-ca/e4dnp8tkx54nr/?tab=1&dk=0wjp7kxvhgk64
Water Source
- Public
Window Features
- Blinds
- Double Pane Windows
- Drapes
- French/Mullioned
- Screens
Year Built
- 2006
Year Built Source
- Public Records

- Xavier Gomez, BrkrAssc,CDPE
- RE/MAX College Park Realty
- BRE 01736488
- Fax: 714.975.9953
- Mobile: 714.478.6676
- salesbyxavier@gmail.com



