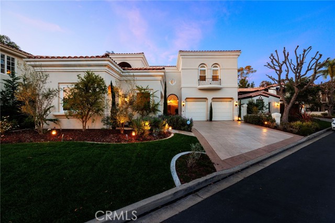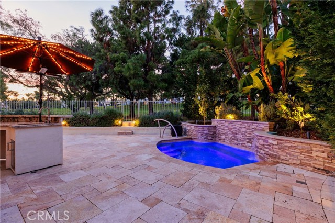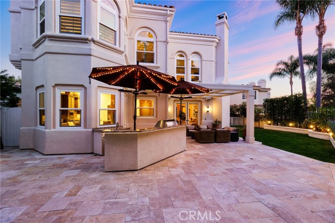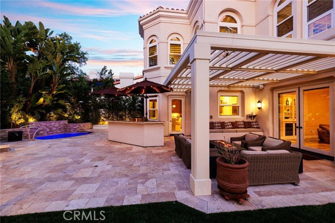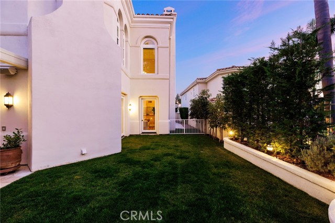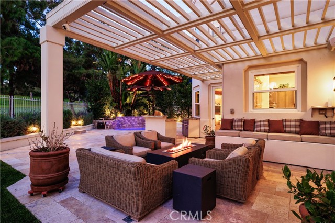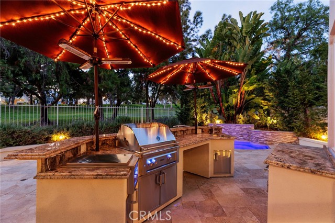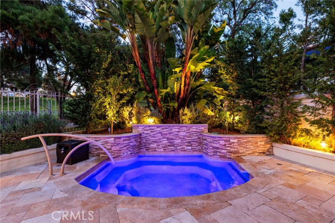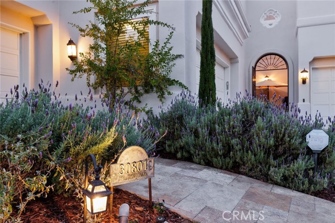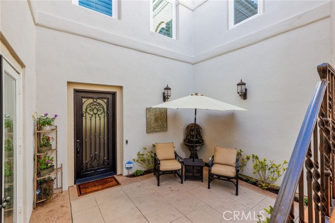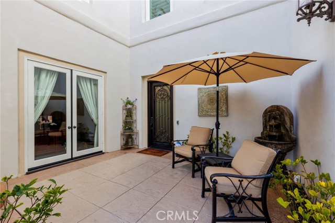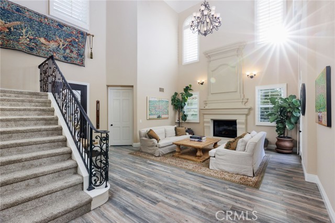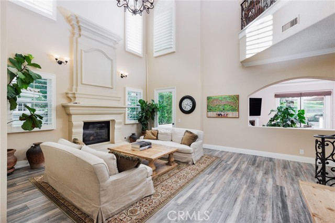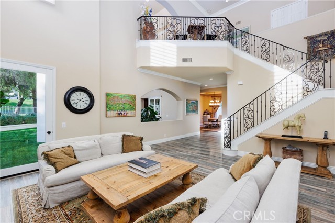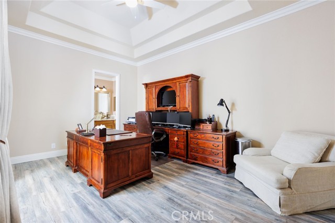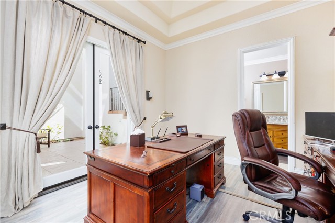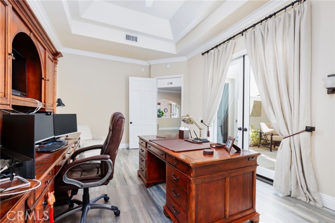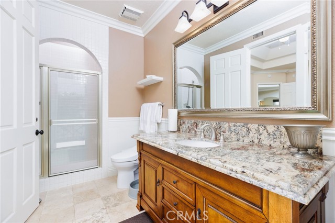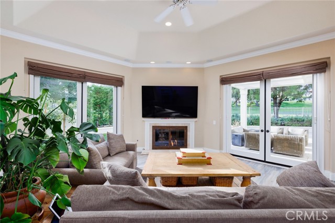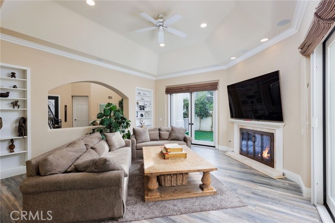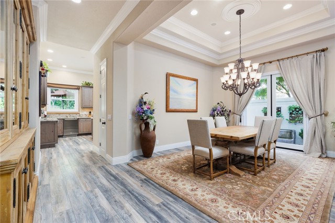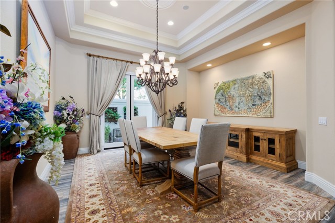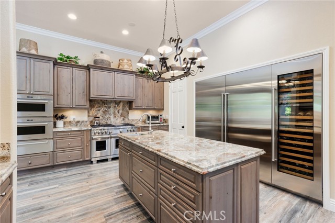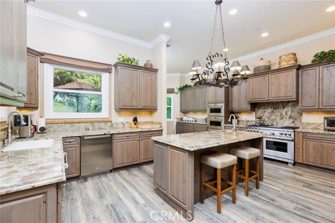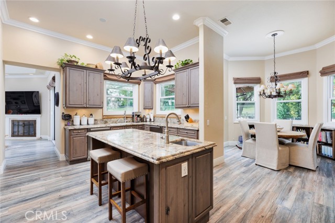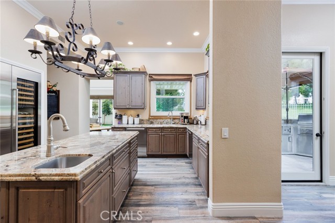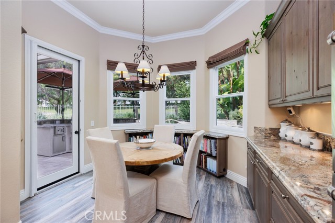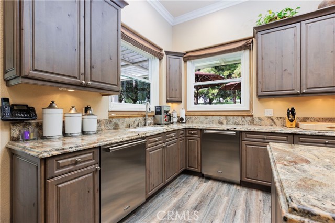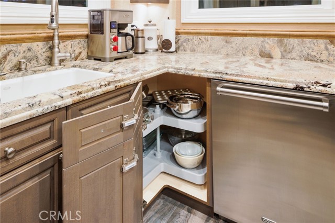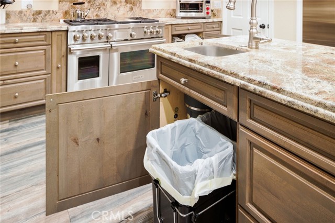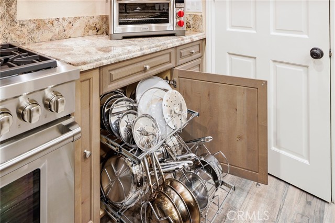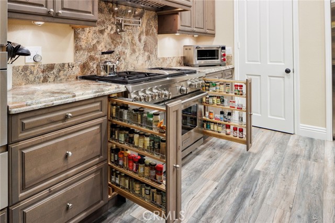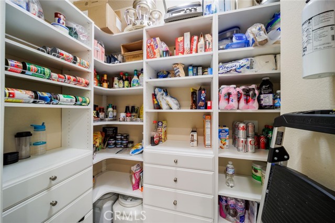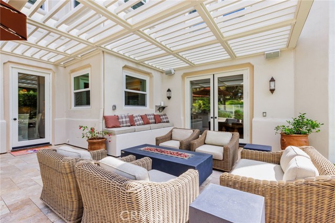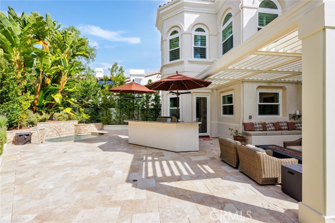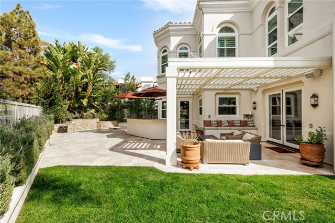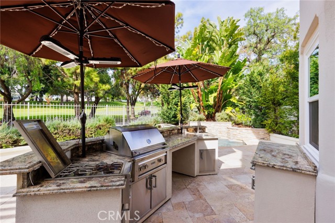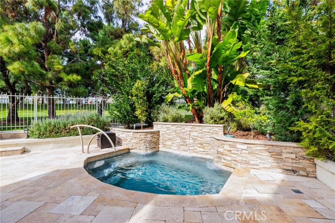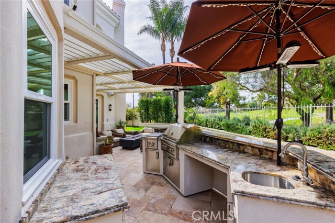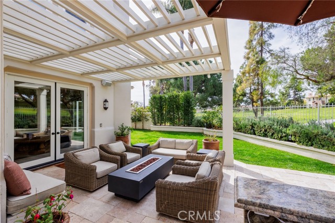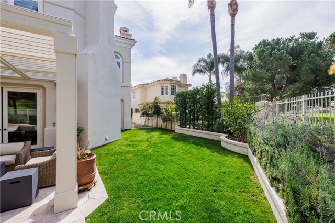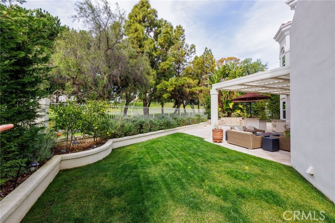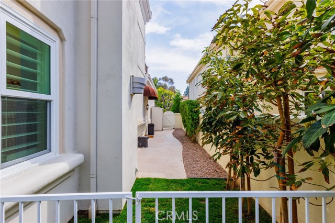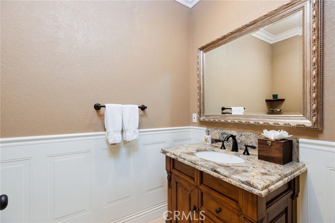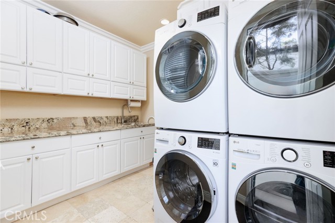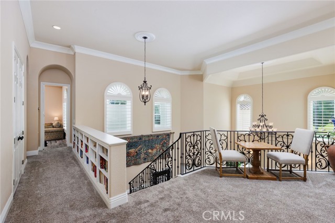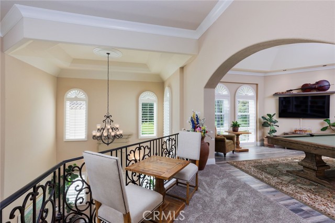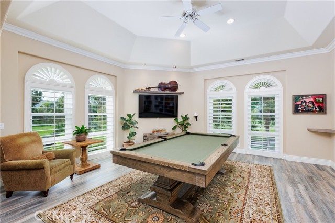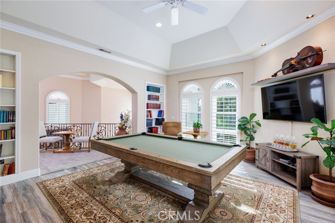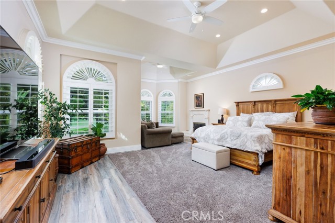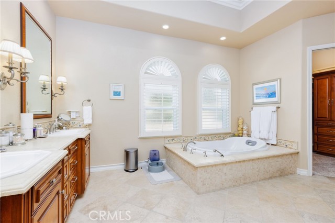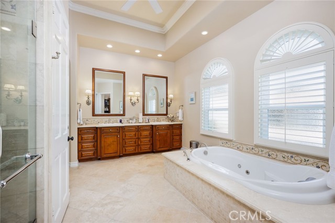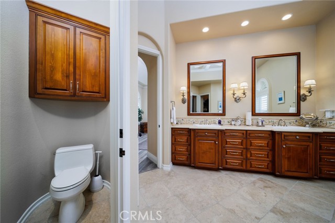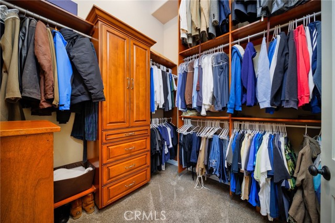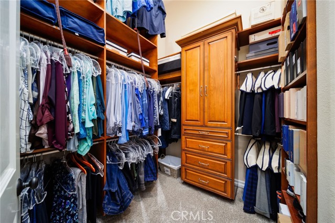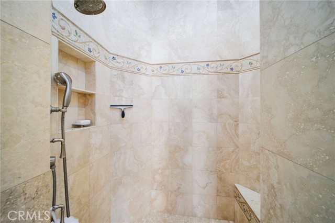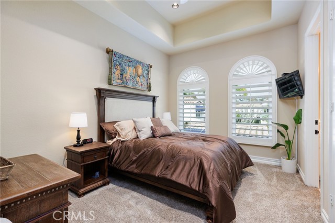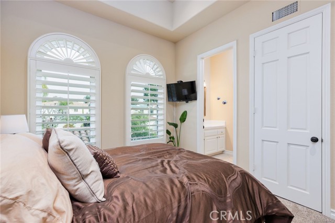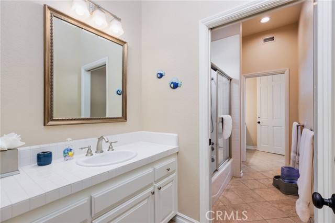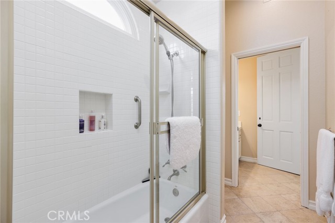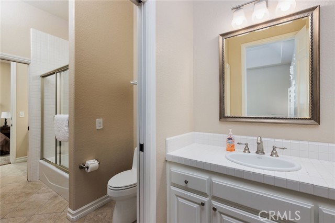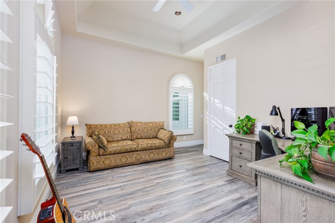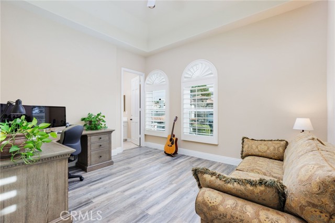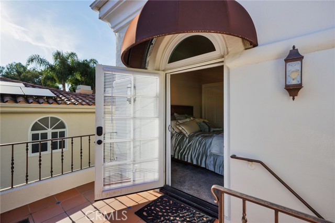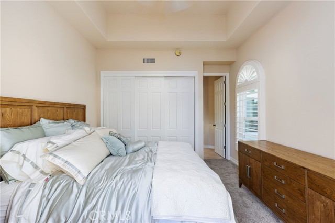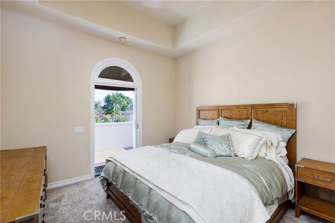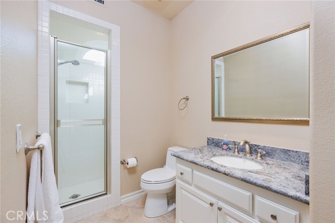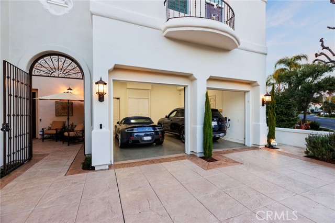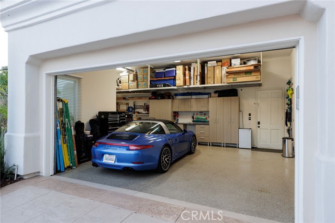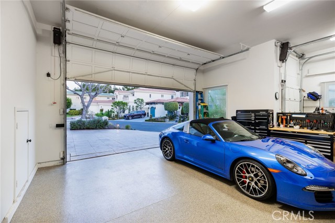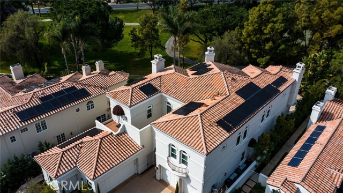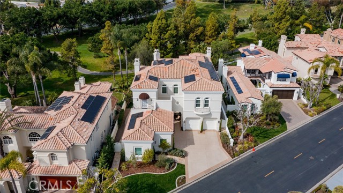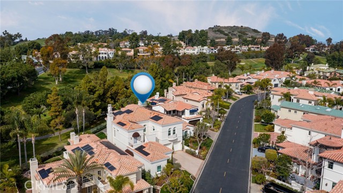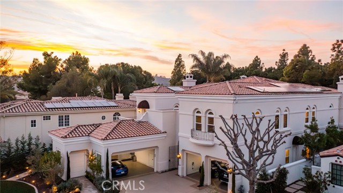Contact Xavier Gomez
Schedule A Showing
30801 Via Conquista, San Juan Capistrano, CA 92675
Priced at Only: $3,850,000
For more Information Call
Mobile: 714.478.6676
Address: 30801 Via Conquista, San Juan Capistrano, CA 92675
Property Photos
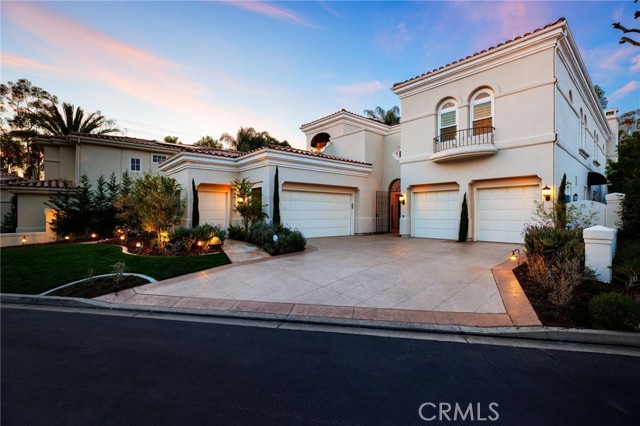
Property Location and Similar Properties
- MLS#: SB24041186 ( Single Family Residence )
- Street Address: 30801 Via Conquista
- Viewed: 11
- Price: $3,850,000
- Price sqft: $851
- Waterfront: Yes
- Wateraccess: Yes
- Year Built: 1990
- Bldg sqft: 4526
- Bedrooms: 5
- Total Baths: 5
- Full Baths: 4
- 1/2 Baths: 1
- Garage / Parking Spaces: 7
- Days On Market: 285
- Additional Information
- County: ORANGE
- City: San Juan Capistrano
- Zipcode: 92675
- Subdivision: Marbella Estates Custom (mbc)
- District: Capistrano Unified
- Elementary School: AMBUEH
- Middle School: MARFOR
- High School: SAJUHI
- Provided by: Ryker Flint Commercial Inc.
- Contact: Ryker Ryker

- DMCA Notice
-
DescriptionView by appointment only. Nestled within the charming surroundings of historic San Juan Capistrano, the exclusive 24 hour guard gated and patrolled Marbella Country Club stands as a beacon of luxury living. This expansive Mediterranean style villa graces a serene Cul de Sac, offering a breathtaking vista of the 8th fairway. Enhanced with acoustic windows and plantation shutters, tranquility and seclusion are assured. Meticulous attention to detail permeates every facet of this inviting abode, with no expense spared. Embracing energy efficiency, the residence boasts 12 inches of extra blown in insulation, LED lighting throughout, and a 38 panel 10k owned solar system. Flanking the spacious driveway are two sizable 2 car garages alongside a dedicated golf cart garage. Upon crossing into the private courtyard, guests are greeted by a luminous fountain and an 8 foot iron door, leading into the grand Foyer and Living Room, characterized by 26 foot coffered ceilings and an impressive masonry fireplace. Designed for entertaining, the open floor plan seamlessly connects various spaces, accentuated by abundant windows, lofty 12 foot ceilings, and 8 foot doors, imparting a harmonious ambiance. The main level encompasses a bedroom with an en suite bathroom and private access, a laundry room equipped with dual pairs of LG washers and dryers, a capacious dining room with French Doors opening to an outdoor fountain, and a chef's kitchen with top of the line appliances including separate Sub Zero freezer, refrigerator, and wine refrigerators, a Wolf dual fuel range, dual Wolf microwaves, Wolf warming drawer, and dual Cove dishwashers. A large center island with a prep sink and insinkerator, pantry, breakfast nook, and a family room with French Doors and a fireplace complete the ensemble. Outside, through the French Doors, features a fire pit, custom built BBQ with granite top and Lynx grills, a spool with adjustable lighting and waterfalls, lawn, and a travertine patio. Ascending the grand staircase reveals a sizable bonus room, perfect for recreational pursuits, flanked by two bedrooms with walk in closets and a Jack & Jill bathroom. The opulent Master Suite encompasses a spacious main room, sitting area with a fireplace, and a Master Bath boasting dual sinks, a spa tub, and walk in closets. The Casita Guest Quarters is accessed via a private staircase leading to a patio, bedroom, and full bathroom. This home is move in ready, boasting no Mello Roos and low HOA dues.
Features
Accessibility Features
- Grab Bars In Bathroom(s)
Appliances
- 6 Burner Stove
- Barbecue
- Built-In Range
- Dishwasher
- Double Oven
- Electric Oven
- Free-Standing Range
- Freezer
- Disposal
- Gas Range
- Gas Cooktop
- Gas Water Heater
- Indoor Grill
- Hot Water Circulator
- Ice Maker
- Microwave
- Range Hood
- Refrigerator
- Self Cleaning Oven
- Vented Exhaust Fan
- Warming Drawer
- Water Heater
- Water Line to Refrigerator
- Water Purifier
Architectural Style
- Mediterranean
Assessments
- None
Association Amenities
- Golf Course
Association Fee
- 320.00
Association Fee Frequency
- Monthly
Below Grade Finished Area
- 0.00
Commoninterest
- Planned Development
Common Walls
- No Common Walls
Construction Materials
- Blown-In Insulation
- Ducts Professionally Air-Sealed
- Stucco
Cooling
- Central Air
- Dual
- Electric
- SEER Rated 16+
- Whole House Fan
- Zoned
Country
- US
Days On Market
- 195
Door Features
- Atrium Doors
- French Doors
- Insulated Doors
Eating Area
- Breakfast Counter / Bar
- Breakfast Nook
- Dining Room
Electric
- 220 Volts For Spa
- 220 Volts in Laundry
- Photovoltaics Seller Owned
Elementary School
- AMBUEH
Elementaryschool
- Ambuehl
Entry Location
- Ground Level w/o Steps
Exclusions
- Family room tv
- bonus room TV
- garage cabinets
Fencing
- Excellent Condition
- Stucco Wall
- Wrought Iron
Fireplace Features
- Family Room
- Living Room
- Primary Bedroom
- Primary Retreat
Flooring
- Carpet
- Laminate
- Stone
Foundation Details
- Concrete Perimeter
- Quake Bracing
- Seismic Tie Down
- Slab
Garage Spaces
- 4.00
Green Energy Generation
- Solar
Heating
- Central
- Fireplace(s)
- Forced Air
- Natural Gas
- Zoned
High School
- SAJUHI
Highschool
- San Juan Hills
Inclusions
- 2 sets of stacked LG steam washers and dryers
Interior Features
- 2 Staircases
- Attic Fan
- Beamed Ceilings
- Built-in Features
- Cathedral Ceiling(s)
- Ceiling Fan(s)
- Coffered Ceiling(s)
- Crown Molding
- Granite Counters
- High Ceilings
- In-Law Floorplan
- Open Floorplan
- Pantry
- Recessed Lighting
- Two Story Ceilings
- Unfurnished
- Wainscoting
- Wired for Data
- Wired for Sound
Laundry Features
- Dryer Included
- Gas Dryer Hookup
- Individual Room
- Inside
- Stackable
- Washer Included
Levels
- Two
Living Area Source
- Assessor
Lockboxtype
- Call Listing Office
- Seller Providing Access
Lot Features
- Lot 10000-19999 Sqft
- Level
- On Golf Course
- Sprinkler System
- Sprinklers Drip System
- Sprinklers In Front
- Sprinklers In Rear
- Sprinklers On Side
- Sprinklers Timer
- Yard
Middle School
- MARFOR2
Middleorjuniorschool
- Marco Forester
Other Structures
- Second Garage Attached
Parcel Number
- 65059304
Parking Features
- Built-In Storage
- Direct Garage Access
- Driveway
- Concrete
- Driveway Up Slope From Street
- Garage
- Garage Faces Front
- Garage Faces Side
- Garage - Single Door
- Garage - Two Door
- Garage Door Opener
- Golf Cart Garage
- Oversized
- Electric Vehicle Charging Station(s)
Patio And Porch Features
- Concrete
- Covered
- Patio
- Front Porch
- Stone
Pool Features
- None
Postalcodeplus4
- 1739
Property Type
- Single Family Residence
Property Condition
- Updated/Remodeled
Road Surface Type
- Paved
Roof
- Spanish Tile
School District
- Capistrano Unified
Security Features
- 24 Hour Security
- Gated with Attendant
- Carbon Monoxide Detector(s)
- Fire and Smoke Detection System
- Fire Rated Drywall
- Gated Community
- Gated with Guard
- Security System
- Smoke Detector(s)
- Wired for Alarm System
Sewer
- Public Sewer
Spa Features
- Private
- Heated
- In Ground
- Permits
Subdivision Name Other
- Marbella Estates Custom (MBC)
Uncovered Spaces
- 3.00
Utilities
- Cable Connected
- Electricity Connected
- Natural Gas Connected
- Phone Connected
- Sewer Connected
- Underground Utilities
- Water Connected
View
- Golf Course
Views
- 11
Virtual Tour Url
- https://www.wellcomemat.com/mls/54fb2de2e3ea1lj7n
Water Source
- Public
Window Features
- Blinds
- Casement Windows
- Double Pane Windows
- ENERGY STAR Qualified Windows
- Low Emissivity Windows
- Plantation Shutters
Year Built
- 1990
Year Built Source
- Assessor
Zoning
- PC

- Xavier Gomez, BrkrAssc,CDPE
- RE/MAX College Park Realty
- BRE 01736488
- Mobile: 714.478.6676
- Fax: 714.975.9953
- salesbyxavier@gmail.com


