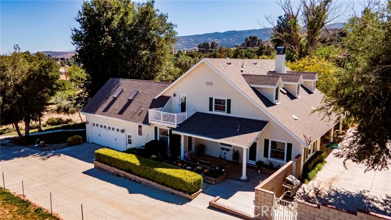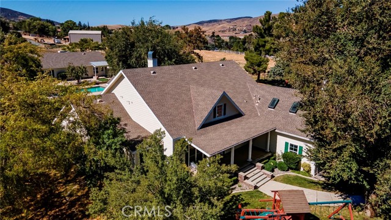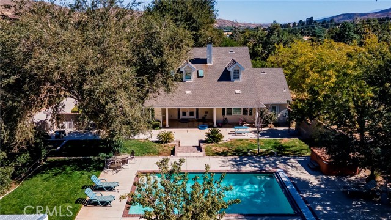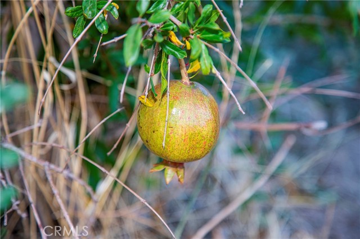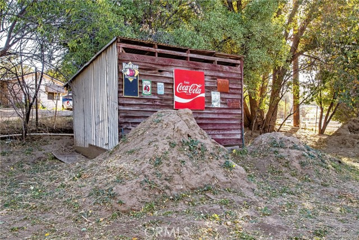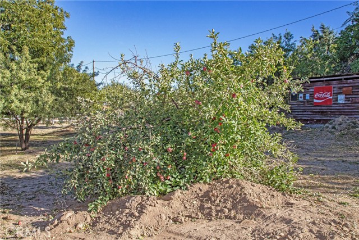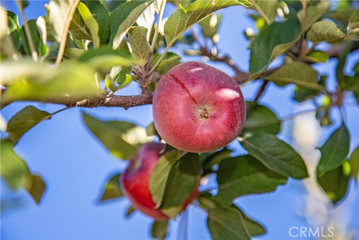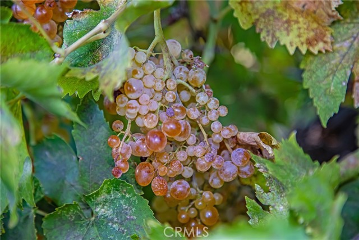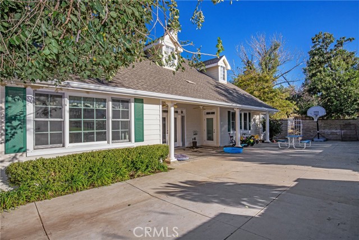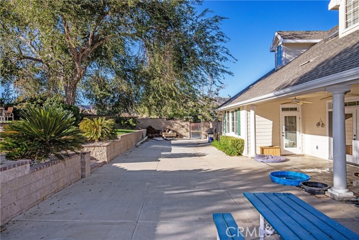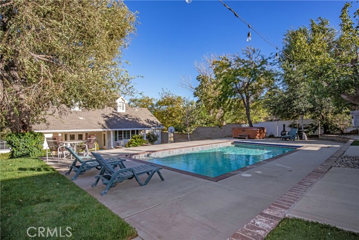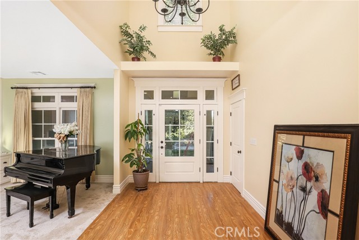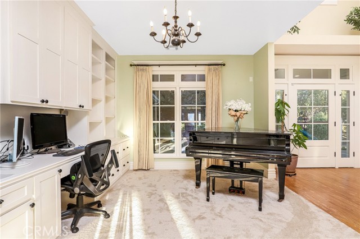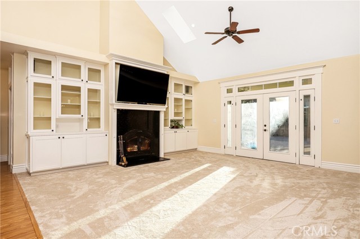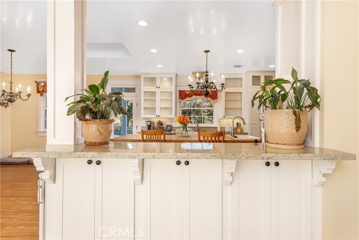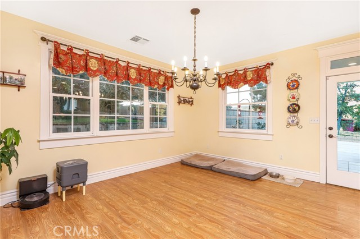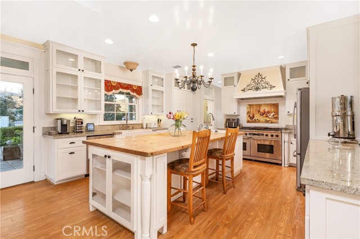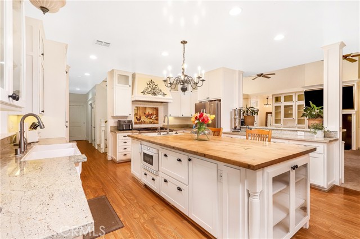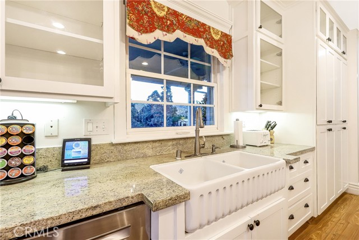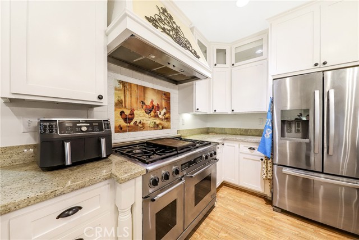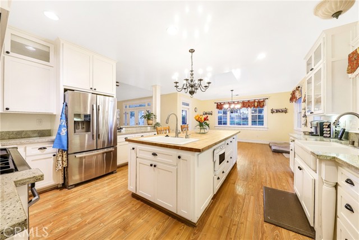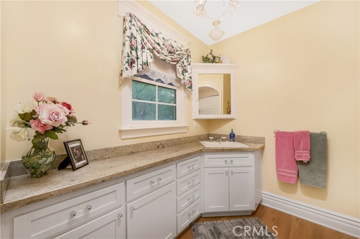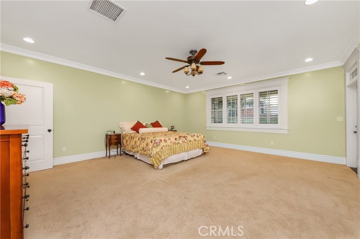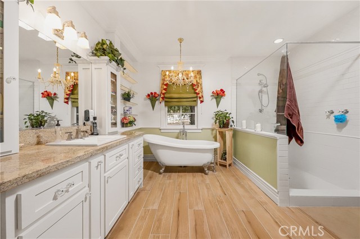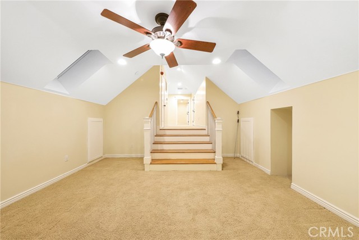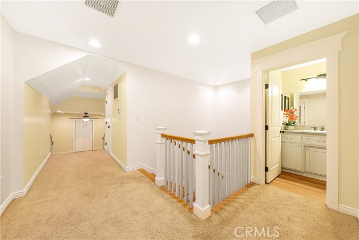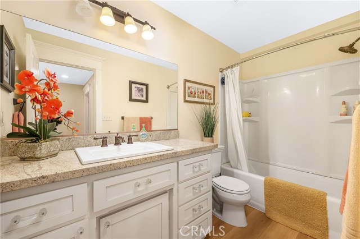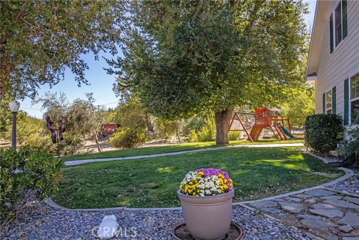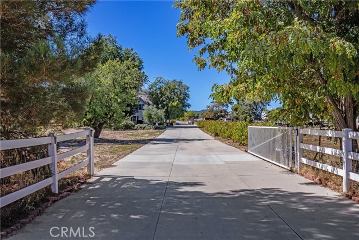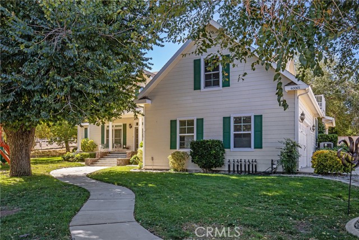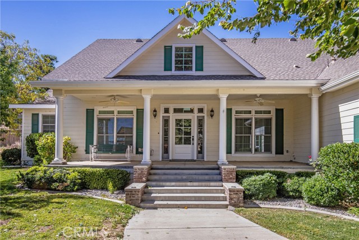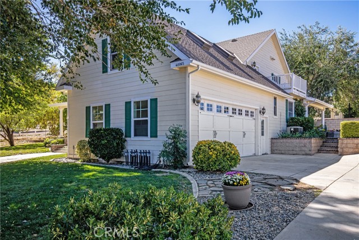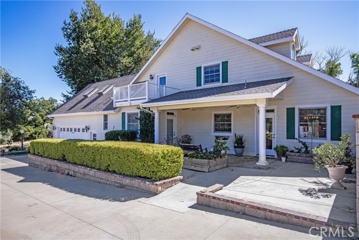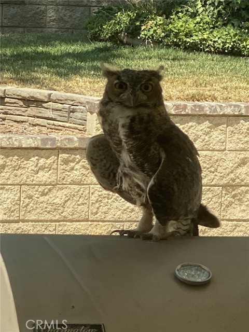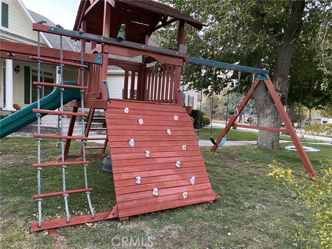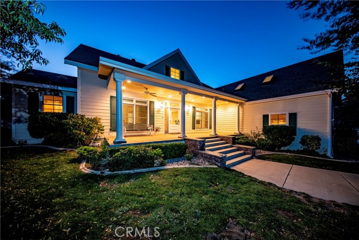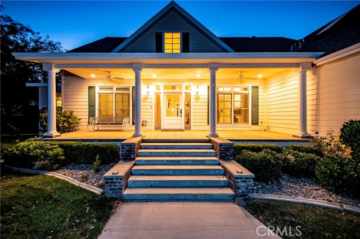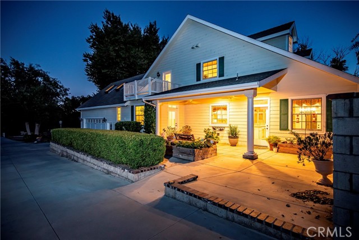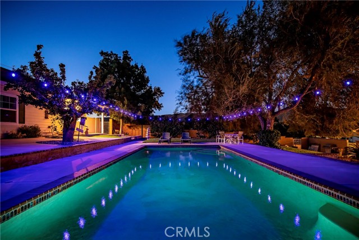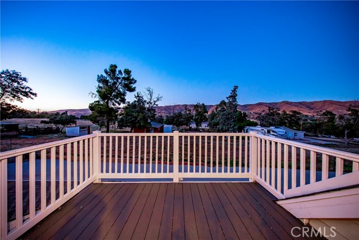Contact Xavier Gomez
Schedule A Showing
40065 90th Street, Leona Valley, CA 93551
Priced at Only: $1,399,000
For more Information Call
Mobile: 714.478.6676
Address: 40065 90th Street, Leona Valley, CA 93551
Property Photos
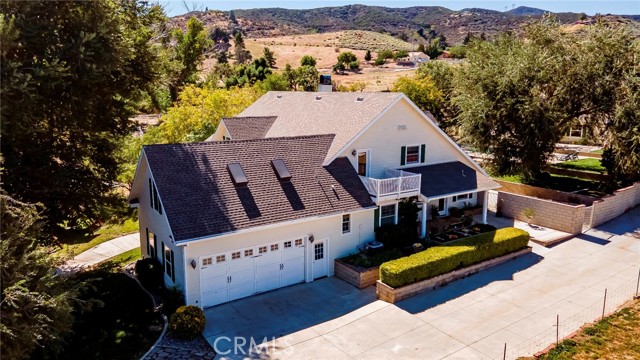
Property Location and Similar Properties
- MLS#: SR24068165 ( Single Family Residence )
- Street Address: 40065 90th Street
- Viewed: 11
- Price: $1,399,000
- Price sqft: $355
- Waterfront: Yes
- Wateraccess: Yes
- Year Built: 2008
- Bldg sqft: 3942
- Bedrooms: 5
- Total Baths: 6
- Full Baths: 5
- 1/2 Baths: 1
- Garage / Parking Spaces: 5
- Days On Market: 584
- Acreage: 2.17 acres
- Additional Information
- County: LOS ANGELES
- City: Leona Valley
- Zipcode: 93551
- District: Westside Union
- Provided by: Block Properties,Inc.
- Contact: April April

- DMCA Notice
-
Description3,942 sqft Custom Modern Farmhouse with Attached Garage AND Detached 1,250 sqft 4 car garage with Flexroom w/bathroom EASILY converted to Guesthouse/Casita/Rental! PERFECT FOR TWO TO THREE FAMILIES!! Located on 2.17 +/ acres among the Cherry Orchards, this Beautiful Home provides light & sunshine w/schoolhouse windows & skylights throughout! Expansive Living Room Features Woodburning Fireplace w/ automatic blower heating system. Enormous Master Bedroom w/ plantation shutters, spacious ensuite bathroom complete w/ Clawfoot soaking tub, glass open air shower & dual walk in closets.2nd downstairs bedroom w/plantation shutters & ensuite bathroom.3rd downstairs bedroom currently used as a craft room is complete with custom cabinetry & countertops & private entrance.2 more bedrooms upstairs w/ loft area and storage cabinets & a full bathroom. Upstairs deck provides breathtaking views of the valley. Chef's/Baker's kitchen w/Enormous Center Island & Granite Countertops complete with Dacor 48'' Gas 6 Burner, double convection oven & dual farmhouse sinks. French doors lead to the covered patio & expansive tiered backyard. Multi level backyard w/pool area on the 2nd level. Saline ''sports'' Pool features automatic closing/open cover & solar heating. Kitchen entrance to downstairs & garages are handicap accessible. Upstairs sunken loft/living room, full bath and one large bedroom with walk in closet and one small bedroom on the opposite side of loft. Upstairs features Tri Zoning heating & cooling units. Paved Multiple RV access on the south side of the upper garage. Attached garage boasts built in custom cabinets. Property features mature fruit bearing trees; apples, pears, peaches almonds, pecans, plums & pomegranates. There are also 13 mature, producing grapevines lining the expansive driveway. Property features separate electric meters & commercial septic tank. Enormous property beyond garage could be used for additional ADU, equestrian or other animals etc. Walking distance from ''AV's Best'' restaurants and the annual ''Cherry Parade''. Gated Private Driveway. Property just appraised. Seller is licensed to sell real estate in CA
Features
Architectural Style
- Colonial
- Contemporary
- Custom Built
- Georgian
- Ranch
- Traditional
- Tudor
Assessments
- Unknown
Association Fee
- 0.00
Commoninterest
- None
Common Walls
- 2+ Common Walls
Cooling
- Central Air
- Evaporative Cooling
Country
- US
Days On Market
- 245
Entry Location
- Front Door
Exclusions
- Cargo Container Not Included in Sale
Fireplace Features
- Living Room
- Wood Burning
- Blower Fan
Garage Spaces
- 5.00
Heating
- Central
Inclusions
- Above Ground Jacuzzi and Playset
Laundry Features
- Gas Dryer Hookup
- Individual Room
- Washer Hookup
Levels
- Two
Living Area Source
- Assessor
Lockboxtype
- None
Lot Features
- Agricultural
- Corners Marked
- Front Yard
- Garden
- Gentle Sloping
- Horse Property
- Horse Property Unimproved
- Landscaped
- Lawn
- Lot Over 40000 Sqft
- Rectangular Lot
- Patio Home
- Paved
- Ranch
- Sprinkler System
- Sprinklers Drip System
- Sprinklers In Front
- Sprinklers In Rear
- Sprinklers Timer
- Up Slope from Street
- Utilities - Overhead
- Value In Land
- Walkstreet
Parcel Number
- 3205028001
Patio And Porch Features
- Concrete
- Covered
- Deck
- Porch
- Front Porch
- Rear Porch
- Roof Top
Pool Features
- Private
- Exercise Pool
- Gunite
- Heated
- In Ground
- Lap
- Pool Cover
- Salt Water
- Solar Heat
Postalcodeplus4
- 7429
Property Type
- Single Family Residence
School District
- Westside Union
Sewer
- Other
Utilities
- Cable Connected
- Electricity Connected
- Phone Connected
- Propane
- Sewer Connected
- Water Connected
View
- Canyon
- Desert
- Mountain(s)
- Neighborhood
- Orchard
- Pasture
- Valley
Views
- 11
Virtual Tour Url
- https://mls.ricoh360.com/239fa007-60ab-4dd4-9f79-6f84cb848dcb
Water Source
- Public
Year Built
- 2008
Year Built Source
- Assessor
Zoning
- LCA11*

- Xavier Gomez, BrkrAssc,CDPE
- RE/MAX College Park Realty
- BRE 01736488
- Mobile: 714.478.6676
- Fax: 714.975.9953
- salesbyxavier@gmail.com



