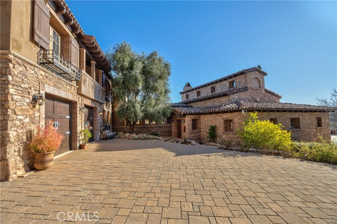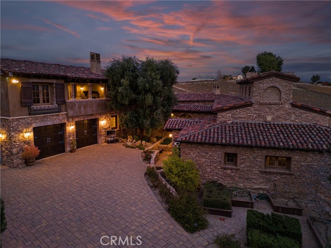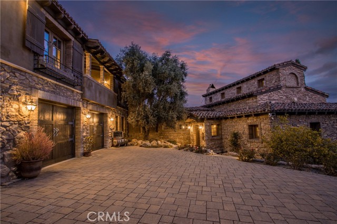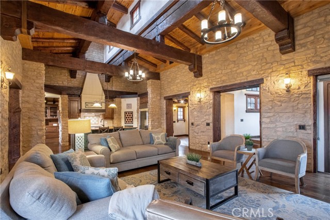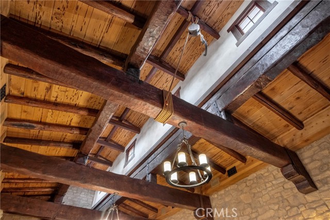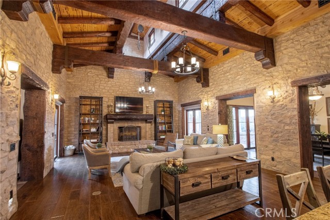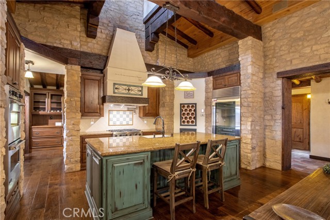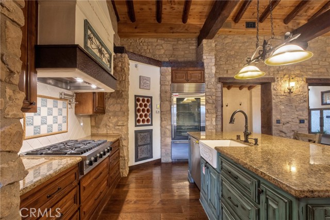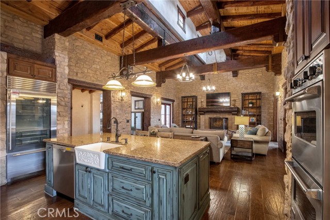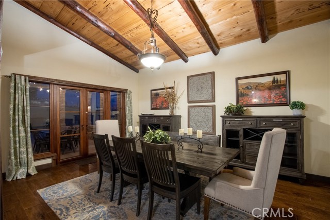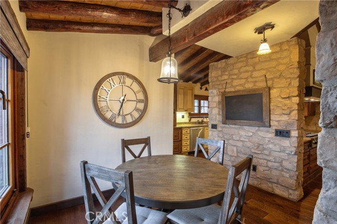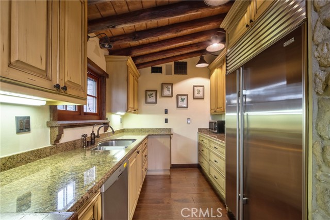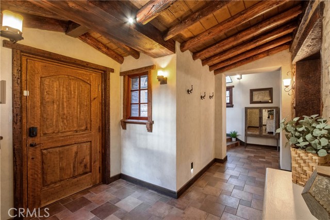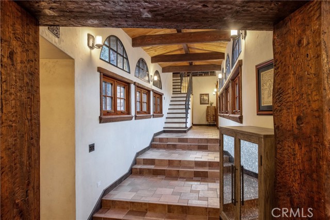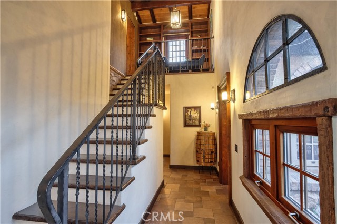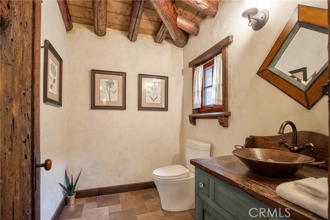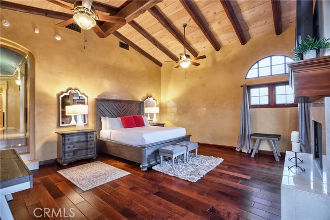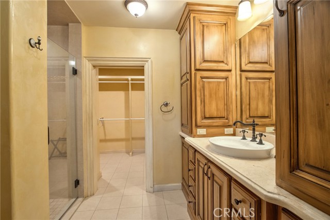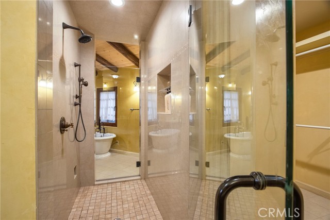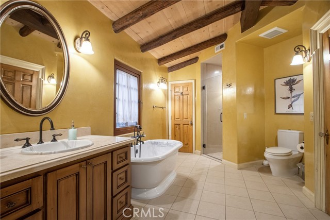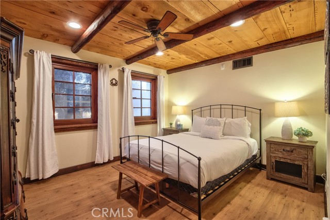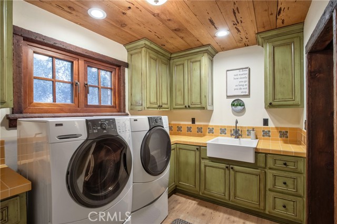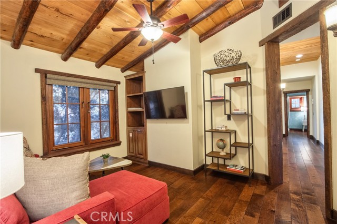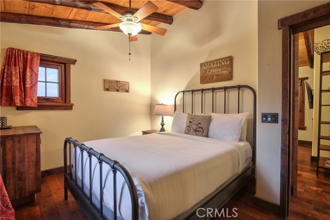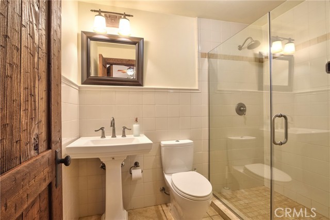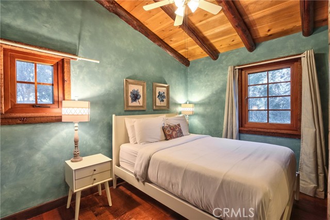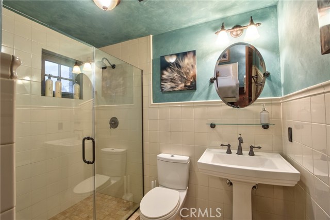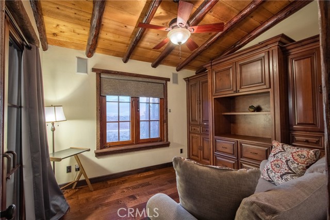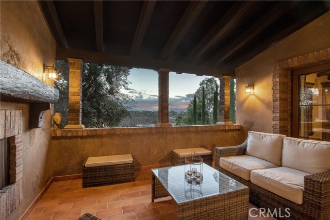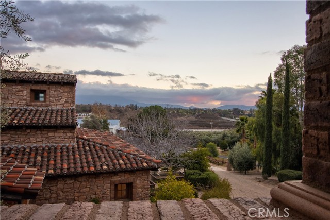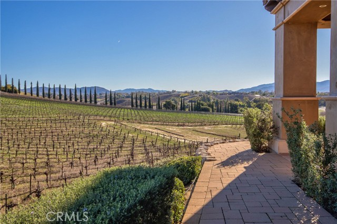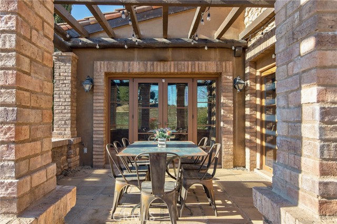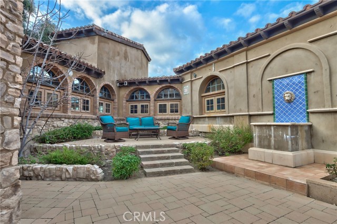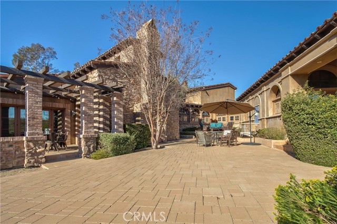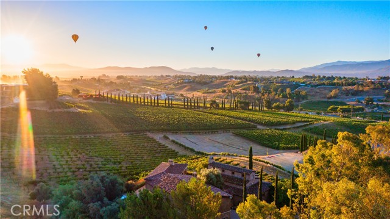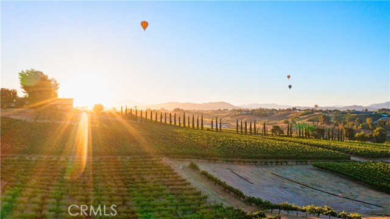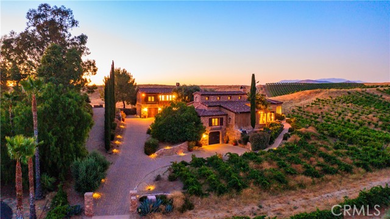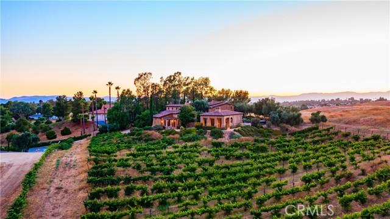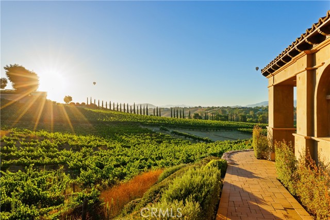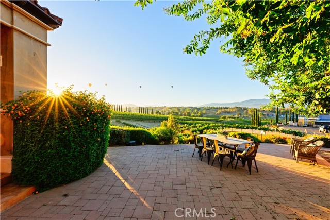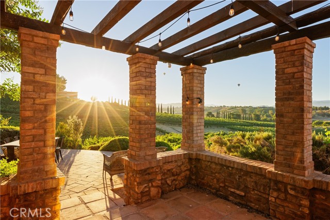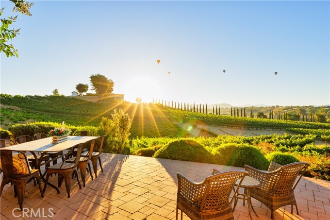Contact Xavier Gomez
Schedule A Showing
41100 Avenida Biona, Temecula, CA 92591
Priced at Only: $3,400,000
For more Information Call
Mobile: 714.478.6676
Address: 41100 Avenida Biona, Temecula, CA 92591
Property Photos
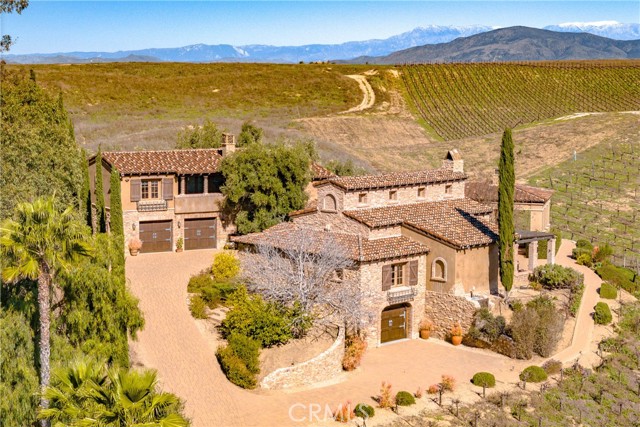
Property Location and Similar Properties
- MLS#: SW24070513 ( Single Family Residence )
- Street Address: 41100 Avenida Biona
- Viewed: 20
- Price: $3,400,000
- Price sqft: $834
- Waterfront: No
- Year Built: 2008
- Bldg sqft: 4078
- Bedrooms: 4
- Total Baths: 4
- Full Baths: 3
- 1/2 Baths: 1
- Garage / Parking Spaces: 3
- Days On Market: 618
- Acreage: 2.33 acres
- Additional Information
- County: RIVERSIDE
- City: Temecula
- Zipcode: 92591
- District: Temecula Unified
- Provided by: Allison James Estates & Homes- Kimberly Ingram
- Contact: Kimberly Kimberly

- DMCA Notice
-
DescriptionNestled in the enchanting wine country of Temecula, this stunning Tuscan estate, Villa Di Gioia, stands as a testament to exquisite living. Situated atop a picturesque hillside, the residence offers breathtaking panoramic views of vineyards and mountains from nearly every room, providing an authentic experience of wine country living. As you step into the home, the distinct charm of Tuscan architecture and high end finishes welcome you. The professional kitchen, a culinary haven, boasts a Viking cooktop and oven, Bosch dishwasher, SubZero refrigerator, oversized island, warming drawer, and a walk in pantry. A spacious butler's pantry, concealed behind the main kitchen, features additional amenities, including another SubZero refrigerator, a second Bosch dishwasher, and ample counter and cabinet space. The family room, adorned with vaulted wood beamed ceilings and a magnificent stone fireplace, seamlessly connects to the outdoors through multiple French doors leading to the back patioa perfect setting for indoor/outdoor entertaining. The master suite, occupying its private wing, offers a personal patio with an outdoor fireplace overlooking the vineyard. The master bathroom is a unique sanctuary with two separate bathroom spaces connected by a double walk in shower, complemented by dual sinks, two large walk in closets, a jacuzzi tub, and ample storage. This masterpiece showcases the finest materials, such as Venetian plaster, hand painted frescos, rich hardwood floors, solid hardwood doors, authentic 2 Spanish tile roof, custom mahogany windows, magnificent cedar ceilings and Italian hardware. Upstairs, two bedrooms with ensuite bathrooms, a delightful outdoor loggia with courtyard and vineyard views, and an office/lounge complete the living spaces. The property features two oversized garagesone accommodating two cars and the other one carwith finished floors and built in cabinetry. The seamless integration of the home with its outdoor spaces is evident in large patios, multiple gardens, and seating areas, adorned with olive, citrus, and fig trees in addition to the vineyard. Ask listing agent about seller giving a closing cost credit for an interest rate buy down.
Features
Appliances
- 6 Burner Stove
- Built-In Range
- Convection Oven
- Dishwasher
- Double Oven
- Freezer
- Range Hood
- Refrigerator
Assessments
- Unknown
Association Fee
- 0.00
Commoninterest
- None
Common Walls
- No Common Walls
Construction Materials
- Brick
- Plaster
Cooling
- Central Air
Country
- US
Days On Market
- 275
Eating Area
- Area
- Breakfast Counter / Bar
- Breakfast Nook
- Dining Room
- Country Kitchen
Entry Location
- Front
Fencing
- None
Fireplace Features
- Living Room
- Primary Bedroom
- Primary Retreat
- Outside
- Patio
Flooring
- Wood
Garage Spaces
- 3.00
Heating
- Central
- Fireplace(s)
Interior Features
- Balcony
- Beamed Ceilings
- Cathedral Ceiling(s)
- Ceiling Fan(s)
- Copper Plumbing Full
- Granite Counters
- High Ceilings
- Pantry
- Recessed Lighting
- Storage
- Two Story Ceilings
- Vacuum Central
- Wired for Sound
Laundry Features
- Individual Room
- Inside
Levels
- Multi/Split
Lockboxtype
- None
Lot Features
- 2-5 Units/Acre
Parcel Number
- 943090023
Parking Features
- Garage - Single Door
- Garage - Three Door
Patio And Porch Features
- Concrete
- Covered
- Enclosed
- Patio Open
- Porch
- Rear Porch
Pool Features
- None
Property Type
- Single Family Residence
Roof
- Spanish Tile
School District
- Temecula Unified
Security Features
- Security Lights
- Security System
Sewer
- Conventional Septic
Spa Features
- Above Ground
View
- Mountain(s)
- Vineyard
Views
- 20
Virtual Tour Url
- https://www.tourfactory.com/idxr3129803
Water Source
- Public
Window Features
- French/Mullioned
Year Built
- 2008
Year Built Source
- Other
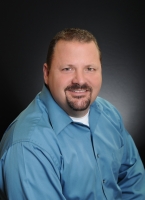
- Xavier Gomez, BrkrAssc,CDPE
- RE/MAX College Park Realty
- BRE 01736488
- Mobile: 714.478.6676
- Fax: 714.975.9953
- salesbyxavier@gmail.com



