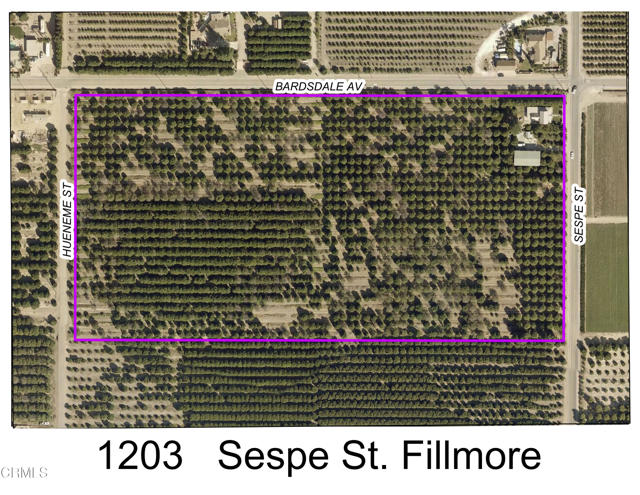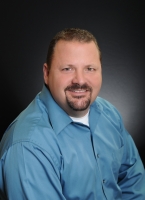Contact Xavier Gomez
Schedule A Showing
1203 Sespe Street, Fillmore, CA 93015
Priced at Only: $2,800,000
For more Information Call
Mobile: 714.478.6676
Address: 1203 Sespe Street, Fillmore, CA 93015
Property Photos

Property Location and Similar Properties
- MLS#: V1-22974 ( Single Family Residence )
- Street Address: 1203 Sespe Street
- Viewed: 6
- Price: $2,800,000
- Price sqft: $778
- Waterfront: No
- Year Built: 1963
- Bldg sqft: 3600
- Bedrooms: 6
- Total Baths: 5
- Full Baths: 5
- Days On Market: 471
- Acreage: 18.22 acres
- Additional Information
- County: VENTURA
- City: Fillmore
- Zipcode: 93015
- Subdivision: Bardsdale 0056
- Provided by: Gwyn A. Goodman
- Contact: Gwyn Gwyn

- DMCA Notice
-
DescriptionMain residence ( Historical Designation ), plus Guest House on 18.22 Acres of level, high income producing USDA CERTIFIED ORGANIC Valencia and Navel oranges. Quality rebuilt main residence. Victorian wood trim and artisan carved beams throughout the home. Large kitchen with granite counter tops and a large wrap around eating bar to accommodate large gatherings. Fireplace does not have a chimney. Downstairs master bedroom and bath with additional bedroom & bath. Two bedrooms & bath upstairs. Approx. 1200 sq. FT, guest house with an expansive, covered deck, interior and exterior bathrooms above a six car garage. There are a few permitting needs, The six car garage is a true find for car collectors!A well w/GPM around 60 70 for domestic use with an additional 40 shares in the mutual water company for grove irrigation.
Features
Appliances
- Dishwasher
- Gas Oven
- Microwave
- Gas Range
- Refrigerator
Architectural Style
- See Remarks
Assessments
- None
Builder Model
- The census Tract: Bardsdale
Commoninterest
- None
Common Walls
- No Common Walls
Cooling
- None
Country
- US
Days On Market
- 413
Eating Area
- Breakfast Counter / Bar
- Dining Room
Electric
- Standard
Fencing
- Chain Link
Fireplace Features
- See Remarks
Flooring
- Carpet
- Stone
Garage Spaces
- 0.00
Heating
- Central
Interior Features
- Granite Counters
Laundry Features
- Individual Room
Levels
- Two
Living Area Source
- Other
Lockboxtype
- None
Lot Dimensions Source
- Public Records
Lot Features
- Horse Property
- Agricultural - Tree/Orchard
- Sprinklers None
- Corner Lot
- Lawn
Parcel Number
- 0460201010
Parking Features
- Garage
- Other
- Garage - Two Door
Patio And Porch Features
- None
Pool Features
- None
Property Type
- Single Family Residence
Road Surface Type
- Paved
Roof
- Composition
- Shingle
Rvparkingdimensions
- Yes
Sewer
- Conventional Septic
Subdivision Name Other
- Bardsdale - 0056
Utilities
- Electricity Connected
- Water Connected
View
- Mountain(s)
- Orchard
Water Source
- Well
Year Built
- 1963
Year Built Source
- Other
Zoning
- AE-40

- Xavier Gomez, BrkrAssc,CDPE
- RE/MAX College Park Realty
- BRE 01736488
- Mobile: 714.478.6676
- Fax: 714.975.9953
- salesbyxavier@gmail.com


