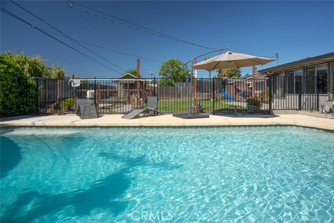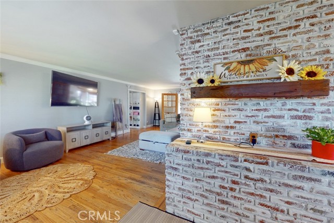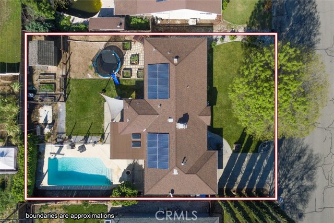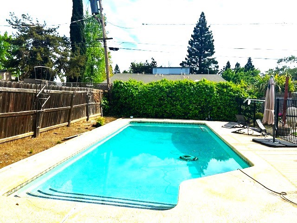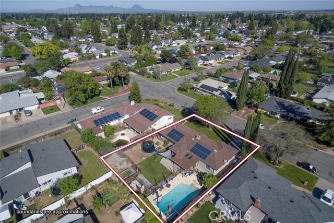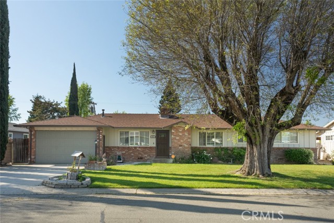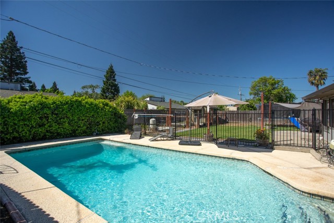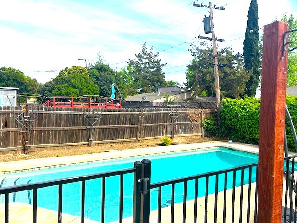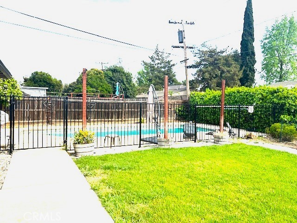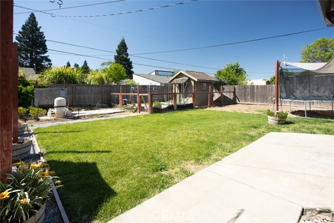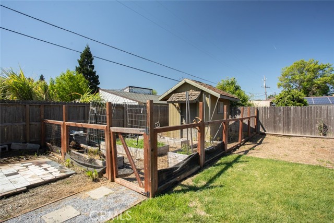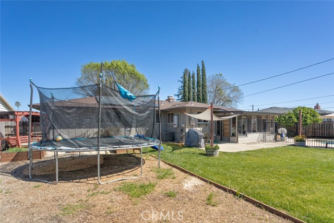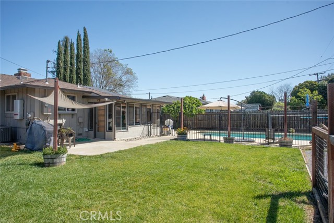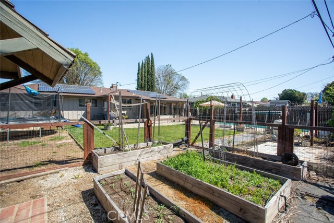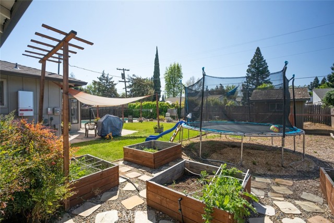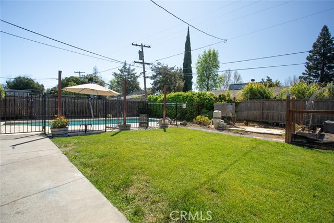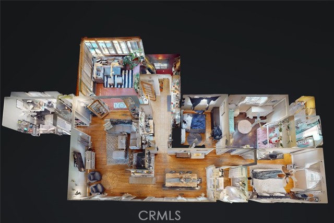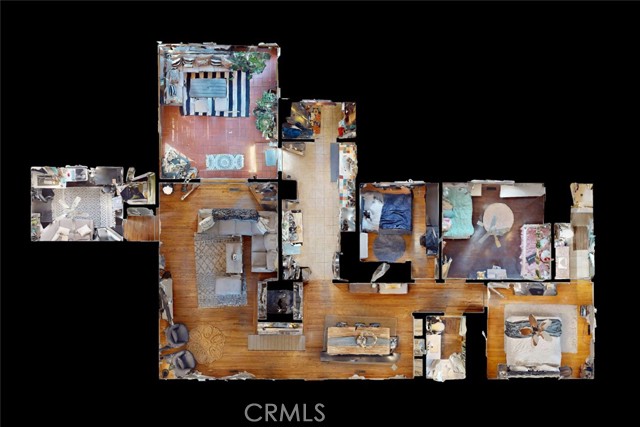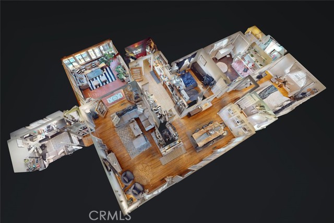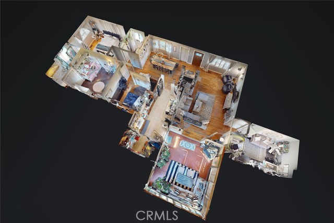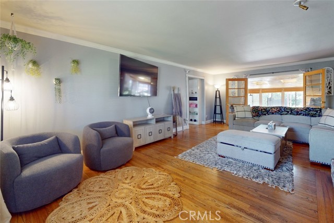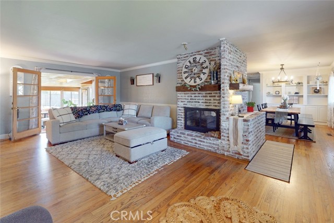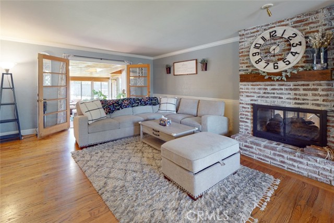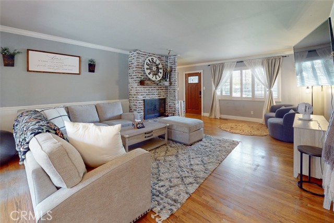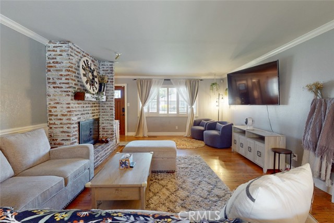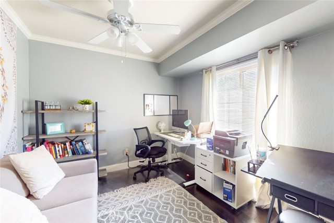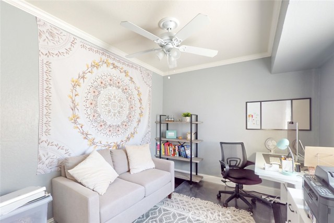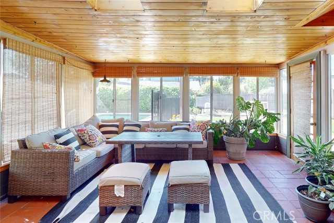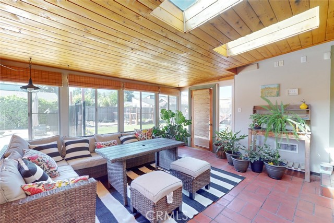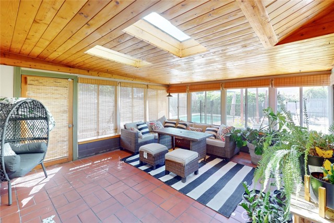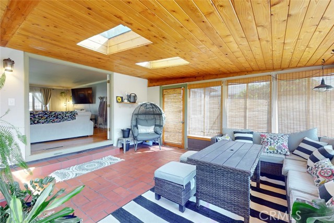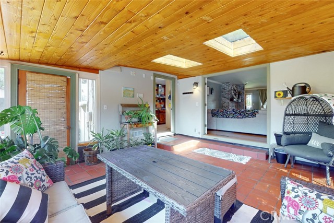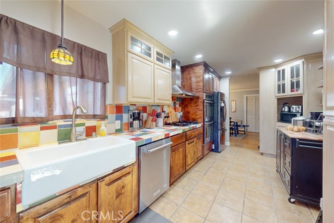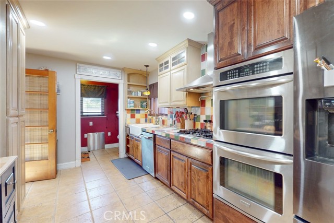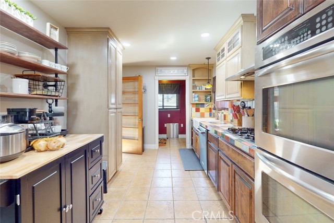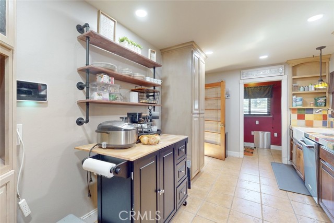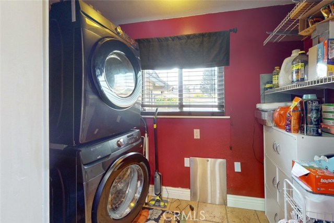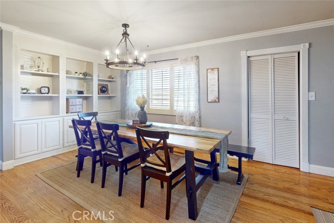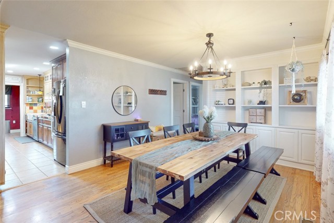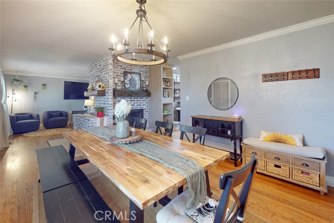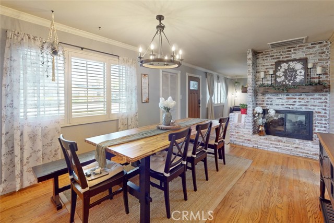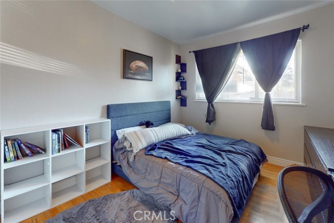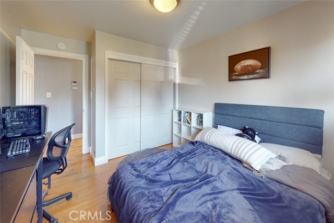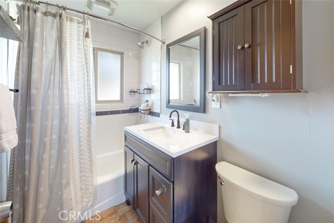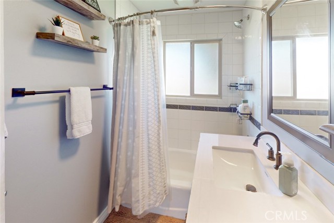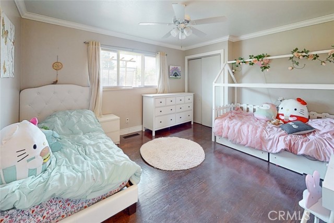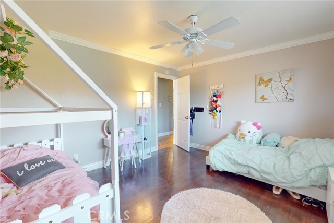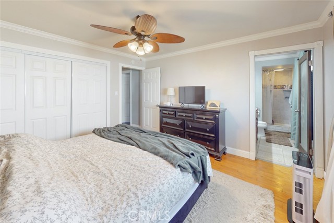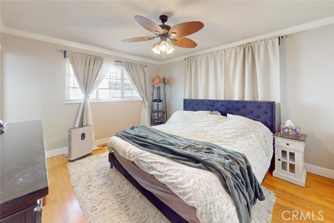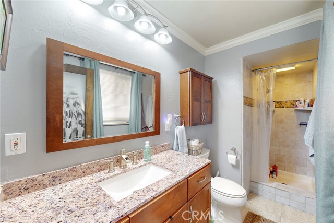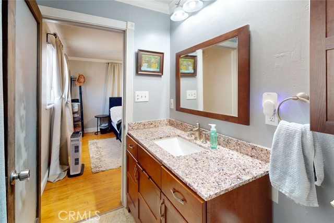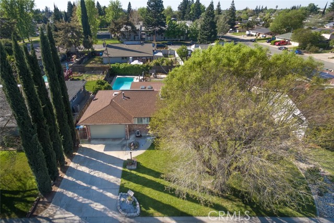Contact Xavier Gomez
Schedule A Showing
642 Winslow Drive, Yuba City, CA 95991
Priced at Only: $485,000
For more Information Call
Mobile: 714.478.6676
Address: 642 Winslow Drive, Yuba City, CA 95991
Property Photos
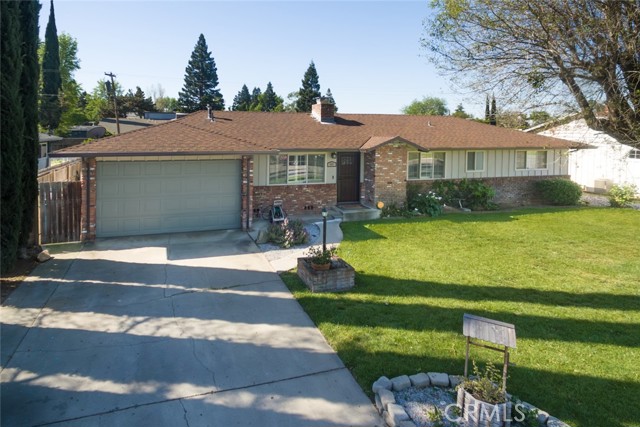
Property Location and Similar Properties
- MLS#: OR24054202 ( Single Family Residence )
- Street Address: 642 Winslow Drive
- Viewed: 4
- Price: $485,000
- Price sqft: $248
- Waterfront: Yes
- Wateraccess: Yes
- Year Built: 1958
- Bldg sqft: 1954
- Bedrooms: 4
- Total Baths: 2
- Full Baths: 2
- Garage / Parking Spaces: 4
- Days On Market: 455
- Additional Information
- County: SUTTER
- City: Yuba City
- Zipcode: 95991
- District: Yuba City Unified
- Provided by: All American Real Estate
- Contact: Patty Patty

- DMCA Notice
-
DescriptionMotivated Seller!!! Beautiful 4 bedrooms, 2 baths, 2 car garage home, close to town services... Beautiful Back Yard Pool Ambiance great for your outdoor entertainment. Check out the extra large sunroom with 2 skylights (not in assessor sqft., buyer to verify) leading out to the large inground pool. Pool area, newly fenced for safety, includes a nice cement patio area for your gatherings. This home is very welcoming with the warmth of Hardwood flooring throughout various rooms, and some rooms with tile too.. Newer Central Heat and Air including ducting, Whole house fan, Tankless hot water heater, Dual Fireplace in living room and dining room, Solar for great power bills, Tile counters in kitchen, Granite counters with tile floors and walk in shower in Primary Suite Bath, Owned Security system, some updated Dual pane windows and more...(Agent views 4 bedrooms county says 3 buyer to verify info) This is the home for you!!! Contact Your Favorite Realtor to set an appt to go view this Lovely Home..
Features
Appliances
- Dishwasher
- Double Oven
- Gas Oven
- Gas Range
- Instant Hot Water
- Range Hood
- Self Cleaning Oven
Architectural Style
- Ranch
Assessments
- Unknown
Association Fee
- 0.00
Commoninterest
- None
Common Walls
- No Common Walls
Construction Materials
- Brick
- Frame
- Stone Veneer
- Wood Siding
Cooling
- Central Air
- Dual
Country
- US
Days On Market
- 296
Direction Faces
- North
Eating Area
- Dining Room
- Separated
Electric
- Photovoltaics Third-Party Owned
Entry Location
- main floor
Fencing
- Wood
Fireplace Features
- Dining Room
- Living Room
- Two Way
Flooring
- Wood
Foundation Details
- Combination
- Raised
- Slab
Garage Spaces
- 2.00
Heating
- Central
Interior Features
- Attic Fan
- Brick Walls
- Ceiling Fan(s)
- Crown Molding
- Tile Counters
Laundry Features
- Electric Dryer Hookup
- Individual Room
- Inside
Levels
- One
Living Area Source
- Assessor
Lockboxtype
- See Remarks
- SentriLock
Lot Features
- 0-1 Unit/Acre
- Back Yard
- Front Yard
- Garden
- Landscaped
- Lawn
- Level with Street
- Level
- Paved
- Sprinkler System
- Sprinklers Manual
- Treed Lot
Other Structures
- Shed(s)
Parcel Number
- 051515002000
Parking Features
- Controlled Entrance
- Paved
- Garage Faces Front
- Garage - Single Door
- Parking Space
- Street
Pool Features
- Private
- Diving Board
- Fenced
- Filtered
- Gunite
Postalcodeplus4
- 1923
Property Type
- Single Family Residence
Property Condition
- Turnkey
Road Surface Type
- Paved
Roof
- Composition
- Shingle
School District
- Yuba City Unified
Security Features
- Carbon Monoxide Detector(s)
- Security System
- Smoke Detector(s)
- Wired for Alarm System
Sewer
- Septic Type Unknown
Spa Features
- None
Subdivision Name Other
- Helvetia Terrace
Uncovered Spaces
- 2.00
Utilities
- Electricity Connected
- Natural Gas Connected
- See Remarks
- Water Connected
View
- None
Virtual Tour Url
- https://my.matterport.com/show/?m=uaAw8JVNefV&ts=2
Water Source
- Public
Window Features
- Blinds
- Double Pane Windows
- Screens
Year Built
- 1958
Year Built Source
- Assessor
Zoning
- R1

- Xavier Gomez, BrkrAssc,CDPE
- RE/MAX College Park Realty
- BRE 01736488
- Mobile: 714.478.6676
- Fax: 714.975.9953
- salesbyxavier@gmail.com



