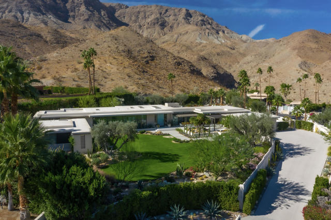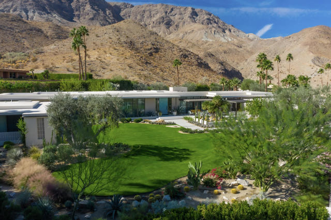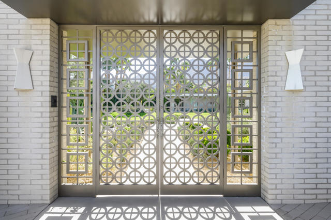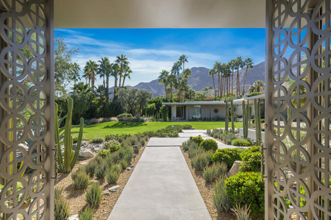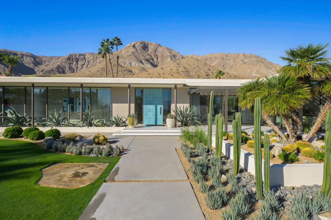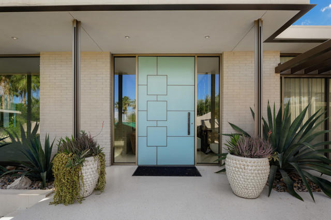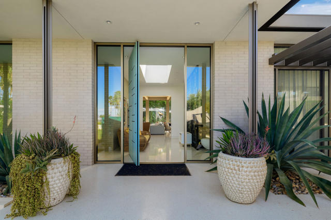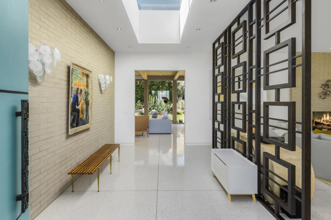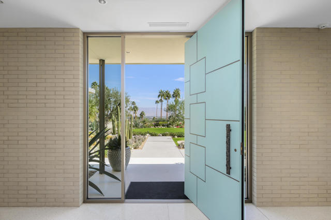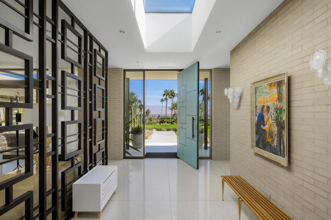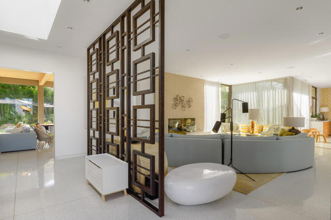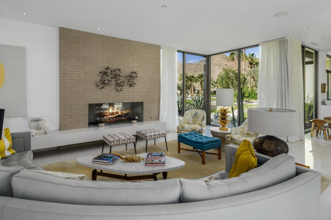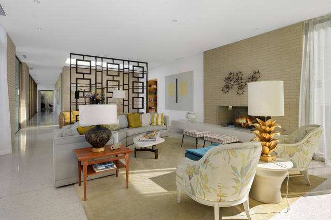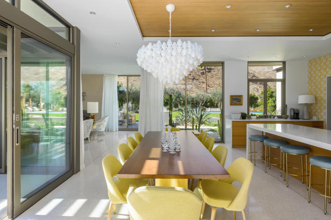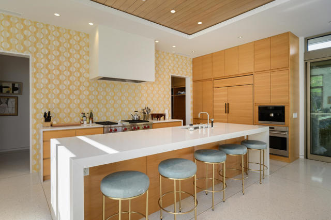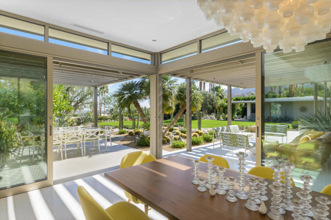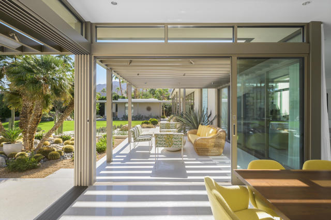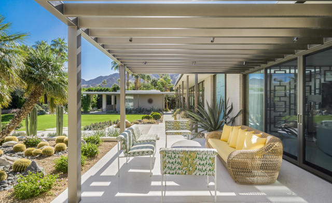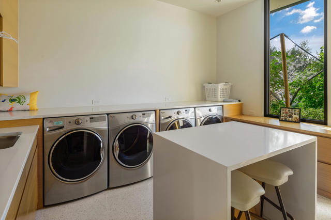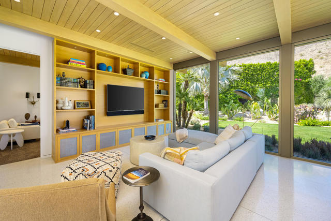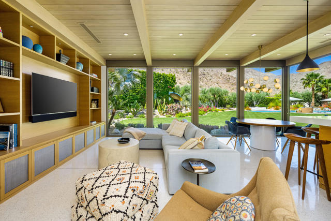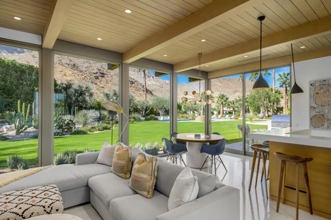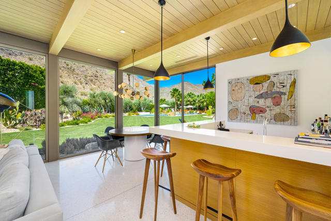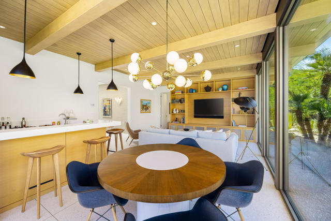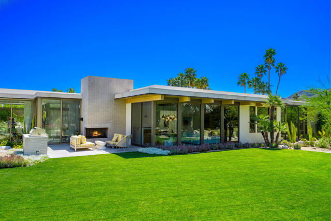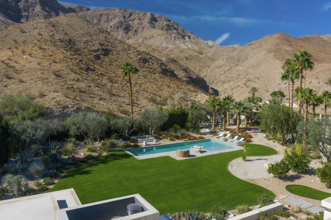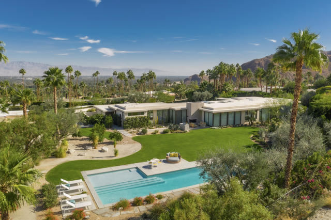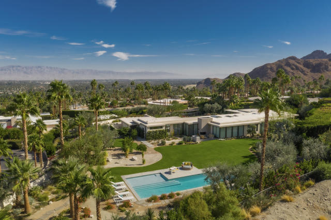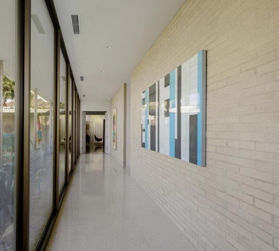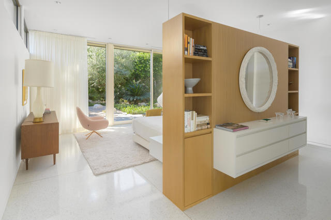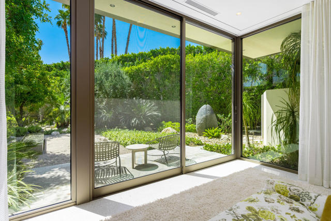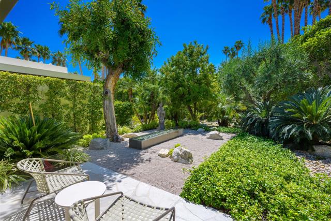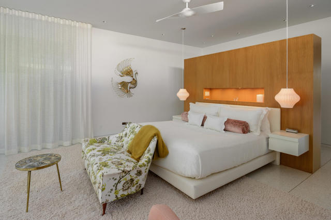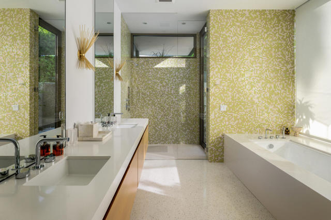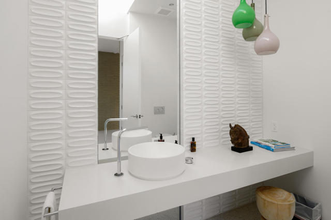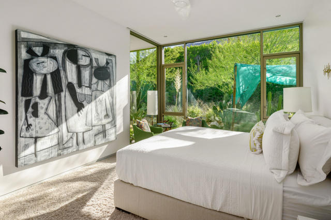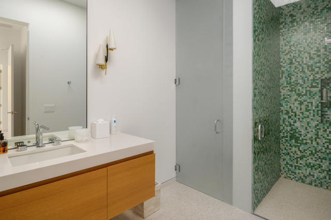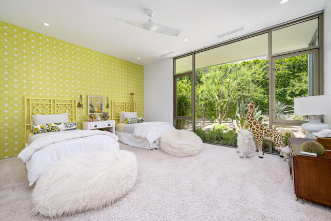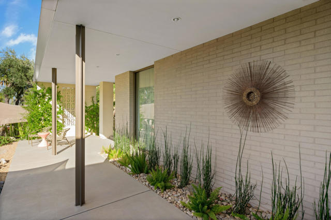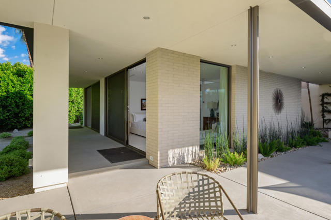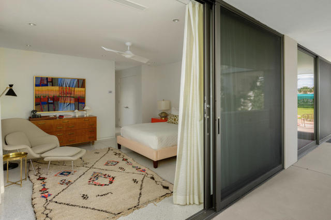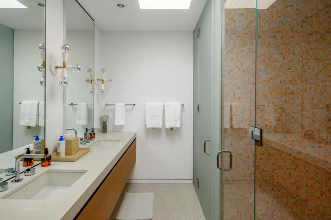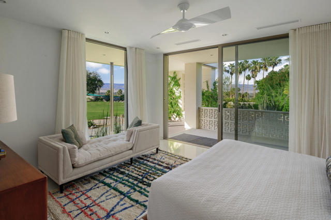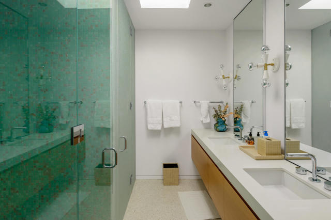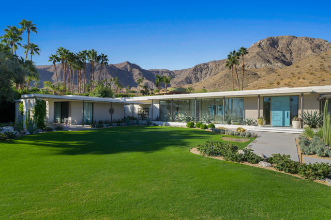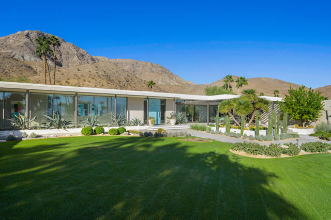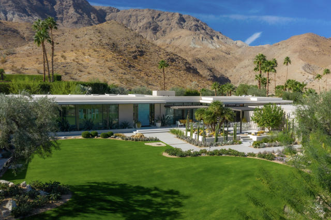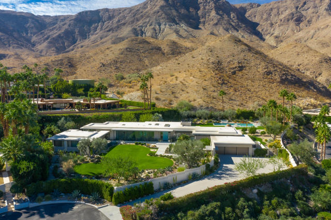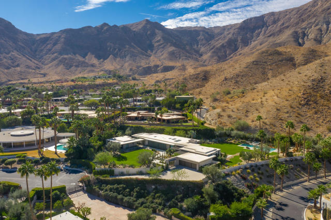Contact Xavier Gomez
Schedule A Showing
70155 Carson Road, Rancho Mirage, CA 92270
Priced at Only: $8,999,000
For more Information Call
Mobile: 714.478.6676
Address: 70155 Carson Road, Rancho Mirage, CA 92270
Property Photos
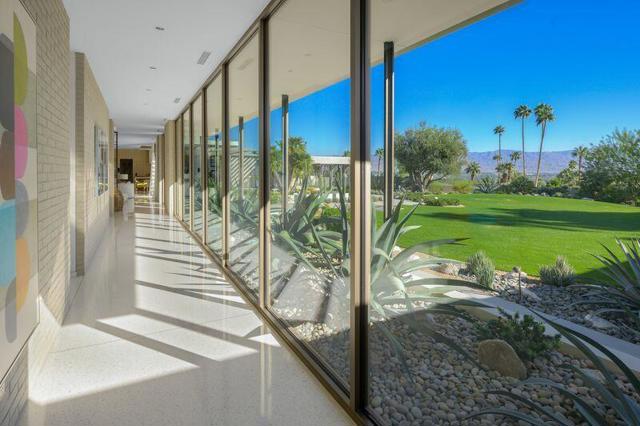
Property Location and Similar Properties
- MLS#: 219110145DA ( Single Family Residence )
- Street Address: 70155 Carson Road
- Viewed: 16
- Price: $8,999,000
- Price sqft: $1,607
- Waterfront: No
- Year Built: 2016
- Bldg sqft: 5601
- Bedrooms: 5
- Total Baths: 4
- Full Baths: 2
- 1/2 Baths: 2
- Garage / Parking Spaces: 3
- Days On Market: 253
- Acreage: 1.32 acres
- Additional Information
- County: RIVERSIDE
- City: Rancho Mirage
- Zipcode: 92270
- Subdivision: Thunderbird Heights
- Provided by: Compass
- Contact: Canavan Canavan

- DMCA Notice
-
DescriptionThis mid century designed estate is sequestered at the top of a cul de sac at Rancho Mirage's guard gated Thunderbird Heights. The residence exhibits a recently built home that captures the classic vintage vibe while incorporating today's preferred amenities. Views impress in all directions, from incredible valley floor panoramas to a dramatic mountain backdrop. Showcasing a single level floor plan of approx. 5,601 s.f., the home reveals floor to ceiling windows, numerous indoor/outdoor spaces, and terrazzo flooring inside and out. Discover 3 bedrooms and 3.5 baths in the main house, an office, and 2 outdoor guest suites. An entry with skylight and pivoting front door opens to a spacious living room with a fireplace, floating hearth and custom room divider screen. Furnishings provided by noteworthy designer 'Maison Inc' are featured in every room, including a family room with walk in wet bar. The kitchen and dining area displays a double waterfall island and top appliances. Private grounds encompass a double homesite of nearly 1.3 acres that features a pool, fireplace, built in BBQ, expansive lawns, enchanting gardens, pool bath, yoga platform and a meditation garden just outside the primary bedroom. Architecture by Stuart Silk, landscape by Anne Attinger.
Features
Appliances
- Gas Cooktop
- Microwave
- Gas Oven
- Gas Range
- Refrigerator
- Dishwasher
- Gas Water Heater
- Range Hood
Association Amenities
- Tennis Court(s)
- Security
Association Fee
- 13000.00
Association Fee Frequency
- Annually
Carport Spaces
- 0.00
Construction Materials
- Stucco
Cooling
- Zoned
- Central Air
Country
- US
Eating Area
- Breakfast Counter / Bar
- Dining Room
Electric
- 220 Volts
Fencing
- Block
Fireplace Features
- Gas Starter
- Living Room
- Patio
Foundation Details
- Slab
Garage Spaces
- 3.00
Heating
- Central
- Zoned
- Forced Air
- Natural Gas
Inclusions
- Furnishings
Laundry Features
- Individual Room
Levels
- One
Living Area Source
- Assessor
Lockboxtype
- None
Lot Features
- Sprinklers Drip System
- Sprinklers Timer
- Sprinkler System
- Planned Unit Development
Other Structures
- Guest House
Parcel Number
- 690070013
Parking Features
- Garage Door Opener
- Driveway
Patio And Porch Features
- Covered
Pool Features
- In Ground
- Electric Heat
- Private
Postalcodeplus4
- 3412
Property Type
- Single Family Residence
Property Condition
- Updated/Remodeled
Roof
- Composition
- Elastomeric
- Flat
Security Features
- 24 Hour Security
- Gated Community
Spa Features
- Heated
- Private
- In Ground
Subdivision Name Other
- Thunderbird Heights
Uncovered Spaces
- 0.00
Utilities
- Cable Available
View
- City Lights
- Pool
- Mountain(s)
Views
- 16
Virtual Tour Url
- https://youtu.be/fNcbxP2K3aM?si=fMxQ7_ihsR-gC9LI
Window Features
- Drapes
Year Built
- 2016
Year Built Source
- Appraiser

- Xavier Gomez, BrkrAssc,CDPE
- RE/MAX College Park Realty
- BRE 01736488
- Mobile: 714.478.6676
- Fax: 714.975.9953
- salesbyxavier@gmail.com


