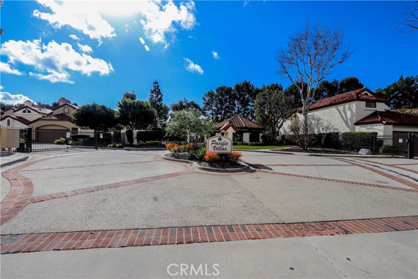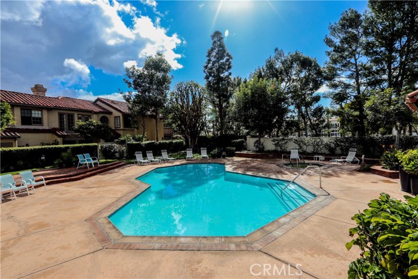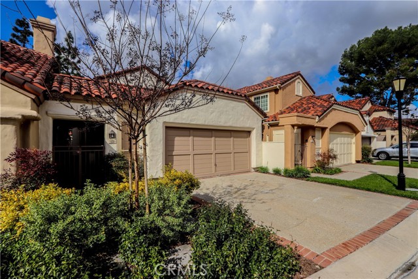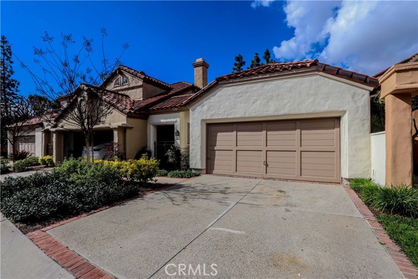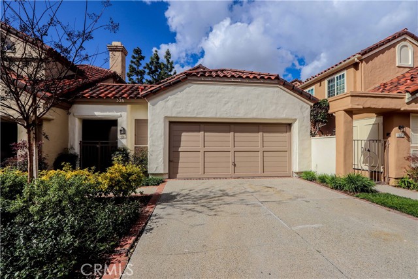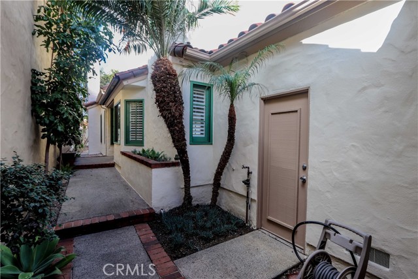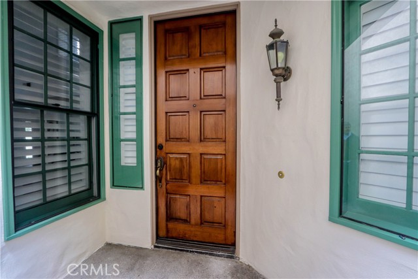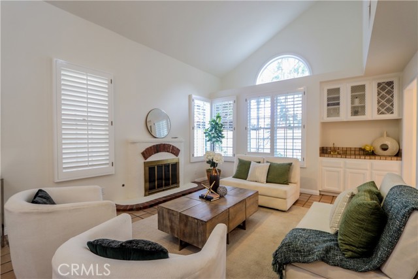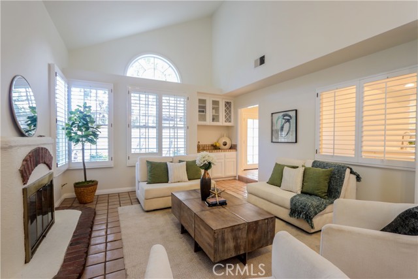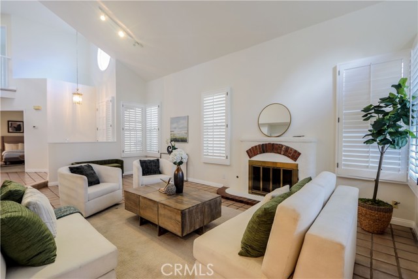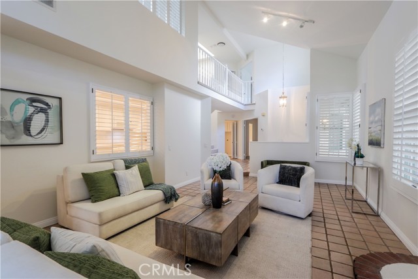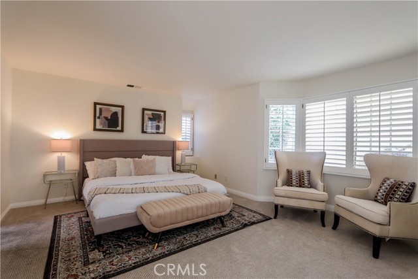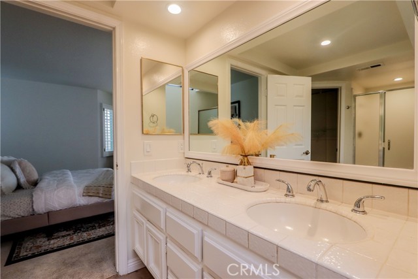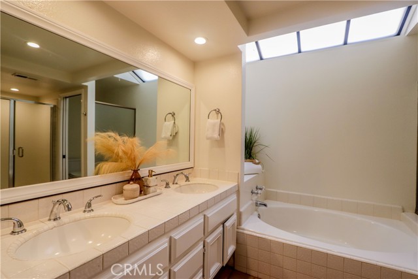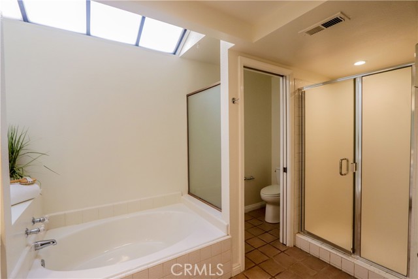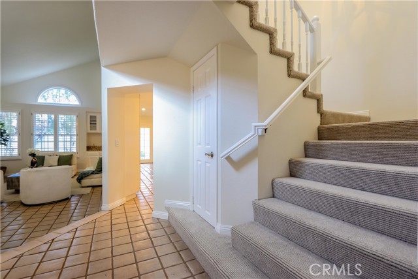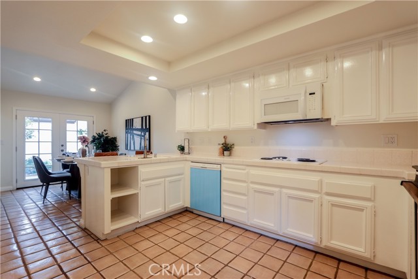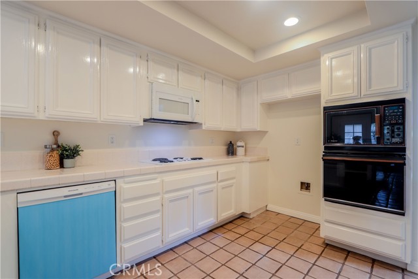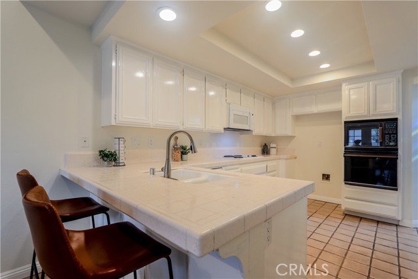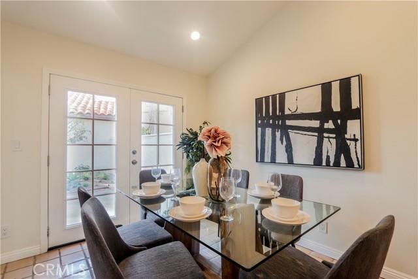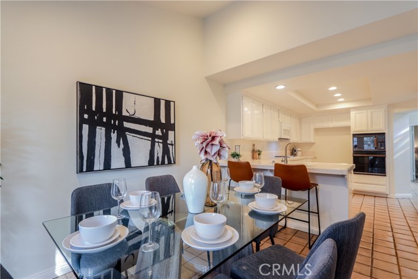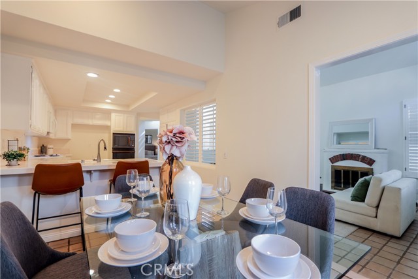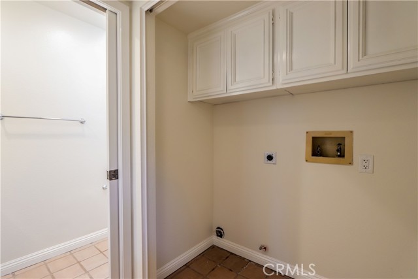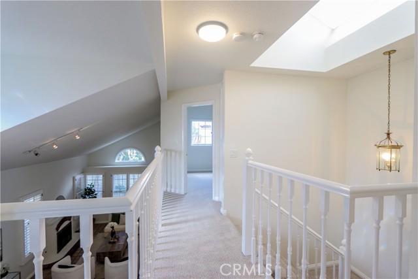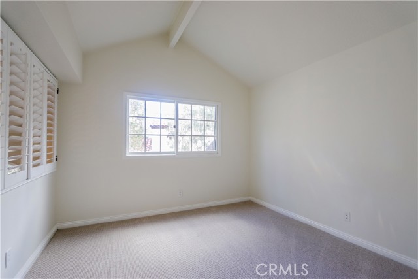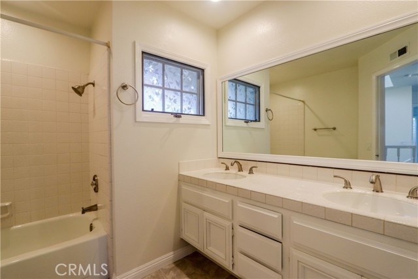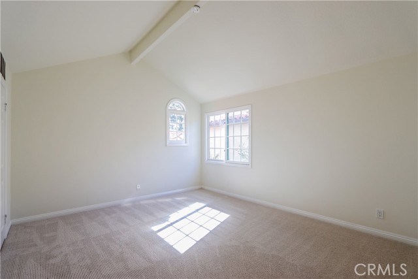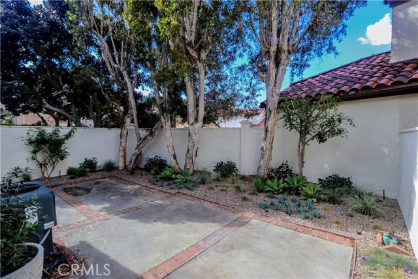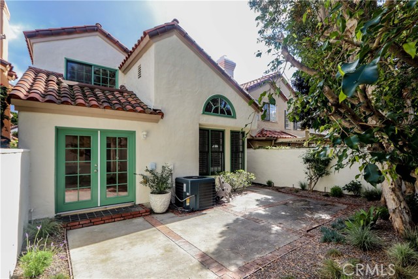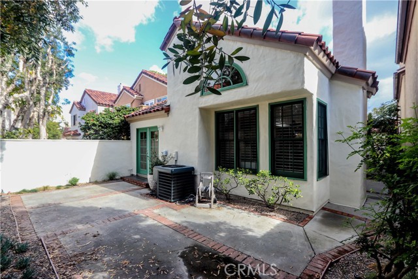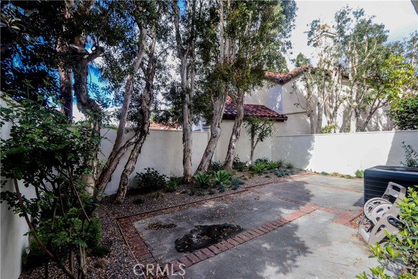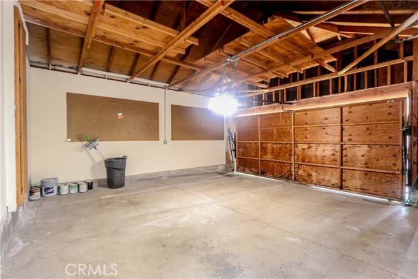Contact Xavier Gomez
Schedule A Showing
326 La Jolla Street, Long Beach, CA 90803
Priced at Only: $1,250,000
For more Information Call
Mobile: 714.478.6676
Address: 326 La Jolla Street, Long Beach, CA 90803
Property Photos
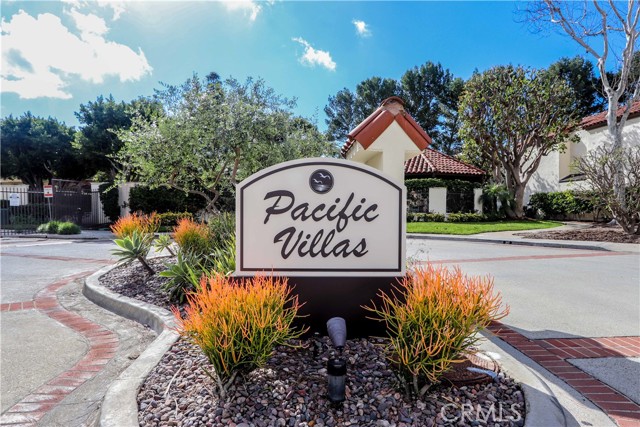
Property Location and Similar Properties
- MLS#: PW24072330 ( Single Family Residence )
- Street Address: 326 La Jolla Street
- Viewed: 11
- Price: $1,250,000
- Price sqft: $671
- Waterfront: No
- Year Built: 1986
- Bldg sqft: 1863
- Bedrooms: 3
- Total Baths: 3
- Full Baths: 2
- 1/2 Baths: 1
- Garage / Parking Spaces: 4
- Days On Market: 252
- Additional Information
- County: LOS ANGELES
- City: Long Beach
- Zipcode: 90803
- Subdivision: Pacifica Villa (pv)
- District: Long Beach Unified
- Elementary School: LOWELL
- Middle School: ROGERS
- High School: WOOWIL
- Provided by: First Team Real Estate
- Contact: Speedy Speedy

- DMCA Notice
-
DescriptionA stunning family home in a serene and private gated community, ideally located just steps from Marina Vista Park and minutes to the Beach, Belmont Shore, and 2nd & PCH. This charming two story home presents a main floor primary suite complete with a private en suite full bathroom with dual vanities, soaking tub, separate step in shower, and privacy water closet, a spacious living room with a fireplace, soaring vaulted ceilings, a convenient shuttered pass through to the kitchen and dining area & breakfast bar, and seamless access to the secluded backyard patio and gardens. Additionally, the main level hosts a powder room and laundry facilities for added convenience. Upstairs, discover two generously sized bedrooms on either side of the landing, both served by a full bathroom. Abundant storage options, ample cabinet space, and numerous windows inviting in ocean breezes and natural light. Recent updates include fresh paint both inside and out, brand new carpet throughout the upper level and staircase, lots of new fixtures and hardware, an updated irrigation system, and drought resistant landscaping in the private rear spaces. The HOA covers front landscaping maintenance while providing controlled access, a gated pool and spa enclave, and a small picnic area for residents' enjoyment. Pets are warmly welcomed in this inviting community. This one is a Winner!!
Features
Appliances
- Dishwasher
- Double Oven
- Electric Range
- Disposal
- Microwave
- Water Heater
Architectural Style
- Spanish
Assessments
- Unknown
Association Amenities
- Pool
- Spa/Hot Tub
- Picnic Area
- Maintenance Grounds
- Pets Permitted
- Controlled Access
- Maintenance Front Yard
Association Fee
- 305.00
Association Fee Frequency
- Monthly
Commoninterest
- Planned Development
Common Walls
- No Common Walls
Construction Materials
- Drywall Walls
- Frame
- Stucco
Cooling
- Central Air
Country
- US
Days On Market
- 185
Direction Faces
- East
Door Features
- French Doors
Eating Area
- Breakfast Counter / Bar
- Breakfast Nook
- In Living Room
Elementary School
- LOWELL
Elementaryschool
- Lowell
Fencing
- Masonry
- Wrought Iron
Fireplace Features
- Living Room
Flooring
- Carpet
- Tile
Garage Spaces
- 2.00
Heating
- Central
High School
- WOOWIL
Highschool
- Woodrow Wilson
Interior Features
- High Ceilings
- Open Floorplan
- Pantry
- Quartz Counters
- Recessed Lighting
- Tile Counters
Laundry Features
- In Closet
- Inside
Levels
- Two
Living Area Source
- Assessor
Lockboxtype
- None
Lot Features
- Back Yard
- Landscaped
- Level
- Park Nearby
- Sprinkler System
- Walkstreet
Middle School
- ROGERS
Middleorjuniorschool
- Rogers
Parcel Number
- 7246023039
Parking Features
- Driveway
- Driveway Level
- Garage
- Garage Faces Front
- Garage - Single Door
- Side by Side
Patio And Porch Features
- Concrete
- Patio
- Patio Open
- Front Porch
Pool Features
- Private
- Association
- Fenced
- Heated
- In Ground
Postalcodeplus4
- 4846
Property Type
- Single Family Residence
Road Frontage Type
- City Street
- Private Road
Road Surface Type
- Paved
Roof
- Composition
- Spanish Tile
School District
- Long Beach Unified
Security Features
- Carbon Monoxide Detector(s)
- Gated Community
- Smoke Detector(s)
Sewer
- Public Sewer
Spa Features
- Private
- Association
- Heated
- In Ground
Subdivision Name Other
- Pacifica Villa (PV)
Uncovered Spaces
- 2.00
Utilities
- Electricity Connected
- Natural Gas Connected
- Sewer Connected
- Water Connected
View
- Neighborhood
- Trees/Woods
Views
- 11
Virtual Tour Url
- https://youtu.be/7pMYFdBMWWw
Water Source
- Public
Window Features
- Screens
- Shutters
Year Built
- 1986
Year Built Source
- Assessor
Zoning
- LBPD1

- Xavier Gomez, BrkrAssc,CDPE
- RE/MAX College Park Realty
- BRE 01736488
- Mobile: 714.478.6676
- Fax: 714.975.9953
- salesbyxavier@gmail.com


