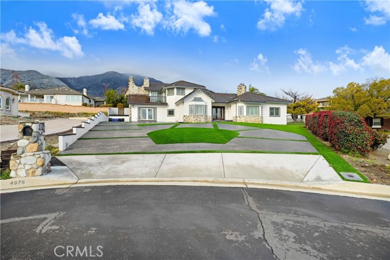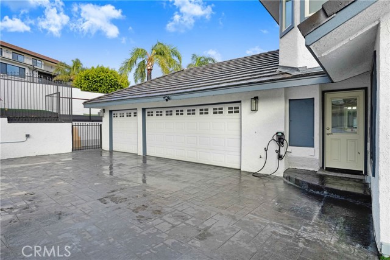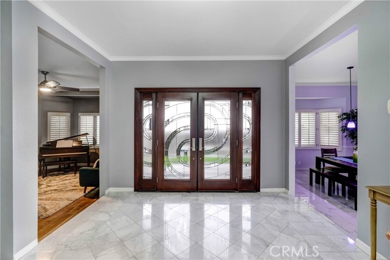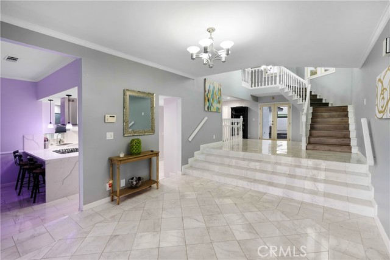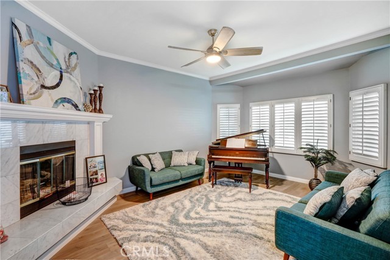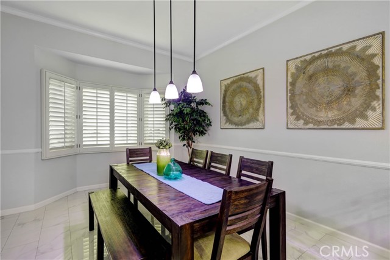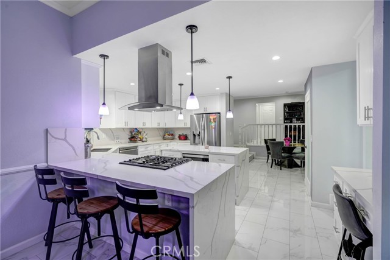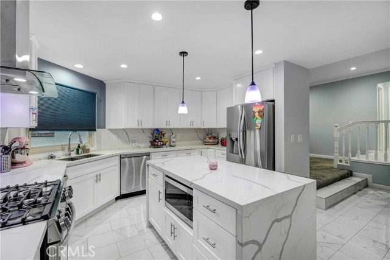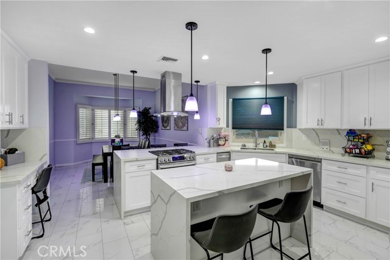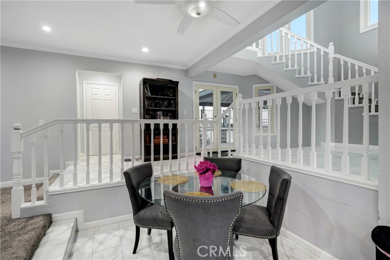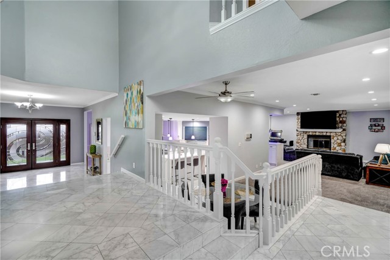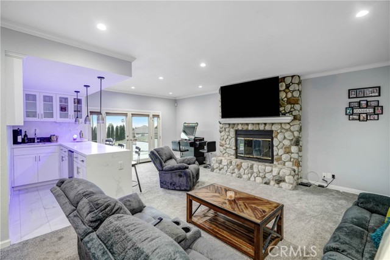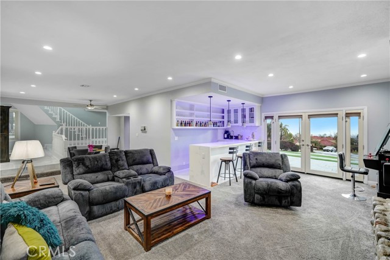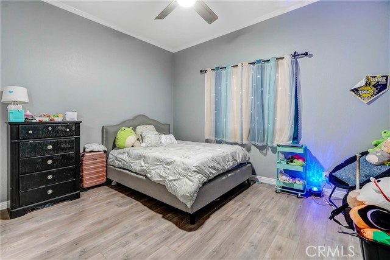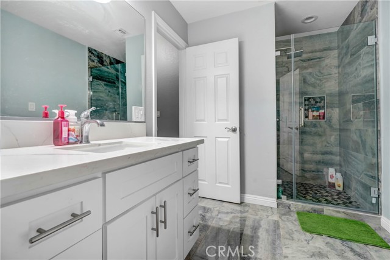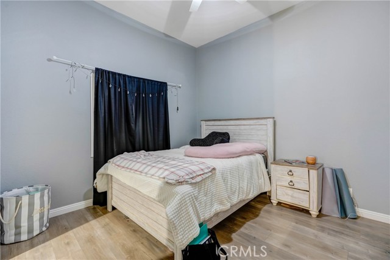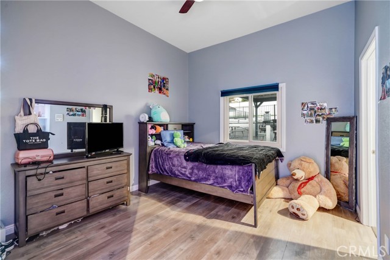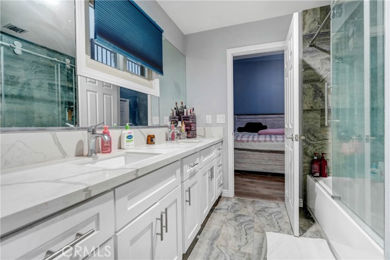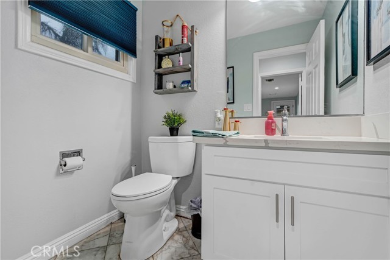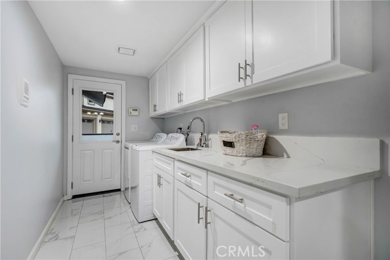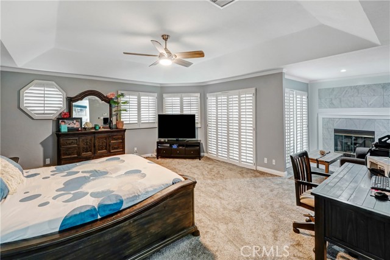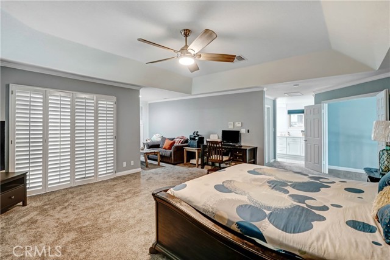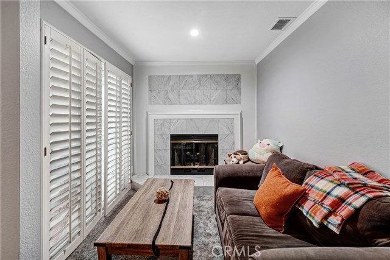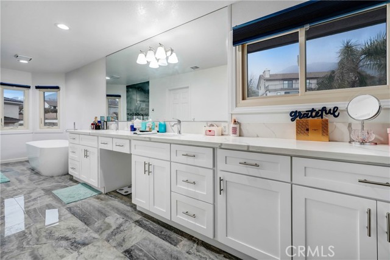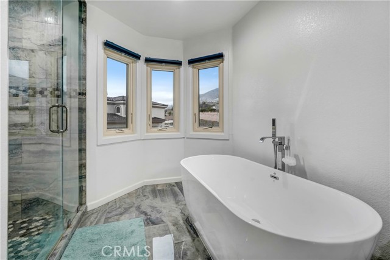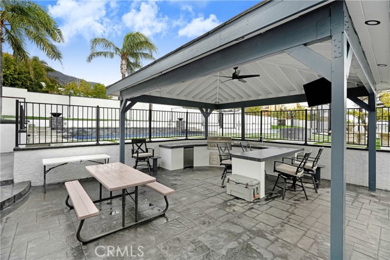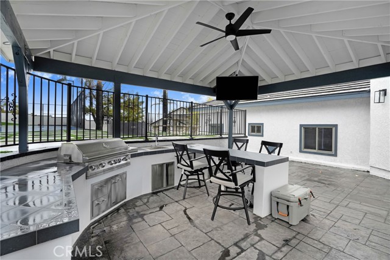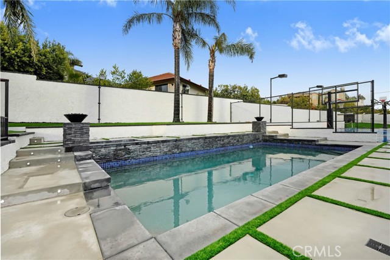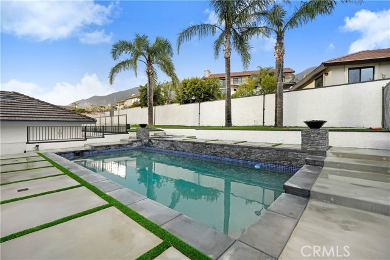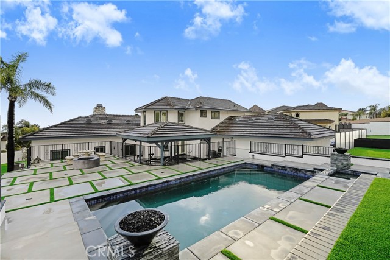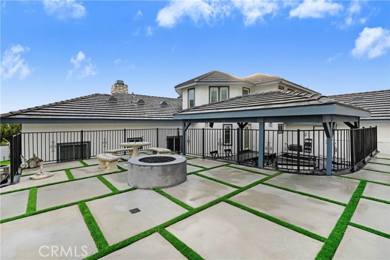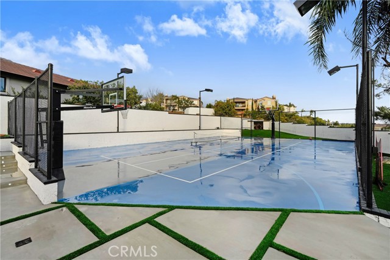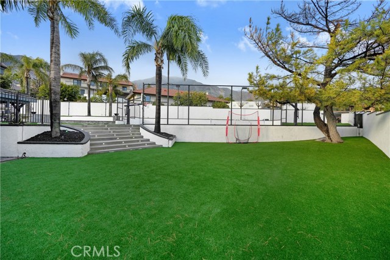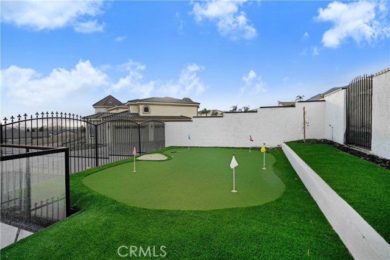Contact Xavier Gomez
Schedule A Showing
4975 Ginger Court, Rancho Cucamonga, CA 91737
Priced at Only: $1,999,999
For more Information Call
Mobile: 714.478.6676
Address: 4975 Ginger Court, Rancho Cucamonga, CA 91737
Property Photos
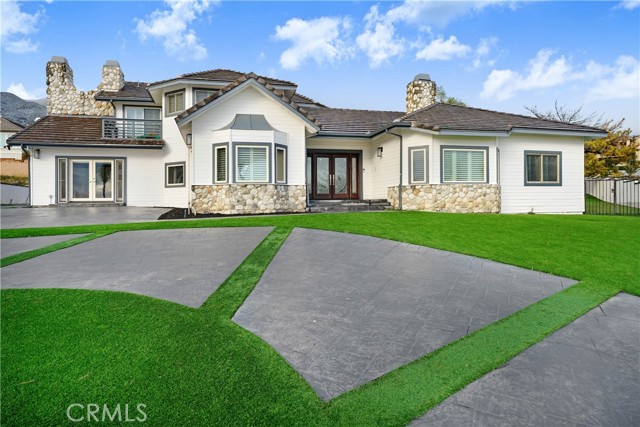
Property Location and Similar Properties
- MLS#: PW24078086 ( Single Family Residence )
- Street Address: 4975 Ginger Court
- Viewed: 6
- Price: $1,999,999
- Price sqft: $553
- Waterfront: Yes
- Wateraccess: Yes
- Year Built: 1986
- Bldg sqft: 3619
- Bedrooms: 4
- Total Baths: 4
- Full Baths: 3
- 1/2 Baths: 1
- Garage / Parking Spaces: 3
- Days On Market: 252
- Additional Information
- County: SAN BERNARDINO
- City: Rancho Cucamonga
- Zipcode: 91737
- District: Chaffey Joint Union High
- High School: LOSOSO
- Provided by: Remington RE Services
- Contact: Freddy Freddy

- DMCA Notice
-
DescriptionWelcome to The Heights at Haven View Estates! This stunning property has undergone a complete renovation! Tucked in a gated community, on an exceptionally large 22,500 SF lot, it boasts outstanding curb appeal in a highly desirable area of Rancho Cucamonga. As you step inside, you're greeted by a free flowing floor plan designed to enhance natural light. The interior is tailored to complement your luxurious lifestyle, with features such as a beautifully renovated kitchen, dining areas, and a bar. The master bedroom, secluded on the second floor, offers a private fireplace, expansive windows, and high ceilings. The master bathroom is spacious, showcasing a beautiful shower, bathtub, and dual sinks, all newly remodeled for your comfort. Outdoors, synthetic grass blankets both the front and back yards, offering effortless upkeep. The backyard is a haven of relaxation and recreation, featuring multiple lounging areas, a contemporary pool and spa, a tennis/basketball court, a designated dog run, and a remarkable barbecue grill area. This yard is an entertainer's paradise, ideal for hosting gatherings and creating unforgettable memories. Experience a vibrant lifestyle in this contemporary residence, conveniently situated mere moments from Victoria Gardens. Additionally, this home benefits from proximity to top rated schools, such as the renowned Los Osos High School, ensuring an exceptional education for your family. Don't overlook this exceptional chance to make this ideal home yoursyou deserve it!
Features
Appliances
- Dishwasher
- Gas Oven
- Gas Cooktop
Architectural Style
- Custom Built
Assessments
- Unknown
Association Amenities
- Guard
- Security
- Controlled Access
Association Fee
- 320.00
Association Fee Frequency
- Monthly
Commoninterest
- None
Common Walls
- No Common Walls
Cooling
- Central Air
- Dual
Country
- US
Days On Market
- 192
Entry Location
- Front
Fireplace Features
- Family Room
- Living Room
- Primary Retreat
- Raised Hearth
Foundation Details
- Slab
Garage Spaces
- 3.00
Heating
- Central
- Fireplace(s)
High School
- LOSOSO
Highschool
- Los Osos
Interior Features
- Balcony
- Built-in Features
- Ceiling Fan(s)
- Recessed Lighting
- Sunken Living Room
Laundry Features
- Gas Dryer Hookup
- Individual Room
- Inside
- Washer Hookup
Levels
- Two
Living Area Source
- Assessor
Lockboxtype
- None
Lot Features
- Back Yard
- Cul-De-Sac
- Front Yard
- Landscaped
- Lawn
Other Structures
- Tennis Court Private
Parcel Number
- 1074311030000
Parking Features
- Direct Garage Access
- Garage
- Garage Faces Side
- Garage - Two Door
Patio And Porch Features
- Patio Open
- Front Porch
Pool Features
- Private
- Heated
- In Ground
Postalcodeplus4
- 2468
Property Type
- Single Family Residence
Property Condition
- Turnkey
Roof
- Tile
School District
- Chaffey Joint Union High
Security Features
- Gated Community
- Gated with Guard
Sewer
- Public Sewer
Spa Features
- Private
- Heated
- In Ground
View
- City Lights
- Mountain(s)
Water Source
- Public
Year Built
- 1986
Year Built Source
- Public Records

- Xavier Gomez, BrkrAssc,CDPE
- RE/MAX College Park Realty
- BRE 01736488
- Mobile: 714.478.6676
- Fax: 714.975.9953
- salesbyxavier@gmail.com


