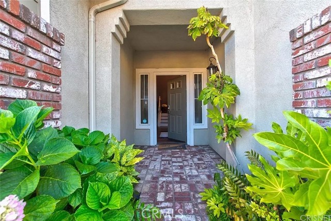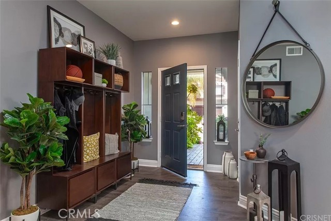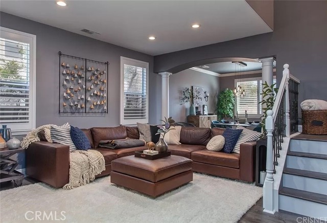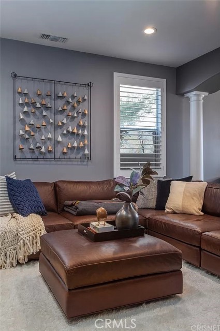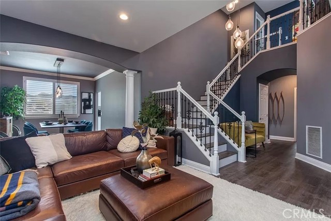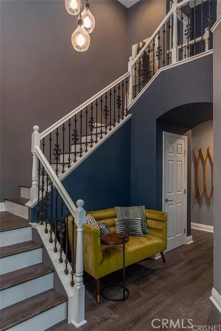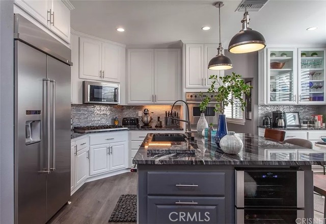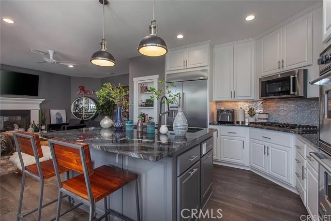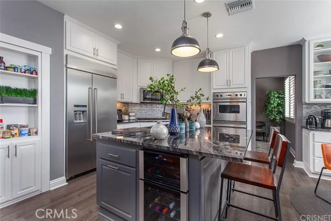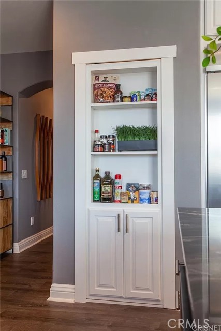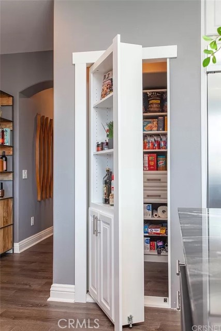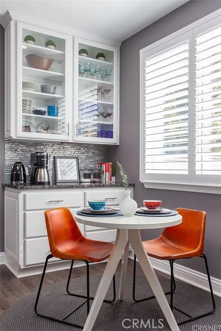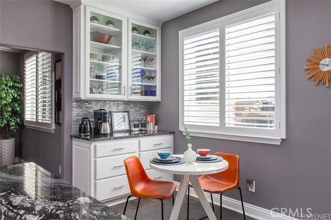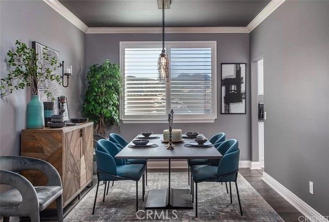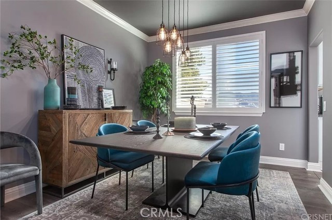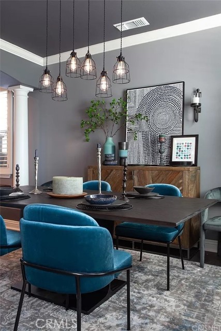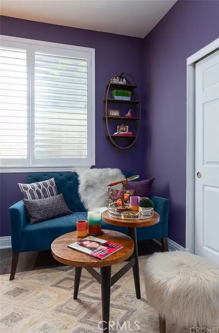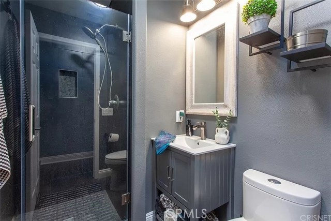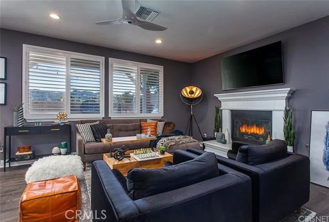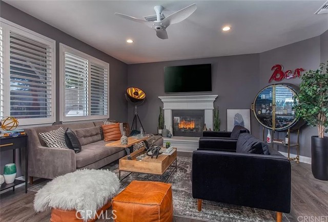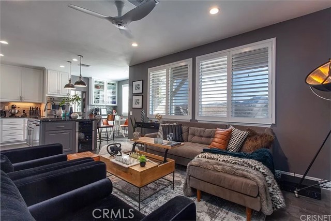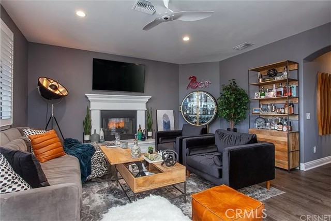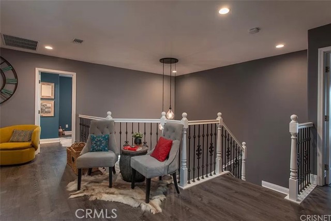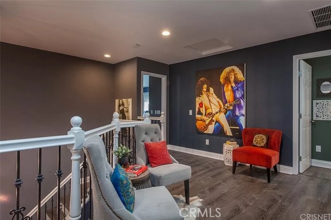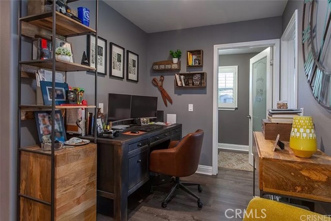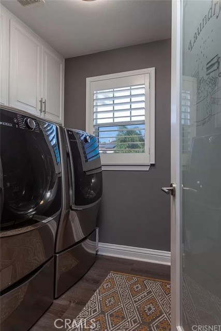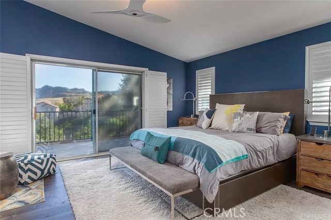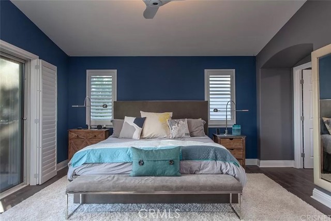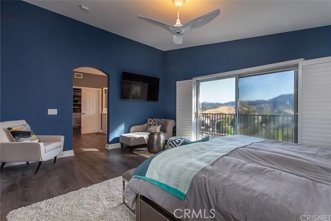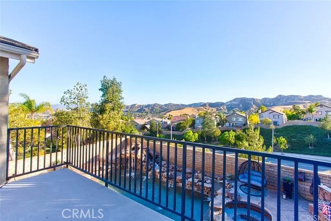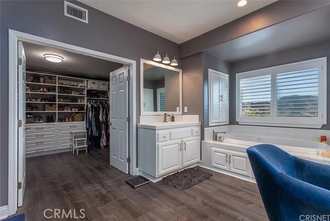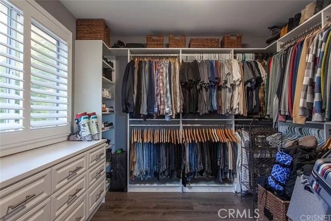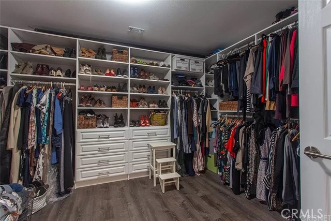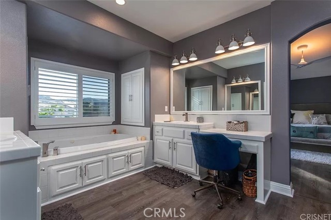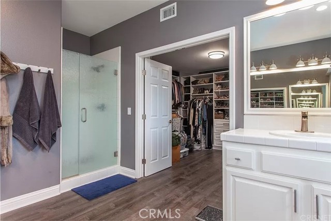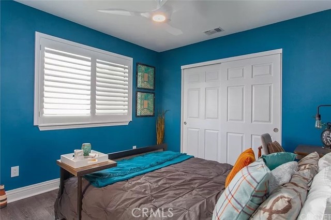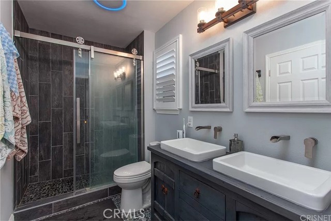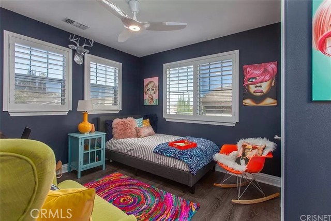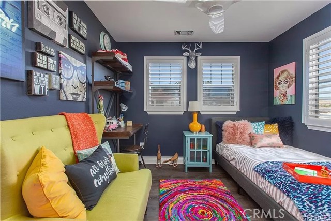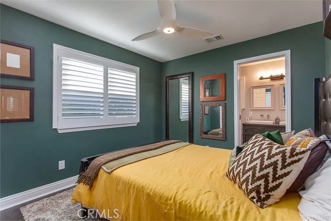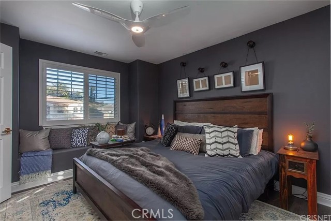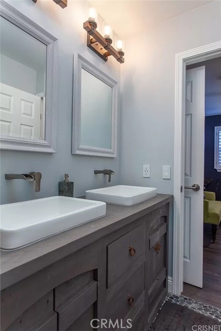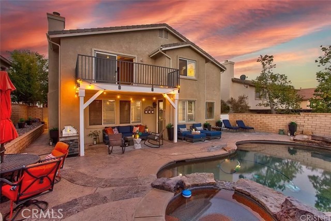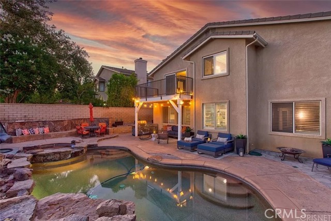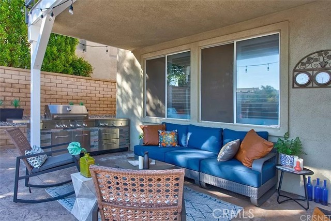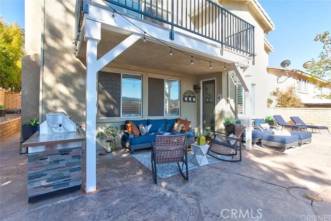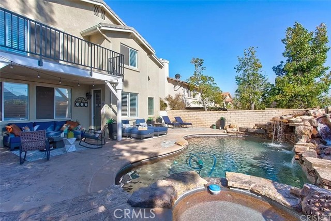Contact Xavier Gomez
Schedule A Showing
27814 Mariposa Lane, Castaic, CA 91384
Priced at Only: $1,100,000
For more Information Call
Mobile: 714.478.6676
Address: 27814 Mariposa Lane, Castaic, CA 91384
Property Photos
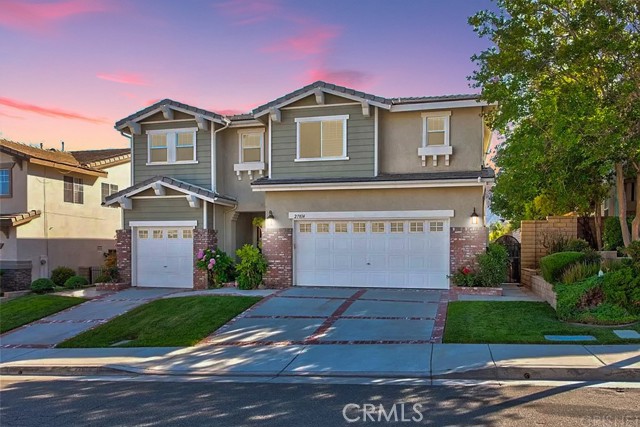
Property Location and Similar Properties
- MLS#: SR24083404 ( Single Family Residence )
- Street Address: 27814 Mariposa Lane
- Viewed: 2
- Price: $1,100,000
- Price sqft: $346
- Waterfront: Yes
- Wateraccess: Yes
- Year Built: 2000
- Bldg sqft: 3175
- Bedrooms: 6
- Total Baths: 4
- Full Baths: 3
- Garage / Parking Spaces: 3
- Days On Market: 548
- Additional Information
- County: LOS ANGELES
- City: Castaic
- Zipcode: 91384
- Subdivision: Cedarpoint@northlake (cdpt)
- District: William S. Hart Union
- Provided by: Exp Realty of California
- Contact: Tammy Tammy

- DMCA Notice
-
DescriptionExquisite, Turnkey 6 Bed 4 Bath, Pool Home with Phenomenal Views and PAID Solar. The stately exterior of this truly remarkable home w/brick inlay driveway, lush landscaping & beautiful brick porch, is just a taste of what this home has to offer. When you enter, you are enveloped by sophistication and warmth, thoughtful design elements and high end finishes like crown molding, plantation shutters and upgraded lighting. With a fantastic floorplan, this home starts with a large front living room with soaring ceilings, recessed lighting and direct access to the dining room w/mountain views. Just off the dining room, you find yourself in a true chef's kitchen. Complete w/high end appliances, including a Viking stove, huge refrigerator & freezer, great center island w/wine fridge, walk in pantry & coffee bar. With open sightlines to the family room w/a fireplace, this truly becomes the hub of the home, perfect for dinner parties and gatherings. The downstairs bedroom is well appointed and adjacent to its own bath. Upstairs you find yourself in a large landing, before you head to the primary suite. The expansive suite offers a space fit for royalty, with a walkout balcony boasting breathtaking mountain views, a bathroom w/soaking tub, dual sinks, vanity area and 2 separate sprawling walk in closets w/built in cabinetry. The remaining 4 bedrooms upstairs all offer high end finishes as seen in the rest of the home, as do the final 2 upgraded baths. You will also appreciate the upgraded dual A/C units, new water softener (6 mo old & paid for), Lennox Smart System & Nest System. Outside, take in your personal oasis with a Pebble Tec pool, spa, 4 waterfalls & outdoor kitchen. his home is a true gem and is ready for you to walk in and call it your own.
Features
Appliances
- 6 Burner Stove
- Built-In Range
- Dishwasher
- Double Oven
- Freezer
- Refrigerator
- Water Softener
Architectural Style
- Traditional
Assessments
- Unknown
Association Amenities
- Pool
- Spa/Hot Tub
- Outdoor Cooking Area
- Picnic Area
- Clubhouse
- Maintenance Grounds
- Pets Permitted
Association Fee
- 200.00
Association Fee Frequency
- Monthly
Commoninterest
- None
Common Walls
- No Common Walls
Cooling
- Central Air
Country
- US
Days On Market
- 250
Eating Area
- Breakfast Counter / Bar
- Dining Room
- In Kitchen
Electric
- 220 Volts
Entry Location
- Front
Fireplace Features
- Family Room
- Gas
Flooring
- Laminate
Garage Spaces
- 3.00
Heating
- Solar
Inclusions
- REFRIGERATOR
- BARBEQUE
- CAMERAS
- RING DOORBELL
Interior Features
- Ceiling Fan(s)
- Granite Counters
Laundry Features
- Individual Room
- Upper Level
Levels
- Two
Living Area Source
- Assessor
Lockboxtype
- None
Lot Features
- 0-1 Unit/Acre
- Back Yard
- Close to Clubhouse
- Front Yard
- Lawn
Parcel Number
- 2865087061
Parking Features
- Driveway
- Garage Faces Front
- Garage - Two Door
Patio And Porch Features
- Concrete
- Covered
Pool Features
- Private
- In Ground
- Waterfall
Postalcodeplus4
- 4114
Property Type
- Single Family Residence
Property Condition
- Turnkey
School District
- William S. Hart Union
Sewer
- Public Sewer
Spa Features
- Private
- In Ground
Subdivision Name Other
- Cedarpoint@Northlake (CDPT)
Utilities
- Cable Available
- Electricity Connected
- Natural Gas Connected
- Phone Connected
- Sewer Connected
- Water Connected
View
- Canyon
- City Lights
- Hills
- Mountain(s)
- Neighborhood
- Trees/Woods
- Valley
Water Source
- Public
Year Built
- 2000
Year Built Source
- Assessor
Zoning
- LCA2
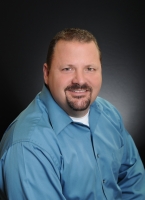
- Xavier Gomez, BrkrAssc,CDPE
- RE/MAX College Park Realty
- BRE 01736488
- Mobile: 714.478.6676
- Fax: 714.975.9953
- salesbyxavier@gmail.com



