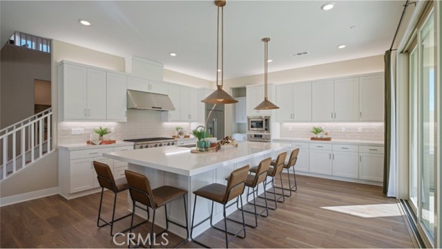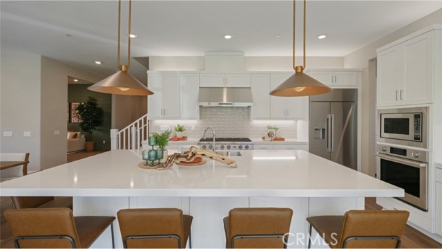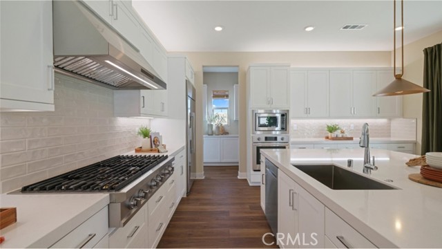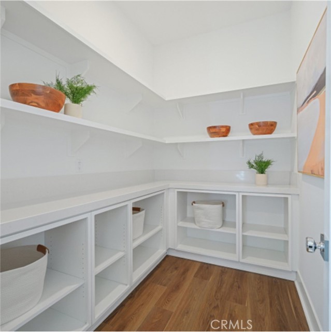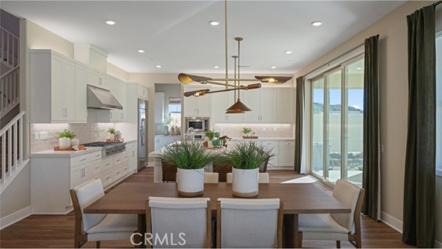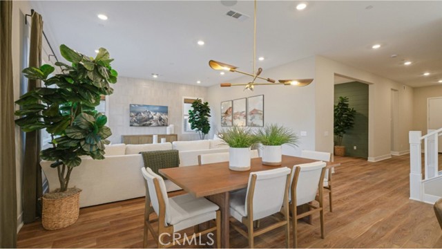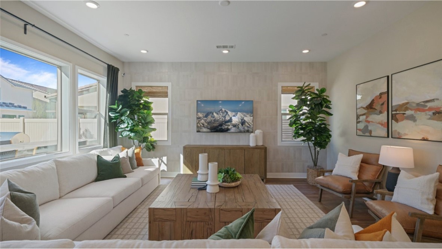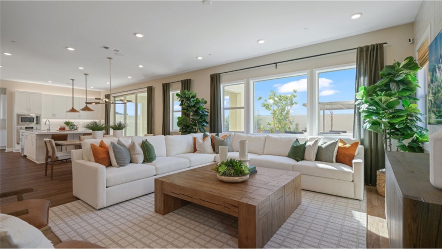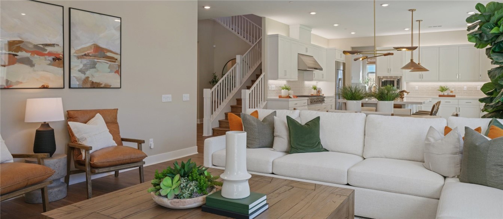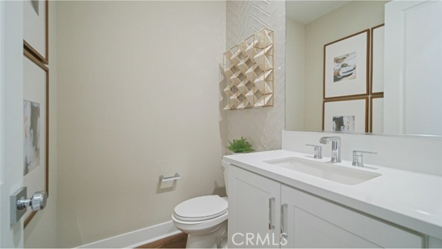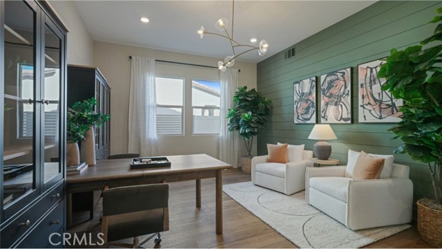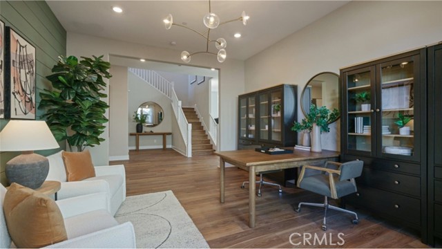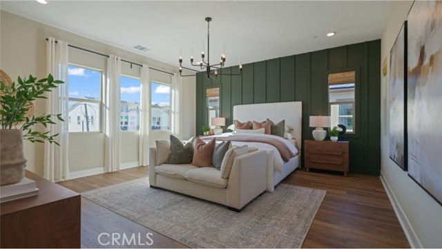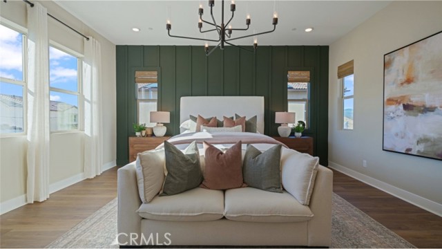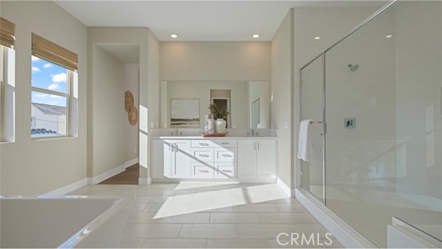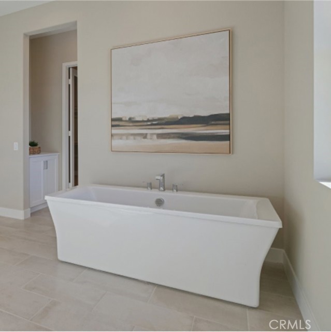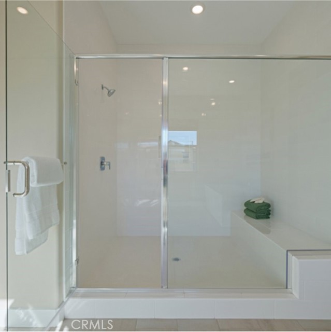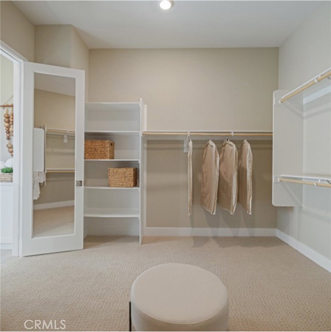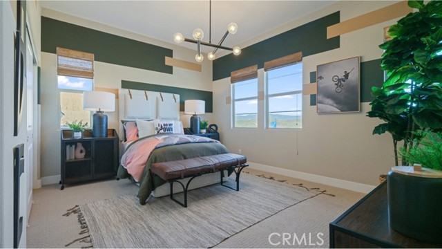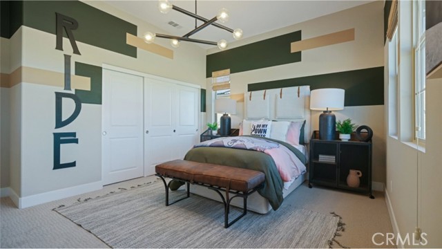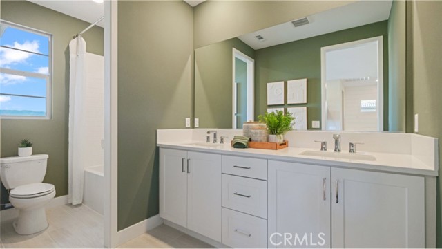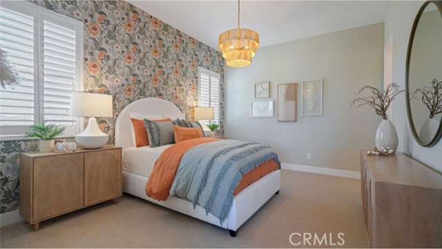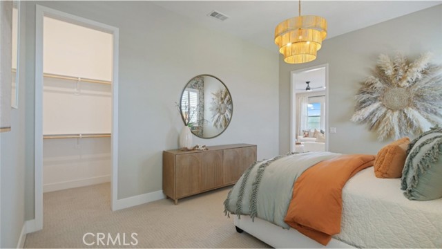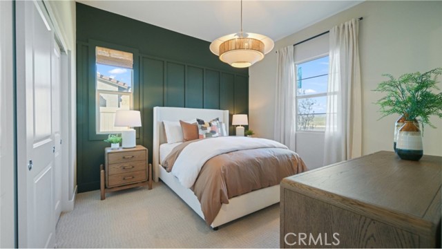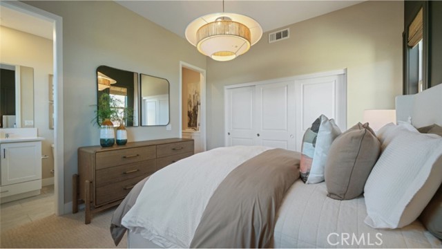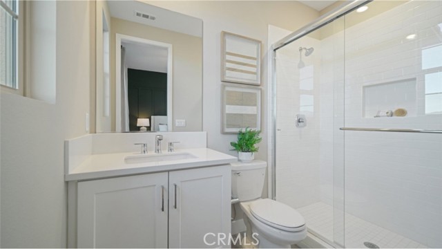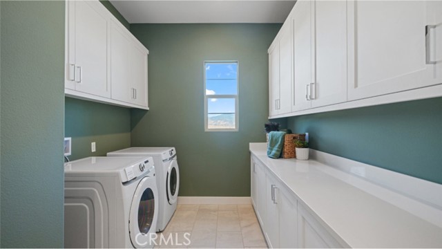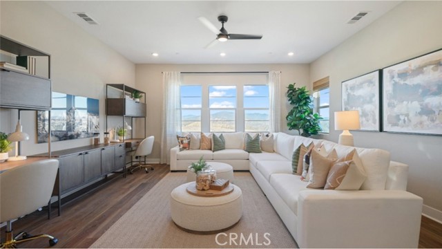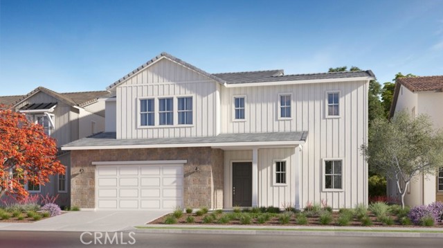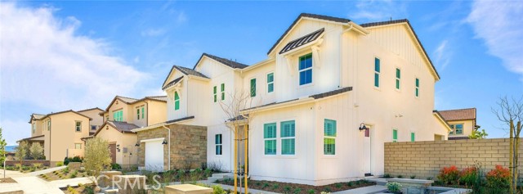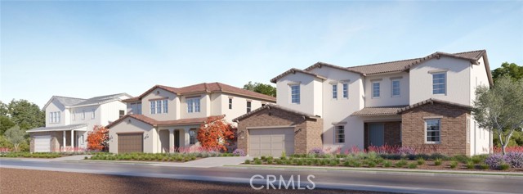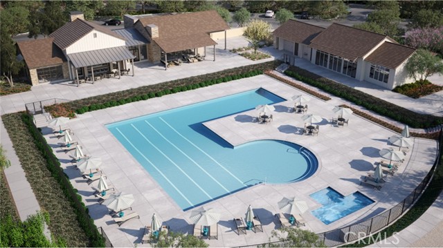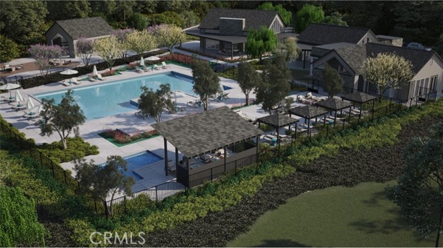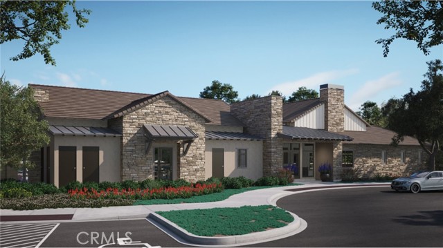Contact Xavier Gomez
Schedule A Showing
24228 Calle Oruga, Valencia, CA 91354
Priced at Only: $1,259,990
For more Information Call
Mobile: 714.478.6676
Address: 24228 Calle Oruga, Valencia, CA 91354
Property Photos
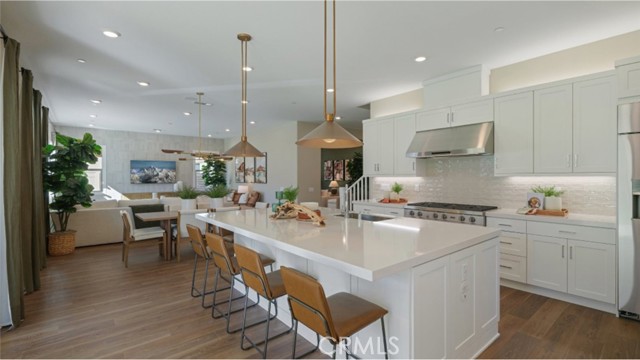
Property Location and Similar Properties
- MLS#: OC24088428 ( Single Family Residence )
- Street Address: 24228 Calle Oruga
- Viewed: 4
- Price: $1,259,990
- Price sqft: $323
- Waterfront: No
- Year Built: 2024
- Bldg sqft: 3897
- Bedrooms: 4
- Total Baths: 4
- Full Baths: 3
- 1/2 Baths: 1
- Garage / Parking Spaces: 2
- Days On Market: 238
- Additional Information
- County: LOS ANGELES
- City: Valencia
- Zipcode: 91354
- Subdivision: Other (othr)
- District: William S. Hart Union
- Elementary School: TESORO
- Middle School: RIONOR
- High School: VALENC
- Provided by: Keller Williams Realty
- Contact: Cesi Cesi

- DMCA Notice
-
DescriptionThis expansive two story home offers plenty of space with a total of 4 bedrooms with an office. On the first floor is a bedroom suite near the entry, with a private bathroom. The rest of the first floor features an open layout from the modern kitchen to the dining and family room, which opens to a covered California Room ideal for indoor outdoor living. The second floor hosts a bonus room along with three more bedrooms. The luxe owner's suite is has a walk in closet and the location offers amzing views of the SCV valley, a Must see.
Features
Appliances
- Built-In Range
- Convection Oven
- Dishwasher
- Electric Oven
- Disposal
- Gas Cooktop
- Microwave
- Range Hood
- Refrigerator
- Tankless Water Heater
Architectural Style
- Spanish
Assessments
- Special Assessments
Association Amenities
- Pickleball
- Pool
- Spa/Hot Tub
- Barbecue
- Playground
- Dog Park
- Tennis Court(s)
- Bocce Ball Court
- Gym/Ex Room
- Clubhouse
- Banquet Facilities
- Meeting Room
- Maintenance Grounds
- Management
- Guard
- Security
Association Fee
- 335.00
Association Fee Frequency
- Monthly
Builder Model
- Plan 1C
Builder Name
- Lennar
Commoninterest
- Planned Development
Common Walls
- No Common Walls
Construction Materials
- Stucco
Cooling
- Central Air
- SEER Rated 13-15
Country
- US
Days On Market
- 231
Door Features
- Sliding Doors
Eating Area
- Breakfast Counter / Bar
Electric
- 220 Volts in Garage
Elementary School
- TESORO
Elementaryschool
- Tesoro
Fencing
- Vinyl
Fireplace Features
- None
Flooring
- Carpet
- Vinyl
Foundation Details
- Slab
Garage Spaces
- 2.00
Green Energy Efficient
- Construction
- HVAC
Green Water Conservation
- Flow Control
Heating
- Central
- Natural Gas
High School
- VALENC
Highschool
- Valencia
Interior Features
- Built-in Features
- High Ceilings
- Home Automation System
- Open Floorplan
- Pantry
- Recessed Lighting
- Storage
- Unfurnished
Laundry Features
- Gas Dryer Hookup
- Individual Room
- Inside
- Upper Level
- Washer Hookup
Levels
- Two
Lockboxtype
- None
Lot Features
- Back Yard
Middle School
- RIONOR
Middleorjuniorschool
- Rio Norte
Parking Features
- Driveway
- Garage
- Garage Faces Front
- Garage Door Opener
Patio And Porch Features
- Concrete
- Patio Open
Pool Features
- Association
- Community
- Exercise Pool
- Fenced
- Heated
Property Type
- Single Family Residence
Property Condition
- Under Construction
Road Frontage Type
- Private Road
Road Surface Type
- Paved
Roof
- Concrete
- Tile
School District
- William S. Hart Union
Security Features
- Carbon Monoxide Detector(s)
- Fire Sprinkler System
- Gated Community
- Smoke Detector(s)
Sewer
- Public Sewer
Spa Features
- Association
- Community
Subdivision Name Other
- Avila at Tesoro Highlands
View
- City Lights
Virtual Tour Url
- https://my.matterport.com/show/?m=LxTNEtxRras
Water Source
- Public
Window Features
- Double Pane Windows
- Low Emissivity Windows
Year Built
- 2024
Year Built Source
- Builder

- Xavier Gomez, BrkrAssc,CDPE
- RE/MAX College Park Realty
- BRE 01736488
- Mobile: 714.478.6676
- Fax: 714.975.9953
- salesbyxavier@gmail.com


