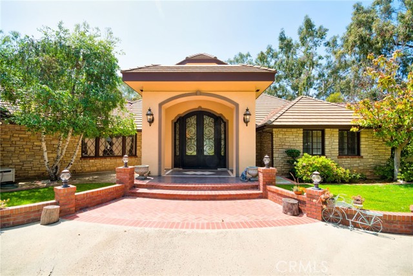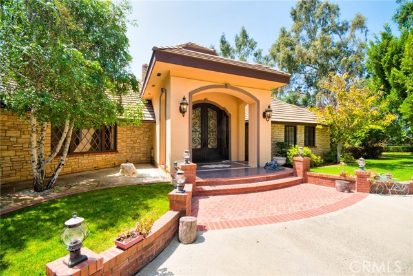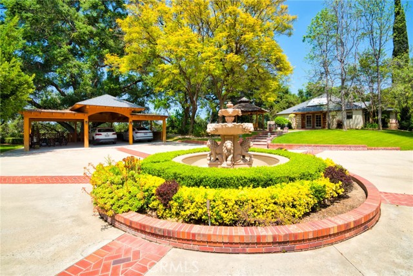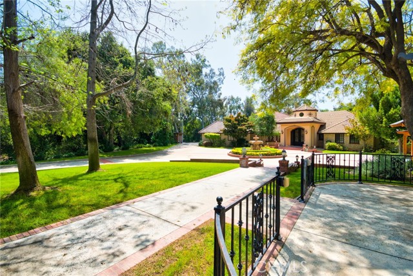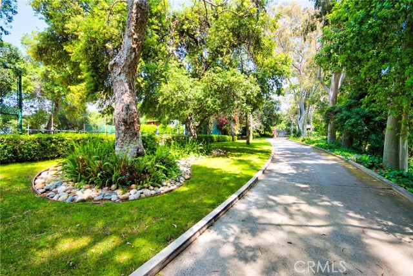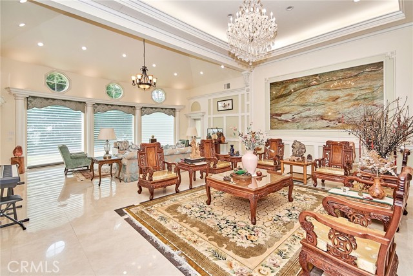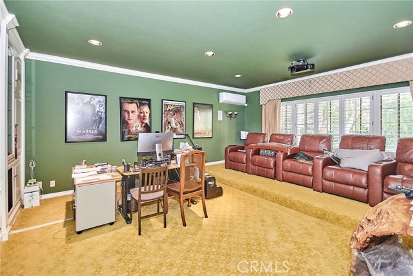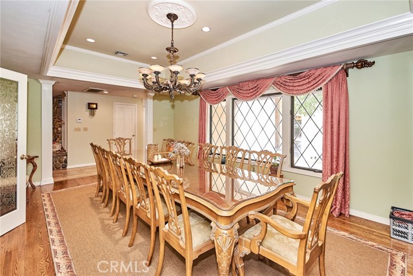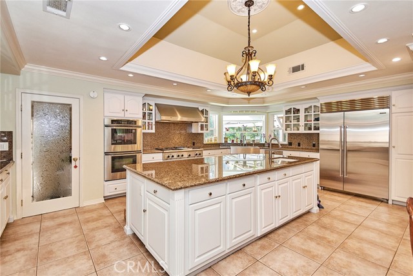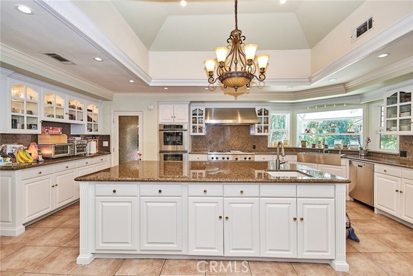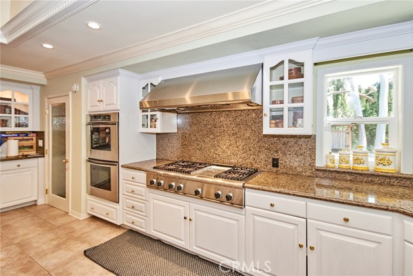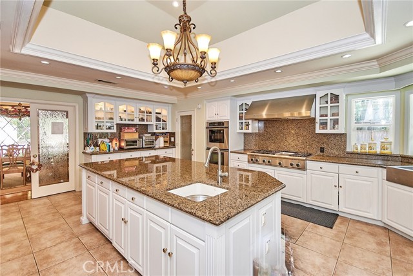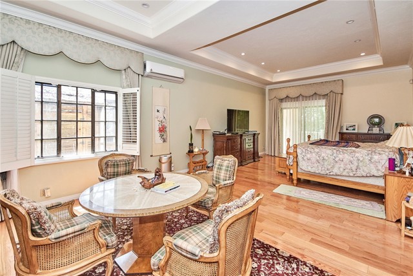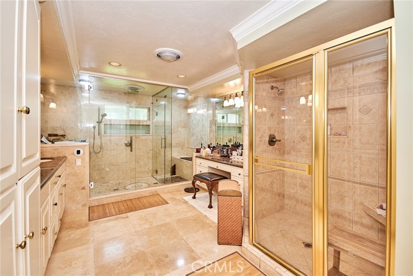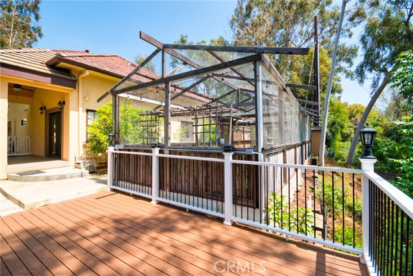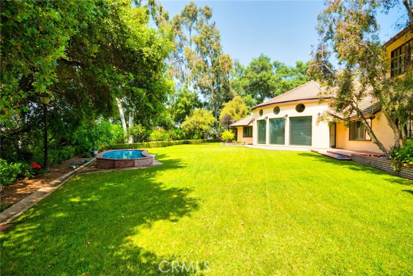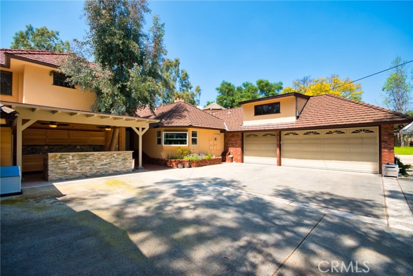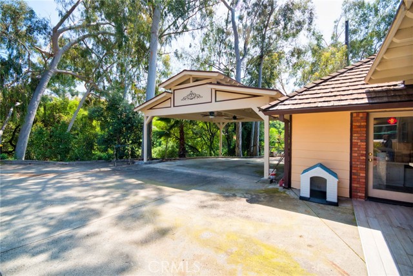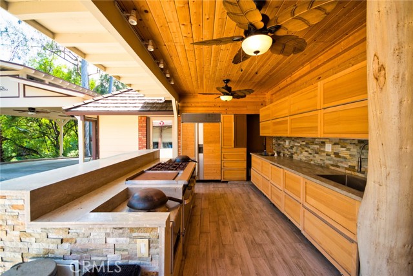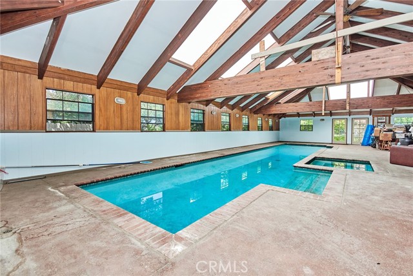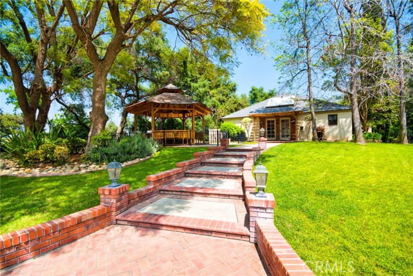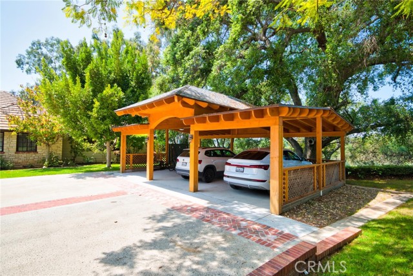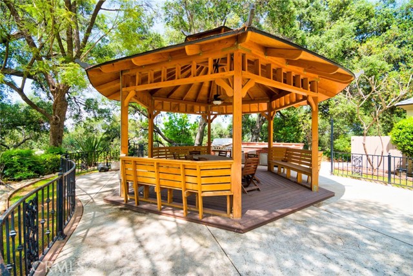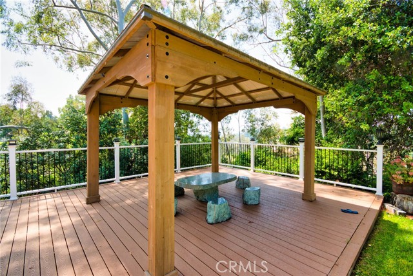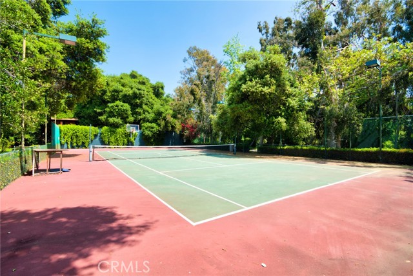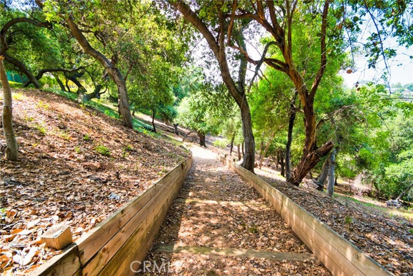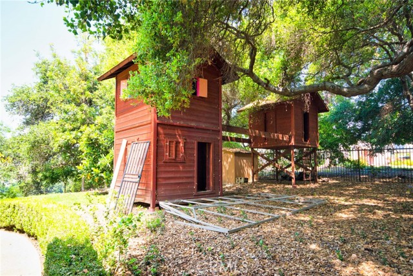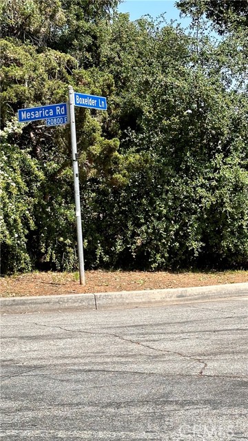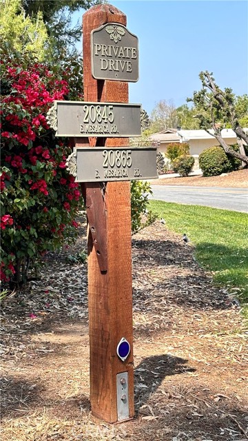Contact Xavier Gomez
Schedule A Showing
20845 Mesarica Road, Covina, CA 91724
Priced at Only: $4,500,000
For more Information Call
Mobile: 714.478.6676
Address: 20845 Mesarica Road, Covina, CA 91724
Property Photos
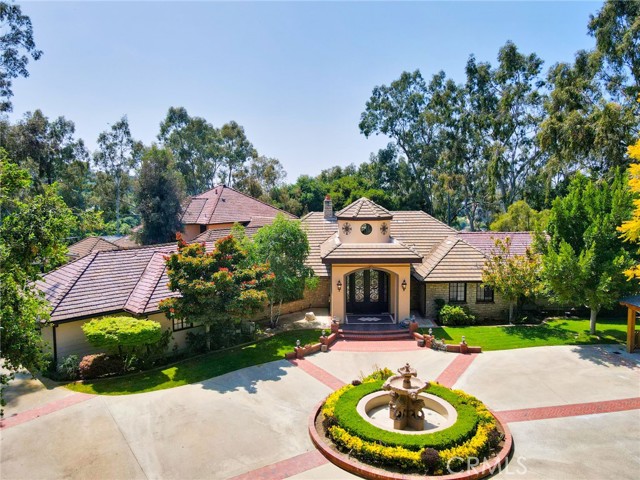
Property Location and Similar Properties
- MLS#: RS24083473 ( Single Family Residence )
- Street Address: 20845 Mesarica Road
- Viewed: 5
- Price: $4,500,000
- Price sqft: $668
- Waterfront: Yes
- Wateraccess: Yes
- Year Built: 2016
- Bldg sqft: 6732
- Bedrooms: 6
- Total Baths: 7
- Full Baths: 4
- 1/2 Baths: 3
- Garage / Parking Spaces: 3
- Days On Market: 591
- Acreage: 7.28 acres
- Additional Information
- County: LOS ANGELES
- City: Covina
- Zipcode: 91724
- District: Covina Valley Unified
- Elementary School: BADILL
- Middle School: ROYOAK
- High School: CHAOAK
- Provided by: FRI Associated Inc
- Contact: Katherine Katherine

- DMCA Notice
-
DescriptionNestled in the prestigious Mesa Oaks sits this exclusive custom built estate. 7.29 acres of land. Privately gated property offers lush landscape & park like grounds breathtaking views. Recreation center w/ 50 ft indoor pool & spa (2,100 S.F.).Full sized lighted tennis court. 600 ft path to campground w/ built in BBQ, fire pit, water, electricity & lighting, a tree house for the kids. Completely remodeled in 2002 done by previous owner and additional remodeling done by seller in 2015 2016 including formal high ceiling entry hall leading to an extra living room w/fireplace & high ceilings. Spacious family room w/FP & great view of backyard. Gourmet kitchen with a vast island opens to family room & formal dining room. Luxurious master suite w/sitting area, master walk in bathtub, walk in shower and steam room at master bathroom, 3 ensuite bedroom, guest quarter set up upstairs complete w/living area, 2 bedrooms, bath & kitchenette,a 9 seat home theater. a separate laundry structure (299 S.F.), outdoor BBQ island, outdoor cooking kitchen equipped with preparation sink and sub zero refrigerator, a basement for additional storage adjacent to the 3 car garage.
Features
Appliances
- 6 Burner Stove
- Built-In Range
- Dishwasher
- Double Oven
- Gas Water Heater
- Range Hood
- Refrigerator
- Warming Drawer
Architectural Style
- Ranch
Assessments
- None
Association Fee
- 0.00
Commoninterest
- None
Common Walls
- No Common Walls
Cooling
- Central Air
- Zoned
Country
- US
Days On Market
- 161
Door Features
- Double Door Entry
Eating Area
- Dining Room
- In Kitchen
Elementary School
- BADILL
Elementaryschool
- Badillo
Entry Location
- Front door
Fencing
- Chain Link
- Wrought Iron
Fireplace Features
- Family Room
- Living Room
Flooring
- Tile
- Wood
Foundation Details
- Slab
Garage Spaces
- 3.00
Heating
- Central
High School
- CHAOAK
Highschool
- Charter Oak
Interior Features
- Ceiling Fan(s)
- Crown Molding
- Granite Counters
- Recessed Lighting
- Storage
Laundry Features
- Individual Room
Levels
- Two
Living Area Source
- Assessor
Lockboxtype
- None
Lot Features
- Front Yard
- Garden
- Landscaped
- Lawn
- Lot Over 40000 Sqft
- Sprinkler System
Middle School
- ROYOAK2
Middleorjuniorschool
- Royal Oak
Other Structures
- Gazebo
- Sport Court Private
- Tennis Court Private
Parcel Number
- 8426023002
Parking Features
- Detached Carport
- Circular Driveway
- Direct Garage Access
- Concrete
- Garage Faces Rear
- Garage - Two Door
- Garage Door Opener
Patio And Porch Features
- Terrace
Pool Features
- Private
- Heated
- In Ground
- Indoor
Postalcodeplus4
- 3311
Property Type
- Single Family Residence
Property Condition
- Additions/Alterations
- Updated/Remodeled
Road Frontage Type
- City Street
Road Surface Type
- Paved
Roof
- Tile
School District
- Covina Valley Unified
Security Features
- Automatic Gate
- Carbon Monoxide Detector(s)
- Card/Code Access
- Security System
- Smoke Detector(s)
Sewer
- Septic Type Unknown
Spa Features
- Private
- Heated
- In Ground
Utilities
- Electricity Connected
- Natural Gas Connected
- Sewer Not Available
- Water Connected
View
- Hills
- Park/Greenbelt
Virtual Tour Url
- https://youtu.be/8X0dVPq3qBU
Water Source
- Public
Window Features
- Bay Window(s)
- Custom Covering
- Double Pane Windows
- Drapes
- Plantation Shutters
- Roller Shields
- Screens
Year Built
- 2016
Year Built Source
- See Remarks
Zoning
- LCA110000*

- Xavier Gomez, BrkrAssc,CDPE
- RE/MAX College Park Realty
- BRE 01736488
- Mobile: 714.478.6676
- Fax: 714.975.9953
- salesbyxavier@gmail.com



