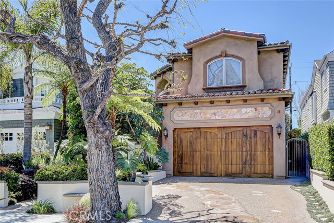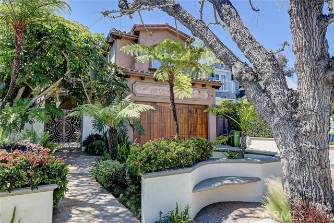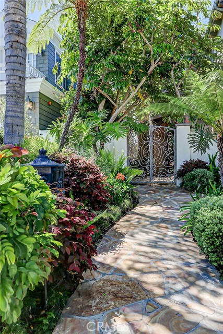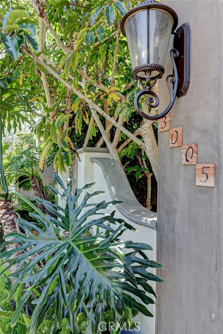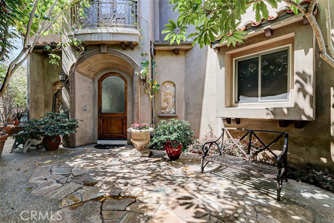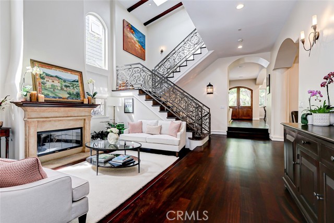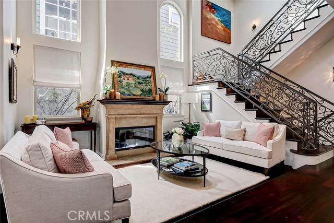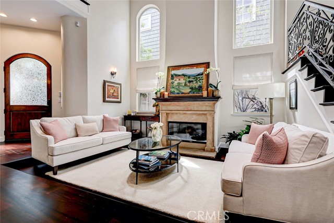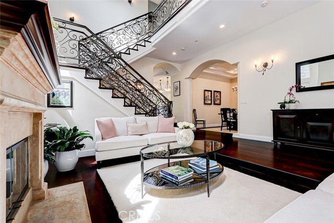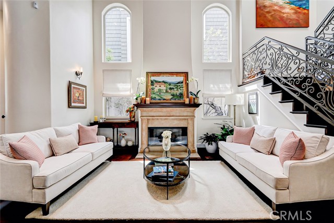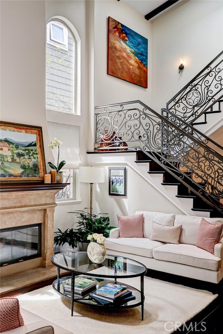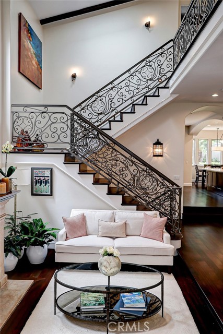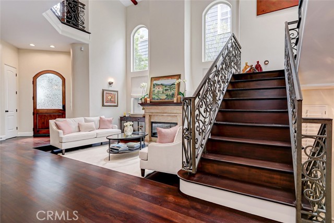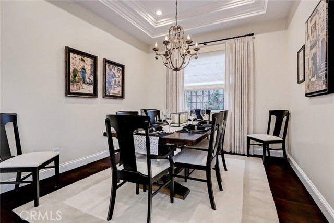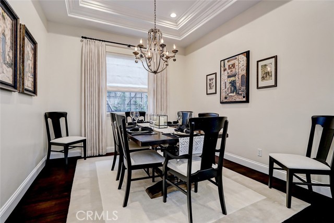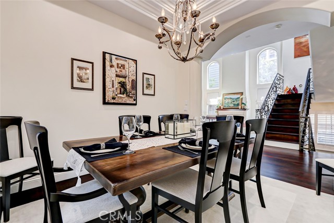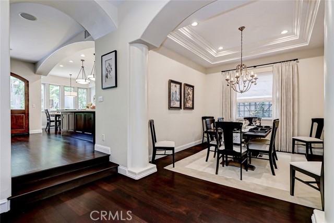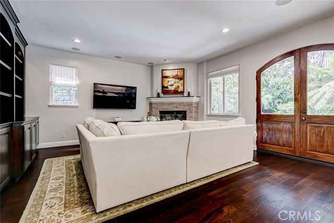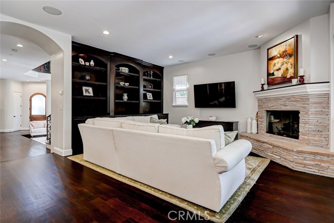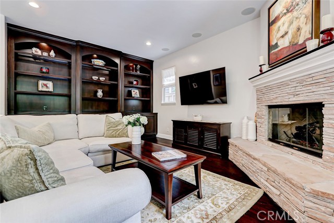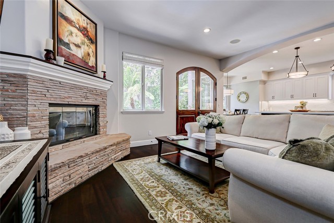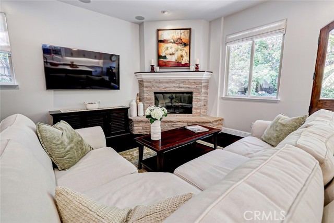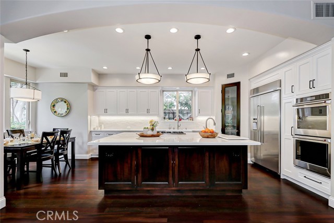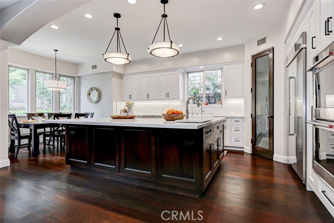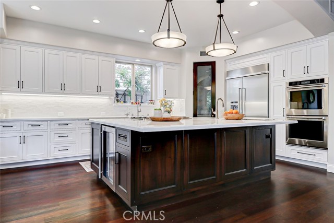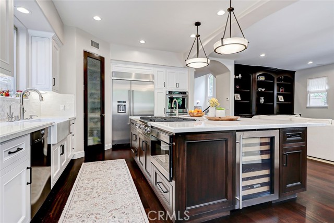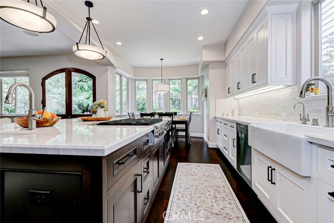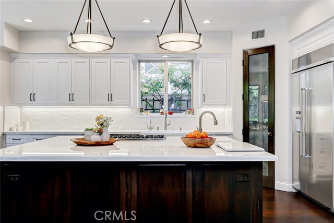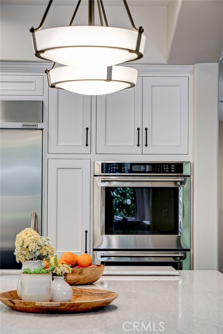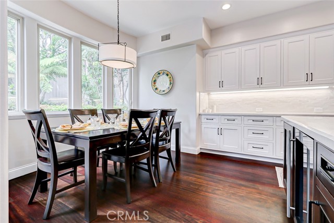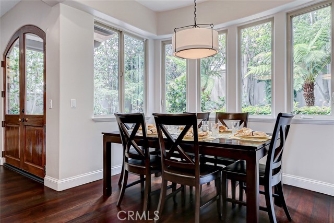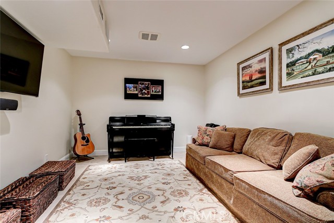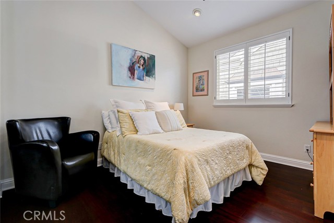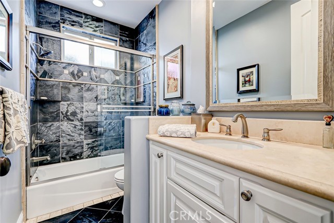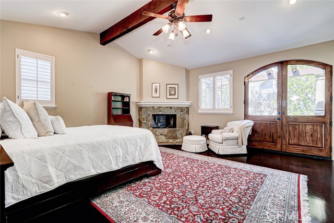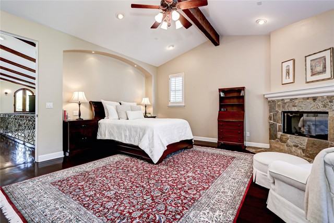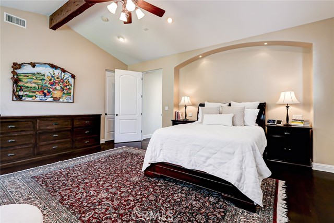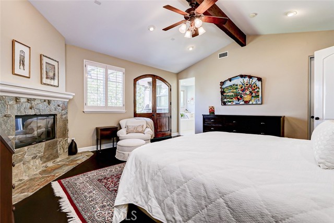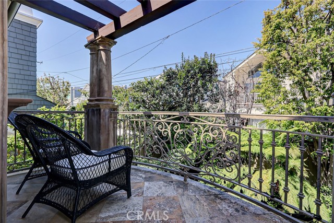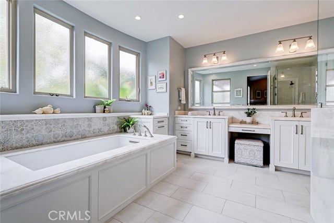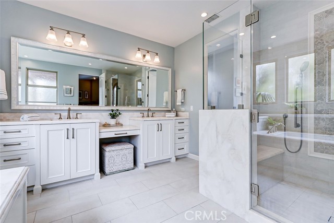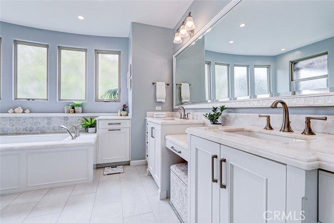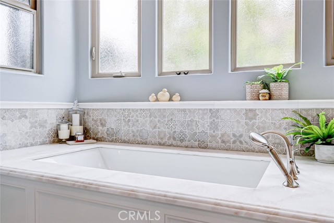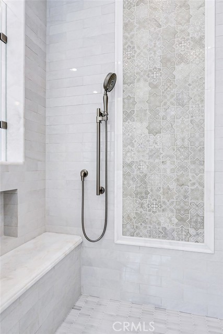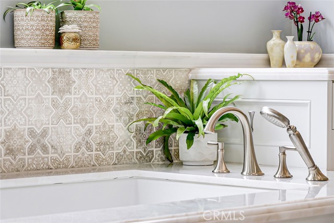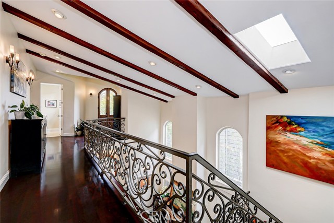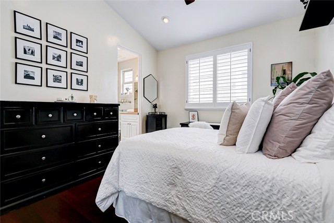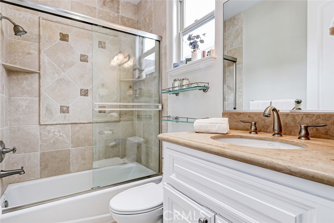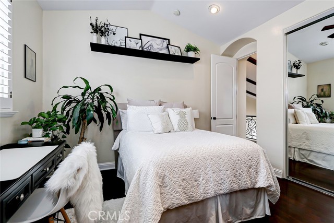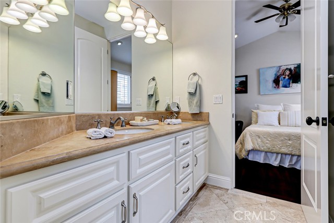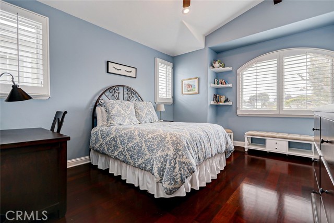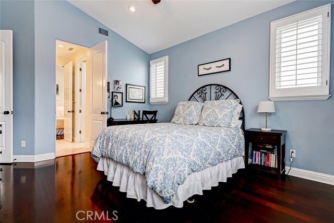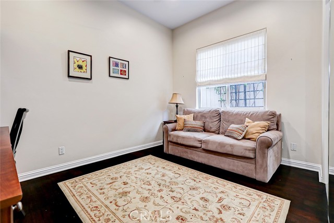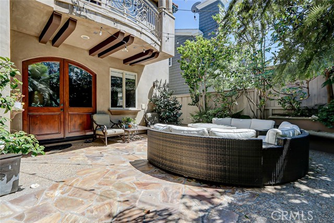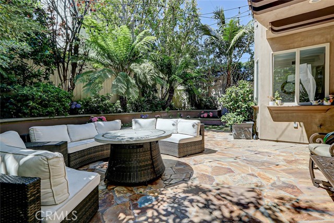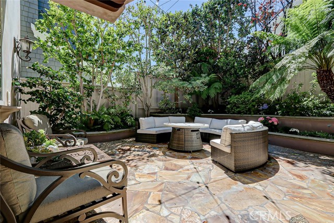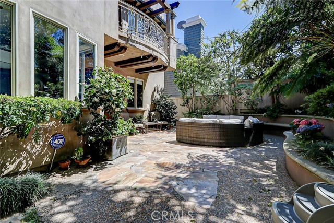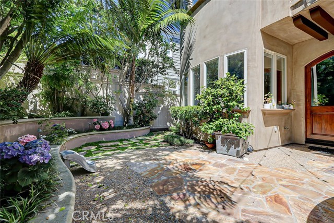Contact Xavier Gomez
Schedule A Showing
3005 Poinsettia Avenue, Manhattan Beach, CA 90266
Priced at Only: $4,195,000
For more Information Call
Mobile: 714.478.6676
Address: 3005 Poinsettia Avenue, Manhattan Beach, CA 90266
Property Photos
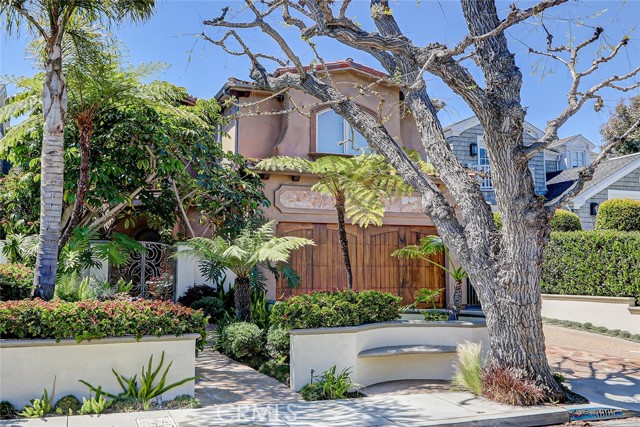
Property Location and Similar Properties
- MLS#: SB24092063 ( Single Family Residence )
- Street Address: 3005 Poinsettia Avenue
- Viewed: 20
- Price: $4,195,000
- Price sqft: $1,286
- Waterfront: Yes
- Wateraccess: Yes
- Year Built: 2003
- Bldg sqft: 3262
- Bedrooms: 5
- Total Baths: 4
- Full Baths: 4
- Garage / Parking Spaces: 2
- Days On Market: 587
- Additional Information
- County: LOS ANGELES
- City: Manhattan Beach
- Zipcode: 90266
- District: Manhattan Unified
- Elementary School: PACIFI
- Middle School: MANBEA
- High School: MIRCOS
- Provided by: DOMO Real Estate
- Contact: Robert Robert

- DMCA Notice
-
DescriptionThis dreamy reimagined coastal Mediterranean style home offers a sumptuous blend of European romance and modern flair, with a perfectly remodeled kitchen and Primary bath, effortlessly assimilated, and irresistibly new. There is nothing quite like enjoying a drink as the sun filters through the canopy of mature trees in the backyard. Or visiting with neighbors as the kids play on this quintessential block of the Tree Section. With 5 bedrooms and 4 bathrooms, there is an elegant blend of sophistication, from the private, gated stone courtyard entry to the towering clear story living room, every detail exudes luxury and comfort. Hosting dinners will be a delight in the formal dining room with its high coffered ceilings. The island kitchen, with custom crafted Inset bead, small bone style cabinetry, quartz countertops and handmade tile backsplash, is a culinary delight; with a complete array of lustrous stainless steel appliances, including a six burner Viking range, built in KitchenAid refrigerator, Miele dishwasher, microwave, and U line wine cooler. Natural light pours through massive windows and accentuates the gleaming hardwood floors. The family room, with its lit built in bookcase, has arched French doors leading to the verdant outdoor living area. Upstairs, the Primary suite is a true sanctuary, boasting a fireplace, sitting area, and a private balcony overlooking the lush backyard. The completely renovated Primary bath is impeccably detailed and professionally designed with custom cabinets, swirling spa tub, marble and handmade ceramic tile, and a massive, walk in shower. One of the other upstairs bedrooms is en suite and the two other BRs are connected with a Jack and Jill bath. The convenient full service upstairs laundry room has a sink, and plenty of storage and folding space. But the amenities don't stop there! This spectacular floorplan includes a downstairs bedroom/office, with direct bath access, and a basement with limestone floors a perfect spot for a work out/yoga room, wine room, or kids rec room. You will love the spacious garage with epoxy flooring, custom cabinets, shelving and storage. There is Central AC, lots of smart home technology and ceiling fans upstairs. There's even an outdoor shower to help keep the beach sand outside where it belongs. And with one of the most celebrated school systems in the country, and downtown Manhattan Beach basically a 10 minute walk down the nearby chip path, you will love making this your new home.
Features
Appliances
- 6 Burner Stove
- Built-In Range
- Dishwasher
- Double Oven
- Gas Oven
- Microwave
- Water Heater Central
Architectural Style
- Mediterranean
Assessments
- Unknown
Association Fee
- 0.00
Basement
- Finished
Commoninterest
- None
Common Walls
- No Common Walls
Construction Materials
- Stucco
Cooling
- Central Air
- ENERGY STAR Qualified Equipment
Country
- US
Days On Market
- 105
Direction Faces
- East
Eating Area
- Breakfast Nook
- Dining Room
- See Remarks
Elementary School
- PACIFI2
Elementaryschool
- Pacific
Entry Location
- Front Door
Fireplace Features
- Family Room
- Living Room
- Primary Bedroom
Flooring
- See Remarks
- Wood
Foundation Details
- Slab
Garage Spaces
- 2.00
Heating
- Central
- See Remarks
High School
- MIRCOS
Highschool
- Mira Costa
Interior Features
- Cathedral Ceiling(s)
- Ceramic Counters
- Coffered Ceiling(s)
- Copper Plumbing Full
- In-Law Floorplan
- Open Floorplan
- Pantry
- Quartz Counters
- Storage
- Two Story Ceilings
- Vacuum Central
- Wired for Sound
Laundry Features
- Individual Room
- Upper Level
Levels
- Three Or More
Living Area Source
- Estimated
Lockboxtype
- Supra
Lockboxversion
- Supra
Lot Features
- Back Yard
- Front Yard
- Landscaped
- Yard
Middle School
- MANBEA
Middleorjuniorschool
- Manhattan Beach
Parcel Number
- 4173019032
Parking Features
- Built-In Storage
- Direct Garage Access
- Driveway
- Garage Faces Front
- Garage - Two Door
- Garage Door Opener
- See Remarks
Patio And Porch Features
- Patio
Pool Features
- None
Postalcodeplus4
- 2406
Property Type
- Single Family Residence
Property Condition
- Turnkey
Roof
- Clay
School District
- Manhattan Unified
Sewer
- Public Sewer
Spa Features
- None
Utilities
- Cable Available
- Electricity Connected
- Natural Gas Connected
- Phone Connected
- Sewer Connected
- Water Connected
View
- Neighborhood
- Trees/Woods
Views
- 20
Virtual Tour Url
- https://my.matterport.com/show/?m=XQXnzkYXTi7&brand=0
Water Source
- Public
Window Features
- Custom Covering
- Double Pane Windows
- French/Mullioned
- Plantation Shutters
Year Built
- 2003
Year Built Source
- Estimated
Zoning
- MNRS

- Xavier Gomez, BrkrAssc,CDPE
- RE/MAX College Park Realty
- BRE 01736488
- Mobile: 714.478.6676
- Fax: 714.975.9953
- salesbyxavier@gmail.com



