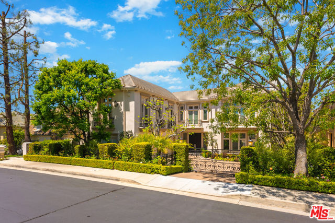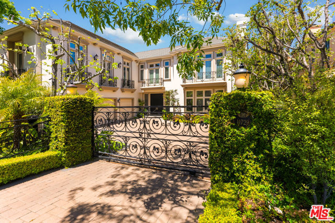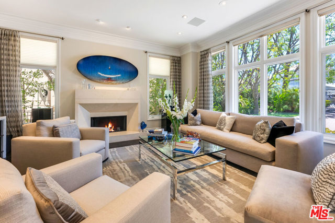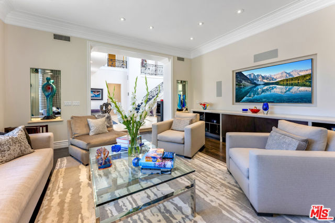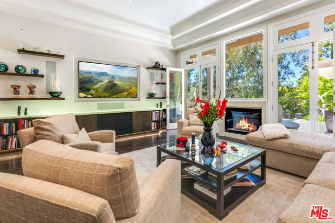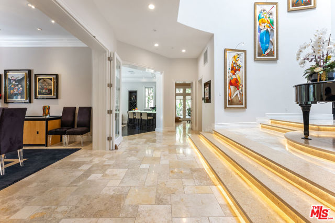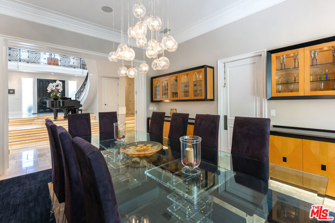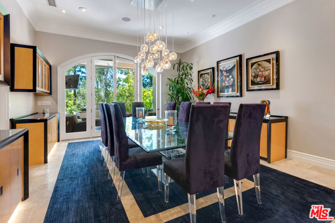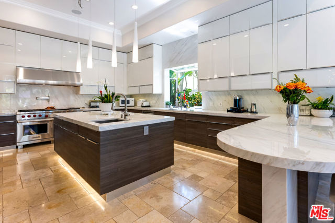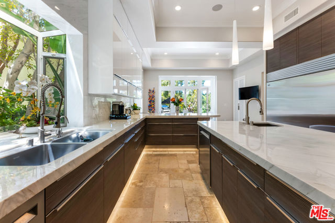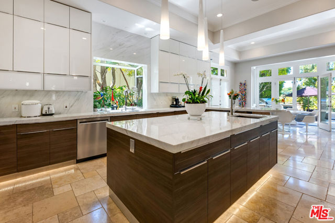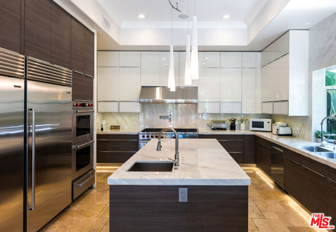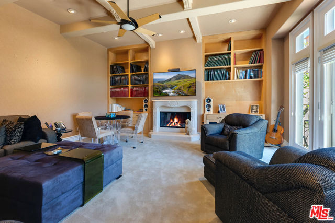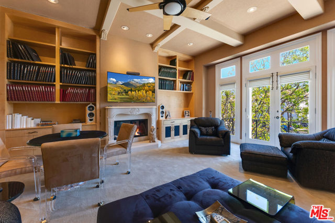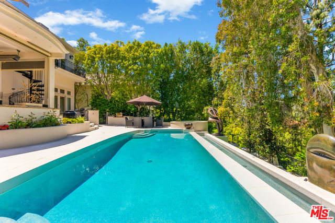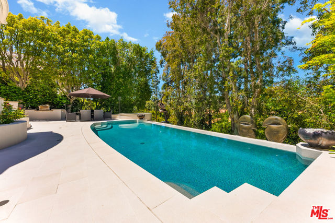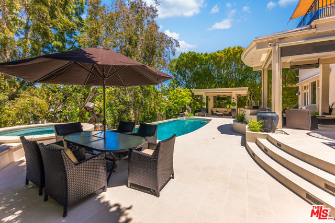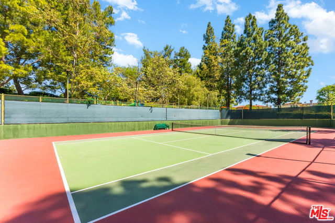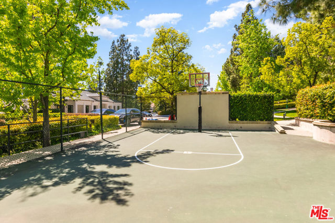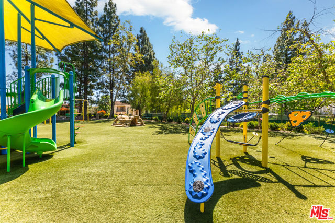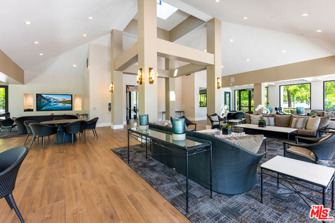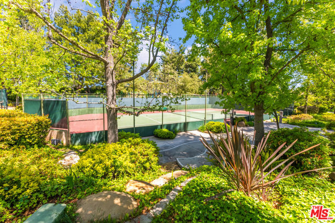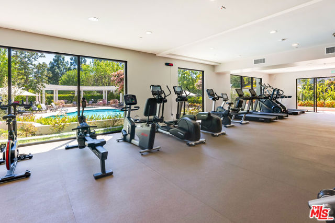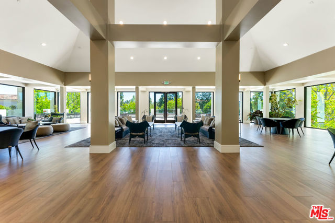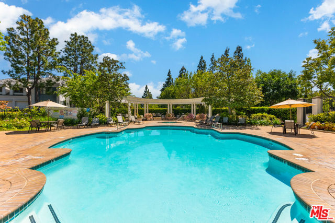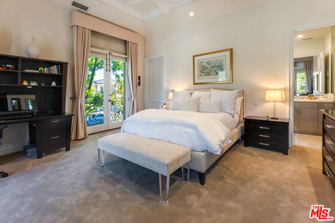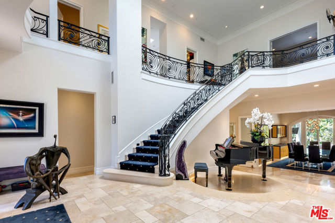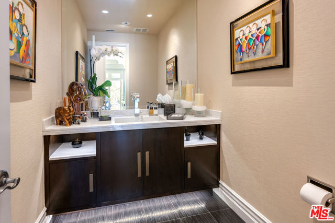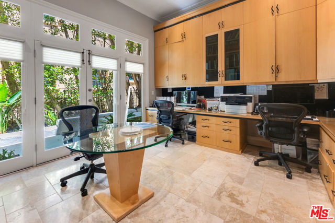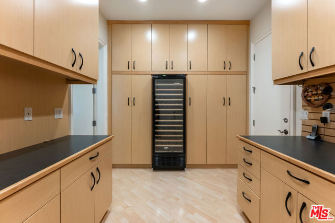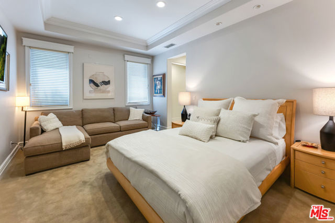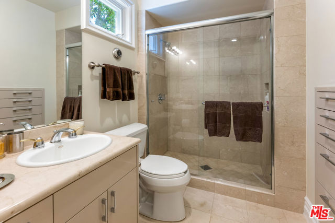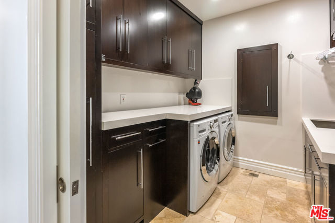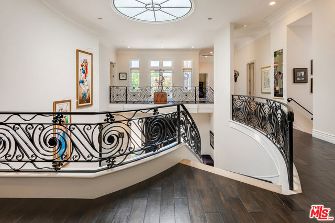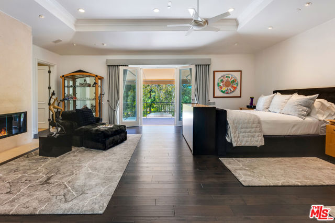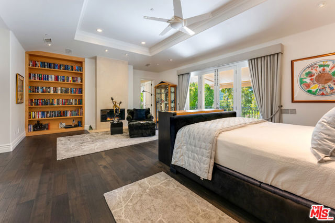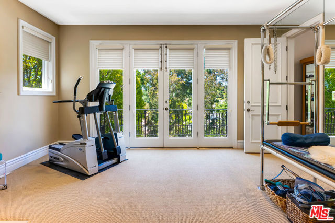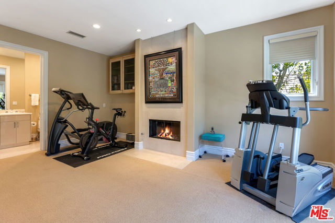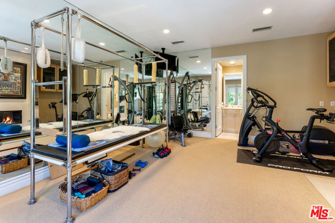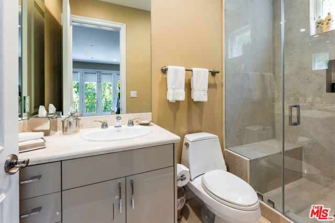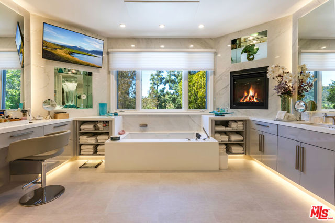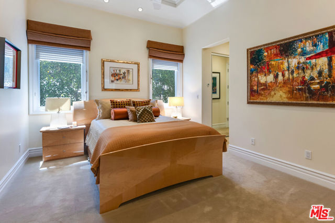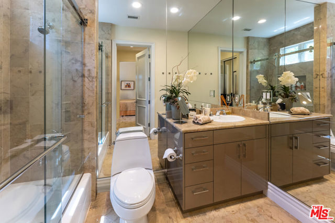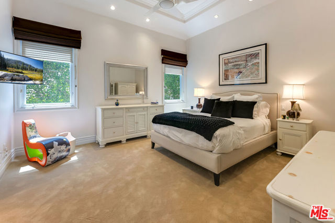Contact Xavier Gomez
Schedule A Showing
11729 Wetherby Lane, Los Angeles, CA 90077
Priced at Only: $8,399,000
For more Information Call
Mobile: 714.478.6676
Address: 11729 Wetherby Lane, Los Angeles, CA 90077
Property Photos
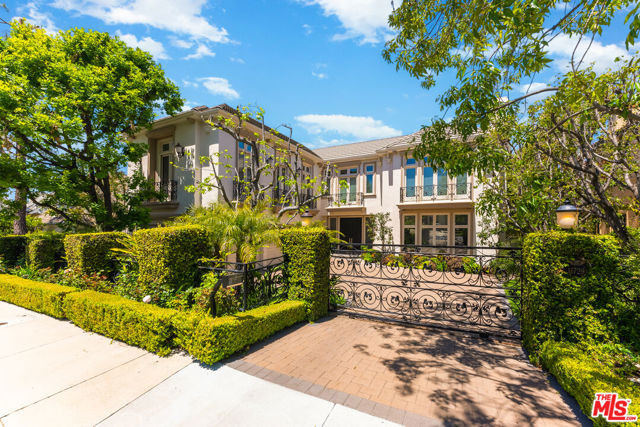
Property Location and Similar Properties
- MLS#: 24390301 ( Single Family Residence )
- Street Address: 11729 Wetherby Lane
- Viewed: 1
- Price: $8,399,000
- Price sqft: $0
- Waterfront: No
- Year Built: 1998
- Bldg sqft: 0
- Bedrooms: 5
- Total Baths: 7
- Full Baths: 7
- Garage / Parking Spaces: 3
- Days On Market: 228
- Additional Information
- County: LOS ANGELES
- City: Los Angeles
- Zipcode: 90077
- Provided by: Coldwell Banker Realty
- Contact: Valerie Valerie

- DMCA Notice
-
DescriptionLocated in the guard gated community of Bel Air Crest is this magnificent Mediterranean estate. This custom home has been beautifully and tastefully remodeled to perfection. Private and gated with a motor court, you are greeted with a majestic presence. Impressive front doors open to the high ceilings, open entry and graceful floor plans. The living room with fireplace and a wall of windows invites you to enjoy day or night. The open floor plan has a built in library/office and lighted custom bar, and built ins with French doors flowing to incredible yard. The formal dining room has custom built ins with French doors to the outside living room patio. The kitchen is the ultimate chef's kitchen. Huge center island, top of the line appliances famous chefs have created amazing cuisine here. French doors to the barbecue, patios and pool offer beautiful light and views. The backyard is an oasis for entertaining. Outside bar, barbecue, pool, lounge areas, fire pit it can't get much better. With a total of 5 bedrooms en suite, the primary is large with a balcony overlooking pool, a private sitting room/office or nursery, a large luxurious bath with fireplace, dual vanities and dressing rooms/closets. Additionally, there is an upstairs family room/media room. The high ceilings throughout large windows catching great light, stone and hardwood floors all add to the beauty of this home. Broker/Agent does not represent or guarantee the accuracy of the square footage, lot size, or other information concerning the property. Interested party is advised to independently verify the accuracy of all information through inspection by appropriate professionals to satisfy themselves and to rely on those findings. Brokers make no representations regarding square feet Buyers to verify.
Features
Appliances
- Dishwasher
- Disposal
- Refrigerator
Architectural Style
- Mediterranean
Association Amenities
- Controlled Access
- Playground
- Pool
- Other Courts
- Tennis Court(s)
Association Fee
- 945.00
Association Fee2
- 330.00
Association Fee2 Frequency
- Monthly
Association Fee Frequency
- Monthly
Common Walls
- No Common Walls
Cooling
- Central Air
Country
- US
Eating Area
- In Kitchen
- Breakfast Counter / Bar
Entry Location
- Foyer
Fireplace Features
- Living Room
- Primary Bedroom
- Family Room
- Bath
- Fire Pit
Flooring
- Carpet
- Wood
Garage Spaces
- 3.00
Heating
- Central
Laundry Features
- Washer Included
- Dryer Included
- Individual Room
Levels
- Multi/Split
Parcel Number
- 4377045005
Parking Features
- Driveway
- Gated
Pool Features
- Heated
Postalcodeplus4
- 1349
Property Type
- Single Family Residence
Security Features
- Gated with Guard
Spa Features
- Heated
View
- Canyon
Year Built
- 1998
Zoning
- LARE15

- Xavier Gomez, BrkrAssc,CDPE
- RE/MAX College Park Realty
- BRE 01736488
- Mobile: 714.478.6676
- Fax: 714.975.9953
- salesbyxavier@gmail.com


