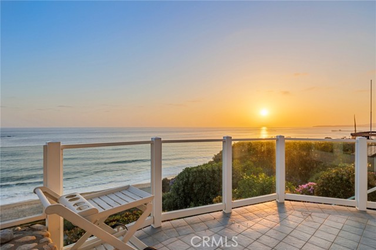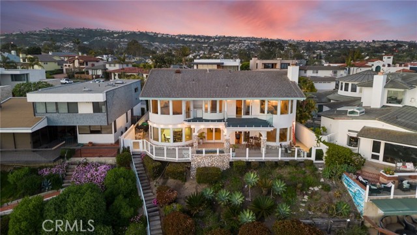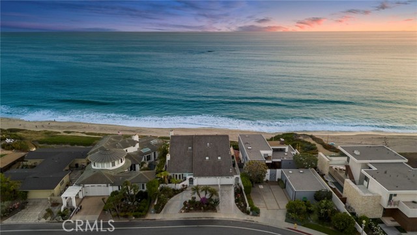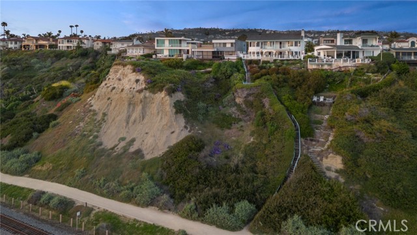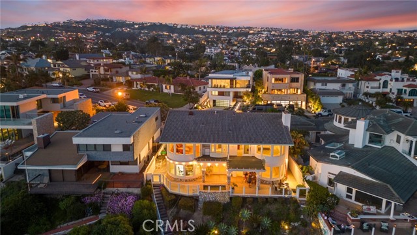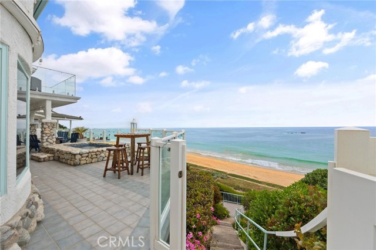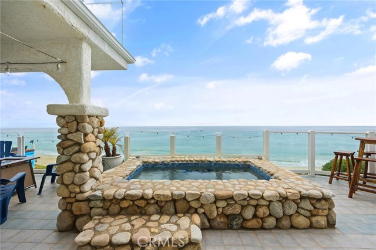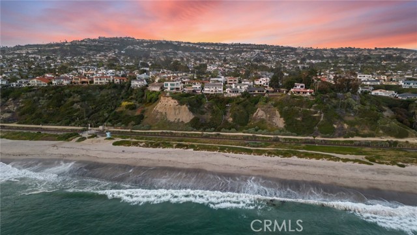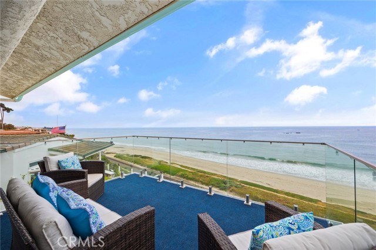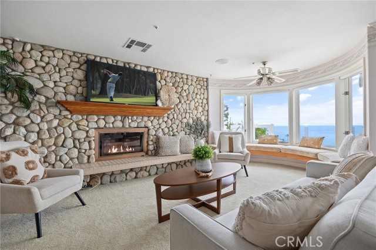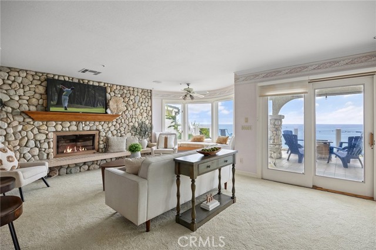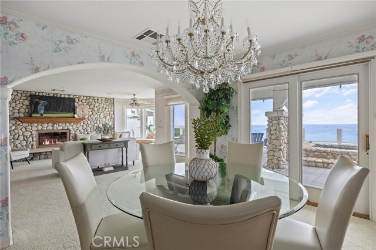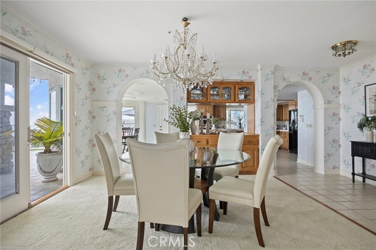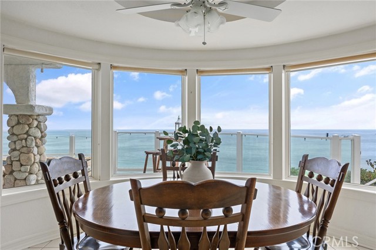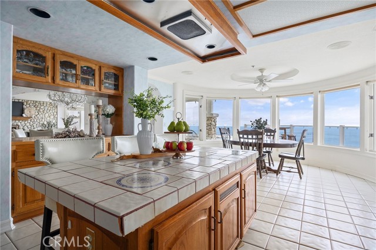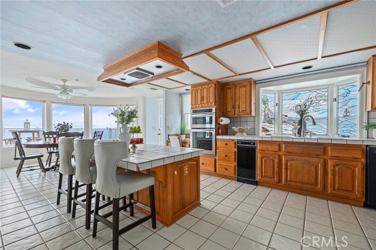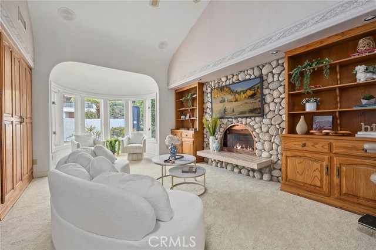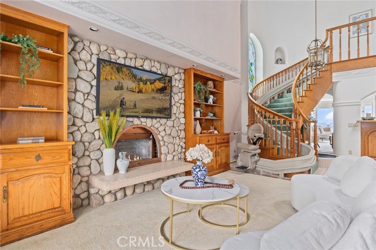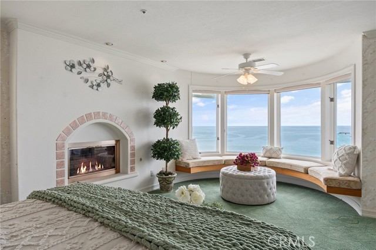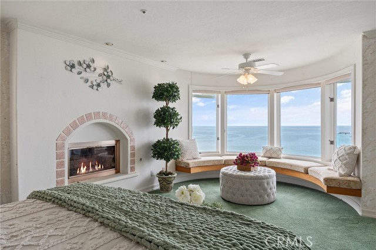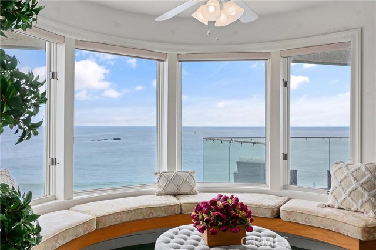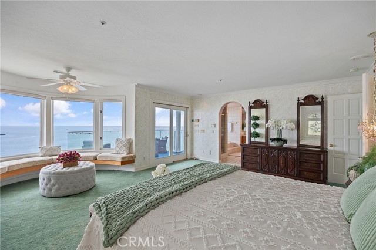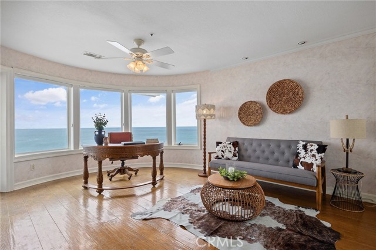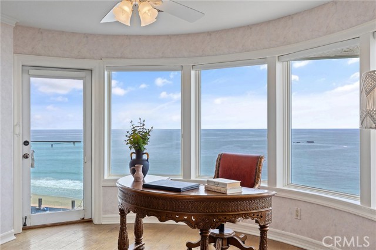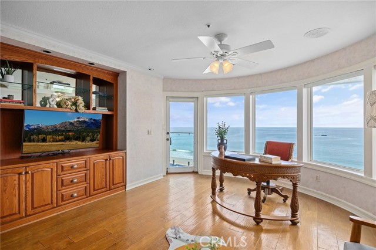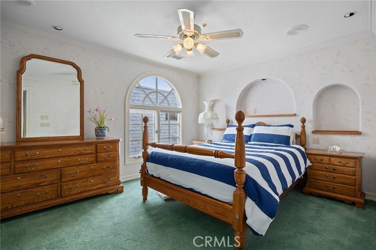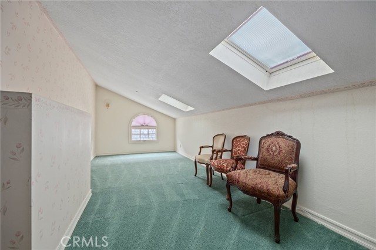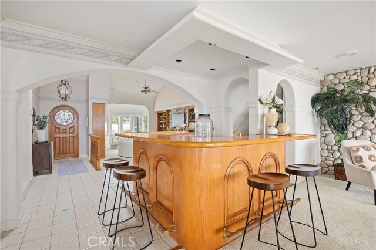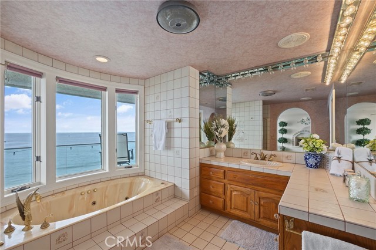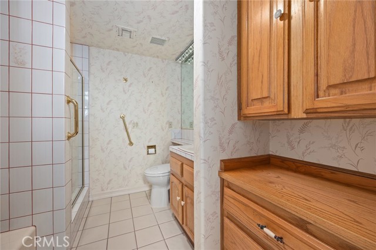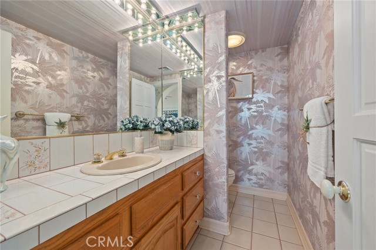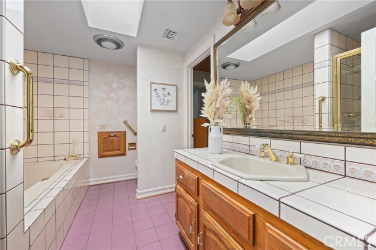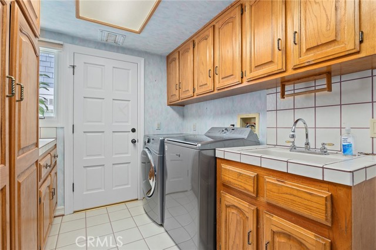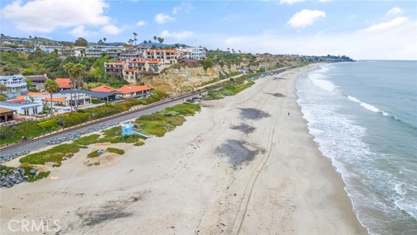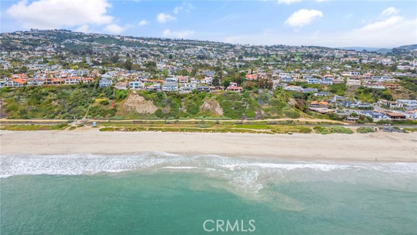Contact Xavier Gomez
Schedule A Showing
2014 Calle De Los Alamos, San Clemente, CA 92672
Priced at Only: $6,900,000
For more Information Call
Mobile: 714.478.6676
Address: 2014 Calle De Los Alamos, San Clemente, CA 92672
Property Photos
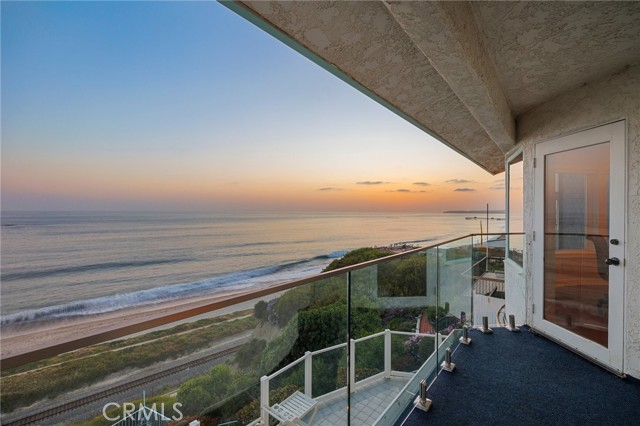
Property Location and Similar Properties
- MLS#: PW24098010 ( Single Family Residence )
- Street Address: 2014 Calle De Los Alamos
- Viewed: 19
- Price: $6,900,000
- Price sqft: $1,896
- Waterfront: Yes
- Wateraccess: Yes
- Year Built: 1986
- Bldg sqft: 3639
- Bedrooms: 4
- Total Baths: 4
- Full Baths: 3
- 1/2 Baths: 1
- Garage / Parking Spaces: 3
- Days On Market: 265
- Additional Information
- County: ORANGE
- City: San Clemente
- Zipcode: 92672
- District: Capistrano Unified
- High School: SANCLE
- Provided by: ERA North Orange County
- Contact: William William

- DMCA Notice
-
DescriptionSpectacular Single Family Residence property with an awesome panoramic view of the ocean. Residing on a bluff that has a walkway from the back of the property down to the beach. Custom built back in 1986. Enter the property on the first level and step in to enjoy the Living Room with fireplace. A bar area then separates the Living Room from the Family Room with gorgeous views to the outdoor paitio. There is also a fireplace in this room. The Dining Room also overlooks the patio and has its own beautiful view of the Ocean. The Kitchen includes an eat in area that also overllooks the patio and ocean view. Appliances include a refrigerator, gas oven, microwave. dishwasher, trash compactor and wine/ beverage cooler. A bay window above the double sink adds to the ambiance of this area. Two bathrooms are on the first level. One is a full bathroom and the other is a half bathroom. Inside laundry with a sink and plenty of storage completes the first level interior. Step out back to the outdoor patio to enjoy the soothing views from the seating areas or the inground rectangular spa. We travel upstairs to the second level and walk in to the primary bedroom that once again overlooks the Pacific Ocean. This room also has its own fireplace and opens out to the second level deck. The deck includes a new glass wall for your safety and security. The primary full bathroom includes a spa tub and a separate shower. There are three additional bedrooms on this level with one of the bedrooms set up as an office with stunning views of the ocean. There is another full bathroom on the level as well. there are many other features that are available to come and see with an onsite visit to this spectacular property. Oh by the way, we also have a three car garage and a circular driveway that provides plenty of parking (8 9 spacws) and inside storage. Come take a look at this riveting opportunity to enjoy the dream of living here! WELCOME INVESTORS!
Features
Accessibility Features
- Disability Features
- Grab Bars In Bathroom(s)
Appliances
- Dishwasher
- Disposal
- Gas Oven
- Microwave
- Range Hood
- Refrigerator
- Trash Compactor
- Water Heater
Architectural Style
- Custom Built
- See Remarks
Assessments
- None
Association Fee
- 0.00
Commoninterest
- None
Common Walls
- No Common Walls
Construction Materials
- Stucco
Cooling
- Central Air
Country
- US
Days On Market
- 215
Door Features
- Mirror Closet Door(s)
- Sliding Doors
Eating Area
- Family Kitchen
- Dining Room
- See Remarks
Electric
- 220 Volts in Garage
Exclusions
- Washer and Dryer in Laundry Room
- Chandelier in Dining Room
Fencing
- Block
Fireplace Features
- Family Room
- Living Room
- Primary Bedroom
- See Remarks
Flooring
- Carpet
- Tile
Foundation Details
- Slab
Garage Spaces
- 3.00
Heating
- Central
- Forced Air
- Natural Gas
High School
- SANCLE
Highschool
- San Clemente
Interior Features
- Built-in Features
- Cathedral Ceiling(s)
- Ceiling Fan(s)
- Copper Plumbing Full
- Crown Molding
- High Ceilings
- Open Floorplan
- Pantry
- Recessed Lighting
- Storage
- Tile Counters
- Wet Bar
- Wired for Sound
Laundry Features
- Gas Dryer Hookup
- Individual Room
- Inside
- Washer Hookup
Levels
- Two
Living Area Source
- Assessor
Lockboxtype
- Supra
Lockboxversion
- Supra BT LE
Lot Dimensions Source
- Assessor
Lot Features
- Front Yard
- Garden
- Lot 10000-19999 Sqft
- Sprinklers In Front
- Sprinklers In Rear
- Sprinklers Timer
- Steep Slope
- Yard
Parcel Number
- 69230417
Parking Features
- Direct Garage Access
- Driveway
- Concrete
- Paved
- Garage Faces Front
- Garage - Single Door
- Garage - Two Door
- Garage Door Opener
Patio And Porch Features
- Covered
- Deck
- Patio
- Slab
Pool Features
- None
Property Type
- Single Family Residence
Property Condition
- Turnkey
Road Frontage Type
- City Street
Road Surface Type
- Paved
Roof
- Tile
School District
- Capistrano Unified
Security Features
- Carbon Monoxide Detector(s)
- Fire Sprinkler System
- Security System
- Smoke Detector(s)
- Wired for Alarm System
Sewer
- Public Sewer
- Sewer Assessments
- Sewer Paid
Spa Features
- Gunite
- Heated
- In Ground
Utilities
- Electricity Connected
- Natural Gas Connected
- Sewer Connected
- Water Connected
View
- Bluff
- Coastline
- Ocean
- Panoramic
Views
- 19
Waterfront Features
- Beach Front
Water Source
- Public
Window Features
- Bay Window(s)
- Blinds
Year Built
- 1986
Year Built Source
- Assessor

- Xavier Gomez, BrkrAssc,CDPE
- RE/MAX College Park Realty
- BRE 01736488
- Mobile: 714.478.6676
- Fax: 714.975.9953
- salesbyxavier@gmail.com


