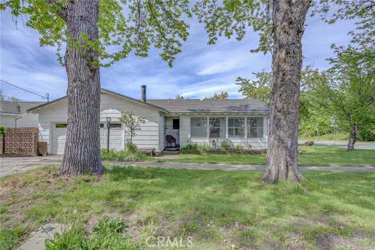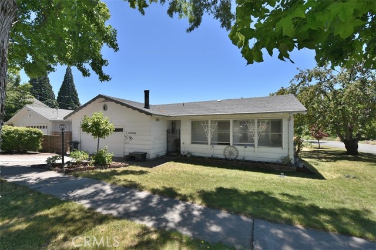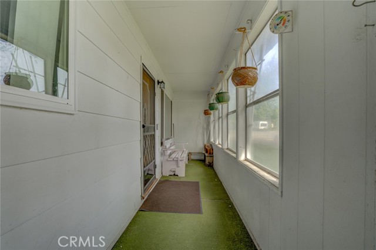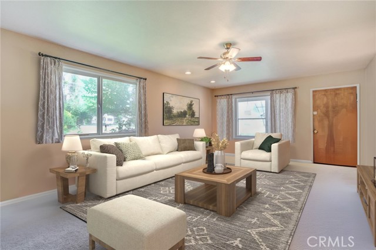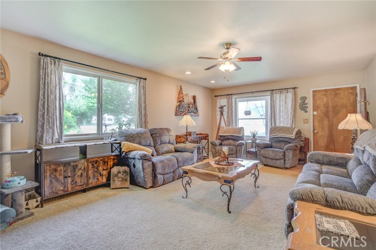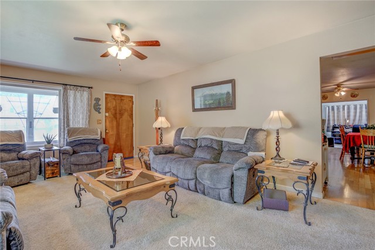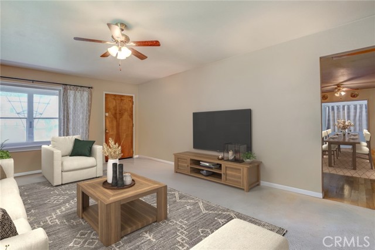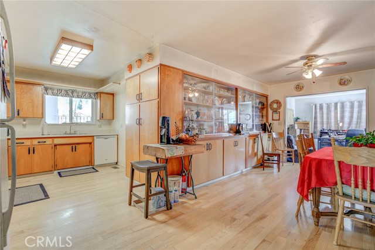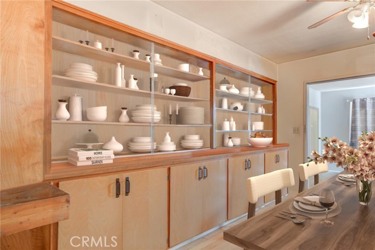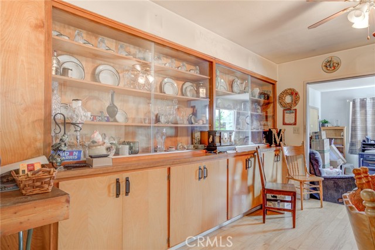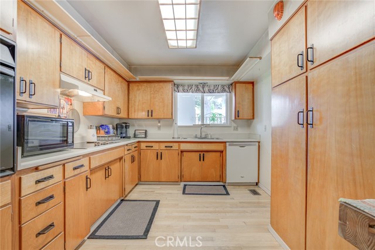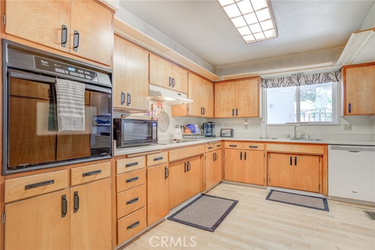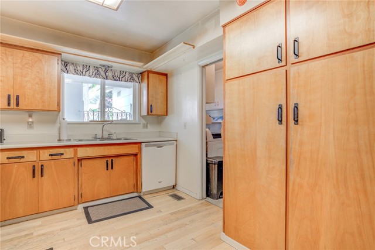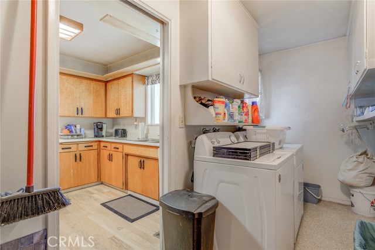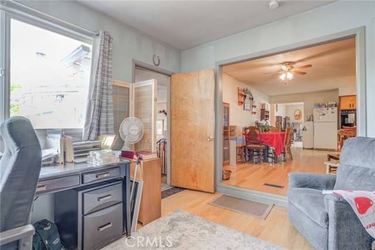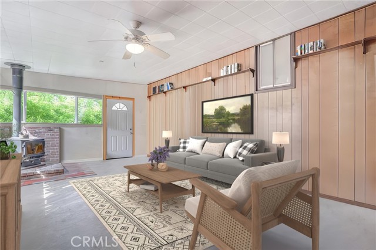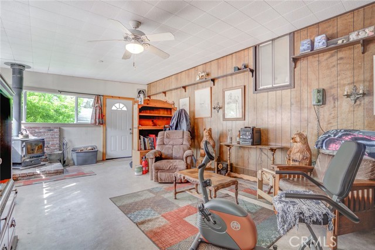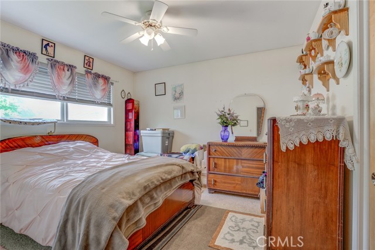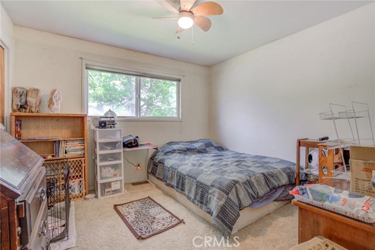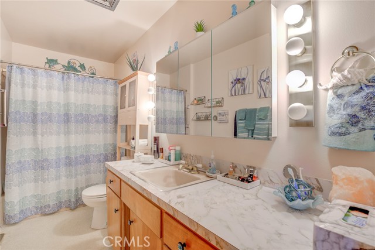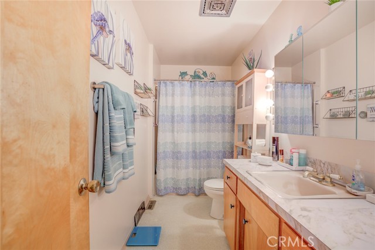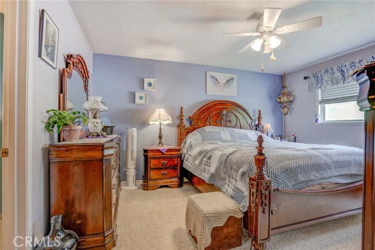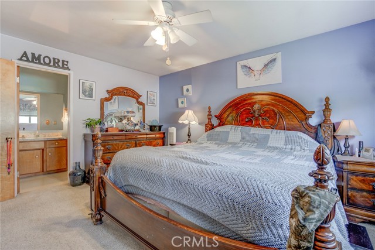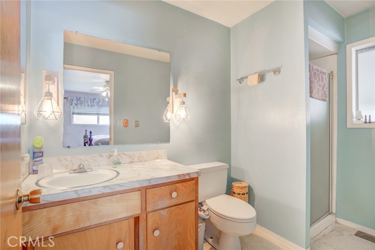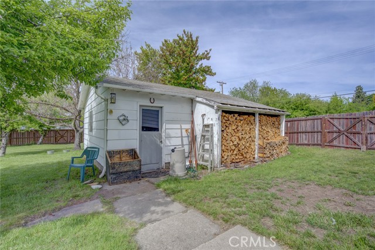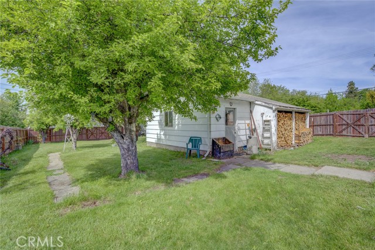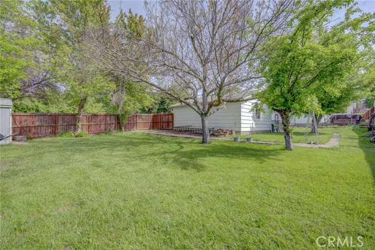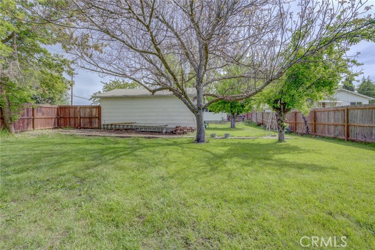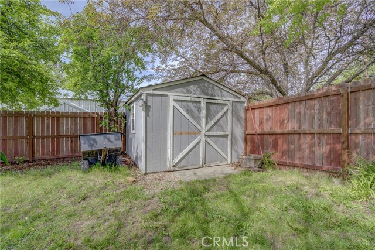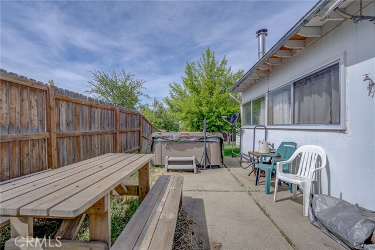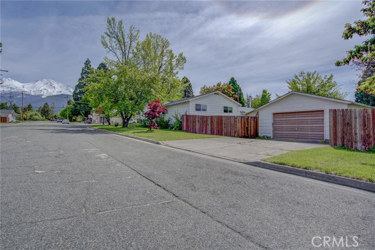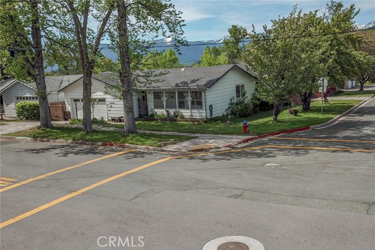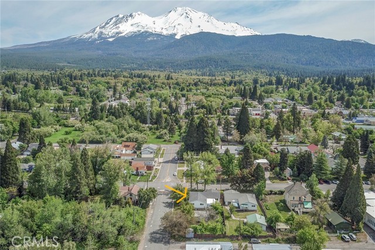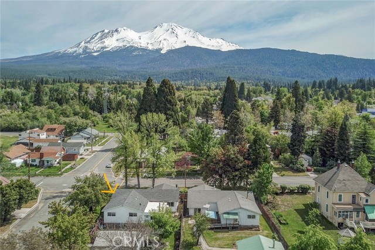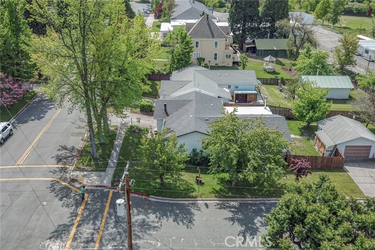Contact Xavier Gomez
Schedule A Showing
531 Cedar Street, Mount Shasta, CA 96067
Priced at Only: $399,999
For more Information Call
Mobile: 714.478.6676
Address: 531 Cedar Street, Mount Shasta, CA 96067
Property Photos
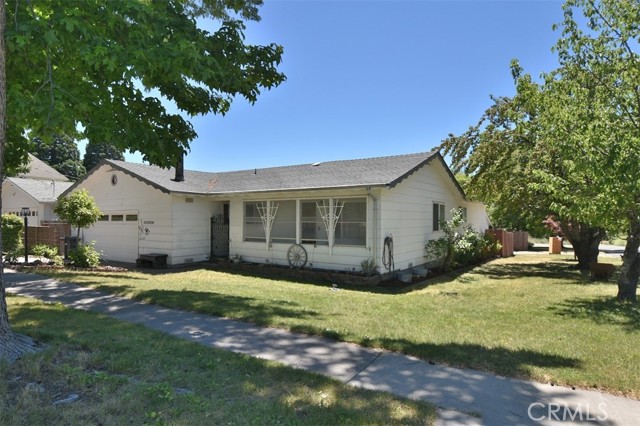
Property Location and Similar Properties
- MLS#: SN24098715 ( Single Family Residence )
- Street Address: 531 Cedar Street
- Viewed: 3
- Price: $399,999
- Price sqft: $208
- Waterfront: Yes
- Wateraccess: Yes
- Year Built: 1968
- Bldg sqft: 1919
- Bedrooms: 3
- Total Baths: 2
- Full Baths: 2
- Garage / Parking Spaces: 3
- Days On Market: 581
- Additional Information
- County: SISKIYOU
- City: Mount Shasta
- Zipcode: 96067
- District: Other
- Provided by: Mt. Shasta Realty Inc.
- Contact: Sherry Sherry

- DMCA Notice
-
DescriptionWelcome to this single level 3 bedroom, 2 bathroom home, perfectly situated on an extra large lot in a desirable area of Mt. Shasta. From the moment you step onto the sweet enclosed windowed front porch, you'll feel right at home. Spacious dining room/kitchen that features a beautiful built in hutch, upgraded cooktop, and ample cabinet and counter space. A warm and cozy den/bonus room complete with a woodburning stove and the house central heating furnace, ensures comfort during chilly winter nights. An office for work or could be used for flexible living space. Hardwood floors in dining room, office and kitchen. AND you will love the large fenced backyard with apple, pear, cherry and walnut trees, garden shed, space for gardening, and hot tub. With an attached garage as well as additional detached garage in back, you will have plenty of off street parking options. Bring your vision and a little TLC to make it your own. Partial view of Mt. Shasta. Some photos have been virtually staged for illustrative purposes. Call your realtor and schedule a showing today.
Features
Appliances
- Dishwasher
- Electric Oven
- Electric Cooktop
- Disposal
- Refrigerator
Architectural Style
- Ranch
- Traditional
Assessments
- Unknown
Association Fee
- 0.00
Commoninterest
- None
Common Walls
- No Common Walls
Construction Materials
- Hardboard
- Lap Siding
Cooling
- None
Country
- US
Days On Market
- 152
Eating Area
- Family Kitchen
- Dining Room
- See Remarks
Entry Location
- front
Fencing
- Good Condition
Fireplace Features
- None
Flooring
- Carpet
- See Remarks
- Vinyl
- Wood
Foundation Details
- Concrete Perimeter
Garage Spaces
- 3.00
Heating
- Oil
- See Remarks
- Wood Stove
Interior Features
- Built-in Features
- Ceiling Fan(s)
- Formica Counters
Laundry Features
- Dryer Included
- Individual Room
- Washer Included
Levels
- One
Living Area Source
- Appraiser
Lockboxtype
- SentriLock
Lot Features
- 0-1 Unit/Acre
- Back Yard
- Corner Lot
- Front Yard
- Lawn
- Level with Street
- Park Nearby
- Yard
Other Structures
- Second Garage Detached
- Shed(s)
Parcel Number
- 057162040000
Parking Features
- Direct Garage Access
- Garage Faces Front
- See Remarks
Patio And Porch Features
- Patio
- Patio Open
- See Remarks
Pool Features
- None
Property Type
- Single Family Residence
Road Frontage Type
- City Street
Road Surface Type
- Paved
Roof
- Composition
School District
- Other
Security Features
- Carbon Monoxide Detector(s)
- Smoke Detector(s)
Sewer
- Public Sewer
Spa Features
- Above Ground
Utilities
- Cable Available
- Electricity Connected
- Sewer Connected
- Water Connected
View
- Hills
- Mountain(s)
- Neighborhood
- See Remarks
Water Source
- Public
Window Features
- Double Pane Windows
Year Built
- 1968
Year Built Source
- Assessor
Zoning
- R1

- Xavier Gomez, BrkrAssc,CDPE
- RE/MAX College Park Realty
- BRE 01736488
- Mobile: 714.478.6676
- Fax: 714.975.9953
- salesbyxavier@gmail.com



