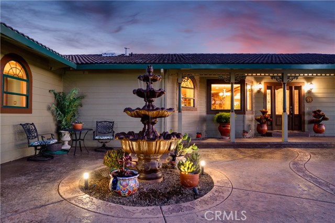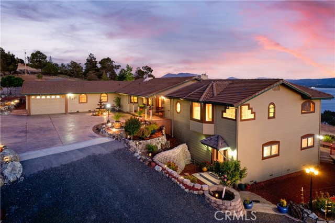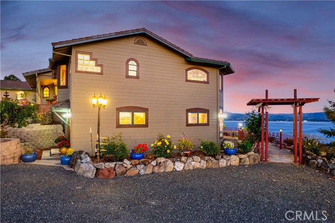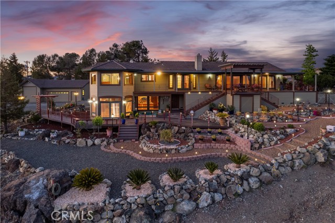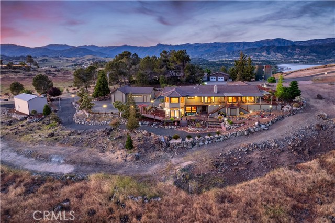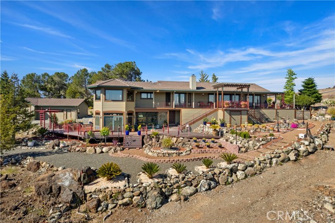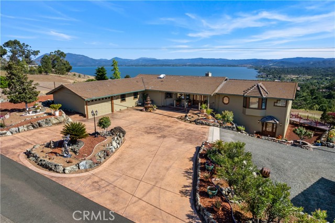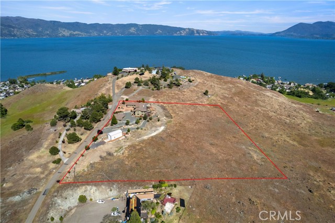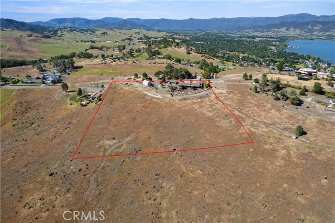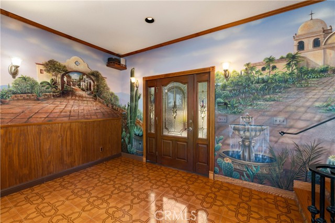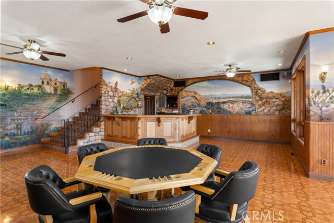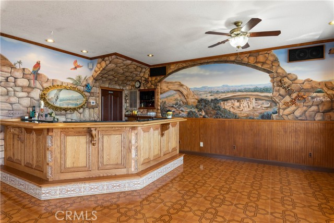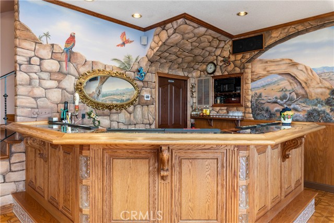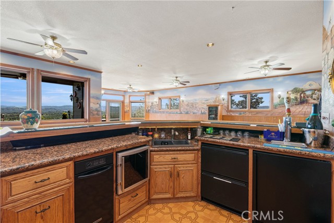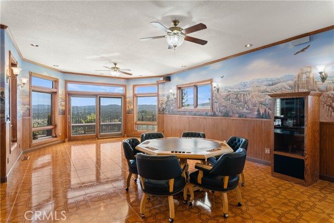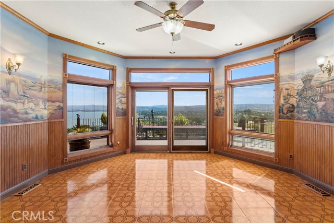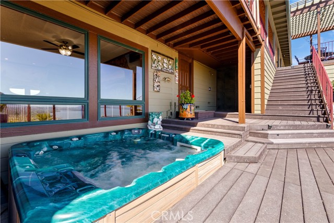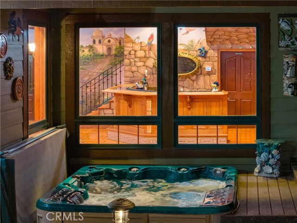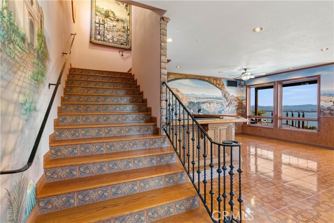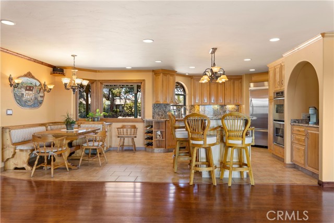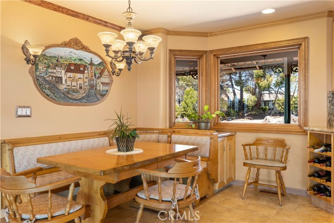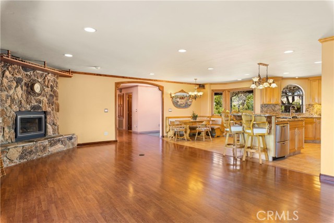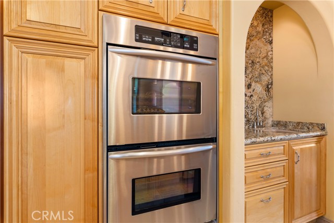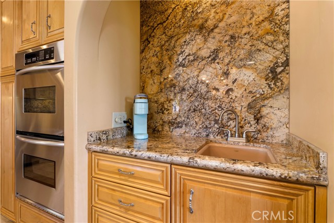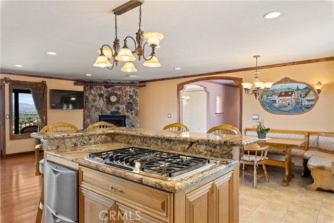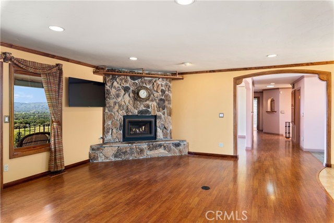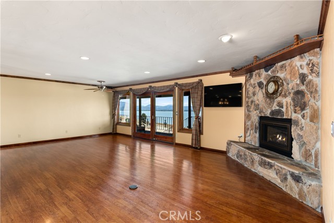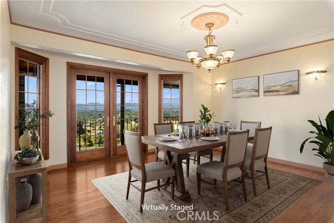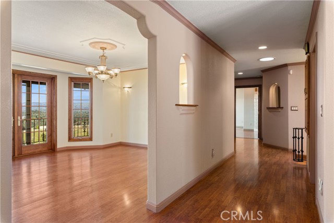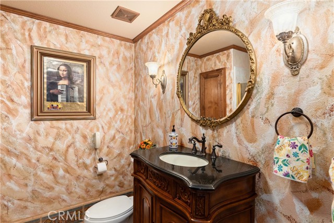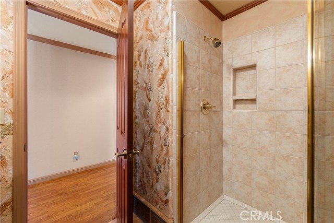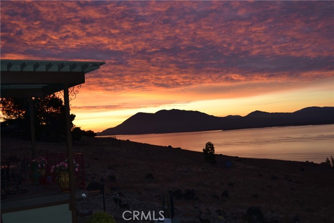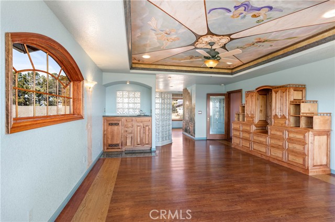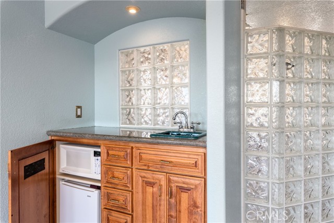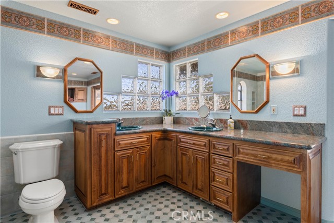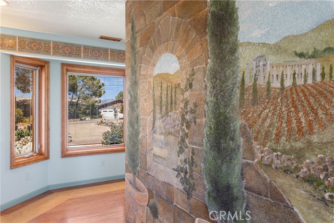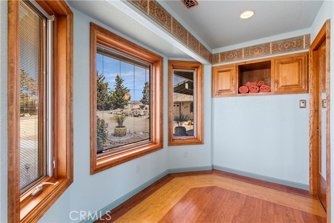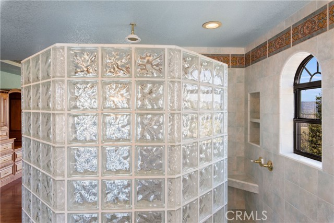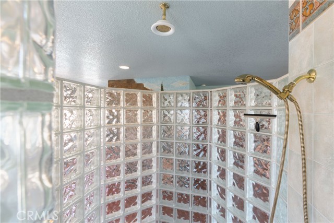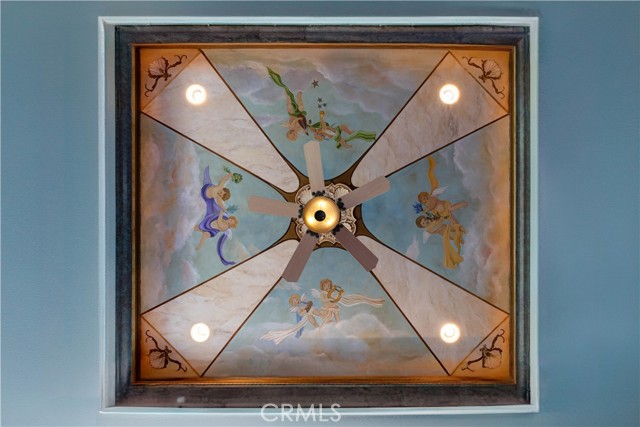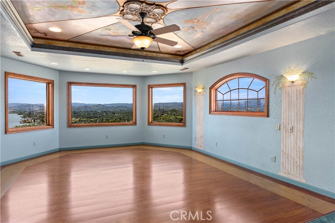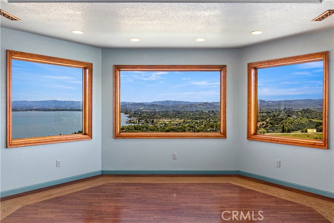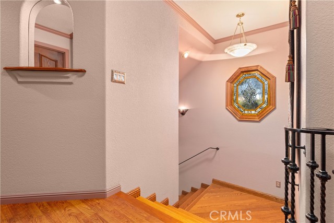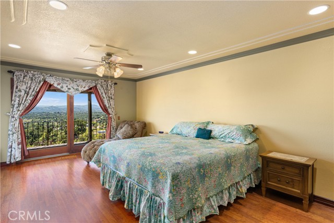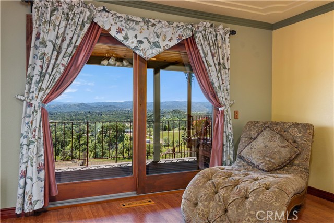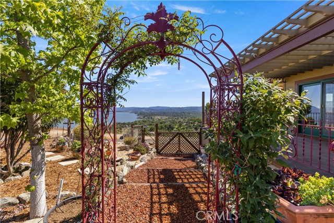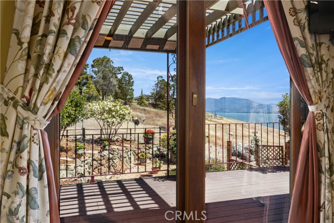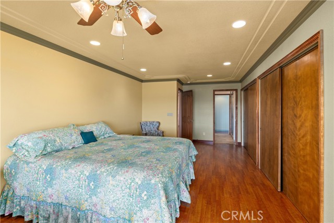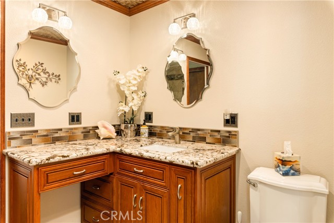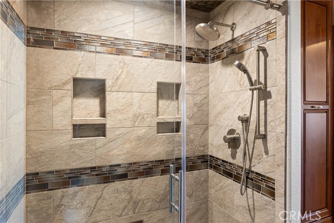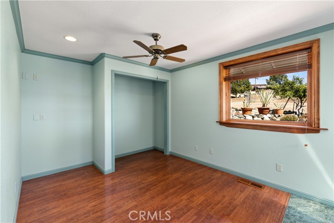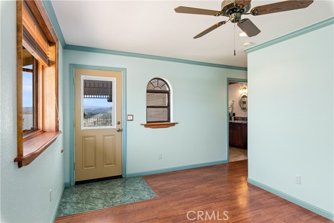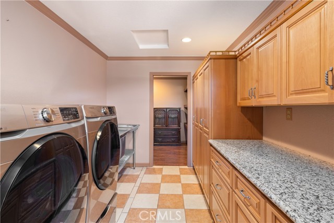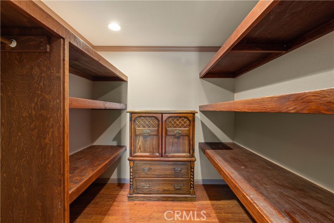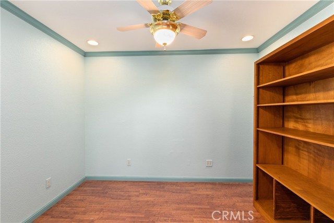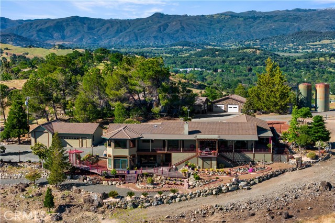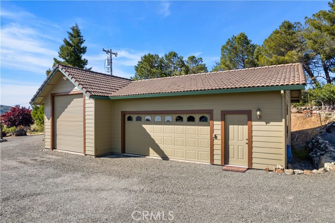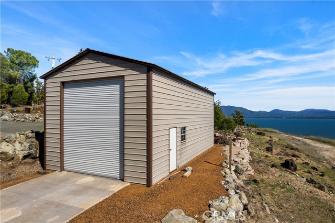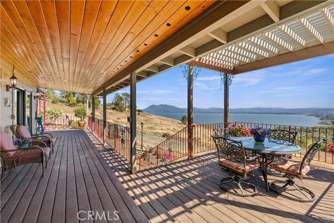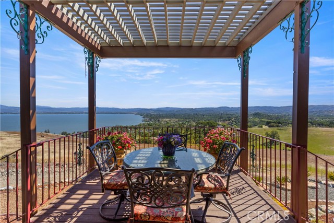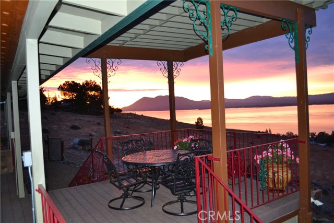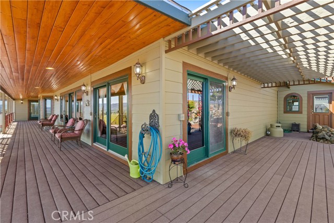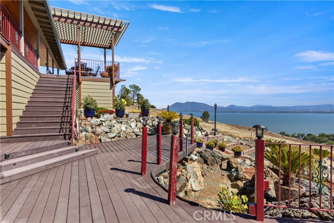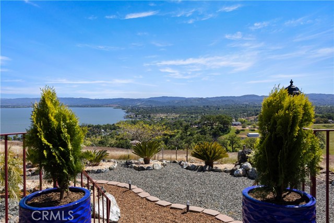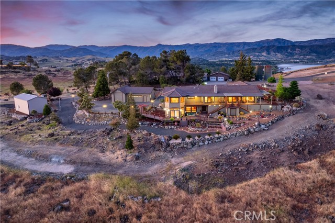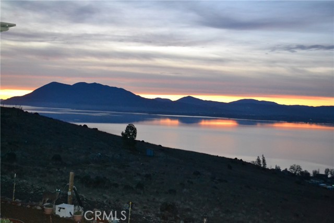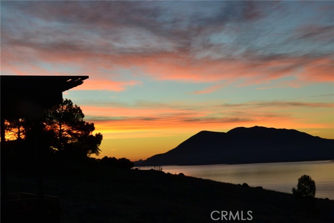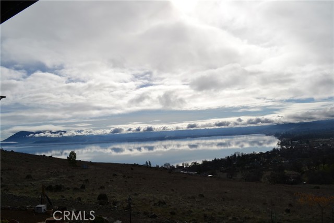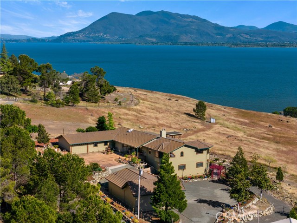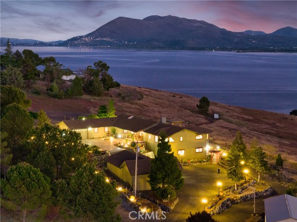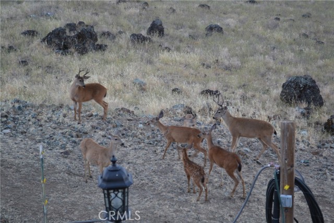Contact Xavier Gomez
Schedule A Showing
425 Lake Vista Dr, Lakeport, CA 95453
Priced at Only: $1,260,000
For more Information Call
Mobile: 714.478.6676
Address: 425 Lake Vista Dr, Lakeport, CA 95453
Property Photos
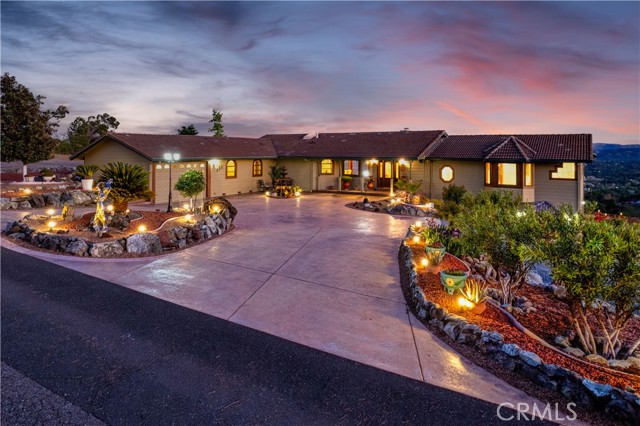
Property Location and Similar Properties
- MLS#: LC24095373 ( Single Family Residence )
- Street Address: 425 Lake Vista Dr
- Viewed: 6
- Price: $1,260,000
- Price sqft: $305
- Waterfront: Yes
- Wateraccess: Yes
- Year Built: 1981
- Bldg sqft: 4132
- Bedrooms: 3
- Total Baths: 5
- Full Baths: 3
- 1/2 Baths: 2
- Garage / Parking Spaces: 4
- Days On Market: 587
- Acreage: 6.03 acres
- Additional Information
- County: LAKE
- City: Lakeport
- Zipcode: 95453
- District: Lakeport Unified
- Provided by: Luxe Places International Realty
- Contact: Elizabeth Elizabeth

- DMCA Notice
-
DescriptionSerenity Point Lakeview Home, North Lakeport close to town yet quiet & private, on 6 gently sloping acres. Panoramic views of the lake and mountains offer a breathtaking spectacle, where nature's grandeur unfolds in every direction, painting a scene of serenity and majesty. Large 4,132 sq ft, custom home, with many upgrades. Primary Suite in West wing, approx. 25' x 16' flows into lavatory, double sinks with granite counters, wrap around glass shower & walk in closet. East wing has a second large & one smaller bedroom with gorgeous 3 years new Jack & Jill bathroom with shower. Stunning views of Clear Lake from Mt Konocti Riviera Hills over Kelseyville & Lakeport, to Scotts Valley pear orchards. Dining room with sculpted ceiling is 13' x 14' with French doors to covered deck. Third bathroom in hallway with shower. Kitchen with Breakfast Nook is open to Family Room with cozy gas fireplace. Two more rooms on main level could be nursery, home office or additional walk in closet. Laundry has Granite Counter & Deep Stainless sink with storage galore. This area is used as Butler's Kitchen when preparing for Parties of 65 85 guests in Downstairs Gaming & Party Room of approx. 838 sq ft. Party room features 360 degree Panoramic Mural by professional local artist!! Handsome 16' L shaped bar has convenient nearby lavatory. Sliders in Party Room lead to lower level deck & tranquil Hot Tub in which to relax, breath the clean air, watch stars & satellites glide by over the lake. Convenient attached single car garage at main house, plus detached three car garage with sink & toilet. Detached 20' x 40' Metal Outbuilding is used as RV storage. Abundant off street parking on base rock & stamped cement. Extensive landscaping dominated by Magnolia trees, oleanders, roses, potted geraniums, various shades of decorative rocks, and succulents. Home on public water, septic & has three individual heat & air conditioning regions. Home has alarm system. Sutter Hospital Lakeport is approx. 5 minutes nearby!!
Features
Accessibility Features
- Parking
Appliances
- Dishwasher
- Double Oven
- Electric Oven
- Freezer
- Disposal
- Gas Cooktop
- Ice Maker
- Microwave
- Trash Compactor
- Water Heater
Assessments
- Unknown
Commoninterest
- None
Common Walls
- No Common Walls
Construction Materials
- HardiPlank Type
Cooling
- Central Air
Country
- US
Days On Market
- 151
Door Features
- French Doors
- Mirror Closet Door(s)
- Sliding Doors
Eating Area
- Breakfast Counter / Bar
- Breakfast Nook
- Dining Room
Electric
- 220 Volts in Garage
- 220 Volts in Kitchen
- 220 Volts in Laundry
- 220 Volts in Workshop
- Electricity - On Property
Entry Location
- Main
Fireplace Features
- Living Room
- Gas
Flooring
- Laminate
- Tile
- Wood
Foundation Details
- Combination
- Permanent
- Pillar/Post/Pier
- Slab
Garage Spaces
- 4.00
Heating
- Central
- Fireplace(s)
Inclusions
- Second Refrigerator; Huge cabinet/dresser Primary Bedroom; 2 Flat Screen TV's; Free Standing Wood with Glass Door Audio/Video Cabinet Party/Game Room
Interior Features
- Balcony
- Bar
- Built-in Features
- Ceiling Fan(s)
- Chair Railings
- Crown Molding
- Granite Counters
- Living Room Balcony
- Living Room Deck Attached
- Open Floorplan
- Pantry
- Recessed Lighting
- Storage
- Vacuum Central
- Wired for Sound
Laundry Features
- Dryer Included
- Electric Dryer Hookup
- Individual Room
- Inside
- Upper Level
- Washer Included
Levels
- Multi/Split
Living Area Source
- Public Records
Lockboxtype
- See Remarks
Lot Features
- 6-10 Units/Acre
- Back Yard
- Front Yard
- Garden
- Gentle Sloping
- Landscaped
- Level with Street
- Rectangular Lot
- Park Nearby
- Sprinklers Drip System
Other Structures
- Outbuilding
- Workshop
Parcel Number
- 029231660000
Parking Features
- Boat
- Circular Driveway
- Driveway
- Gravel
- Driveway Level
- Garage
- Garage Faces Rear
- Garage - Three Door
- Garage Door Opener
- Off Street
- Oversized
- Private
- RV Access/Parking
- RV Garage
- Workshop in Garage
Patio And Porch Features
- Covered
- Deck
- Patio Open
- Front Porch
- Rear Porch
- Wrap Around
Pool Features
- None
Postalcodeplus4
- 6369
Property Type
- Single Family Residence
Property Condition
- Turnkey
- Updated/Remodeled
Road Frontage Type
- County Road
Road Surface Type
- Paved
Roof
- Tile
Rvparkingdimensions
- 20 x 40
School District
- Lakeport Unified
Security Features
- Carbon Monoxide Detector(s)
- Smoke Detector(s)
- Wired for Alarm System
Sewer
- Conventional Septic
Spa Features
- Private
- Fiberglass
Utilities
- Electricity Connected
- Other
View
- City Lights
- Coastline
- Hills
- Lake
- Meadow
- Mountain(s)
- Neighborhood
- Panoramic
- Pasture
- Trees/Woods
- Water
Virtual Tour Url
- https://youtu.be/dvWxPcpmnX0
Waterfront Features
- Beach Access
- Fishing in Community
- Lake
- Lake Privileges
Water Source
- Public
Window Features
- Bay Window(s)
- Blinds
- Casement Windows
- Wood Frames
Year Built
- 1981
Year Built Source
- Public Records

- Xavier Gomez, BrkrAssc,CDPE
- RE/MAX College Park Realty
- BRE 01736488
- Mobile: 714.478.6676
- Fax: 714.975.9953
- salesbyxavier@gmail.com



