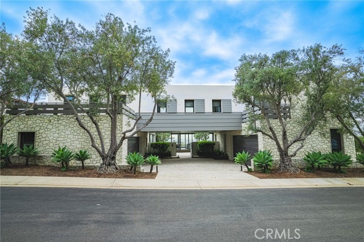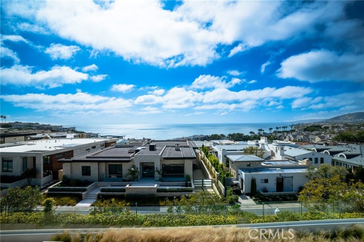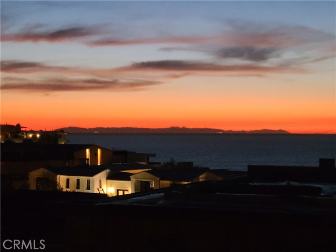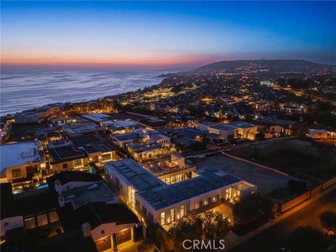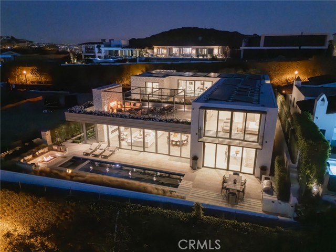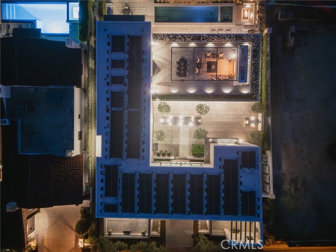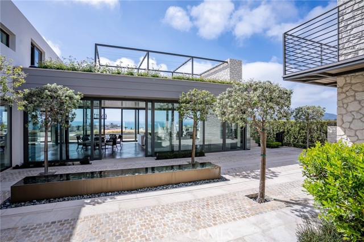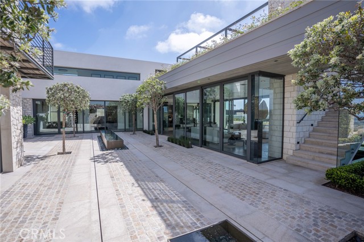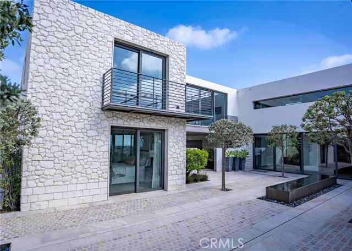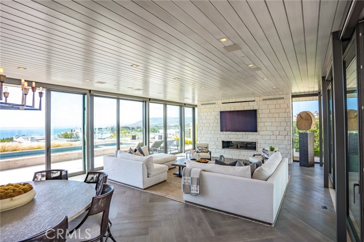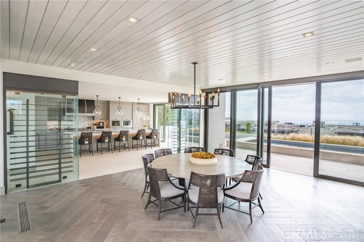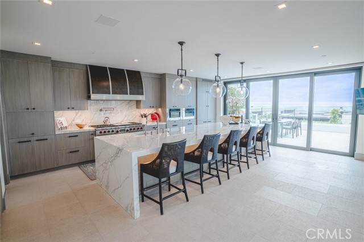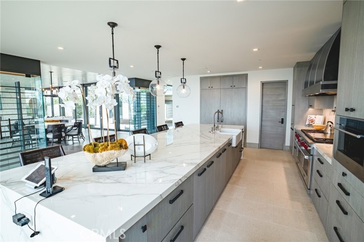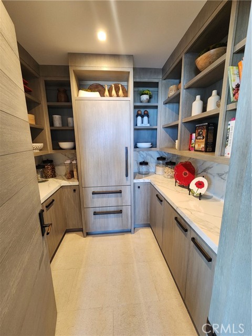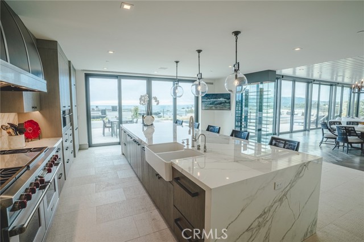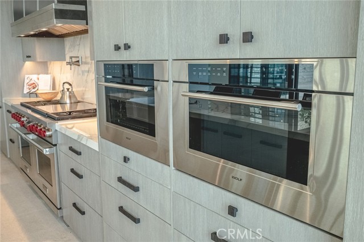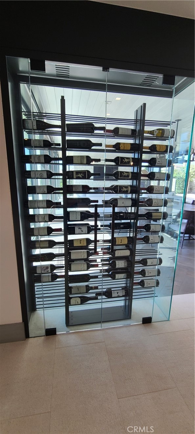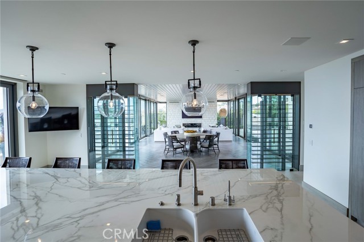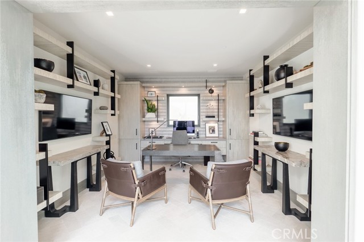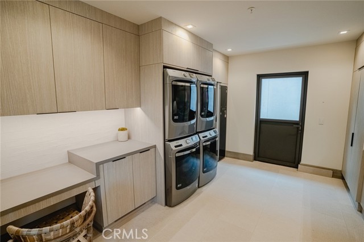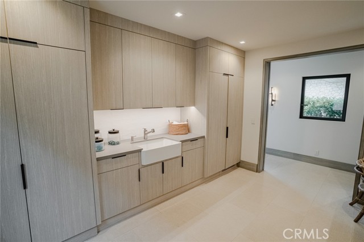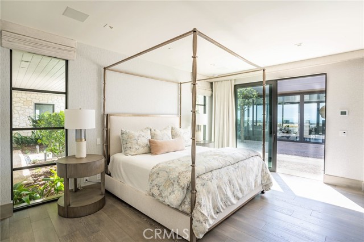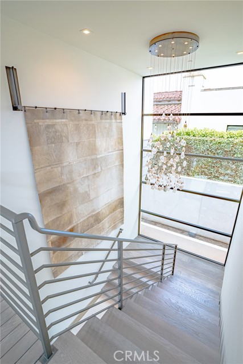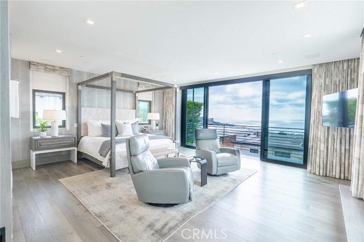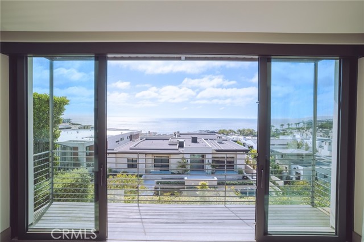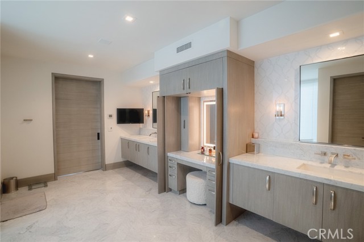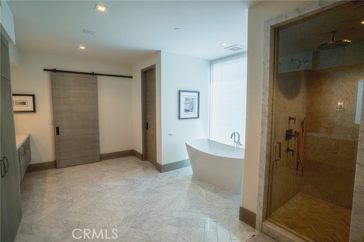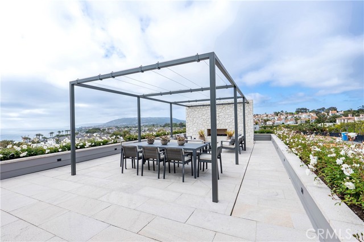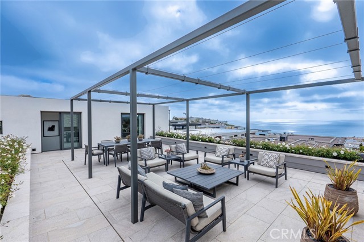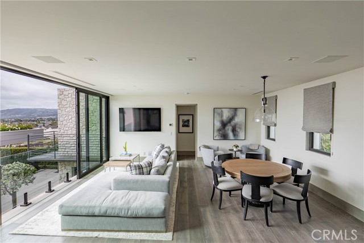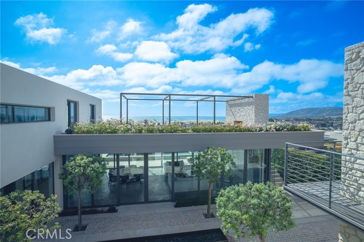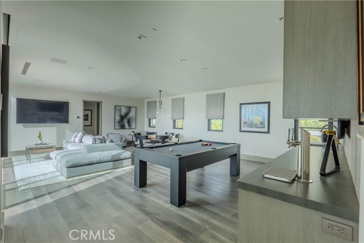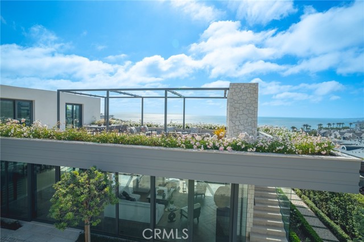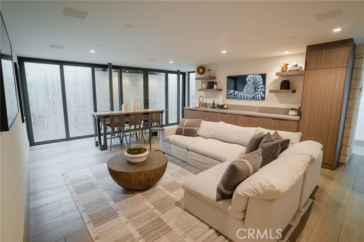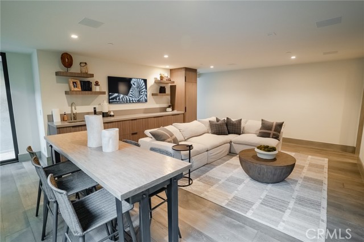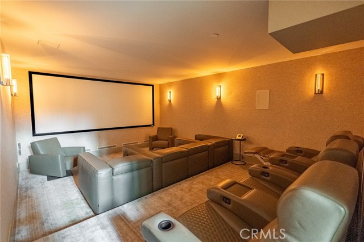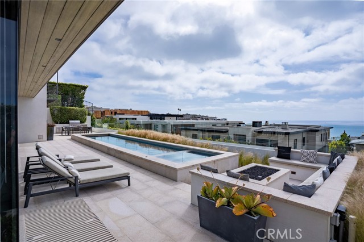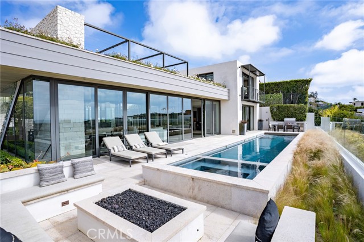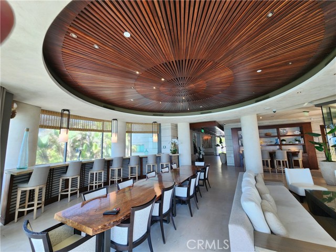Contact Xavier Gomez
Schedule A Showing
5 Pacific Ridge Place, Dana Point, CA 92629
Priced at Only: $18,500,000
For more Information Call
Mobile: 714.478.6676
Address: 5 Pacific Ridge Place, Dana Point, CA 92629
Property Photos
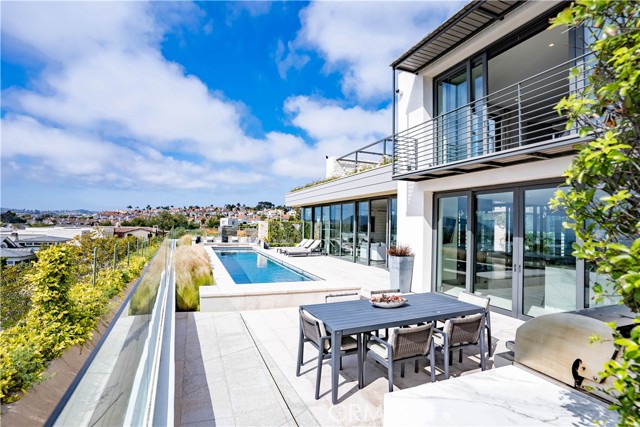
Property Location and Similar Properties
- MLS#: OC24098354 ( Single Family Residence )
- Street Address: 5 Pacific Ridge Place
- Viewed: 23
- Price: $18,500,000
- Price sqft: $2,642
- Waterfront: No
- Year Built: 2019
- Bldg sqft: 7002
- Bedrooms: 6
- Total Baths: 7
- Full Baths: 6
- 1/2 Baths: 1
- Garage / Parking Spaces: 6
- Days On Market: 603
- Additional Information
- County: ORANGE
- City: Dana Point
- Zipcode: 92629
- Subdivision: The Strand At Headlands (strn)
- District: Capistrano Unified
- Elementary School: DANA
- Middle School: MARFOR
- High School: DANHIL
- Provided by: HomeSmart, Evergreen Realty
- Contact: Christopher Christopher

- DMCA Notice
-
DescriptionThis impeccable modern contemporary located in the strand at headlands is a unique coastal enclave with direct beach access, panoramic views of the pacific ocean, catalina island, coastline, sunsets, gate guarded, 24 hour security & roaming patrols. Manicured landscape, extensive use of stone with wood accents, cobblestone driveway, partially covered motor court, 2 double garages. Large courtyard offers ocean vistas, serene water feature sounds & perfect space for intimate or larger gatherings. Expansive roof deck: panoramic views, fireplace, ample guest seating. Rear yard: open fireplace & built in seating, pool & spa, outdoor shower, dining area, bar b que & prep island with the pacific ocean, sunsets & city lights views. Kitchen: large dual waterfall island & seating, wolf appliances, european cabinetry, 2 built in refrigerators, butler pantry, and 2 floor to ceiling glass temperature controlled wine cellars. The kitchen, great room & adjacent outdoor space enjoy open sightlines for casual & larger gatherings. Great room enjoys panorama views creating a relaxing setting. Simply open 2 of the 4 large sliding doors to incorporate the courtyard & rear yard & expand the entertainment space. First level features a private ensuite across the courtyard, well appointed office, laundry room with steam closet, 2 washers & dryers, state of the art smart home connectivity. The home includes a solar power system with 2 storage batteries. The extensive use of glass in this home's design provides an abundance of natural light. An open staircase to a 2nd level that continues to impress with views from almost every room, 5 balconies, 3 ensuites, access to an expansive roof deck, bonus game room with wet bar. Primary suite enjoys panorama views, walk in closet, custom built ins, vanity, heated floors, soaking tub, multi head shower, private balcony & access to the roof deck to greet the day or bring it to a close in front of a romantic fireplace & city lights. Subterranean living area features a state of the art dolby atmos theater with terraced seating for 10, open lounge with wet bar, oversized bedroom, bathroom. Luxurious features exemplify the quality & focus on detail that one expects in the finest estates. Private beachfront beach club with fitness center, beach lockers, swimming pool, bar and open lounge. Dana point harbor undergoing an estimated $600 million dollar revitalization that will add additional high end dining and shopping to a vibrant downtown.
Features
Accessibility Features
- Doors - Swing In
Appliances
- 6 Burner Stove
- Barbecue
- Dishwasher
- Double Oven
- Freezer
- Disposal
- Indoor Grill
- Instant Hot Water
- Range Hood
- Refrigerator
- Tankless Water Heater
Architectural Style
- Contemporary
- Modern
Assessments
- Unknown
Association Amenities
- Pool
- Spa/Hot Tub
- Gym/Ex Room
- Clubhouse
- Guard
- Controlled Access
Association Fee
- 1550.00
Association Fee Frequency
- Monthly
Commoninterest
- None
Common Walls
- No Common Walls
Cooling
- Central Air
Country
- US
Days On Market
- 163
Door Features
- Sliding Doors
Eating Area
- Breakfast Counter / Bar
- Dining Room
- In Kitchen
Electric
- Electricity - On Property
- Photovoltaics Seller Owned
Elementary School
- DANA
Elementaryschool
- Dana
Fencing
- Block
- Glass
Fireplace Features
- Gas
- Great Room
Flooring
- Carpet
- Stone
- Wood
Garage Spaces
- 4.00
Heating
- Forced Air
High School
- DANHIL
Highschool
- Dana Hills
Interior Features
- 2 Staircases
- Balcony
- Bar
- Built-in Features
- In-Law Floorplan
- Open Floorplan
- Recessed Lighting
- Stone Counters
Laundry Features
- Dryer Included
- Individual Room
- Inside
- See Remarks
- Washer Included
Levels
- Three Or More
Living Area Source
- Seller
Lockboxtype
- None
Lot Features
- Cul-De-Sac
Middle School
- MARFOR2
Middleorjuniorschool
- Marco Forester
Parcel Number
- 67259337
Parking Features
- Direct Garage Access
- Driveway
- Garage Door Opener
Patio And Porch Features
- Deck
- Roof Top
- Stone
Pool Features
- Private
- In Ground
Postalcodeplus4
- 2754
Property Type
- Single Family Residence
Property Condition
- Turnkey
Road Frontage Type
- Private Road
Road Surface Type
- Privately Maintained
Roof
- Flat
School District
- Capistrano Unified
Sewer
- Public Sewer
Spa Features
- Private
- In Ground
Subdivision Name Other
- The Strand at Headlands (STRN)
Uncovered Spaces
- 2.00
Utilities
- Cable Connected
- Natural Gas Connected
- Sewer Connected
- Water Connected
View
- Catalina
- City Lights
- Coastline
- Ocean
Views
- 23
Virtual Tour Url
- https://youtu.be/-e7KiSAT_hY
Waterfront Features
- Beach Access
- Ocean Access
Water Source
- Public
Window Features
- Custom Covering
Year Built
- 2019
Year Built Source
- Seller

- Xavier Gomez, BrkrAssc,CDPE
- RE/MAX College Park Realty
- BRE 01736488
- Mobile: 714.478.6676
- Fax: 714.975.9953
- salesbyxavier@gmail.com



