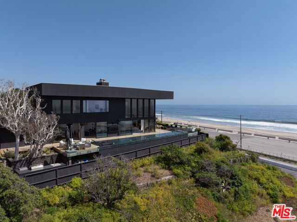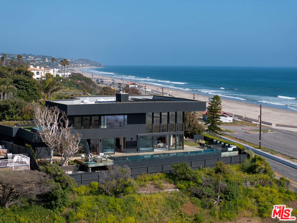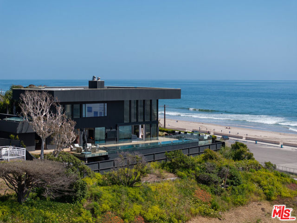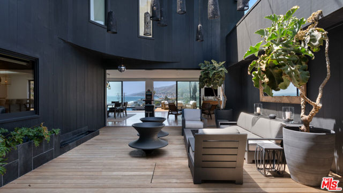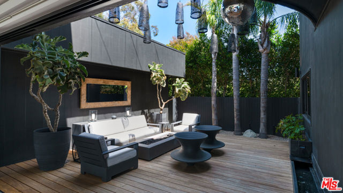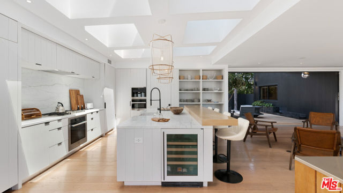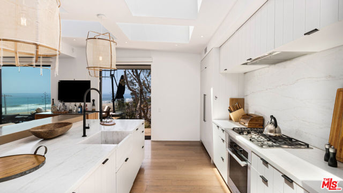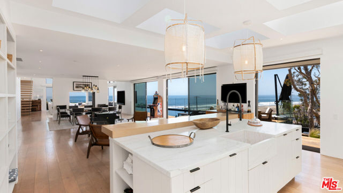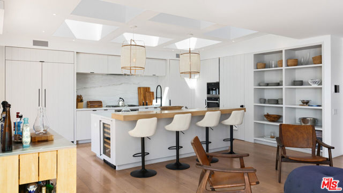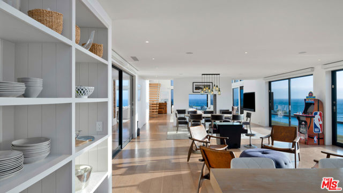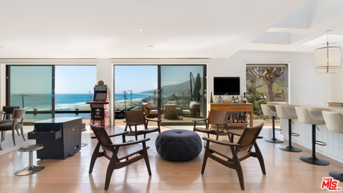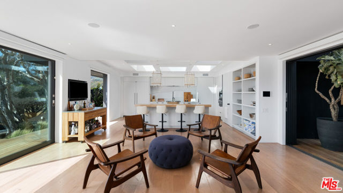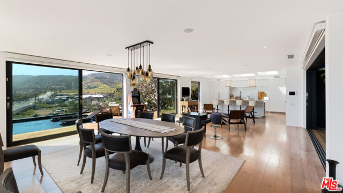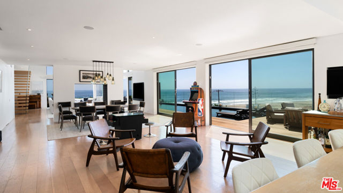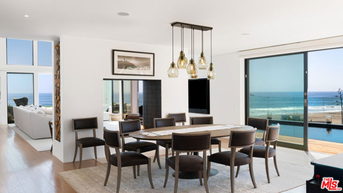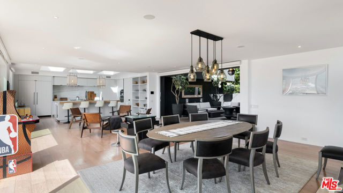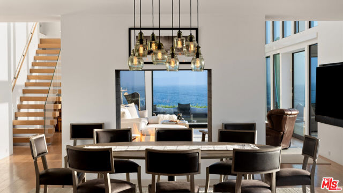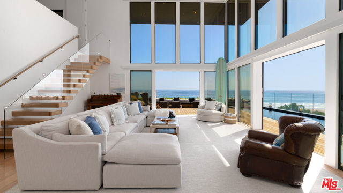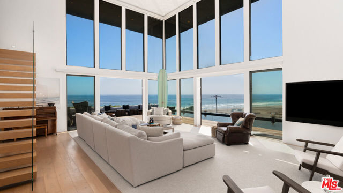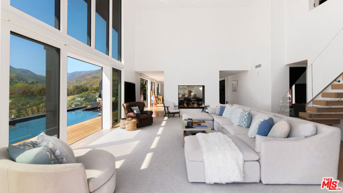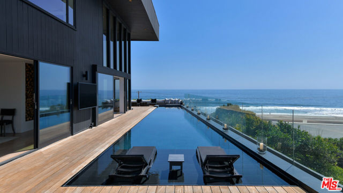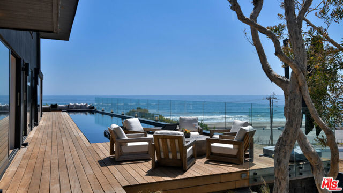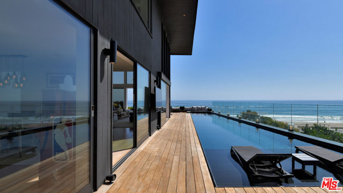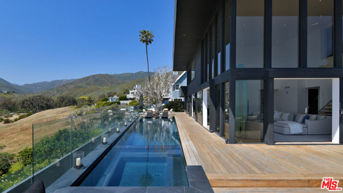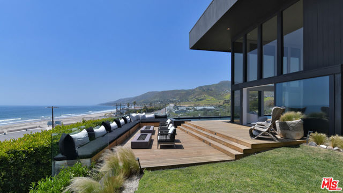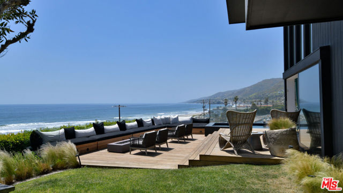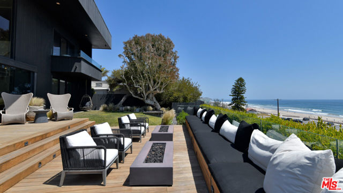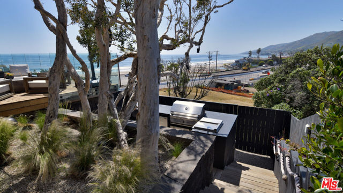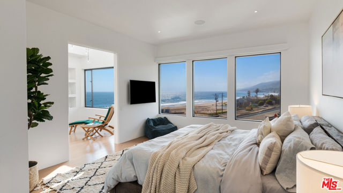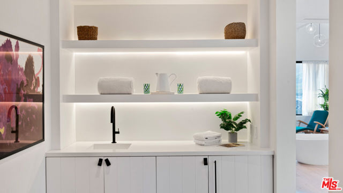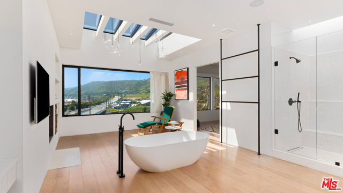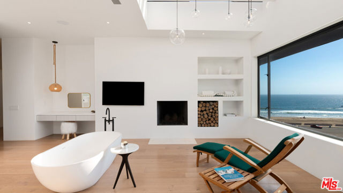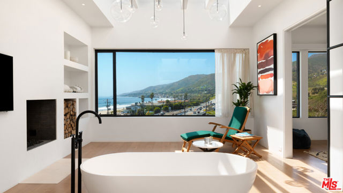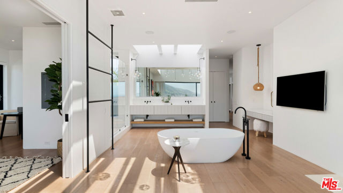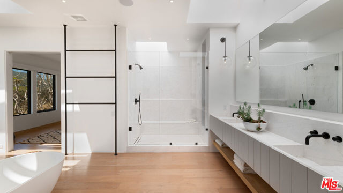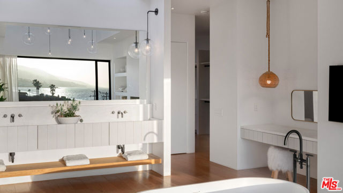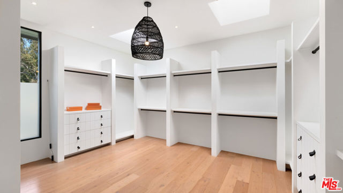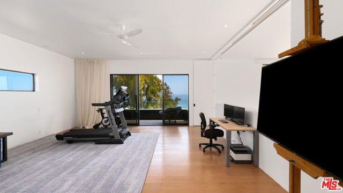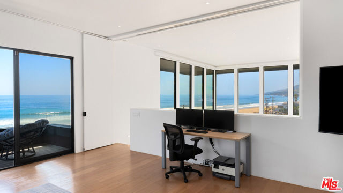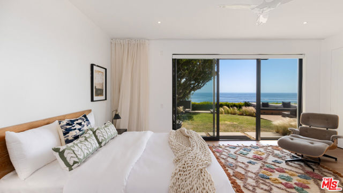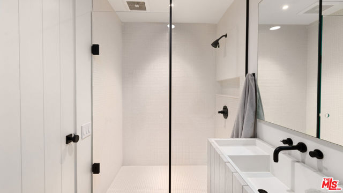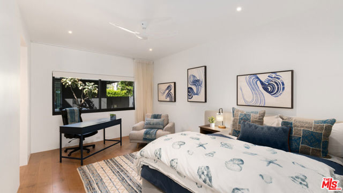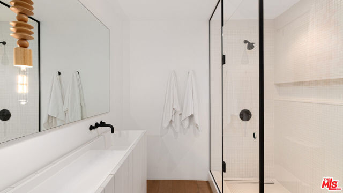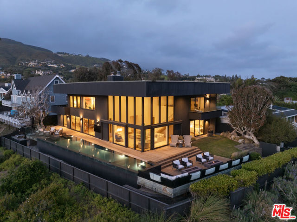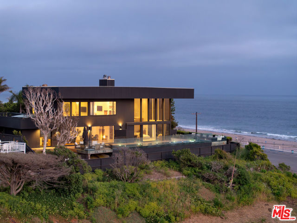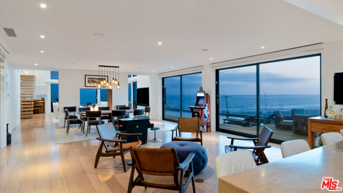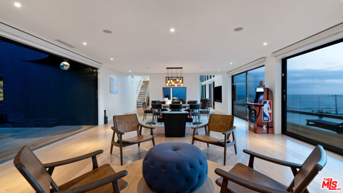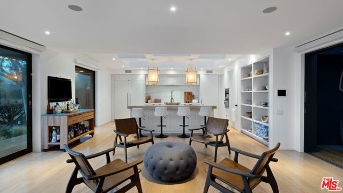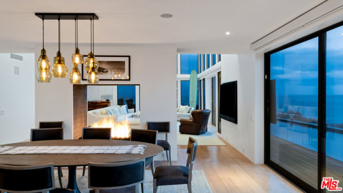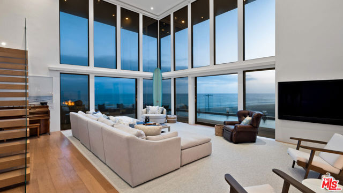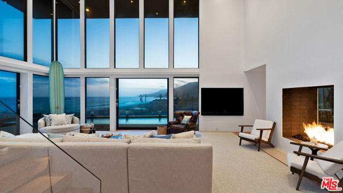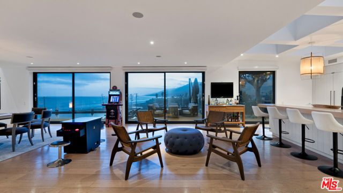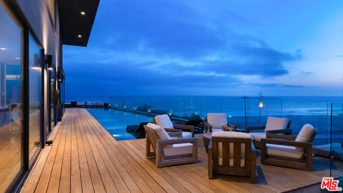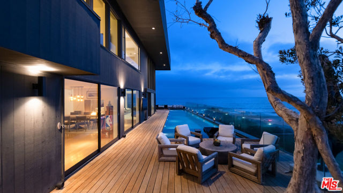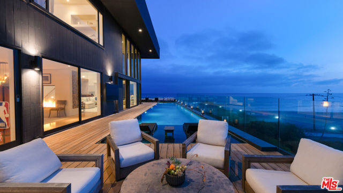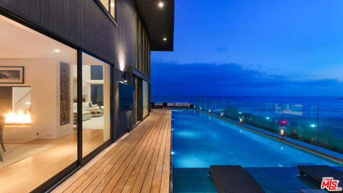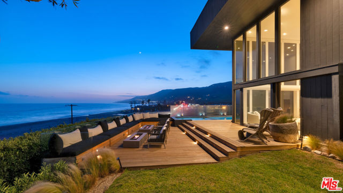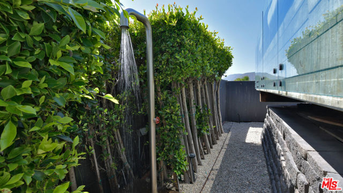Contact Xavier Gomez
Schedule A Showing
6463 Surfside Way, Malibu, CA 90265
Priced at Only: $10,995,000
For more Information Call
Mobile: 714.478.6676
Address: 6463 Surfside Way, Malibu, CA 90265
Property Photos
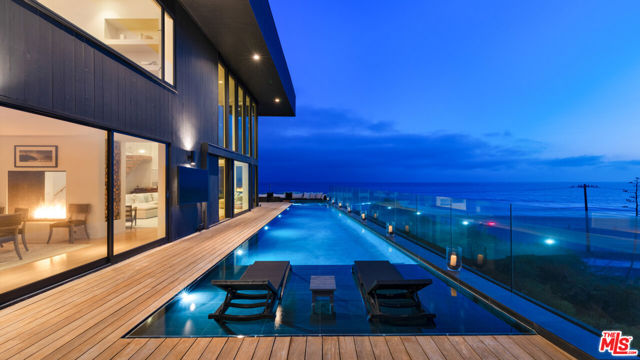
Property Location and Similar Properties
- MLS#: 24393579 ( Single Family Residence )
- Street Address: 6463 Surfside Way
- Viewed: 6
- Price: $10,995,000
- Price sqft: $2,443
- Waterfront: No
- Year Built: 1964
- Bldg sqft: 4500
- Bedrooms: 3
- Total Baths: 4
- Full Baths: 3
- 1/2 Baths: 1
- Garage / Parking Spaces: 3
- Days On Market: 224
- Additional Information
- County: LOS ANGELES
- City: Malibu
- Zipcode: 90265
- District: Santa Monica Malibu Unified
- Provided by: Compass
- Contact: Christopher Christopher

- DMCA Notice
-
DescriptionPerched above Zuma at the end of a cul de sac, this iconic contemporary estate is a masterpiece of light, space, sightlines, and sublime indoor outdoor living. Commanding sensational views of the ocean, islands, coastline, and mountains, the home's soaring ceilings, enormous windows, and wraparound decks assure a lifestyle of relaxed enjoyment and memorable entertaining. Complete with an extra long zero edge pool, outdoor kitchen, and a large rooftop deck, the residence also has a tranquil enclosed central patio with a fire feature, trickling fountain, and ample room for lounging. The living room is simply astonishing, with windows all along two sides reaching up to the 20 foot ceilings, vanishing glass doors opening onto the deck and pool, and beautiful wide plank wood floors. A double sided fireplace faces the living room on one side and the dining area on the other, where extra wide sliding glass doors open to the pool deck, outdoor kitchen, and ocean views. Opposite the windows, another disappearing wall opens to the central patio. Beneath six huge skylights, the kitchen is aglow with natural light. Equipped with an island with bar seating, top quality appliances, marble backsplash, custom light fixtures, and built in shelving, the kitchen anchors one end of a great room that includes the dining area and sitting/family area. On the home's main floor, in addition to a powder room and laundry room, there are two en suite bedrooms, one with an ocean view and the other with a courtyard view. Stairs from the living room lead up to a loft style office/family room/gym with a private ocean view balcony. Beyond this is the stunning primary retreat, a serene getaway complete with kitchenette, enormous walk in closet, and an amazing skylight primary bath complete with a fireplace, large sitting area, and free standing tub. Off the primary is the rooftop deck, perfect for yoga and stargazing. With the outdoor kitchen, dining area, and pool on one side, the ocean view yard wraps around to include a private, multi level lounging/entertaining deck with a long built in couch and two firepits plus a grassy lawn and lovely landscaping. The home also has an outdoor shower, surfboard storage, a two car garage with 220v plug, and sound and smart home systems. Close to Trancas Market, beaches, trails, and Point Dume, this is a grand contemporary estate of impressive size and design.
Features
Accessibility Features
- None
Appliances
- Barbecue
- Dishwasher
- Disposal
- Microwave
- Refrigerator
- Water Purifier
- Built-In
- Double Oven
- Range Hood
- Range
- Self Cleaning Oven
- Gas Cooktop
Architectural Style
- Modern
Common Walls
- No Common Walls
Cooling
- Central Air
Country
- US
Door Features
- Sliding Doors
Eating Area
- Breakfast Counter / Bar
- Dining Room
- In Kitchen
- In Living Room
Entry Location
- Main Level
Fencing
- Wood
Fireplace Features
- Bath
- Gas
- Living Room
- Two Way
- Fire Pit
- See Through
- Patio
- Dining Room
Flooring
- Wood
Garage Spaces
- 2.00
Heating
- Central
- Zoned
- Fireplace(s)
Interior Features
- Recessed Lighting
- Two Story Ceilings
- Open Floorplan
- Living Room Deck Attached
- High Ceilings
Laundry Features
- Inside
- Individual Room
Levels
- Two
Living Area Source
- Other
Lockboxtype
- None
Lot Features
- Bluff
- Landscaped
- Back Yard
Parcel Number
- 4469031001
Parking Features
- Garage Door Opener
- Driveway
- Street
- Parking Space
- Uncovered
- Unassigned
- Garage - Two Door
- Private
Patio And Porch Features
- Deck
- Patio Open
- Wood
Pool Features
- In Ground
- Heated
- Lap
- Private
Postalcodeplus4
- 3627
Property Type
- Single Family Residence
School District
- Santa Monica-Malibu Unified
Security Features
- Fire and Smoke Detection System
- Carbon Monoxide Detector(s)
- Gated Community
- Smoke Detector(s)
Sewer
- Septic Type Unknown
Spa Features
- Private
- In Ground
- Heated
Uncovered Spaces
- 1.00
View
- City Lights
- Coastline
- Pool
- Mountain(s)
- Ocean
- White Water
- Water
- Panoramic
- Bluff
Water Source
- Public
Window Features
- Double Pane Windows
- Tinted Windows
- Skylight(s)
Year Built
- 1964
Zoning
- LCR18000*

- Xavier Gomez, BrkrAssc,CDPE
- RE/MAX College Park Realty
- BRE 01736488
- Mobile: 714.478.6676
- Fax: 714.975.9953
- salesbyxavier@gmail.com


