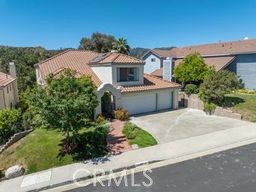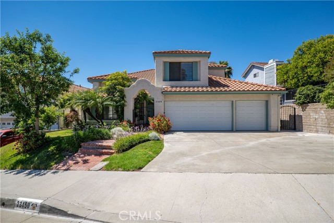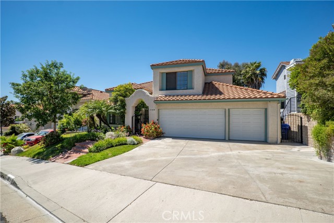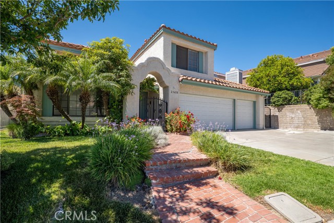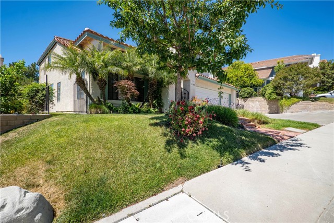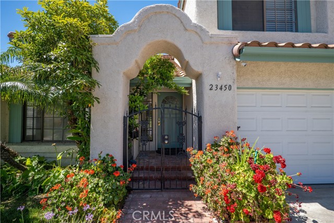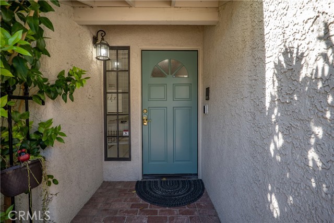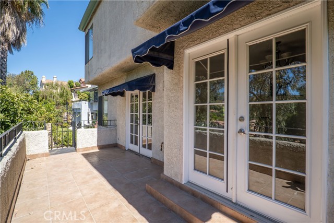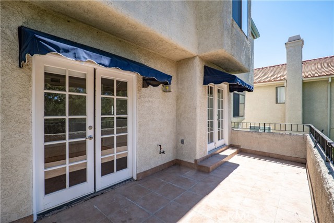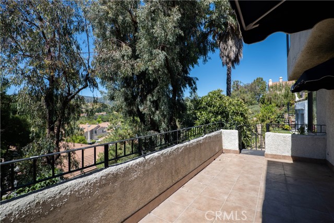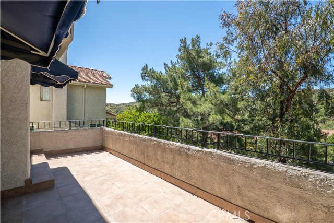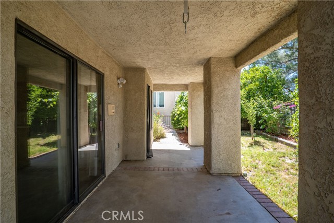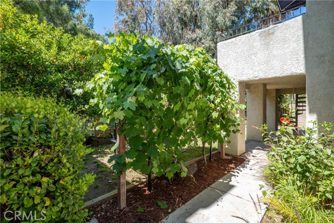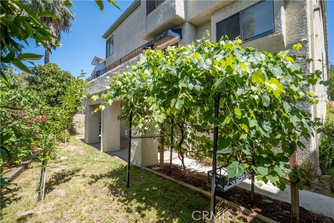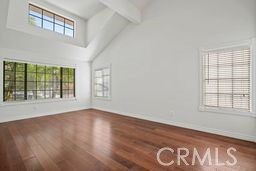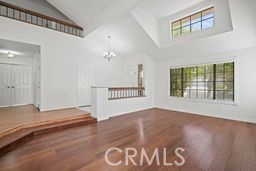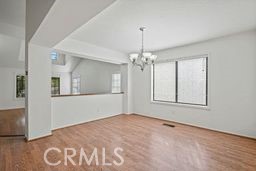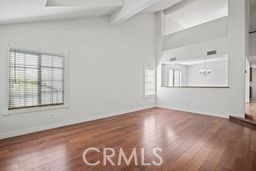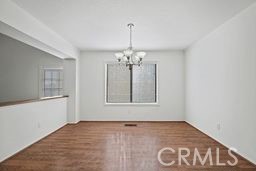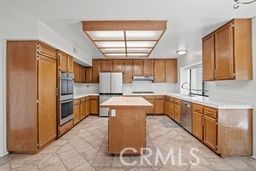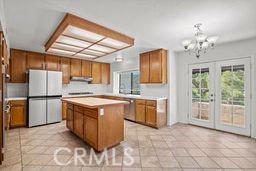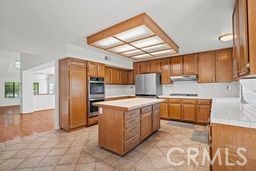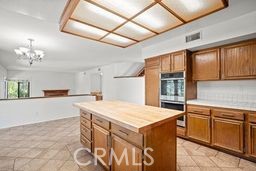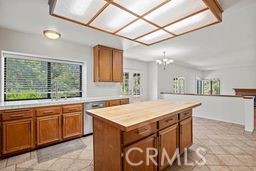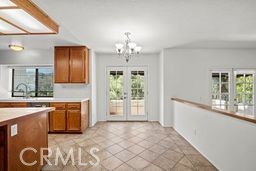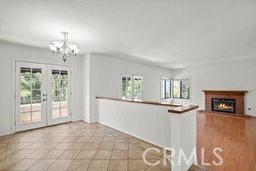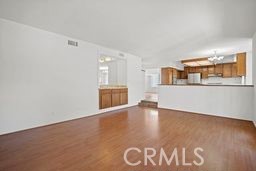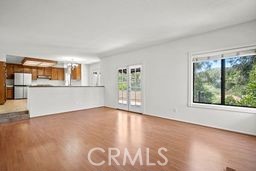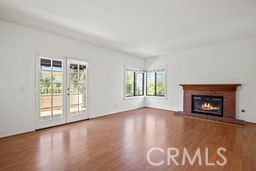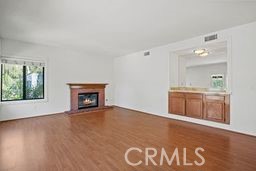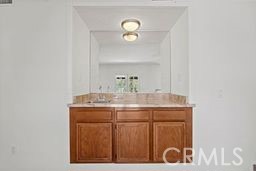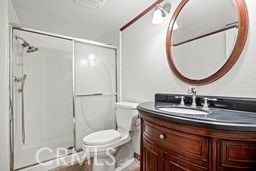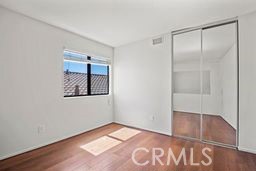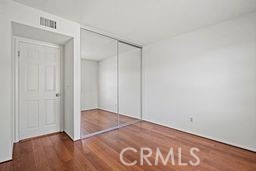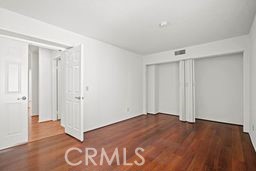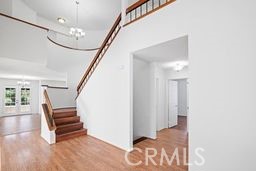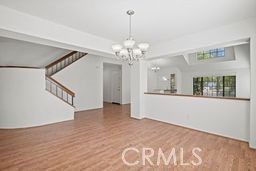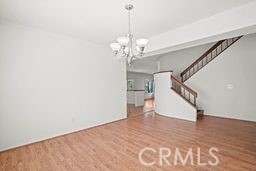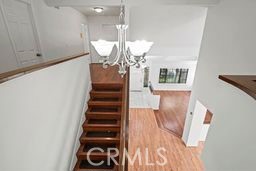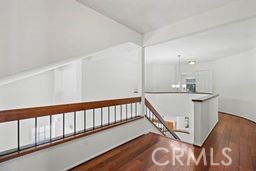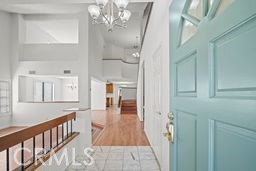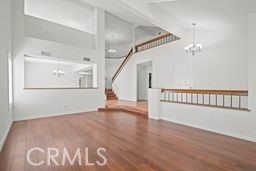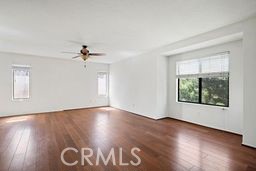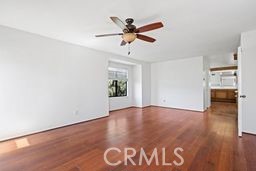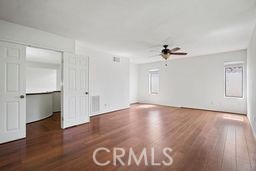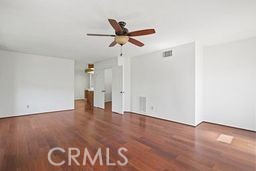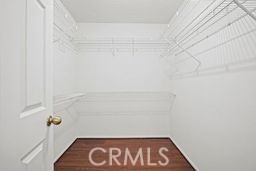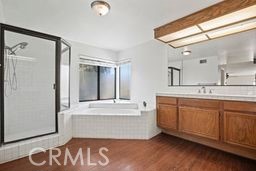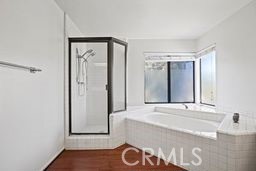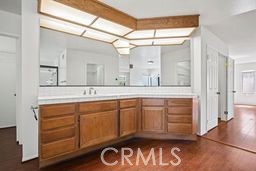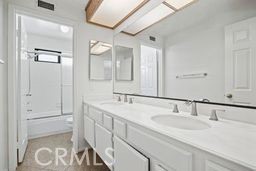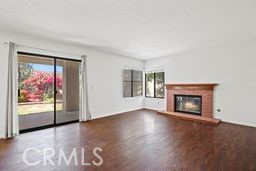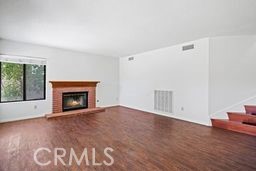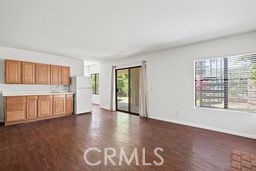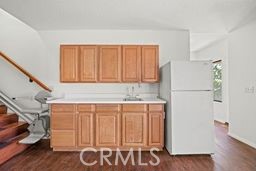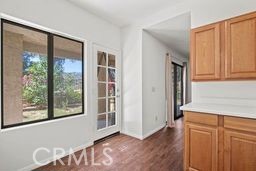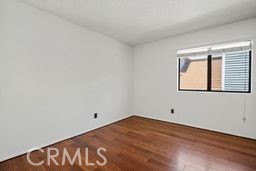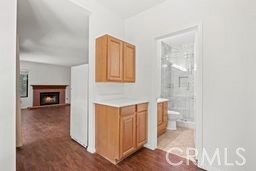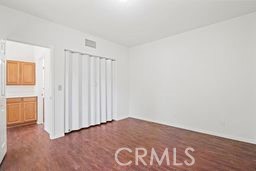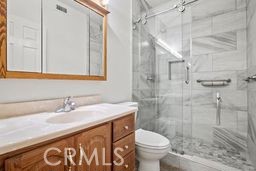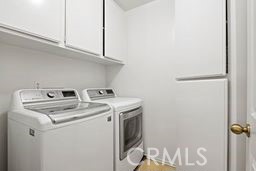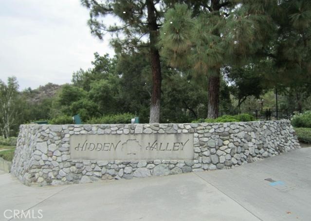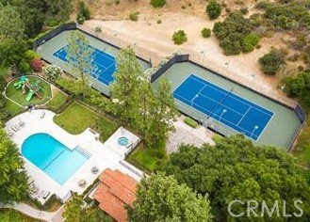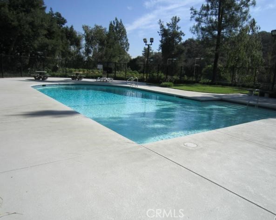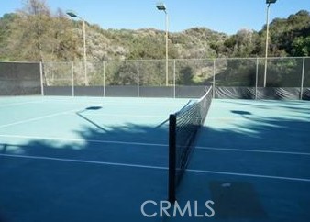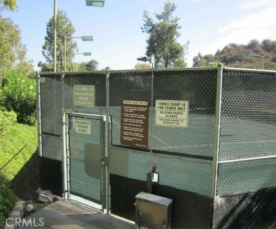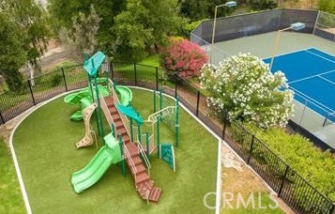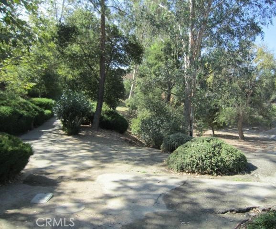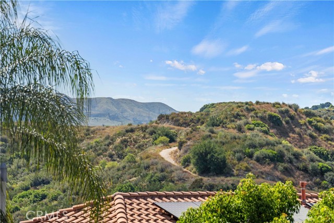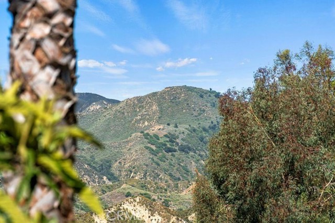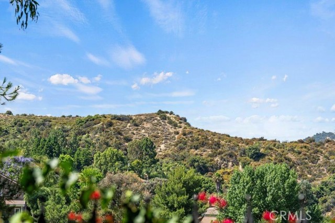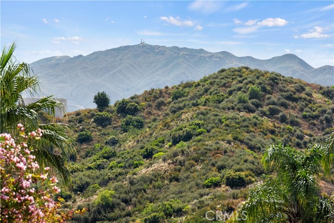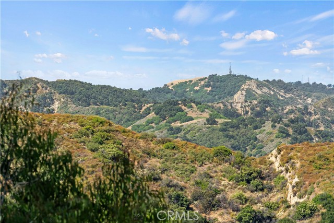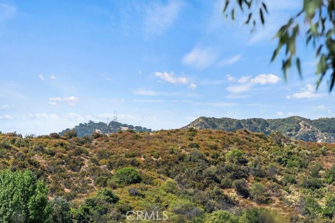Contact Xavier Gomez
Schedule A Showing
23450 Glenridge Drive, Newhall, CA 91321
Priced at Only: $1,129,000
For more Information Call
Mobile: 714.478.6676
Address: 23450 Glenridge Drive, Newhall, CA 91321
Property Photos
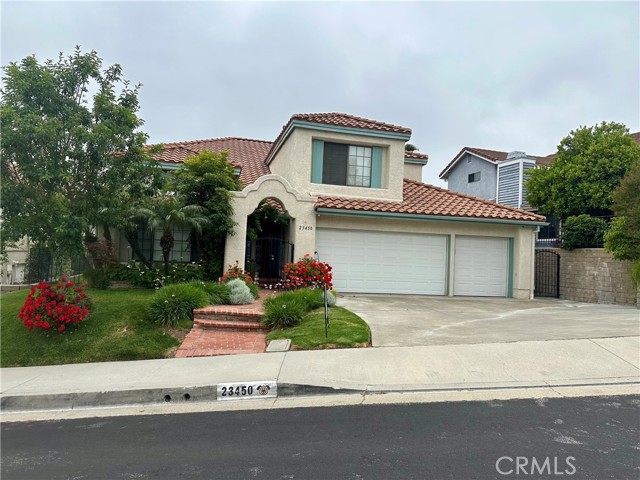
Property Location and Similar Properties
- MLS#: SR24101222 ( Single Family Residence )
- Street Address: 23450 Glenridge Drive
- Viewed: 6
- Price: $1,129,000
- Price sqft: $294
- Waterfront: Yes
- Wateraccess: Yes
- Year Built: 1987
- Bldg sqft: 3840
- Bedrooms: 6
- Total Baths: 4
- Full Baths: 4
- Garage / Parking Spaces: 6
- Days On Market: 222
- Additional Information
- County: LOS ANGELES
- City: Newhall
- Zipcode: 91321
- Subdivision: Hidden Valley (hdnv)
- District: William S. Hart Union
- Middle School: PLACER
- High School: HART
- Provided by: Realty World Legends of Santa Clarita Valley Inc.
- Contact: Samuel Samuel

- DMCA Notice
-
DescriptionPrestigious hidden valley estates entertainers tri level view home. Largest model on cul de sac with solar. 3,840 sq. Ft. 6 bedrooms, 4 baths, 3 car garage w/wide driveway. Private gated front entrance. New paint through entire home. Both upstairs & downstairs a/c units. Formal entry & open floor plan w/ spacious sunken living room, cathedral ceilings, lots of windows for natural light, wood floors. Custom window treatments, formal dining for large family entertaining & celebrations. Bright chefs kitchen, tons of counter & cupboard space, bay window for views, large kitchen island w/storage, tiled floors, custom lighting, refrigerator is included, newer double ovens, double sinks, 5 burner gas stovetop, dishwasher, breakfast nook has direct access to huge family room w/cozy brick fireplace, wet bar, valley views, large balcony. First floor bedroom large bedroom/ office has it's own bathroom w/shower & vanity. Downstairs mother in law/office/guest quarters w/private entrance, a living room w/fireplace, wet bar, custom flooring, breakfast nook, large bedroom, bathroom w/walk in shower, large vanity, covered patio & views is perfect for a potential rental. Dramatic wooden stairs lead to upstairs double door entry master suite. Lots of natural light, ceiling fan, walk in closet, room for very large furniture / gym equipment or retreat. Master bathroom is beyond huge! Separate soaking tub & glass lined shower, two separate his / hers vanities w/storage & large mirrors. Additional make up area, large closet, custom flooring. Additional bedrooms are large, lots of closet space, custom window treatments, custom flooring. Hall bathroom has a tub/shower, private large vanity area w/storage, custom flooring. Upstairs laundry room w/storage with full size washer & dryer is included. Private professionally landscaped & hardscaped back yard with views of city boasts persimmon, lemon, myer lemon, grapes, plum, palmetto & orange trees. Circular stairs to go from first floor to lower floor from outside. Leased low cost tesla solar unit (can be removed), car charger ready, 3 car garage w/lots of storage has direct access to inside home. Outside security cameras. Close to winning schools, shopping, restaurants. Very low home owners association dues offer tennis courts, clubhouse, pool, spa, children's play area, common rv storage, community park. Minutes to 5 freeway for quick access to los angeles. No mello roos.
Features
Accessibility Features
- None
Appliances
- Dishwasher
- Double Oven
- Disposal
- Gas Cooktop
- Gas Water Heater
- Water Heater
- Water Line to Refrigerator
Architectural Style
- Contemporary
Assessments
- Unknown
Association Amenities
- Pickleball
- Pool
- Spa/Hot Tub
- Playground
- Hiking Trails
- Common RV Parking
Association Fee
- 190.00
Association Fee Frequency
- Monthly
Basement
- Finished
Commoninterest
- Planned Development
Common Walls
- No Common Walls
Construction Materials
- Stucco
Cooling
- Central Air
- Electric
Country
- US
Days On Market
- 162
Eating Area
- Area
- Breakfast Counter / Bar
- Breakfast Nook
- Dining Room
- In Kitchen
- Separated
- Country Kitchen
Electric
- Electricity - On Property
- Standard
Entry Location
- Street Level
Fencing
- Block
- Excellent Condition
Fireplace Features
- Family Room
- Living Room
- Gas Starter
- Wood Burning
Flooring
- Carpet
- Laminate
- Tile
- Wood
Foundation Details
- Slab
Garage Spaces
- 3.00
Heating
- Central
- Forced Air
- Natural Gas
High School
- HART
Highschool
- Hart
Interior Features
- Block Walls
- Cathedral Ceiling(s)
- High Ceilings
- In-Law Floorplan
- Living Room Balcony
- Open Floorplan
- Pantry
- Recessed Lighting
- Storage
- Sunken Living Room
- Two Story Ceilings
- Unfurnished
- Wet Bar
Laundry Features
- Gas Dryer Hookup
- Individual Room
- Washer Hookup
- Washer Included
Levels
- Three Or More
Lockboxtype
- Supra
Lot Dimensions Source
- Assessor
Lot Features
- Back Yard
- Corners Marked
- Cul-De-Sac
- Greenbelt
- Landscaped
- Lawn
- Rectangular Lot
- Paved
- Sprinklers In Front
- Sprinklers In Rear
- Sprinklers Timer
- Yard
Middle School
- PLACER
Middleorjuniorschool
- Placerita
Parcel Number
- 2827045040
Parking Features
- Driveway
- Concrete
- Paved
- Driveway Level
- Garage
- Garage Faces Front
- Garage - Two Door
- Garage Door Opener
- Street
Patio And Porch Features
- Covered
- Patio
- Patio Open
- Slab
Pool Features
- Association
- Fenced
- Filtered
- In Ground
Postalcodeplus4
- 3955
Property Type
- Single Family Residence
Property Condition
- Termite Clearance
- Turnkey
Road Frontage Type
- City Street
Road Surface Type
- Paved
Roof
- Tile
School District
- William S. Hart Union
Security Features
- Carbon Monoxide Detector(s)
- Smoke Detector(s)
Sewer
- Public Sewer
Spa Features
- Association
- Gunite
- In Ground
- Permits
Subdivision Name Other
- Hidden Valley (HDNV)
Uncovered Spaces
- 3.00
Utilities
- Cable Connected
- Electricity Connected
- Natural Gas Connected
- Phone Connected
- Sewer Connected
- Underground Utilities
- Water Connected
View
- Hills
- Mountain(s)
- Panoramic
Water Source
- Public
Window Features
- Blinds
- Screens
Year Built
- 1987
Year Built Source
- Assessor
Zoning
- SCUR1

- Xavier Gomez, BrkrAssc,CDPE
- RE/MAX College Park Realty
- BRE 01736488
- Mobile: 714.478.6676
- Fax: 714.975.9953
- salesbyxavier@gmail.com


