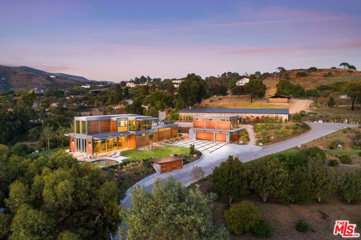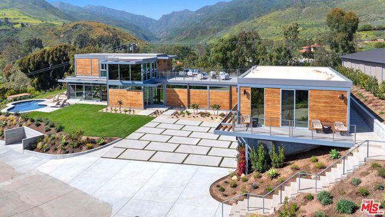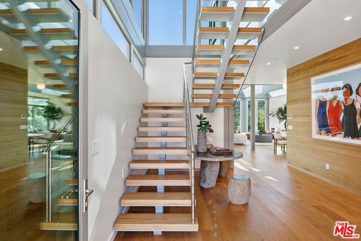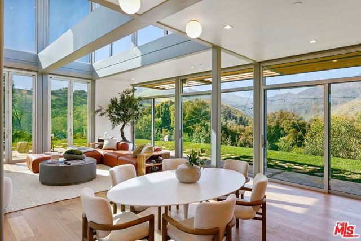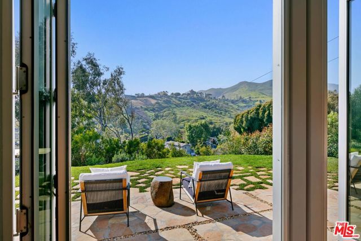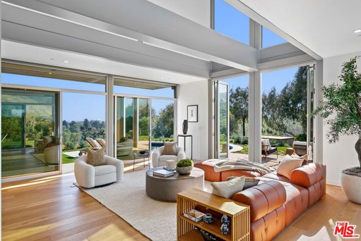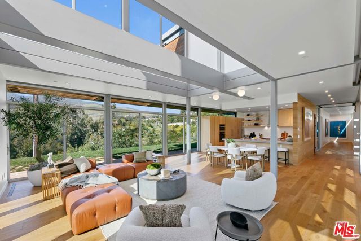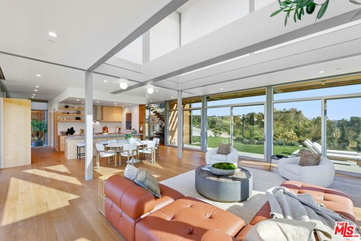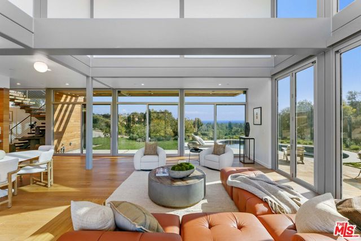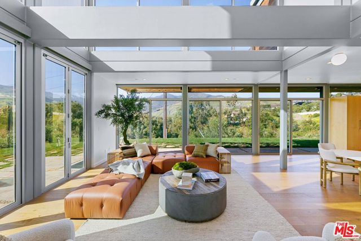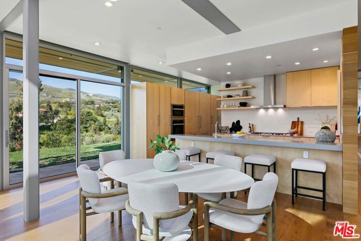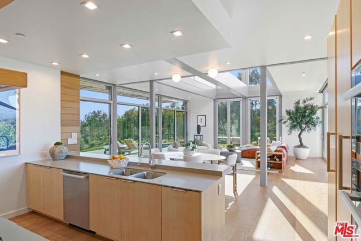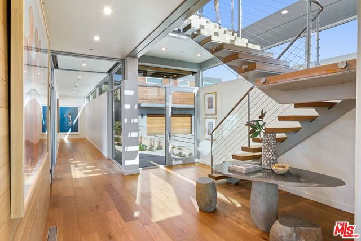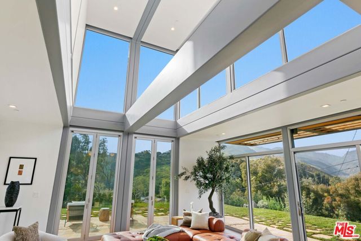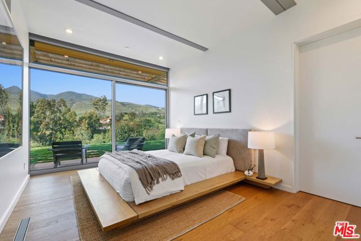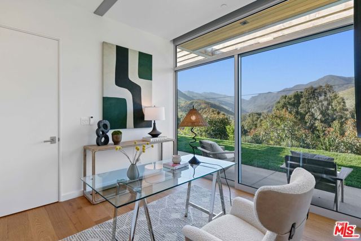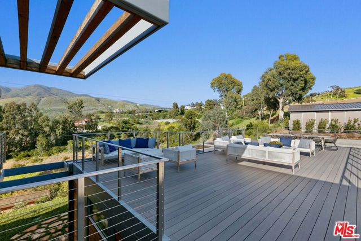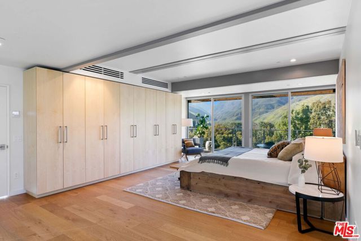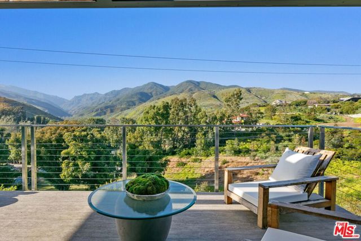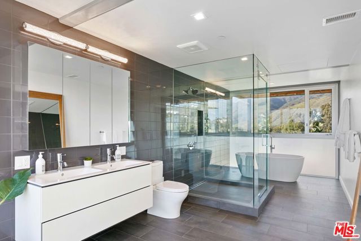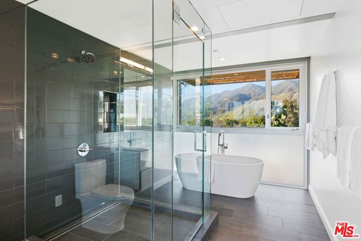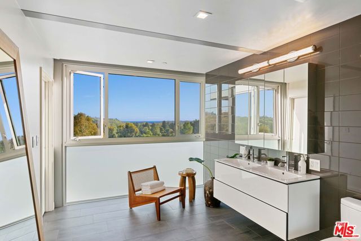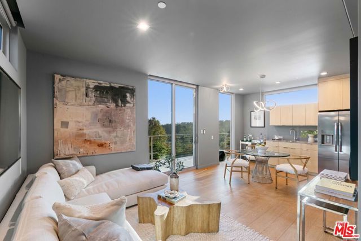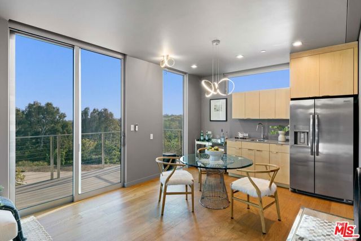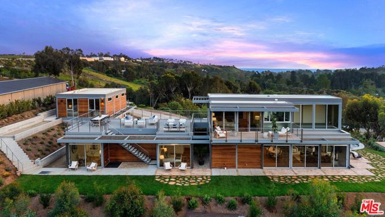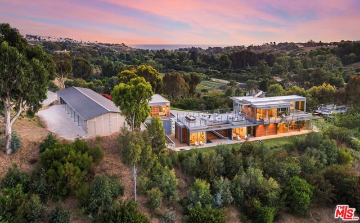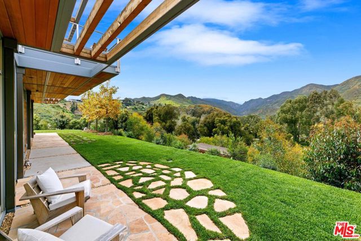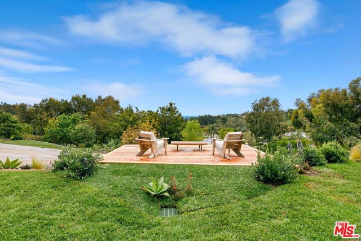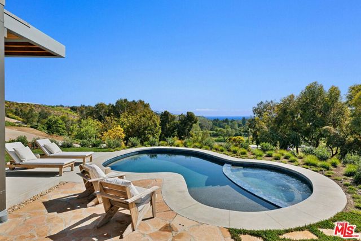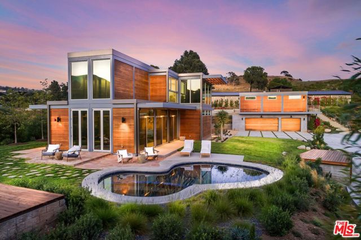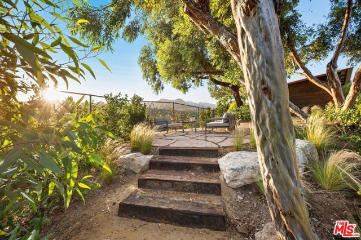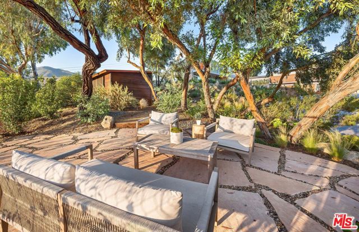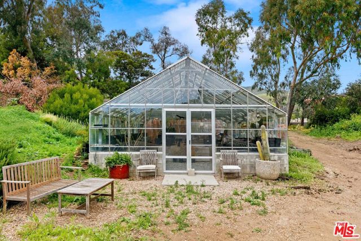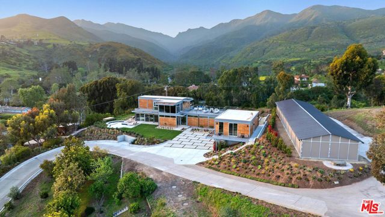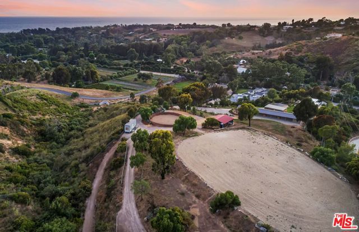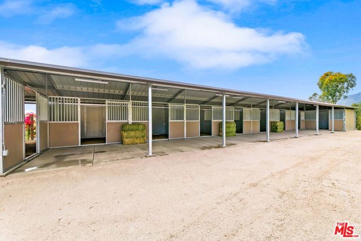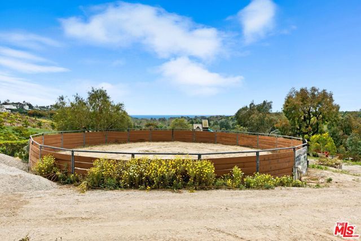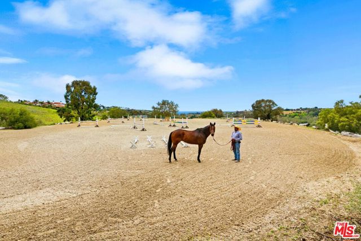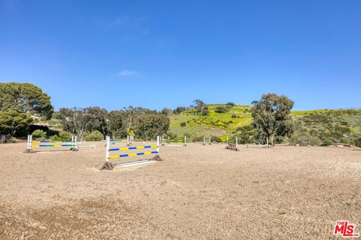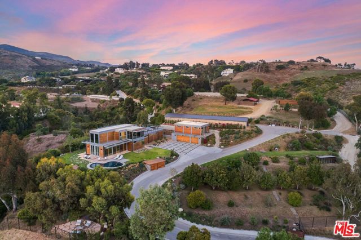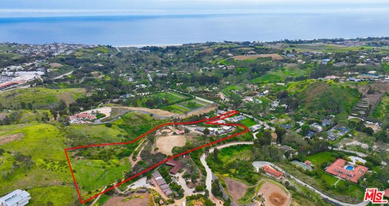Contact Xavier Gomez
Schedule A Showing
5924 Bonsall Drive, Malibu, CA 90265
Priced at Only: $12,750,000
For more Information Call
Mobile: 714.478.6676
Address: 5924 Bonsall Drive, Malibu, CA 90265
Property Photos

Property Location and Similar Properties
- MLS#: 24391627 ( Single Family Residence )
- Street Address: 5924 Bonsall Drive
- Viewed: 6
- Price: $12,750,000
- Price sqft: $2,772
- Waterfront: No
- Year Built: 2024
- Bldg sqft: 4600
- Bedrooms: 6
- Total Baths: 6
- Full Baths: 4
- 1/2 Baths: 2
- Garage / Parking Spaces: 12
- Days On Market: 219
- Acreage: 7.09 acres
- Additional Information
- County: LOS ANGELES
- City: Malibu
- Zipcode: 90265
- District: Santa Monica Malibu Unified
- Provided by: Westside Estate Agency-Malibu
- Contact: Mark S. Mark S.

- DMCA Notice
-
DescriptionStunning new architectural estate set on seven acres in scenic Bonsall Canyon one of Malibu's most desirable locations. Gated and private this sensational property offers panoramic mountain, canyon and ocean views. It features a brand new four bedroom steel and glass main residence designed by world renowned architect Ray Kappe, FAIA. In addition, there is a charming detached two bedroom guest apartment that is perfect for extended family, visitors or staff. The home showcases Kappe's signature style with open living spaces, towering steel beamed ceilings, and sliding walls of glass. It is alive with light, sights and sounds of nature, fresh ocean breezes and the surrounding natural beauty. Outside is a refreshing swimming pool, fruit orchards and manicured grounds, along with full equestrian facilities, including a 12 stall stable, round pen, professional riding arena and paddocks an equine paradise. Plus there is separate workshop and charming vintage greenhouse tucked away in the back of the property. Inside, the home has a custom kitchen that opens to a glass walled living room that is a comfortable sanctuary with beautiful 360 degree views. The primary suite is above on its own level and is a true escape, taking up the entire second floor with spacious bedroom, custom closets, private balcony, and a spa like ensuite Plus, there is an expansive second story deck for lounging or entertaining and plenty of room to expand on this sprawling property and possibly add an additional guest house if so desired. Just down the street are the sandy shores of Zuma Beach and endless miles of scenic riding and hiking trails close by. And, this amazing property also has easy access to top rated schools and a full array of local shops, stores and upscale amenities. It is true coastal paradise in one of Malibu's most sought after locations.
Features
Appliances
- Dishwasher
- Disposal
- Microwave
- Refrigerator
- Oven
- Gas Range
Cooling
- Central Air
Country
- US
Direction Faces
- South
Door Features
- Sliding Doors
Eating Area
- Dining Room
Entry Location
- Main Level
Fireplace Features
- None
Flooring
- Wood
- Tile
Garage Spaces
- 3.00
Heating
- Central
Interior Features
- Beamed Ceilings
- Home Automation System
- Living Room Deck Attached
- Open Floorplan
Levels
- Two
Lot Features
- Horse Property
- Landscaped
- Horse Property Improved
Other Structures
- Greenhouse
- Shed(s)
Parcel Number
- 4467023040
Parking Features
- Garage - Three Door
- Driveway
- Private
- Workshop in Garage
Patio And Porch Features
- Deck
- Roof Top
Pool Features
- In Ground
- Heated
- Private
Postalcodeplus4
- 3821
Property Type
- Single Family Residence
School District
- Santa Monica-Malibu Unified
Security Features
- Gated Community
Sewer
- Septic Type Unknown
Spa Features
- Heated
- Private
- In Ground
View
- Canyon
- Mountain(s)
- Ocean
- Trees/Woods
Virtual Tour Url
- https://vimeo.com/990314615
Window Features
- Skylight(s)
Year Built
- 2024
Year Built Source
- Seller
Zoning
- LCRA1*

- Xavier Gomez, BrkrAssc,CDPE
- RE/MAX College Park Realty
- BRE 01736488
- Mobile: 714.478.6676
- Fax: 714.975.9953
- salesbyxavier@gmail.com


