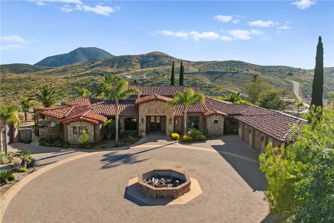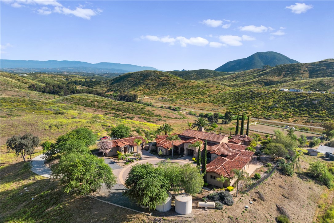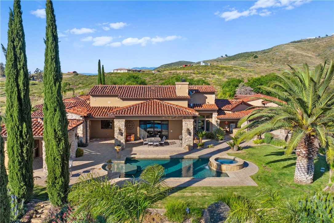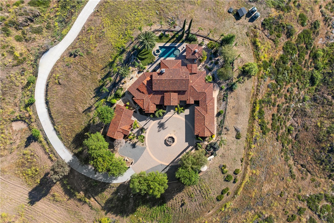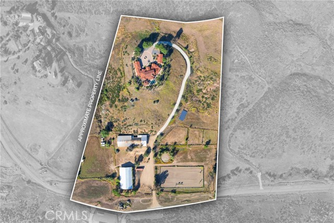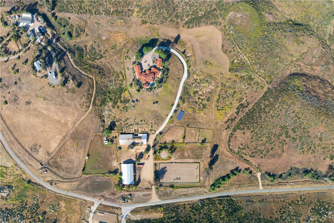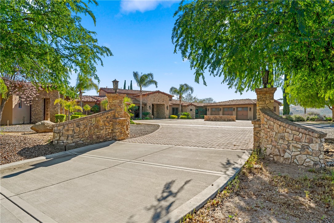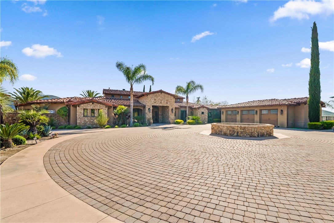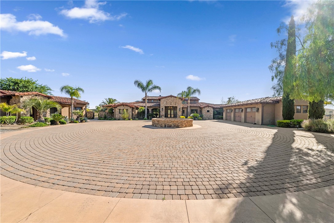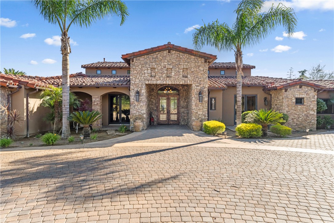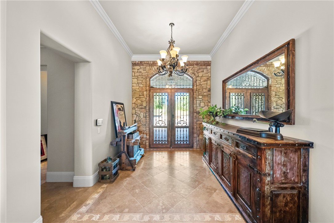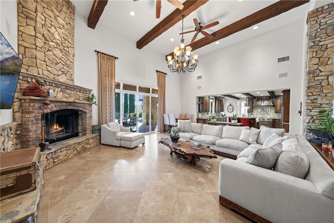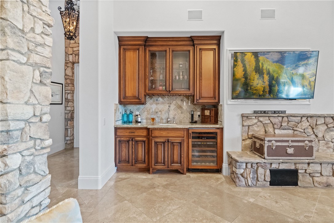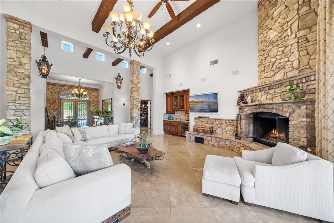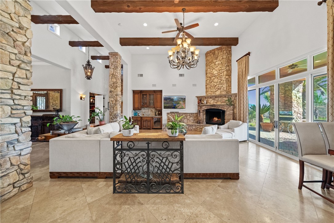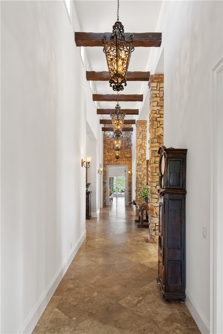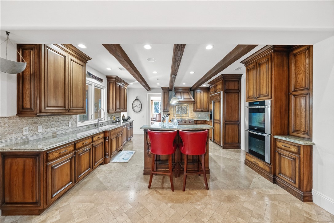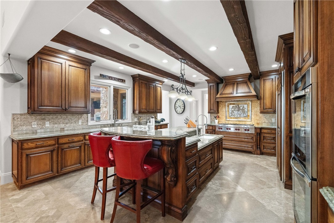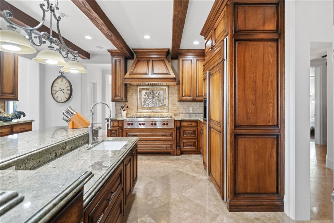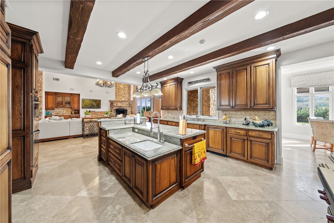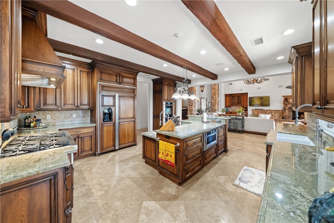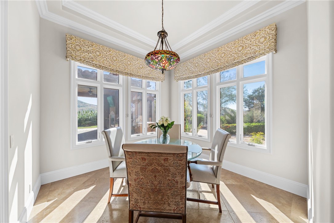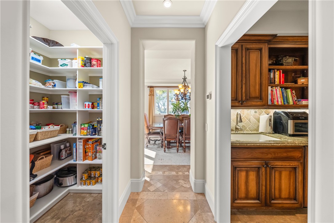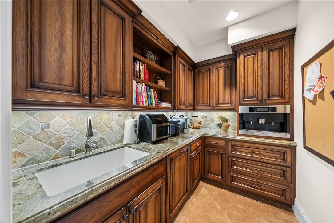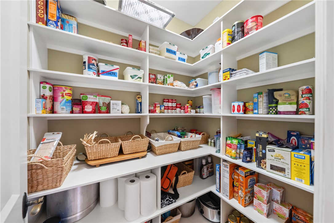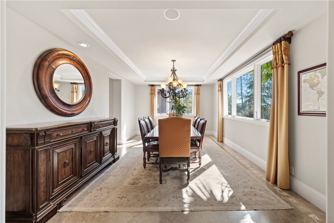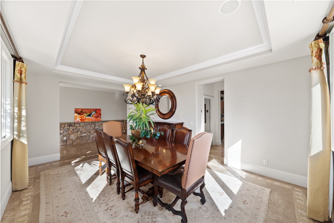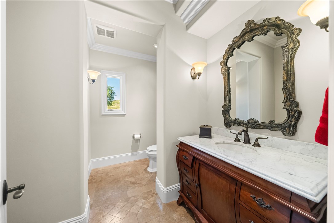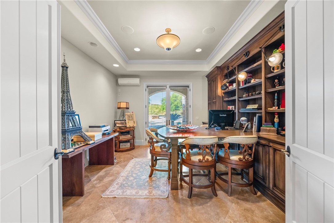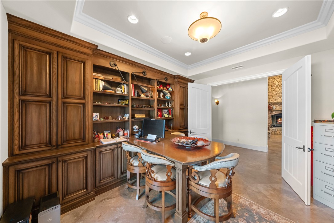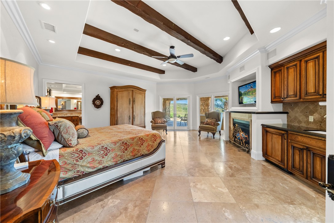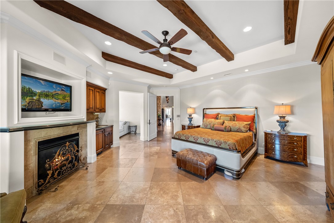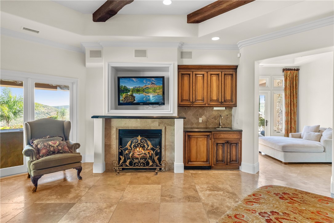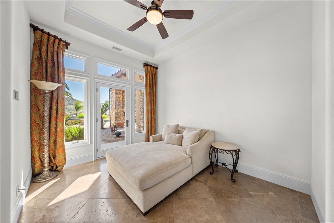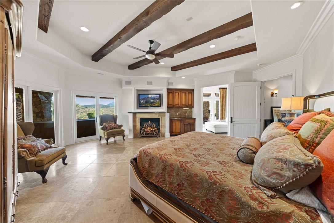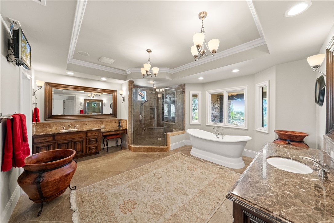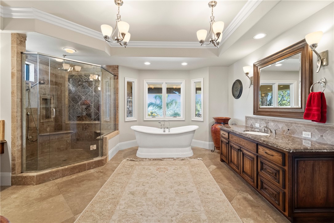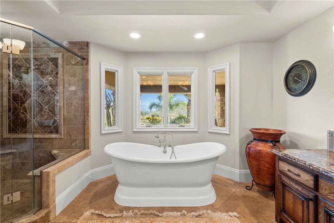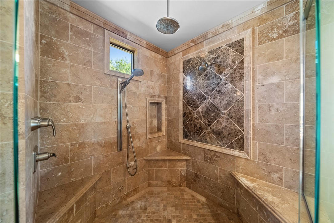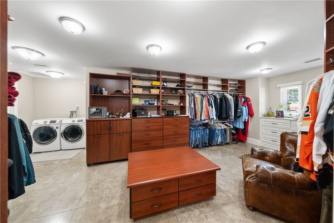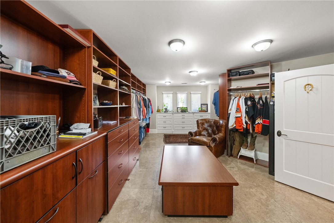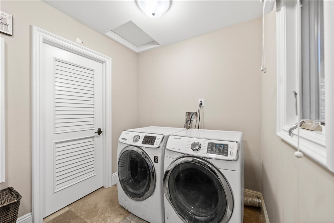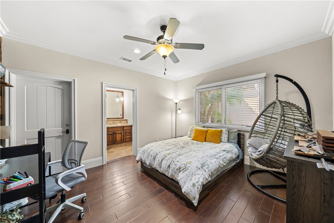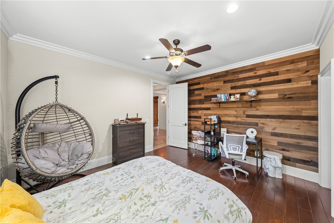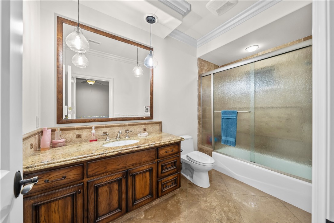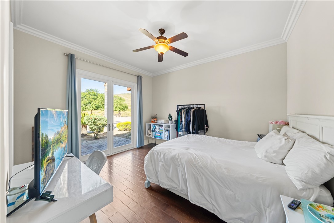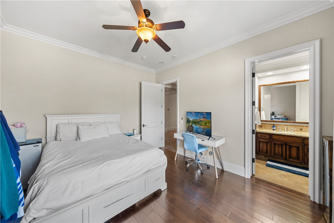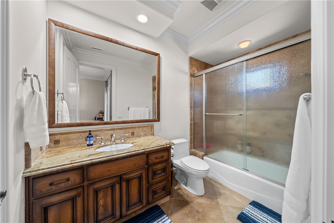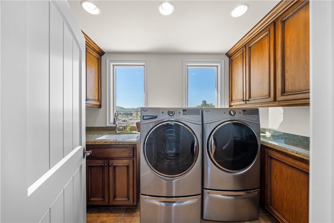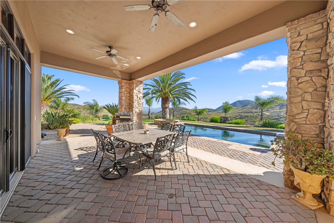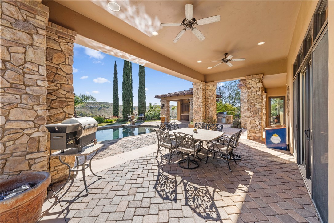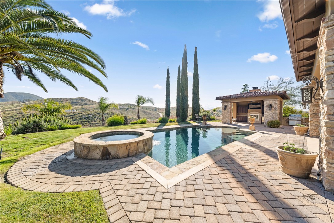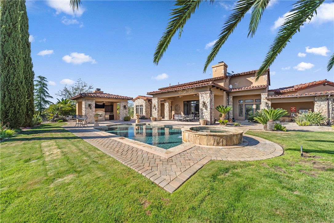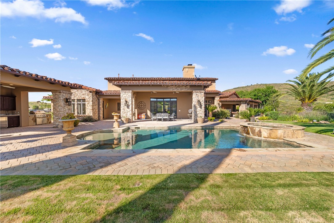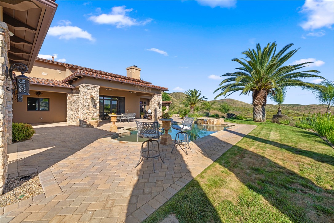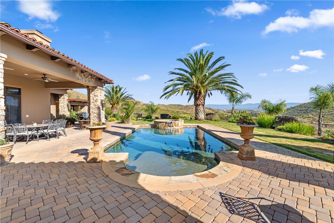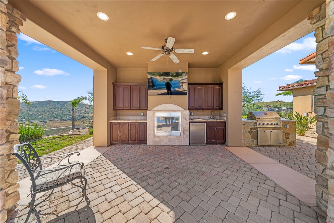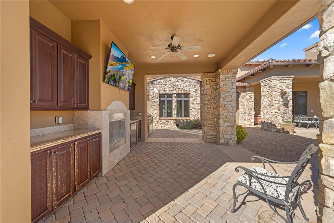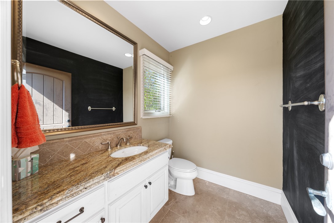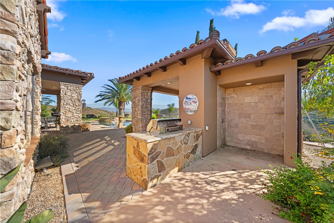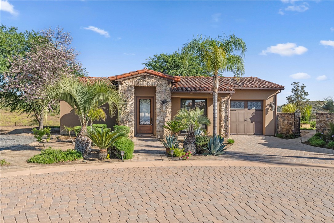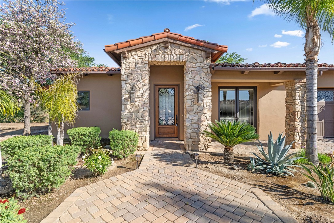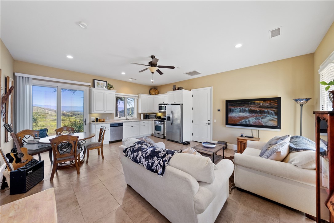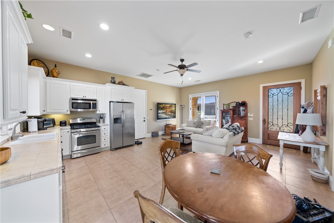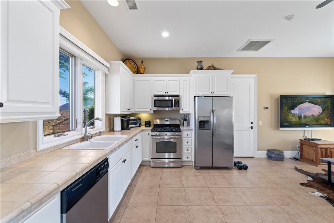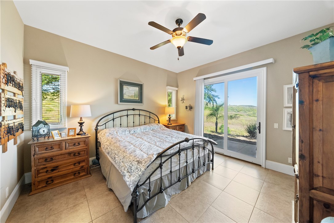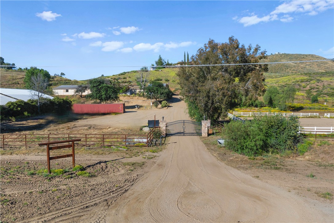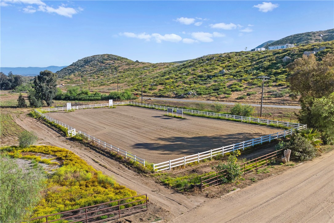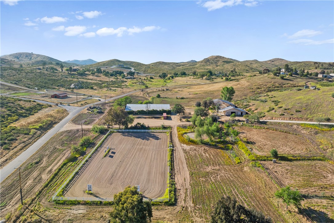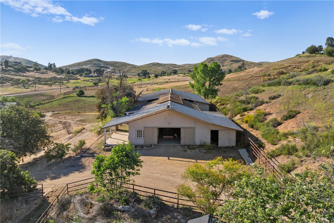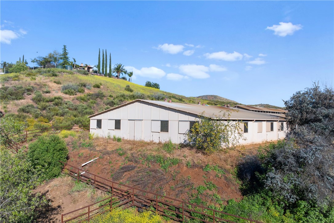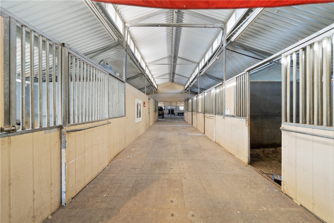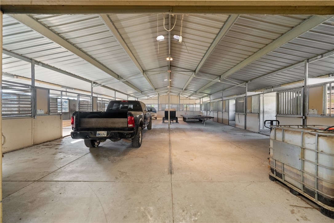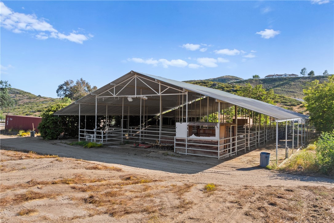Contact Xavier Gomez
Schedule A Showing
46505 De Portola Road, Temecula, CA 92592
Priced at Only: $2,785,000
For more Information Call
Mobile: 714.478.6676
Address: 46505 De Portola Road, Temecula, CA 92592
Property Photos
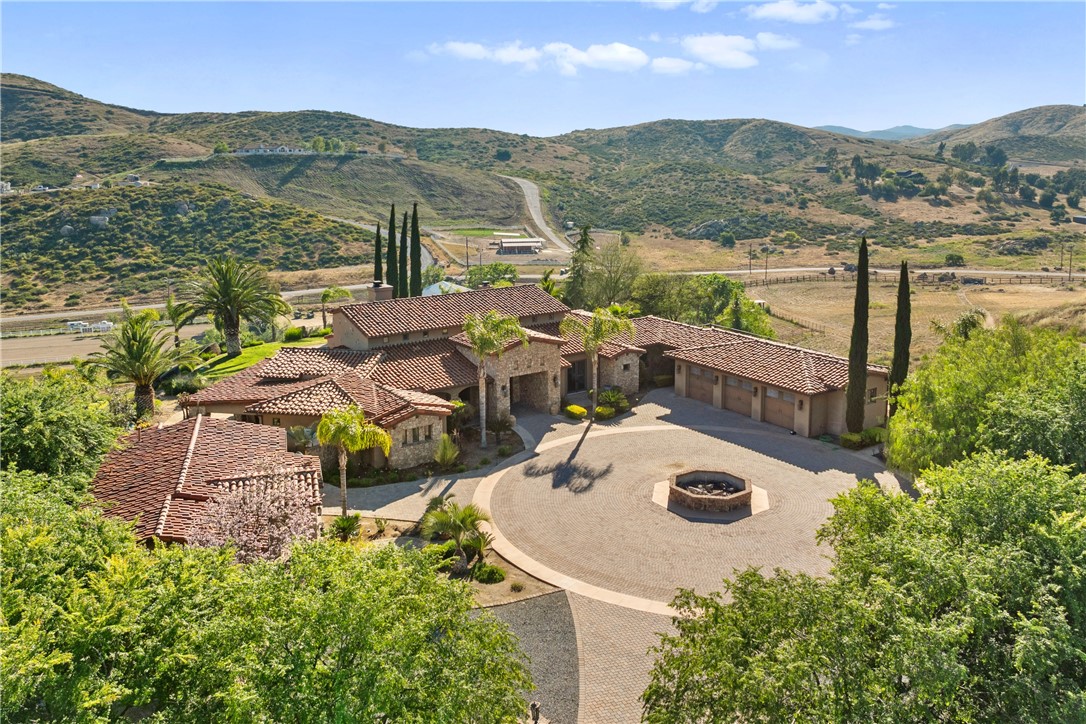
Property Location and Similar Properties
- MLS#: IV24101584 ( Single Family Residence )
- Street Address: 46505 De Portola Road
- Viewed: 8
- Price: $2,785,000
- Price sqft: $519
- Waterfront: No
- Year Built: 2008
- Bldg sqft: 5361
- Bedrooms: 4
- Total Baths: 5
- Full Baths: 4
- 1/2 Baths: 1
- Garage / Parking Spaces: 4
- Days On Market: 577
- Acreage: 15.61 acres
- Additional Information
- County: RIVERSIDE
- City: Temecula
- Zipcode: 92592
- District: Temecula Unified
- Middle School: VAIRAN
- High School: GREOAK
- Provided by: WSR REAL ESTATE
- Contact: SCOTT SCOTT

- DMCA Notice
-
DescriptionExperience unparalleled luxury at this Oakridge Ranches Estate, an exquisite horse ranch spanning 15.6 acres and offering breathtaking views with access to miles of community bridle trails. Meticulously crafted, this custom single story Tuscan style home, built in 2008, spares no expense in quality and design. The main residence boasts 4,579 sq. ft. of living space, featuring 3 spacious bedrooms, 3.5 baths, and a dedicated office with custom bespoke bookshelves and cabinetry. The master chef's kitchen is a culinary masterpiece, equipped with granite countertops, a built in refrigerator, double ovens, an 8 burner Wolf stove, a microwave drawer, and two refrigerated drawers. Surrounding the kitchen are a cozy breakfast nook with a view, a formal dining room, and a well appointed butler's pantry with built in Miele aromatic coffee center. Complementing the main home is a detached 782 sq. ft. casita, complete with 1 bedroom, 1 bath, and its own attached garage. The owner has utilized the casita as an AirBnB providing a consistent source of income. The exterior is equally impressive, with a lush lawn, vibrant gardens, and low maintenance landscaping. The backyard is a private oasis featuring a saltwater pebble tech and pebble sheen pool and spa, a pool house with a fireplace and half bath, shower area and an outdoor kitchen. The yard is fully fenced, with a separate area dedicated for dogs. The ranch home is a state of the art Smart Home, seamlessly integrating modern technology for an unparalleled living experience. It features the Homeworks by Lutron Intelligent Light Portfolio, offering sophisticated lighting control that adapts to your lifestyle and enhances every room's ambiance. Additionally, the RTI Control system provides intuitive smart control and comprehensive home automation, allowing you to manage lighting, climate, security, and entertainment with ease and precision. The estate benefits from an excellent artesian well system with sterilizing light and reverse osmosis production. A state of the art solar panel system supplies ample power to the estate reducing the traditional electrical power cost for the home. For equestrian enthusiasts, this property is a dream come true. It includes a 20+ stall show barn with an office, an 18 stall mare motel, a fenced performance arena, and ample fenced pastures. Discover the perfect blend of luxury living and equestrian excellence at this Oakridge Ranches Estate.
Features
Accessibility Features
- No Interior Steps
Architectural Style
- Ranch
Assessments
- Unknown
Association Amenities
- Horse Trails
Association Fee
- 251.00
Association Fee Frequency
- Quarterly
Commoninterest
- None
Common Walls
- No Common Walls
Construction Materials
- Stone
- Stucco
Cooling
- Central Air
Country
- US
Days On Market
- 224
Door Features
- Double Door Entry
- Sliding Doors
Eating Area
- Breakfast Counter / Bar
- Breakfast Nook
- Family Kitchen
Electric
- Electricity - On Property
Entry Location
- Ground Level-No Steps
Fencing
- Chain Link
- Pipe
- Wood
Fireplace Features
- Living Room
- Primary Bedroom
- Patio
- Gas
Flooring
- Carpet
- Stone
Foundation Details
- Slab
Garage Spaces
- 4.00
Heating
- Central
- Fireplace(s)
High School
- GREOAK2
Highschool
- Great Oak
Interior Features
- Crown Molding
- Granite Counters
- High Ceilings
- Pantry
- Wet Bar
- Wired for Sound
Laundry Features
- Individual Room
Levels
- One
Living Area Source
- Assessor
Lockboxtype
- None
Lot Features
- Back Yard
- Horse Property
- Horse Property Improved
- Landscaped
- Lawn
- Lot Over 40000 Sqft
- Pasture
- Paved
- Ranch
- Sprinkler System
Middle School
- VAIRAN
Middleorjuniorschool
- Vail Ranch
Other Structures
- Barn(s)
- Guest House Detached
- Outbuilding
Parcel Number
- 470330031
Parking Features
- Circular Driveway
- Driveway - Brick
- Driveway - Combination
- Workshop in Garage
Patio And Porch Features
- Covered
- Patio
- Stone
Pool Features
- Private
- Heated
- In Ground
- Pebble
- Salt Water
- Waterfall
Postalcodeplus4
- 8752
Property Type
- Single Family Residence
Property Condition
- Turnkey
Road Frontage Type
- Private Road
Road Surface Type
- Paved
Roof
- Spanish Tile
School District
- Temecula Unified
Security Features
- Carbon Monoxide Detector(s)
- Card/Code Access
- Closed Circuit Camera(s)
- Security System
- Smoke Detector(s)
Sewer
- Conventional Septic
Spa Features
- Private
- Heated
- In Ground
Utilities
- Cable Connected
- Electricity Connected
- Propane
View
- City Lights
- Mountain(s)
- Panoramic
- Trees/Woods
- Valley
Virtual Tour Url
- https://calilookbook.aryeo.com/sites/dqjbqgz/unbranded
Water Source
- Private
- Well
Window Features
- Custom Covering
- Plantation Shutters
Year Built
- 2008
Year Built Source
- Assessor
Zoning
- R-A-10

- Xavier Gomez, BrkrAssc,CDPE
- RE/MAX College Park Realty
- BRE 01736488
- Mobile: 714.478.6676
- Fax: 714.975.9953
- salesbyxavier@gmail.com



