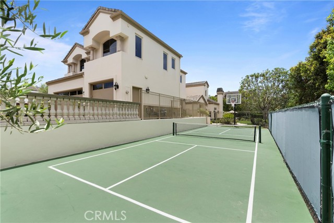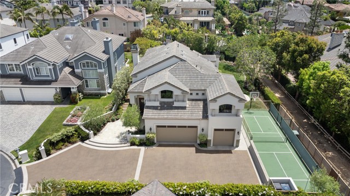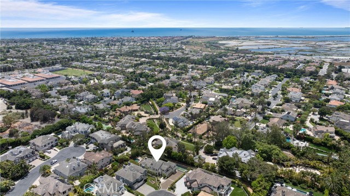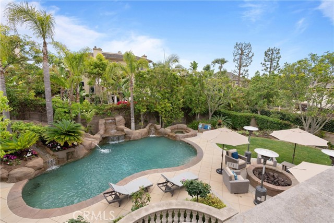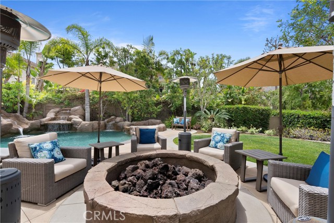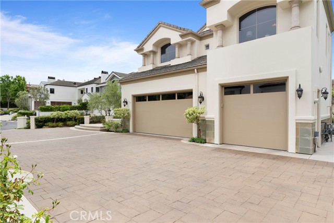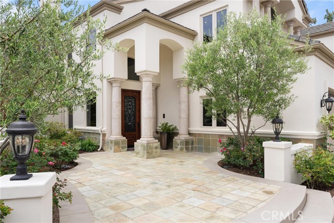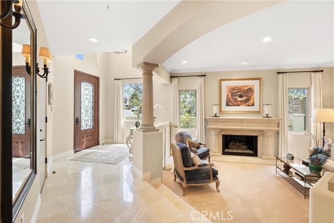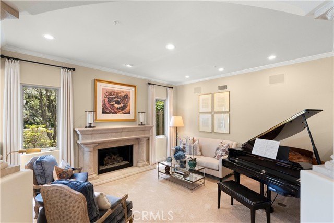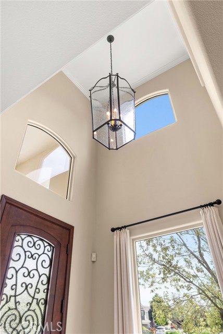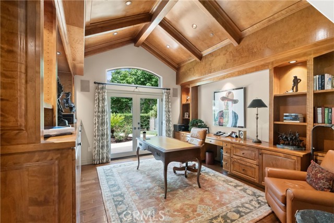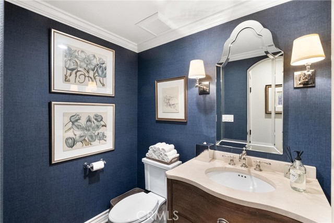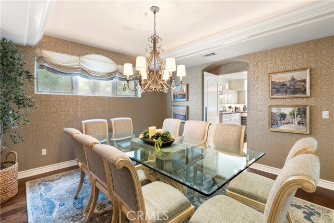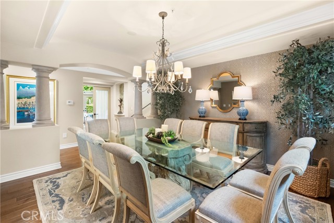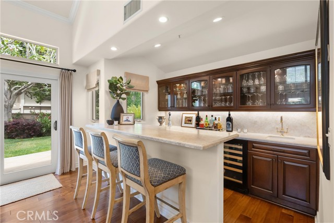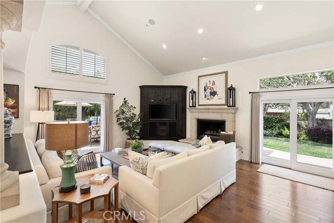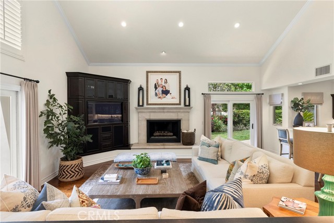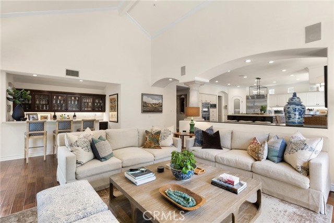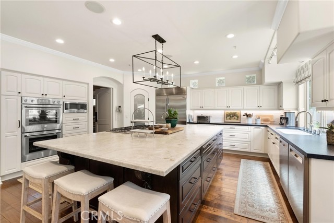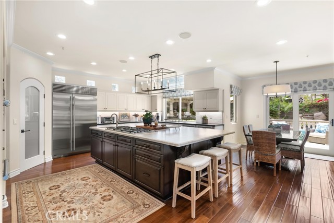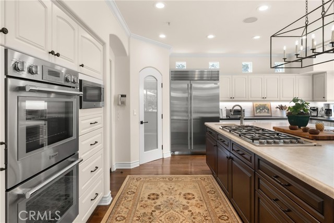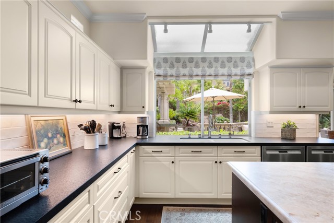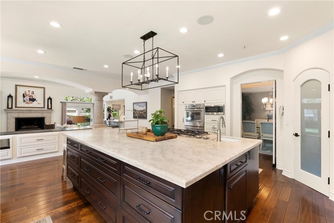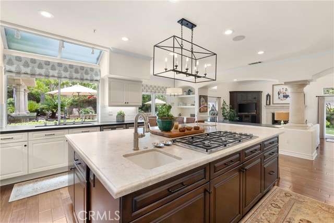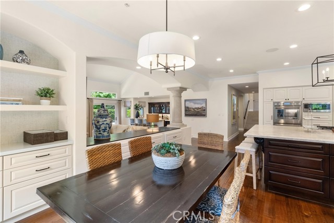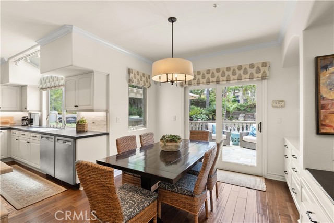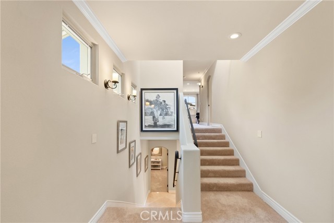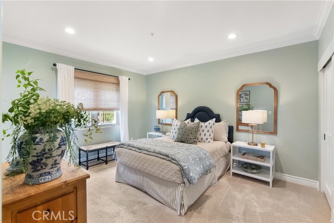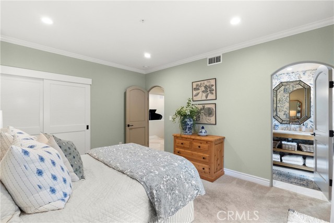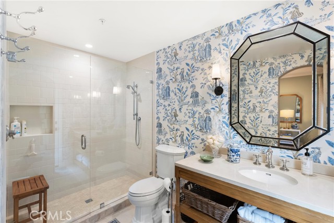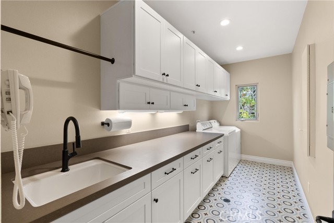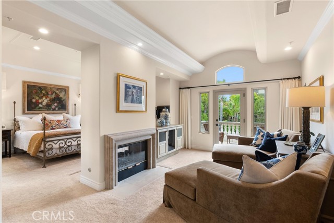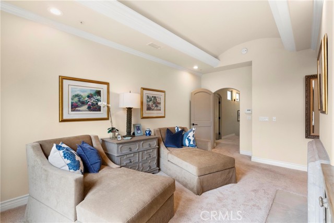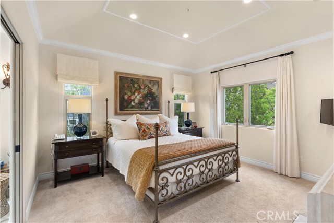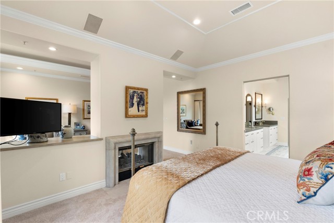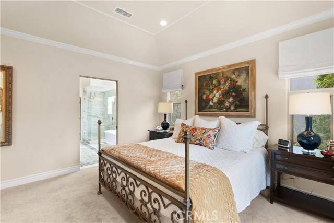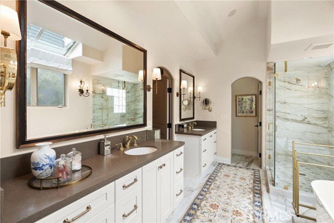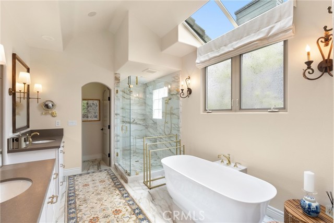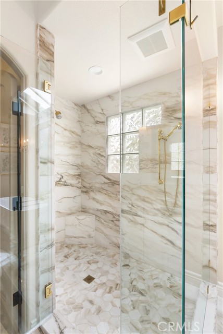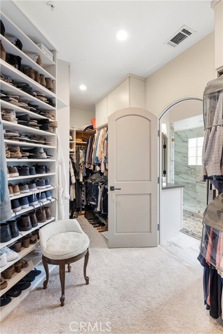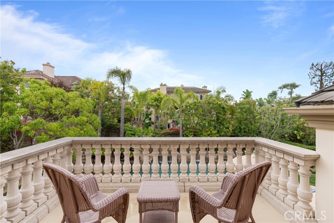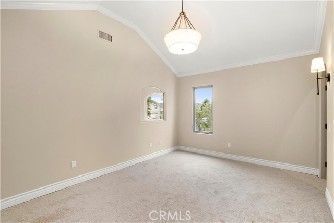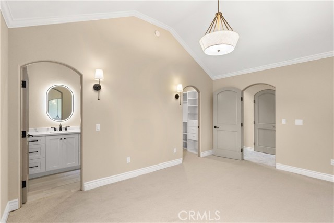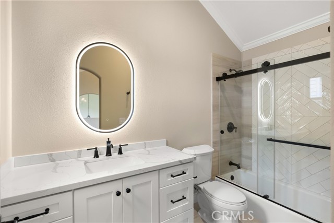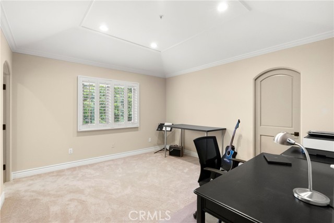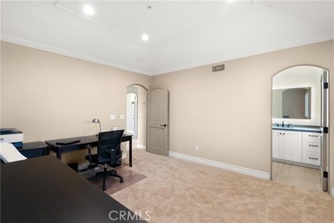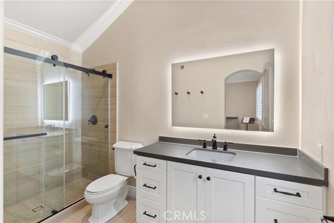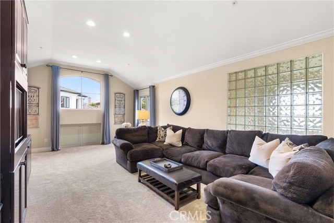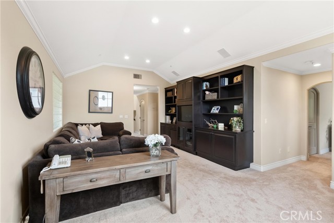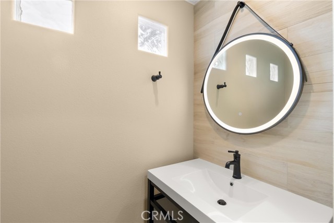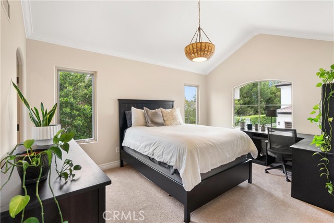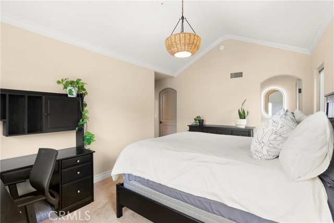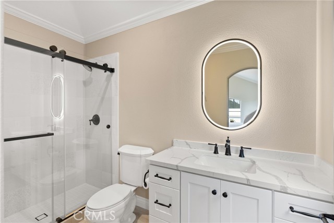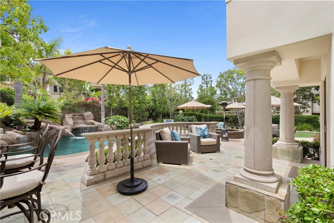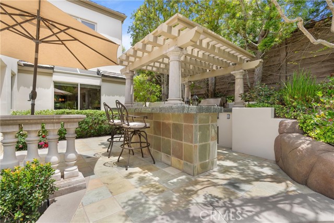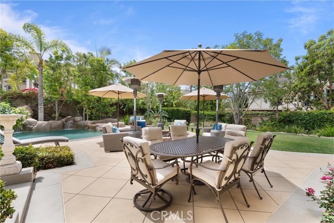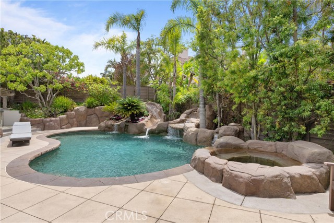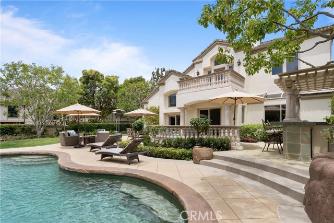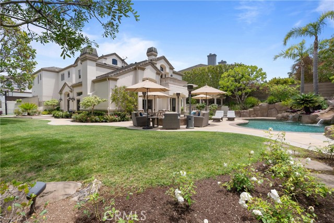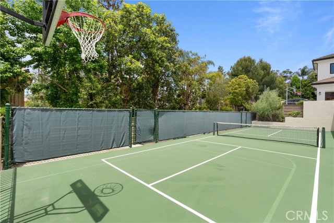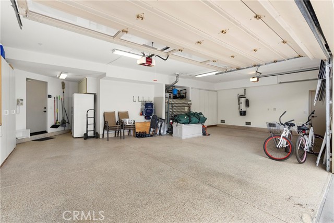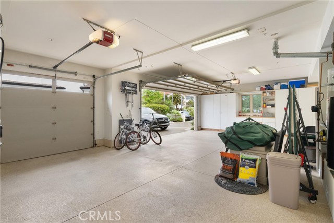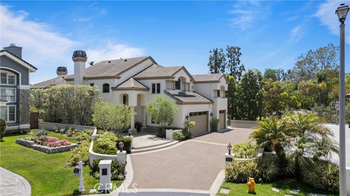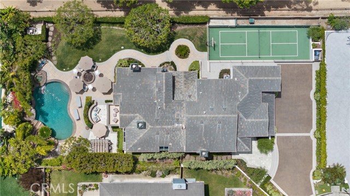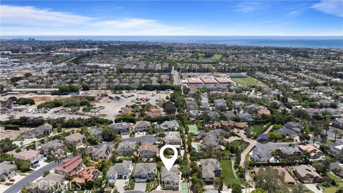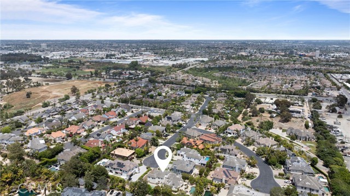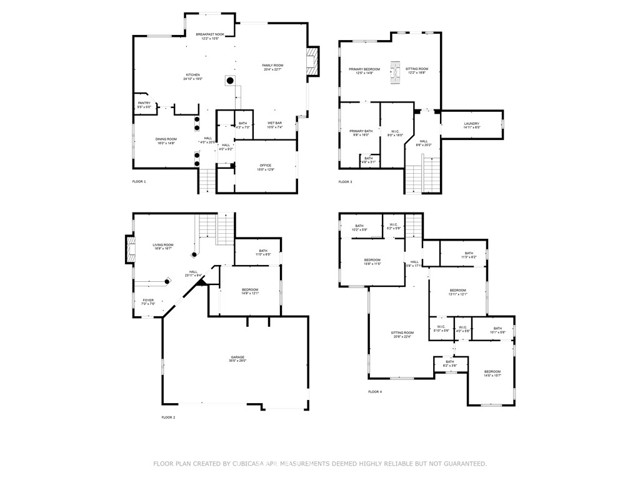Contact Xavier Gomez
Schedule A Showing
6752 Derby Circle, Huntington Beach, CA 92648
Priced at Only: $5,950,000
For more Information Call
Mobile: 714.478.6676
Address: 6752 Derby Circle, Huntington Beach, CA 92648
Property Photos
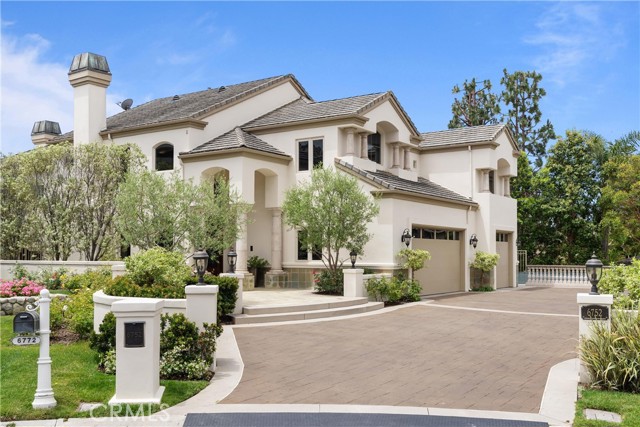
Property Location and Similar Properties
- MLS#: OC24105218 ( Single Family Residence )
- Street Address: 6752 Derby Circle
- Viewed: 2
- Price: $5,950,000
- Price sqft: $1,235
- Waterfront: Yes
- Wateraccess: Yes
- Year Built: 1996
- Bldg sqft: 4818
- Bedrooms: 5
- Total Baths: 7
- Full Baths: 5
- Garage / Parking Spaces: 3
- Days On Market: 568
- Additional Information
- County: ORANGE
- City: Huntington Beach
- Zipcode: 92648
- District: Huntington Beach Union High
- Elementary School: SEACLI
- Middle School: SMITH
- High School: HUNBEA
- Provided by: Seven Gables Real Estate
- Contact: Janelle Janelle

- DMCA Notice
-
DescriptionPerched at the end of a quiet cul de sac in the prestigious Edwards Hill community, this custom built estate is a rare find in Huntington Beach. Enjoy your own PRIVATE pickleball court, relax in your very private backyard oasis and enjoy the ocean close location! Designed and meticulously maintained by its original owners, this stunning property offers luxurious living with 5 spacious bedrooms, each featuring en suite bathrooms, and 2 additional powder rooms for guests. The dedicated office with double doors and a refined wood paneled ceiling make a perfect place for working from home. The upstairs bonus room provides a versatile space ideal for a playroom, media room, or secondary living area, complemented by the convenience of an upstairs laundry room. The backyard is an entertainer's dream, featuring a large built in barbecue area, a pebble tech saltwater pool and spa with a slide, and a large fire pit for relaxation. The oversized 3 car garage boasts epoxy flooring and ample storage space. The gourmet kitchen, with its enormous island, is the heart of the home and ideal for casual dining and entertaining. This open floor plan seamlessly connects the kitchen to the family room and a large bar area, creating a perfect space for gatherings. Turnkey and move in ready, this property combines impeccable maintenance with luxurious finishes. Zoned for horses and surrounded by equestrian trails, it offers a unique blend of luxury living and an active outdoor lifestyle. Dont miss your opportunity to own this exquisite Huntington Beach home.
Features
Appliances
- 6 Burner Stove
- Barbecue
- Convection Oven
- Dishwasher
- Double Oven
- Electric Oven
- Disposal
- Gas Cooktop
- Gas Water Heater
- Hot Water Circulator
- Microwave
- Refrigerator
- Self Cleaning Oven
- Vented Exhaust Fan
- Water Heater
- Water Purifier
- Water Softener
Architectural Style
- Custom Built
Assessments
- None
Association Amenities
- Horse Trails
Association Fee
- 535.00
Association Fee Frequency
- Quarterly
Commoninterest
- None
Common Walls
- No Common Walls
Construction Materials
- Concrete
- Drywall Walls
- Stucco
Cooling
- Central Air
- Dual
Country
- US
Days On Market
- 134
Door Features
- Panel Doors
Eating Area
- Breakfast Counter / Bar
- Breakfast Nook
- Family Kitchen
- Dining Room
- In Kitchen
Elementary School
- SEACLI
Elementaryschool
- Seacliff
Fencing
- Masonry
Fireplace Features
- Family Room
- Living Room
- Primary Bedroom
- Two Way
Flooring
- Carpet
- Stone
- Wood
Foundation Details
- Slab
Garage Spaces
- 3.00
Heating
- Central
- Fireplace(s)
- Natural Gas
High School
- HUNBEA
Highschool
- Huntington Beach
Interior Features
- 2 Staircases
- Balcony
- Bar
- Built-in Features
- Coffered Ceiling(s)
- Crown Molding
- Granite Counters
- High Ceilings
- Intercom
- Pantry
- Phone System
- Quartz Counters
- Recessed Lighting
- Stone Counters
- Storage
- Sump Pump
- Vacuum Central
- Wet Bar
Laundry Features
- Gas Dryer Hookup
- Individual Room
- Inside
- Upper Level
- Washer Hookup
Levels
- Two
Living Area Source
- Assessor
Lockboxtype
- Seller Providing Access
Lockboxversion
- Supra
Lot Features
- Back Yard
- Cul-De-Sac
- Horse Property
- Landscaped
- Lawn
- Lot 10000-19999 Sqft
- Sprinkler System
- Sprinklers In Front
- Sprinklers In Rear
- Sprinklers Timer
Middle School
- SMITH
Middleorjuniorschool
- Smith
Other Structures
- Sport Court Private
Parcel Number
- 15941109
Parking Features
- Direct Garage Access
- Driveway
- Concrete
- Driveway Level
- Garage
- Garage Faces Front
- Garage - Single Door
- Garage Door Opener
- Oversized
- Private
Patio And Porch Features
- Concrete
- Stone
Pool Features
- Private
- Heated
- Gas Heat
- In Ground
- Pebble
- Salt Water
- Waterfall
Property Type
- Single Family Residence
Property Condition
- Turnkey
- Updated/Remodeled
Road Frontage Type
- City Street
Road Surface Type
- Paved
Roof
- Concrete
School District
- Huntington Beach Union High
Security Features
- Carbon Monoxide Detector(s)
- Fire and Smoke Detection System
- Fire Sprinkler System
- Security System
- Smoke Detector(s)
- Wired for Alarm System
Sewer
- Public Sewer
Spa Features
- Private
- Heated
Utilities
- Electricity Available
- Electricity Connected
- Natural Gas Available
- Natural Gas Connected
- Phone Available
- Sewer Connected
- Underground Utilities
- Water Available
- Water Connected
View
- Neighborhood
- Pool
Virtual Tour Url
- https://my.matterport.com/show/?m=hD9behjb81V
Water Source
- Public
Window Features
- Blinds
- Double Pane Windows
- Drapes
- Plantation Shutters
- Screens
- Shutters
Year Built
- 1996
Year Built Source
- Seller

- Xavier Gomez, BrkrAssc,CDPE
- RE/MAX College Park Realty
- BRE 01736488
- Mobile: 714.478.6676
- Fax: 714.975.9953
- salesbyxavier@gmail.com



