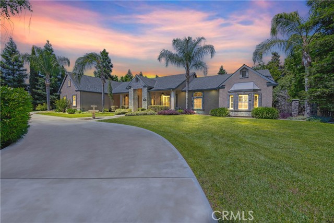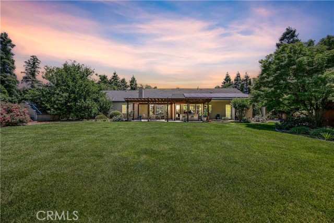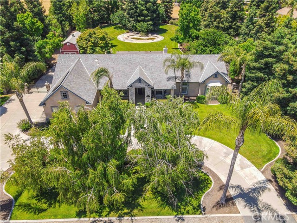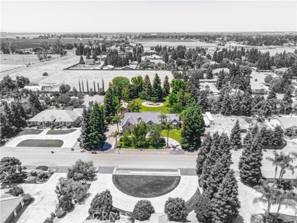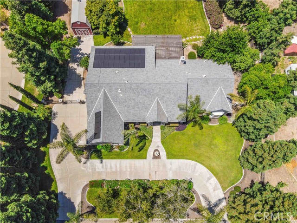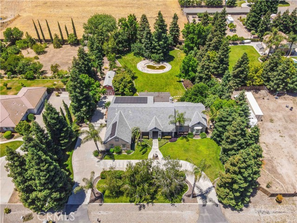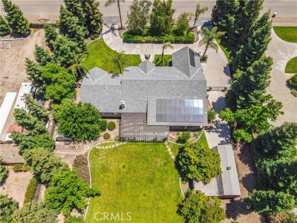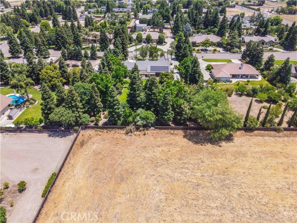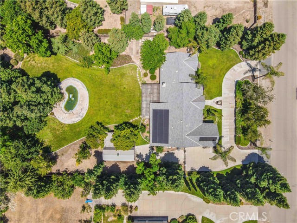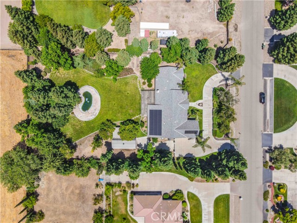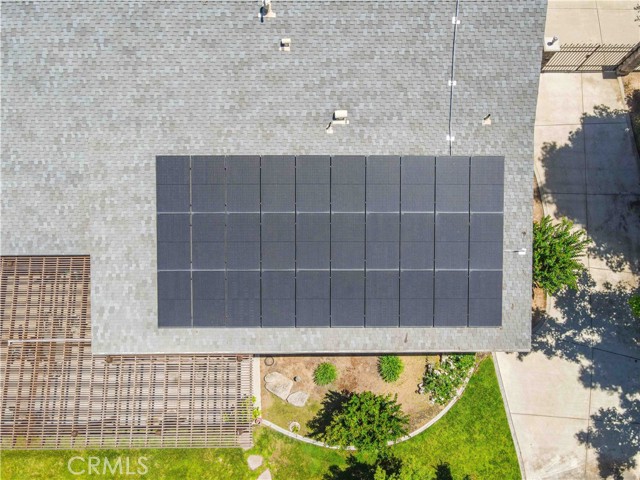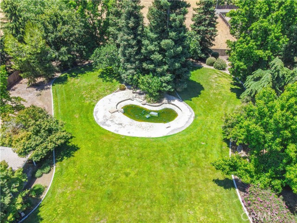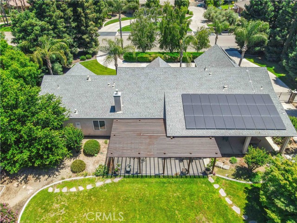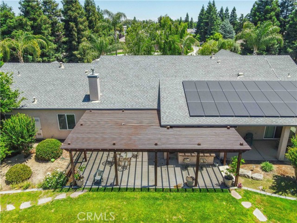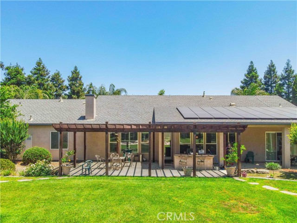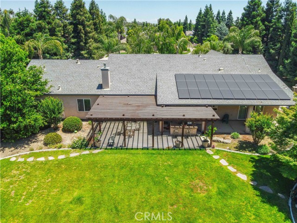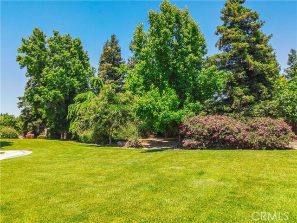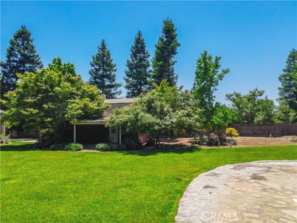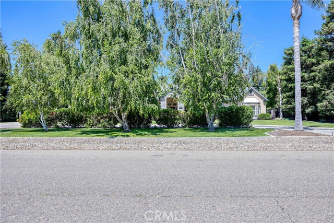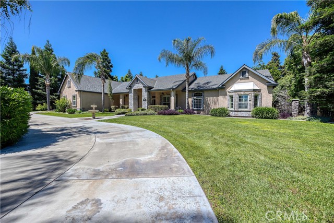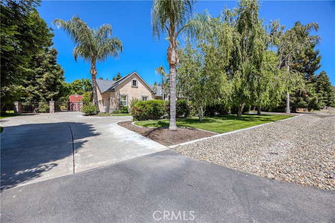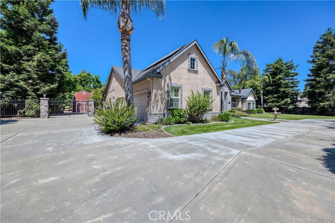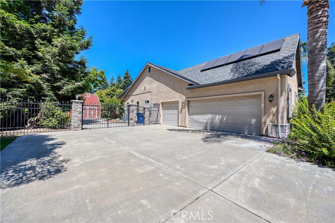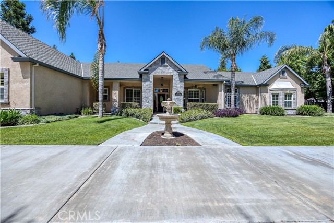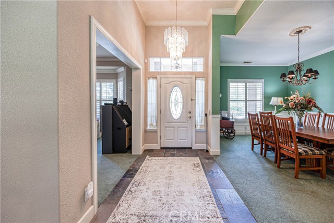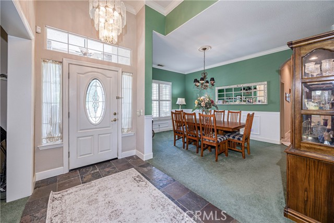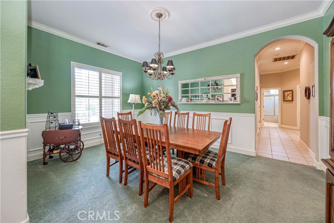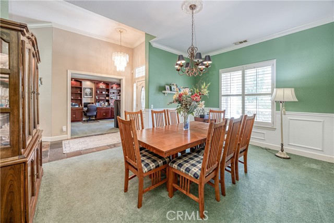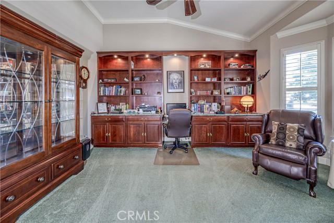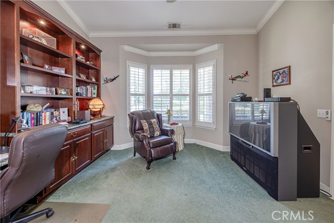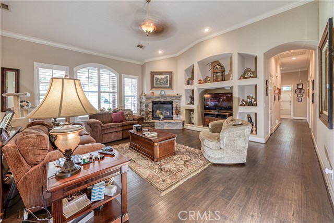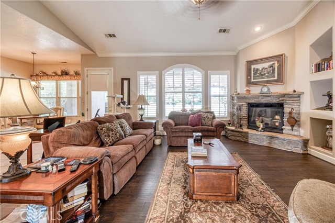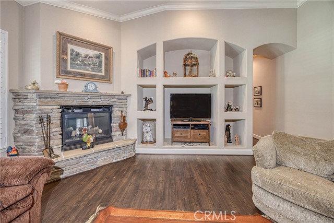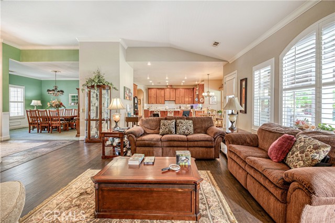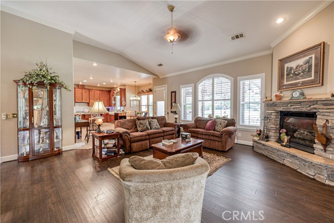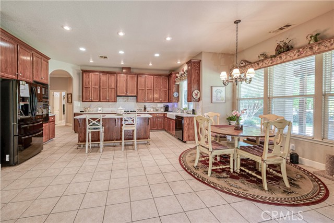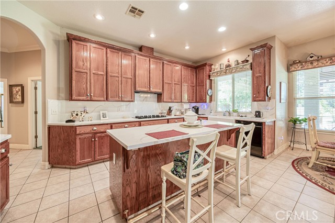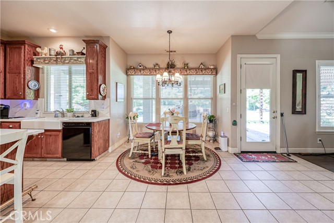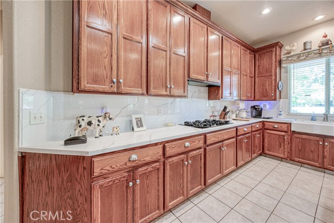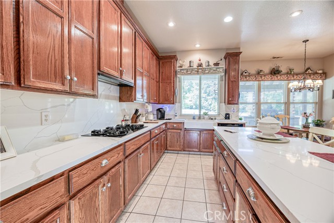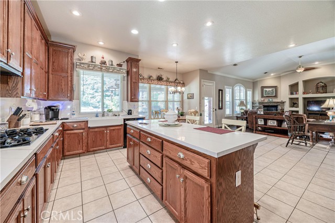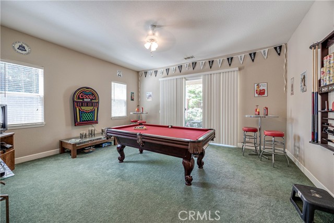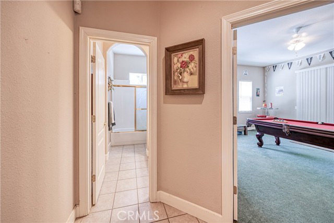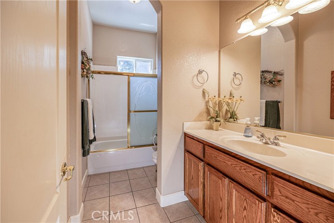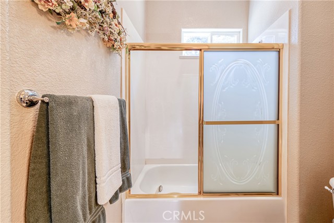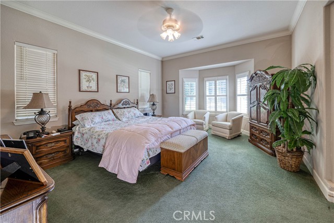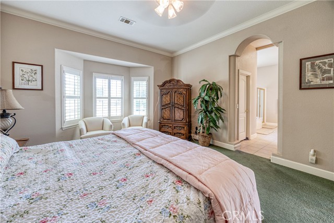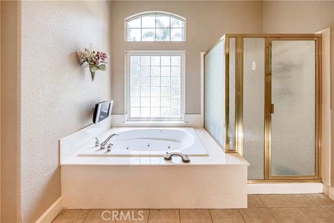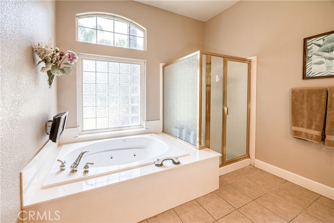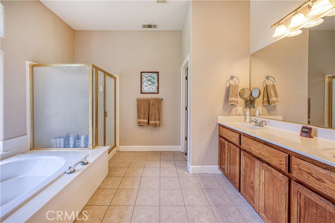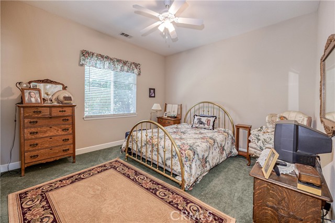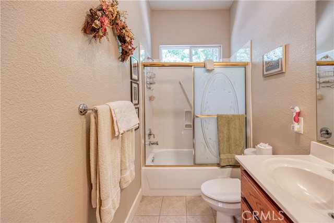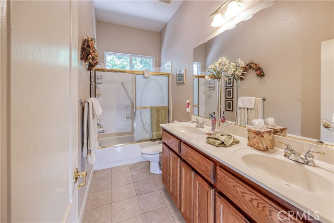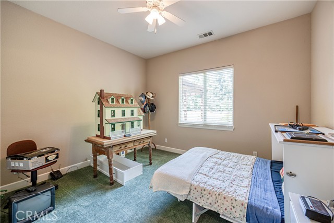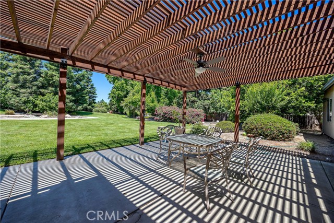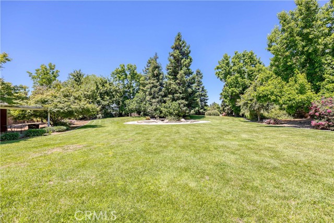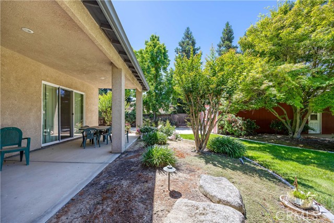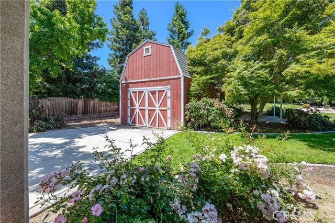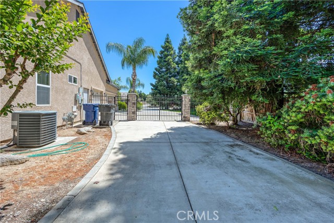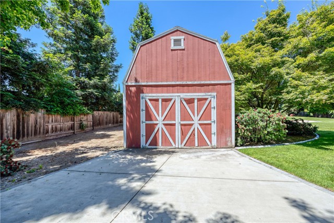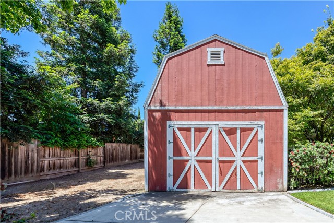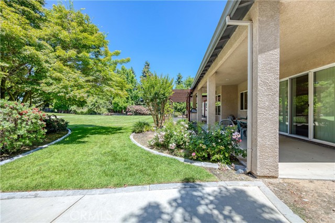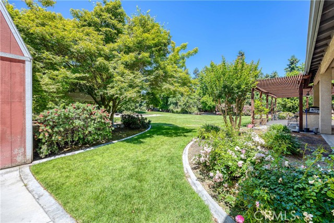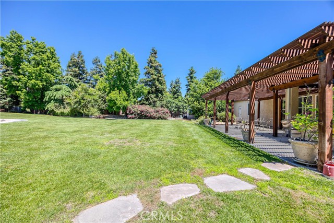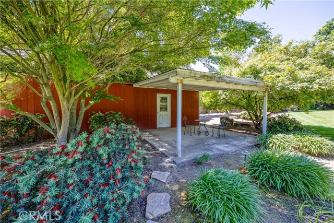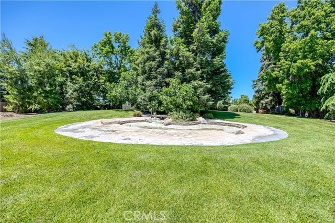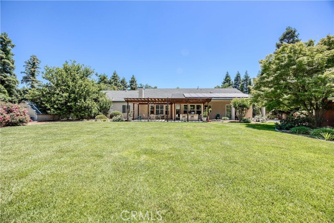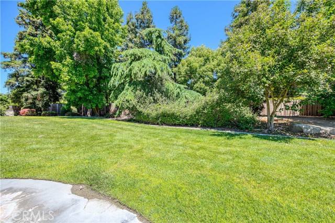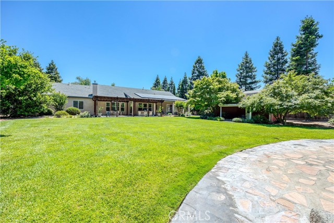Contact Xavier Gomez
Schedule A Showing
1107 Lady Di Court, Atwater, CA 95301
Priced at Only: $1,100,000
For more Information Call
Address: 1107 Lady Di Court, Atwater, CA 95301
Property Photos
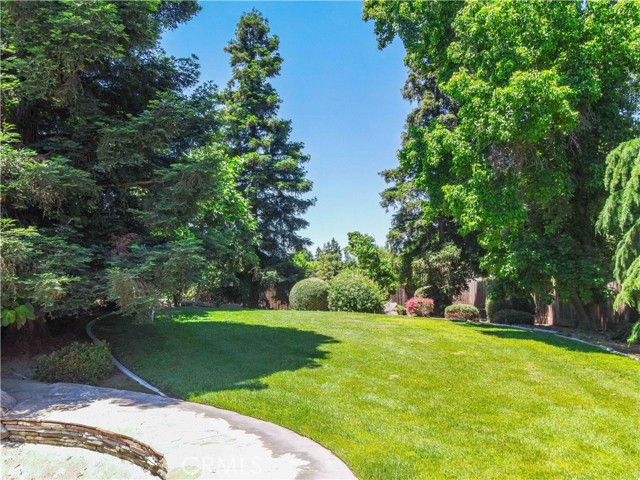
Property Location and Similar Properties
- MLS#: MC24110780 ( Single Family Residence )
- Street Address: 1107 Lady Di Court
- Viewed: 9
- Price: $1,100,000
- Price sqft: $358
- Waterfront: Yes
- Wateraccess: Yes
- Year Built: 2003
- Bldg sqft: 3076
- Bedrooms: 4
- Total Baths: 3
- Full Baths: 3
- Garage / Parking Spaces: 3
- Days On Market: 593
- Acreage: 1.00 acres
- Additional Information
- County: MERCED
- City: Atwater
- Zipcode: 95301
- District: Atwater
- Provided by: Keller Williams Property Team
- Contact: Ravinder Ravinder

- DMCA Notice
-
DescriptionWelcome to 1107 Lady Di Court, a stunning custom home nestled in the prestigious McSwain neighborhood. This exquisite residence sits on a fully landscaped 1 acre lot, offering both beauty and privacy. The grand entryway is adorned with a leaded glass front door, setting the tone for the refined interiors. Step inside to discover an amazing floor plan featuring soaring 12ft ceilings that create an open and airy ambiance. The home boasts 4 spacious bedrooms and 3 luxurious bathrooms, including a master suite with a jetted tub for ultimate relaxation. The well appointed kitchen is a chefs dream, featuring quartz countertops, a central island, and high end finishes. Additional highlights include a full laundry room, walk in closets, and plantation shutters. A bonus room, complete with a pool table, provides the perfect space for entertainment and leisure. This home is equipped with modern conveniences, including two AC units, a central vacuum system, and built in red cherry wood book cabinets. Energy efficiency is maximized with paid solar covering the entire house. Outdoor living is equally impressive, with a covered patio featuring three ceiling fans, a serene pond with a waterfall, and a built in grill perfect for al fresco dining and gatherings. Experience luxury and comfort at its finest at 1107 Lady Di Court, where every detail has been thoughtfully crafted to create an exceptional living experience.
Features
Accessibility Features
- 2+ Access Exits
- 32 Inch Or More Wide Doors
- Disability Features
- Doors - Swing In
- Entry Slope Less Than 1 Foot
- Grab Bars In Bathroom(s)
- Low Pile Carpeting
- No Interior Steps
- Parking
Appliances
- 6 Burner Stove
- Barbecue
- Built-In Range
- Convection Oven
- Dishwasher
- Electric Oven
- Freezer
- Disposal
- Gas Cooktop
- Gas Water Heater
- Ice Maker
- Microwave
- Range Hood
- Recirculated Exhaust Fan
- Refrigerator
- Self Cleaning Oven
- Vented Exhaust Fan
- Warming Drawer
- Water Heater
- Water Line to Refrigerator
Assessments
- Unknown
Association Fee
- 0.00
Commoninterest
- None
Common Walls
- No Common Walls
Construction Materials
- Blown-In Insulation
- Brick Veneer
- Drywall Walls
- Ducts Professionally Air-Sealed
- Stone
- Stone Veneer
Cooling
- Central Air
- Electric
- Gas
- High Efficiency
Country
- US
Days On Market
- 138
Direction Faces
- South
Door Features
- ENERGY STAR Qualified Doors
- Insulated Doors
- Sliding Doors
Eating Area
- Area
- Breakfast Counter / Bar
- Breakfast Nook
- Dining Room
- In Kitchen
Electric
- 220 Volts in Garage
- Electricity - On Property
Entry Location
- Living Room
Fencing
- Average Condition
- Redwood
- Security
- Wood
- Wrought Iron
Fireplace Features
- Family Room
- Gas
- Gas Starter
- Masonry
Flooring
- Carpet
- Laminate
Foundation Details
- Slab
Garage Spaces
- 3.00
Heating
- Central
- Natural Gas
Interior Features
- Built-in Features
- Cathedral Ceiling(s)
- Ceiling Fan(s)
- Ceramic Counters
- Open Floorplan
- Pantry
- Phone System
- Quartz Counters
- Recessed Lighting
- Storage
- Vacuum Central
- Wainscoting
Laundry Features
- Dryer Included
- Gas & Electric Dryer Hookup
- Gas Dryer Hookup
- Individual Room
- Washer Hookup
Levels
- One
Living Area Source
- Assessor
Lockboxtype
- See Remarks
Lot Features
- 0-1 Unit/Acre
- Back Yard
- Cul-De-Sac
- Front Yard
- Landscaped
- Lawn
- Secluded
- Sprinkler System
- Sprinklers Drip System
- Sprinklers In Front
- Sprinklers In Rear
- Sprinklers Timer
- Up Slope from Street
Other Structures
- Gazebo
- Greenhouse
- Outbuilding
- Shed(s)
Parcel Number
- 207274006000
Parking Features
- Direct Garage Access
- Driveway
- Concrete
- Driveway Up Slope From Street
- Garage
- Garage - Three Door
- Garage Door Opener
- Oversized
- Private
- RV Potential
Patio And Porch Features
- Concrete
- Patio
- Patio Open
- Porch
- Front Porch
- Rear Porch
- Slab
Pool Features
- None
Postalcodeplus4
- 8391
Property Type
- Single Family Residence
Property Condition
- Turnkey
Road Frontage Type
- City Street
Road Surface Type
- Paved
Roof
- Asphalt
- Synthetic
School District
- Atwater
Security Features
- 24 Hour Security
- Carbon Monoxide Detector(s)
- Fire and Smoke Detection System
Sewer
- Conventional Septic
Spa Features
- None
Utilities
- Cable Available
- Cable Connected
- Electricity Available
- Electricity Connected
- Natural Gas Available
- Natural Gas Connected
- Phone Available
- Phone Connected
- Underground Utilities
- Water Available
- Water Connected
View
- City Lights
- Pond
- Trees/Woods
Water Source
- Well
Window Features
- Casement Windows
- Custom Covering
- Double Pane Windows
- ENERGY STAR Qualified Windows
- Insulated Windows
- Screens
- Shutters
Year Built
- 2003
Year Built Source
- Public Records
Zoning
- A-R

- Xavier Gomez, BrkrAssc,CDPE
- RE/MAX College Park Realty
- BRE 01736488
- Fax: 714.975.9953
- Mobile: 714.478.6676
- salesbyxavier@gmail.com



