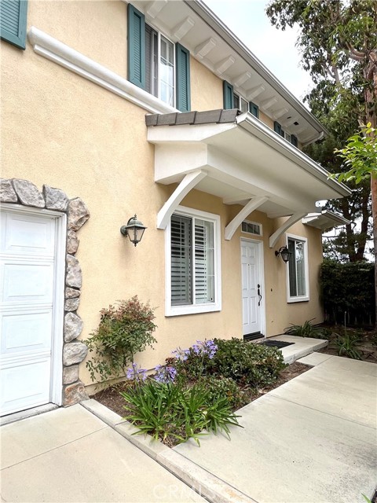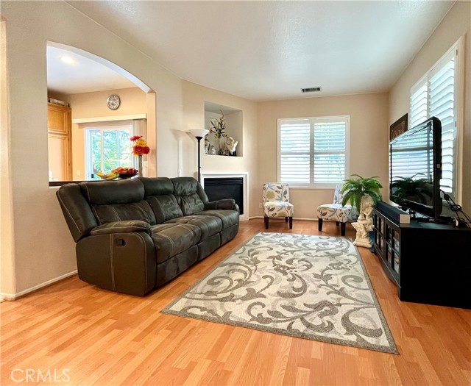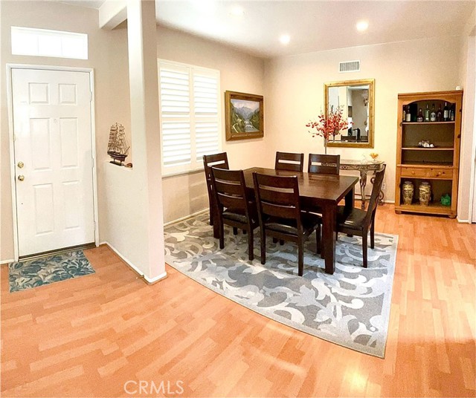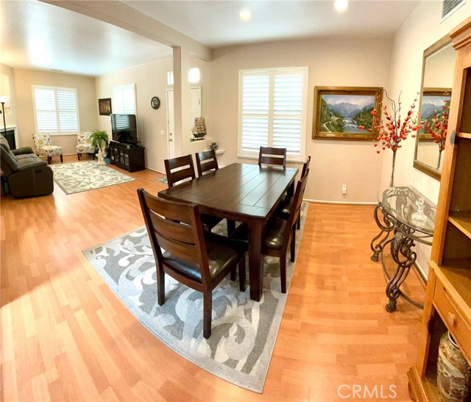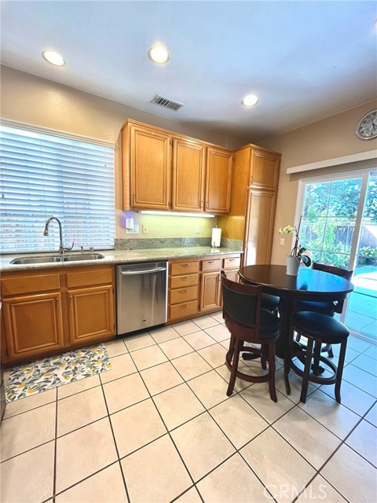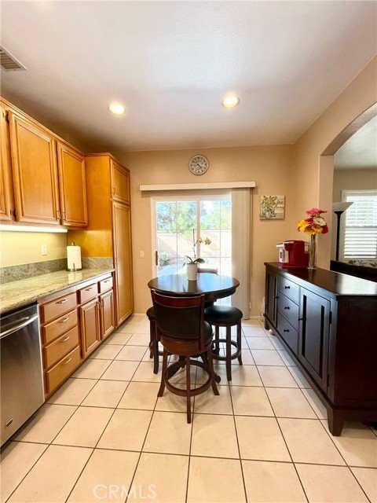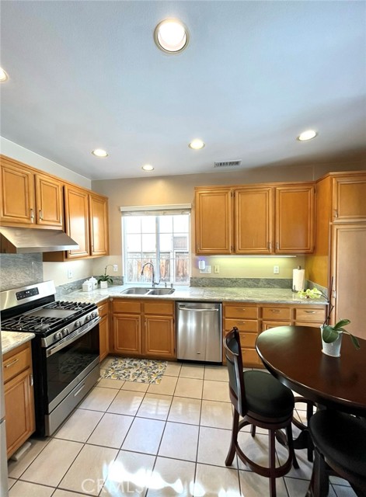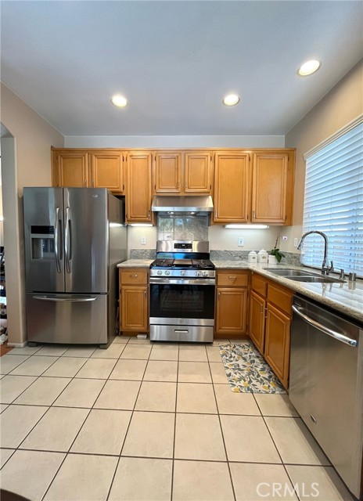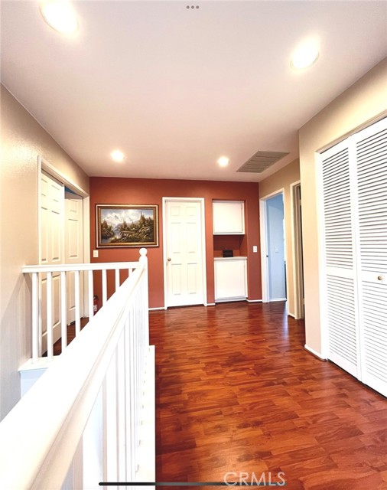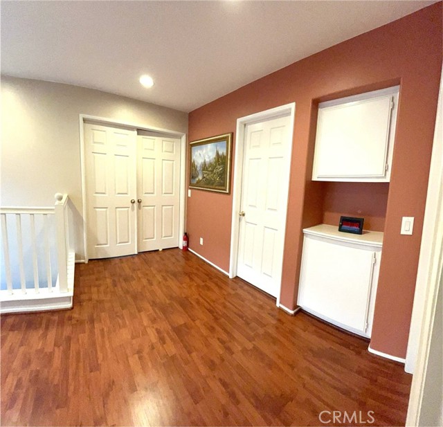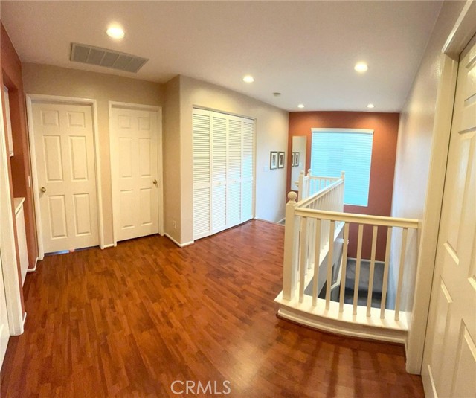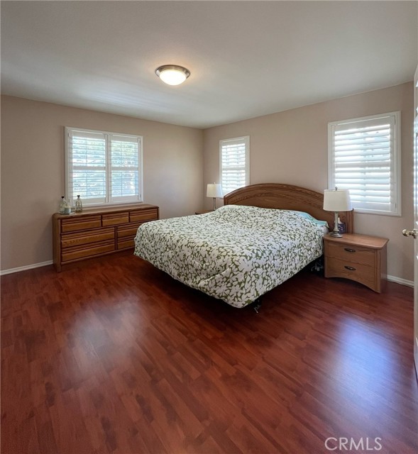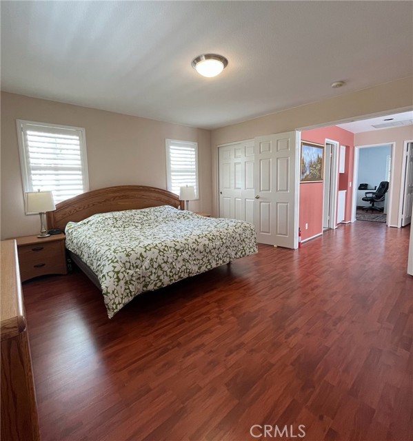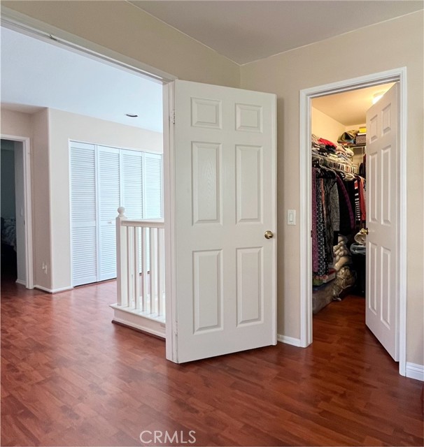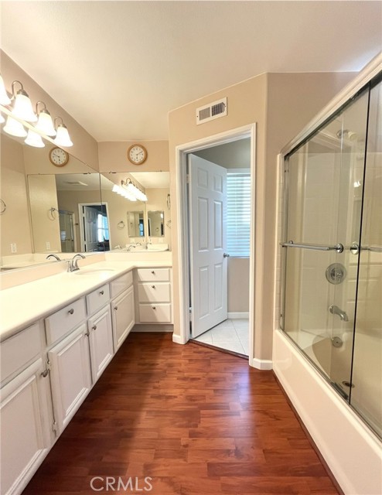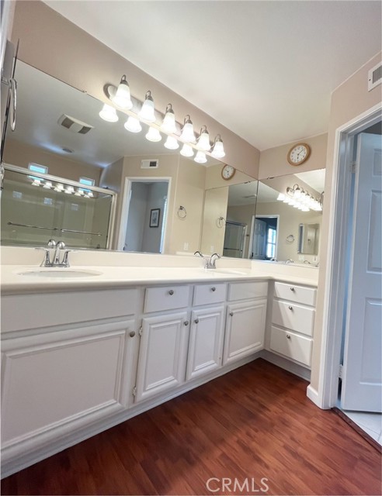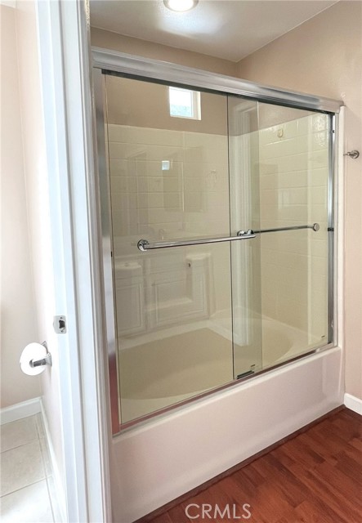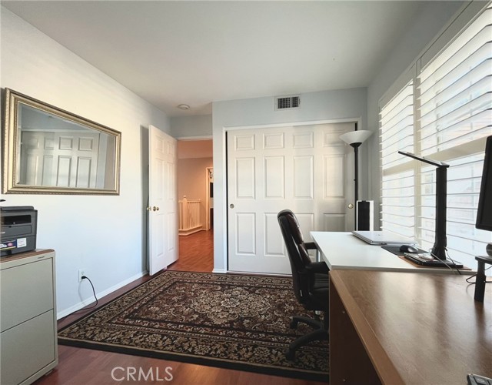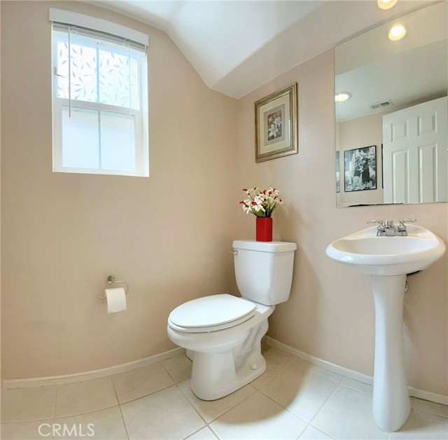Contact Xavier Gomez
Schedule A Showing
52 Danbury Lane, Irvine, CA 92618
Priced at Only: $1,430,000
For more Information Call
Mobile: 714.478.6676
Address: 52 Danbury Lane, Irvine, CA 92618
Property Photos
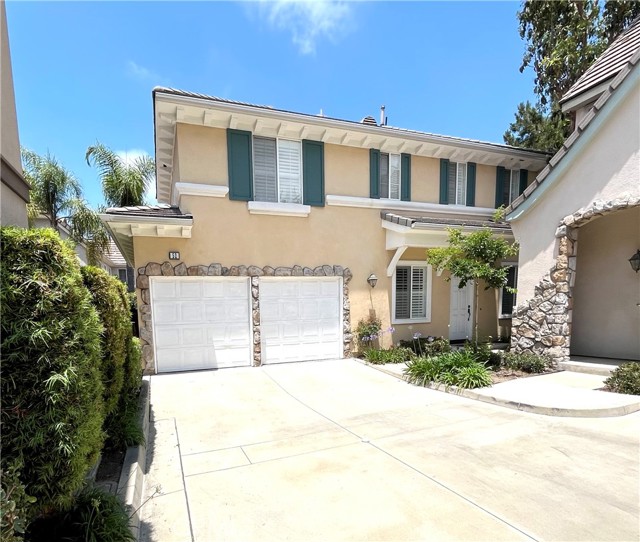
Property Location and Similar Properties
- MLS#: OC24073753 ( Condominium )
- Street Address: 52 Danbury Lane
- Viewed: 11
- Price: $1,430,000
- Price sqft: $971
- Waterfront: No
- Year Built: 2000
- Bldg sqft: 1473
- Bedrooms: 3
- Total Baths: 3
- Full Baths: 2
- 1/2 Baths: 1
- Garage / Parking Spaces: 2
- Days On Market: 473
- Additional Information
- County: ORANGE
- City: Irvine
- Zipcode: 92618
- Subdivision: Cobblestone (cobb)
- Building: Cobblestone (cobb)
- District: Irvine Unified
- Elementary School: OAKCRE
- Provided by: Berkshire Hathaway HomeService
- Contact: Mario Mario

- DMCA Notice
-
DescriptionExceptionally light and bright Oak Creek home with 3 bedrooms plus a den currently used as an office. Open great room with Gourmet kitchen, Honey maple cabinetry, upgraded kitchen counters and spacious eating area. Family room, elegant fireplace and inside laundry area. Spacious Master suite with walk in closet, dual sink vanity and tub and shower bath. Large private backyard with no homes behind, walk to resort style pool, spa, tennis courts and Oak Creek Elementary School. Close to shopping, restaurants and business complex in Oak Creek Shopping Center. Must see.
Features
Accessibility Features
- 32 Inch Or More Wide Doors
Appliances
- Built-In Range
- Dishwasher
- Gas Range
- Gas Water Heater
- Microwave
- Range Hood
- Vented Exhaust Fan
- Water Heater Central
- Water Line to Refrigerator
Architectural Style
- Mediterranean
Assessments
- Special Assessments
- CFD/Mello-Roos
Association Amenities
- Pool
- Spa/Hot Tub
- Picnic Area
- Playground
- Sport Court
Association Fee
- 75.00
Association Fee2
- 84.00
Association Fee2 Frequency
- Monthly
Association Fee Frequency
- Monthly
Commoninterest
- Planned Development
Common Walls
- No Common Walls
Construction Materials
- Concrete
- Drywall Walls
- Glass
- Steel
- Stone
- Stucco
Cooling
- Central Air
- Electric
Country
- US
Days On Market
- 145
Door Features
- Sliding Doors
Eating Area
- Dining Room
- In Kitchen
Elementary School
- OAKCRE
Elementaryschool
- Oakcreek
Entry Location
- main floor
Fencing
- Block
- Good Condition
- Stucco Wall
Fireplace Features
- Living Room
- Gas
Flooring
- Carpet
- Tile
- Vinyl
Foundation Details
- Seismic Tie Down
- Slab
Garage Spaces
- 2.00
Heating
- Central
- Forced Air
- Natural Gas
Interior Features
- Block Walls
- Copper Plumbing Full
- Open Floorplan
- Recessed Lighting
Laundry Features
- Gas Dryer Hookup
- Individual Room
- Inside
- Washer Hookup
Levels
- Two
Living Area Source
- Assessor
Lockboxtype
- None
Lot Features
- 11-15 Units/Acre
- Sprinkler System
- Sprinklers In Rear
- Sprinklers Timer
- Yard
- Zero Lot Line
Parcel Number
- 93535237
Parking Features
- Direct Garage Access
- Driveway
- Asphalt
- Concrete
- Garage
- Garage Faces Front
- Garage - Two Door
- Garage Door Opener
- Private
Patio And Porch Features
- Concrete
- Patio
Pool Features
- Association
- Heated Passively
Postalcodeplus4
- 3972
Property Type
- Condominium
Road Frontage Type
- City Street
Roof
- Concrete
- Tile
School District
- Irvine Unified
Security Features
- Carbon Monoxide Detector(s)
- Smoke Detector(s)
Sewer
- Public Sewer
- Sewer Paid
Spa Features
- Association
- In Ground
Subdivision Name Other
- Cobblestone (COBB)
Utilities
- Cable Available
- Electricity Available
- Natural Gas Available
- Phone Available
- Sewer Connected
- Water Available
- Water Connected
View
- City Lights
Views
- 11
Water Source
- Public
Window Features
- Blinds
- Screens
Year Built
- 2000
Year Built Source
- Estimated

- Xavier Gomez, BrkrAssc,CDPE
- RE/MAX College Park Realty
- BRE 01736488
- Mobile: 714.478.6676
- Fax: 714.975.9953
- salesbyxavier@gmail.com



