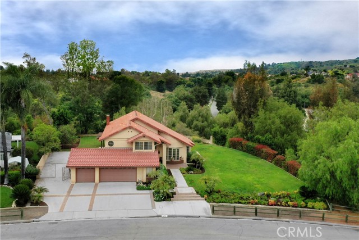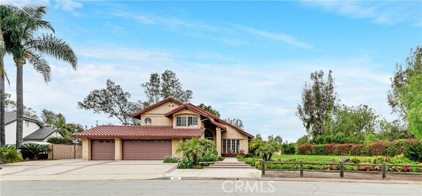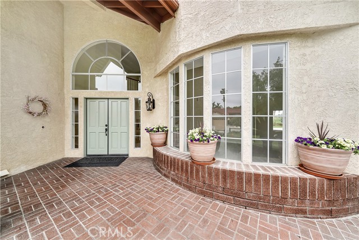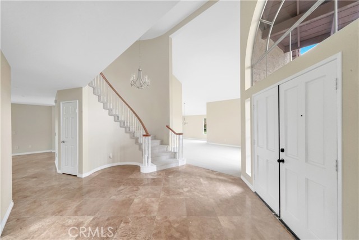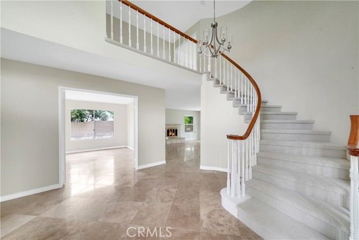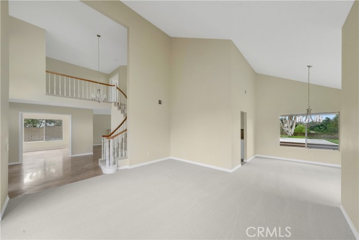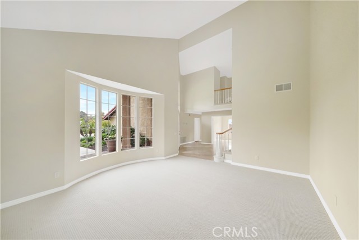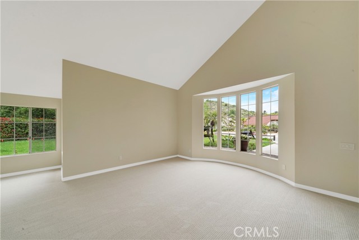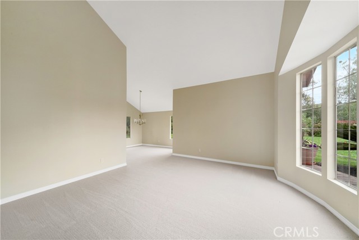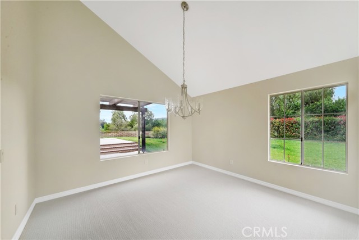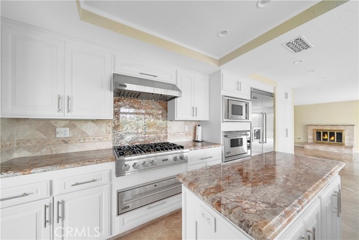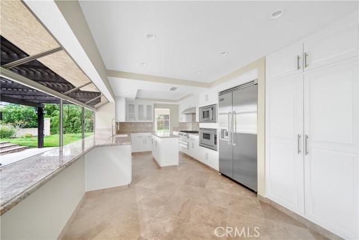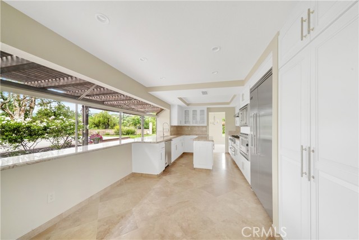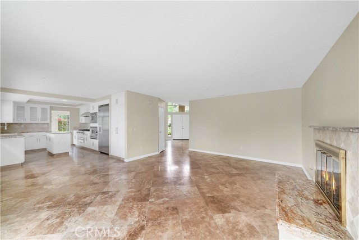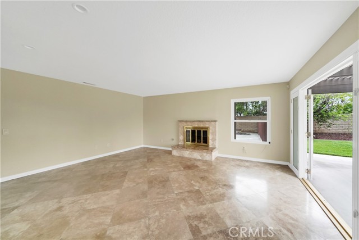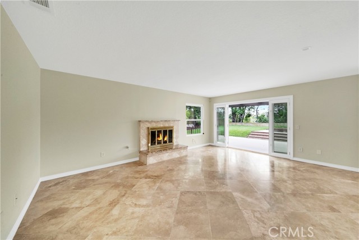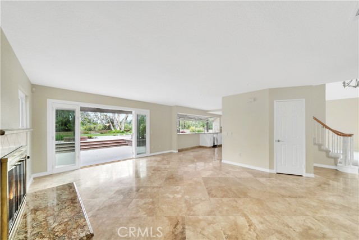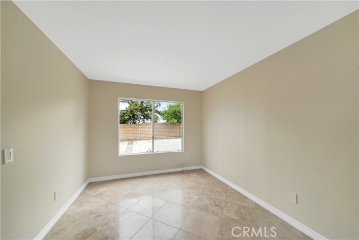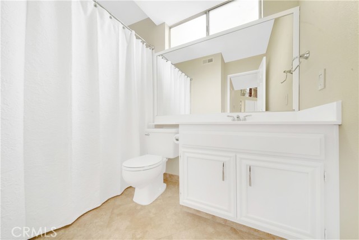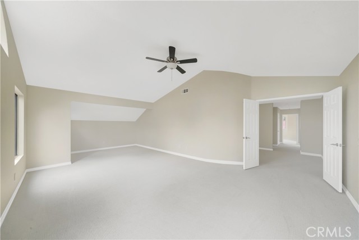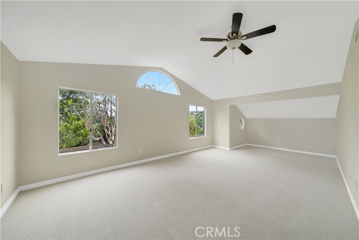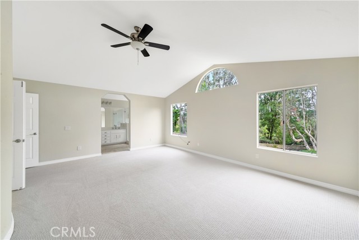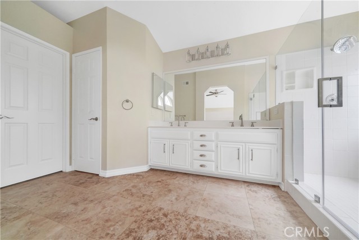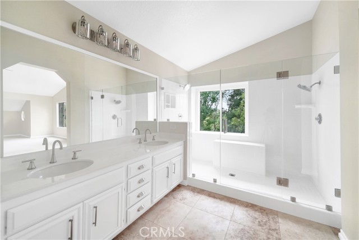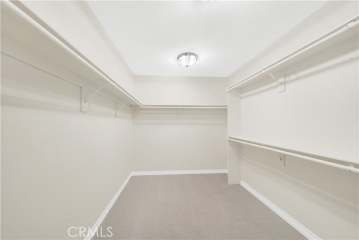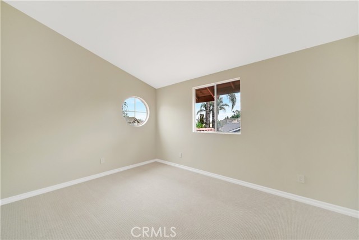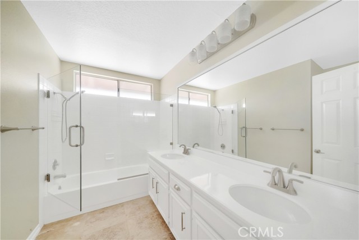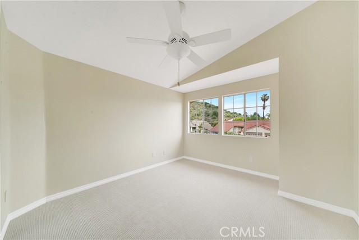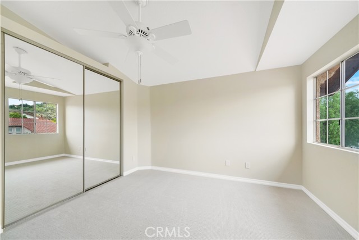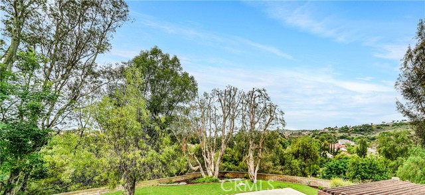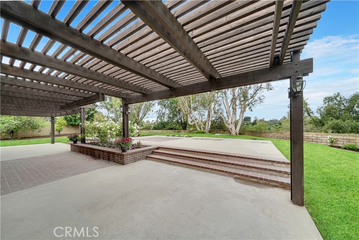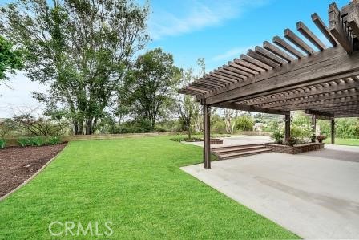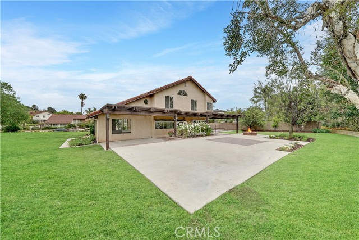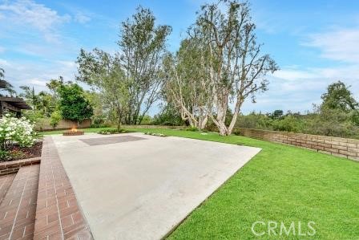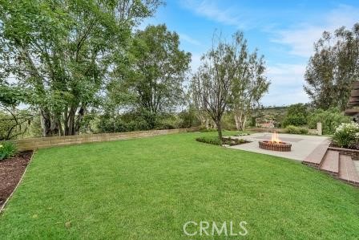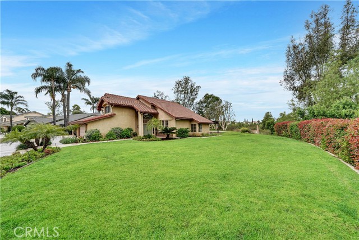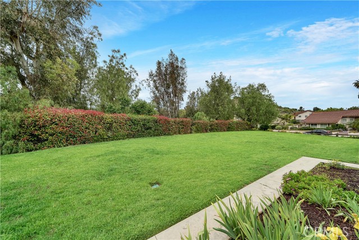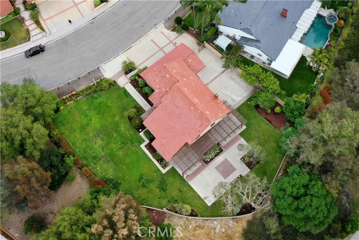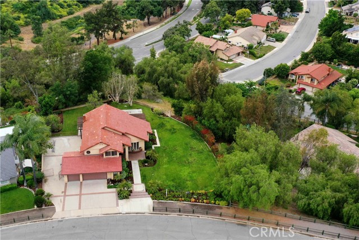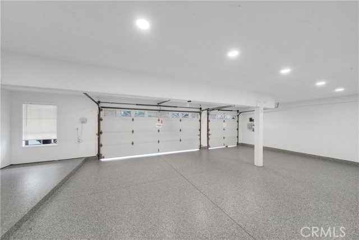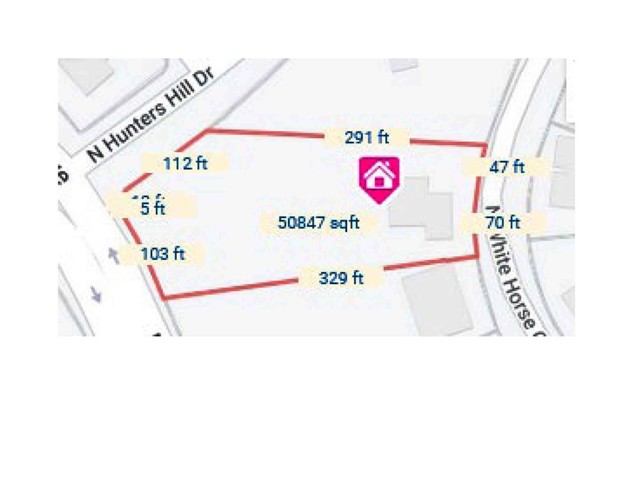Contact Xavier Gomez
Schedule A Showing
873 White Horse Circle, Walnut, CA 91789
Priced at Only: $1,899,888
For more Information Call
Mobile: 714.478.6676
Address: 873 White Horse Circle, Walnut, CA 91789
Property Photos
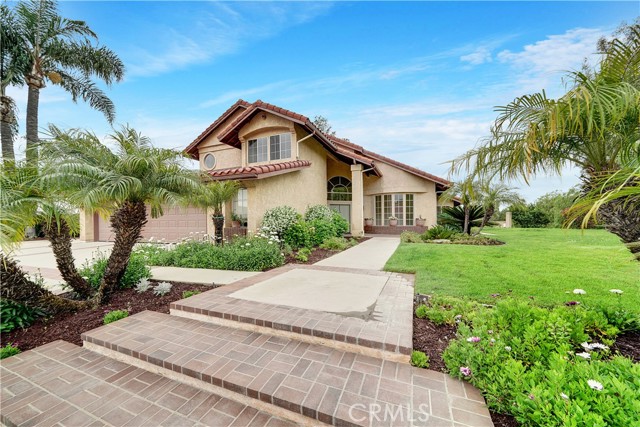
Property Location and Similar Properties
- MLS#: PW24109229 ( Single Family Residence )
- Street Address: 873 White Horse Circle
- Viewed: 9
- Price: $1,899,888
- Price sqft: $721
- Waterfront: Yes
- Wateraccess: Yes
- Year Built: 1986
- Bldg sqft: 2635
- Bedrooms: 4
- Total Baths: 3
- Full Baths: 3
- Garage / Parking Spaces: 6
- Days On Market: 208
- Acreage: 1.17 acres
- Additional Information
- County: LOS ANGELES
- City: Walnut
- Zipcode: 91789
- District: Walnut Valley Unified
- Elementary School: WESTHO
- Middle School: SUZANN
- Provided by: Lenders Rate Approval.com Corp
- Contact: A.J A.J

- DMCA Notice
-
Description*SPECTACULAR ESTATE HOME with PANORAMIC VIEW!!!*This BEAUTIFUL move in ready home is a rare find, offering a very large, spacious lot with a view, sprawling over an acre and providing ample space for potential expansion. The upgraded, move in ready residence boasts a variety of desirable features. As you enter the elegant foyer with a vibrant chandelier that adds a touch of elegance, you'll find 3 bedrooms upstairs with one of them being a spacious master bedroom with walk in closet, including a versatile downstairs bedroom/office, and 3 upgraded full bathrooms. The interior has been freshly painted, featuring plush new neutral colored Berber carpet in the living/dining room, staircase and upstairs bedrooms, with polished Travertine stone throughout the downstairs. The kitchen is upgraded with granite countertops and an exquisite island, all premium Viking stainless steel appliances, and a lovely bay window that lets in plenty of light. The large family room has a cozy fireplace and French doors that open to the backyard, offering an open view of the hills. Additionally, the home includes a large dining room and living room perfect for entertaining. Among the recent enhancements is a brand new roof. Hardwired connected alarm system ensures your peace of mind in this home. The expansive 3 car newly epoxy resin finished garage is equipped with a water softener hookup and a 220/50 outlet for charging your electric vehicle. There's also a huge side yard for RV parking. Conveniently close to shopping centers, supermarkets, a variety of restaurants, and much more.
Features
Accessibility Features
- Parking
Appliances
- 6 Burner Stove
- Built-In Range
- Dishwasher
- Gas Oven
- Gas Cooktop
- Gas Water Heater
- Ice Maker
- Microwave
- Refrigerator
- Warming Drawer
- Water Heater
- Water Line to Refrigerator
Assessments
- Unknown
Association Fee
- 0.00
Commoninterest
- None
Common Walls
- No Common Walls
Cooling
- Central Air
Country
- US
Days On Market
- 204
Door Features
- Double Door Entry
- French Doors
- Mirror Closet Door(s)
- Panel Doors
Eating Area
- Area
- Dining Room
Electric
- 220 Volts in Garage
- Electricity - On Property
Elementary School
- WESTHO
Elementaryschool
- Westhoff
Exclusions
- No free standing appliances or personal property included.
Fencing
- Brick
- Wrought Iron
Fireplace Features
- Family Room
- Gas Starter
- Fire Pit
Flooring
- Carpet
- Stone
Garage Spaces
- 3.00
Heating
- Central
- Fireplace(s)
- Natural Gas
Interior Features
- Cathedral Ceiling(s)
- Ceiling Fan(s)
- Granite Counters
- High Ceilings
- Recessed Lighting
Laundry Features
- Gas & Electric Dryer Hookup
- Individual Room
- Inside
Levels
- Two
Living Area Source
- Assessor
Lockboxtype
- Call Listing Office
- See Remarks
- Supra
Lot Features
- 0-1 Unit/Acre
- Front Yard
- Landscaped
- Lawn
- Lot Over 40000 Sqft
- Sprinkler System
- Yard
Middle School
- SUZANN
Middleorjuniorschool
- Suzanne
Parcel Number
- 8709074003
Parking Features
- Covered
- Direct Garage Access
- Driveway
- Concrete
- Electric Vehicle Charging Station(s)
- Garage
- Garage - Three Door
- Oversized
- Parking Space
- Private
- RV Access/Parking
Patio And Porch Features
- Concrete
- Covered
- Patio
- Front Porch
Pool Features
- None
Postalcodeplus4
- 4382
Property Type
- Single Family Residence
Property Condition
- Turnkey
- Updated/Remodeled
Road Surface Type
- Paved
Roof
- Spanish Tile
- Tile
Rvparkingdimensions
- 11x56ft
School District
- Walnut Valley Unified
Security Features
- Security System
- Wired for Alarm System
Sewer
- Public Sewer
Spa Features
- None
Uncovered Spaces
- 3.00
Utilities
- Cable Available
- Electricity Available
- Natural Gas Available
- Sewer Available
- Water Available
View
- Bluff
- Hills
- Panoramic
- Trees/Woods
Virtual Tour Url
- https://www.wellcomemat.com/mls/55d2ba236dd51lm9n
Water Source
- Public
Window Features
- Bay Window(s)
- French/Mullioned
Year Built
- 1986
Year Built Source
- Public Records
Zoning
- WARPD370001.0U

- Xavier Gomez, BrkrAssc,CDPE
- RE/MAX College Park Realty
- BRE 01736488
- Mobile: 714.478.6676
- Fax: 714.975.9953
- salesbyxavier@gmail.com


