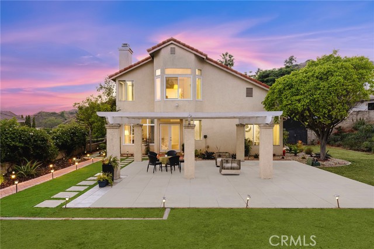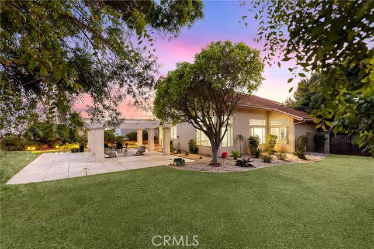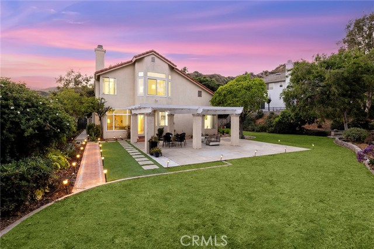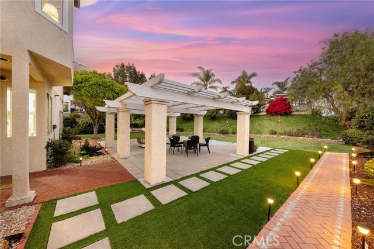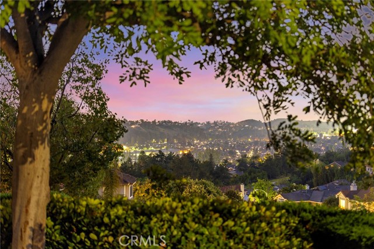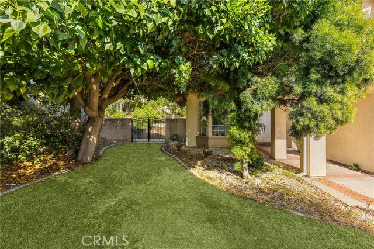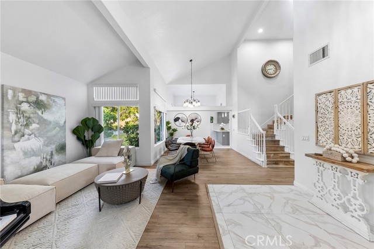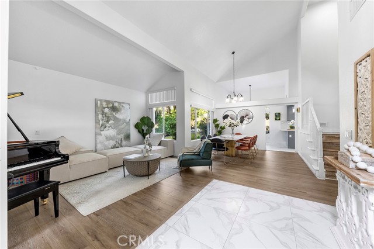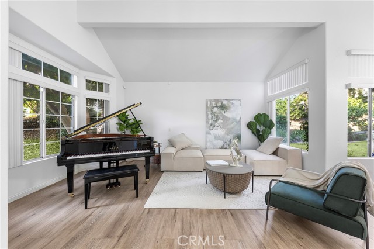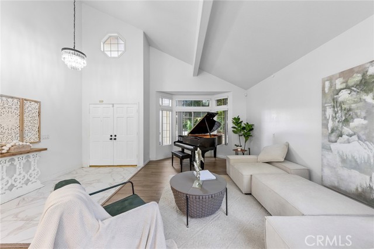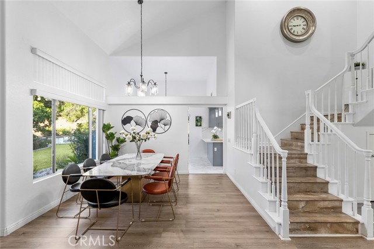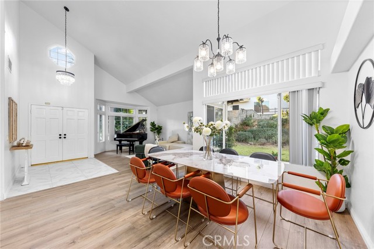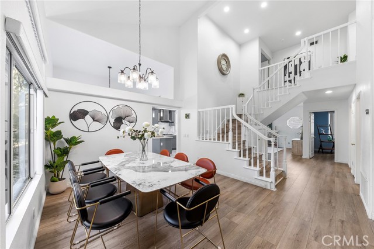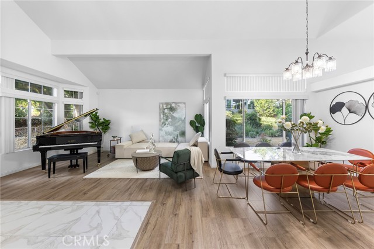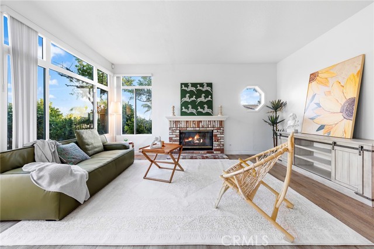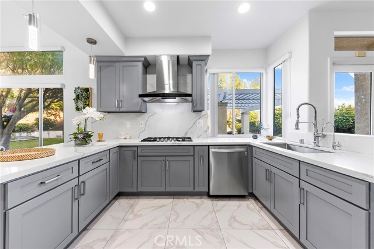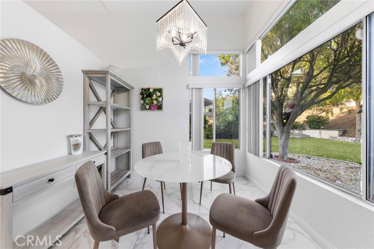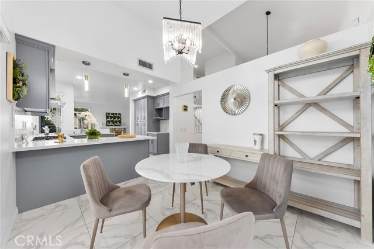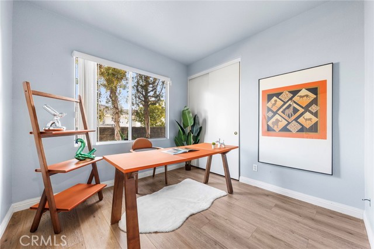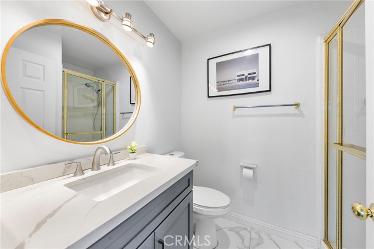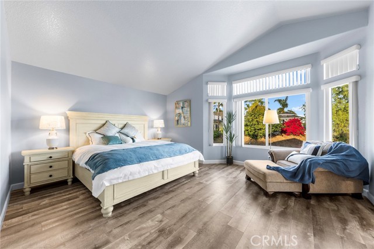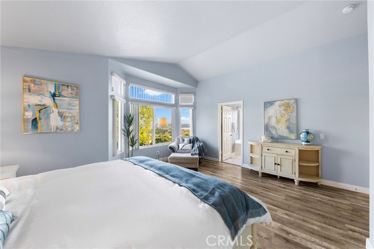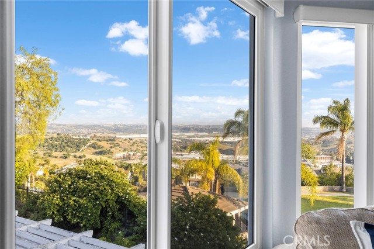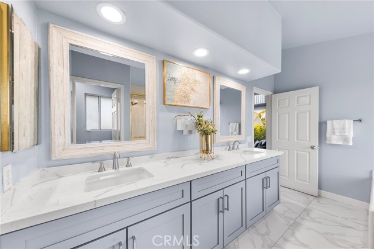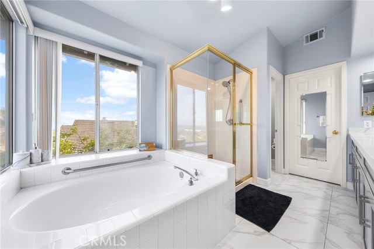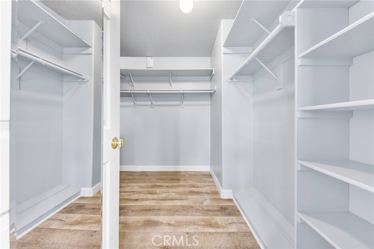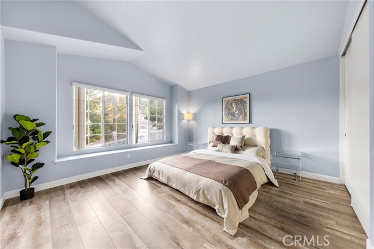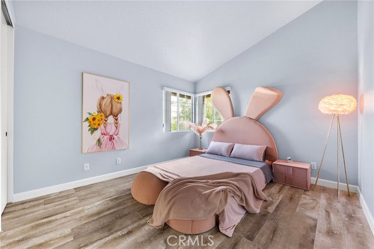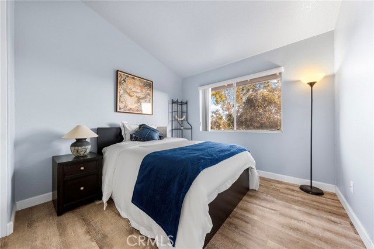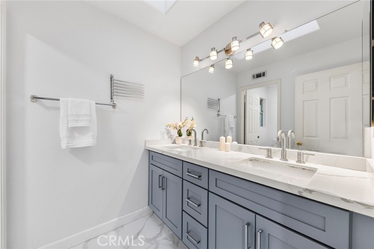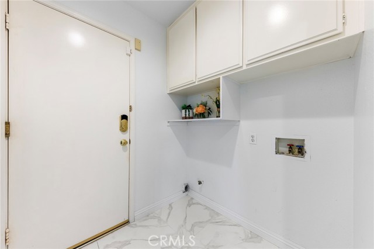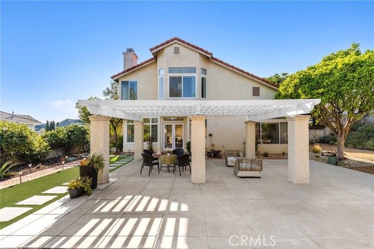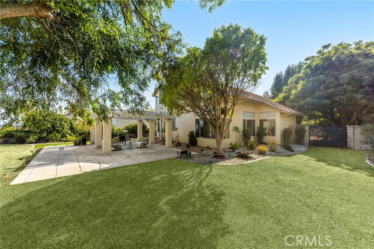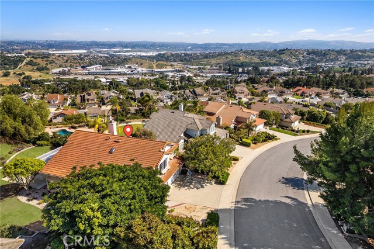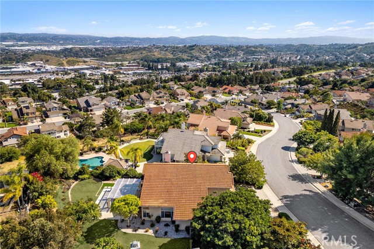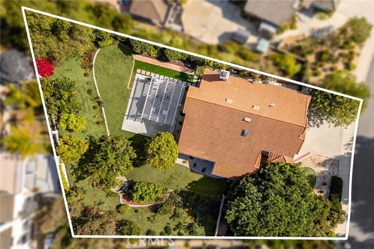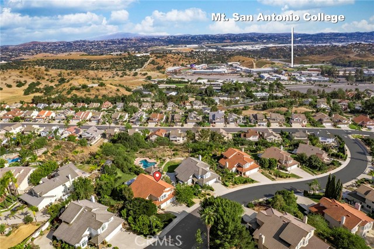Contact Xavier Gomez
Schedule A Showing
1960 Red Rock Drive, Walnut, CA 91789
Priced at Only: $1,680,000
For more Information Call
Mobile: 714.478.6676
Address: 1960 Red Rock Drive, Walnut, CA 91789
Property Photos
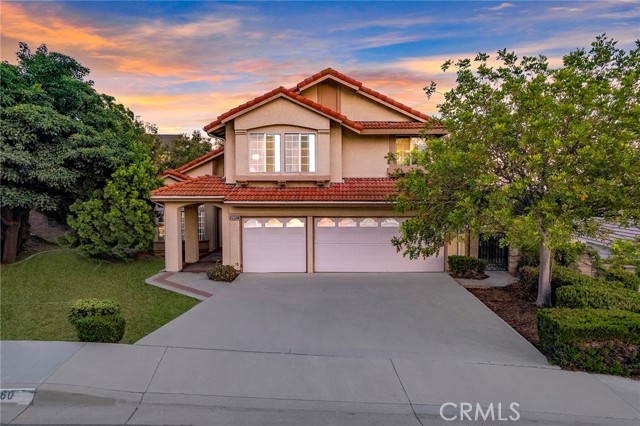
Property Location and Similar Properties
- MLS#: PW24109794 ( Single Family Residence )
- Street Address: 1960 Red Rock Drive
- Viewed: 13
- Price: $1,680,000
- Price sqft: $658
- Waterfront: Yes
- Wateraccess: Yes
- Year Built: 1991
- Bldg sqft: 2552
- Bedrooms: 5
- Total Baths: 3
- Full Baths: 3
- Garage / Parking Spaces: 9
- Days On Market: 307
- Additional Information
- County: LOS ANGELES
- City: Walnut
- Zipcode: 91789
- District: Walnut Valley Unified
- Elementary School: COLLEG
- Middle School: SUZANN
- High School: WALNUT
- Provided by: Pacific Sterling Realty
- Contact: Jason Jason

- DMCA Notice
-
DescriptionLOCATION, VIEW, LOT, ALL IN ONE! Cul de sac and nice curb appeal! This highly desired home is located in Timberline community within Prestigious Walnut Valley Unified School District, and close to Mt SAC and California state university Pomona. Beautiful well maintained landscaped front yard and back yard with oversized covered patio offers great privacy. Huge flat lot offers a lot of space for potential private pool and RV parking. This charming home offers 5 bedroom and 3 full bathroom. Formal living room at entrance with soaring ceilings and next to a formal dinning room. Recent upgraded flooring that flows from formal living room into dinning and family, kitchen opens to family room with cozy gas fireplace. Spacious master suite includes sitting area, walk in closets and great panoramic mountain/City lights views, plus Jacuzzi tub in master bath. One large bedroom and a full bathroom on the first floor, three other secondary bedrooms on upper level. This property also includes an oversized driveway and three car garage. Close to restaurants, schools, parks and trails. This real turn key condition home is a must see and won't last long, schedule a viewing today!
Features
Appliances
- Convection Oven
- Dishwasher
- Disposal
- Gas Cooktop
- Microwave
- Refrigerator
- Water Heater
Assessments
- Unknown
Association Fee
- 0.00
Commoninterest
- None
Common Walls
- No Common Walls
Construction Materials
- Brick
- Concrete
- Drywall Walls
- Frame
- Glass
- Stucco
Cooling
- Central Air
Country
- US
Days On Market
- 165
Direction Faces
- Northwest
Eating Area
- Breakfast Counter / Bar
- Breakfast Nook
- Family Kitchen
- Dining Room
- In Kitchen
- Separated
Electric
- Standard
Elementary School
- COLLEG
Elementaryschool
- Collegewood
Fencing
- Wrought Iron
Fireplace Features
- Family Room
Flooring
- Laminate
- Tile
- Vinyl
Garage Spaces
- 3.00
Heating
- Central
High School
- WALNUT
Highschool
- Walnut
Interior Features
- Built-in Features
- Furnished
- High Ceilings
- Open Floorplan
- Recessed Lighting
- Two Story Ceilings
Laundry Features
- Gas & Electric Dryer Hookup
- Gas Dryer Hookup
- Individual Room
- Inside
- Washer Hookup
Levels
- Two
Living Area Source
- Assessor
Lockboxtype
- Combo
- Seller Providing Access
Lot Features
- Back Yard
- Cul-De-Sac
- Front Yard
- Landscaped
- Lawn
- Lot 10000-19999 Sqft
- Near Public Transit
- Park Nearby
- Patio Home
- Paved
- Secluded
- Sprinkler System
- Sprinklers In Front
- Sprinklers In Rear
- Sprinklers On Side
- Treed Lot
- Up Slope from Street
- Walkstreet
- Yard
Middle School
- SUZANN
Middleorjuniorschool
- Suzanne
Parcel Number
- 8710027004
Parking Features
- Driveway
- Concrete
- Paved
- Driveway Up Slope From Street
- Garage
- Garage Faces Front
- Garage - Single Door
- Garage - Two Door
- Garage Door Opener
- Oversized
- RV Potential
- Side by Side
- Uncovered
Patio And Porch Features
- Concrete
- Patio
- Patio Open
- Front Porch
- Wood
Pool Features
- None
Postalcodeplus4
- 5113
Property Type
- Single Family Residence
Property Condition
- Turnkey
Road Frontage Type
- City Street
Road Surface Type
- Paved
Roof
- Tile
School District
- Walnut Valley Unified
Security Features
- Carbon Monoxide Detector(s)
- Smoke Detector(s)
Sewer
- Public Sewer
Spa Features
- None
Uncovered Spaces
- 6.00
Utilities
- Cable Connected
- Electricity Connected
- Natural Gas Connected
- Sewer Connected
- Water Connected
View
- City Lights
- Hills
- Mountain(s)
- Neighborhood
- Panoramic
Views
- 13
Water Source
- Public
Window Features
- Blinds
- Double Pane Windows
- Screens
Year Built
- 1991
Year Built Source
- Public Records
Zoning
- WASP1*

- Xavier Gomez, BrkrAssc,CDPE
- RE/MAX College Park Realty
- BRE 01736488
- Mobile: 714.478.6676
- Fax: 714.975.9953
- salesbyxavier@gmail.com



