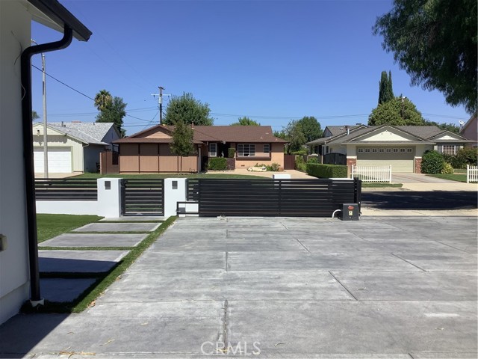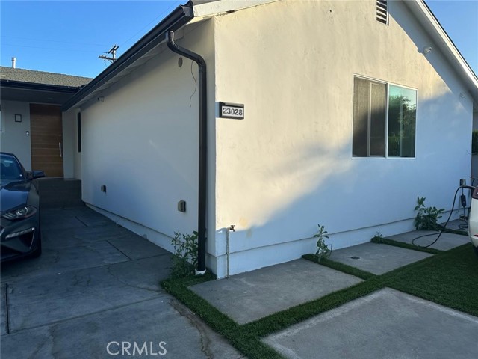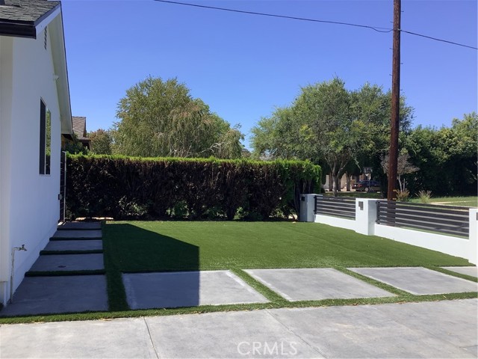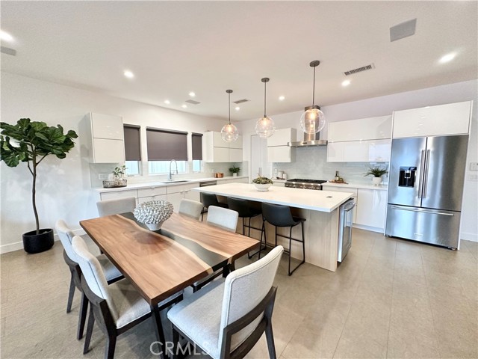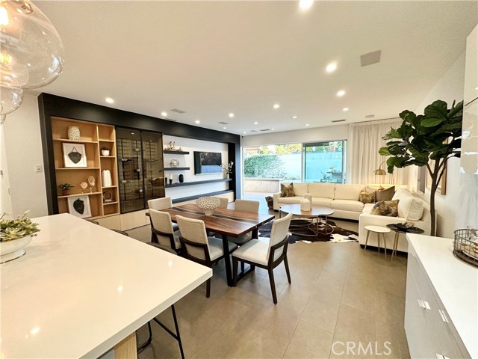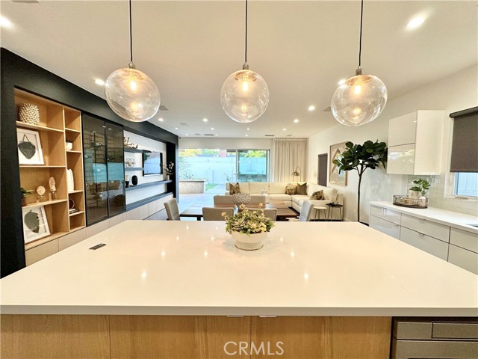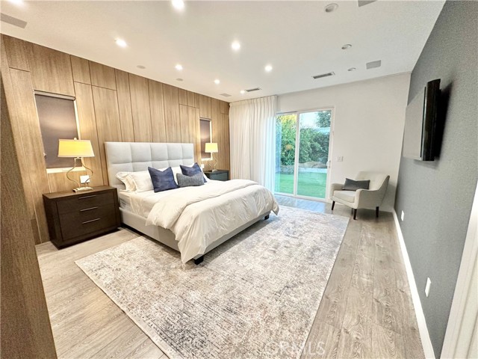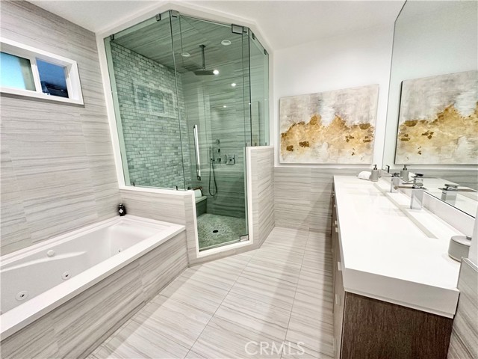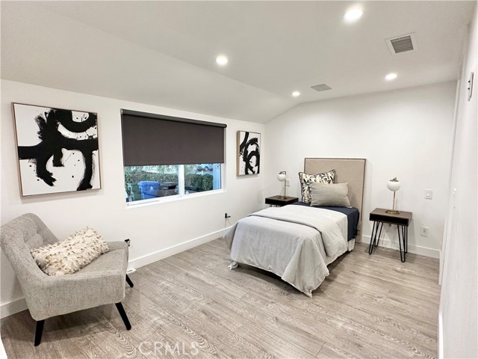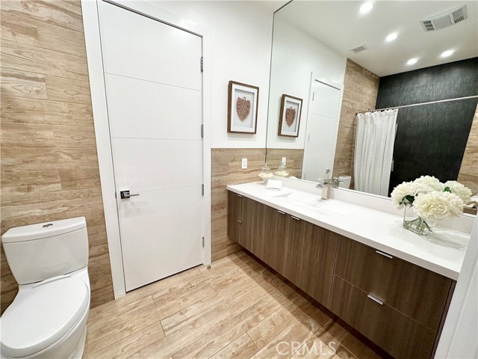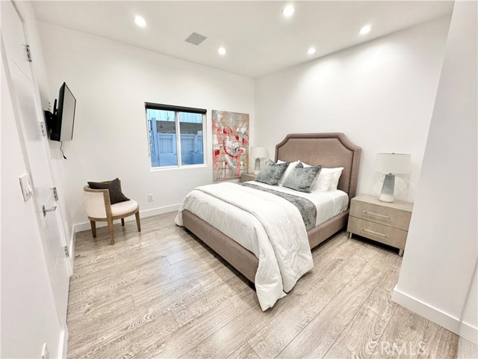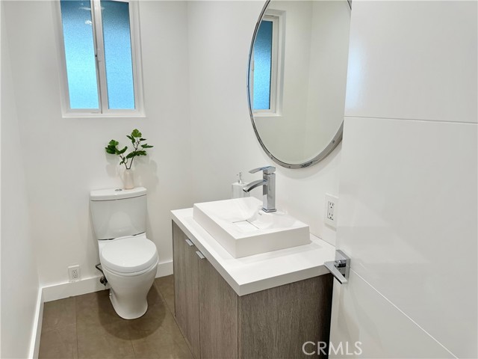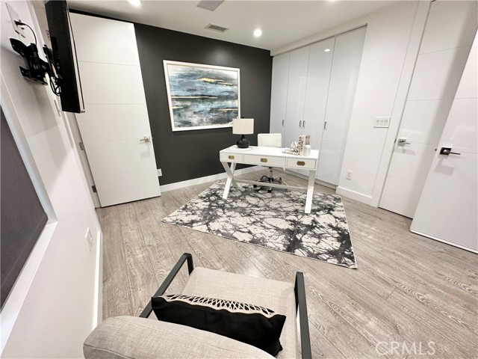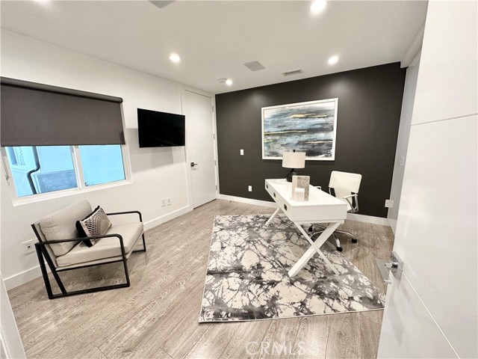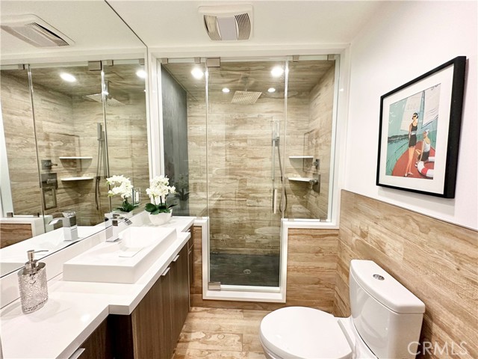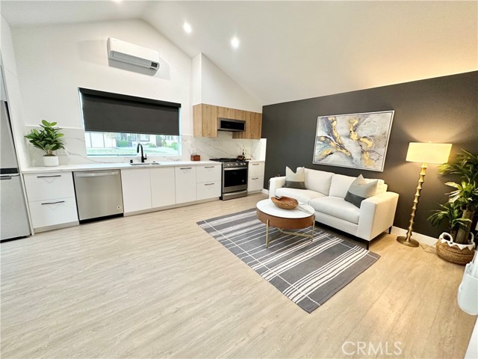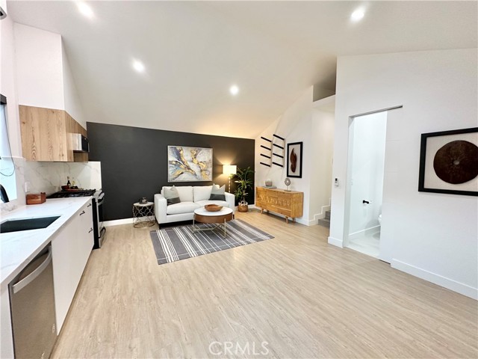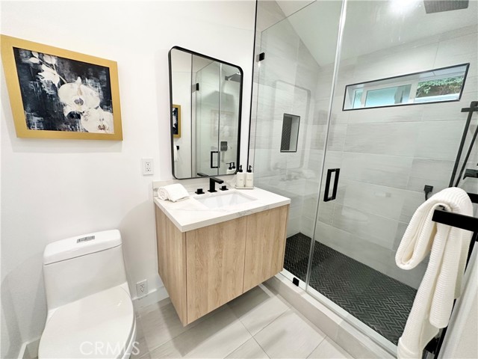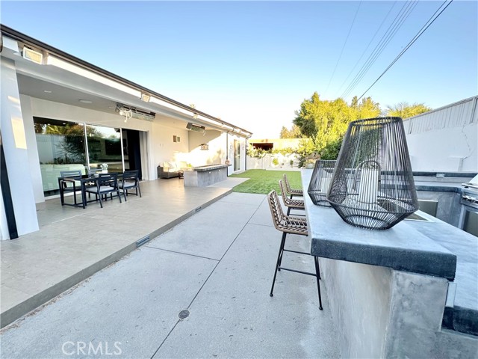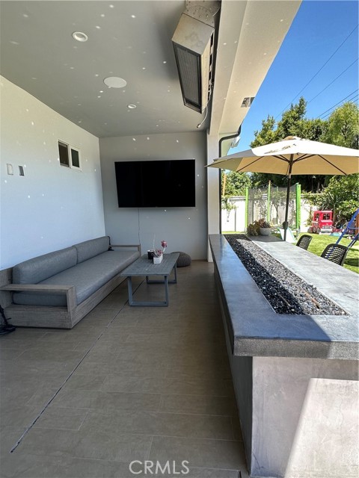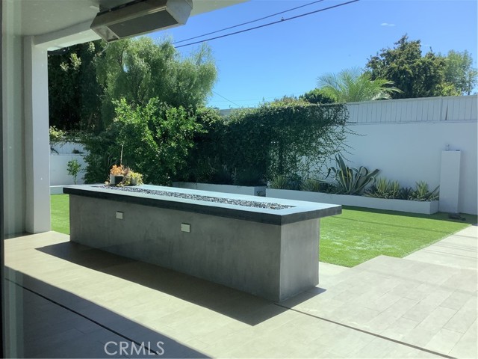Contact Xavier Gomez
Schedule A Showing
23028 Mobile Street, West Hills, CA 91307
Priced at Only: $1,499,000
For more Information Call
Mobile: 714.478.6676
Address: 23028 Mobile Street, West Hills, CA 91307
Property Photos
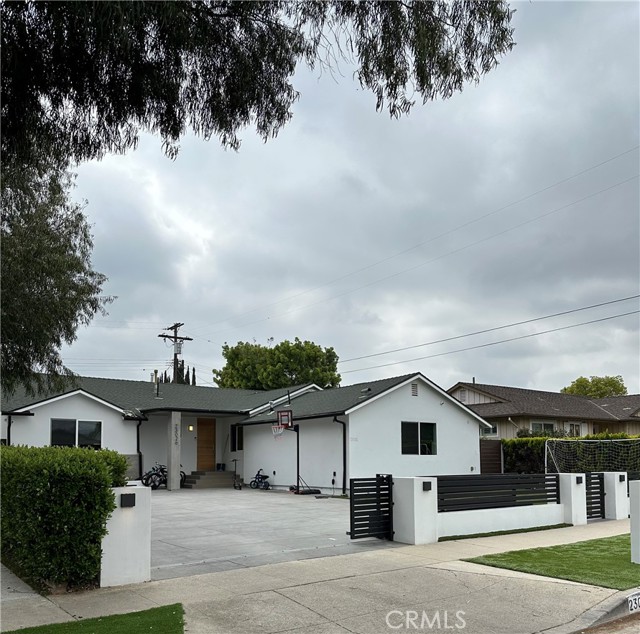
Property Location and Similar Properties
- MLS#: SR24114468 ( Single Family Residence )
- Street Address: 23028 Mobile Street
- Viewed: 1
- Price: $1,499,000
- Price sqft: $576
- Waterfront: No
- Year Built: 1957
- Bldg sqft: 2602
- Bedrooms: 5
- Total Baths: 5
- Full Baths: 4
- 1/2 Baths: 1
- Days On Market: 506
- Additional Information
- County: LOS ANGELES
- City: West Hills
- Zipcode: 91307
- District: Los Angeles Unified
- Elementary School: WELWAY
- Middle School: HALCHA
- High School: ELCACH
- Provided by: MRS. Realty
- Contact: Orly Orly

- DMCA Notice
-
Description**Stunning Smart Home with Designer Touches and Luxury Features** Discover this beautiful property in West Hills, ideal opportunity for both homeowners and investors alike. This property features solar panels that are fully paid off, providing significant savings on your electricity bills and contributing to a more sustainable lifestyle. This newly constructed smart home offers modern aesthetics and designer finishes throughout. Located in a prime area, this home is just minutes from Warner Center, the 101 Freeway, The Village at Topanga, Topanga Westfield Mall, the Commons of Calabasas, and El Camino Shopping Center. The main house spans 2,161 sq.ft. and includes 4 bedrooms and 3.5 bathrooms. The open floor plan is bathed in natural light and features ample storage, recessed lighting, and tile floors, with laminate flooring in the bedrooms. Custom doors, closets, and kitchen cabinets are found throughout the home. The kitchen boasts high end appliances, a minibar refrigerator, a spacious kitchen island with a quartz countertop, and a large walk in pantry. The open family room includes a custom built entertainment center and sliding doors that open to the backyard, perfect for indoor outdoor living. The extra large master bedroom features a walk in closet and an impressive master bathroom with a large shower and sliding glass doors leading to the backyard. The backyard is an entertainers paradise, featuring a large concrete patio with a gas fire pit, hanging gas heaters, a turf area, and planters with fruit trees. The outdoor kitchen includes an oversized bar with a pizza oven, built in refrigerator, BBQ, gas burner, and sink. This home also includes security cameras, and a fully enclosed gated front yard. The washer and dryer are included in the sale. Additionally, the property includes a permitted 441 sq.ft. Accessory Dwelling Unit (ADU) with its own separate entrance and address. The ADU features vaulted ceilings, recessed lighting, and a full sized kitchen with all appliances. **This home is a must see to truly appreciate its beauty and functionality!**
Features
Accessibility Features
- No Interior Steps
Appliances
- 6 Burner Stove
- Dishwasher
- Microwave
- Refrigerator
- Self Cleaning Oven
- Solar Hot Water
- Tankless Water Heater
Architectural Style
- Ranch
Assessments
- Unknown
Association Fee
- 0.00
Commoninterest
- None
Common Walls
- No Common Walls
Construction Materials
- Stucco
Cooling
- Central Air
Country
- US
Days On Market
- 51
Door Features
- Sliding Doors
Eating Area
- Breakfast Counter / Bar
- Family Kitchen
Elementary School
- WELWAY
Elementaryschool
- Welby Way
Entry Location
- first level
Fireplace Features
- None
Flooring
- Laminate
- Tile
Foundation Details
- Slab
Garage Spaces
- 0.00
Green Energy Efficient
- Appliances
- Construction
- HVAC
- Insulation
- Lighting
- Roof
- Thermostat
- Water Heater
- Windows
Green Energy Generation
- Solar
Green Water Conservation
- Water-Smart Landscaping
Heating
- Central
- Solar
High School
- ELCACH
Highschool
- El Camino Charter
Interior Features
- Copper Plumbing Full
- High Ceilings
- Open Floorplan
- Quartz Counters
- Recessed Lighting
Laundry Features
- Dryer Included
- Washer Included
Levels
- One
Lockboxtype
- None
Lot Features
- 2-5 Units/Acre
- Rectangular Lot
Middle School
- HALCHA
Middleorjuniorschool
- Hale Charter
Other Structures
- Guest House Attached
Parking Features
- Auto Driveway Gate
- Gated
Patio And Porch Features
- Concrete
- Covered
- Patio Open
Pool Features
- None
Property Type
- Single Family Residence
Property Condition
- Turnkey
- Updated/Remodeled
Road Frontage Type
- City Street
Roof
- Composition
School District
- Los Angeles Unified
Security Features
- Automatic Gate
- Carbon Monoxide Detector(s)
- Security System
- Smoke Detector(s)
Sewer
- Public Sewer
Utilities
- Electricity Connected
- Natural Gas Connected
- Sewer Connected
- Water Connected
View
- None
Water Source
- Public
Window Features
- Double Pane Windows
- Screens
Year Built
- 1957
Year Built Source
- Assessor

- Xavier Gomez, BrkrAssc,CDPE
- RE/MAX College Park Realty
- BRE 01736488
- Mobile: 714.478.6676
- Fax: 714.975.9953
- salesbyxavier@gmail.com



