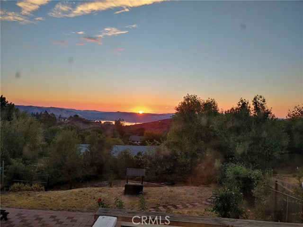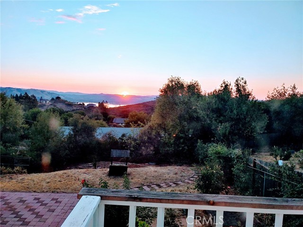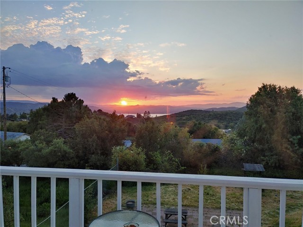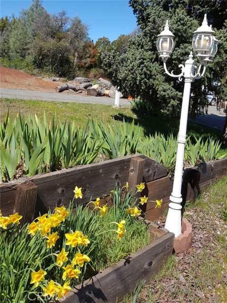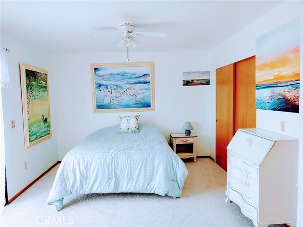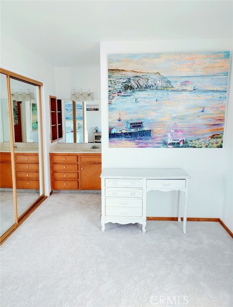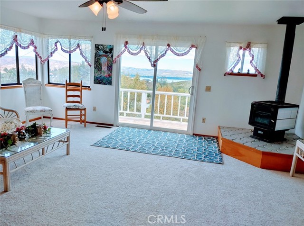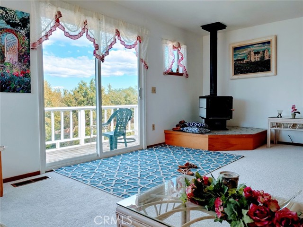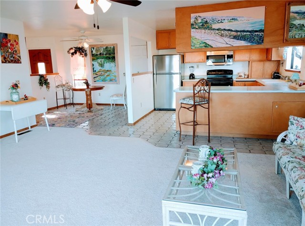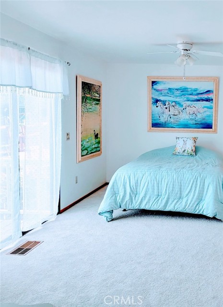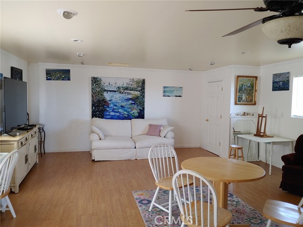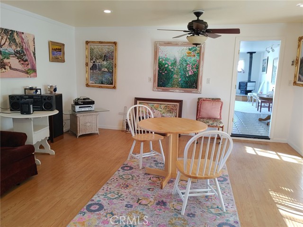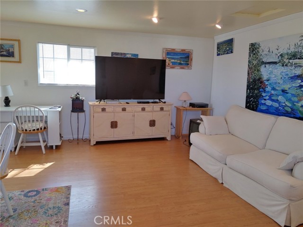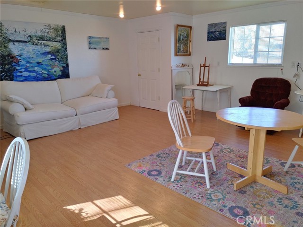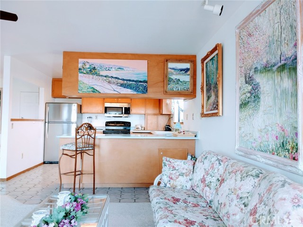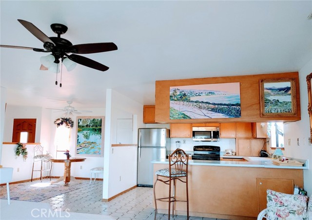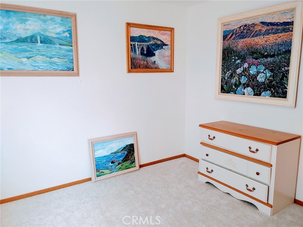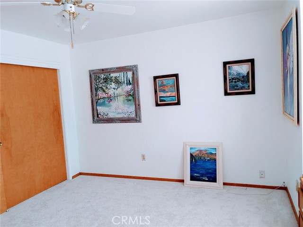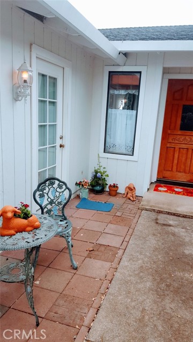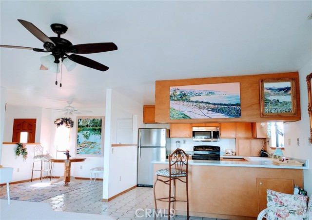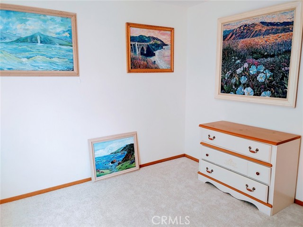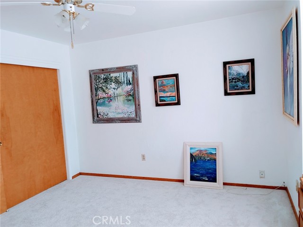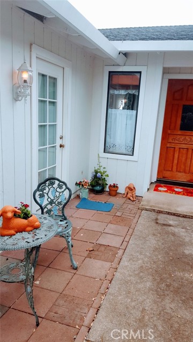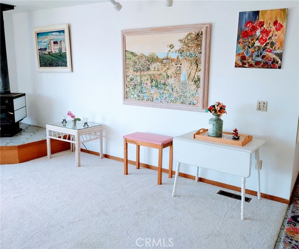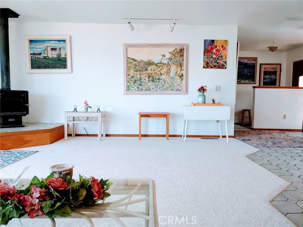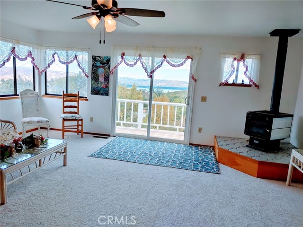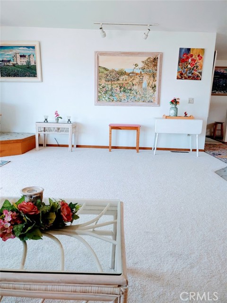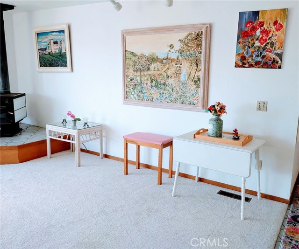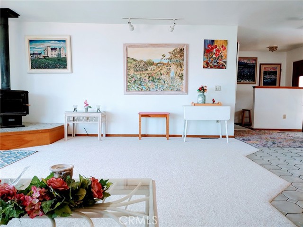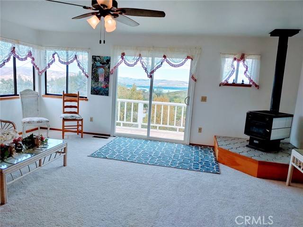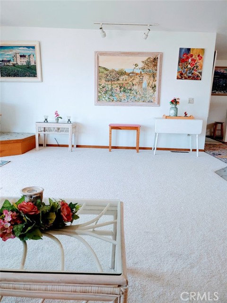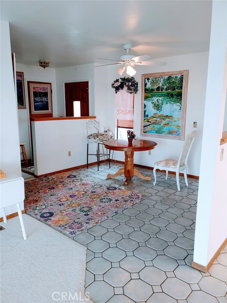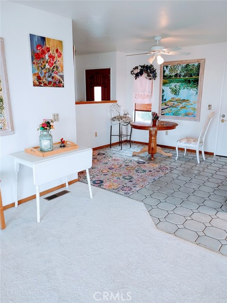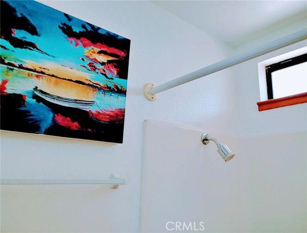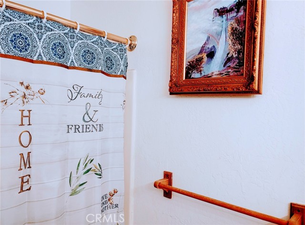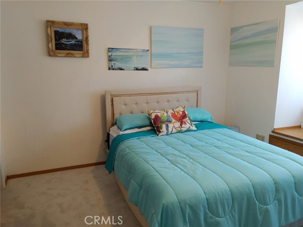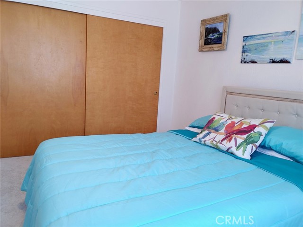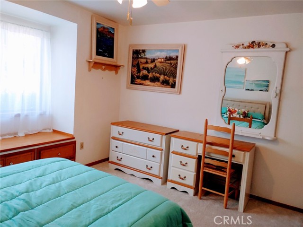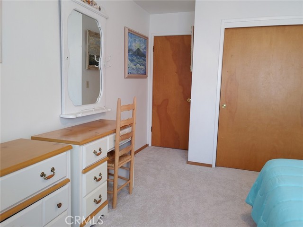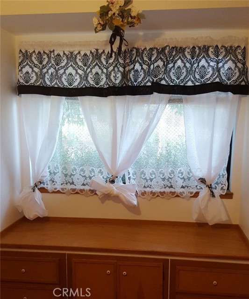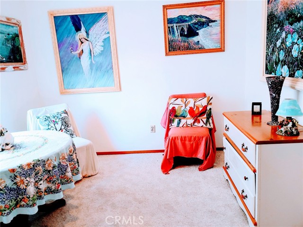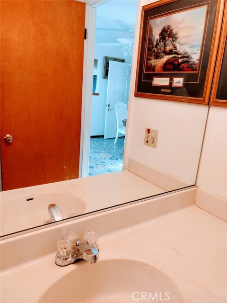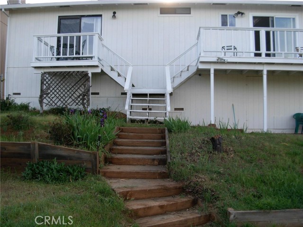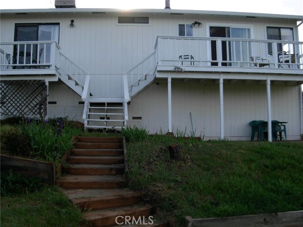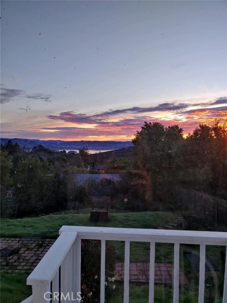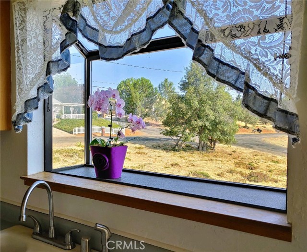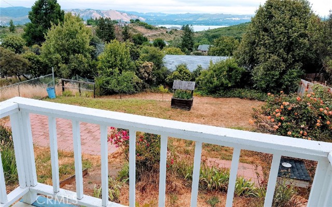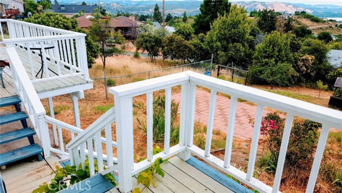Contact Xavier Gomez
Schedule A Showing
5302 Sierra Drive, Kelseyville, CA 95451
Priced at Only: $359,700
For more Information Call
Mobile: 714.478.6676
Address: 5302 Sierra Drive, Kelseyville, CA 95451
Property Photos
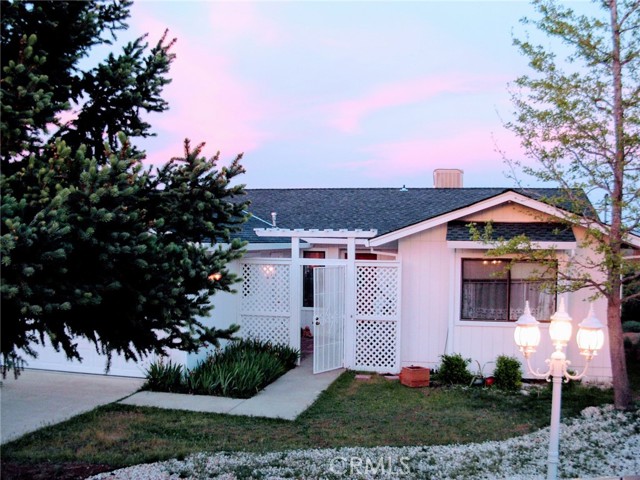
Property Location and Similar Properties
- MLS#: TR24114121 ( Single Family Residence )
- Street Address: 5302 Sierra Drive
- Viewed: 8
- Price: $359,700
- Price sqft: $247
- Waterfront: Yes
- Wateraccess: Yes
- Year Built: 1986
- Bldg sqft: 1456
- Bedrooms: 3
- Total Baths: 2
- Full Baths: 2
- Garage / Parking Spaces: 3
- Days On Market: 304
- Additional Information
- County: LAKE
- City: Kelseyville
- Zipcode: 95451
- District: Kelseyville Unified
- Elementary School: RIVIER
- High School: KAISER
- Provided by: Homecoin.com
- Contact: Jonathan Jonathan

- DMCA Notice
-
DescriptionThis home has great natural light. Level driveway and entryway. Two decks, one off of living room and one off of master bedroom , stunning sunrises and sunsets, lake and mountain views. Big back yard with grape vines, fruit trees. Daffodills, irises , that bloom in the spring. Home Has a large amount of closet space with cedar floors. Beautiful garden window in kitchen. Gargage has been converted into a beautiful art studio, with a separate outside entry door. Just a few blocks to grocery store. Alot of storage space in basement, patio under deck, two patios in back yard, one patio in front. Beautiful home in the beautiful kelseyville riviera. The home is an ideal spot where lights can be seen at night across the lake. The home is situated in such a way where the view allows a very long distance view. Will consider reasonable offers. Approximately 350 extra square ft on studio with outside separate door
Features
Appliances
- Dishwasher
- Electric Oven
- Electric Range
- Electric Cooktop
- Free-Standing Range
- Disposal
- Microwave
- Propane Water Heater
- Water Heater
Assessments
- None
Association Amenities
- Clubhouse
Association Fee
- 125.00
Association Fee Frequency
- Annually
Basement
- Unfinished
Commoninterest
- None
Common Walls
- No Common Walls
Construction Materials
- Concrete
- Wood Siding
Cooling
- Evaporative Cooling
Country
- US
Days On Market
- 302
Door Features
- Mirror Closet Door(s)
Eating Area
- Breakfast Nook
- Dining Room
Elementary School
- RIVIER
Elementaryschool
- Riviera
Entry Location
- Ground Level
Fencing
- Chain Link
Fireplace Features
- Living Room
- Decorative
Flooring
- Carpet
- Laminate
- Tile
Garage Spaces
- 0.00
Heating
- Central
- Propane
- Wood Stove
High School
- KAISER
Highschool
- Kaiser
Interior Features
- Attic Fan
- Ceiling Fan(s)
- Crown Molding
- Living Room Deck Attached
- Open Floorplan
- Recessed Lighting
- Storage
- Track Lighting
Laundry Features
- Electric Dryer Hookup
- Inside
- Washer Hookup
Levels
- One
Living Area Source
- Public Records
Lockboxtype
- None
- Seller Providing Access
Lot Features
- 0-1 Unit/Acre
- Back Yard
- Close to Clubhouse
- Front Yard
- Gentle Sloping
- Yard
Parcel Number
- 043605020000
Parking Features
- Concrete
- Paved
- Unpaved
- Driveway Level
Patio And Porch Features
- Deck
- Patio Open
Pool Features
- None
Postalcodeplus4
- 9590
Property Type
- Single Family Residence
Property Condition
- Turnkey
Road Surface Type
- Paved
Roof
- Composition
- Shingle
School District
- Kelseyville Unified
Sewer
- Conventional Septic
Subdivision Name Other
- Kelseyville Rivierra
Uncovered Spaces
- 3.00
Utilities
- Cable Available
- Electricity Connected
- Phone Available
- Propane
- Water Connected
View
- Lake
- Mountain(s)
Water Source
- Public
Window Features
- Garden Window(s)
Year Built
- 1986
Year Built Source
- Assessor
Zoning
- R1

- Xavier Gomez, BrkrAssc,CDPE
- RE/MAX College Park Realty
- BRE 01736488
- Mobile: 714.478.6676
- Fax: 714.975.9953
- salesbyxavier@gmail.com



