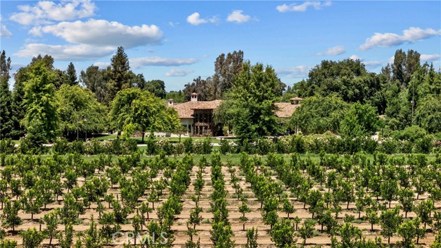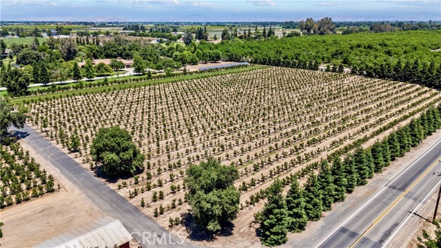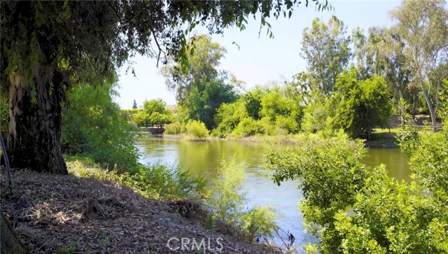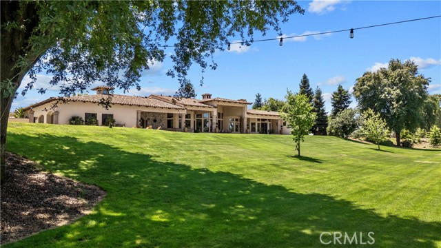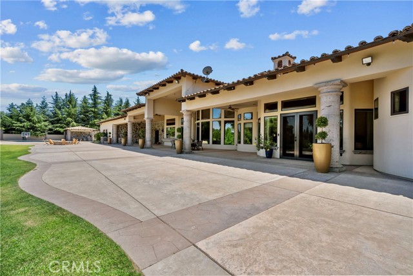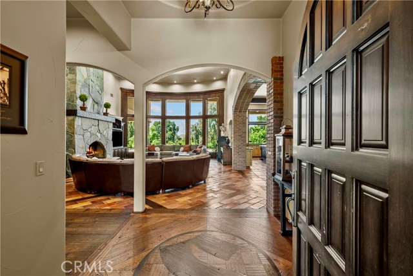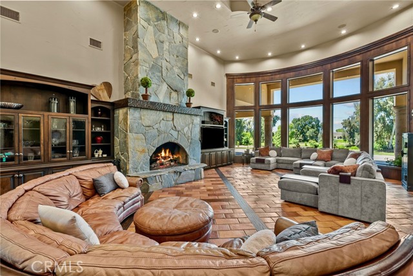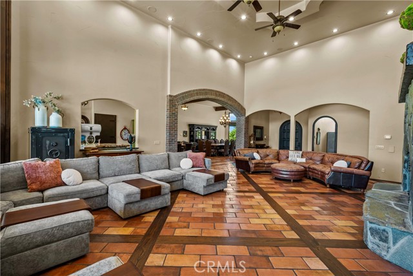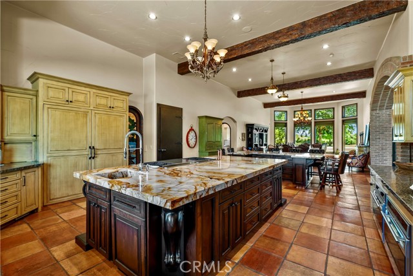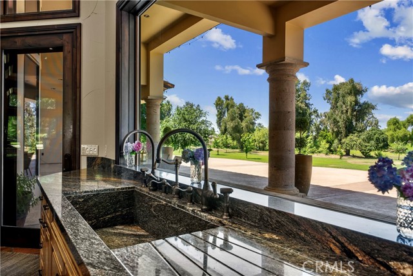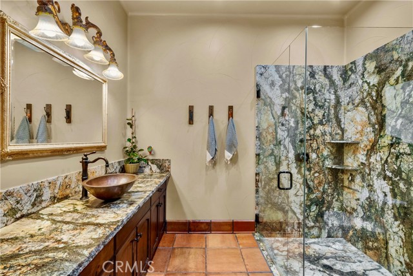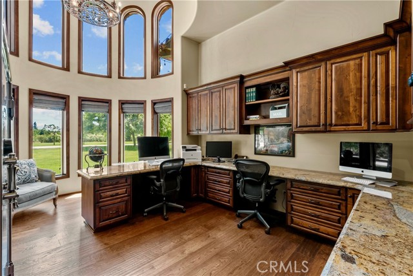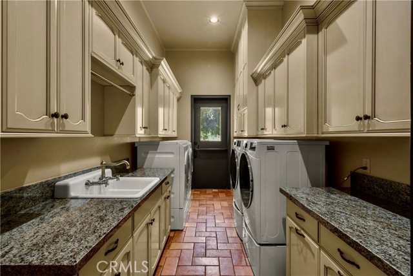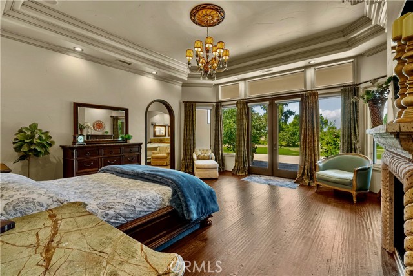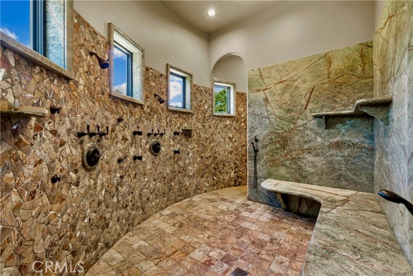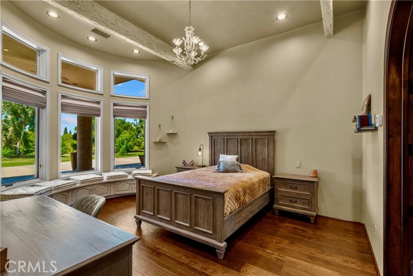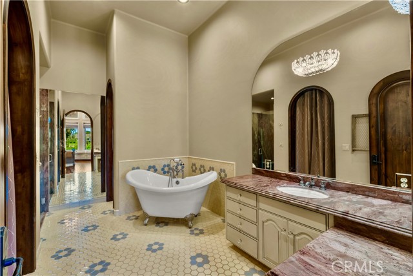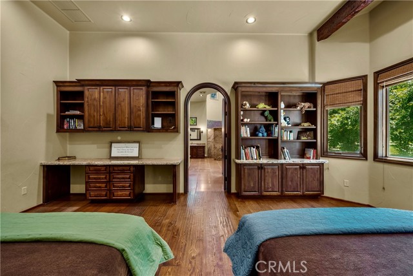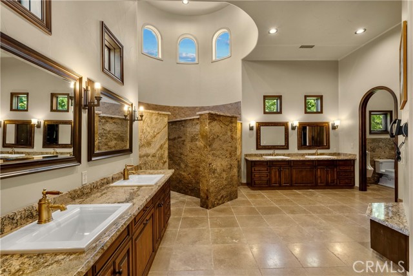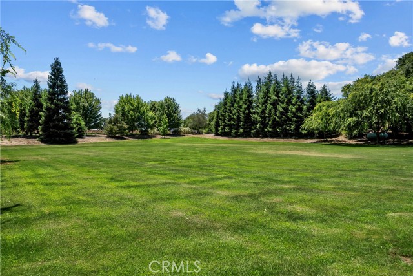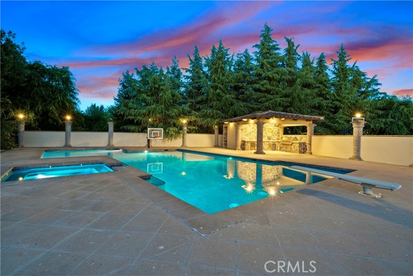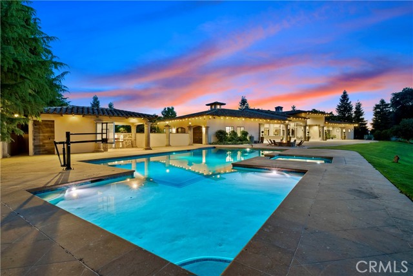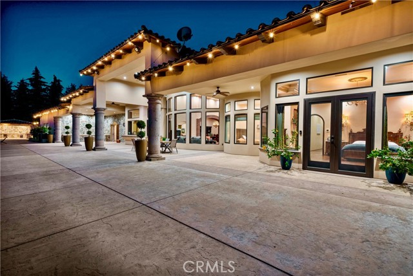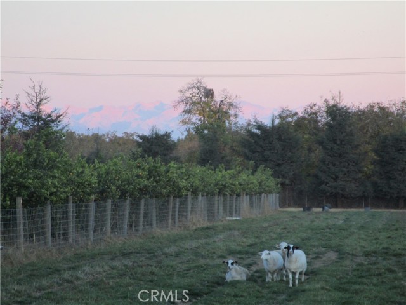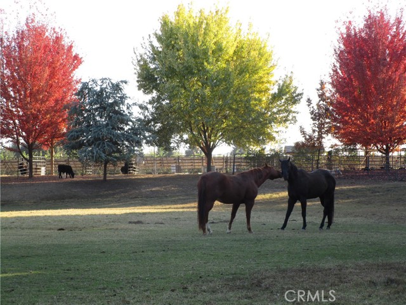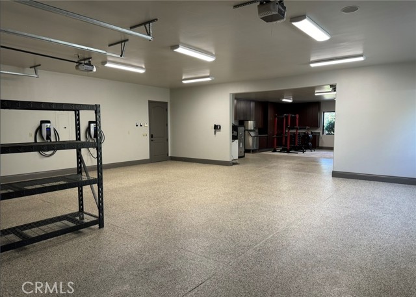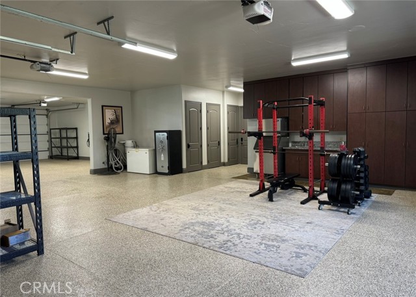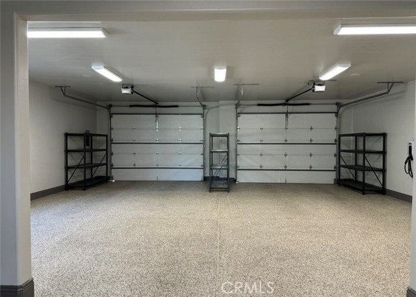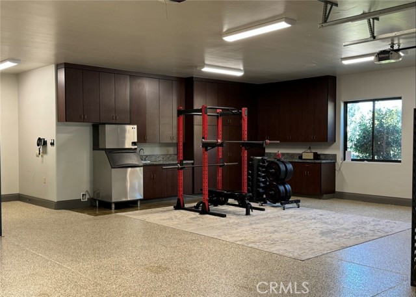Contact Xavier Gomez
Schedule A Showing
5600 Benicia Avenue, Kingsburg, CA 93631
Priced at Only: $7,500,000
For more Information Call
Mobile: 714.478.6676
Address: 5600 Benicia Avenue, Kingsburg, CA 93631
Property Photos

Property Location and Similar Properties
- MLS#: SR24120509 ( Single Family Residence )
- Street Address: 5600 Benicia Avenue
- Viewed: 7
- Price: $7,500,000
- Price sqft: $1,088
- Waterfront: Yes
- Wateraccess: Yes
- Year Built: 2012
- Bldg sqft: 6894
- Bedrooms: 5
- Total Baths: 8
- Full Baths: 7
- 1/2 Baths: 1
- Garage / Parking Spaces: 4
- Days On Market: 493
- Acreage: 11.71 acres
- Additional Information
- County: FRESNO
- City: Kingsburg
- Zipcode: 93631
- District: Kingsburg Joint Union
- Provided by: Keller Williams VIP Properties
- Contact: Micah Micah

- DMCA Notice
-
DescriptionWelcome to the extraordinary 5600 Benicia avenue property! Where the epitome of luxury and natural beauty meet to immerse you alongside the picturesque Kings River. An architectural masterpiece nestled on 12 acres of stunning river property. No expense was spared to create this pinnacle of refined living. From the authentic clay custom built roof, all the way to hand crafted saltillos floor tile, this property turns everyday into a vacation. Invite your family and friends for events and meals, featuring the chefs dream kitchen by Wolf. Including windows and doors crafted by Pella, Knotty Alder wooden doors and cabinets, white oak floors, authentic granite tops, massive stone fireplace, and high ceilings, all creating a sanctuary beyond comfort and style. This diamond piece gem features 5 bedrooms and 7 baths, each room accompanied by massive walk in closets and showers. Attached is a 4 car garage with extra room for a gym and storage, with an upstair guest room. The unparalleled outdoors of this paradise property feature an oversized pool and spa, with a gorgeous spacious patio guarded by stone crafted pillars. Including a pool house with built in barbecue grills, and a recreational area. Recline and relax next to the in ground fire pit and toon in with the sound of the river and nature as you overlook the massive backyard that turns into a golf course. Bring your horses and other livestock to their new dwelling place, which is surrounded and fenced off by mature trees, providing an abundance of privacy. Smell the glory of the mandarin expanse, which will provide you additional income and the bounty of your own private orchard. Located in the heart of the Central Valley, only a few hours away from both the mountains and the ocean! Experience the ultimate luxury living at this breathtaking estate, where dreams become reality.
Features
Accessibility Features
- 32 Inch Or More Wide Doors
- 36 Inch Or More Wide Halls
- Doors - Swing In
- No Interior Steps
- Parking
Additional Parcels Description
- 002020121000
Appliances
- 6 Burner Stove
- Barbecue
- Built-In Range
- Dishwasher
- Double Oven
- Freezer
- Disposal
- Propane Oven
- Propane Range
- Propane Cooktop
- Refrigerator
- Tankless Water Heater
Architectural Style
- Custom Built
- Mediterranean
- Modern
- Spanish
Assessments
- None
Association Fee
- 0.00
Commoninterest
- None
Common Walls
- No Common Walls
Cooling
- Central Air
Country
- US
Days On Market
- 293
Eating Area
- Breakfast Counter / Bar
- Dining Room
- In Kitchen
Electric
- 220 Volts in Garage
- 220 Volts in Kitchen
- 220 Volts in Laundry
- 220 Volts in Workshop
- 220 Volts
- 440 Volts
- Electricity - On Property
- Photovoltaics Seller Owned
Entry Location
- Driveway
Fireplace Features
- Living Room
- Primary Bedroom
- Patio
- Propane
- Wood Burning
- Fire Pit
Flooring
- Tile
- Wood
Garage Spaces
- 4.00
Heating
- Central
- Propane
Interior Features
- Balcony
- Beamed Ceilings
- Built-in Features
- Ceiling Fan(s)
- Granite Counters
- High Ceilings
- Living Room Balcony
- Pantry
- Partially Furnished
- Phone System
- Recessed Lighting
- Storage
- Vacuum Central
- Wired for Data
- Wired for Sound
Laundry Features
- Dryer Included
- Gas & Electric Dryer Hookup
- Individual Room
- Inside
- Washer Hookup
- Washer Included
Levels
- Two
Living Area Source
- Appraiser
Lockboxtype
- None
Lot Features
- Agricultural
- Agricultural - Row/Crop
- Agricultural - Tree/Orchard
- Back Yard
- Sloped Down
- Front Yard
- Garden
- Horse Property Unimproved
- Landscaped
- Level with Street
- Lot Over 40000 Sqft
- Secluded
- Sprinkler System
- Sprinklers Drip System
- Sprinklers Timer
- Value In Land
- Yard
Parcel Number
- 002020124000
Parking Features
- Driveway
- Concrete
- Driveway Level
- Electric Vehicle Charging Station(s)
- Garage
- Garage Door Opener
- Guest
- Parking Space
Patio And Porch Features
- Concrete
- Patio
- Patio Open
Pool Features
- Private
- Diving Board
- Filtered
- Heated
- Heated with Propane
- In Ground
Postalcodeplus4
- 9363
Property Type
- Single Family Residence
Road Frontage Type
- Country Road
Roof
- Clay
School District
- Kingsburg Joint Union
Security Features
- Security System
Sewer
- Engineered Septic
Spa Features
- Private
- Heated
- In Ground
Utilities
- Cable Connected
- Electricity Connected
- Natural Gas Connected
- Phone Connected
- Propane
- Sewer Connected
- Water Connected
View
- Orchard
- Pasture
- Pool
- River
Virtual Tour Url
- https://youtu.be/zEEOPGhFI9s
Waterfront Features
- River Front
Water Source
- Agricultural Well
- Well
Year Built
- 2012
Year Built Source
- Builder
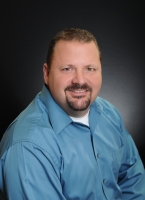
- Xavier Gomez, BrkrAssc,CDPE
- RE/MAX College Park Realty
- BRE 01736488
- Mobile: 714.478.6676
- Fax: 714.975.9953
- salesbyxavier@gmail.com



