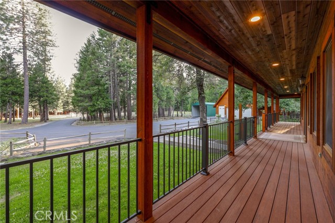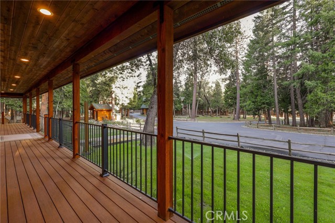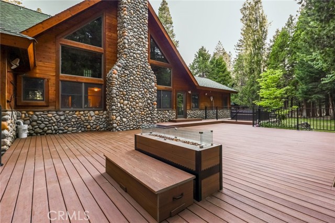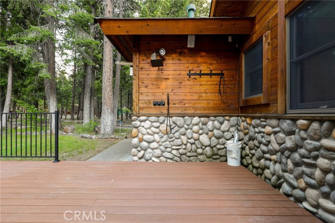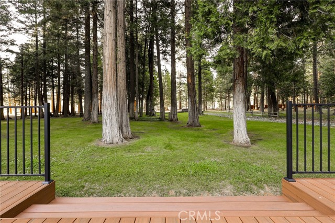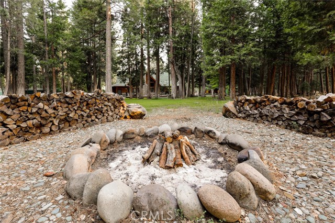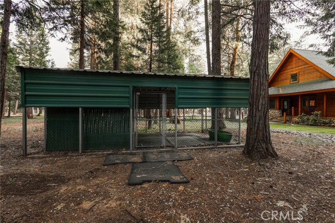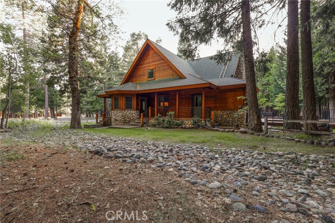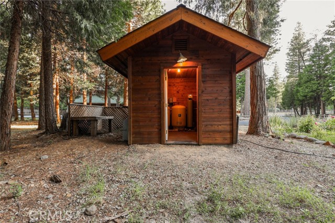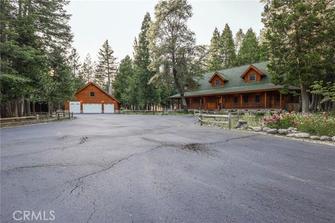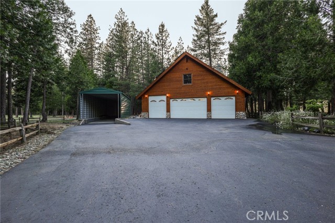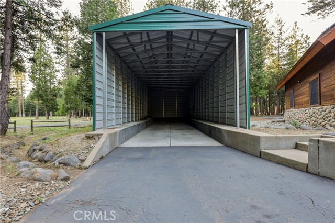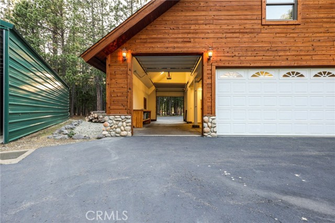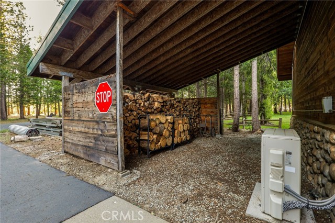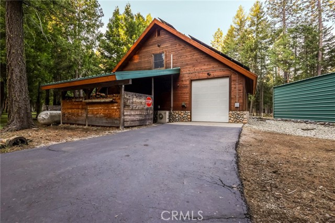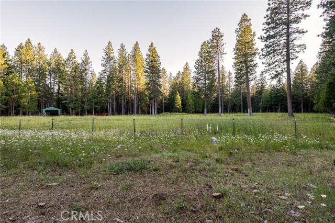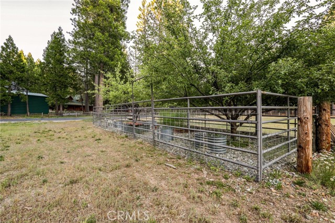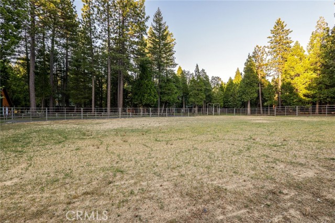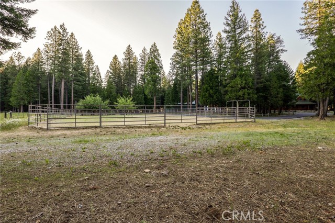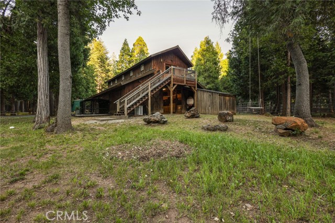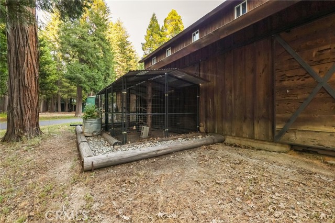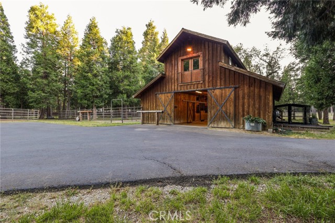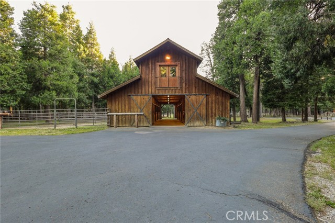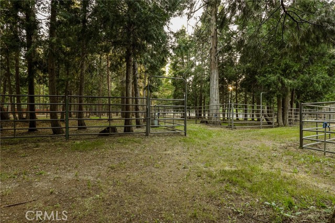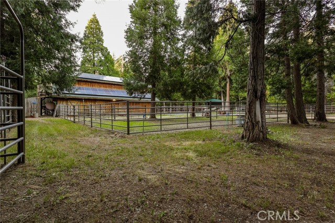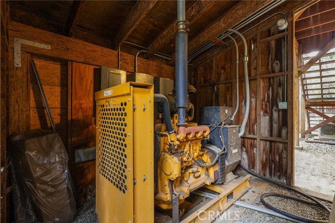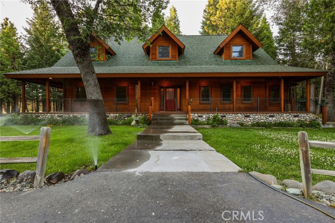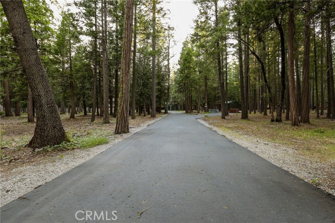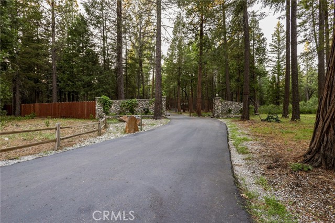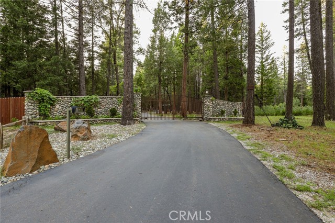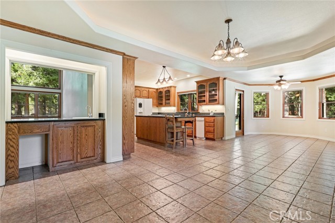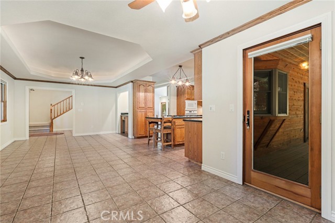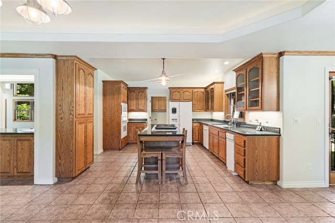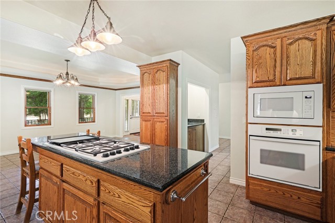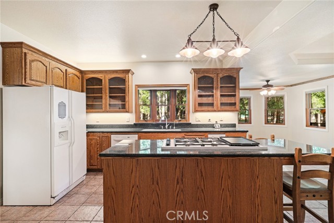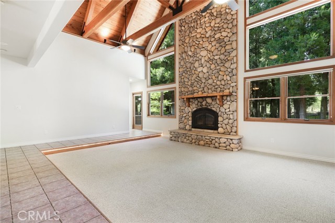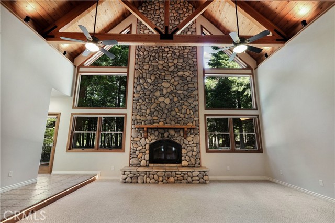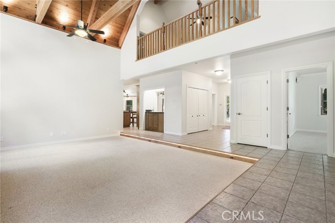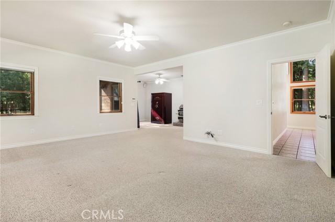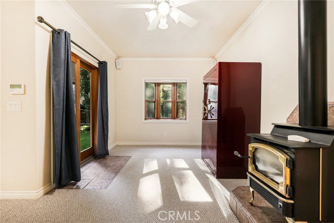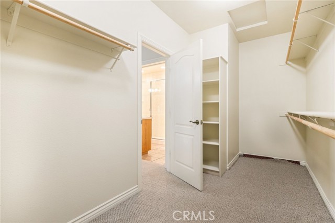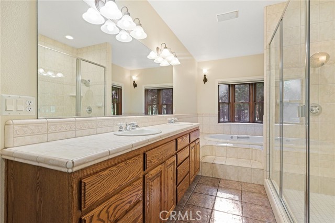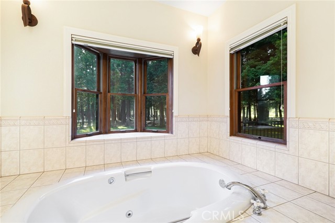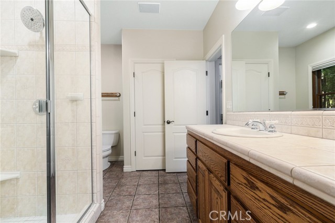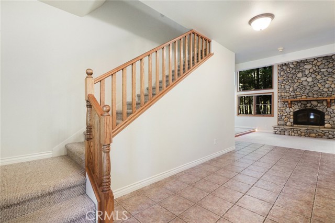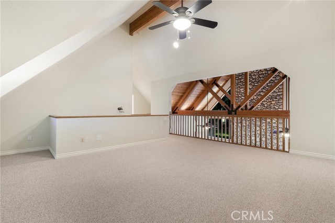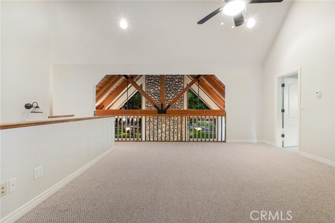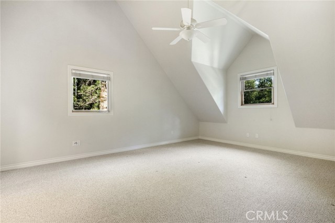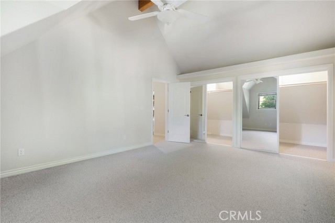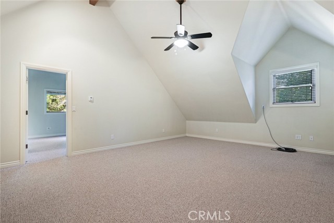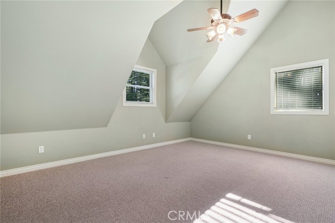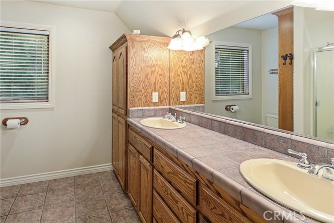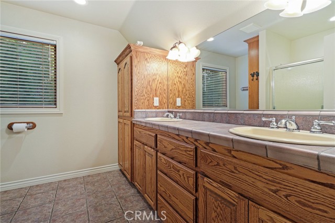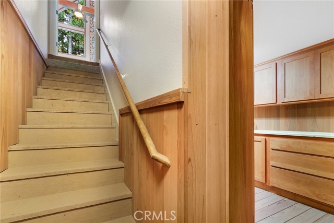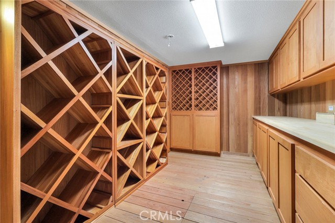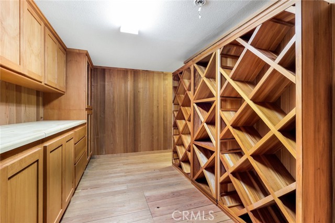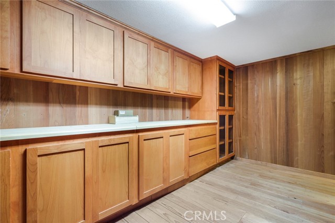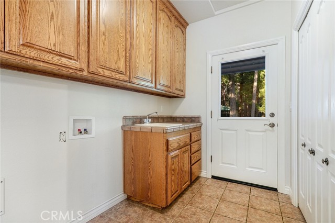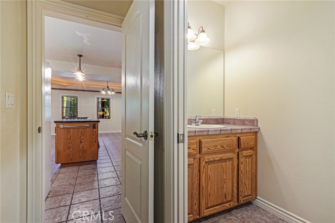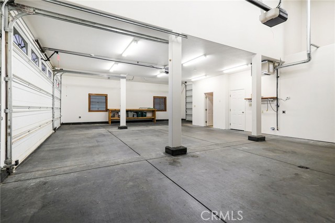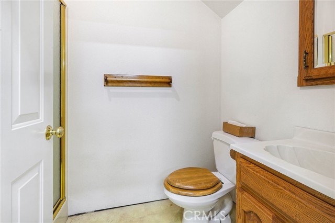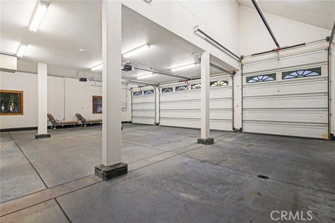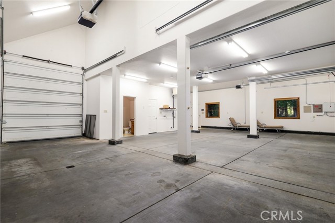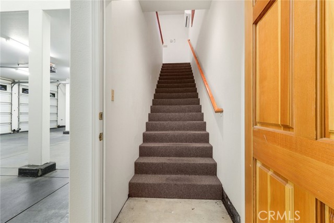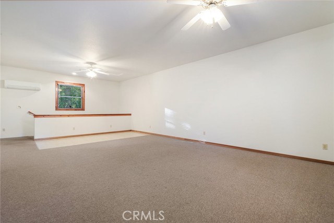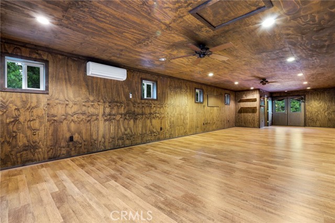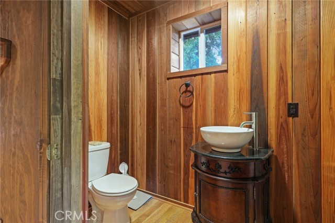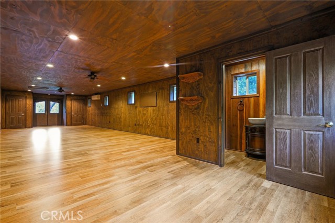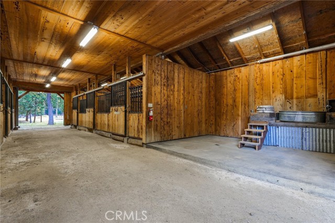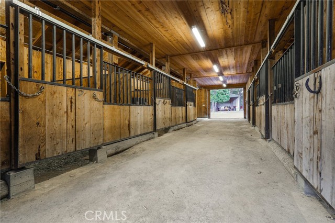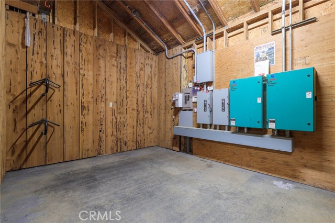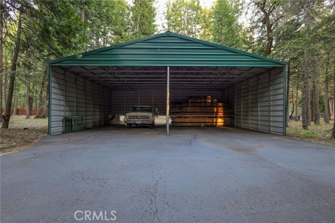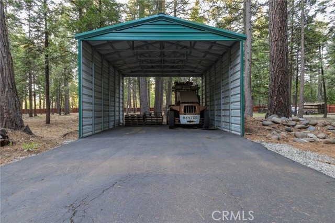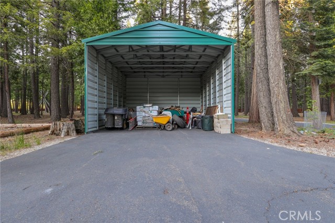Contact Xavier Gomez
Schedule A Showing
9700 Thatcher Mill Road, Shingletown, CA 96088
Priced at Only: $1,345,000
For more Information Call
Mobile: 714.478.6676
Address: 9700 Thatcher Mill Road, Shingletown, CA 96088
Property Photos
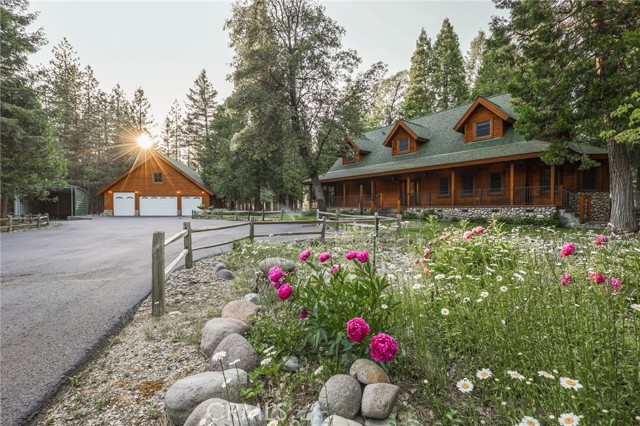
Property Location and Similar Properties
- MLS#: OR24126778 ( Single Family Residence )
- Street Address: 9700 Thatcher Mill Road
- Viewed: 1
- Price: $1,345,000
- Price sqft: $384
- Waterfront: No
- Year Built: 1999
- Bldg sqft: 3503
- Bedrooms: 3
- Total Baths: 3
- Full Baths: 2
- 1/2 Baths: 1
- Garage / Parking Spaces: 5
- Days On Market: 439
- Acreage: 20.01 acres
- Additional Information
- County: SHASTA
- City: Shingletown
- Zipcode: 96088
- District: See Remarks
- High School: FOOTHI
- Provided by: Shasta Sotheby's International Realty
- Contact: Chad Chad

- DMCA Notice
-
DescriptionOnce in a lifetime opportunity, never before listed. Private, auto gated equestrian set up, located on 20 flat acres. As you enter this enchanting property, you will feel the peaceful surroundings draw you in with lovely cedar & oak trees, blooming flowers & a parklike setting! The sprawling green lawns enveloping the house exude a sense of tranquility and sanctuary, beckoning you to explore further. Boasting top of the line products and finishes, the owner's commitment to excellence is evident throughout every corner of this remarkable estate. Asphalt roads throughout take you to the many different enhancements this amazing property has to offer. This property is self sustaining with a fully owned solar system, selling power back to PG&E. For those times when the power goes out, you can rely on the 30K Diesel John Deer Power Tech Generator to run the entire property, automatically. Starlink Satellite is available onsite as well as landline telephone service. Two 500 ft. wells, 1 dedicated to fire suppression with approximately 600 ft. of fire hose, ensure safety and peace of mind. The 2 story, 3503 sq. ft. home is a masterpiece of craftsmanship, featuring impeccable details such as the 1x8 shiplap Western Red Cedar siding, wrap around composite decking, new large rear composite deck with nearly new hot tub, outdoor shower, built in gas fireplace & views of the spectacular grounds with large firepit for those evening get togethers. Inside, the great room with Douglas Fir Glulam beams, rock fireplace, wet bar, and gourmet kitchen exude warmth and elegance. In addition, there's a kitchen nook & indoor laundry room with a sink &1/4 bath. Wine enthusiasts will absolutely love the downstairs wine cellar with temperatures that stay a steady 60 degrees. Sump pump installed & feeds to the French drain that surrounds the house and drains to a man made rocky creek bed on the east side of the property. The primary suite offers a luxurious retreat featuring a sitting area, large walk in closet, large safe & gas fireplace. The primary bath features dual sinks, dual shower heads and a separate jetted tub for relaxation. Surround sound available in bedroom & bath. French doors to the deck Upstairs you will find 2 spacious bedrooms and a versatile loft area that could be a 4th bedroom, office or sitting area. SEE SUPPLEMENT FOR FULL DESCRIPTION.
Features
Appliances
- Dishwasher
- Disposal
- Gas Cooktop
- Microwave
- Refrigerator
- Tankless Water Heater
- Trash Compactor
Architectural Style
- Craftsman
- Custom Built
- Ranch
Assessments
- Unknown
Association Fee
- 0.00
Basement
- Finished
Commoninterest
- None
Common Walls
- No Common Walls
Construction Materials
- Cedar
Cooling
- None
Country
- US
Days On Market
- 251
Eating Area
- Breakfast Counter / Bar
- Breakfast Nook
- Dining Room
Electric
- 220 Volts For Spa
- 220 Volts in Garage
- 220 Volts in Laundry
- Electricity - On Property
- Photovoltaics Seller Owned
Elevation
- 4147
Entry Location
- Street
Fencing
- New Condition
- See Remarks
- Wire
- Wood
Fireplace Features
- Primary Bedroom
- Great Room
Flooring
- Tile
Foundation Details
- Raised
Garage Spaces
- 5.00
Heating
- Radiant
- Wood
High School
- FOOTHI2
Highschool
- Foothill
Interior Features
- 2 Staircases
- Beamed Ceilings
- High Ceilings
- Living Room Deck Attached
- Recessed Lighting
- Storage
- Sump Pump
- Sunken Living Room
- Tile Counters
- Track Lighting
- Two Story Ceilings
- Wet Bar
- Wired for Sound
Laundry Features
- Individual Room
Levels
- Two
Living Area Source
- Assessor
Lockboxtype
- SentriLock
Lot Features
- 16-20 Units/Acre
- Horse Property Improved
- Landscaped
- Lawn
- Level
- Pasture
- Paved
- Ranch
- Secluded
- Sprinkler System
- Treed Lot
Other Structures
- Barn(s)
- Outbuilding
- Shed(s)
- Workshop
Parcel Number
- 701340002000
Parking Features
- Auto Driveway Gate
- Boat
- Built-In Storage
- Carport
- Detached Carport
- Circular Driveway
- Asphalt
- Garage
- Garage - Three Door
- Heated Garage
- Oversized
- Pull-through
- RV Access/Parking
- RV Covered
- RV Hook-Ups
- See Remarks
Patio And Porch Features
- Deck
- Wrap Around
Pool Features
- None
Postalcodeplus4
- 9751
Property Type
- Single Family Residence
Property Condition
- Turnkey
Road Frontage Type
- County Road
Road Surface Type
- Paved
Roof
- Composition
School District
- See Remarks
Security Features
- 24 Hour Security
- Automatic Gate
- Card/Code Access
Sewer
- Conventional Septic
Spa Features
- Above Ground
Utilities
- Electricity Connected
- Phone Available
- Propane
- Water Available
View
- Trees/Woods
Water Source
- See Remarks
- Well
Welldepth
- 500
Window Features
- Blinds
- Double Pane Windows
Year Built
- 1999
Year Built Source
- Assessor
Zoning
- TL

- Xavier Gomez, BrkrAssc,CDPE
- RE/MAX College Park Realty
- BRE 01736488
- Mobile: 714.478.6676
- Fax: 714.975.9953
- salesbyxavier@gmail.com



