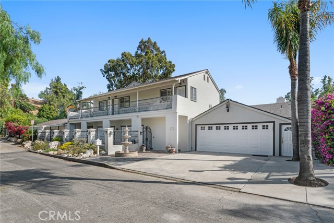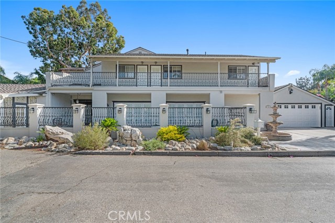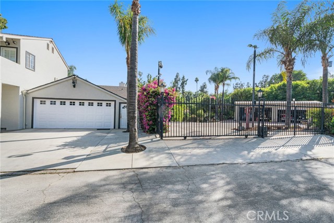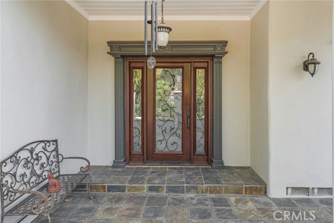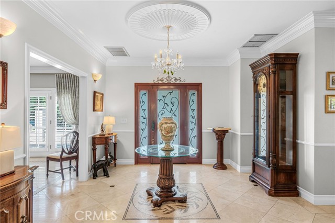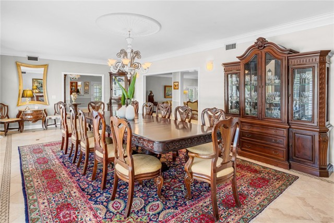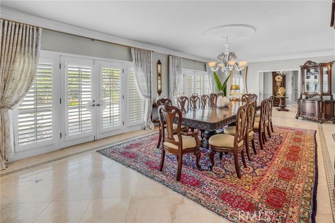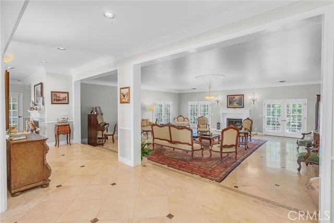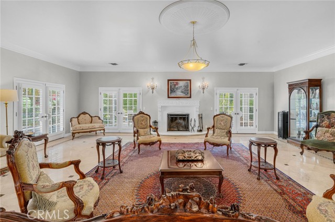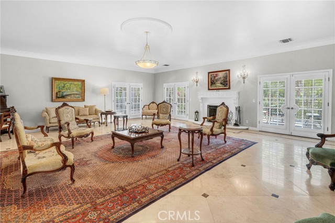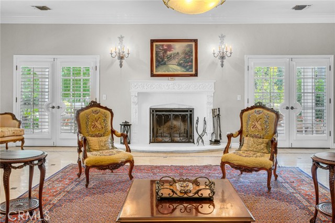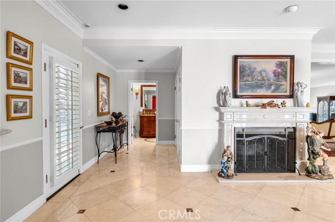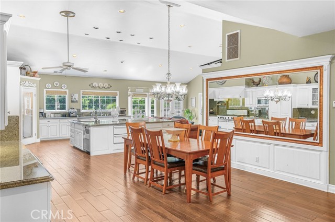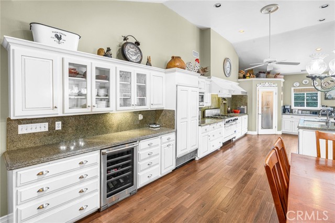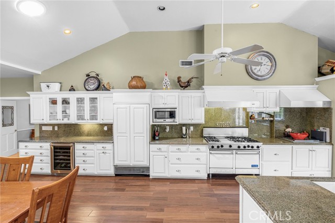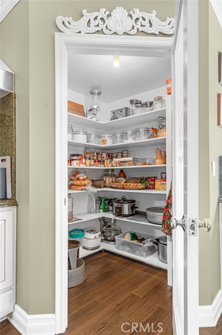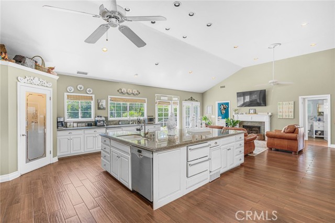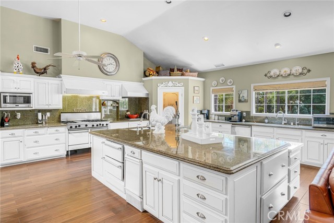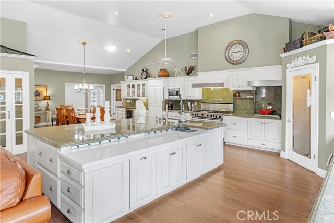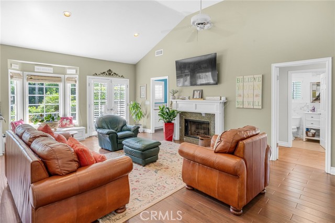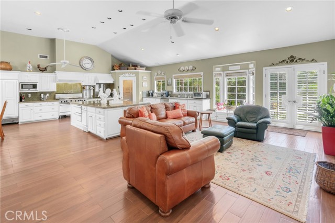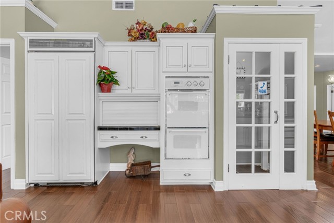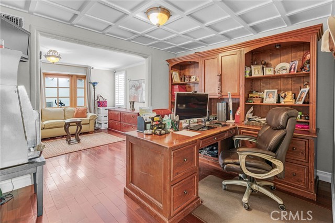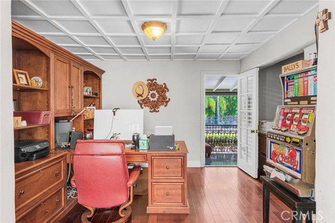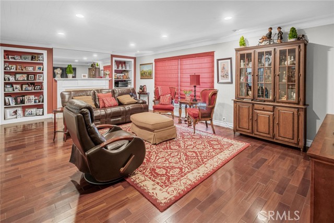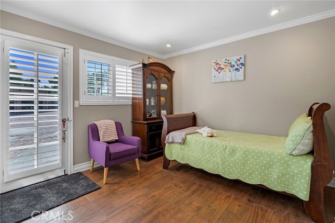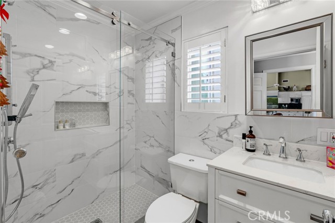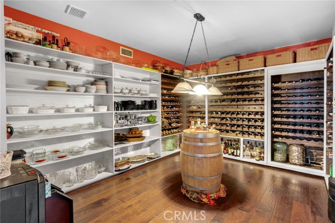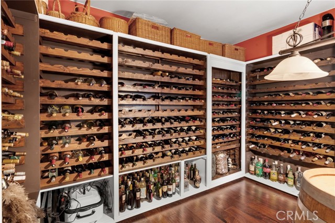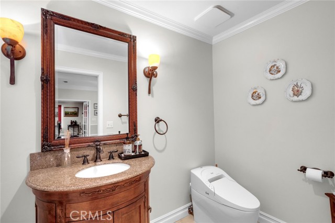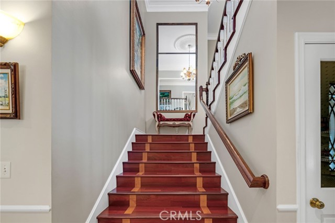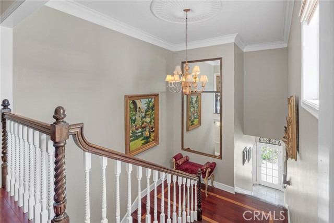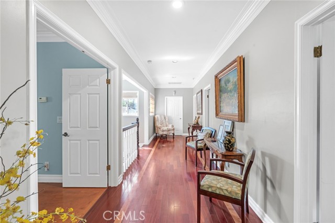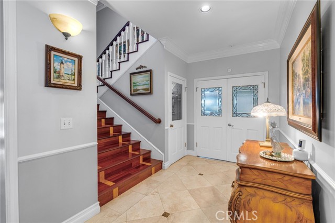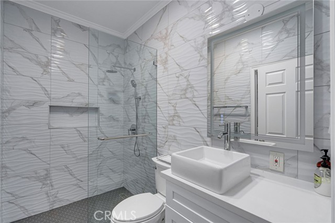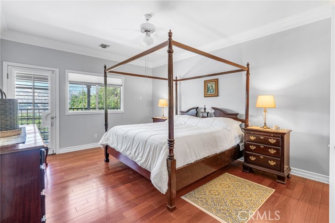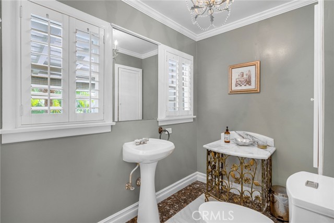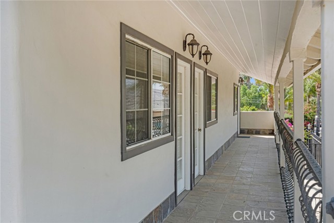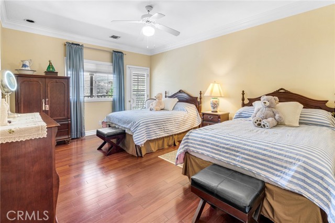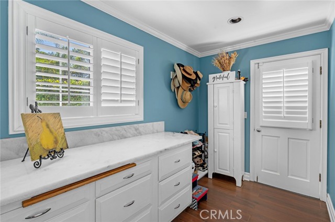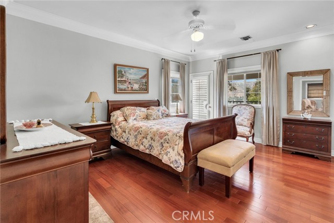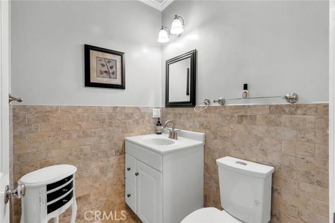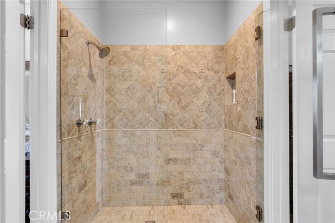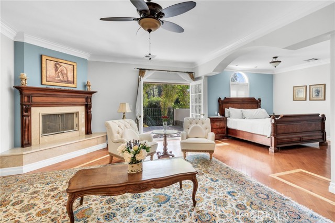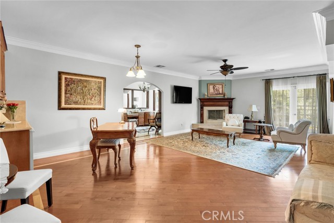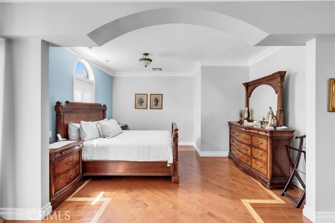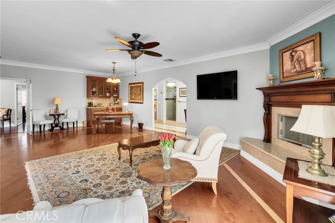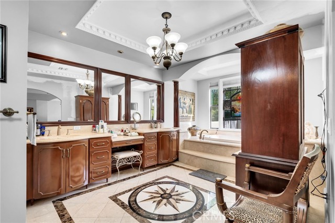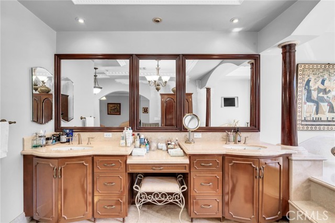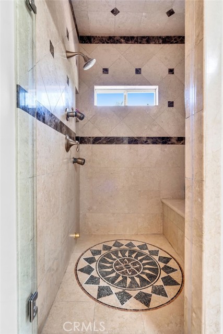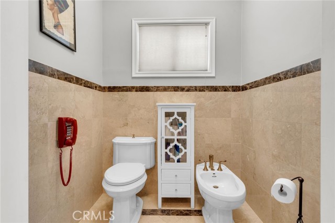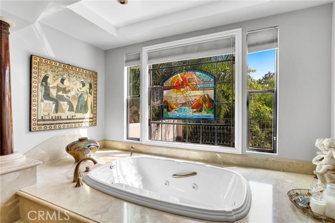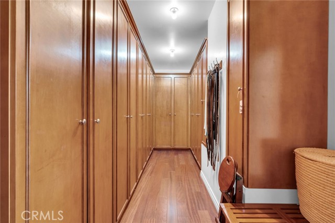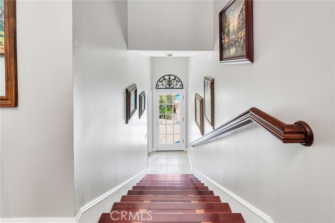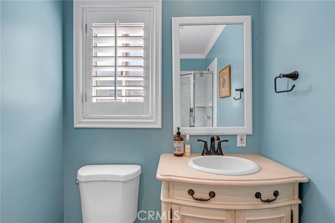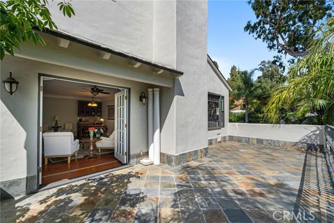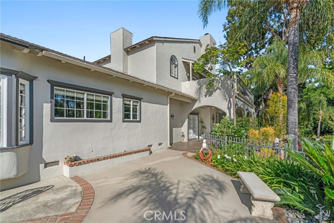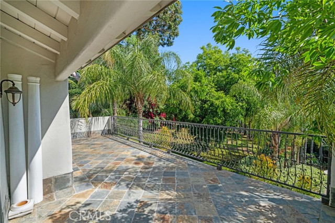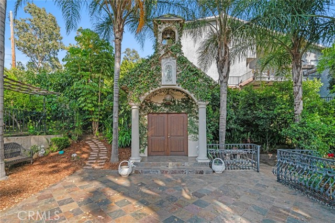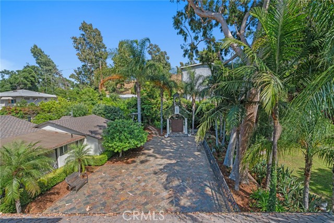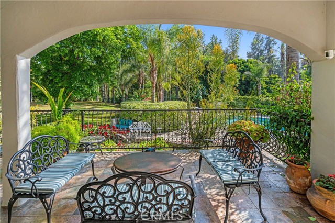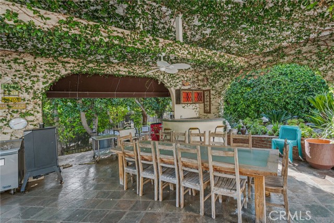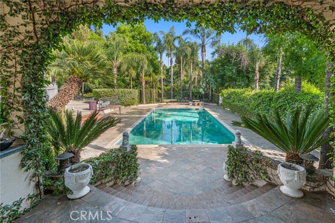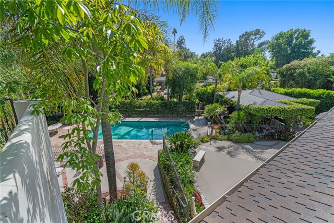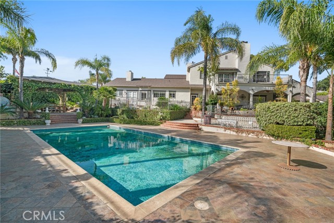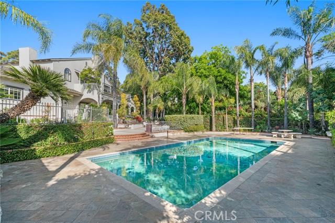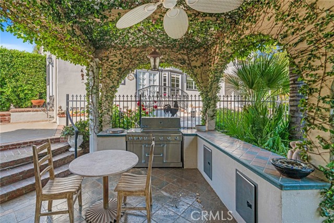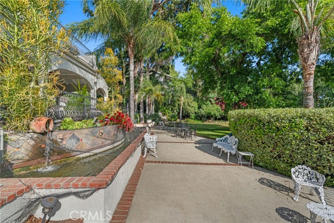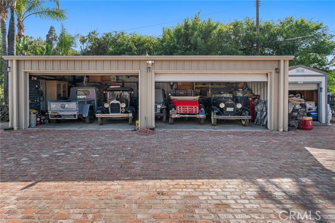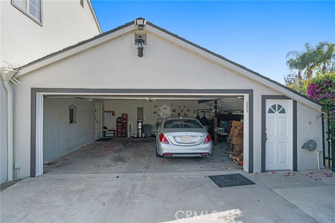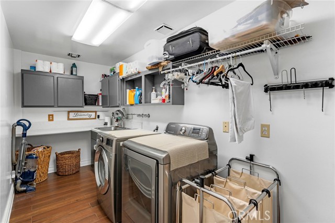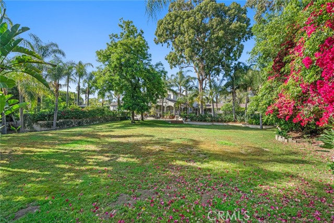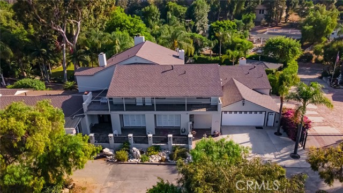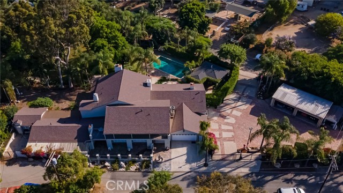Contact Xavier Gomez
Schedule A Showing
10700 Johanna Avenue, Sunland, CA 91040
Priced at Only: $3,900,000
For more Information Call
Address: 10700 Johanna Avenue, Sunland, CA 91040
Property Photos
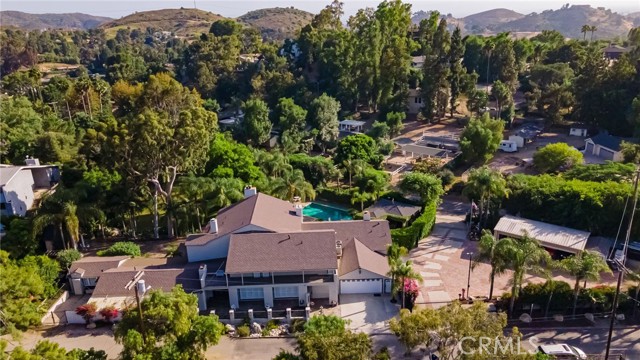
Property Location and Similar Properties
- MLS#: IG24127214 ( Single Family Residence )
- Street Address: 10700 Johanna Avenue
- Viewed: 9
- Price: $3,900,000
- Price sqft: $526
- Waterfront: No
- Wateraccess: Yes
- Year Built: 1960
- Bldg sqft: 7410
- Bedrooms: 6
- Total Baths: 8
- Full Baths: 7
- 1/2 Baths: 1
- Garage / Parking Spaces: 6
- Days On Market: 571
- Acreage: 1.01 acres
- Additional Information
- County: LOS ANGELES
- City: Sunland
- Zipcode: 91040
- District: Los Angeles Unified
- Provided by: Klovus Realty
- Contact: Pablo Pablo

- DMCA Notice
-
DescriptionNestled amidst the prestigious community of Shadow Hills, this luxurious estate at 10700 Johanna Ave epitomizes traditional elegance and unparalleled craftsmanship. Boasting a sprawling 7,410 square feet of living space on a meticulously landscaped 1.008 acre lot, this residence offers the ultimate in privacy and sophistication. Upon arrival, a grand entrance with manicured gardens and a gated driveway sets the tone for what lies beyond. The exterior features a blend of Spanish architecture and timeless appeal, with custom stonework, lush greenery, and panoramic views of the surrounding hillsides. Inside, the interior design is a masterpiece of classic luxury, featuring a grand entrance staircase and an additional staircase facing the back going towards the pool, three fireplaces, high ceilings, expansive windows that flood the space with natural light, wood accent finishes throughout and Mahogany Wood and Marble flooring. The gourmet kitchen is equipped with state of the art appliances, custom cabinetry, walk in pantry and a spacious island, perfect for culinary enthusiasts and entertaining alike. This home also features a beautiful Medium size Wine Cellar for the wine enthusiast. The master suite is a sanctuary of relaxation, complete with a private balcony overlooking the serene landscape, a luxurious spa like bathroom with a soaking tub, and dual walk in closets. Additional bedrooms offer ample space and comfort, each with their own unique design elements and in suite bathrooms. A total of 6 bedrooms with 2 dens and additional recreational room, which also includes a bathroom. Outside, the grounds are an oasis of tranquility, featuring multiple entertaining areas, a sparkling pool with a guest house, a fully equipped outdoor kitchen, and lush gardens that create a seamless blend of indoor outdoor living. Including a Chapel, a green house and an Orchard like corner of the garden with a variety of fruit trees. It boasts two garages to fit up to 6 cars plus huge driveway for RV and Boat and more parking space for any visiting guests. Located in Shadow Hills Horse property, known for its exclusivity and equestrian friendly environment, this estate provides a rare opportunity to own a piece of paradise just minutes from the heart of Los Angeles. With its combination of luxury, privacy, and breathtaking surroundings, 10700 Johanna Ave embodies the epitome of Southern California living at its finest.
Features
Accessibility Features
- 2+ Access Exits
- 36 Inch Or More Wide Halls
- Parking
Appliances
- Barbecue
- Built-In Range
- Dishwasher
- Disposal
- Gas Oven
- Microwave
- Range Hood
- Vented Exhaust Fan
- Water Heater
Architectural Style
- Custom Built
Assessments
- None
Association Fee
- 0.00
Commoninterest
- None
Common Walls
- No Common Walls
Construction Materials
- Drywall Walls
Cooling
- Central Air
Country
- US
Days On Market
- 115
Door Features
- Double Door Entry
- French Doors
Eating Area
- Breakfast Nook
- Family Kitchen
- Dining Room
- In Kitchen
- Separated
Electric
- Electricity - On Property
Entry Location
- Front
Fireplace Features
- Family Room
Flooring
- See Remarks
- Tile
- Wood
Garage Spaces
- 6.00
Heating
- Central
- Fireplace(s)
Interior Features
- 2 Staircases
- Attic Fan
- Balcony
- Bar
- Ceiling Fan(s)
- High Ceilings
- Intercom
- Living Room Deck Attached
- Open Floorplan
- Pantry
- Recessed Lighting
- Storage
- Two Story Ceilings
- Wet Bar
- Wired for Sound
Laundry Features
- Electric Dryer Hookup
- Gas Dryer Hookup
- In Carport
- Individual Room
Levels
- Two
Living Area Source
- Assessor
Lockboxtype
- None
Lot Features
- 0-1 Unit/Acre
- Back Yard
- Cul-De-Sac
- Horse Property
- Landscaped
- Patio Home
- Sprinkler System
- Yard
Other Structures
- Greenhouse
Parcel Number
- 2549008001
Parking Features
- Boat
- Driveway
- Driveway - Brick
- Garage Faces Front
- Garage Door Opener
- Oversized
- Parking Space
- RV Access/Parking
Patio And Porch Features
- Patio
- Patio Open
- Porch
- Front Porch
- Rear Porch
- Terrace
Pool Features
- Private
Postalcodeplus4
- 1606
Property Type
- Single Family Residence
Road Surface Type
- Paved
School District
- Los Angeles Unified
Sewer
- Septic Type Unknown
Spa Features
- None
Utilities
- Electricity Connected
View
- Panoramic
- Pool
- Trees/Woods
Virtual Tour Url
- https://villa-shots.aryeo.com/videos/01903619-83d0-732e-9f0b-0420fcec220f
Water Source
- Public
Window Features
- Screens
- Shutters
Year Built
- 1960
Year Built Source
- Public Records
Zoning
- LARA

- Xavier Gomez, BrkrAssc,CDPE
- RE/MAX College Park Realty
- BRE 01736488
- Fax: 714.975.9953
- Mobile: 714.478.6676
- salesbyxavier@gmail.com



