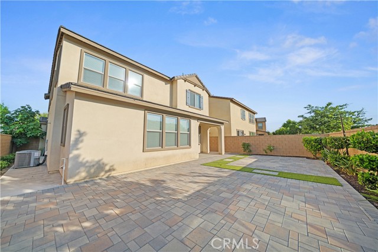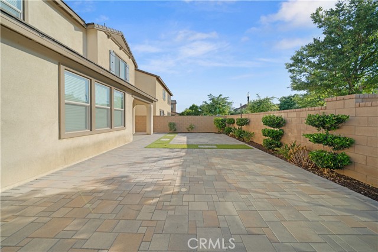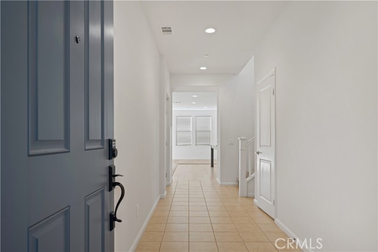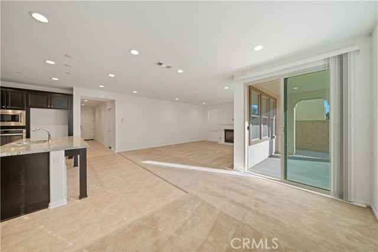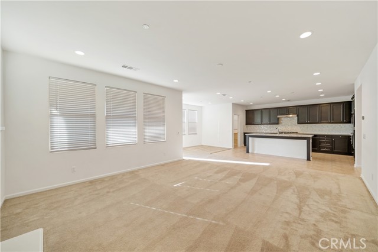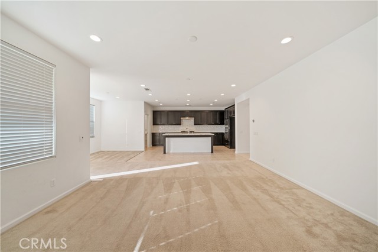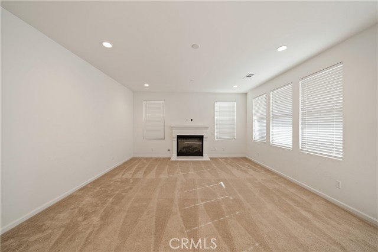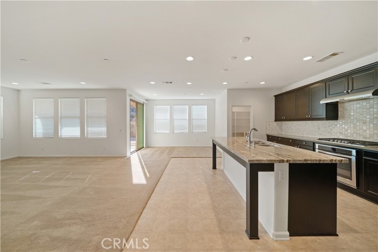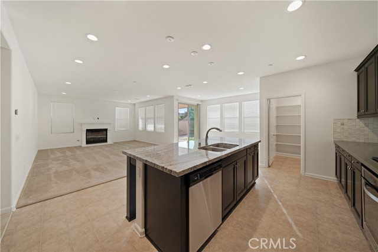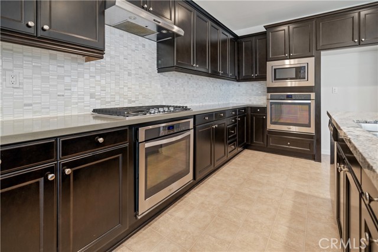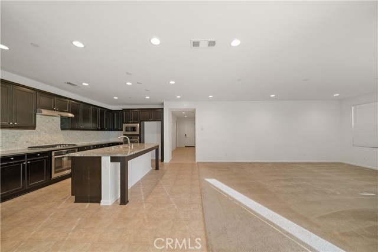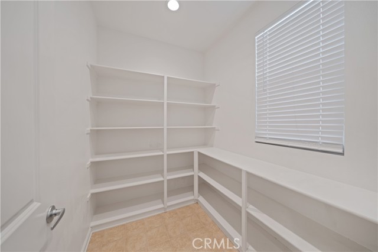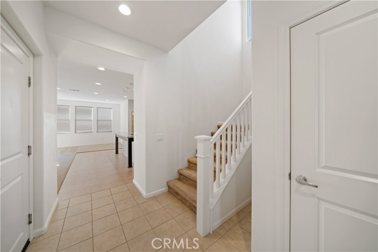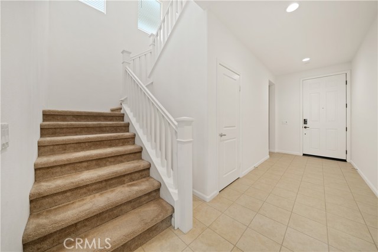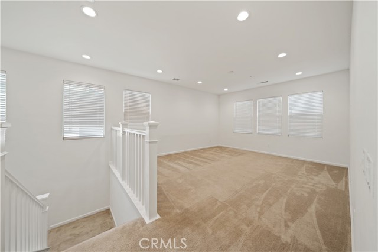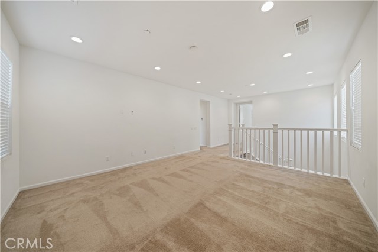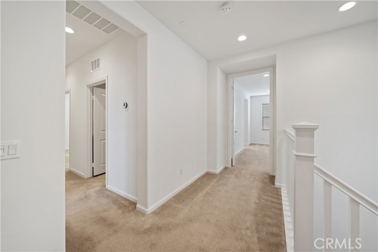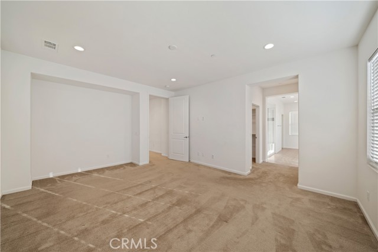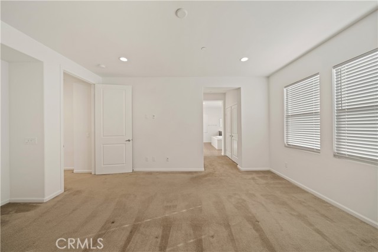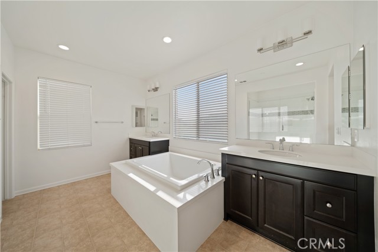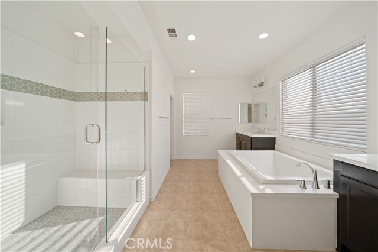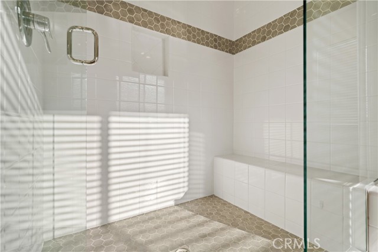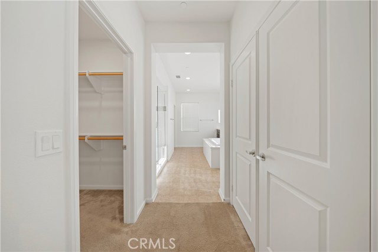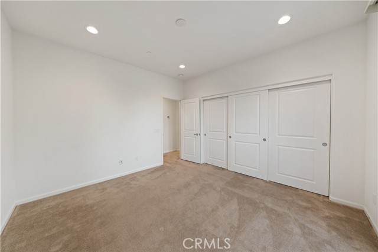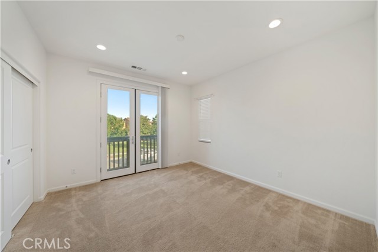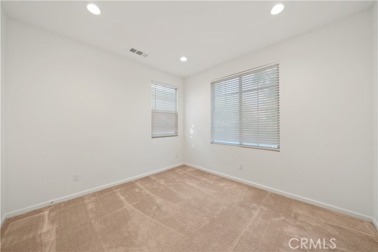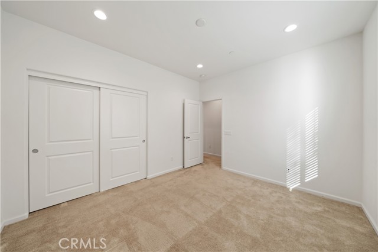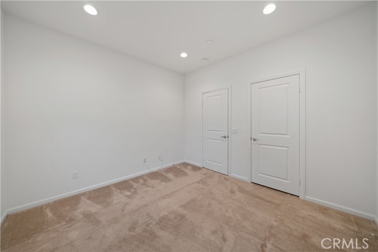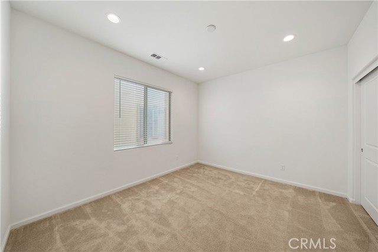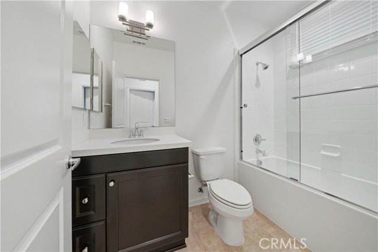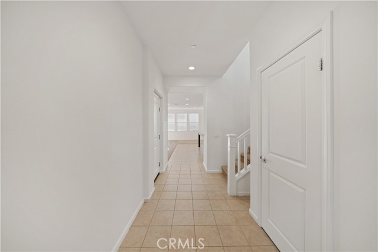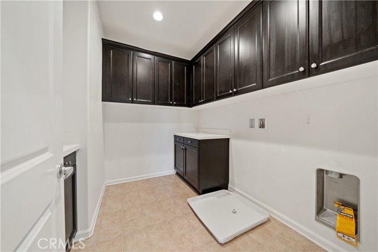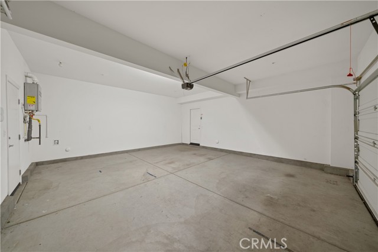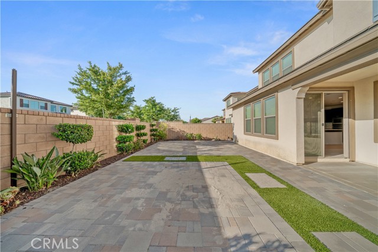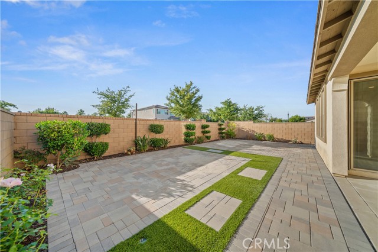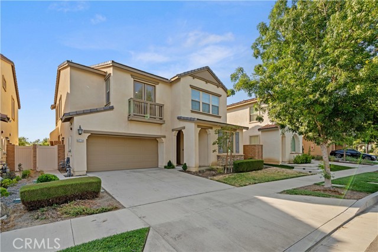Contact Xavier Gomez
Schedule A Showing
4714 Garden Gate Lane, Ontario, CA 91762
Priced at Only: $990,000
For more Information Call
Mobile: 714.478.6676
Address: 4714 Garden Gate Lane, Ontario, CA 91762
Property Photos
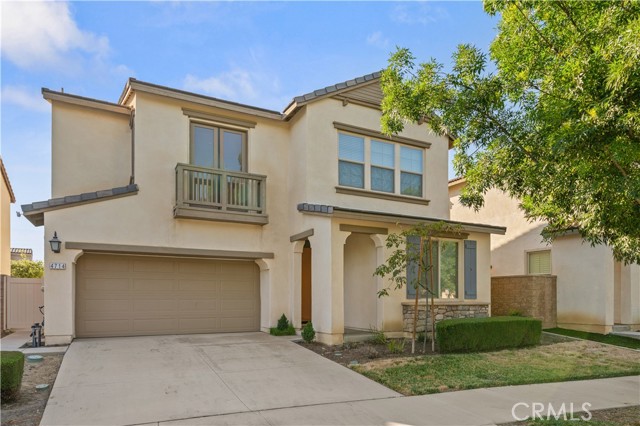
Property Location and Similar Properties
- MLS#: OC24128034 ( Single Family Residence )
- Street Address: 4714 Garden Gate Lane
- Viewed: 5
- Price: $990,000
- Price sqft: $369
- Waterfront: No
- Year Built: 2018
- Bldg sqft: 2681
- Bedrooms: 4
- Total Baths: 3
- Full Baths: 3
- Garage / Parking Spaces: 2
- Days On Market: 188
- Additional Information
- County: SAN BERNARDINO
- City: Ontario
- Zipcode: 91762
- District: Ontario Montclair
- High School: COLONY
- Provided by: HomeSmart, Evergreen Realty
- Contact: Lei Lei

- DMCA Notice
-
DescriptionBeautiful Single Family House in Ontario Ranch Community Park Place, 4 bedrooms, 3 bathrooms offers an open floor plan and many of Upgrade, Corner lot, plenty of natural lighting, and leased solar panels. Single loaded street provides more privacy to family, The kitchen features Dark Color cabinets, granite countertops, stainless Steel appliances, a large center island with bar seating. Huge dining area, good for family gathering. All rooms are very spacious. Main floor has one Guest bedroom and one bathroom. You will have a newly modern style master bedroom has an en suite bathroom, spacious walk in shower, large bathtub, double sinks with quartz countertops, and large walk in closet. Large relax Loft area on second floor, Upstairs Good size laundry room with a large built in storage. The backyard is good for entertaining with plenty of seating space, Open California Room. professional designed backyard, easy maintenance landscaping, Enjoy the resort like community including a Swimming pool, Spa, Clubhouse, Gym, Tennis courts, Many parks, Banquet Hall, Movie Theater, Library and so much more! It located near schools, shopping, dining, and the 15, 71 and 60 Fwy. MUST SEE.
Features
Accessibility Features
- 2+ Access Exits
Appliances
- 6 Burner Stove
- Dishwasher
- Disposal
- Gas Oven
- Microwave
- Refrigerator
Architectural Style
- Traditional
Assessments
- Special Assessments
- CFD/Mello-Roos
Association Amenities
- Pool
- Spa/Hot Tub
- Barbecue
- Outdoor Cooking Area
- Playground
- Clubhouse
Association Fee
- 140.00
Association Fee Frequency
- Monthly
Commoninterest
- Planned Development
Common Walls
- No Common Walls
Cooling
- Central Air
Country
- US
Days On Market
- 178
Eating Area
- Area
- Separated
Electric
- Standard
Fencing
- Brick
Fireplace Features
- None
Flooring
- Carpet
- Tile
Garage Spaces
- 2.00
Heating
- Central
High School
- COLONY
Highschool
- Colony
Laundry Features
- Individual Room
- Inside
Levels
- Two
Living Area Source
- Assessor
Lockboxtype
- Combo
Lot Features
- Landscaped
- Sprinkler System
Parcel Number
- 1073302030000
Parking Features
- Driveway
- Garage
- Garage Faces Front
Patio And Porch Features
- Covered
Pool Features
- Association
Postalcodeplus4
- 7298
Property Type
- Single Family Residence
Property Condition
- Turnkey
Roof
- Tile
School District
- Ontario-Montclair
Security Features
- Carbon Monoxide Detector(s)
- Fire and Smoke Detection System
- Fire Sprinkler System
- Smoke Detector(s)
- Window Bars
Sewer
- Public Sewer
Spa Features
- Association
Utilities
- Electricity Connected
- Natural Gas Connected
- Sewer Connected
- Water Connected
View
- Mountain(s)
Water Source
- Public
Window Features
- Blinds
- Double Pane Windows
Year Built
- 2018
Year Built Source
- Assessor

- Xavier Gomez, BrkrAssc,CDPE
- RE/MAX College Park Realty
- BRE 01736488
- Mobile: 714.478.6676
- Fax: 714.975.9953
- salesbyxavier@gmail.com


