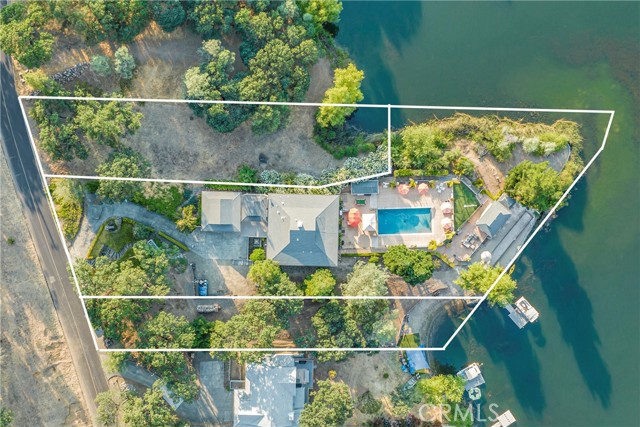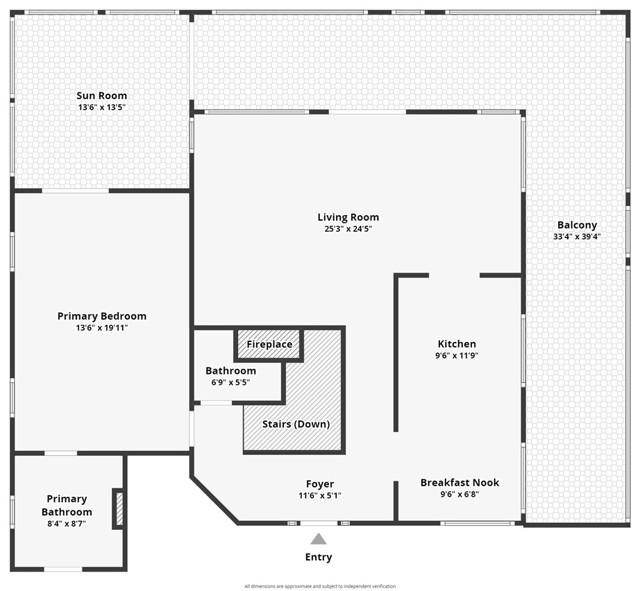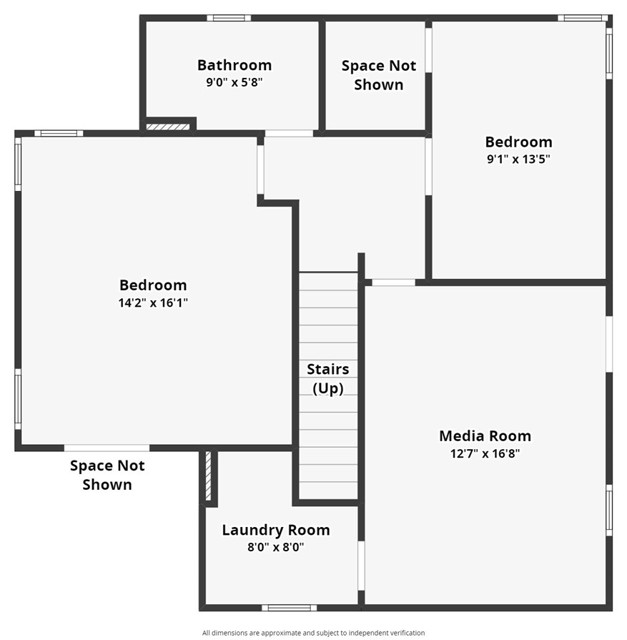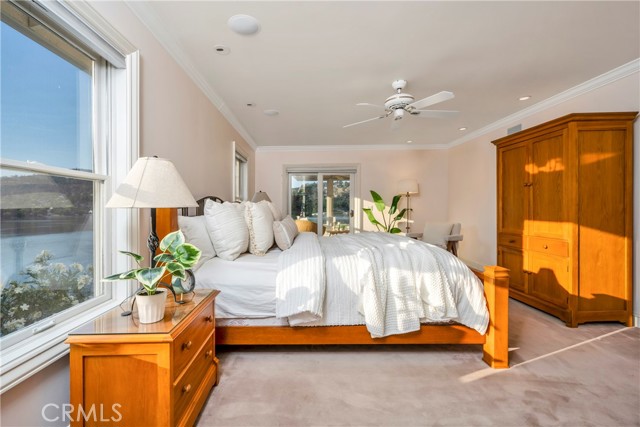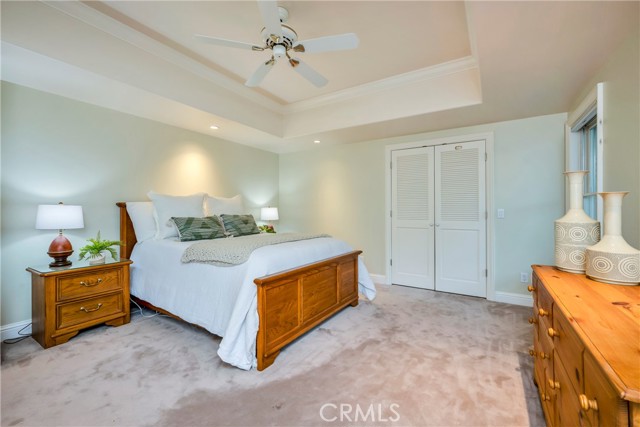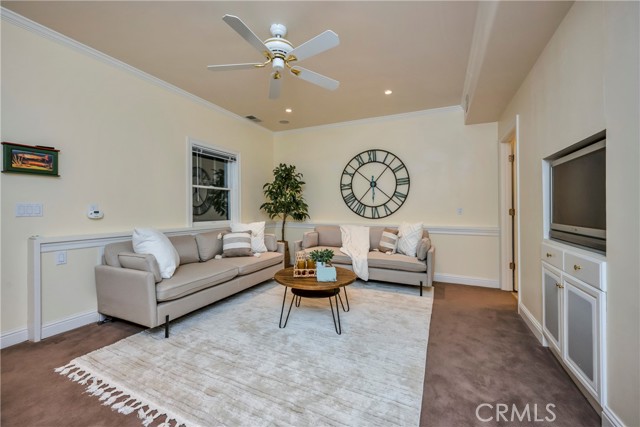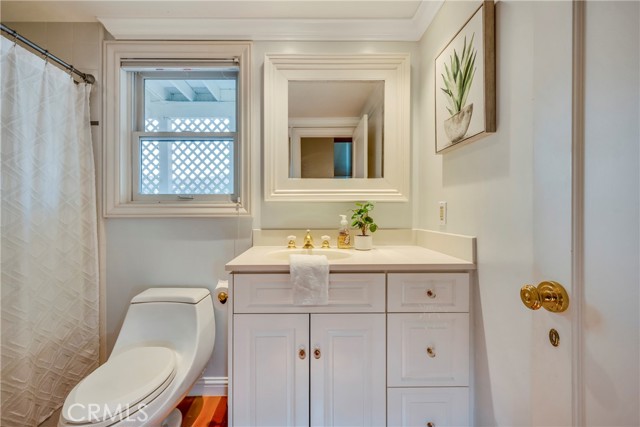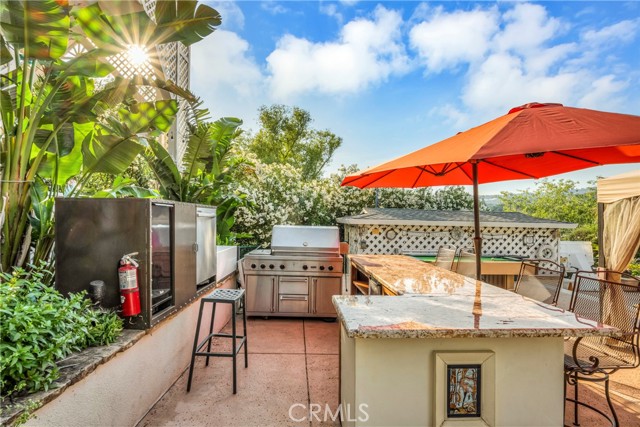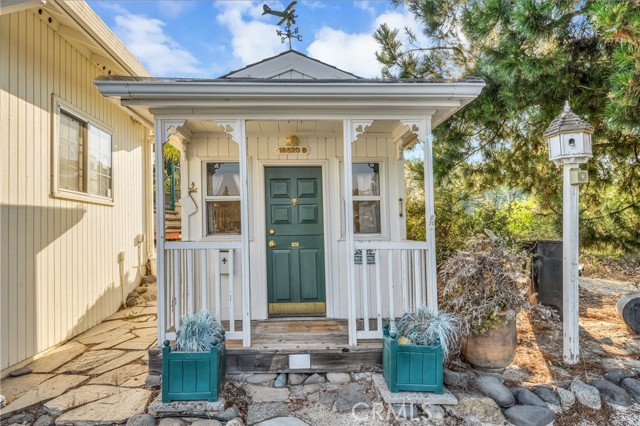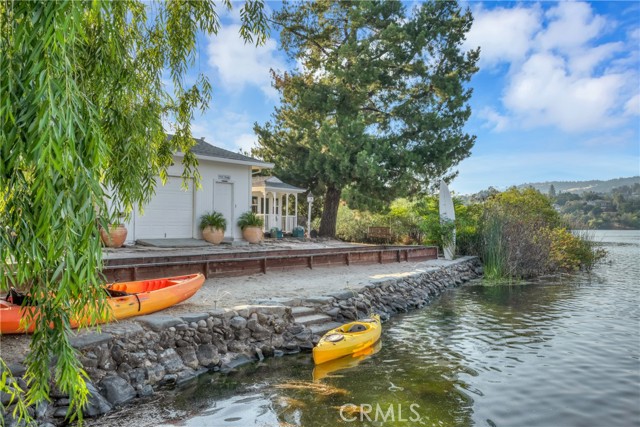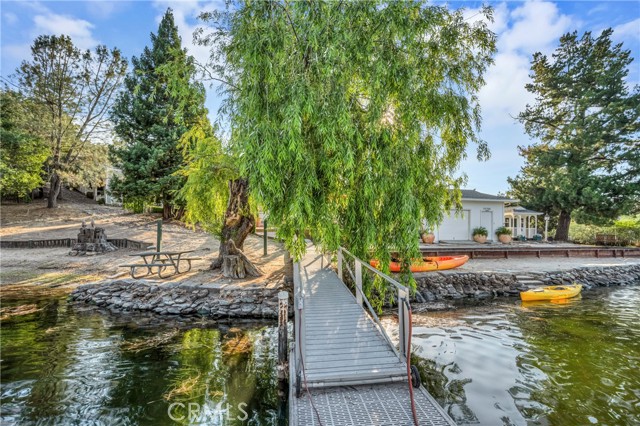Contact Xavier Gomez
Schedule A Showing
18520 Lakeridge Circle, Hidden Valley Lake, CA 95467
Priced at Only: $1,100,000
For more Information Call
Mobile: 714.478.6676
Address: 18520 Lakeridge Circle, Hidden Valley Lake, CA 95467
Property Photos
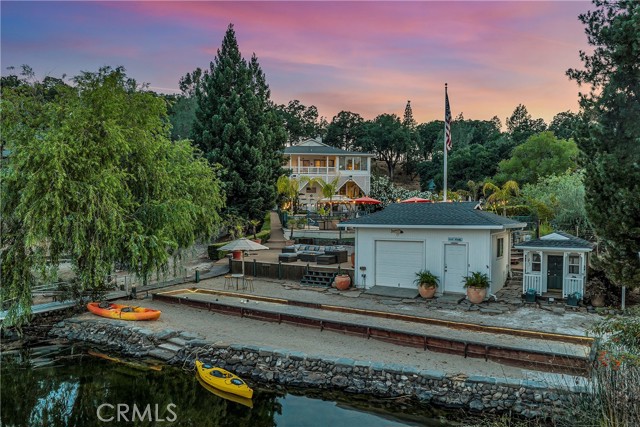
Property Location and Similar Properties
- MLS#: LC24126392 ( Single Family Residence )
- Street Address: 18520 Lakeridge Circle
- Viewed: 4
- Price: $1,100,000
- Price sqft: $436
- Waterfront: Yes
- Wateraccess: Yes
- Year Built: 1994
- Bldg sqft: 2524
- Bedrooms: 3
- Total Baths: 4
- Full Baths: 3
- 1/2 Baths: 1
- Garage / Parking Spaces: 8
- Days On Market: 491
- Acreage: 1.30 acres
- Additional Information
- County: LAKE
- City: Hidden Valley Lake
- Zipcode: 95467
- District: Middletown Unified
- Provided by: RE/MAX Gold Lake County
- Contact: Faylen Faylen

- DMCA Notice
-
DescriptionQuintessentialLakefront Estate situated on nearly1.5 acres (spanning 3 parcels) with a Private Peninsula, Incredible Outdoor Entertaining Space including a Pool & Spa, Boat house, Private Dock + Pontoon Boat, Bocce Court, Children's Playhouse and so much more! This 3 bed (+ 2 bonus rooms) 3.5 bath home has 2,524 SF of living space located in the thriving community of Hidden Valley Lake, just 20 miles north of Calistoga. Expansive lake and hillside views can be enjoyed upon entering the home. Timeless character throughout including gorgeous hardwood flooring, crown molding, custom window coverings, recessed lighting, tray ceilingsand surround sound speakers. The galley style kitchen has an abundance of storage, a propane range and 2 dining options in the breakfast nook or formal dining area just off the kitchen. The Living room offers a stately wood burning fireplace, built in bookshelves & access to the covered wrap around deck. The primary suite found on the main level has an expansivewalk in closet and outstanding views with bright light +an adjoining sunroomto relax in a peaceful setting. The ensuite bathroom offers double sink vanity, built in storage unit and an extra large walk in steam shower. 1/2 bath with pedestal sink on the main level. The lower level has a large family room, laundry suite, full bathroom and 2 additional bedrooms with ceiling fans. In an expanded area under the home you will find 2 additional guest bedrooms, a full bathroom, wine cellar/storage room and access to the lower deck that includes a spa, outdoor shower and built in seating area. The detached garage is currently used as a game room. Whole house generator is a bonus! The outdoor space at this home is like no other and developed with entertaining in mind. The heated 20x40 pool with large patio and outdoor kitchen includes aBuilt in Viking BBQ with bar area, ice maker, dishwasher +lots of storage! Enjoy a game of bocce while sitting around the firepit, take a cruise on the 102 acre lake via your pontoon boat. Fish from your private dock with water & electricity. The possibilities are endless!Located in the private gated community of Hidden Valley Lake amenitiesinclude an 18 hole championshipgolf course, brand new pro shop+ restaurant & lounge, equestrian center, public beaches and parks, tennis/pickleball courts, community pool and wonderful community events hosted year round! The California dream of lakefront living is calling what are you waiting for!?
Features
Accessibility Features
- Doors - Swing In
Additional Parcels Description
- 141161240000
- 141161110000
Appliances
- Dishwasher
- Disposal
- Microwave
- Propane Range
- Refrigerator
Architectural Style
- Custom Built
Assessments
- Unknown
Association Amenities
- Pickleball
- Pool
- Barbecue
- Outdoor Cooking Area
- Picnic Area
- Playground
- Dog Park
- Dock
- Pier
- Golf Course
- Tennis Court(s)
- Sport Court
- Biking Trails
- Hiking Trails
- Banquet Facilities
- Recreation Room
- Meeting Room
- Pet Rules
- Pets Permitted
- Call for Rules
- Security
- Controlled Access
Association Fee
- 752.00
Association Fee Frequency
- Monthly
Commoninterest
- Planned Development
Common Walls
- No Common Walls
Construction Materials
- Wood Siding
Cooling
- Central Air
Country
- US
Days On Market
- 114
Door Features
- Sliding Doors
Eating Area
- Breakfast Nook
- Dining Room
- In Kitchen
- Separated
Electric
- 220 Volts For Spa
- 220 Volts in Laundry
Entry Location
- Ground level
Exclusions
- Staging Furniture
Fencing
- Chain Link
Fireplace Features
- Living Room
- Gas Starter
- Wood Burning
Flooring
- Carpet
- Tile
- Vinyl
- Wood
Garage Spaces
- 2.00
Heating
- Central
High School
- MIDDLE
Highschool
- Middletown
Inclusions
- Pontoon boat
- Lake toys
Interior Features
- Built-in Features
- Cathedral Ceiling(s)
- Ceiling Fan(s)
- Crown Molding
- High Ceilings
- Living Room Deck Attached
- Recessed Lighting
- Tray Ceiling(s)
Laundry Features
- Dryer Included
- Individual Room
- Washer Included
Levels
- Two
Lockboxtype
- Combo
Lot Features
- 0-1 Unit/Acre
- Back Yard
- Front Yard
- Gentle Sloping
- Landscaped
- Lawn
- Irregular Lot
- Park Nearby
- Patio Home
- Secluded
- Treed Lot
Middle School
- MIDDLE
Middleorjuniorschool
- Middletown
Other Structures
- Second Garage Detached
Parcel Number
- 141161100000
Parking Features
- Driveway
- Garage Faces Side
Patio And Porch Features
- Cabana
- Covered
- Deck
- See Remarks
- Terrace
- Wood
- Wrap Around
Pool Features
- Private
- Heated
- In Ground
Postalcodeplus4
- 8081
Property Type
- Single Family Residence
Property Condition
- Turnkey
Road Frontage Type
- Private Road
Road Surface Type
- Privately Maintained
Roof
- Composition
- Shingle
School District
- Middletown Unified
Security Features
- 24 Hour Security
- Carbon Monoxide Detector(s)
- Gated Community
- Smoke Detector(s)
Sewer
- Public Sewer
Spa Features
- Private
- Heated
Uncovered Spaces
- 6.00
Utilities
- Cable Available
- Electricity Connected
- Phone Available
- Propane
- Sewer Connected
- Water Connected
View
- Hills
- Lake
- Mountain(s)
- Panoramic
- Pool
- See Remarks
- Water
Virtual Tour Url
- https://vimeo.com/964744777?share=copy
Waterfront Features
- Fishing in Community
- Includes Dock
- Lake
- Lake Front
- Marina in Community
- Navigable Water
Water Source
- Public
Window Features
- Custom Covering
Year Built
- 1994
Year Built Source
- Assessor
Zoning
- R1

- Xavier Gomez, BrkrAssc,CDPE
- RE/MAX College Park Realty
- BRE 01736488
- Mobile: 714.478.6676
- Fax: 714.975.9953
- salesbyxavier@gmail.com








