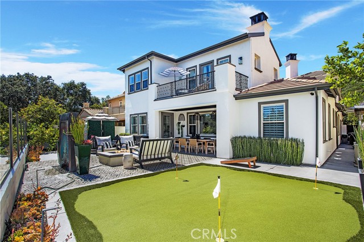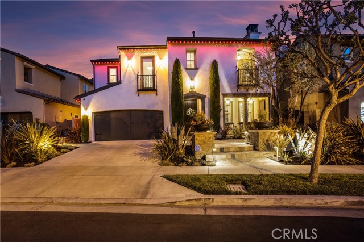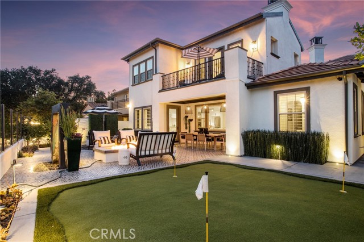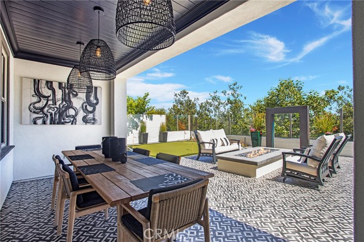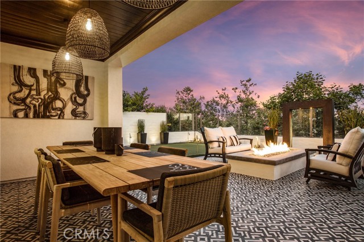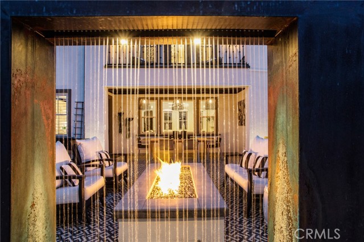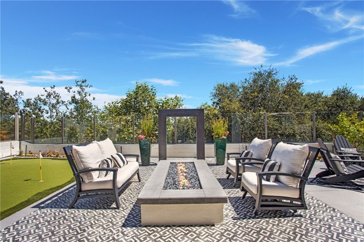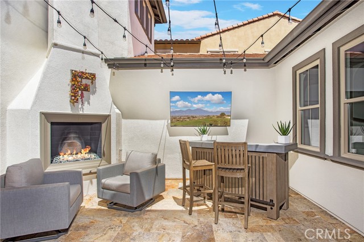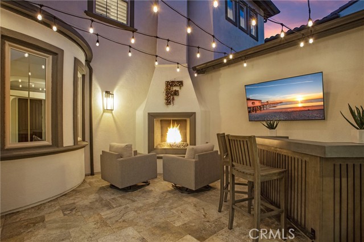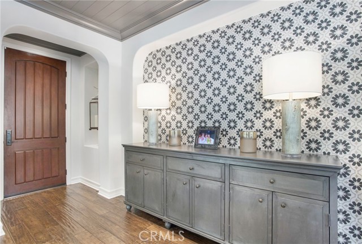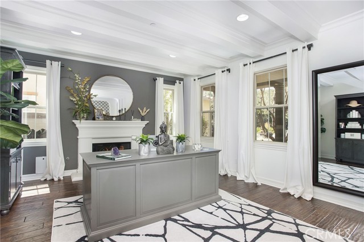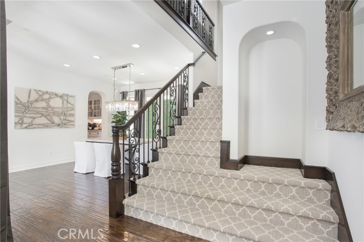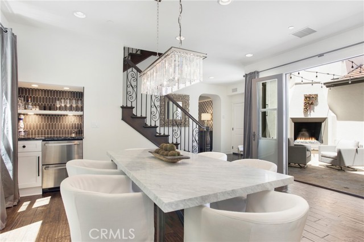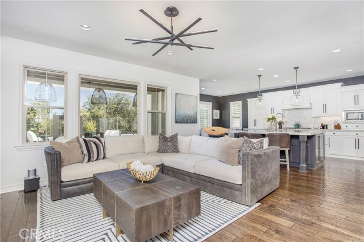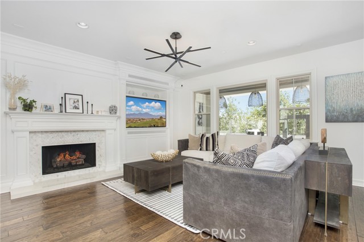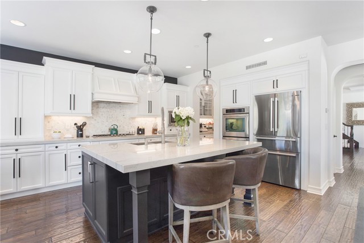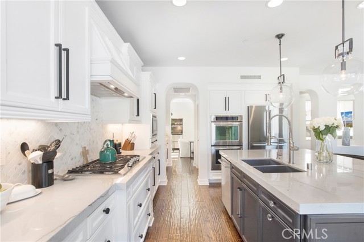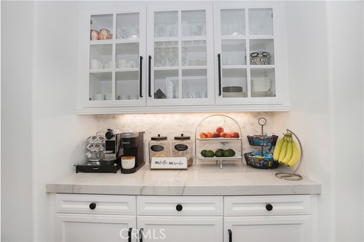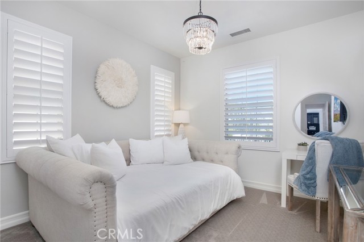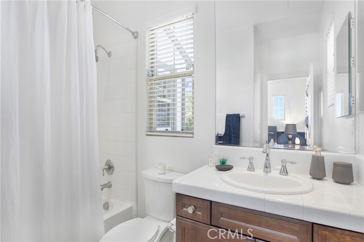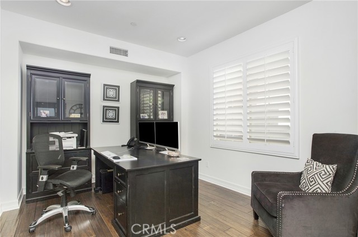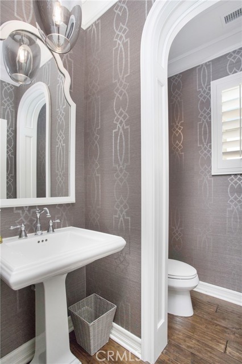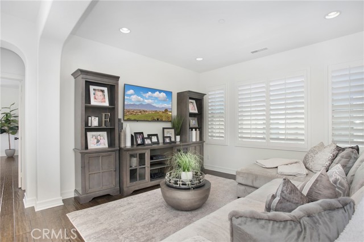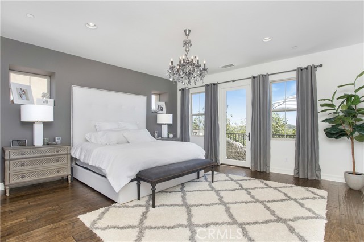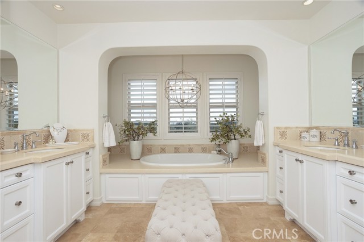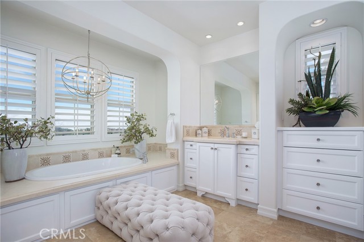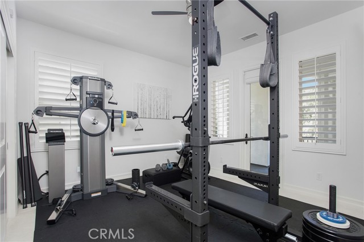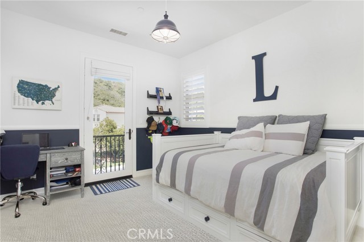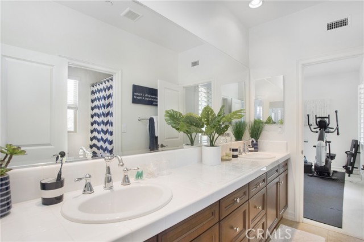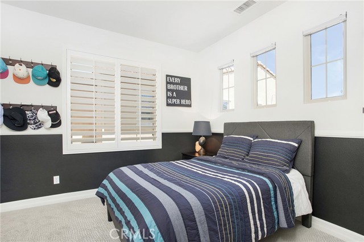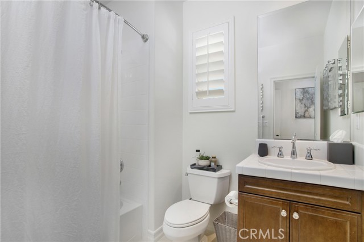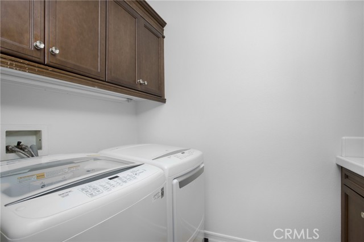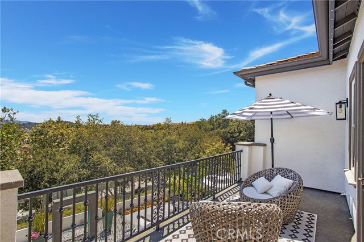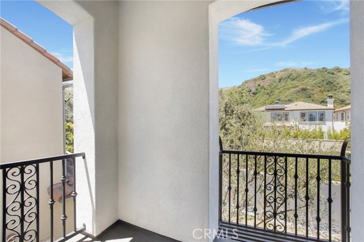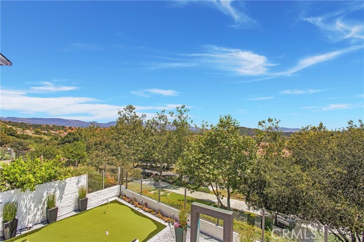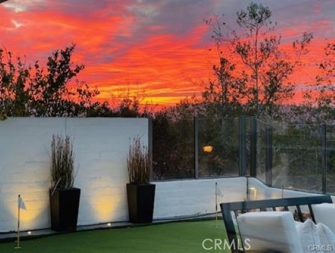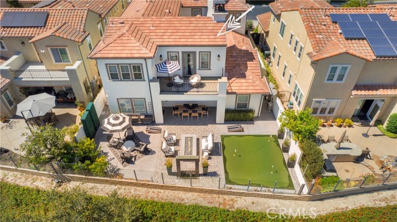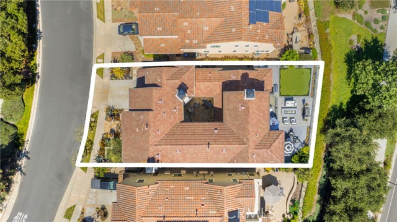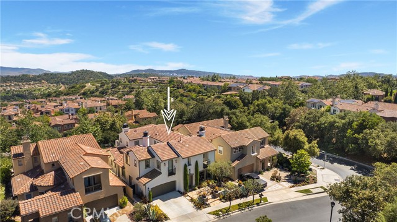Contact Xavier Gomez
Schedule A Showing
13 Via Jubilar, San Clemente, CA 92673
Priced at Only: $2,599,000
For more Information Call
Mobile: 714.478.6676
Address: 13 Via Jubilar, San Clemente, CA 92673
Property Photos
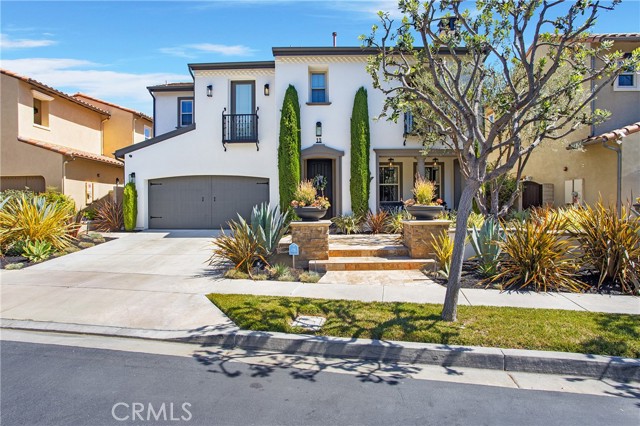
Property Location and Similar Properties
- MLS#: PW24129797 ( Single Family Residence )
- Street Address: 13 Via Jubilar
- Viewed: 8
- Price: $2,599,000
- Price sqft: $666
- Waterfront: Yes
- Wateraccess: Yes
- Year Built: 2008
- Bldg sqft: 3901
- Bedrooms: 5
- Total Baths: 5
- Full Baths: 4
- 1/2 Baths: 1
- Garage / Parking Spaces: 4
- Days On Market: 185
- Additional Information
- County: ORANGE
- City: San Clemente
- Zipcode: 92673
- Subdivision: Stella Mare (stlm)
- District: Capistrano Unified
- Elementary School: VIDEMA
- Middle School: VIDEMA
- High School: SANCLE
- Provided by: Montgomery & Associates R.E.
- Contact: Alexander Alexander

- DMCA Notice
-
Description****EASY TO SHOW****TEXT 30 MINUTE ADVANCE NOTICE****This Stella Mare stunner is the epitome of luxury living! Spanning 3,900 sq. ft., this magnificent home offers 5 spacious bedrooms, 4.5 well appointed bathrooms, a downstairs guest bedroom with ensuite bath, a large office perfect for remote work, and an expansive loft or playroom. Nestled at the top of Talega on a single loaded street, you'll be captivated by the sweeping panoramic hillside views that provide a serene and picturesque backdrop. The open concept design of the main living areas invites natural light to pour in, highlighting the elegant finishes and high end upgrades throughout. The remodeled gourmet kitchen, equipped with top of the line stainless steel appliances, quartzite counter tops, marble backsplash, and hardware. Custom carpentry throughout which include built in cabinets, shelves, fireplace mantle, chair rails, window casings, box beams with tongue and groove. There is custom lighting throughout the interior and exterior of the home, which includes Illumination FX permanent lighting system around entire home. Custom bar in dining room. Designer tile wall in entry. New carpet throughout. Completely remodeled backyard with a three hole putting green, covered loggia, oversized firepit, exterior lighting, custom water feature and a Myers lemon tree, lime tree, wild growing blackberries and potted strawberries. Interior courtyard with fireplace. 50 amp breaker great for an RV or electric vehicle. Lastly, both the interior and exterior of home have been recently painted.......and so much more! Talega amenities include pools, parks, sport courts, biking and hiking trails and a short distance to Red Barn Park!
Features
Accessibility Features
- 2+ Access Exits
Appliances
- 6 Burner Stove
- Convection Oven
- Dishwasher
- Double Oven
- ENERGY STAR Qualified Appliances
- ENERGY STAR Qualified Water Heater
- Disposal
- Microwave
- Vented Exhaust Fan
- Water Line to Refrigerator
- Water Purifier
Architectural Style
- Spanish
Assessments
- Special Assessments
- CFD/Mello-Roos
Association Amenities
- Pickleball
- Pool
- Barbecue
- Picnic Area
- Playground
- Dog Park
- Tennis Court(s)
- Paddle Tennis
- Sport Court
- Biking Trails
- Hiking Trails
- Clubhouse
- Recreation Room
Association Fee
- 255.00
Association Fee Frequency
- Monthly
Carport Spaces
- 0.00
Commoninterest
- Planned Development
Common Walls
- No Common Walls
Construction Materials
- Stucco
Cooling
- Central Air
- ENERGY STAR Qualified Equipment
- Gas
- High Efficiency
- Zoned
Country
- US
Days On Market
- 154
Direction Faces
- Northwest
Door Features
- Atrium Doors
- French Doors
Eating Area
- Breakfast Counter / Bar
- In Kitchen
Electric
- Standard
Elementary School
- VIDEMA
Elementaryschool
- Vista Del Mar
Exclusions
- Security Cameras
Fencing
- Block
- Glass
Fireplace Features
- Family Room
- Living Room
- Outside
- Gas
- Fire Pit
Flooring
- Carpet
- Stone
- Tile
- Wood
Foundation Details
- Slab
Garage Spaces
- 2.00
Heating
- Central
- ENERGY STAR Qualified Equipment
- Fireplace(s)
- Natural Gas
- Zoned
High School
- SANCLE
Highschool
- San Clemente
Inclusions
- 2 Cox Camera and Ring Doorbell
Interior Features
- Balcony
- Bar
- Beamed Ceilings
- Built-in Features
- Chair Railings
- Open Floorplan
- Pantry
- Quartz Counters
- Recessed Lighting
- Wainscoting
- Wired for Sound
Laundry Features
- Individual Room
- Upper Level
Levels
- Two
Living Area Source
- Assessor
Lockboxtype
- None
Lot Features
- Back Yard
- Front Yard
- Landscaped
- Rectangular Lot
- Level
- Sprinkler System
Middle School
- VIDEMA
Middleorjuniorschool
- Vista Del Mar
Parcel Number
- 70809223
Parking Features
- Covered
- Direct Garage Access
- Driveway
- Concrete
- Electric Vehicle Charging Station(s)
- Garage Faces Front
- Garage - Two Door
Patio And Porch Features
- Concrete
- Covered
- Patio
- Front Porch
- Tile
Pool Features
- Community
Postalcodeplus4
- 7039
Property Type
- Single Family Residence
Property Condition
- Turnkey
- Updated/Remodeled
Road Frontage Type
- City Street
Road Surface Type
- Paved
Roof
- Tile
School District
- Capistrano Unified
Security Features
- Carbon Monoxide Detector(s)
- Fire and Smoke Detection System
- Fire Sprinkler System
- Security System
- Smoke Detector(s)
Sewer
- Public Sewer
Spa Features
- Community
Subdivision Name Other
- Stella Mare (STLM)
Uncovered Spaces
- 2.00
Utilities
- Cable Connected
- Electricity Connected
- Natural Gas Connected
- Phone Connected
- Sewer Connected
- Underground Utilities
- Water Connected
View
- Hills
Water Source
- Public
Window Features
- Double Pane Windows
- ENERGY STAR Qualified Windows
- Screens
Year Built
- 2008
Year Built Source
- Assessor
Zoning
- R1

- Xavier Gomez, BrkrAssc,CDPE
- RE/MAX College Park Realty
- BRE 01736488
- Mobile: 714.478.6676
- Fax: 714.975.9953
- salesbyxavier@gmail.com


