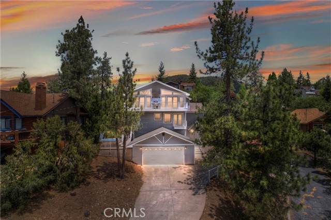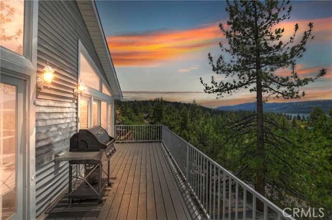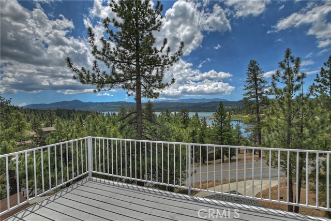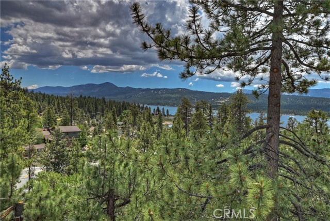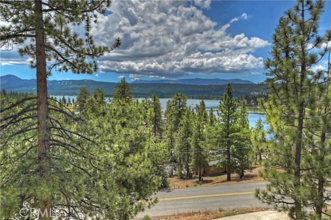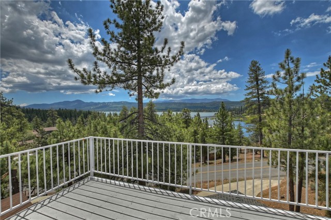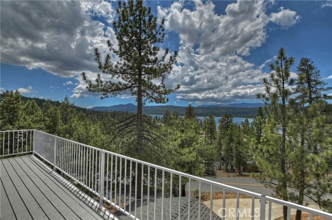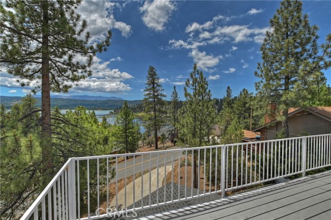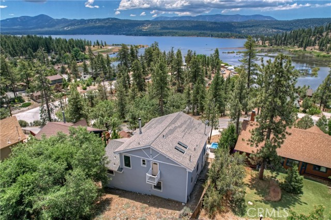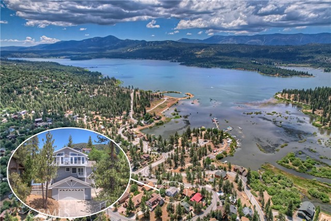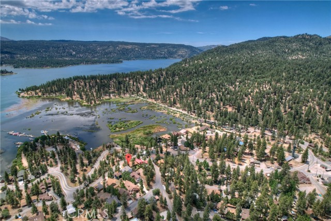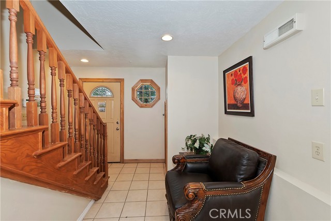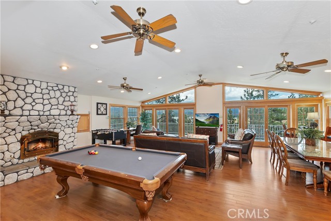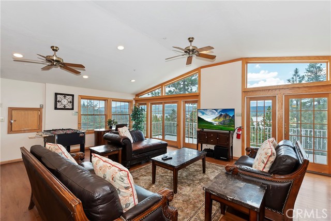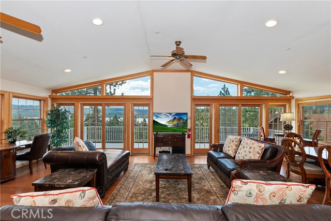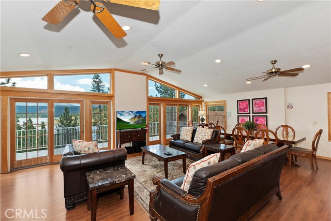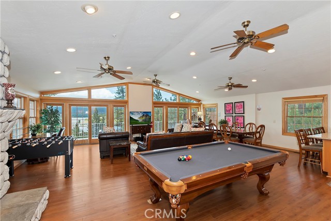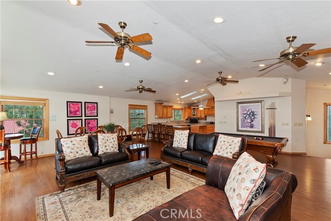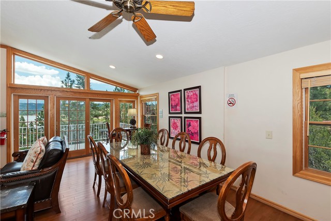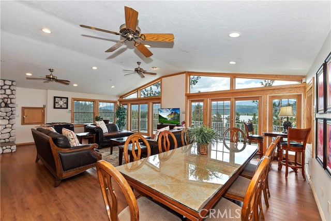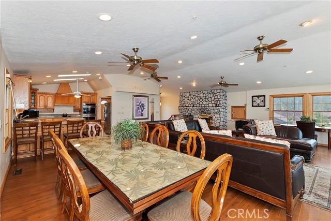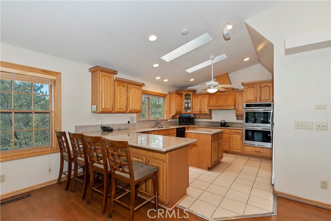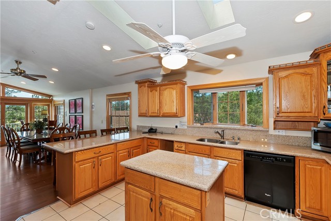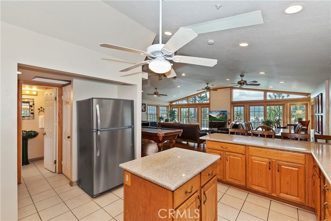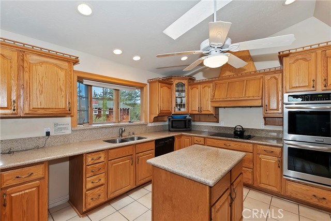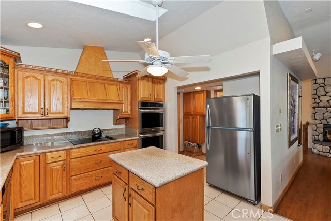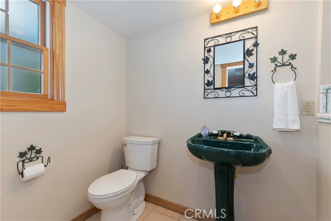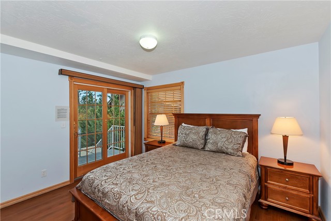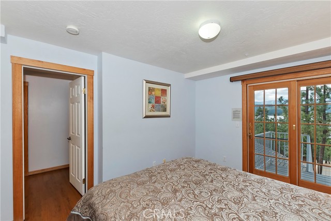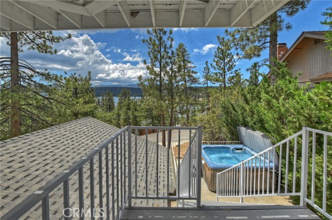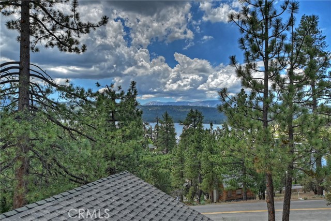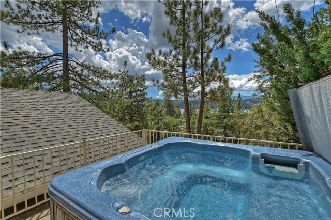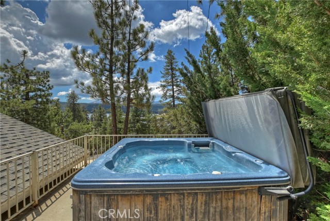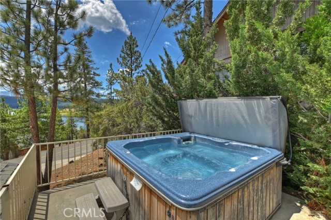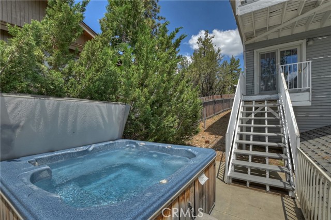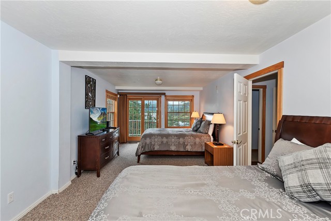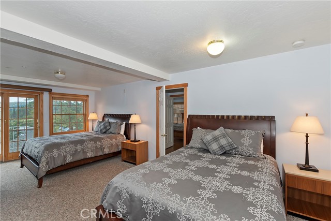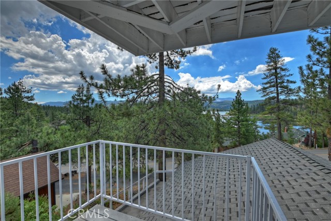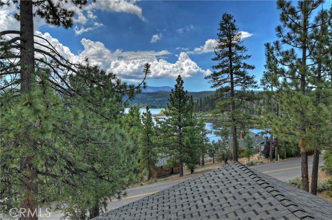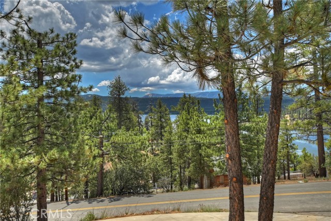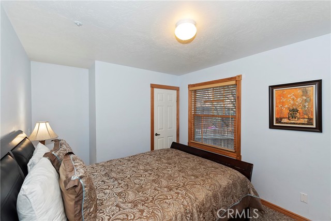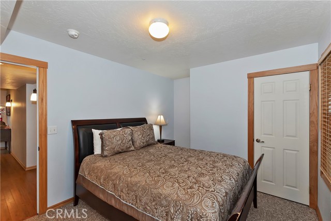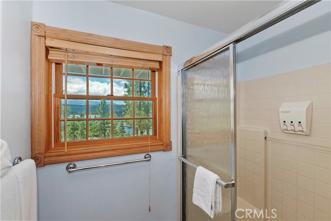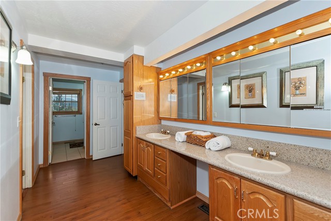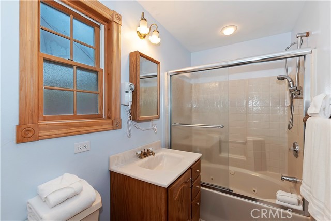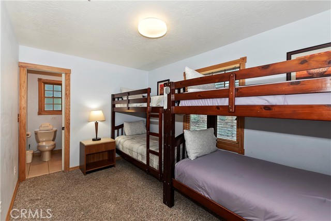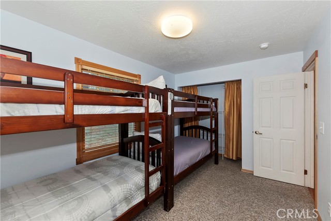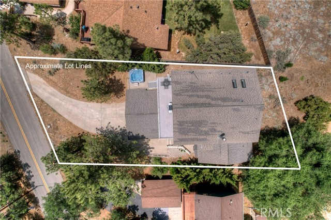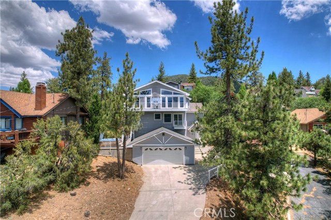Contact Xavier Gomez
Schedule A Showing
39326 Garden Place, Fawnskin, CA 92333
Priced at Only: $799,900
For more Information Call
Mobile: 714.478.6676
Address: 39326 Garden Place, Fawnskin, CA 92333
Property Photos
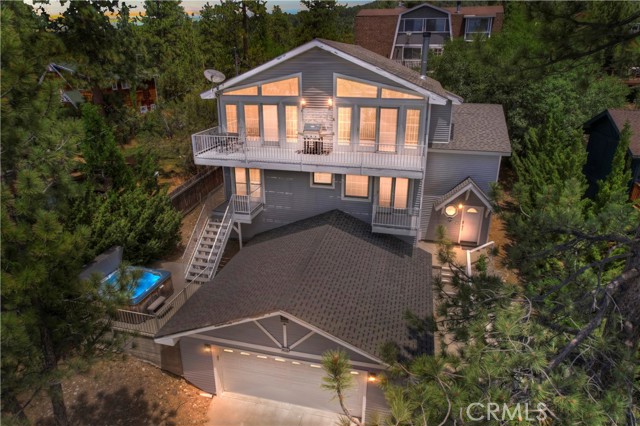
Property Location and Similar Properties
- MLS#: EV24130918 ( Single Family Residence )
- Street Address: 39326 Garden Place
- Viewed: 11
- Price: $799,900
- Price sqft: $379
- Waterfront: No
- Year Built: 1982
- Bldg sqft: 2112
- Bedrooms: 4
- Total Baths: 3
- Full Baths: 2
- 1/2 Baths: 1
- Garage / Parking Spaces: 2
- Days On Market: 184
- Additional Information
- County: SAN BERNARDINO
- City: Fawnskin
- Zipcode: 92333
- District: Bear Valley Unified
- Provided by: KELLER WILLIAMS BIG BEAR
- Contact: WILL WILL

- DMCA Notice
-
DescriptionBehold! The ultimate location for those that are searching for the most grandiose of views ~ San Gorgonio Mountain, Big Bear Lake, Bear Mountain and Snow Summit ski slopes are all featured from this all embracing viewpoint ~ On the main level (top floor) you will find your updated kitchen with granite counter tops, tile floors, breakfast bar that is open to the living room and your view ~ The huge living room encompasses the remainder of this level with a floor to ceiling rock fireplace, that is wood burning, the dining area, wood grain laminate flooring and a wall of windows, with two separate sliding glass doors, making the views front and center from every angle ~ As you walk through the front door you enter into the foyer with tile floors ~ On the next level you will find all 4 bedrooms, 2 bathrooms, a large double sink vanity area and a separate laundry room ~ 2 of the bedrooms have their own private balconies, one of which leads down to the patio and your hot tub ~ From the hot tub you still have views of San Gorgonio, Snow Summit and the lake ~ The driveway offers ample parking and you can utilize the 2 car garage ~ Behind the garage is a huge concrete storage area that would be perfect for storing all your summer and winter toys and gear ~ Almost right across the street from Captain John's Marina ~ If interested, this has been a great vacation rental property for the owners, grossing an average of over $60k for the last four years ~ Don't miss out, make this yours!
Features
Accessibility Features
- None
Appliances
- Dishwasher
- Gas Oven
- Gas Range
- Gas Cooktop
- Gas Water Heater
- Microwave
- Refrigerator
Architectural Style
- Custom Built
Assessments
- Unknown
Association Fee
- 0.00
Commoninterest
- None
Common Walls
- No Common Walls
Cooling
- None
Country
- US
Days On Market
- 174
Eating Area
- Breakfast Counter / Bar
- In Living Room
Entry Location
- Lower Level
Fencing
- None
Fireplace Features
- Living Room
- Wood Burning
Flooring
- Carpet
- Laminate
- Tile
Foundation Details
- Raised
Garage Spaces
- 2.00
Heating
- Central
- Fireplace(s)
- Natural Gas
- Wood
Interior Features
- Granite Counters
- High Ceilings
- Living Room Deck Attached
- Open Floorplan
Laundry Features
- Individual Room
Levels
- Two
Living Area Source
- Assessor
Lockboxtype
- Supra
Lockboxversion
- Supra BT LE
Lot Features
- Treed Lot
- Up Slope from Street
Parcel Number
- 0304164230000
Parking Features
- Driveway
- Concrete
- Garage Faces Front
Patio And Porch Features
- Deck
- Patio
Pool Features
- None
Property Type
- Single Family Residence
Property Condition
- Turnkey
Road Surface Type
- Paved
Roof
- Composition
School District
- Bear Valley Unified
Sewer
- Public Sewer
Spa Features
- Above Ground
Utilities
- Electricity Connected
- Natural Gas Connected
- Sewer Connected
- Water Connected
View
- Lake
- Mountain(s)
- Panoramic
Views
- 11
Virtual Tour Url
- https://www.tourfactory.com/idxr3158411
Water Source
- Public
Window Features
- Blinds
- Double Pane Windows
Year Built
- 1982
Year Built Source
- Public Records
Zoning
- BV/RS

- Xavier Gomez, BrkrAssc,CDPE
- RE/MAX College Park Realty
- BRE 01736488
- Mobile: 714.478.6676
- Fax: 714.975.9953
- salesbyxavier@gmail.com


