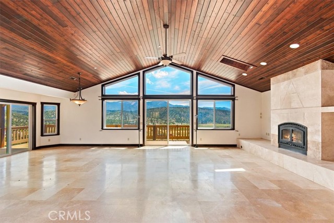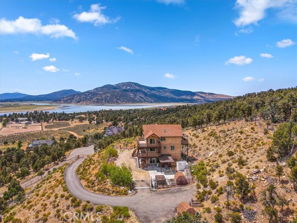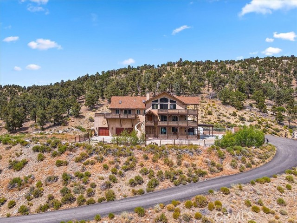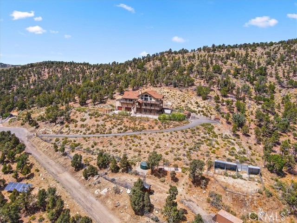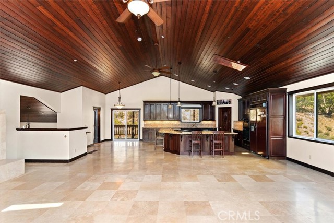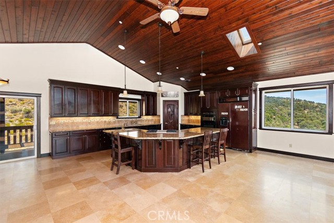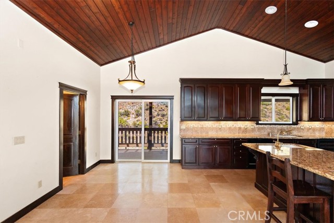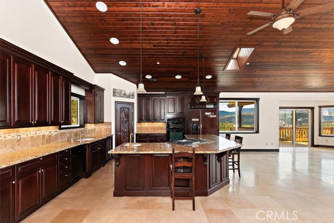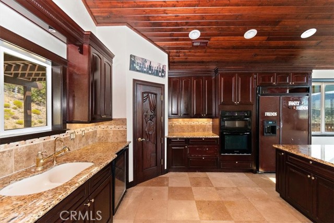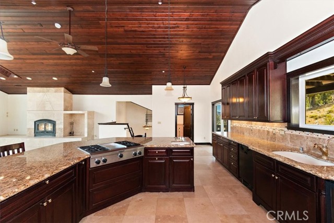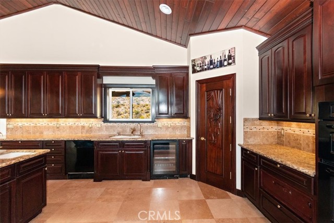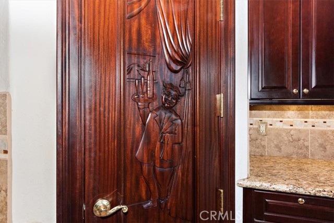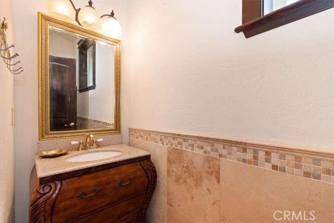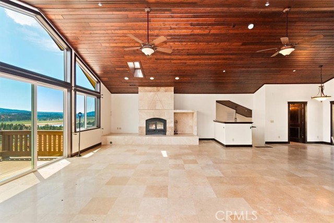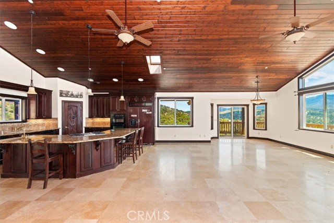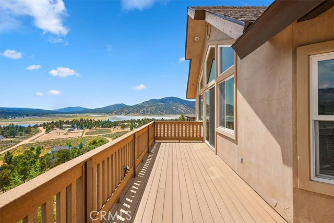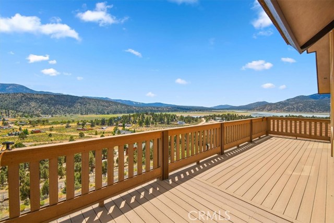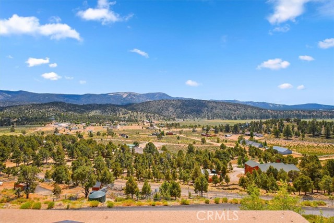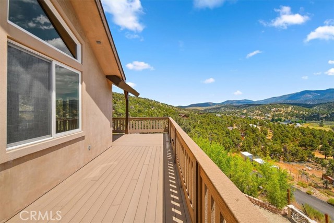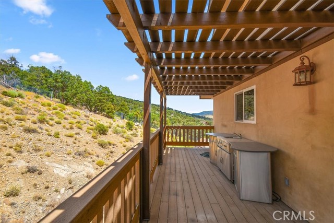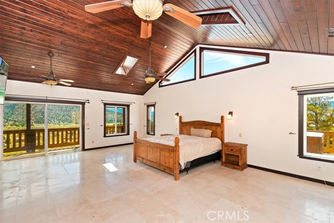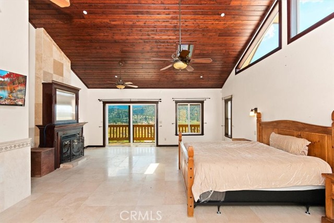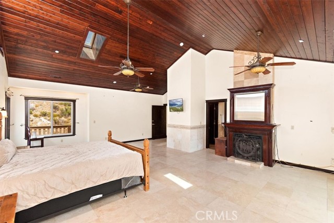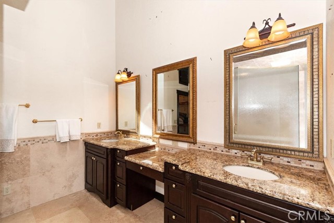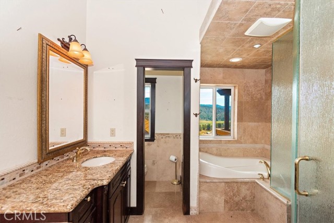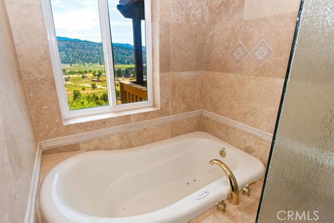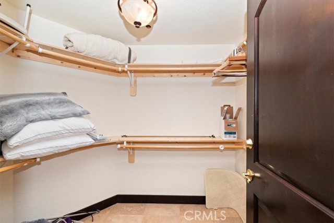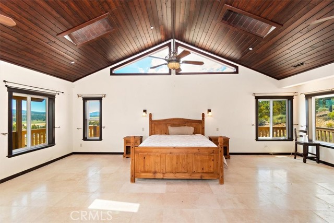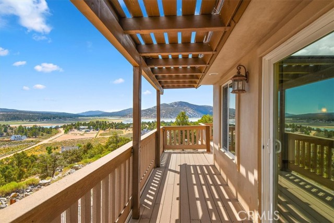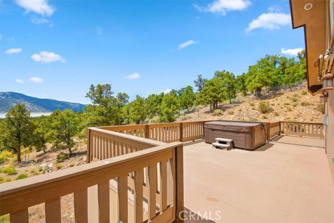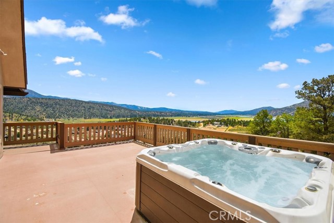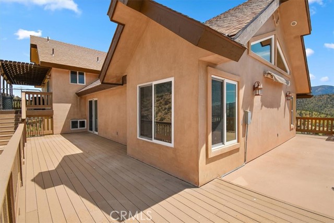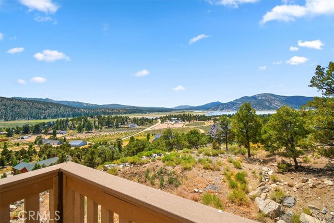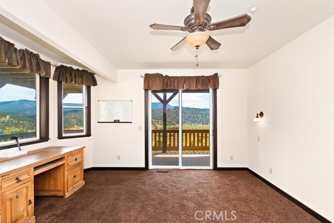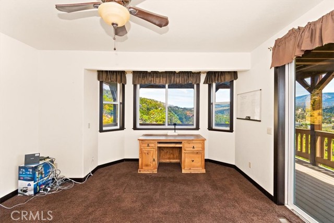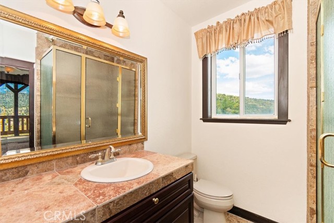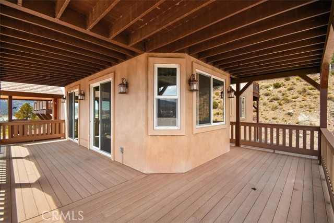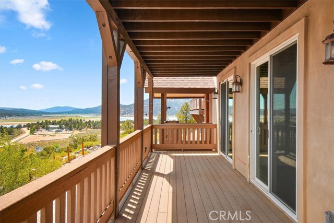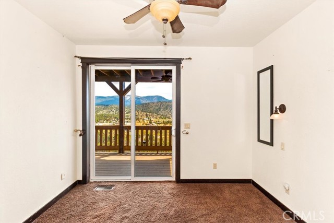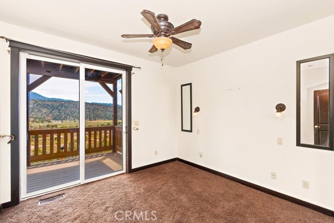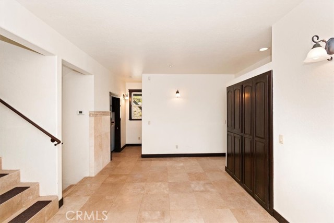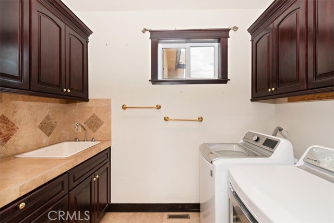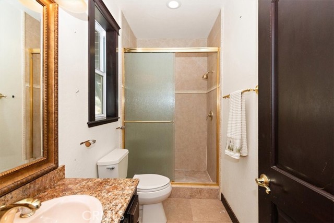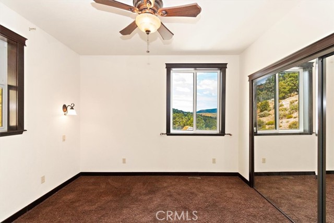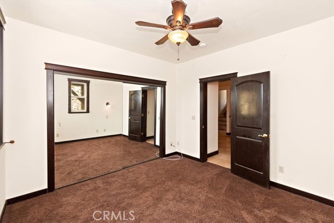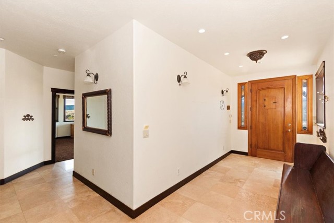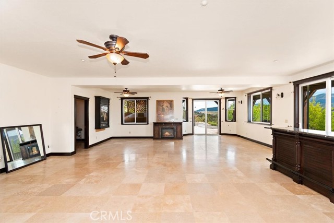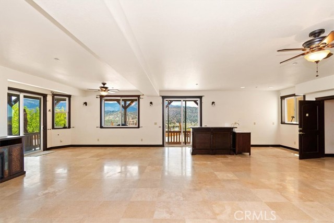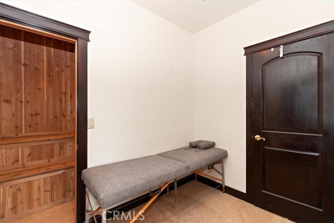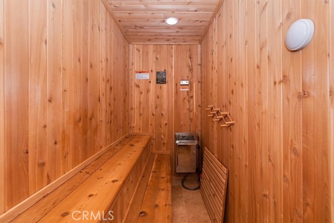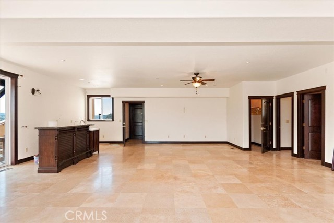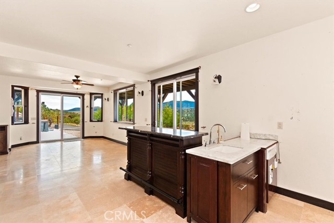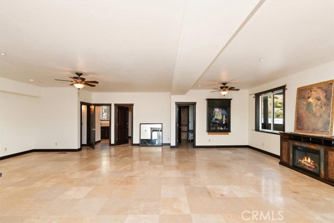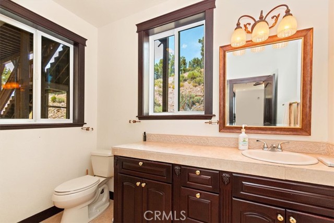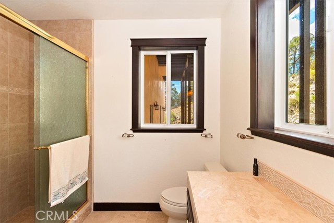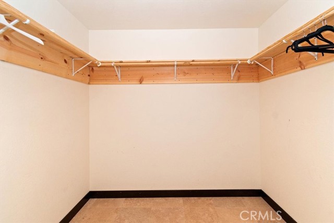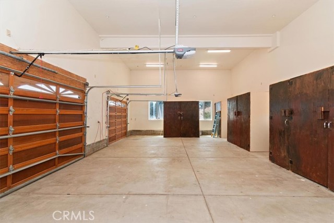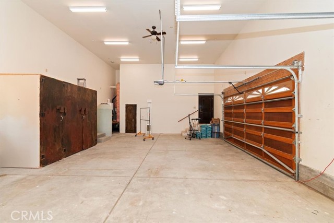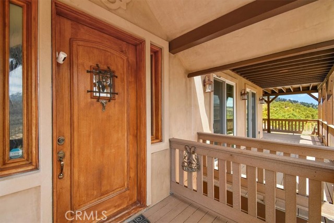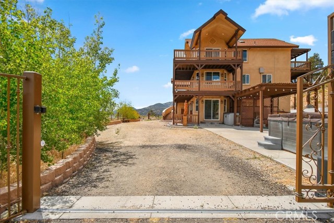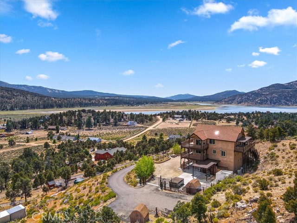Contact Xavier Gomez
Schedule A Showing
1223 Ore Lane, Big Bear City, CA 92314
Priced at Only: $1,679,000
For more Information Call
Address: 1223 Ore Lane, Big Bear City, CA 92314
Property Photos
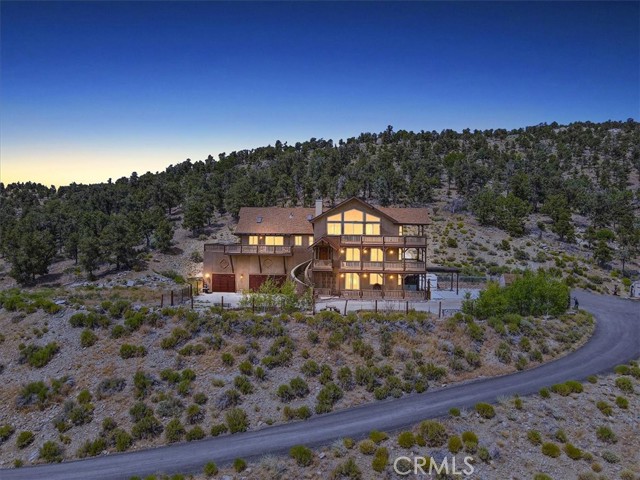
Property Location and Similar Properties
- MLS#: SB24132708 ( Single Family Residence )
- Street Address: 1223 Ore Lane
- Viewed: 7
- Price: $1,679,000
- Price sqft: $355
- Waterfront: No
- Year Built: 2007
- Bldg sqft: 4732
- Bedrooms: 5
- Total Baths: 5
- Full Baths: 4
- 1/2 Baths: 1
- Garage / Parking Spaces: 3
- Days On Market: 575
- Acreage: 2.35 acres
- Additional Information
- County: SAN BERNARDINO
- City: Big Bear City
- Zipcode: 92314
- District: Bear Valley Unified
- Elementary School: BEVAUN
- Middle School: BIGBEA
- Provided by: Annie Marie Coffman
- Contact: Marlene Marlene

- DMCA Notice
-
DescriptionVIEWS, VIEWS, VIEWS!!! Custom Built Mediterranean style home provides many opportunities for income! The location, amenities, and views will provide for top listings for vacation rental, full time rental, and equestrian boarding. There is also a lower unit that can be sectioned off and you can rent out the upper portion or the lower portion of the home or both! Unobstructed views, 2 hot tubs, outdoor BBQ, pulley to help with groceries, a massage room, sauna, 3 en suite bedrooms, paved blacktop driveway to help the snow melt fast, spacious and bright this home feels like a retreat! We just made a generous Market adjustment! Seller is motivated!
Features
Appliances
- Disposal
- Gas & Electric Range
- Gas Oven
- Gas Cooktop
- Microwave
- Refrigerator
- Self Cleaning Oven
- Tankless Water Heater
Architectural Style
- Custom Built
- Mediterranean
Assessments
- None
Association Fee
- 0.00
Commoninterest
- None
Common Walls
- No Common Walls
Construction Materials
- Cedar
- Concrete
- Drywall Walls
- Stucco
Cooling
- None
Country
- US
Days On Market
- 292
Door Features
- Panel Doors
Electric
- 220 Volts For Spa
- 220 Volts in Garage
Elementary School
- BEVAUN
Elementaryschool
- Bear Valley Unified
Fencing
- Chain Link
Fireplace Features
- Living Room
- Primary Bedroom
- Raised Hearth
Flooring
- Tile
Foundation Details
- Combination
- Pillar/Post/Pier
- Slab
Garage Spaces
- 3.00
Heating
- Central
- Fireplace(s)
Interior Features
- Balcony
- Bar
- Beamed Ceilings
- Cathedral Ceiling(s)
- Ceiling Fan(s)
- Dumbwaiter
- Granite Counters
- In-Law Floorplan
- Living Room Deck Attached
- Open Floorplan
- Pantry
- Recessed Lighting
- Storage
Laundry Features
- Dryer Included
- Individual Room
- Inside
- Washer Included
Levels
- Three Or More
Living Area Source
- Assessor
Lockboxtype
- Supra
Lockboxversion
- Supra
Lot Features
- Cul-De-Sac
- Sloped Down
- Horse Property Improved
- Lot Over 40000 Sqft
- Ranch
Middle School
- BIGBEA
Middleorjuniorschool
- Big Bear
Other Structures
- Sauna Private
- Shed(s)
Parcel Number
- 0314611080000
Parking Features
- Boat
- Direct Garage Access
- Driveway
- Asphalt
- Paved
- Driveway Up Slope From Street
- Garage
- Garage Faces Front
- Garage - Two Door
- Garage Door Opener
- Gated
- RV Potential
Patio And Porch Features
- Covered
- Deck
- Patio
Pool Features
- None
Property Type
- Single Family Residence
Property Condition
- Turnkey
Road Frontage Type
- County Road
Road Surface Type
- Paved
- Unpaved
Roof
- Composition
School District
- Bear Valley Unified
Security Features
- Automatic Gate
- Fire and Smoke Detection System
- Security Lights
Sewer
- Septic Type Unknown
Spa Features
- Private
- Above Ground
- Heated
Utilities
- Cable Connected
- Electricity Connected
- Phone Connected
- Propane
View
- City Lights
- Lake
- Mountain(s)
- Panoramic
Water Source
- Private
- Well
Window Features
- Blinds
- Double Pane Windows
- Skylight(s)
Year Built
- 2007
Year Built Source
- Assessor
Zoning
- BV/RL

- Xavier Gomez, BrkrAssc,CDPE
- RE/MAX College Park Realty
- BRE 01736488
- Fax: 714.975.9953
- Mobile: 714.478.6676
- salesbyxavier@gmail.com



